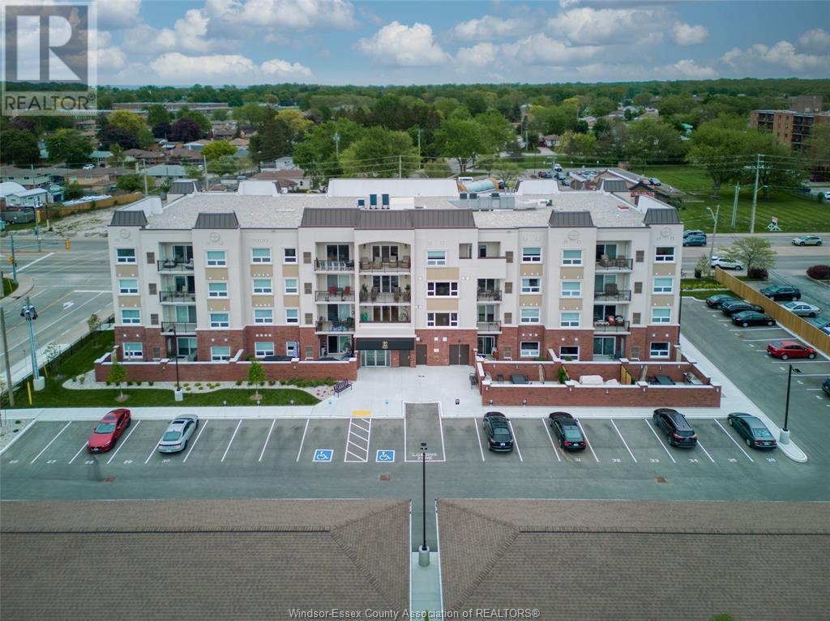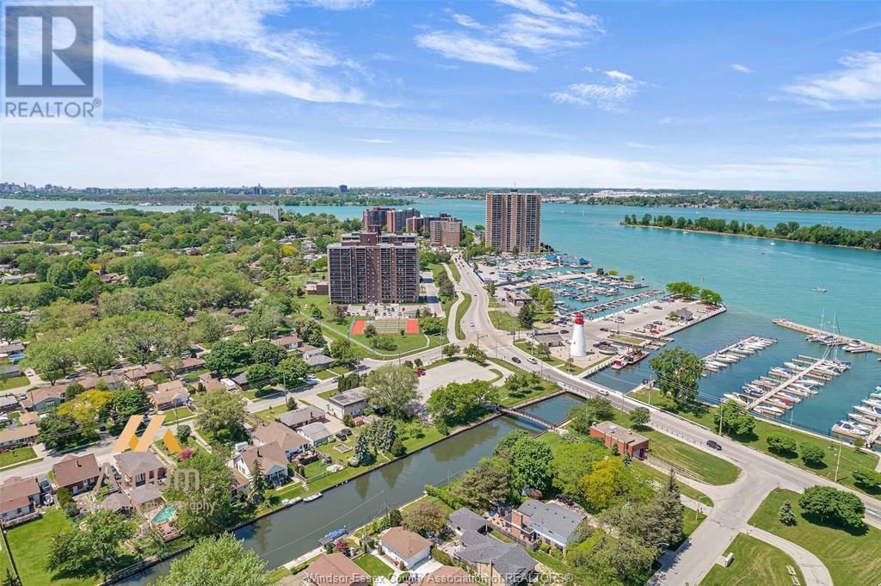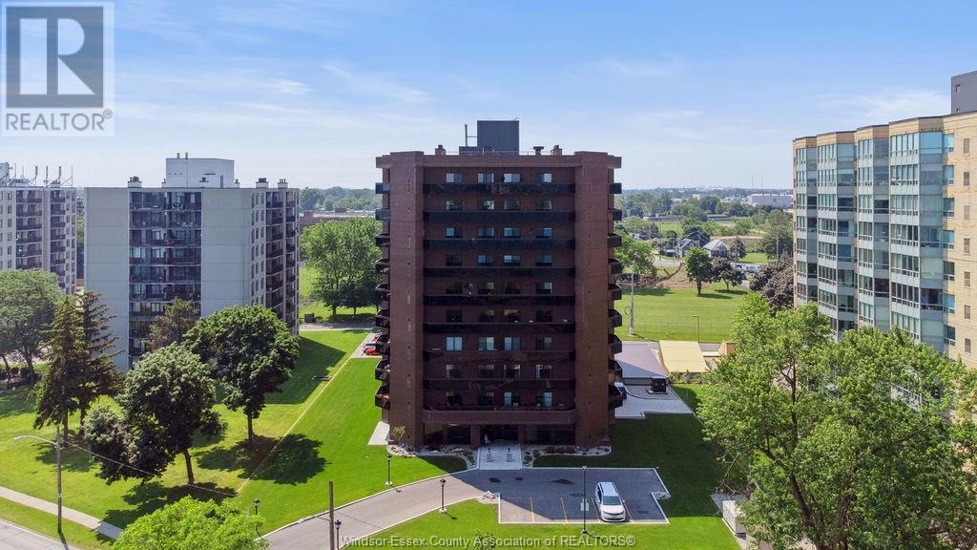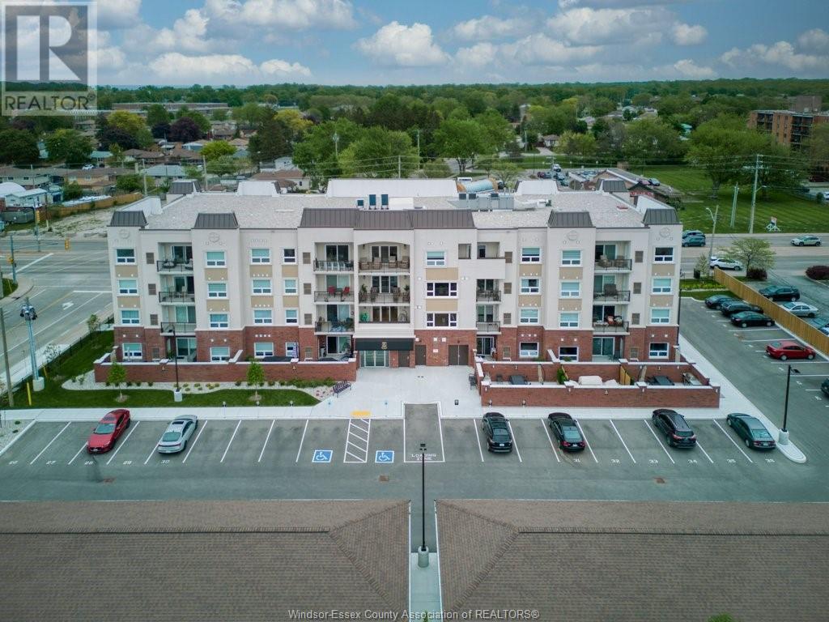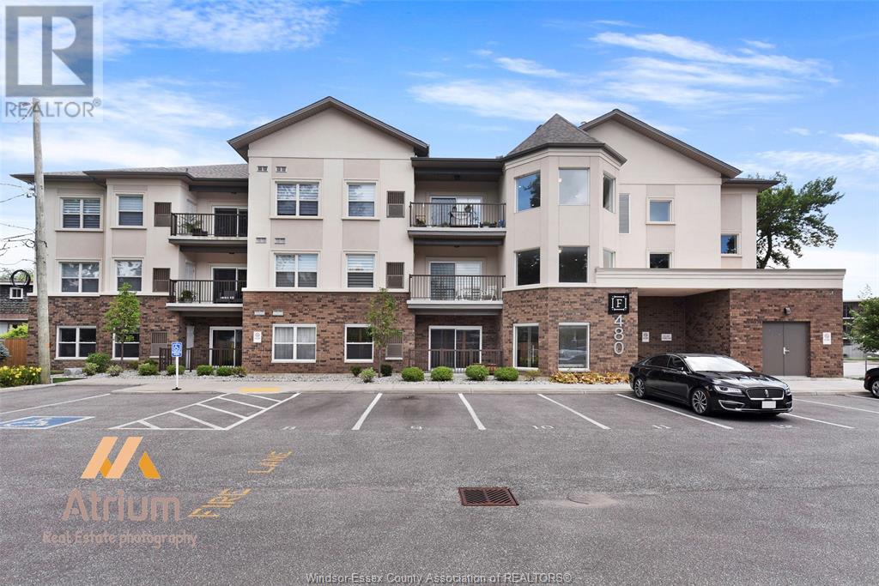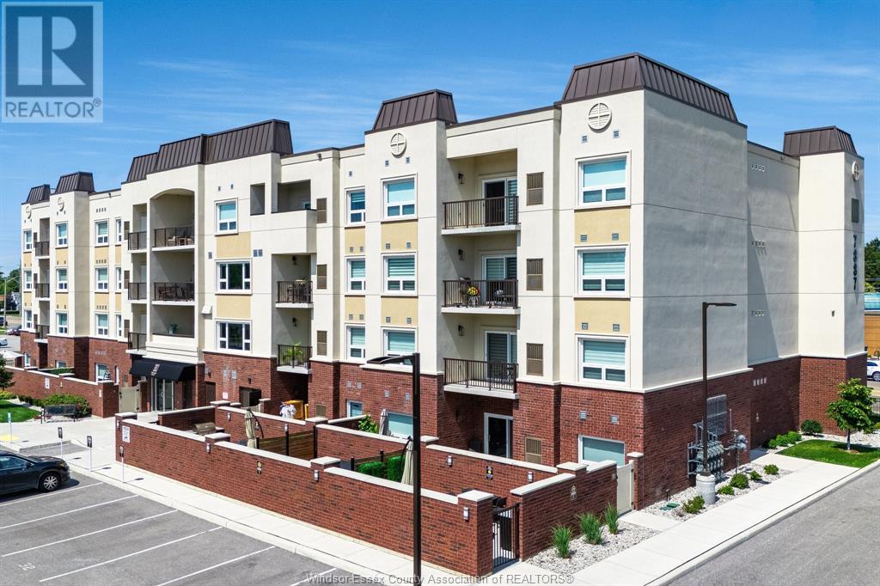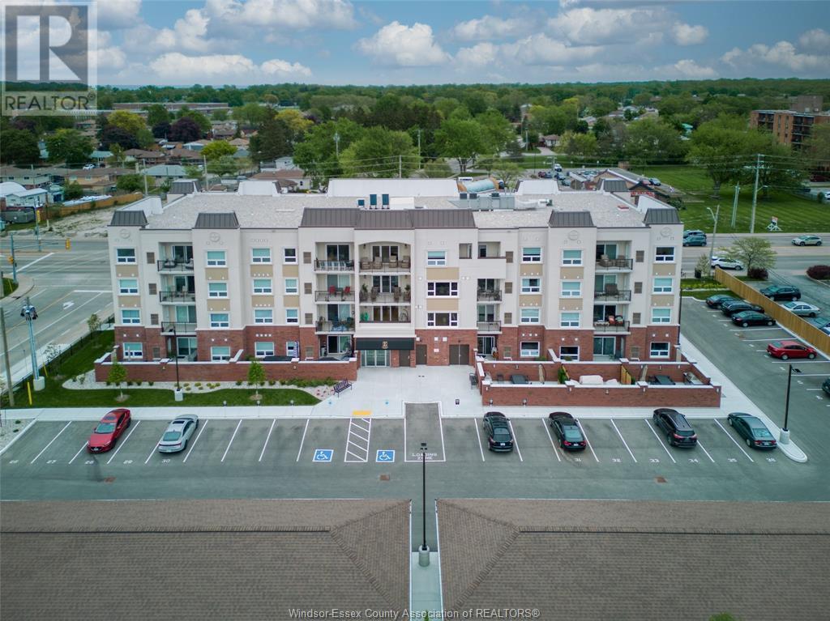Free account required
Unlock the full potential of your property search with a free account! Here's what you'll gain immediate access to:
- Exclusive Access to Every Listing
- Personalized Search Experience
- Favorite Properties at Your Fingertips
- Stay Ahead with Email Alerts
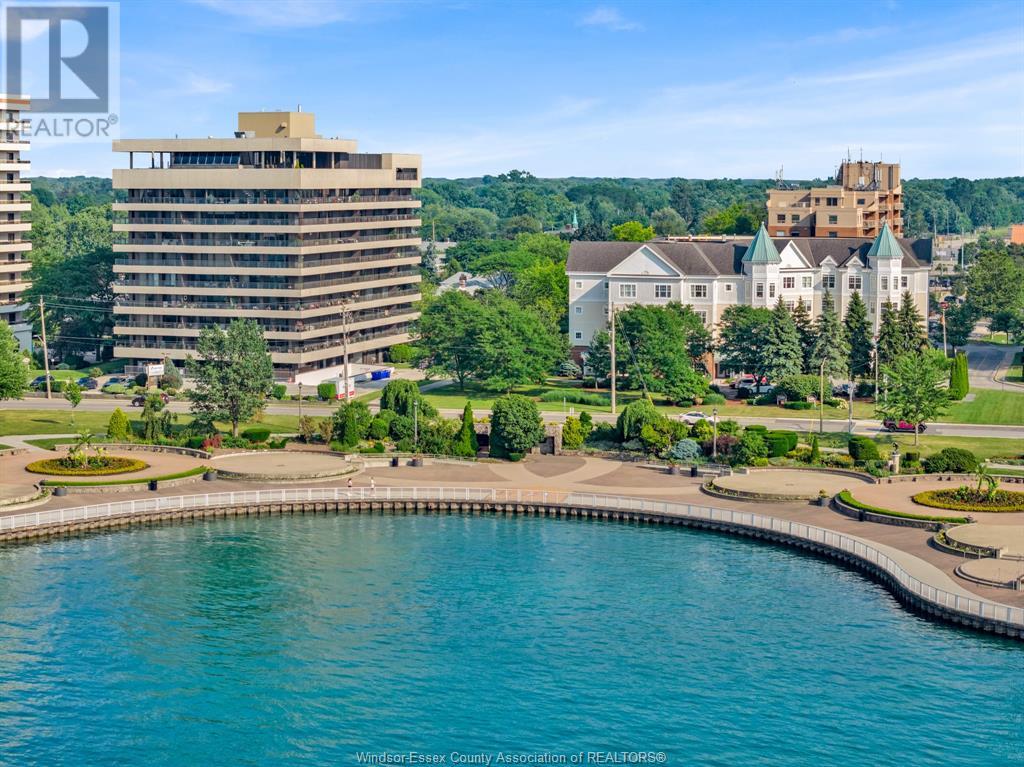




$549,000
5125 Riverside DRIVE Unit# 202
Windsor, Ontario, Ontario, N8S4L8
MLS® Number: 25019003
Property description
Stunning Waterfront Condo with Breathtaking Northeast Views. Enjoy sweeping views of the water from this beautifully maintained unit, ideally located directly across from the iconic Peace Fountain and Coventry Gardens. This secure, well-appointed building features a gorgeous lobby, indoor pool, sauna, party room, and more. The spacious condo boasts recent updates including new flooring, fresh paint, modern light fixtures, and more. Step out onto the impressive 40-foot balcony – perfect for relaxing or entertaining. The primary bedroom includes a walk-in closet, and the kitchen offers abundant cupboard space. Impeccably cared for, this move-in-ready unit combines comfort, convenience, and unbeatable views.
Building information
Type
*****
Constructed Date
*****
Cooling Type
*****
Exterior Finish
*****
Flooring Type
*****
Foundation Type
*****
Half Bath Total
*****
Heating Fuel
*****
Heating Type
*****
Land information
Landscape Features
*****
Size Irregular
*****
Size Total
*****
Rooms
Main level
Foyer
*****
2pc Bathroom
*****
Living room
*****
Kitchen
*****
Primary Bedroom
*****
Bedroom
*****
3pc Bathroom
*****
Dining room
*****
Foyer
*****
2pc Bathroom
*****
Living room
*****
Kitchen
*****
Primary Bedroom
*****
Bedroom
*****
3pc Bathroom
*****
Dining room
*****
Foyer
*****
2pc Bathroom
*****
Living room
*****
Kitchen
*****
Primary Bedroom
*****
Bedroom
*****
3pc Bathroom
*****
Dining room
*****
Foyer
*****
2pc Bathroom
*****
Living room
*****
Kitchen
*****
Primary Bedroom
*****
Bedroom
*****
3pc Bathroom
*****
Dining room
*****
Courtesy of CAPITAL WEALTH REALTY BROKERAGE
Book a Showing for this property
Please note that filling out this form you'll be registered and your phone number without the +1 part will be used as a password.
