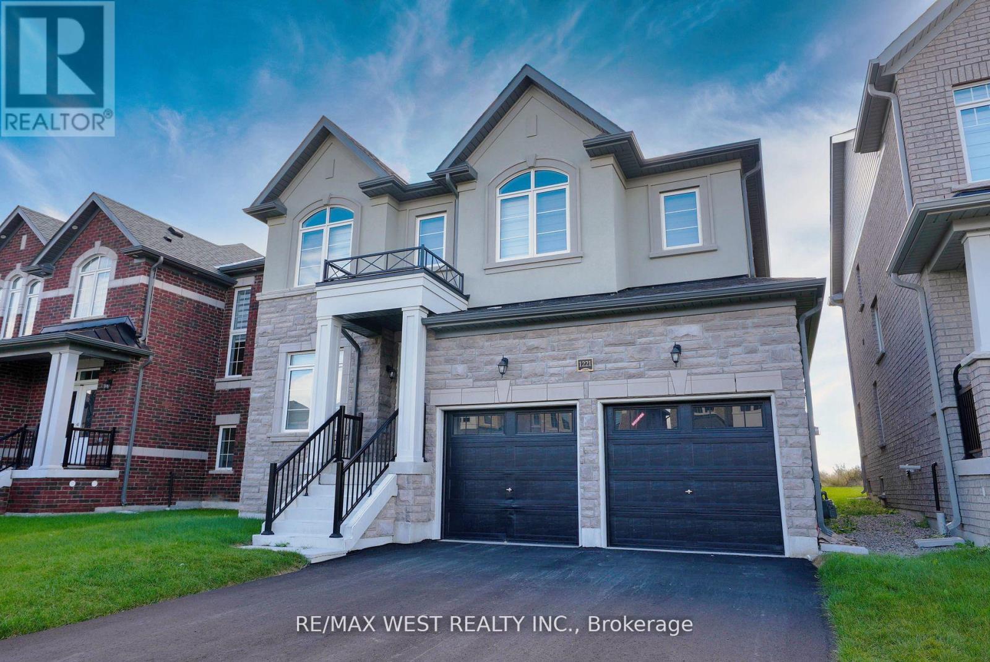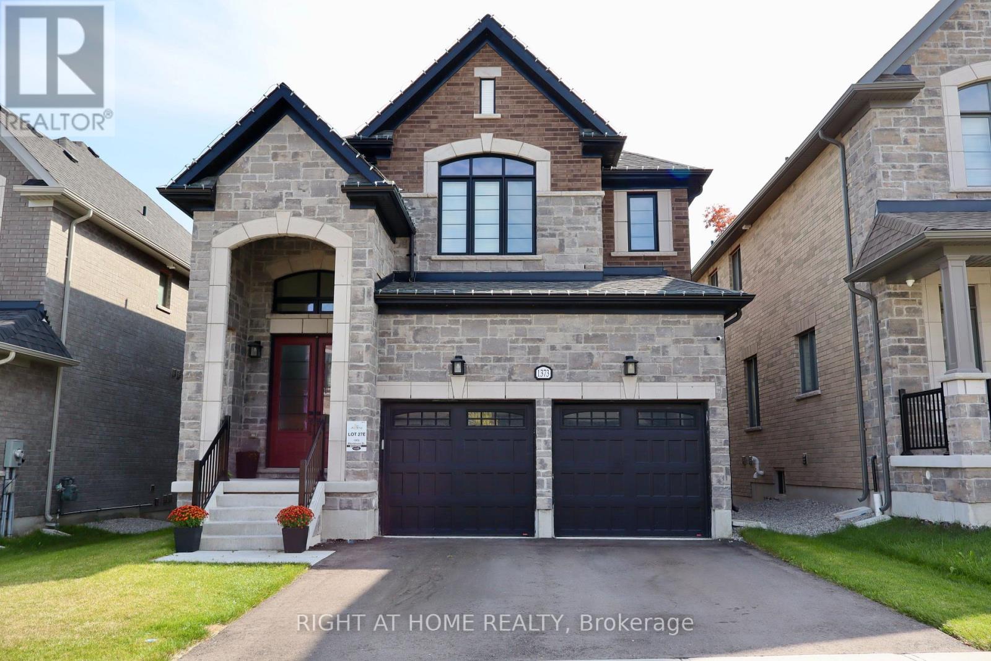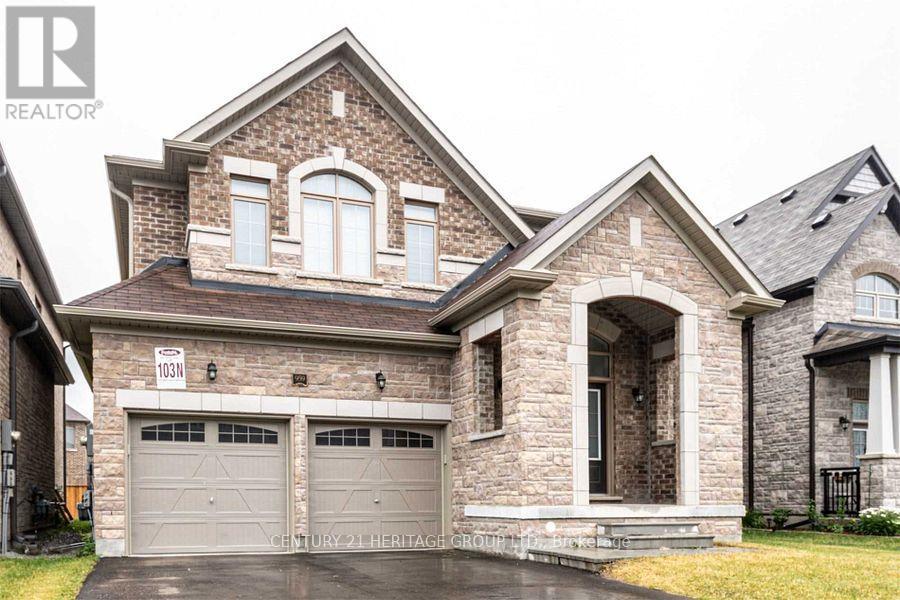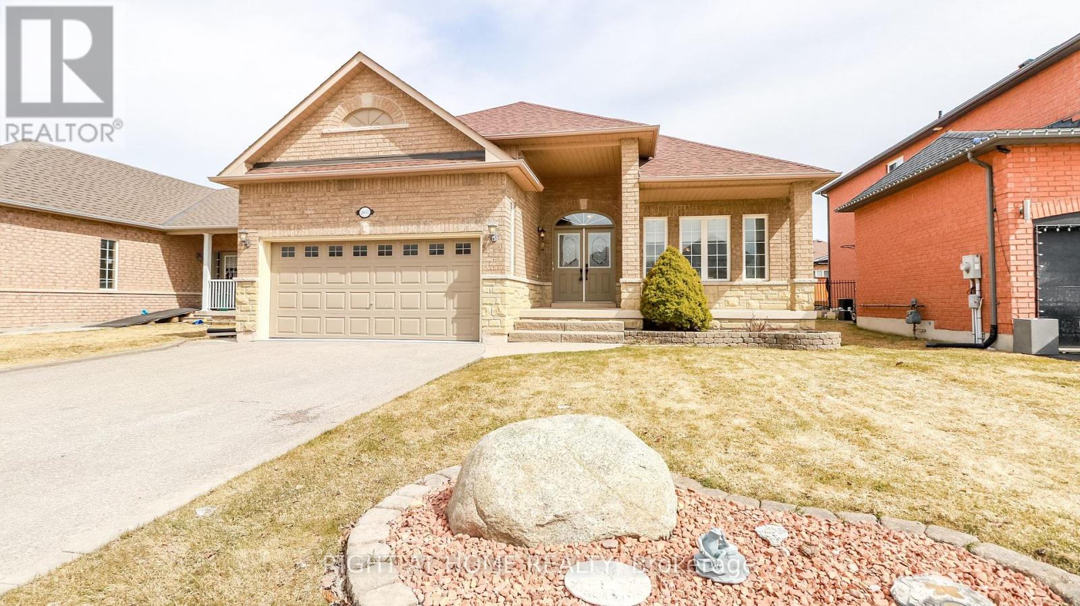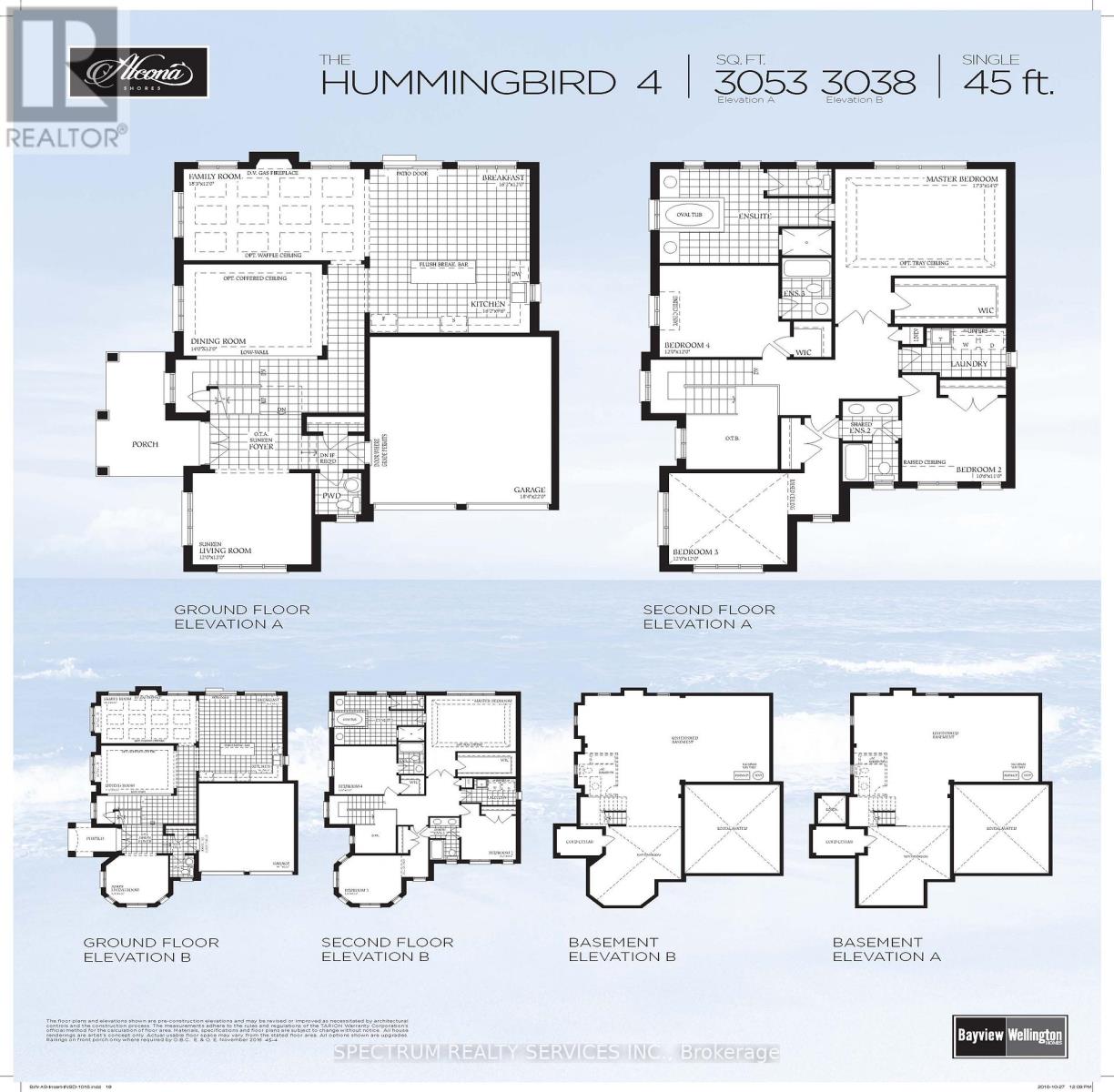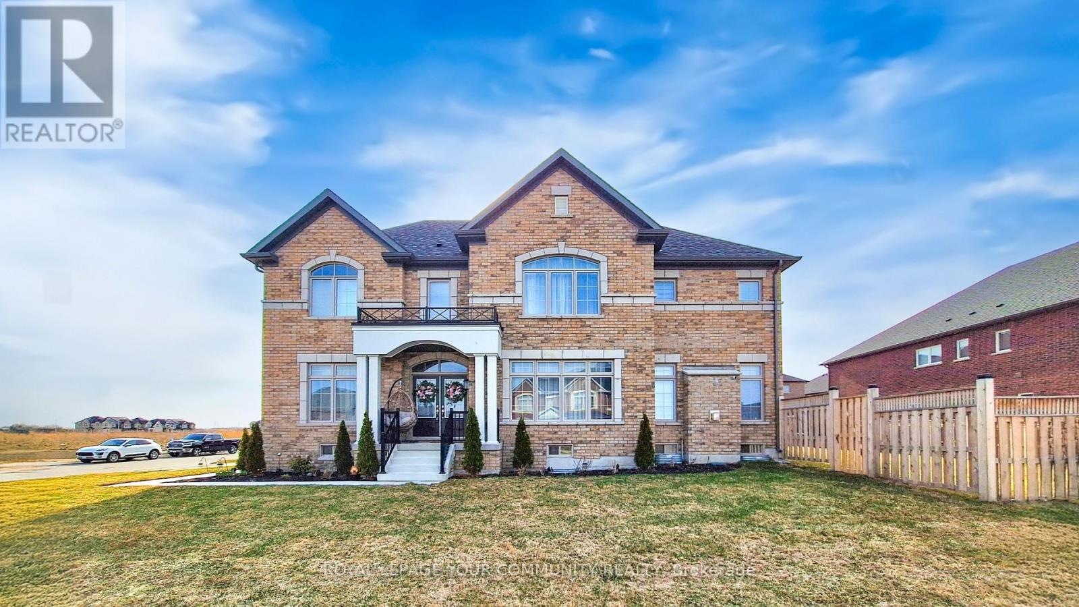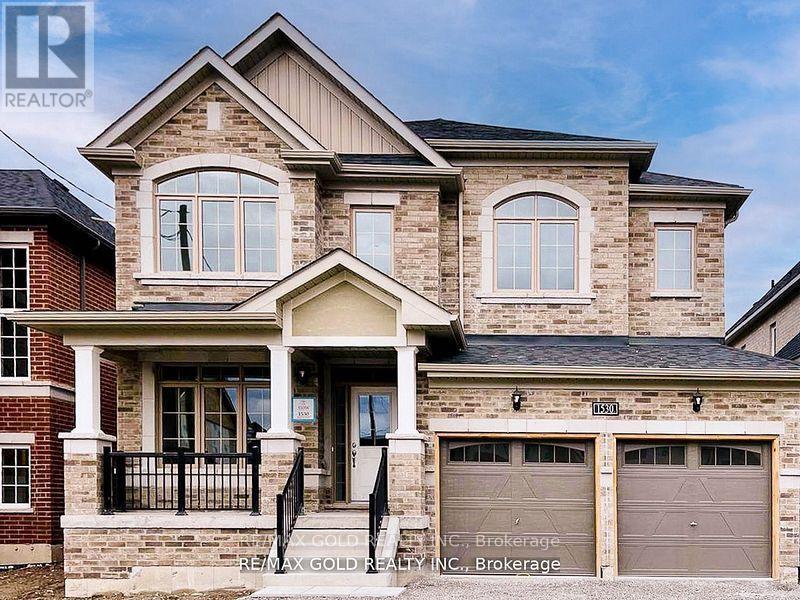Free account required
Unlock the full potential of your property search with a free account! Here's what you'll gain immediate access to:
- Exclusive Access to Every Listing
- Personalized Search Experience
- Favorite Properties at Your Fingertips
- Stay Ahead with Email Alerts
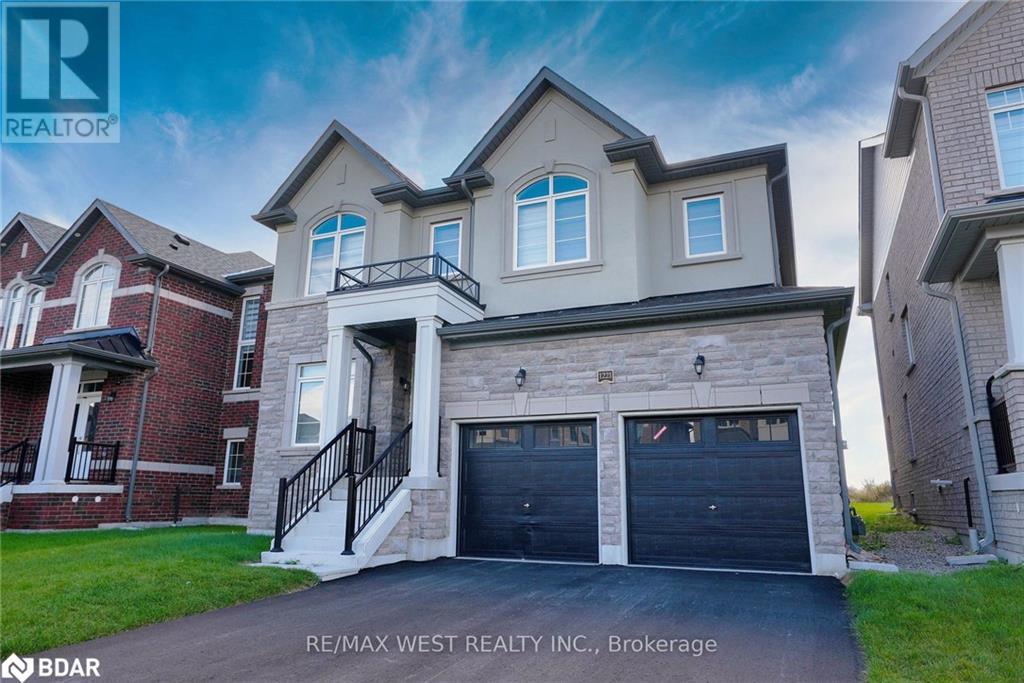
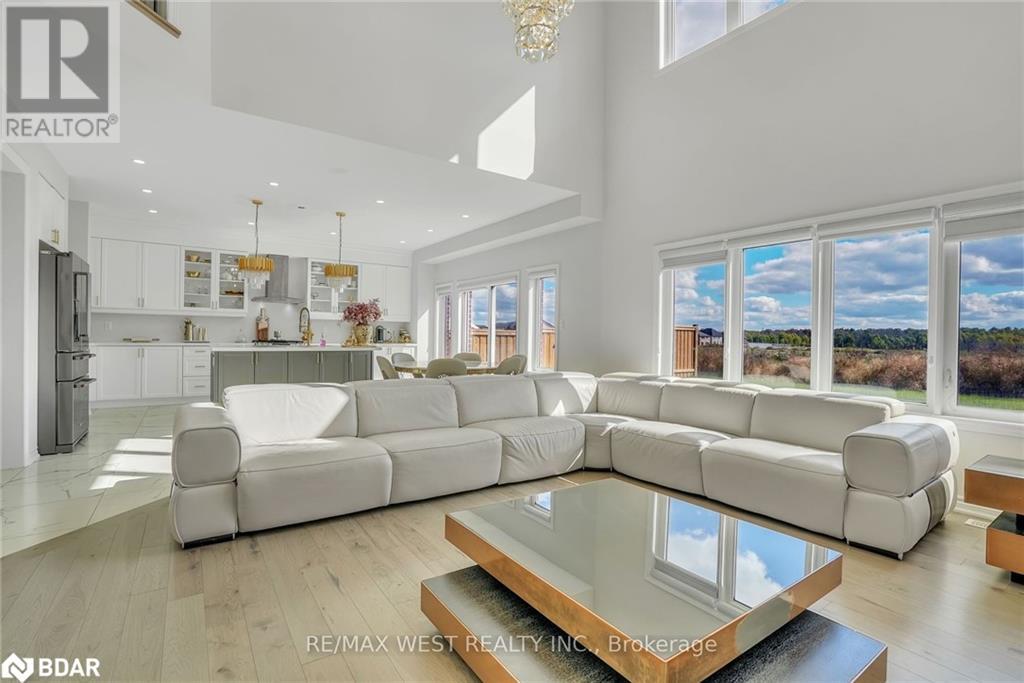
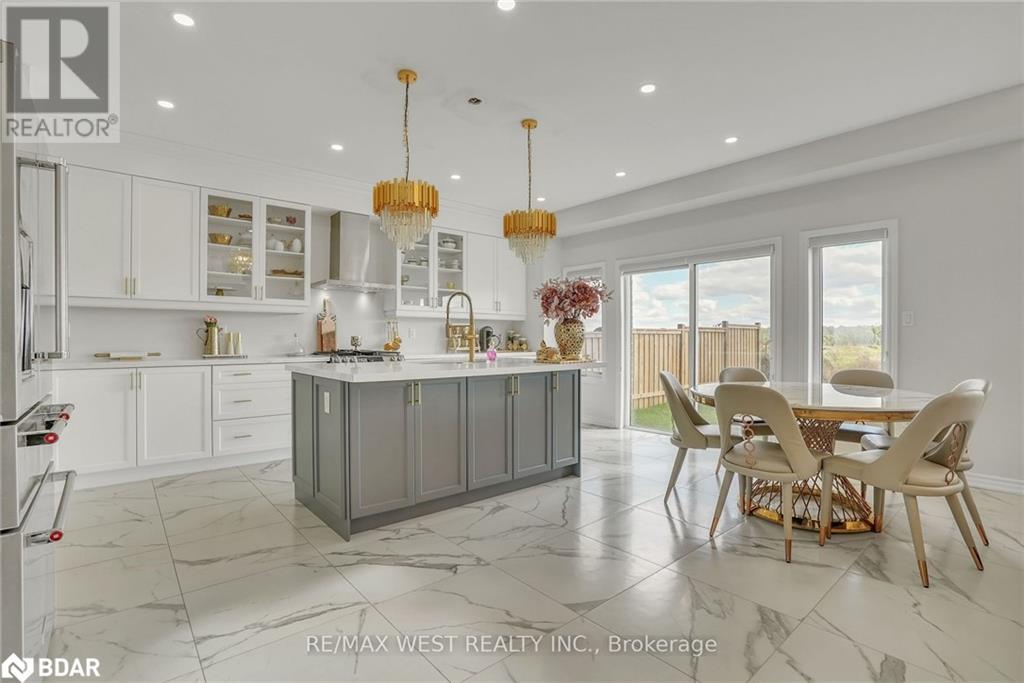
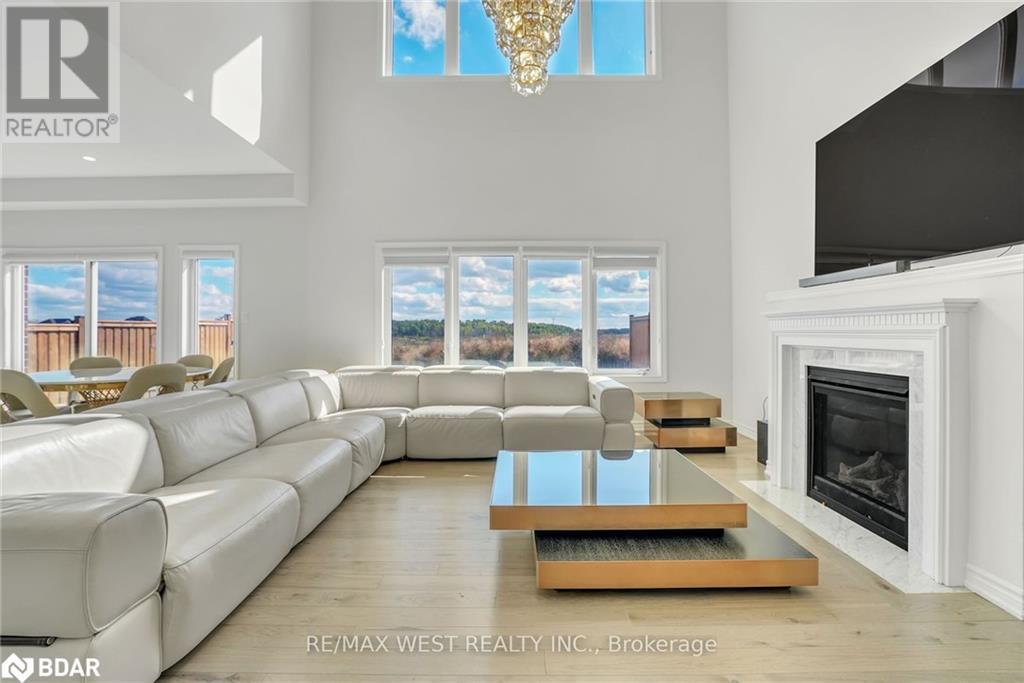
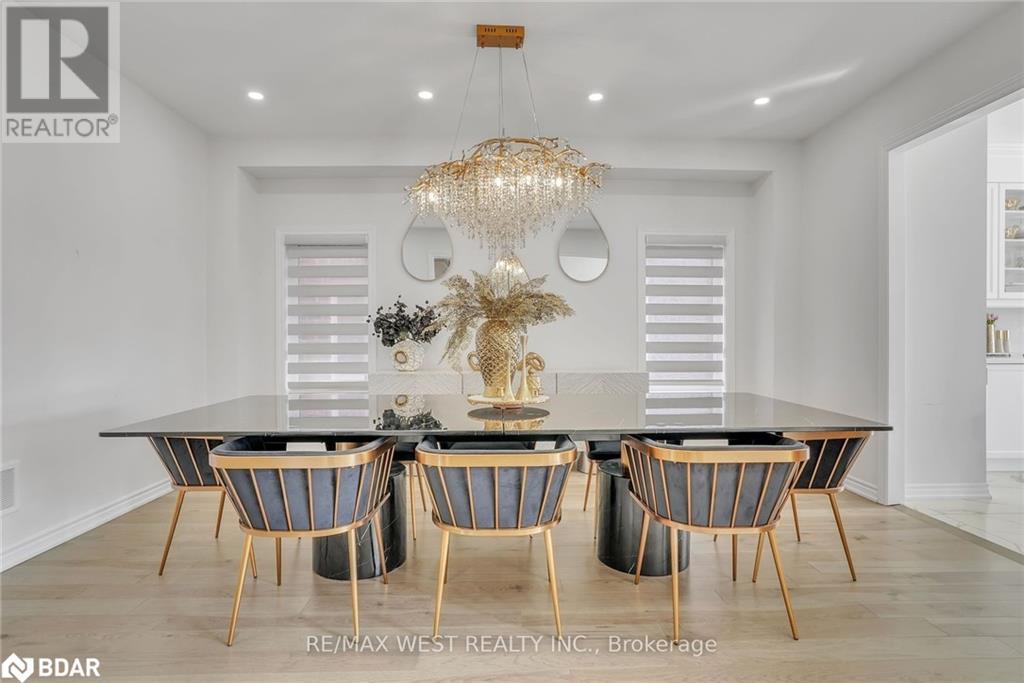
$1,245,000
1221 CORBY Way
Innisfil, Ontario, Ontario, L9S0R1
MLS® Number: 40680729
Property description
Welcome to 1221 Corby Way, an immaculate 1-year-old home nestled in the heart of Innisfil. This 4-bedroom, 4-bathroom home offers over 3,000 square feet of luxurious living space, upgraded throughout to suit even the most discerning buyer. Step inside to be greeted by soaring ceilings that create an airy, open atmosphere. The showpiece of the main floor is the beautiful chef's kitchen, complete with high-end finishes, modern appliances, and ample counter space, perfect for culinary enthusiasts and entertainers alike. Each of the four spacious bedrooms boasts its own private ensuite, providing privacy and comfort for family and guests. The home also features a 2-car garage, plus parking for four additional vehicles on the driveway, with no sidewalk to worry about. Located in a desirable, family-friendly community close to schools, parks, and local amenities, 1221 Corby Way is the perfect blend of modern elegance and functional design. Don't miss your opportunity to call this upgraded gem your new home!
Building information
Type
*****
Appliances
*****
Architectural Style
*****
Basement Development
*****
Basement Type
*****
Construction Style Attachment
*****
Cooling Type
*****
Exterior Finish
*****
Half Bath Total
*****
Heating Fuel
*****
Heating Type
*****
Size Interior
*****
Stories Total
*****
Utility Water
*****
Land information
Access Type
*****
Amenities
*****
Sewer
*****
Size Depth
*****
Size Frontage
*****
Size Total
*****
Rooms
Upper Level
Primary Bedroom
*****
Bedroom
*****
Bedroom
*****
Bedroom
*****
5pc Bathroom
*****
5pc Bathroom
*****
4pc Bathroom
*****
Main level
Den
*****
Dining room
*****
Great room
*****
Kitchen
*****
Media
*****
2pc Bathroom
*****
Courtesy of RE/MAX WEST REALTY INC.
Book a Showing for this property
Please note that filling out this form you'll be registered and your phone number without the +1 part will be used as a password.
