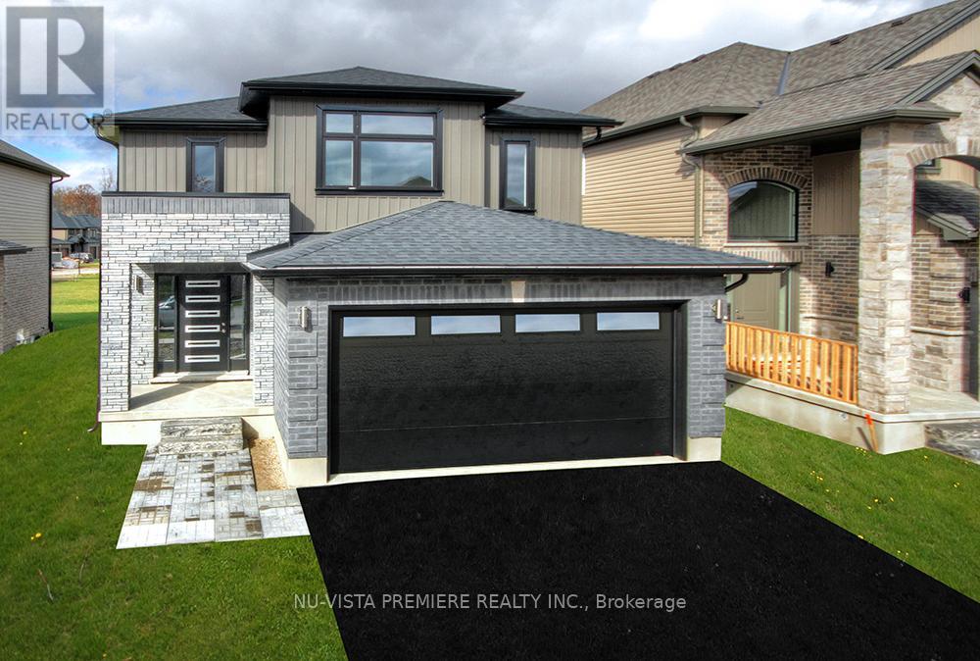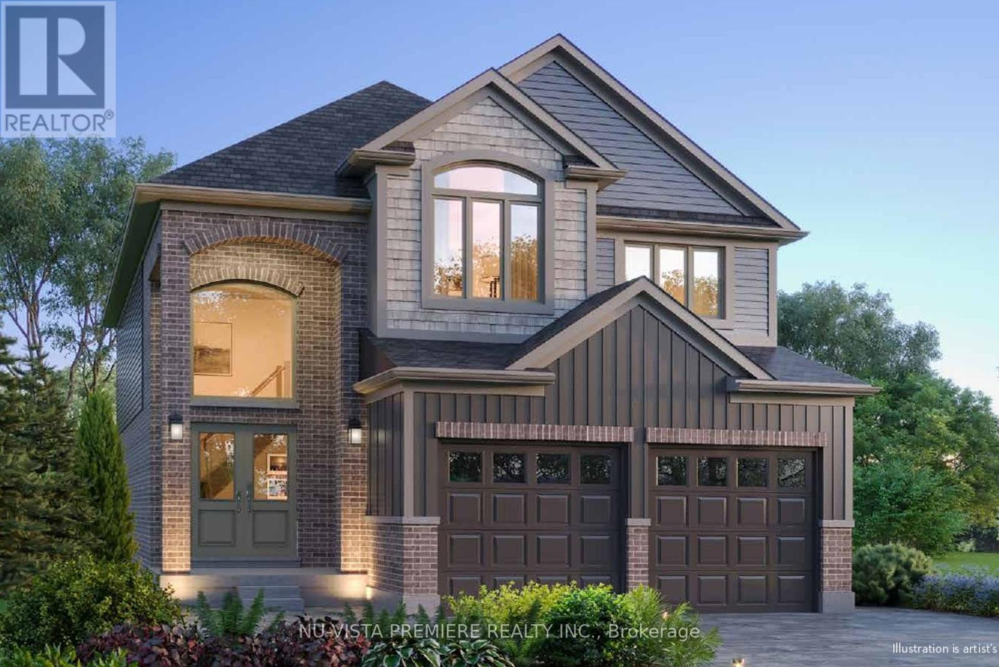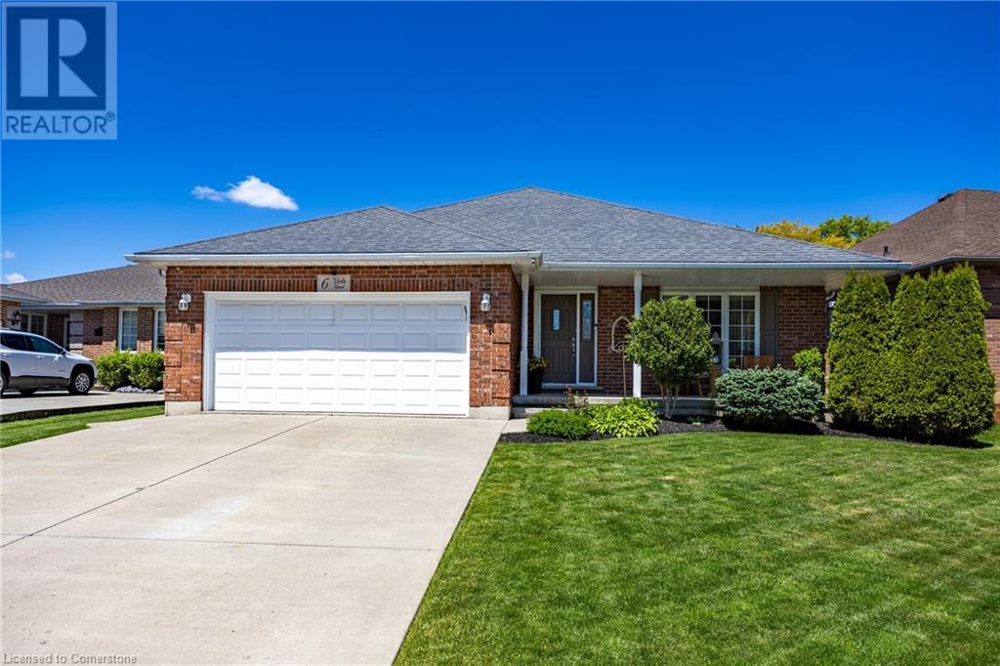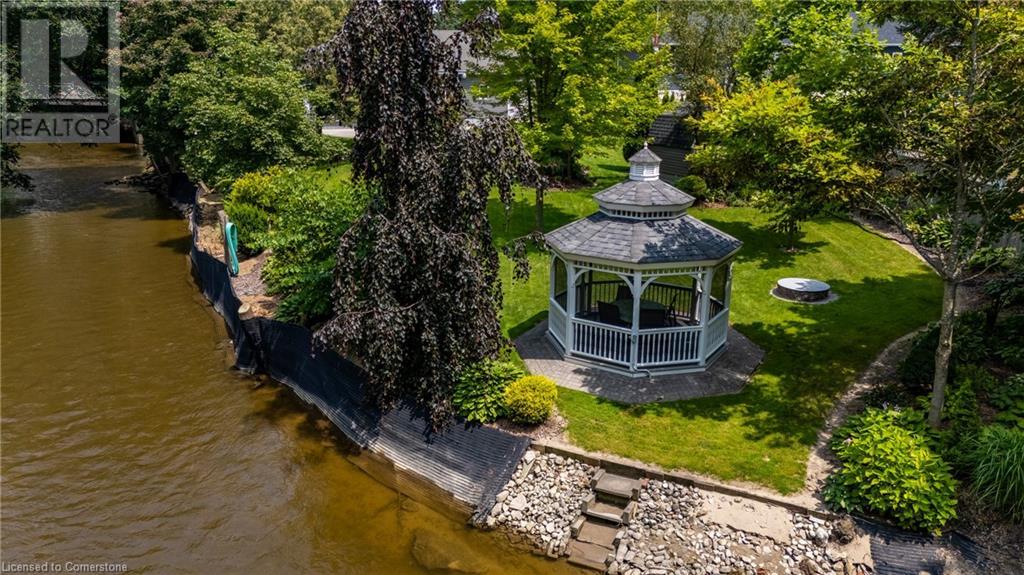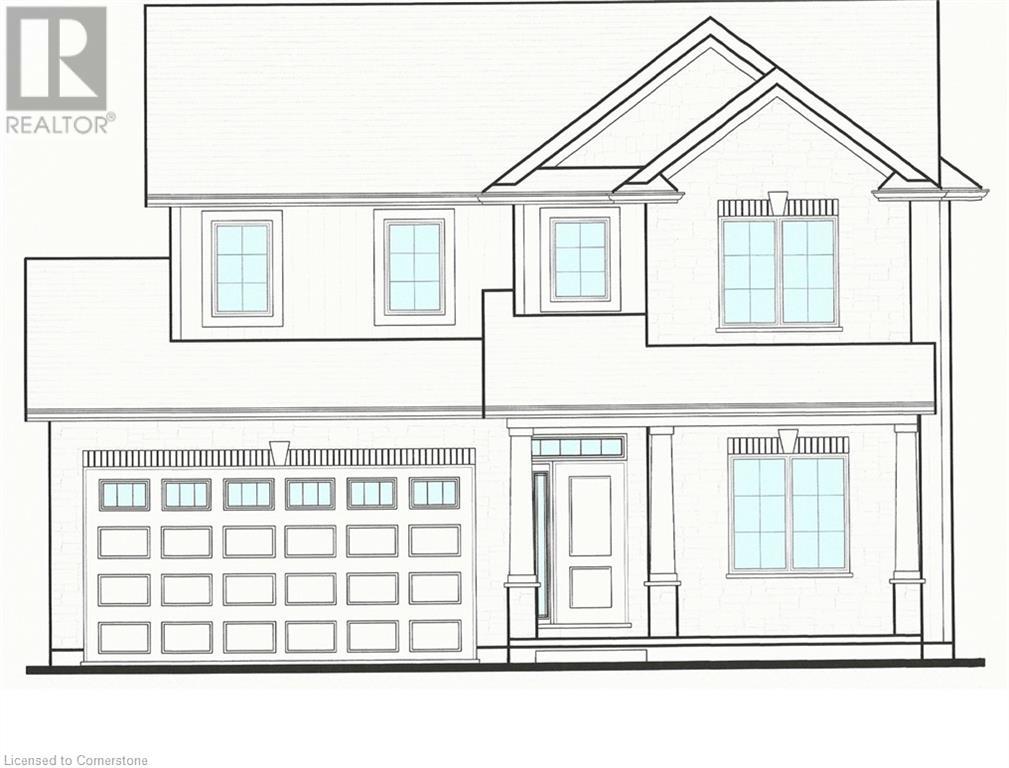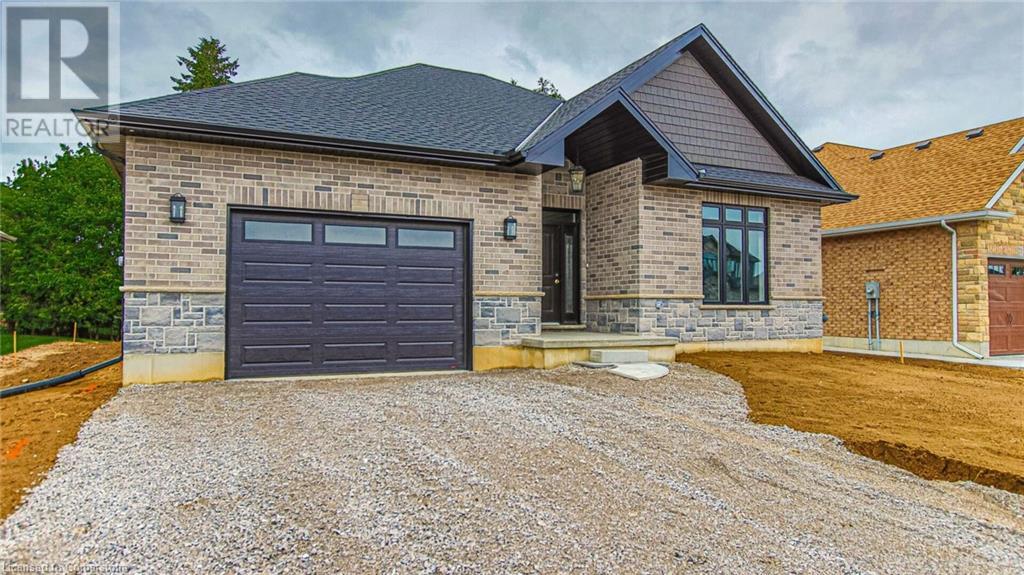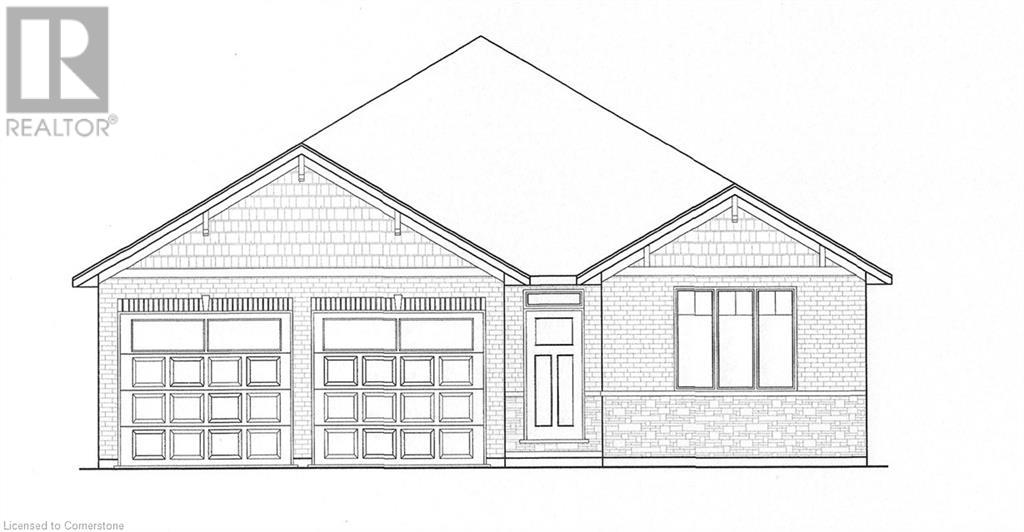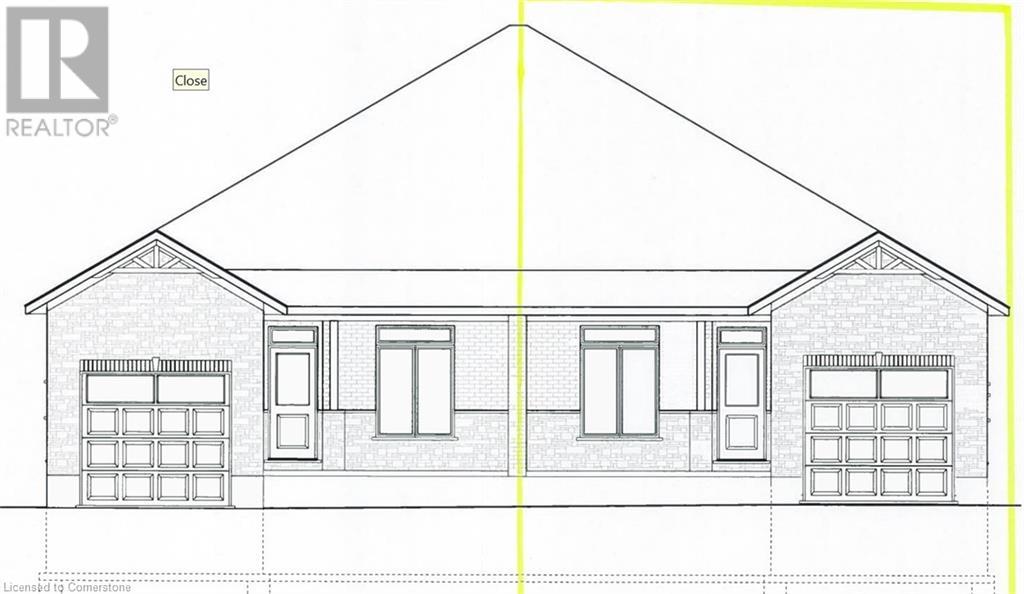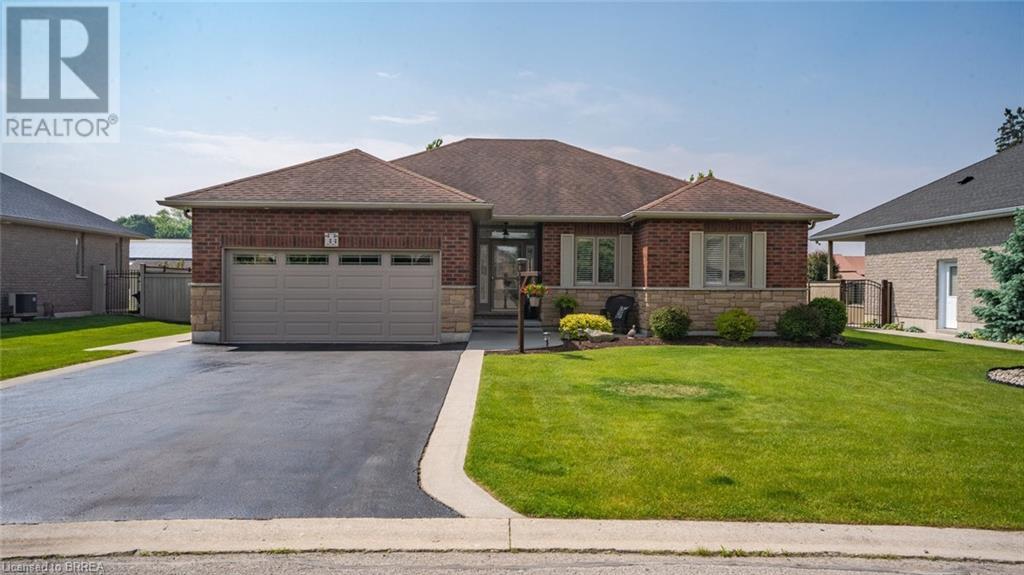Free account required
Unlock the full potential of your property search with a free account! Here's what you'll gain immediate access to:
- Exclusive Access to Every Listing
- Personalized Search Experience
- Favorite Properties at Your Fingertips
- Stay Ahead with Email Alerts

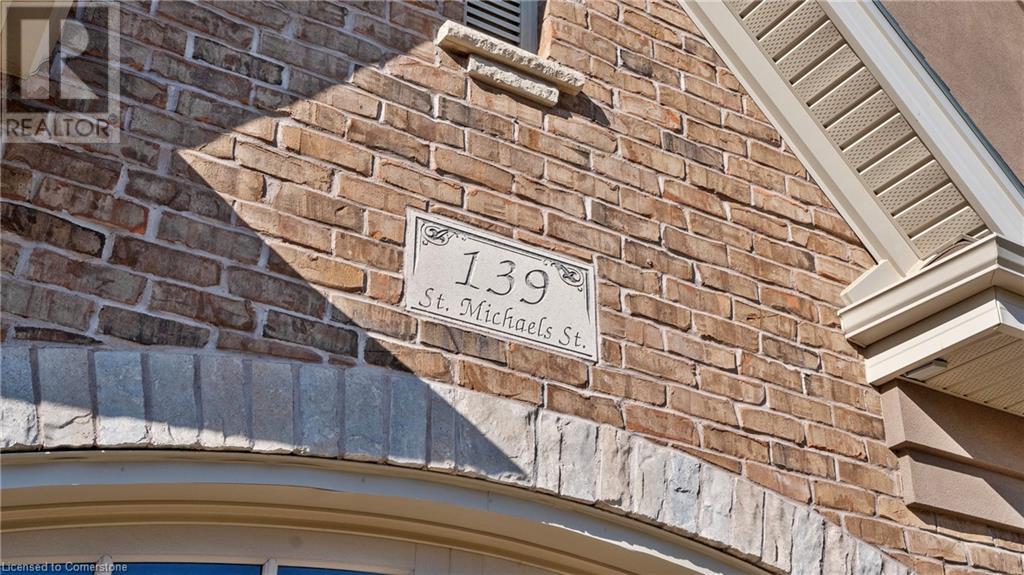
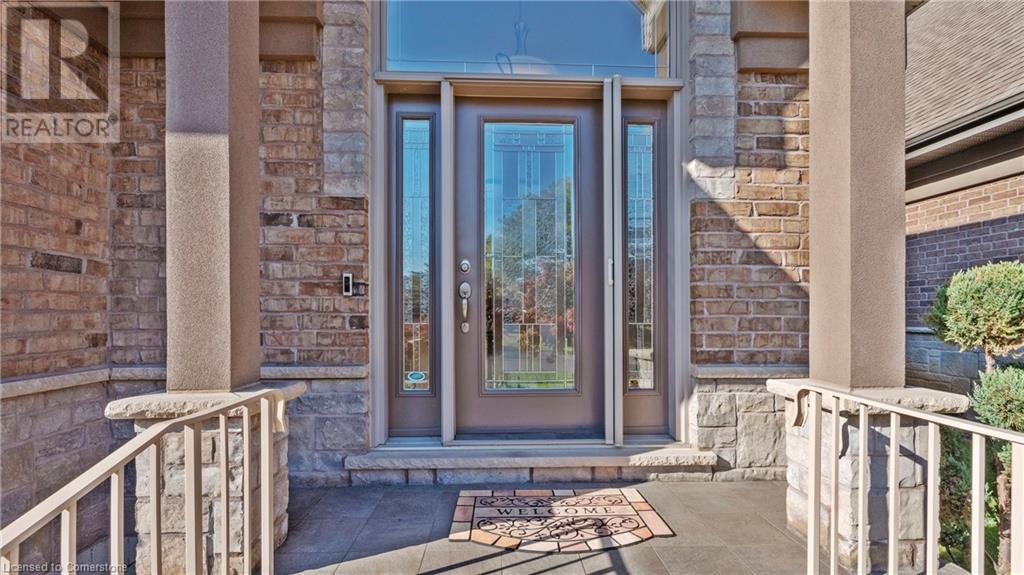
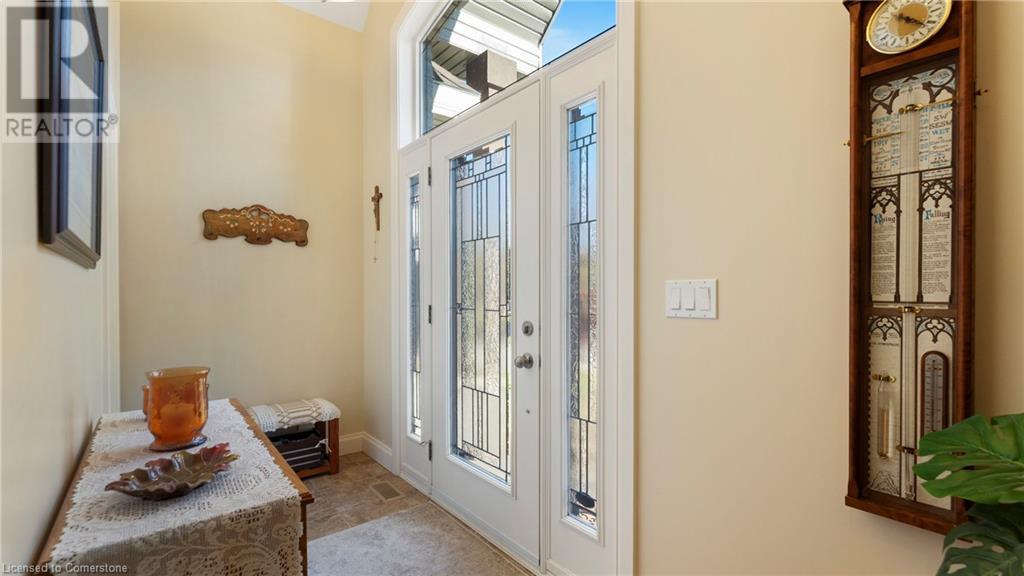
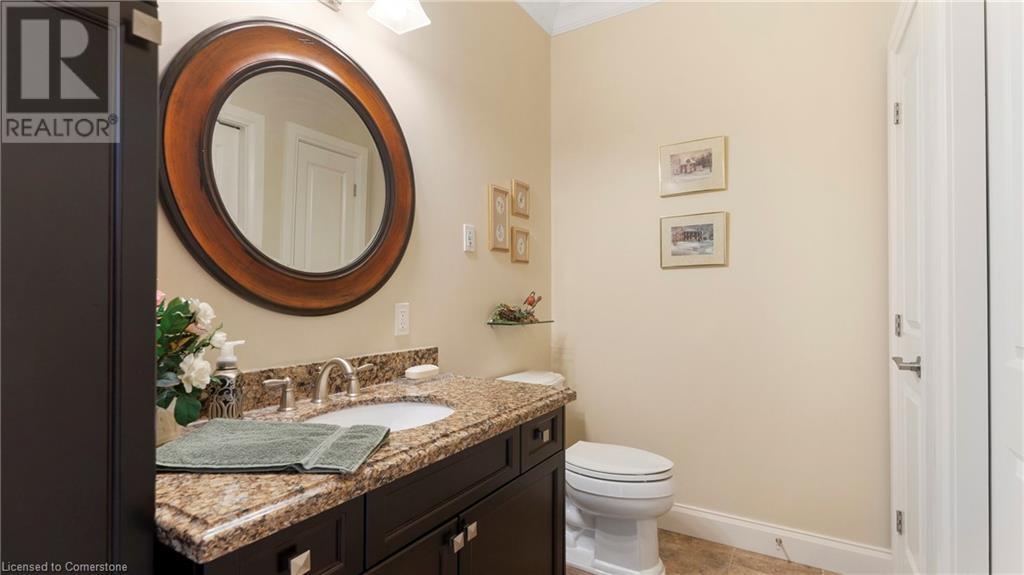
$799,900
139 ST. MICHAELS Street
Delhi, Ontario, Ontario, N4B0A3
MLS® Number: 40697891
Property description
Welcome to this exquisite 4-bedroom, 3-bathroom residence, crafted with exceptional quality and attention to detail. Situated in the Fairway Estates, this home captivates with its beautiful brick and stone exterior, a well-designed concrete driveway, an attached double garage, and a delightful covered back porch featuring glass railings and remote sunshade blinds. Inside, you'll find an expansive open-concept design that offers over 2,400 sq. ft. of living space. The gourmet kitchen is a chef's dream, showcasing elegant cabinetry, luxurious granite countertops, subway tile backsplash, a generous island, and top-of-the-line stainless steel appliances. The inviting formal dining area and living room boast rich hardwood flooring, a cozy corner gas fireplace with a custom hearth, and sophisticated crown molding throughout. On the main floor, you’ll discover two spacious bedrooms, including a stunning primary suite with a walk-in closet and a stylish 3-piece ensuite complete with tiled flooring and a modern shower. A convenient 2-piece bathroom and a dedicated laundry area add to the home’s appeal. Head to the finished basement, where you’ll find a large recreation room perfect for entertaining, two additional bedrooms, a 4-piece bathroom, and plenty of storage space. This home features contemporary decor, high-end fixtures, and a built-in speaker system for your enjoyment.
Building information
Type
*****
Appliances
*****
Architectural Style
*****
Basement Development
*****
Basement Type
*****
Constructed Date
*****
Construction Style Attachment
*****
Cooling Type
*****
Exterior Finish
*****
Foundation Type
*****
Half Bath Total
*****
Heating Fuel
*****
Heating Type
*****
Size Interior
*****
Stories Total
*****
Utility Water
*****
Land information
Amenities
*****
Sewer
*****
Size Depth
*****
Size Frontage
*****
Size Total
*****
Rooms
Main level
Foyer
*****
2pc Bathroom
*****
Laundry room
*****
Bedroom
*****
Eat in kitchen
*****
Dining room
*****
Living room
*****
Primary Bedroom
*****
3pc Bathroom
*****
Other
*****
Basement
Recreation room
*****
Bedroom
*****
4pc Bathroom
*****
Utility room
*****
Bedroom
*****
Main level
Foyer
*****
2pc Bathroom
*****
Laundry room
*****
Bedroom
*****
Eat in kitchen
*****
Dining room
*****
Living room
*****
Primary Bedroom
*****
3pc Bathroom
*****
Other
*****
Basement
Recreation room
*****
Bedroom
*****
4pc Bathroom
*****
Utility room
*****
Bedroom
*****
Main level
Foyer
*****
2pc Bathroom
*****
Laundry room
*****
Bedroom
*****
Eat in kitchen
*****
Dining room
*****
Living room
*****
Primary Bedroom
*****
3pc Bathroom
*****
Other
*****
Basement
Recreation room
*****
Bedroom
*****
4pc Bathroom
*****
Utility room
*****
Bedroom
*****
Main level
Foyer
*****
2pc Bathroom
*****
Laundry room
*****
Bedroom
*****
Eat in kitchen
*****
Courtesy of VAN LONDERSELE REAL ESTATE BROKERAGE LTD.
Book a Showing for this property
Please note that filling out this form you'll be registered and your phone number without the +1 part will be used as a password.
