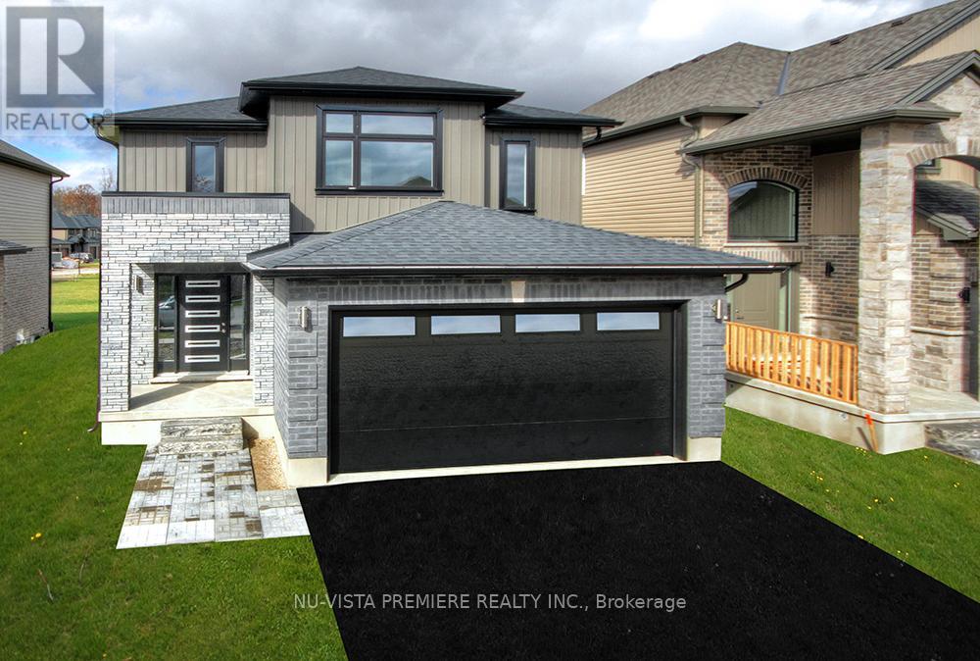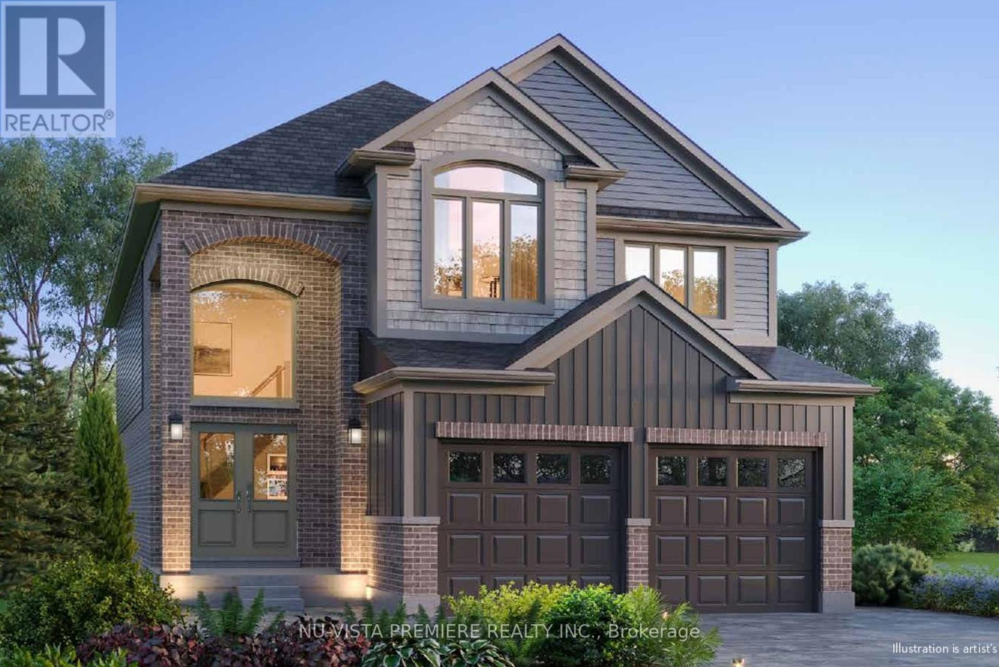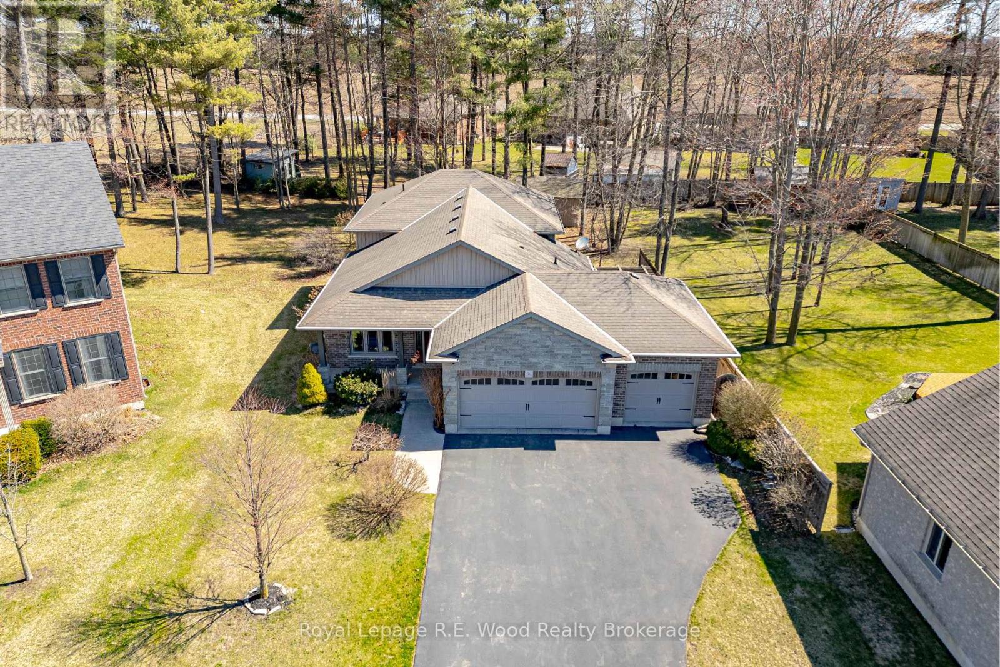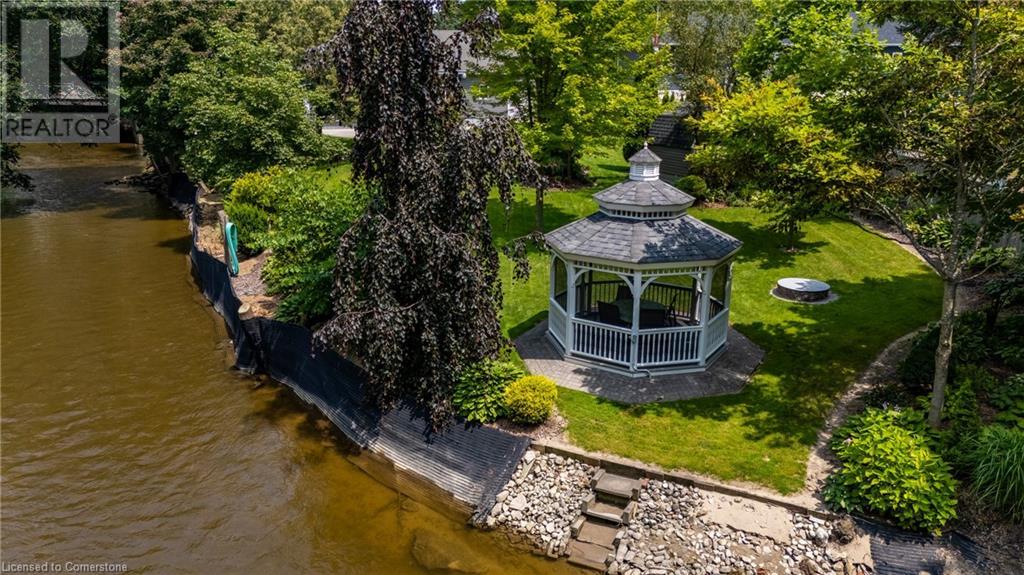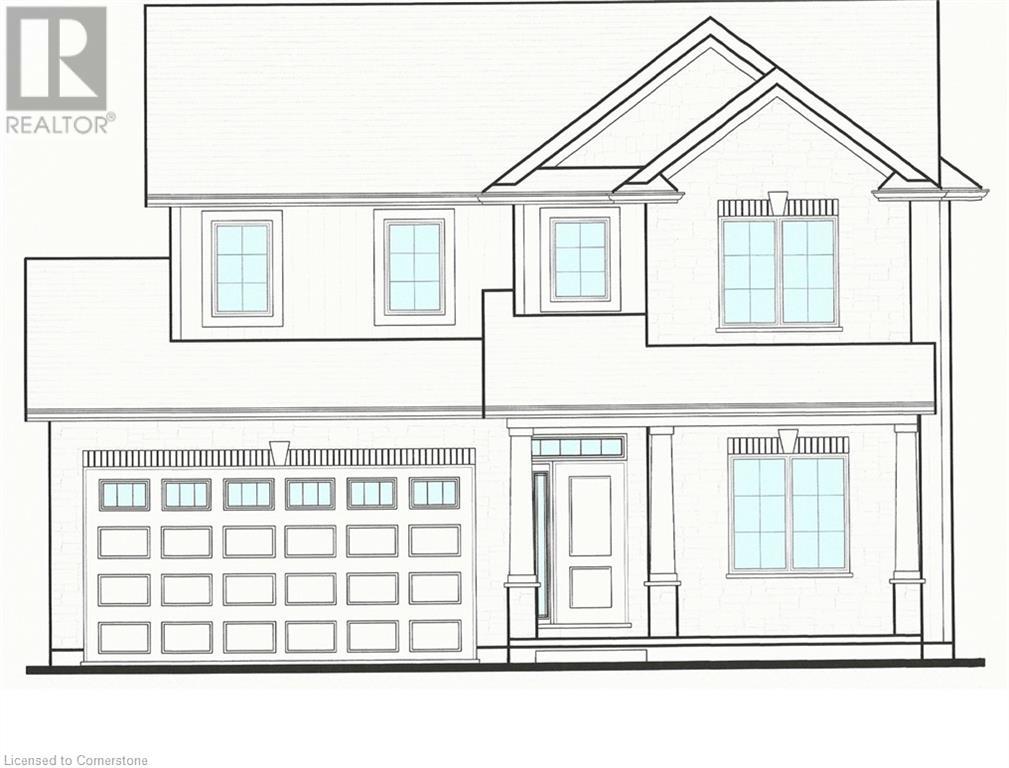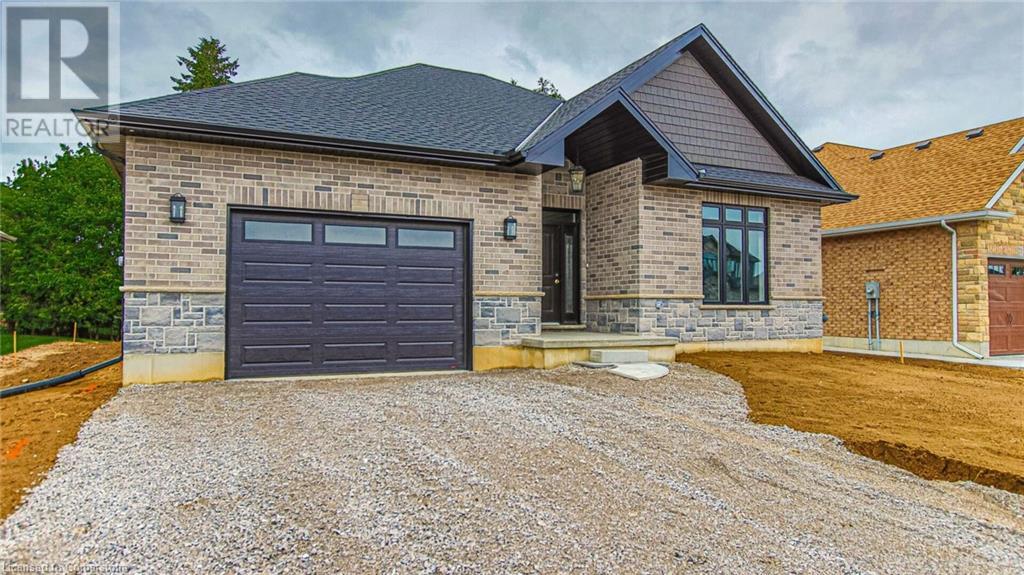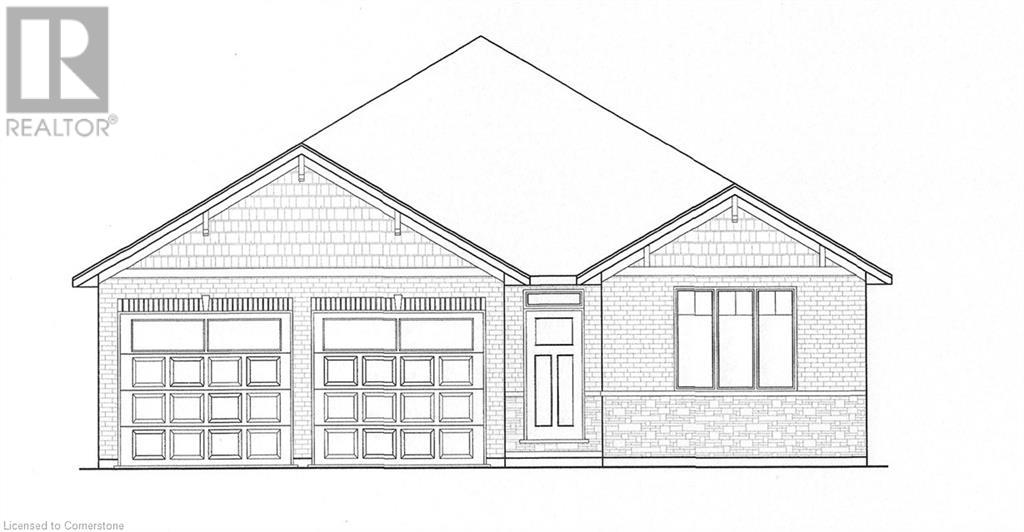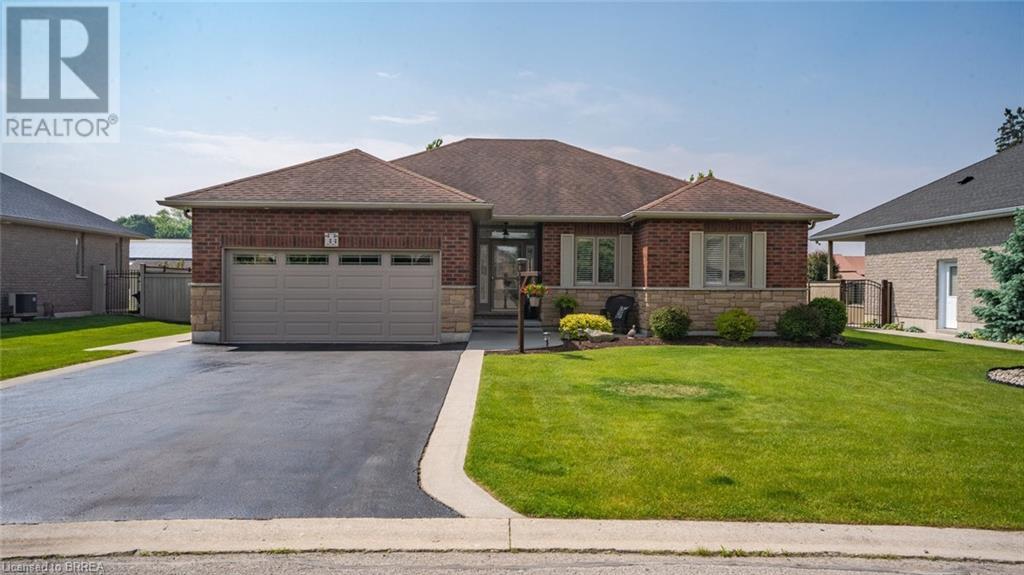Free account required
Unlock the full potential of your property search with a free account! Here's what you'll gain immediate access to:
- Exclusive Access to Every Listing
- Personalized Search Experience
- Favorite Properties at Your Fingertips
- Stay Ahead with Email Alerts
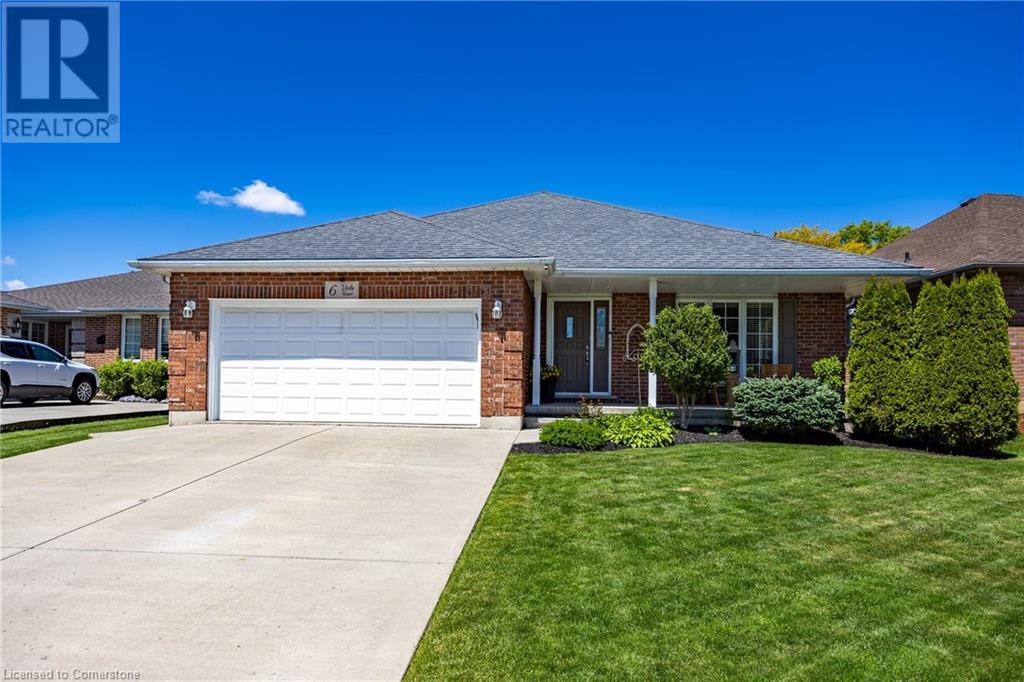
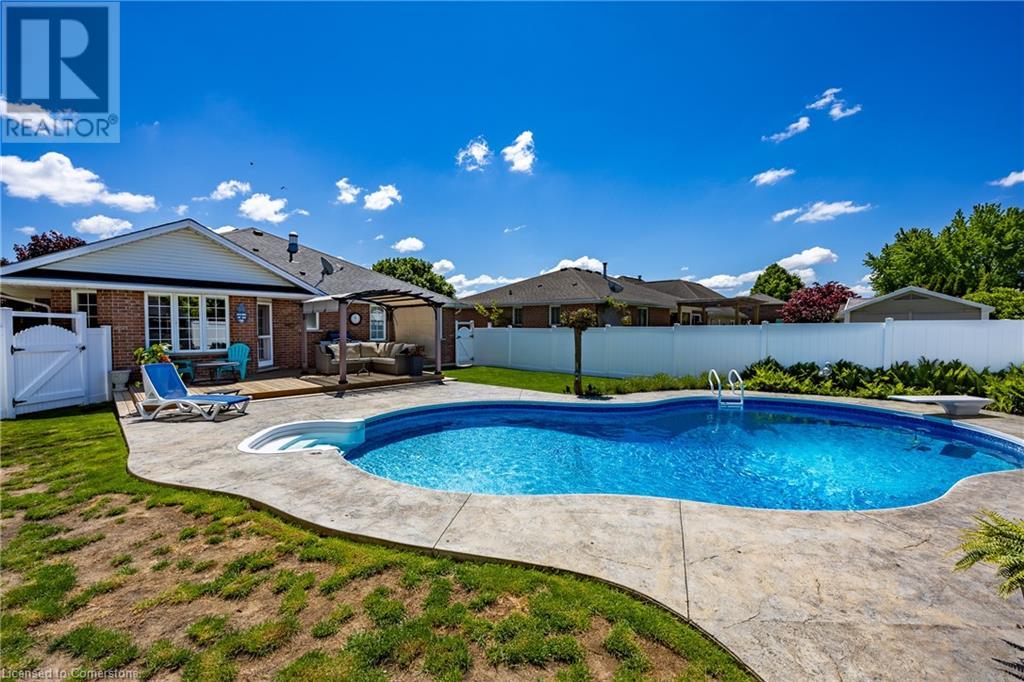
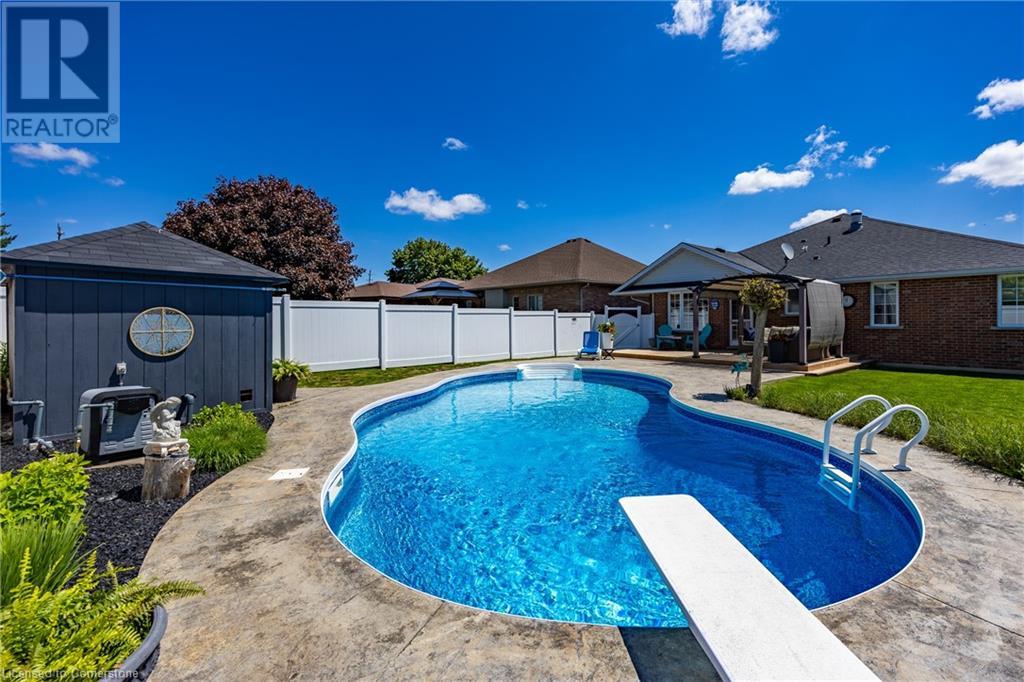
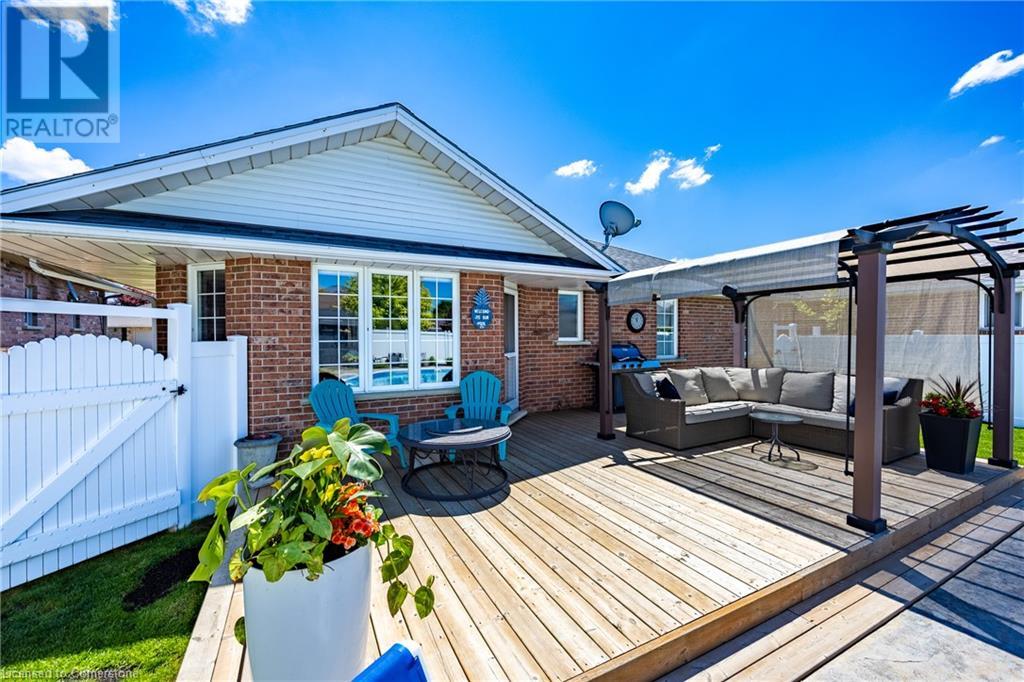
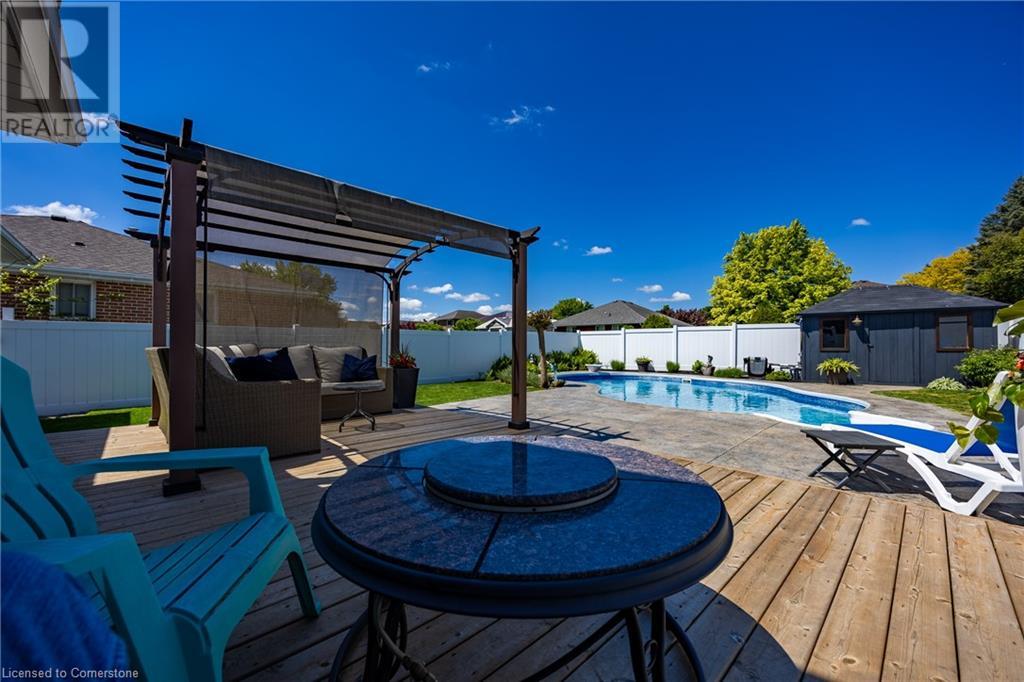
$879,900
6 VIOLA Court
Delhi, Ontario, Ontario, N4B3C9
MLS® Number: 40730611
Property description
Welcome to 6 Viola Court, Delhi, Ontario! Tucked away on a quiet, family-friendly court, this beautifully maintained 4-bedroom, 3-bathroom home offers spacious living with thoughtful design, making it the perfect choice for growing families, downsizers, or anyone seeking comfort and quality in a peaceful community. The main floor features two generous bedrooms, including a primary suite complete with a 4-piece ensuite bath, offering a private retreat. A second 4-piece main bathroom serves the additional bedrooms and guests. The open concept living and dining area is bright and inviting, enhanced by cathedral ceilings and large windows that fill the space with natural light. You will love the cherry wood kitchen cabinetry, updated flooring throughout, and the breakfast bar—ideal for casual dining or entertaining. The main floor laundry room adds everyday convenience. Downstairs, you'll find a fully finished lower level that expands your living space with a fourth bedroom, a 3-piece bathroom, and a cozy family room—perfect for movie nights, a playroom, or hosting visitors. And check out this back yard oasis! Outdoor living at it's best with a fully fenced backyard featuring a beautiful in-ground pool with new heater and pump, stamped concrete decking, and a gazebo—ideal for summer entertaining or relaxing weekends. Whether you're hosting pool parties or enjoying quiet evenings, this home offers the lifestyle you've been looking for!
Building information
Type
*****
Appliances
*****
Architectural Style
*****
Basement Development
*****
Basement Type
*****
Constructed Date
*****
Construction Style Attachment
*****
Cooling Type
*****
Exterior Finish
*****
Fireplace Present
*****
FireplaceTotal
*****
Fire Protection
*****
Foundation Type
*****
Heating Fuel
*****
Heating Type
*****
Size Interior
*****
Stories Total
*****
Utility Water
*****
Land information
Access Type
*****
Amenities
*****
Fence Type
*****
Landscape Features
*****
Sewer
*****
Size Frontage
*****
Size Total
*****
Rooms
Main level
Living room
*****
Kitchen
*****
Dining room
*****
Full bathroom
*****
Primary Bedroom
*****
4pc Bathroom
*****
Laundry room
*****
Bedroom
*****
Basement
Bedroom
*****
Games room
*****
Recreation room
*****
Bedroom
*****
3pc Bathroom
*****
Storage
*****
Utility room
*****
Main level
Living room
*****
Kitchen
*****
Dining room
*****
Full bathroom
*****
Primary Bedroom
*****
4pc Bathroom
*****
Laundry room
*****
Bedroom
*****
Basement
Bedroom
*****
Games room
*****
Recreation room
*****
Bedroom
*****
3pc Bathroom
*****
Storage
*****
Utility room
*****
Main level
Living room
*****
Kitchen
*****
Dining room
*****
Full bathroom
*****
Primary Bedroom
*****
4pc Bathroom
*****
Laundry room
*****
Bedroom
*****
Basement
Bedroom
*****
Games room
*****
Recreation room
*****
Bedroom
*****
3pc Bathroom
*****
Storage
*****
Utility room
*****
Main level
Living room
*****
Kitchen
*****
Dining room
*****
Full bathroom
*****
Primary Bedroom
*****
Courtesy of RE/MAX ERIE SHORES REALTY INC. BROKERAGE
Book a Showing for this property
Please note that filling out this form you'll be registered and your phone number without the +1 part will be used as a password.

