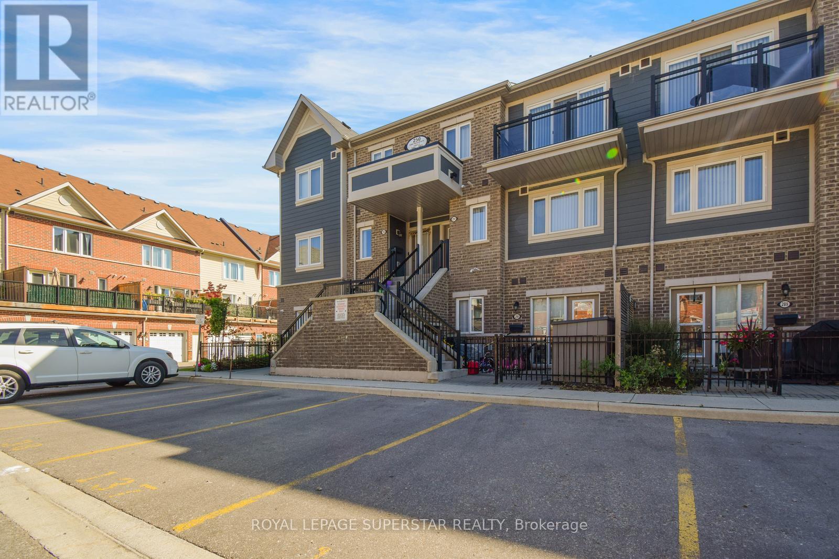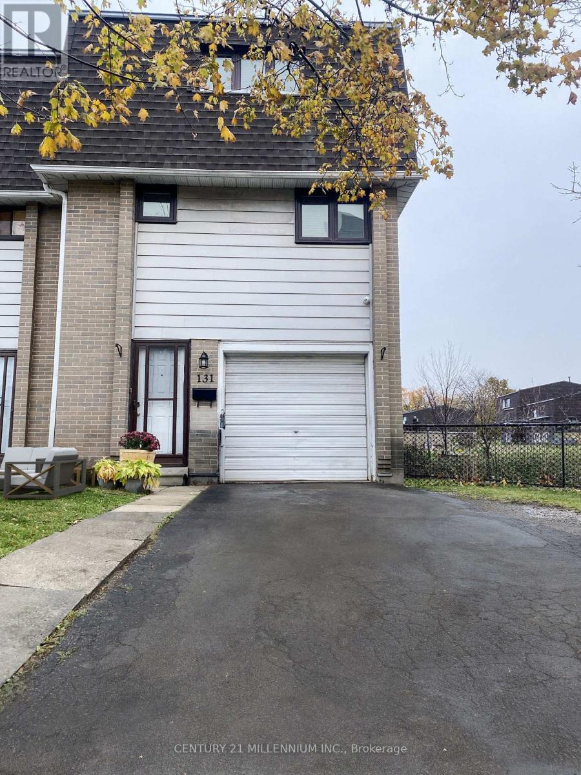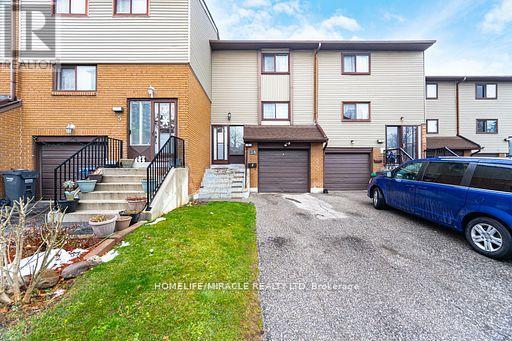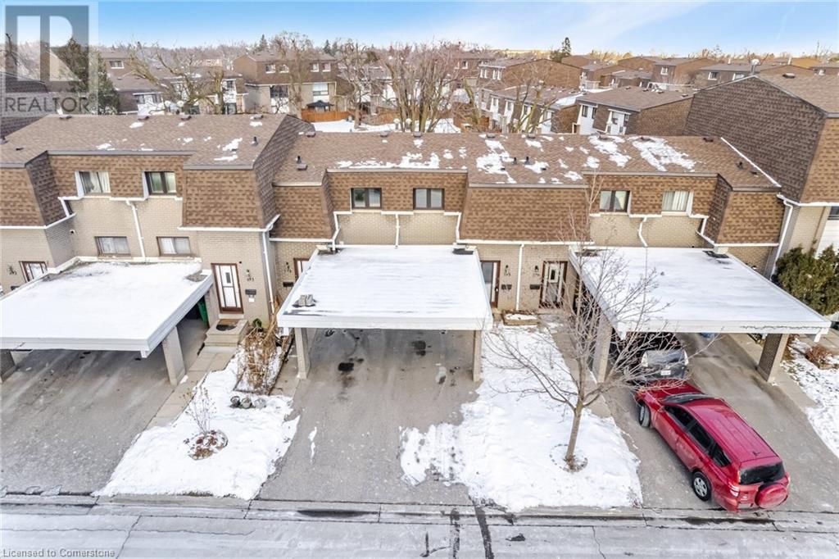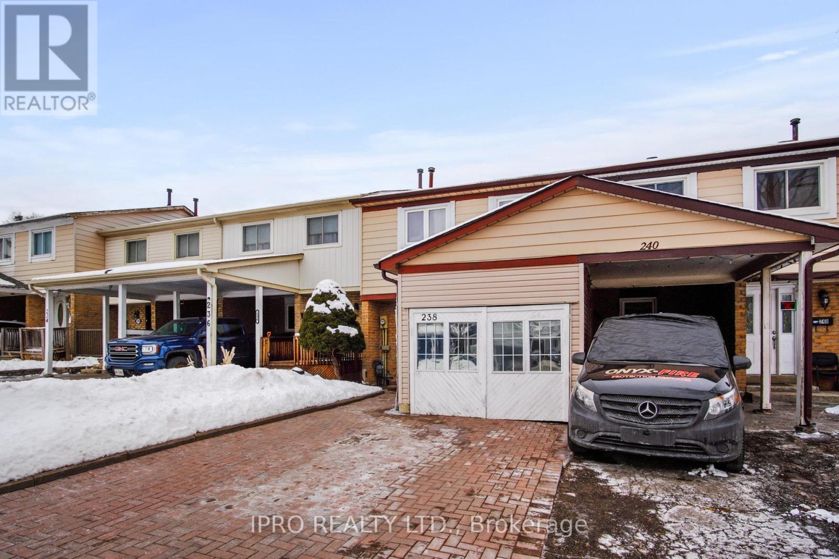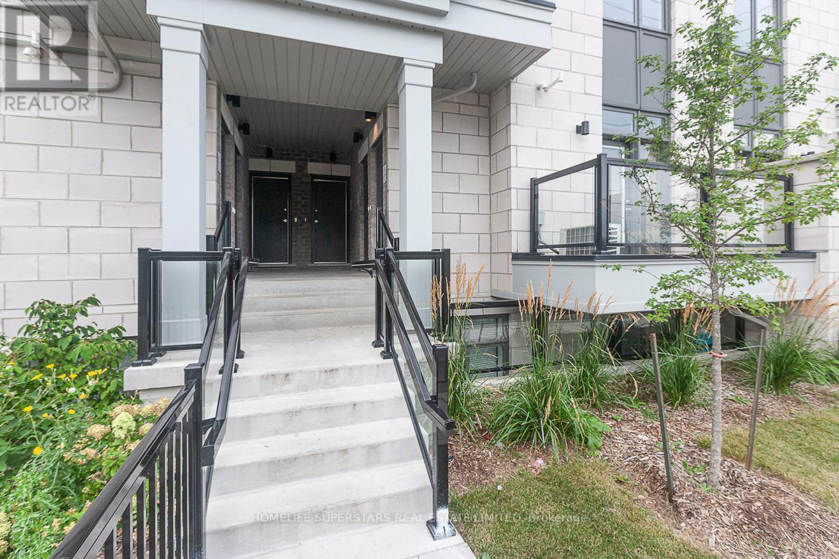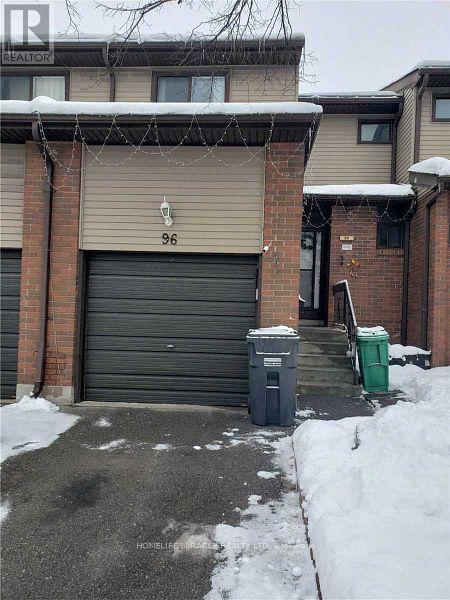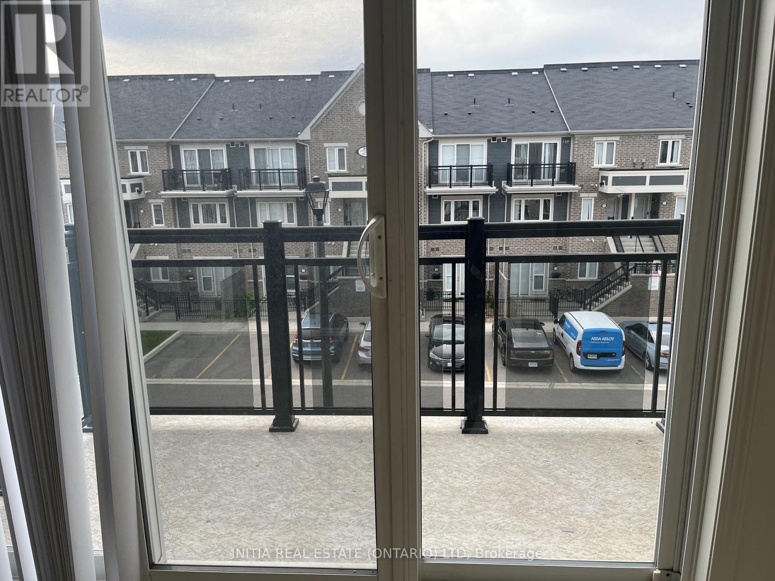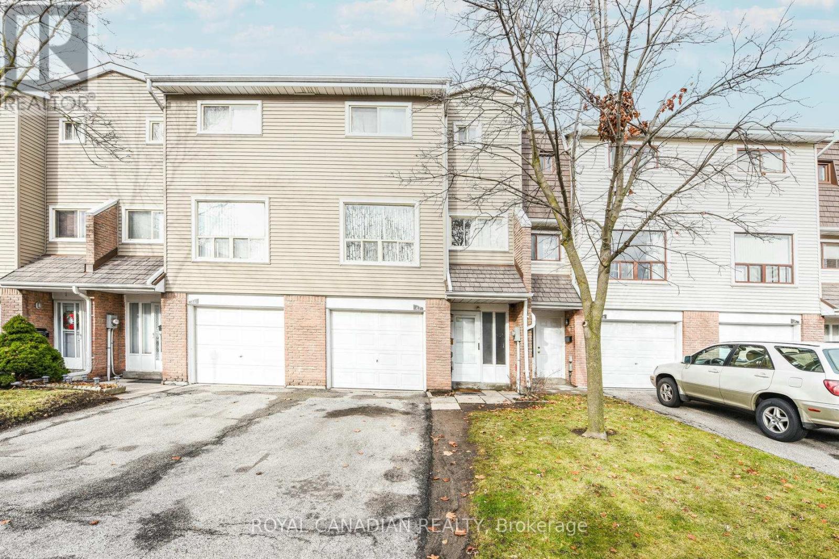Free account required
Unlock the full potential of your property search with a free account! Here's what you'll gain immediate access to:
- Exclusive Access to Every Listing
- Personalized Search Experience
- Favorite Properties at Your Fingertips
- Stay Ahead with Email Alerts
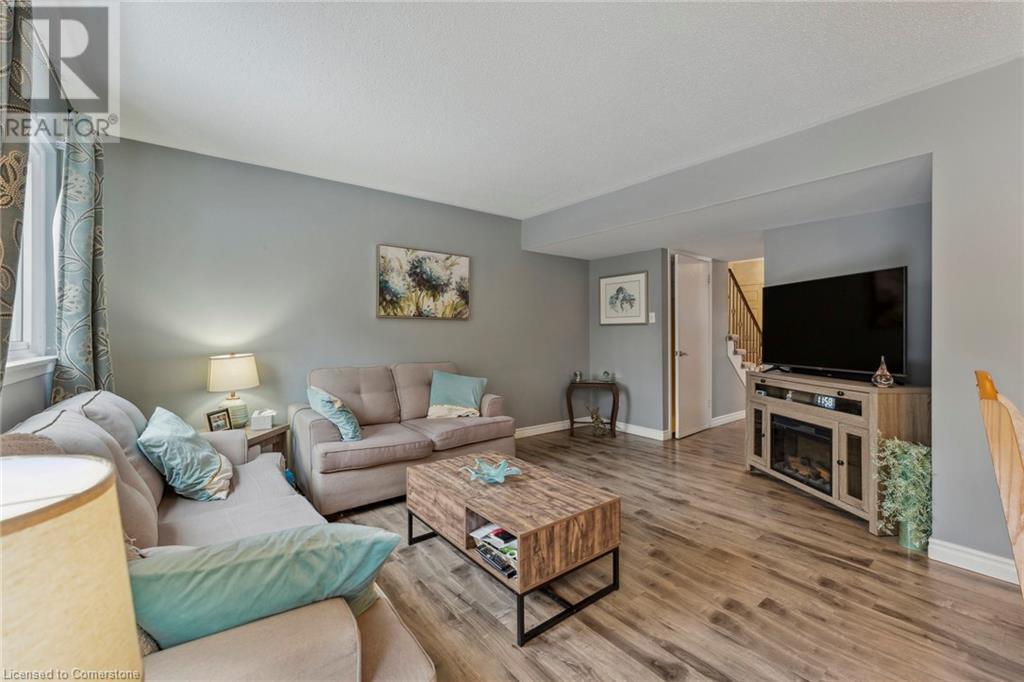
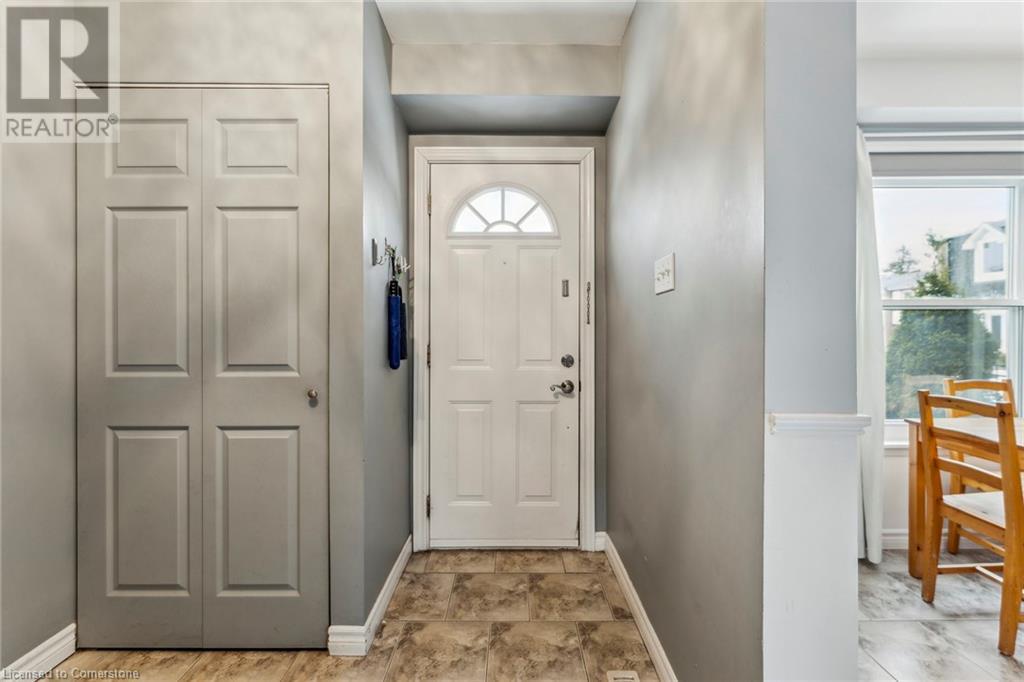
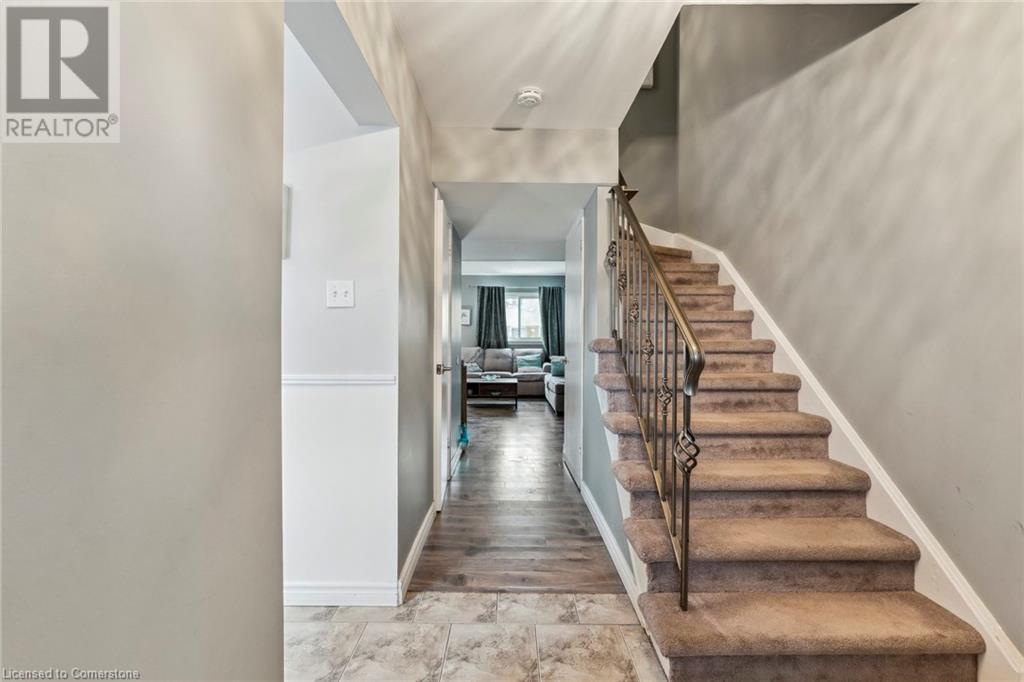
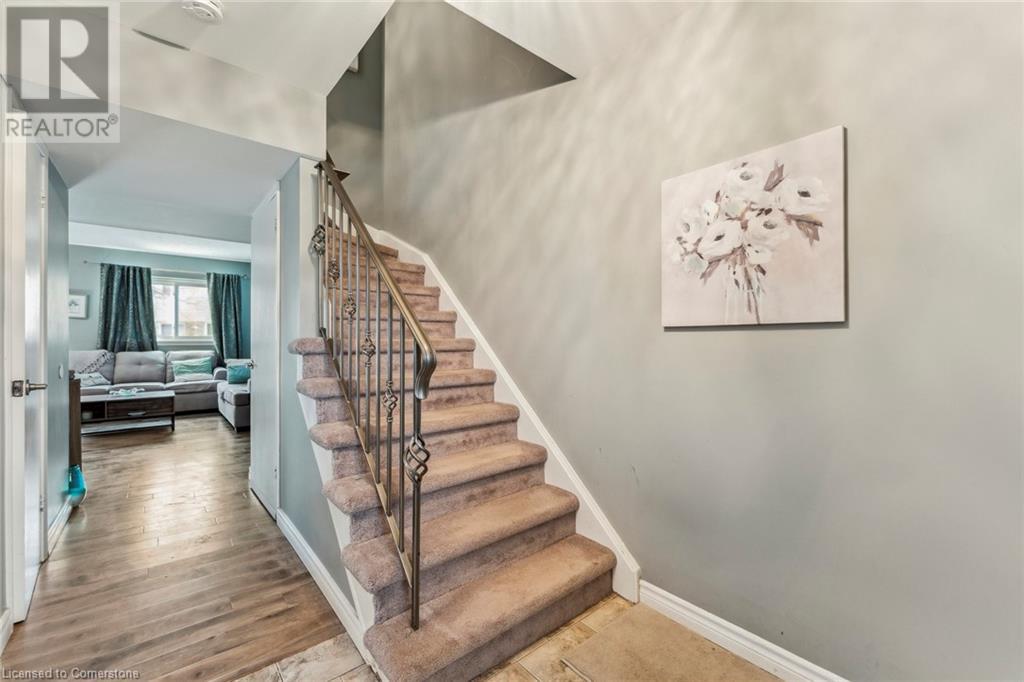
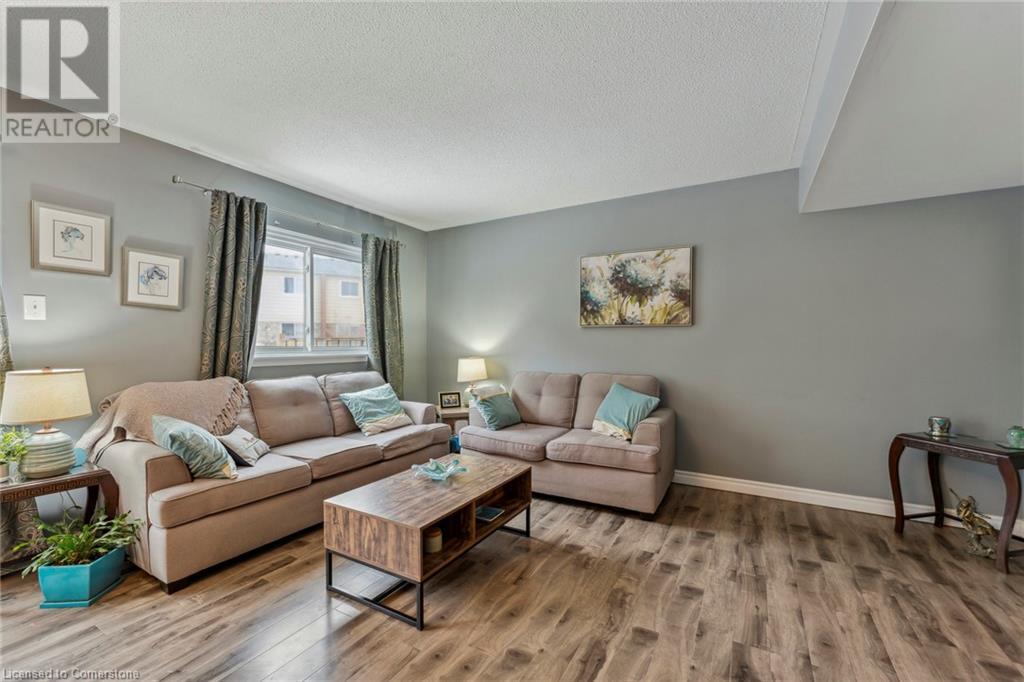
$637,999
900 NW CENTRAL PARK Drive Unit# 78
Brampton, Ontario, Ontario, L6S3J6
MLS® Number: 40702087
Property description
Attention, all First Time Home Buyers, come and discover your next sweet home in this bright and inviting 3-bed, 2-bath corner condo townhome that is pet friendly in Brampton's Northgate community. From the moment you step inside, beautiful hardwood floors and a convenient main-floor powder room welcome you into a sun-filled layout that flows into the spacious living & dining area, complete with walkout access to a private backyard backing onto lush green space (and no rear neighbors!) . Enjoy cooking family meals in the eat-in galley-style kitchen, or head downstairs to the fully finished basement perfect for movie nights, a home gym, or a kid-friendly playroom. Add in one dedicated parking spot and unbeatable proximity to schools, libraries, William Osler Hospital, major highways, and Bramalea City Centre, and you have a home that effortlessly brings together comfort and convenience. Don't miss out! Schedule your tour and experience this family-friendly gem for yourself!
Building information
Type
*****
Appliances
*****
Architectural Style
*****
Basement Development
*****
Basement Type
*****
Constructed Date
*****
Construction Style Attachment
*****
Cooling Type
*****
Exterior Finish
*****
Half Bath Total
*****
Heating Type
*****
Size Interior
*****
Stories Total
*****
Utility Water
*****
Land information
Access Type
*****
Amenities
*****
Sewer
*****
Size Total
*****
Rooms
Main level
Kitchen
*****
Eat in kitchen
*****
Dining room
*****
Living room
*****
2pc Bathroom
*****
Lower level
Other
*****
Second level
Primary Bedroom
*****
Bedroom
*****
Bedroom
*****
4pc Bathroom
*****
Courtesy of Exit Realty Strategies
Book a Showing for this property
Please note that filling out this form you'll be registered and your phone number without the +1 part will be used as a password.
