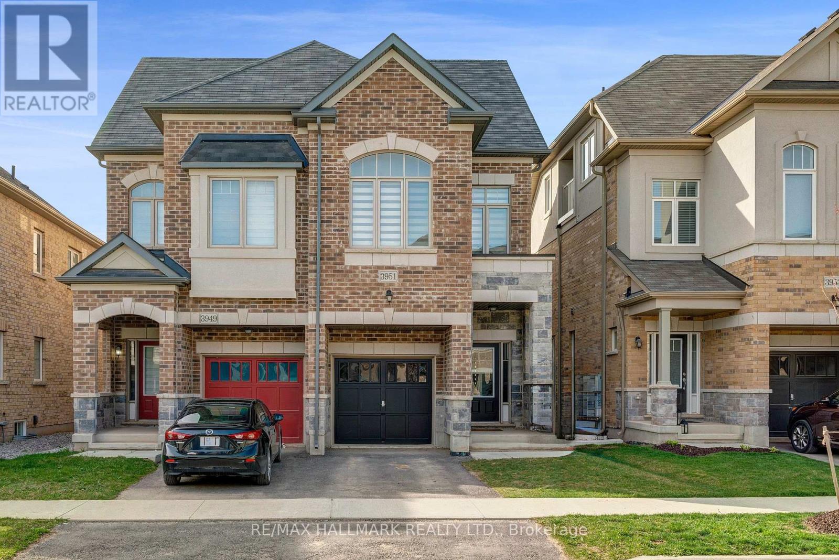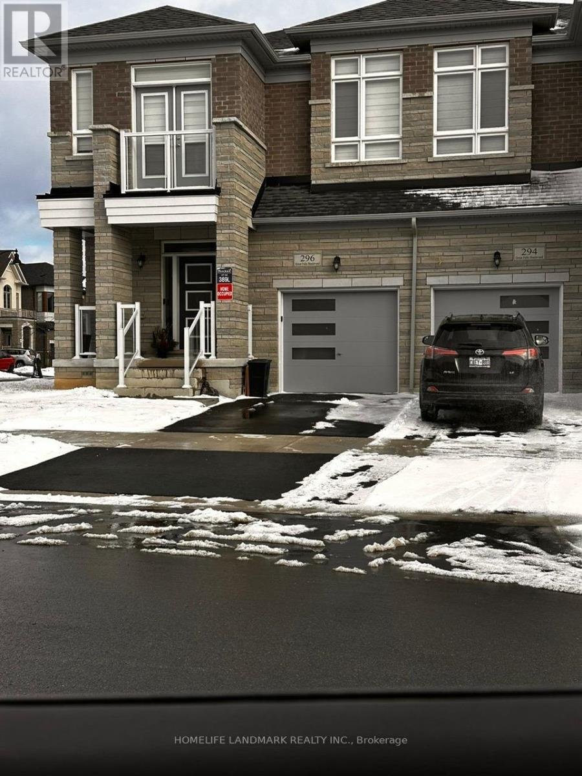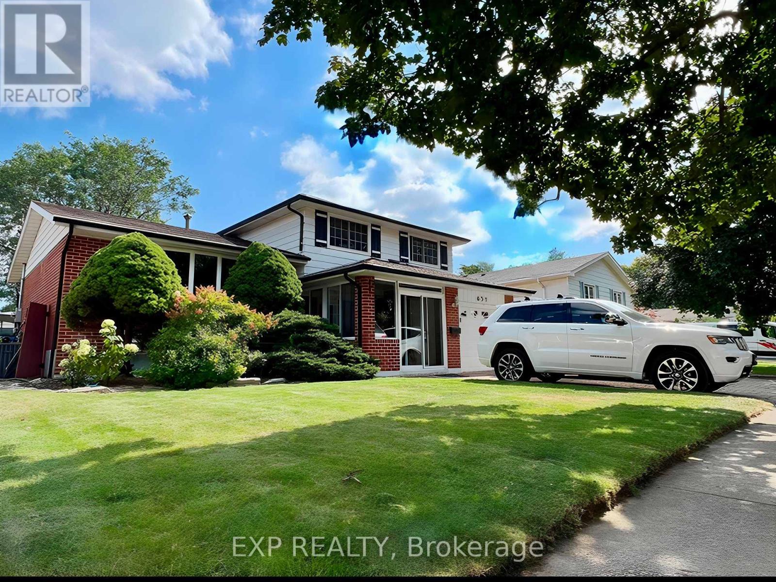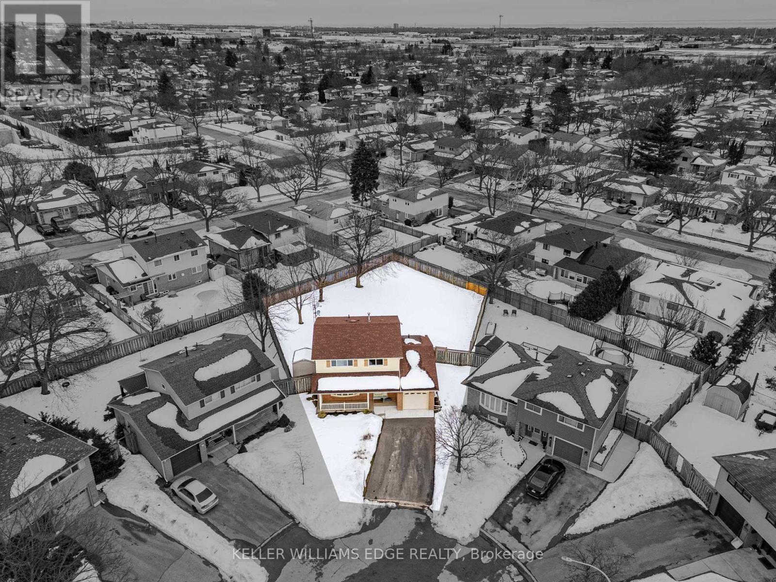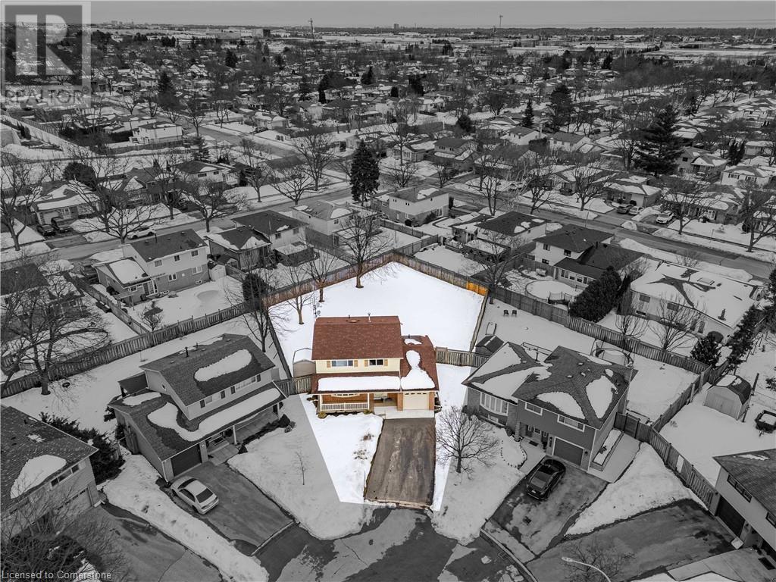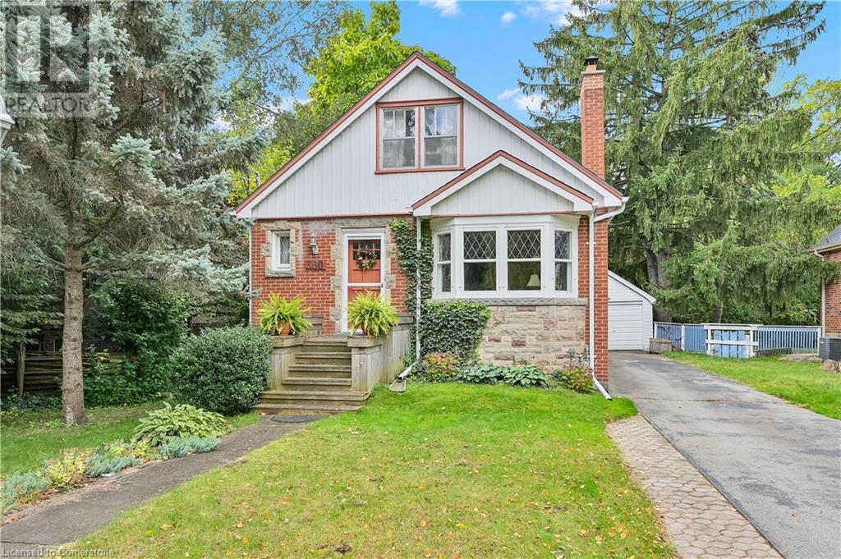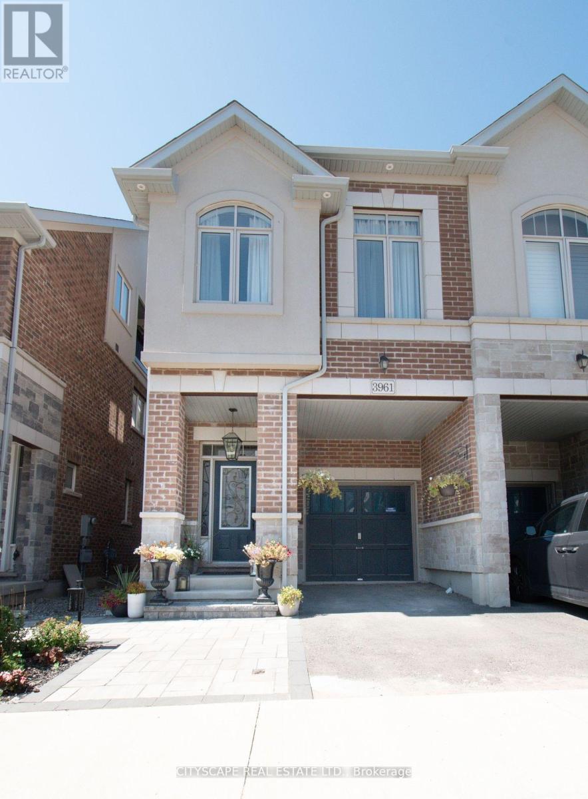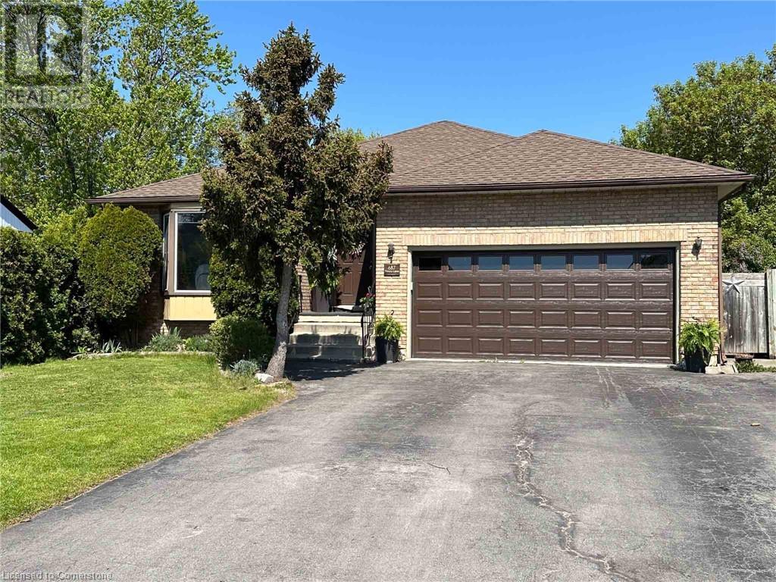Free account required
Unlock the full potential of your property search with a free account! Here's what you'll gain immediate access to:
- Exclusive Access to Every Listing
- Personalized Search Experience
- Favorite Properties at Your Fingertips
- Stay Ahead with Email Alerts
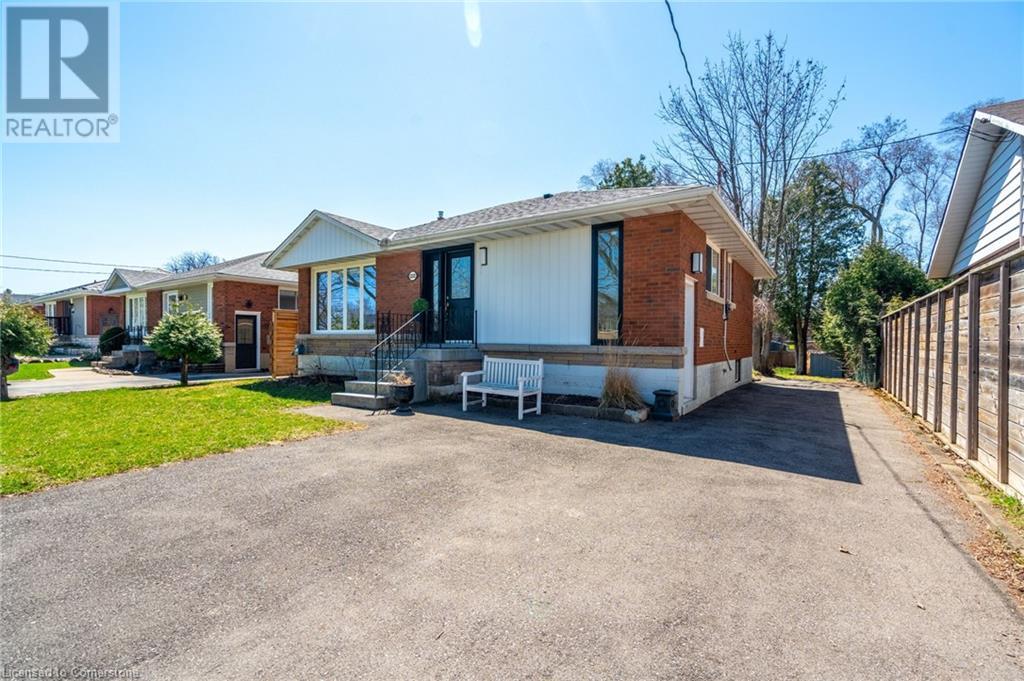
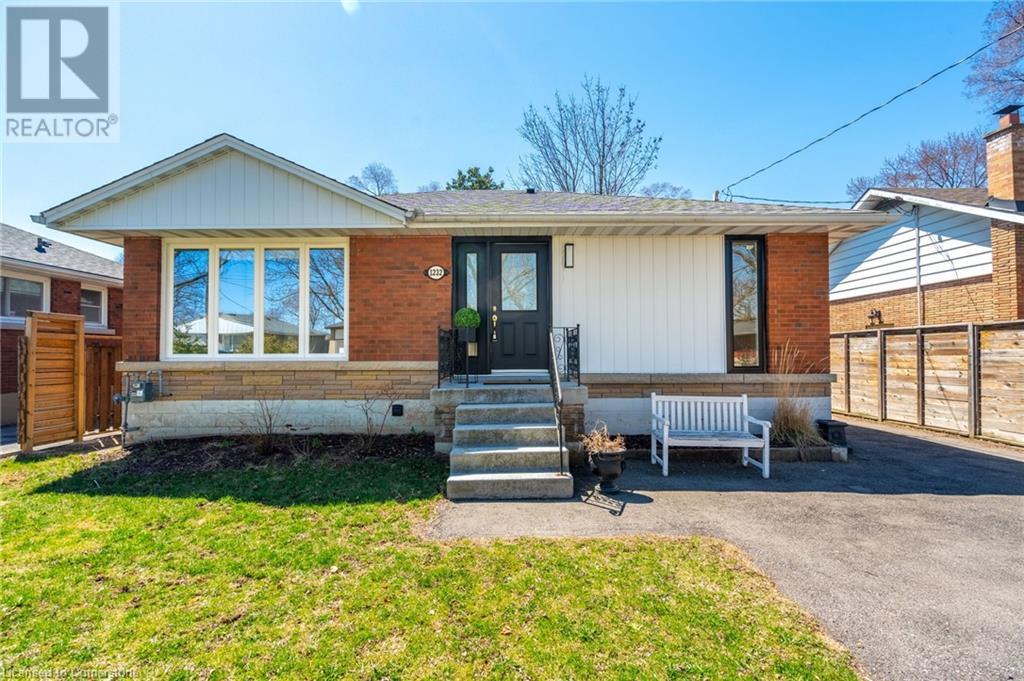
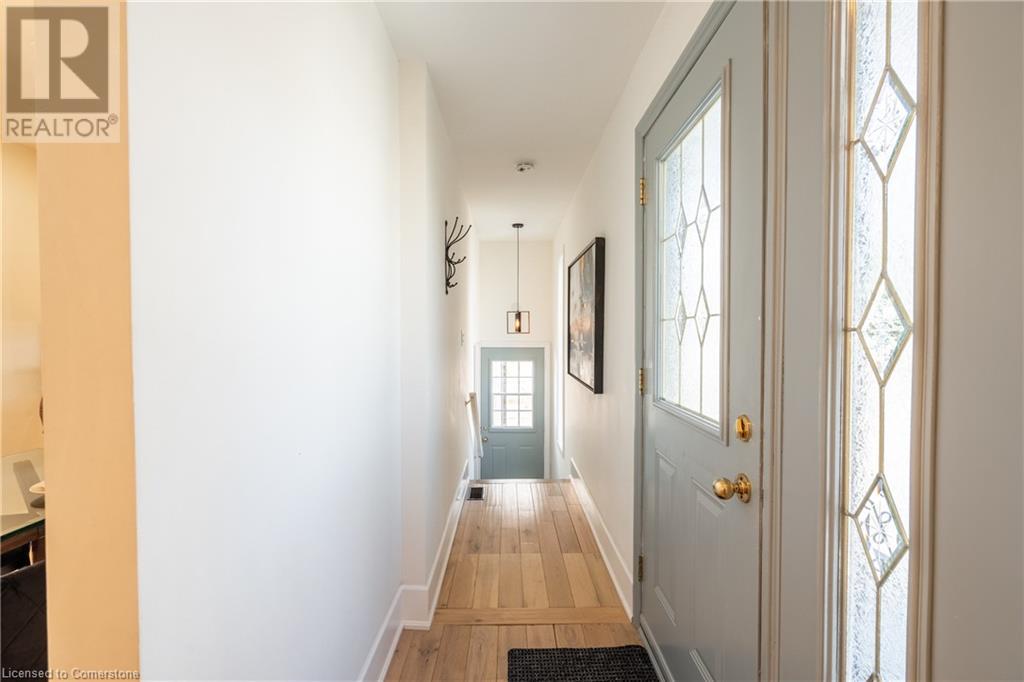
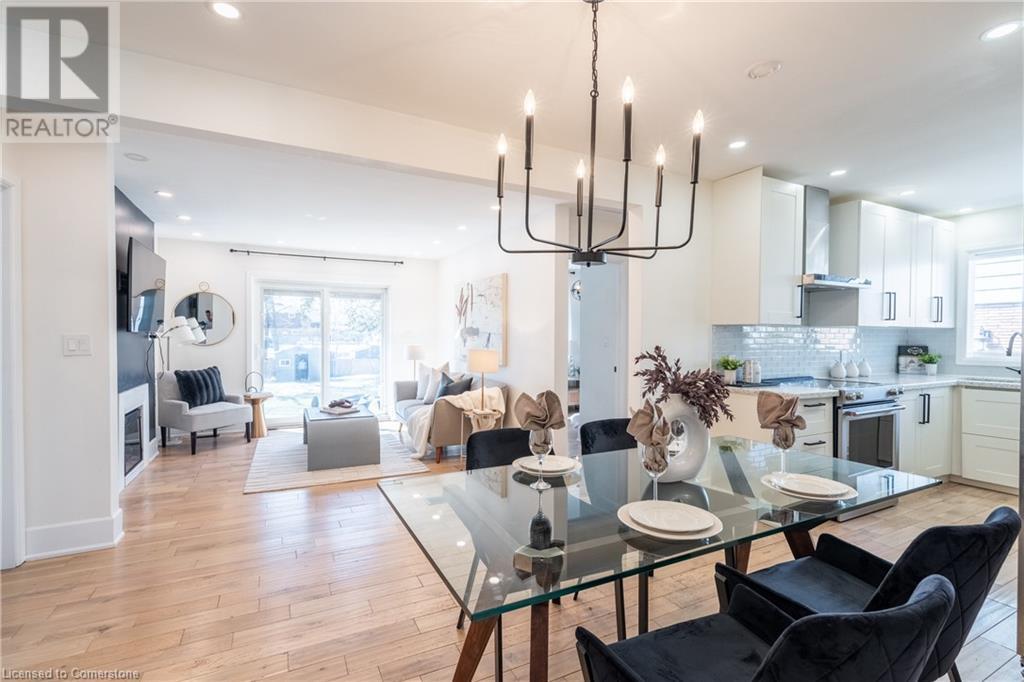
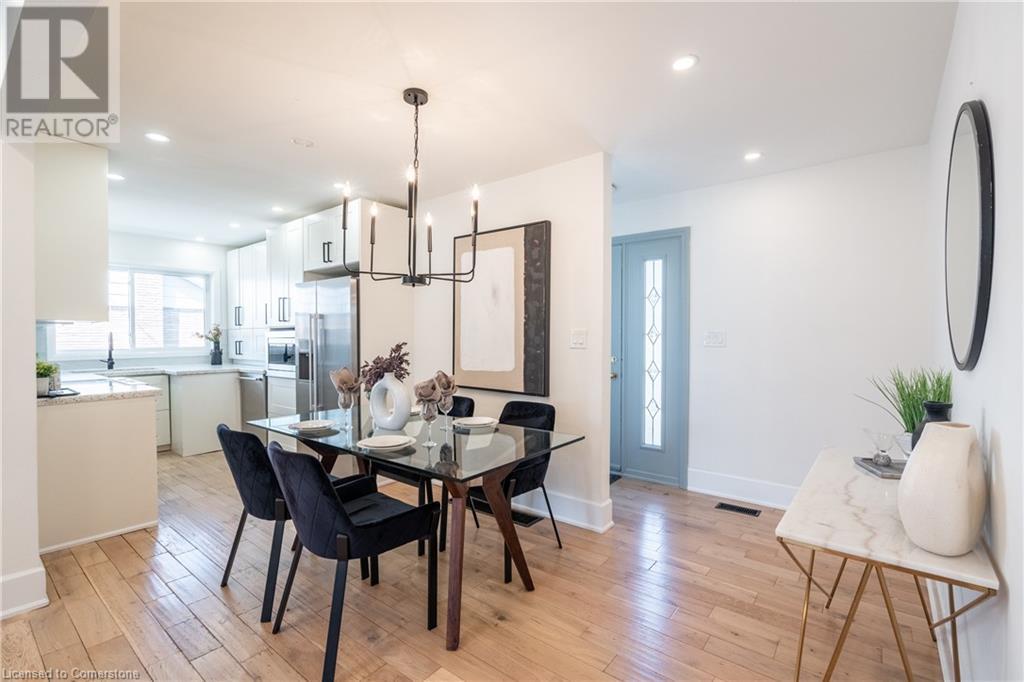
$1,099,999
1232 HOMEWOOD Drive
Burlington, Ontario, Ontario, L7P2M4
MLS® Number: 40705835
Property description
Welcome to 1232 Homewood Dr., a stunning custom-renovated bungalow in one of Burlington’s most sought-after neighbourhoods! This turnkey 5-bedroom home sits on an impressive 175-ft deep, pool-sized lot, offering privacy and endless outdoor enjoyment. Inside, the open-concept layout is bathed in natural light from oversized windows. The interior is a masterpiece of modern elegance, featuring white oak hardwood floors, pot lights, smooth ceilings, and two built-in electric fireplace. The designer kitchen boasts custom white cabinetry, granite countertops, stainless steel appliances, and an undermount sink. Well-appointed bedrooms include custom closet doors, while the upgraded 4-piece bath features stylish finishes and built-in storage. A separate entrance leads to a fully updated in-law suite, complete with an eat-in kitchen, spacious living room, oversized windows, and two spacious bedrooms—offering extra income potential! Outside, a sprawling deck with a pizza oven creates the perfect setting for backyard entertaining. Located in a family-friendly neighbourhood close to top-rated schools, parks, and all amenities, this is the home you’ve been waiting for! Book your private showing today!
Building information
Type
*****
Appliances
*****
Architectural Style
*****
Basement Development
*****
Basement Type
*****
Construction Style Attachment
*****
Cooling Type
*****
Exterior Finish
*****
Fireplace Fuel
*****
Fireplace Present
*****
FireplaceTotal
*****
Fireplace Type
*****
Foundation Type
*****
Half Bath Total
*****
Heating Fuel
*****
Heating Type
*****
Size Interior
*****
Stories Total
*****
Utility Water
*****
Land information
Access Type
*****
Amenities
*****
Sewer
*****
Size Depth
*****
Size Frontage
*****
Size Total
*****
Rooms
Main level
4pc Bathroom
*****
Bedroom
*****
Bedroom
*****
Dining room
*****
Kitchen
*****
Living room
*****
Primary Bedroom
*****
2pc Bathroom
*****
Basement
Kitchen
*****
Family room
*****
3pc Bathroom
*****
Bedroom
*****
Bedroom
*****
Laundry room
*****
Main level
4pc Bathroom
*****
Bedroom
*****
Bedroom
*****
Dining room
*****
Kitchen
*****
Living room
*****
Primary Bedroom
*****
2pc Bathroom
*****
Basement
Kitchen
*****
Family room
*****
3pc Bathroom
*****
Bedroom
*****
Bedroom
*****
Laundry room
*****
Courtesy of RE/MAX Escarpment Golfi Realty Inc.
Book a Showing for this property
Please note that filling out this form you'll be registered and your phone number without the +1 part will be used as a password.
