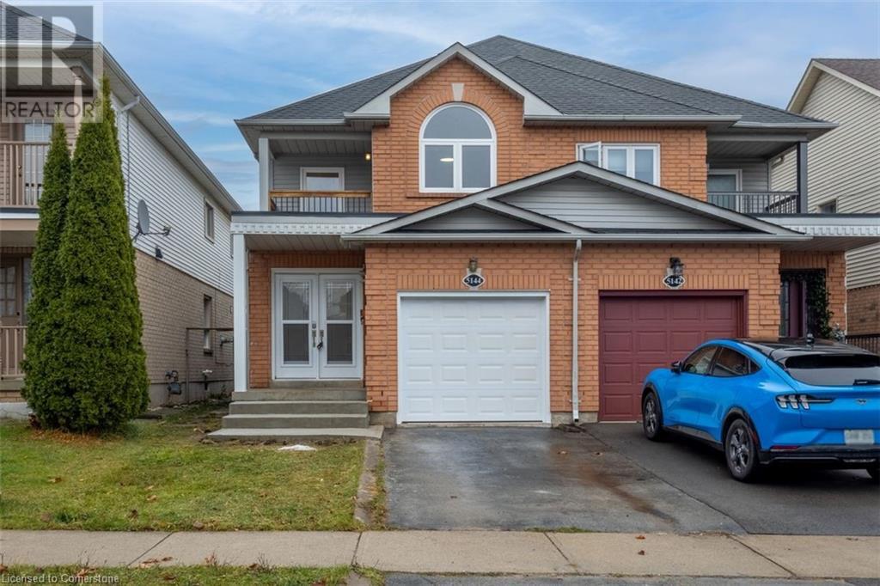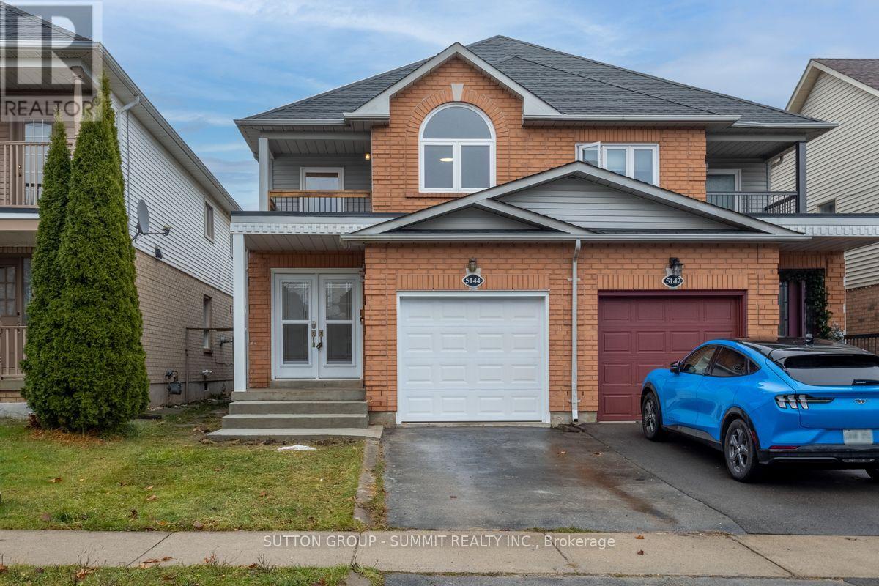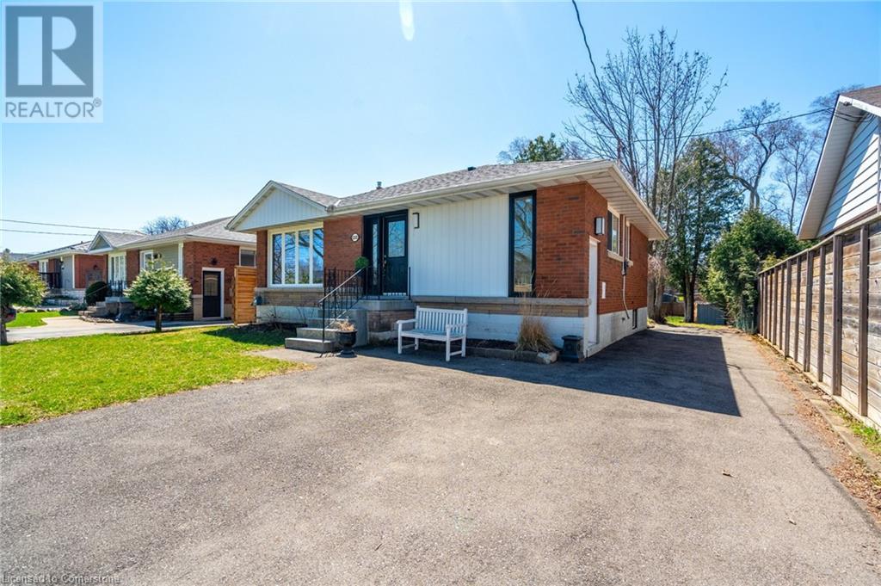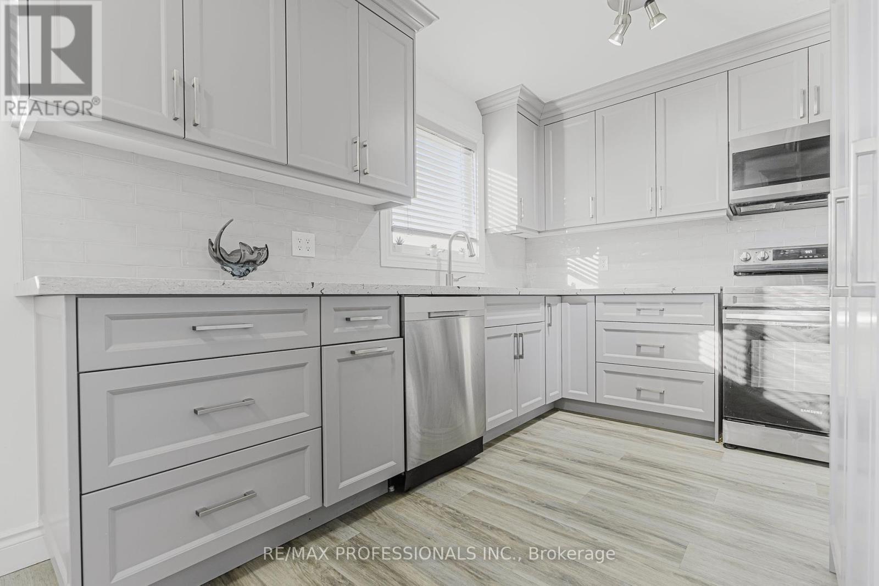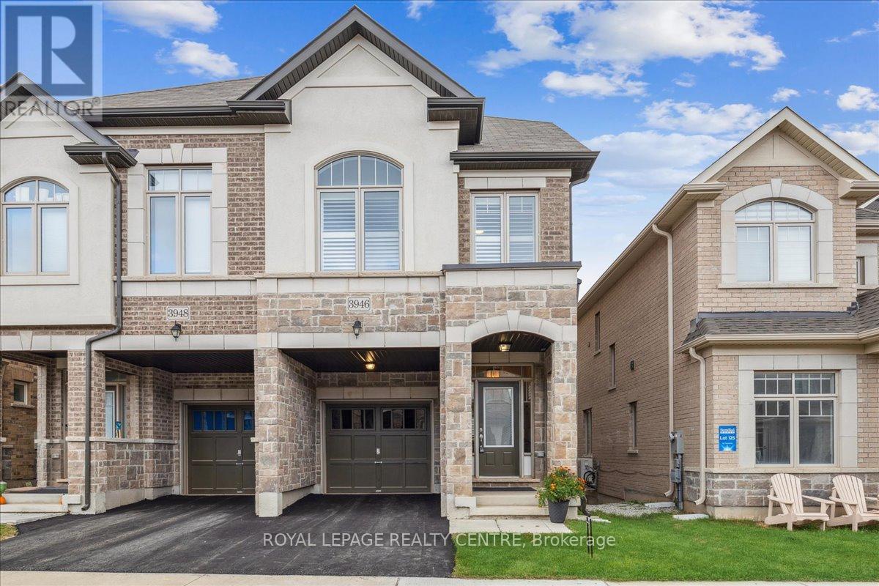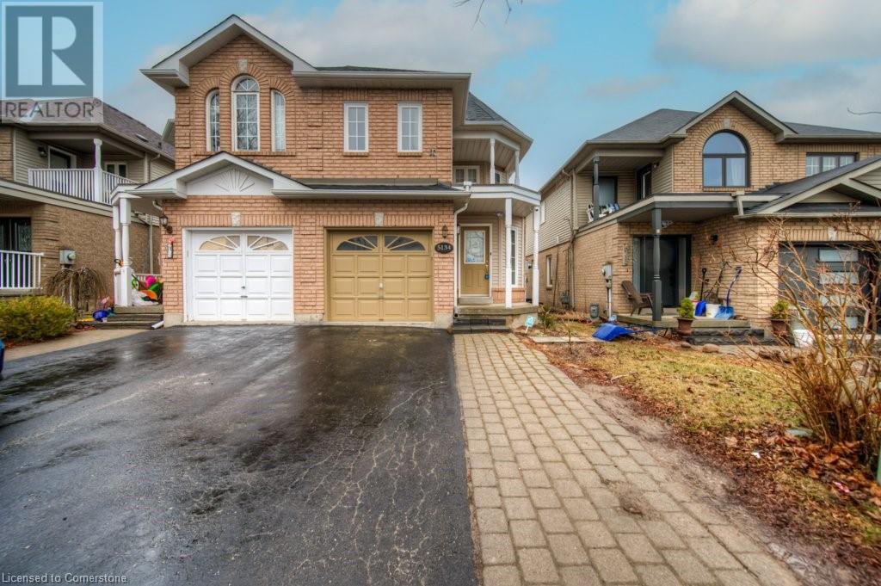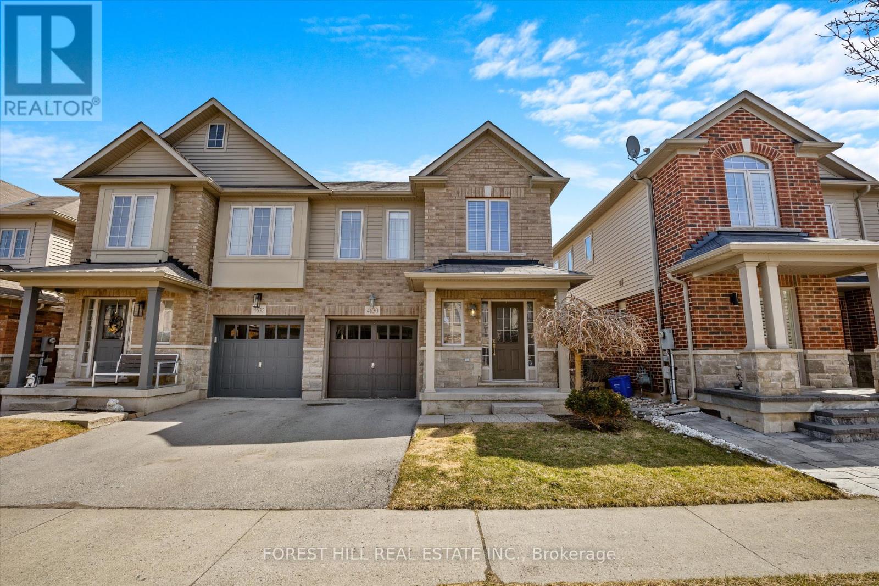Free account required
Unlock the full potential of your property search with a free account! Here's what you'll gain immediate access to:
- Exclusive Access to Every Listing
- Personalized Search Experience
- Favorite Properties at Your Fingertips
- Stay Ahead with Email Alerts
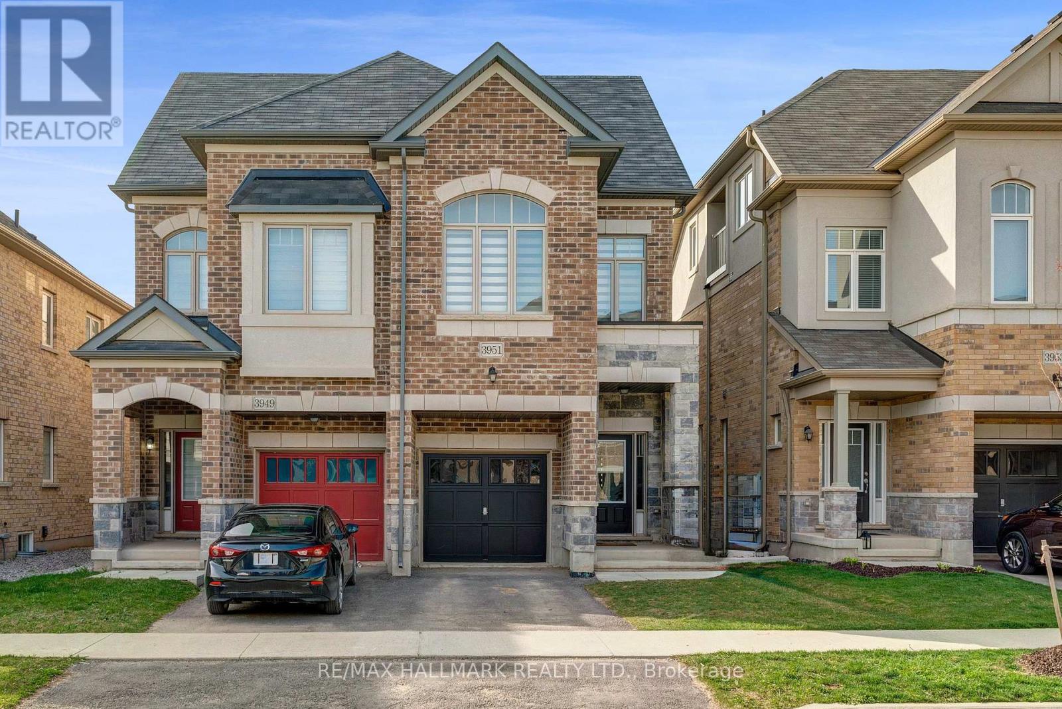
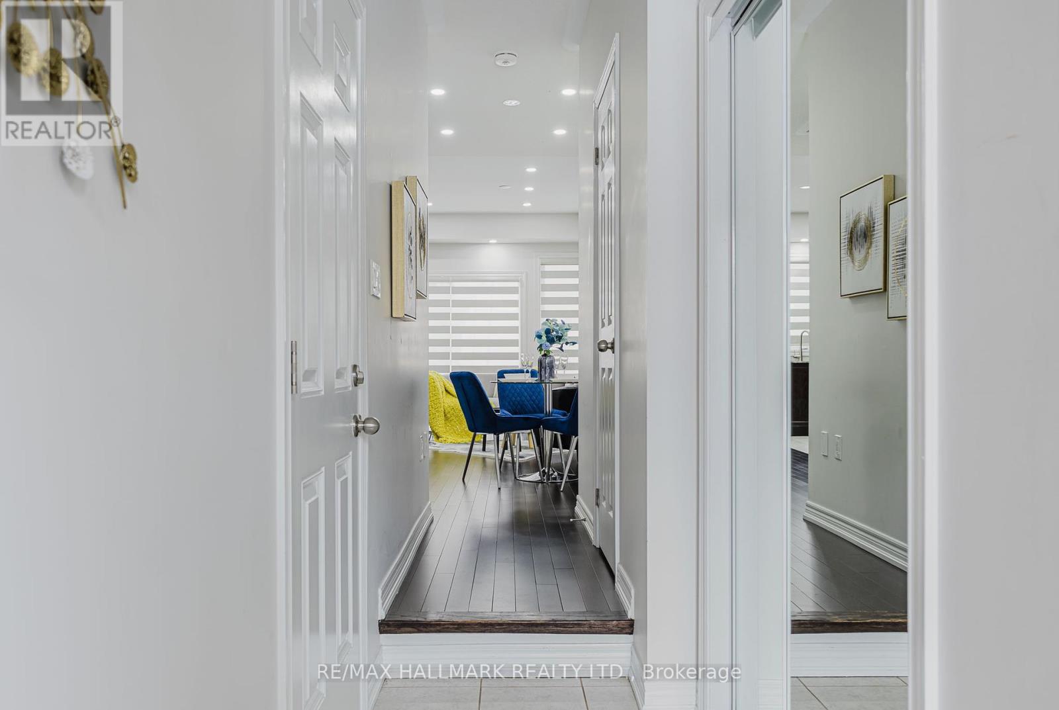
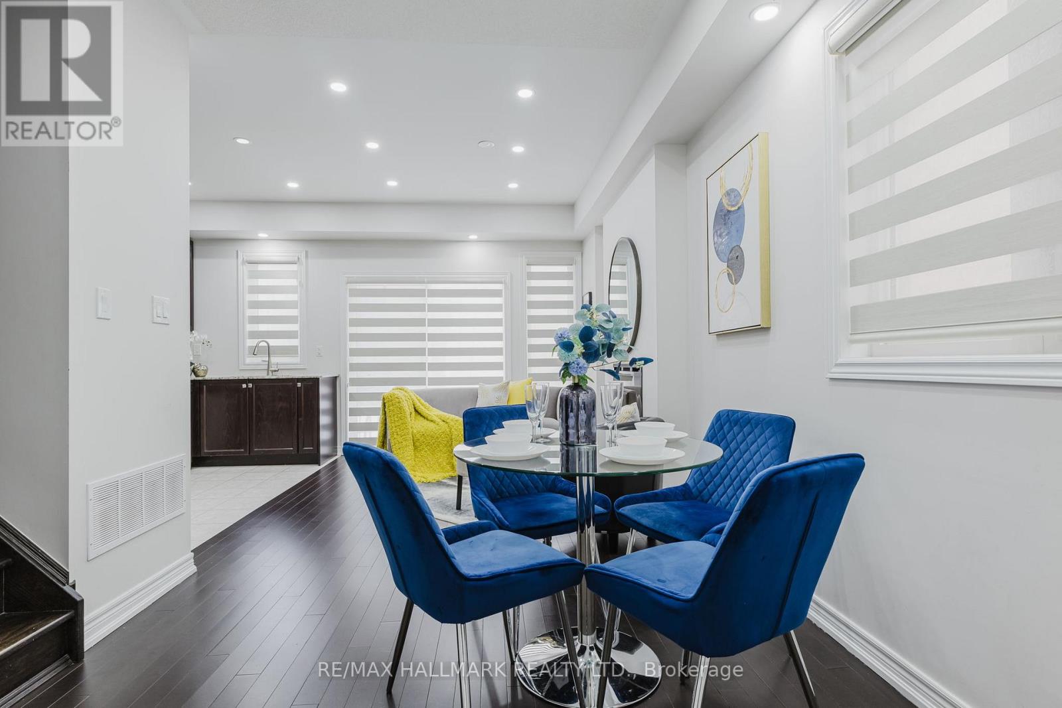
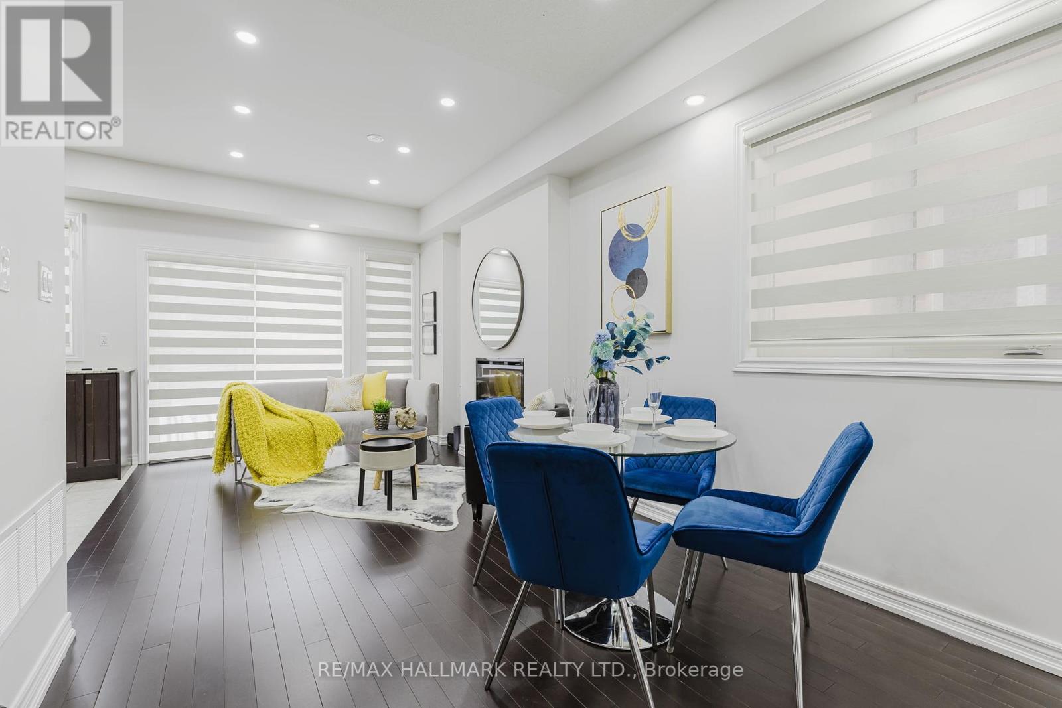
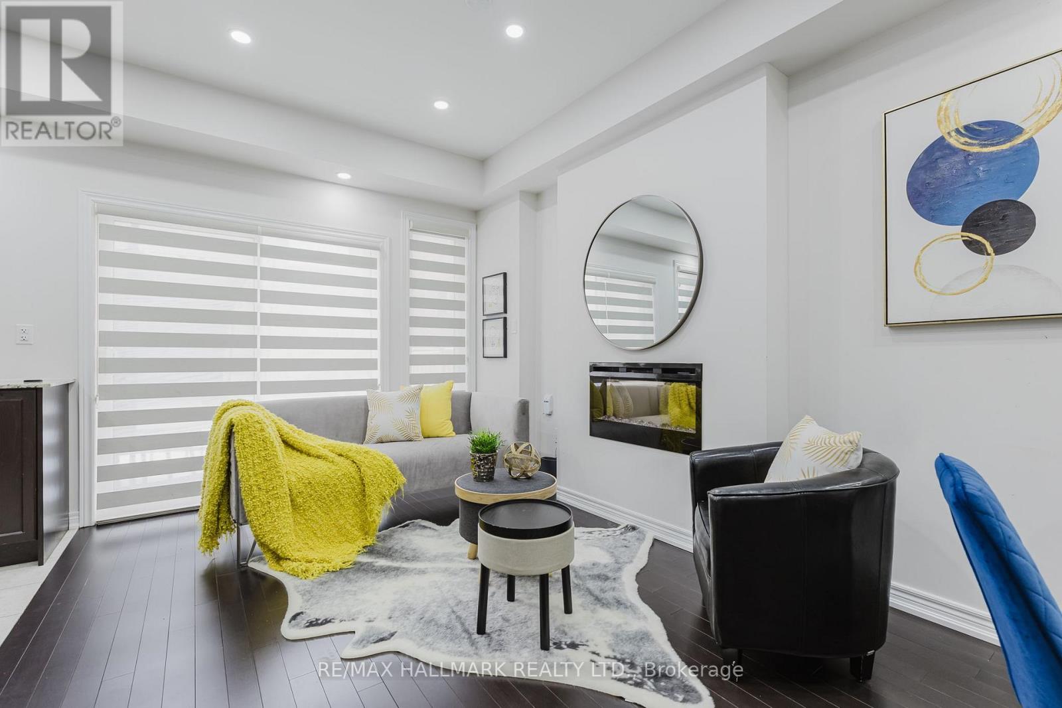
$999,999
3951 KOENIG ROAD
Burlington, Ontario, Ontario, L7M0Z8
MLS® Number: W11929179
Property description
***MARCH BREAK SPECIAL!***Wow*Welcome To The Highly Sought-After New Alton Village Community At Dundas & Walkers Line in Burlington Surrounding A Peaceful Pond, Meandering Creek & a Central Park*Absolutely Stunning 2.5 Storey Semi-Detached With 2 Master Bedrooms!*Great Curb Appeal With Architecturally Distinctive Brick, Stone & Stucco Exterior, Custom Stone Engraved House Number, Covered Loggia & Transom Window*Fantastic Open Concept Design 1612 Sq Ft Perfect For Entertaining Family & Friends*Large Great Room With Gorgeous Hardwood Floors, Modern Linear Electric Fireplace, Pot Lights & Walk-Out To Patio*Gourmet Chef Inspired Kitchen With Granite Counters, Stainless Steel Appliances & Double Sink Overlooking Backyard*2 Amazing Master Retreats With Walk-In Closets & Private Ensuites*Bonus Walkout Balcony From The 3rd Floor*A Total Sanctuary Watch The Sunrise With Your Morning Coffee Or Cozy Up Under The Sunset With A Glass of Wine & Your Favourite Book!*4 Large Bedrooms With Large Closets & Large Sun-Filled Windows*Convenient 2nd Floor Laundry Room*Enjoy Family Fun In Your Backyard With Ample Space For A Patio Set & Kids To Play*Minutes To Parks, Schools, Shopping, Dining, GO Station & Hwy 407*Put This Beauty On Your Must-See List Today!* **EXTRAS** *Exceptionally Master Planned Living In 1 Of Burlington's Best Most Charming Neighbourhoods*3 Years New Built By Reputable Sundial Homes*Many $$$ Spent On Upgrades!*4 Spacious Bedrooms*Worth Every Penny!*Don't Let This Beauty Get Away!*
Building information
Type
*****
Amenities
*****
Appliances
*****
Basement Development
*****
Basement Type
*****
Construction Style Attachment
*****
Cooling Type
*****
Exterior Finish
*****
Fireplace Present
*****
FireplaceTotal
*****
Fire Protection
*****
Flooring Type
*****
Foundation Type
*****
Half Bath Total
*****
Heating Fuel
*****
Heating Type
*****
Size Interior
*****
Stories Total
*****
Utility Water
*****
Land information
Amenities
*****
Sewer
*****
Size Depth
*****
Size Frontage
*****
Size Irregular
*****
Size Total
*****
Rooms
Main level
Kitchen
*****
Dining room
*****
Family room
*****
Second level
Bedroom 4
*****
Bedroom 3
*****
Bedroom 2
*****
Primary Bedroom
*****
Courtesy of RE/MAX HALLMARK REALTY LTD.
Book a Showing for this property
Please note that filling out this form you'll be registered and your phone number without the +1 part will be used as a password.
