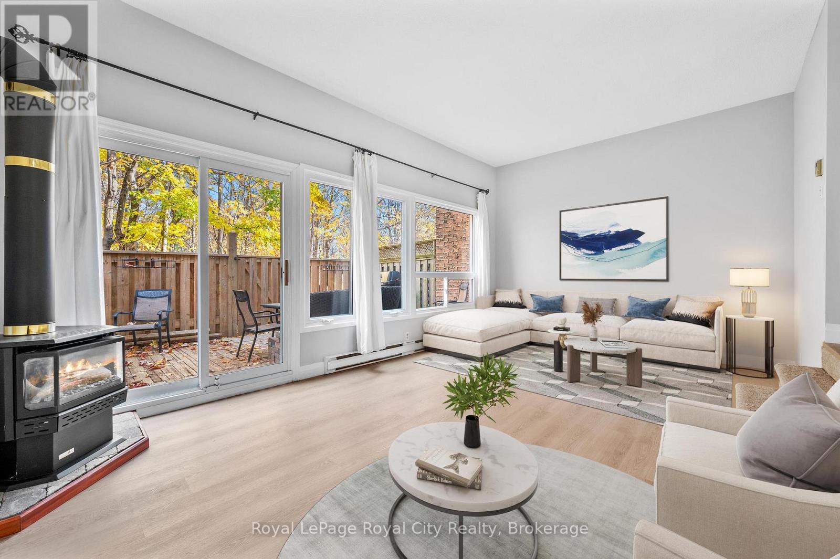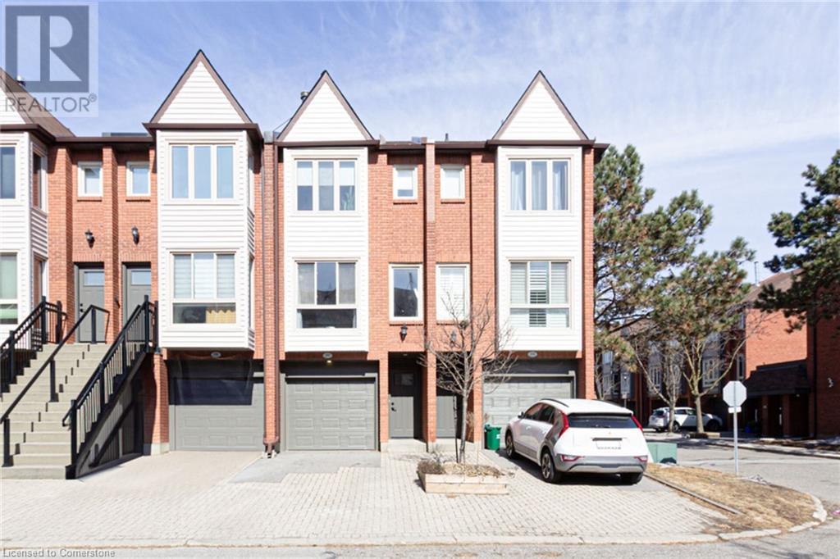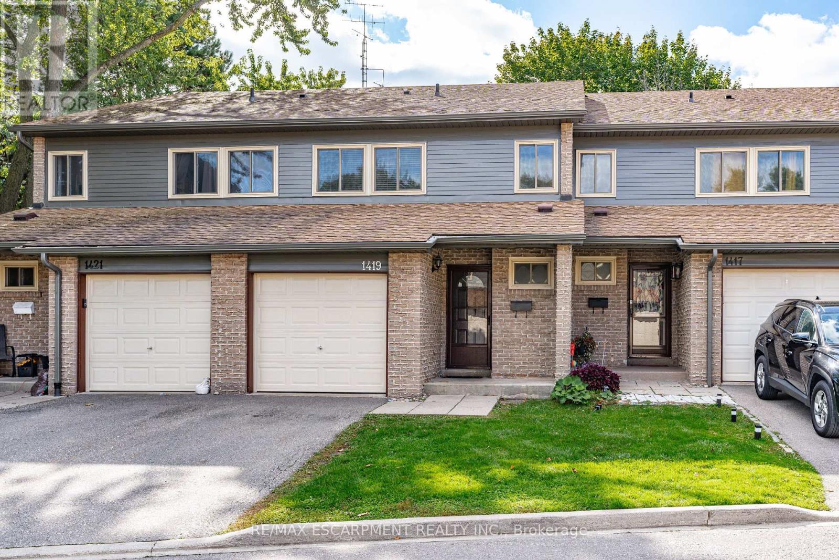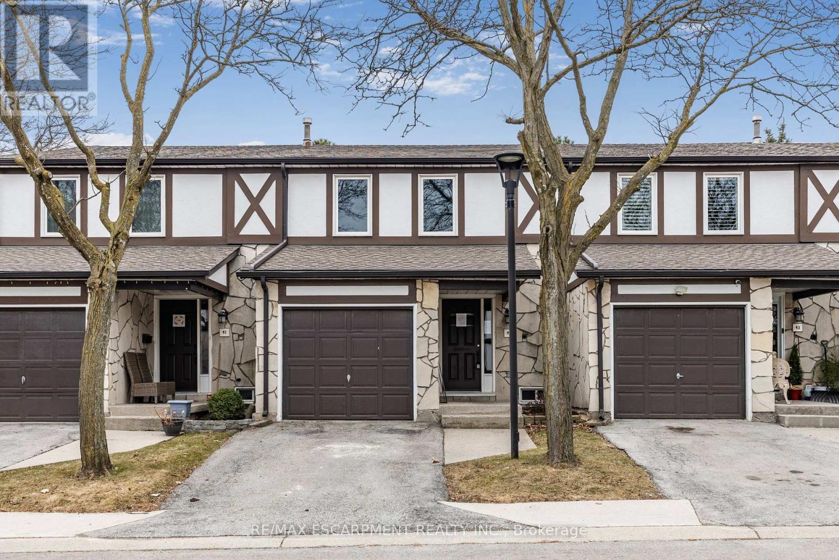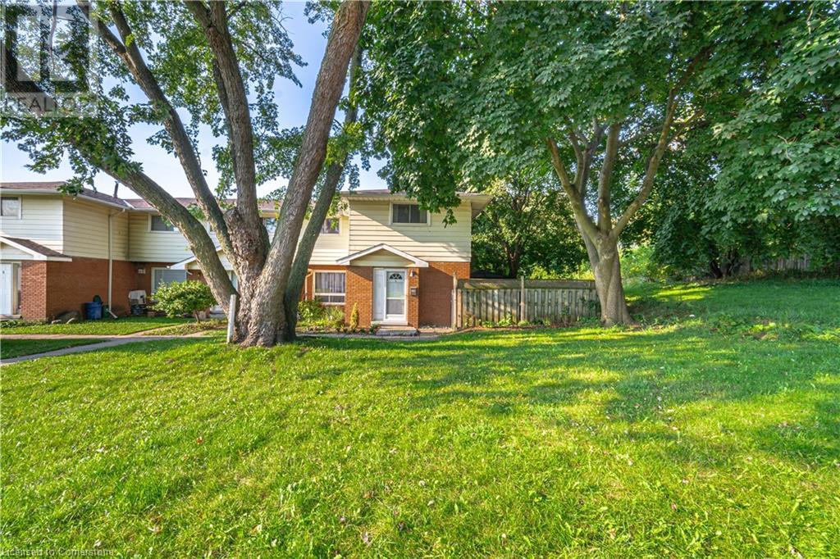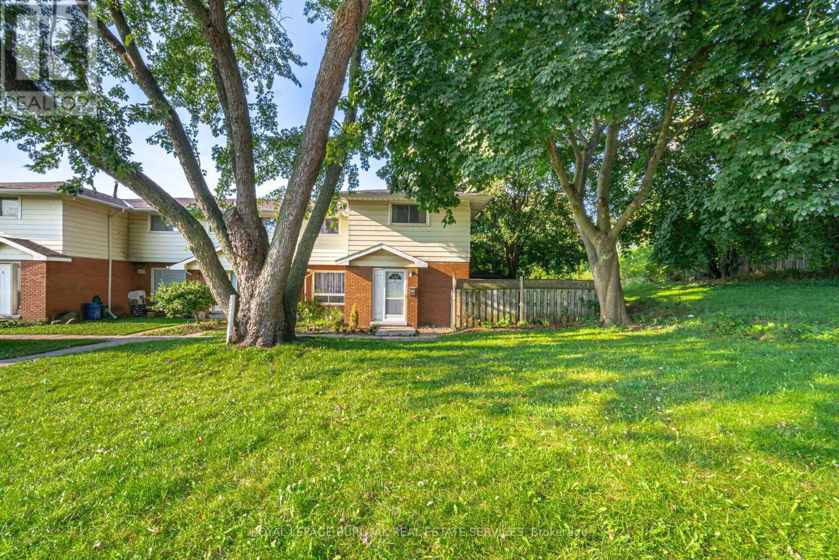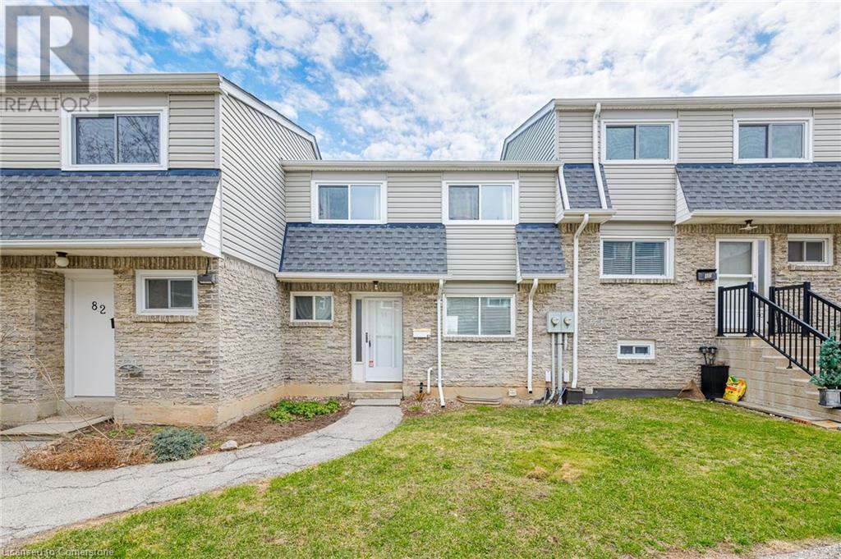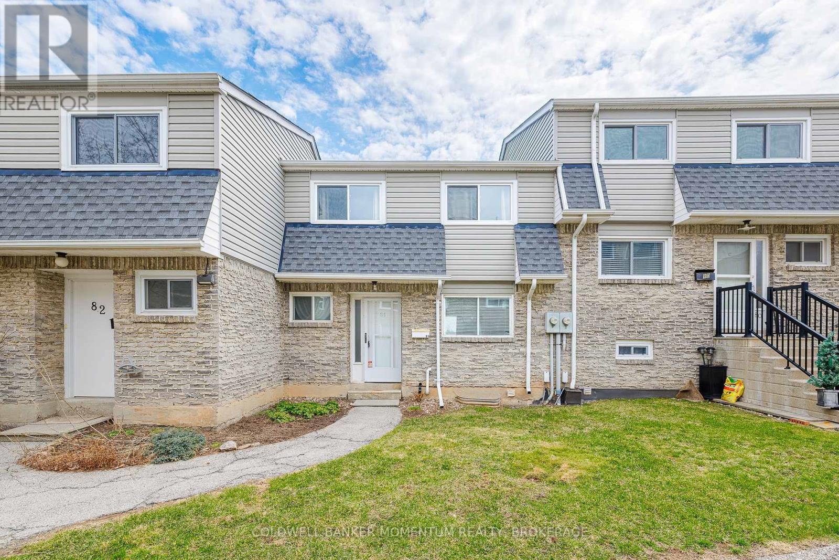Free account required
Unlock the full potential of your property search with a free account! Here's what you'll gain immediate access to:
- Exclusive Access to Every Listing
- Personalized Search Experience
- Favorite Properties at Your Fingertips
- Stay Ahead with Email Alerts
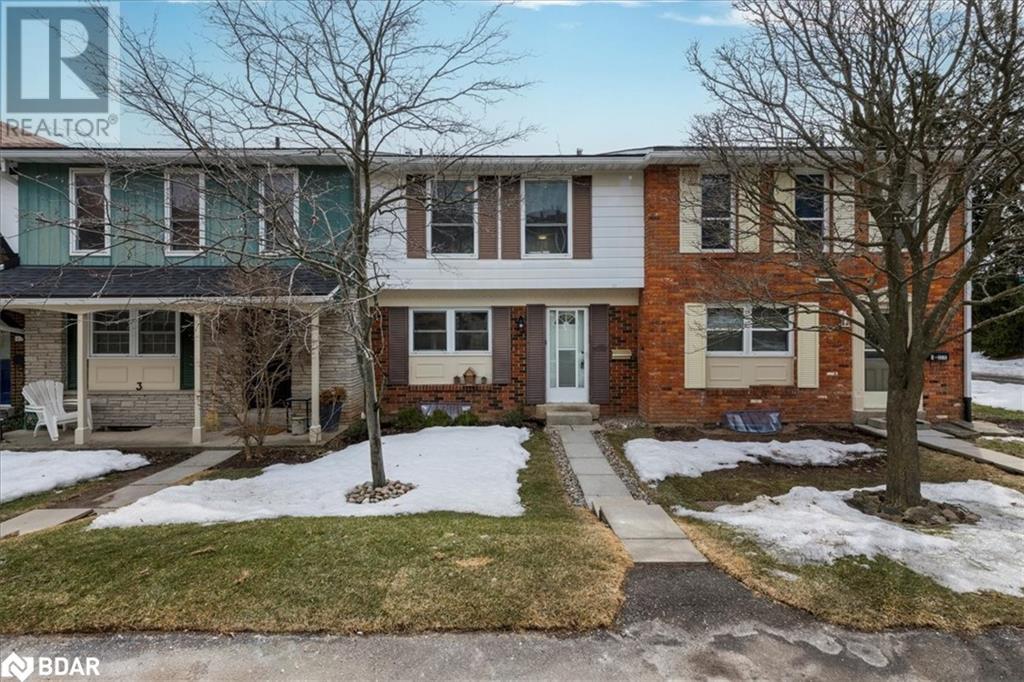
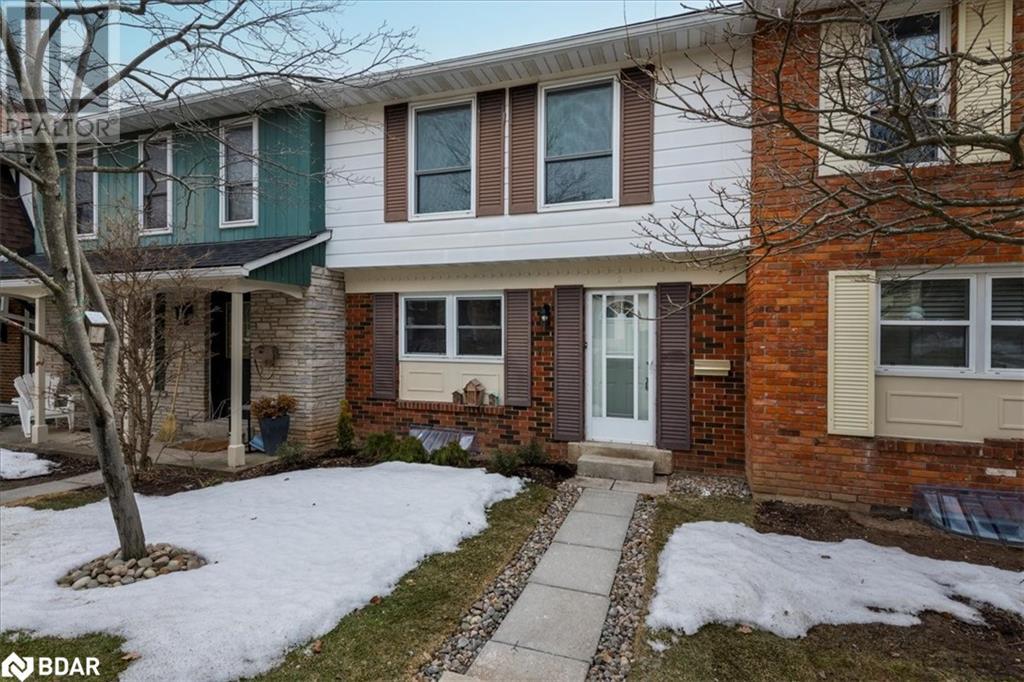
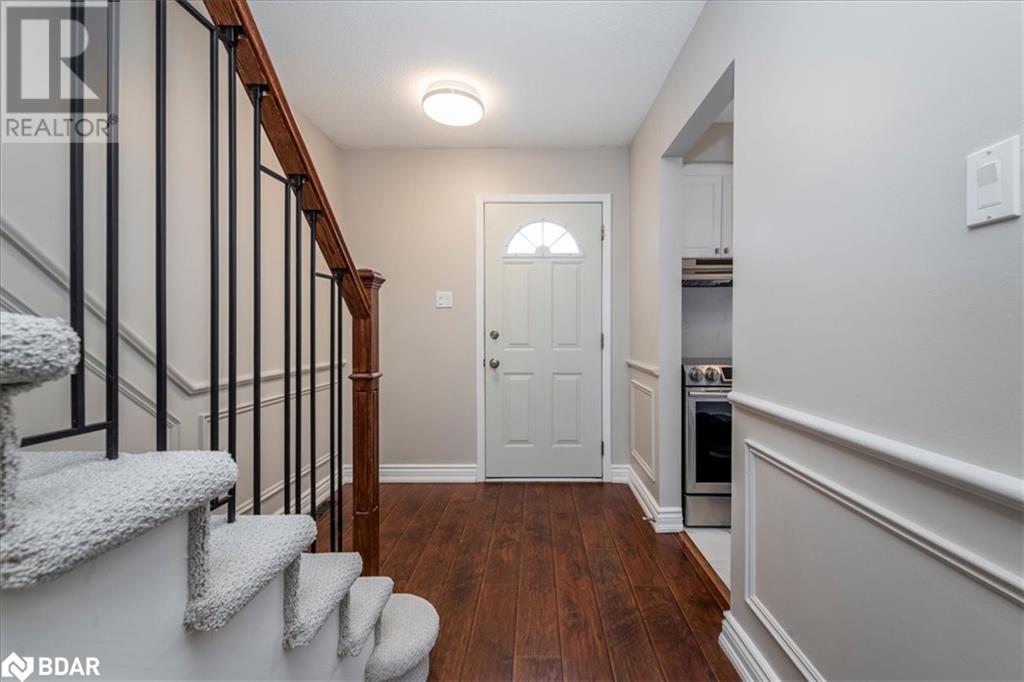
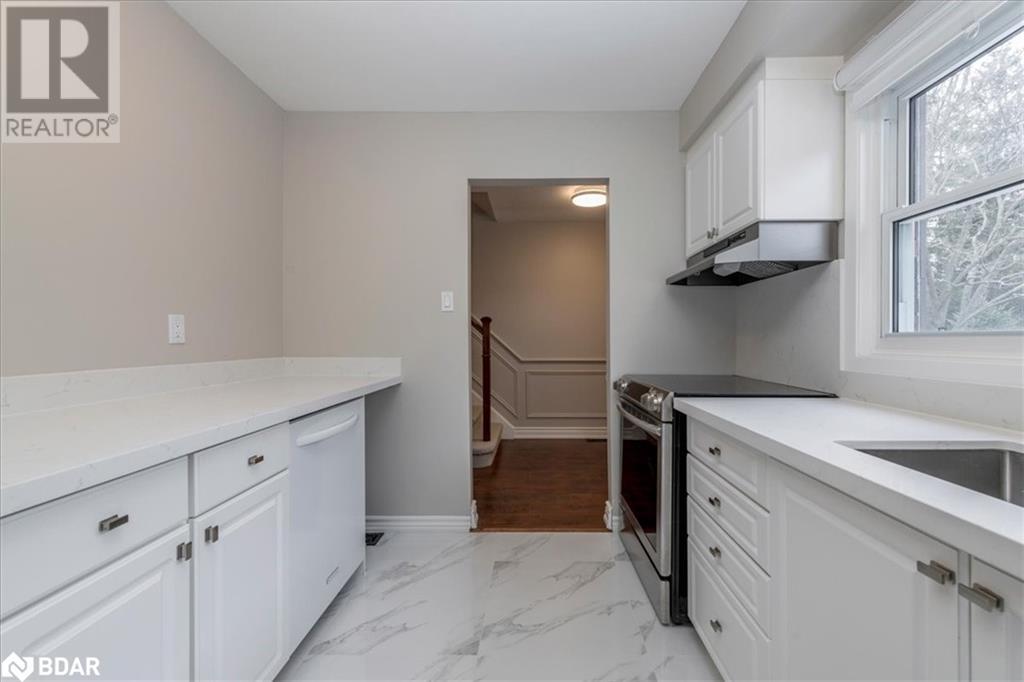
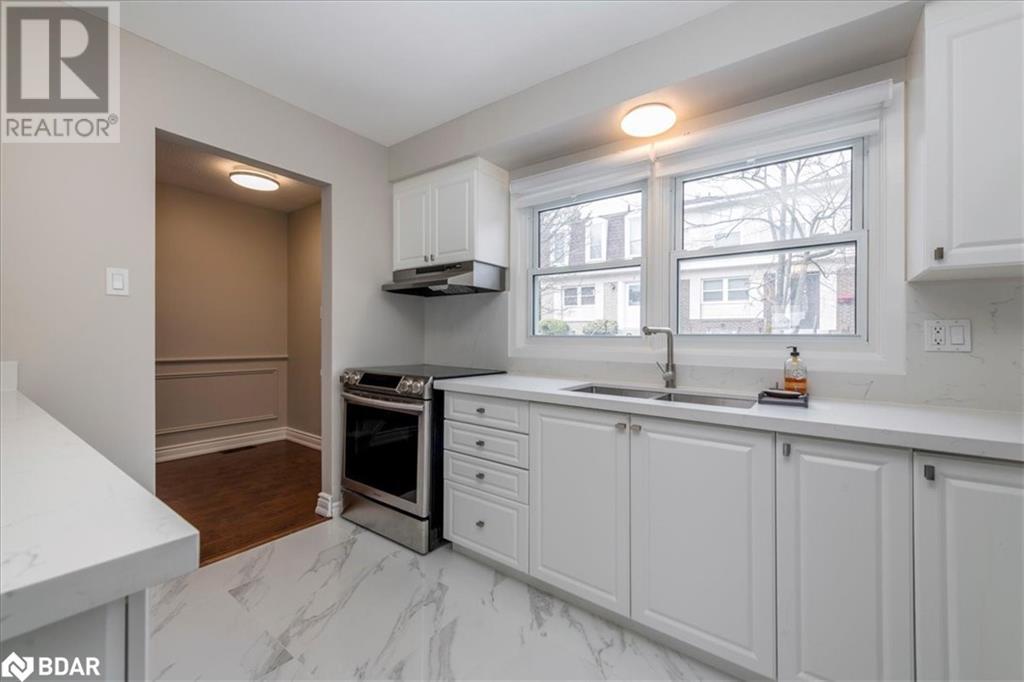
$617,900
2232 UPPER MIDDLE Road Unit# 2
Burlington, Ontario, Ontario, L7P2Z9
MLS® Number: 40706507
Property description
Welcome to 2232 Upper Middle Rd, Unit #2. A Newly Renovated 3 Bedroom And 2 Bath Townhome In The Charming Community Of Forest Heights. This Desirable Brant Hills Area Offers Near By Parks, Schools, Commuter Routes And Is Within Walking Distance To Shopping. Featuring a Beautifully Renovated Kitchen With Stainless Steel Stove & Fridge, Opening To The Dining And Living Rooms. The Second Floor Offers A Spacious Primary Bedroom With Semi-Ensuite Privileges Plus Two Other Bedrooms. A Partially Finished Lower Level With A Large Recreation Room, Laundry Room And A Roughed In Bathroom. Walkout Patio Leading Out To A Fenced In Back Yard. Inside Access To Your Convenient Underground Dual Parking Spots. Trails, Community Centre With Indoor Heated Salt Water Pool & Party Room and Other Conveniences Close By. 2024 Updates: Stainless Steel Washer & Dryer, Furnace, Hot Water Heater (under contract). 2025 Updates: Kitchen Counter, Backsplash, Sink, Faucet, Flooring. Primary Semi Ensuite Bathroom Shower Tiles, Flooring. Stairs New Carpet. Basement New Vinyl Flooring & Potlights. Freshly Painted In Neutral Tones.
Building information
Type
*****
Amenities
*****
Appliances
*****
Architectural Style
*****
Basement Development
*****
Basement Type
*****
Construction Style Attachment
*****
Cooling Type
*****
Exterior Finish
*****
Fixture
*****
Half Bath Total
*****
Heating Type
*****
Size Interior
*****
Stories Total
*****
Utility Water
*****
Land information
Access Type
*****
Amenities
*****
Sewer
*****
Size Frontage
*****
Size Total
*****
Rooms
Main level
Foyer
*****
Kitchen
*****
Dining room
*****
2pc Bathroom
*****
Living room
*****
Basement
Recreation room
*****
Office
*****
Laundry room
*****
Second level
Primary Bedroom
*****
Bedroom
*****
Bedroom
*****
5pc Bathroom
*****
Main level
Foyer
*****
Kitchen
*****
Dining room
*****
2pc Bathroom
*****
Living room
*****
Basement
Recreation room
*****
Office
*****
Laundry room
*****
Second level
Primary Bedroom
*****
Bedroom
*****
Bedroom
*****
5pc Bathroom
*****
Courtesy of Pine Tree Real Estate Brokerage Inc.
Book a Showing for this property
Please note that filling out this form you'll be registered and your phone number without the +1 part will be used as a password.

