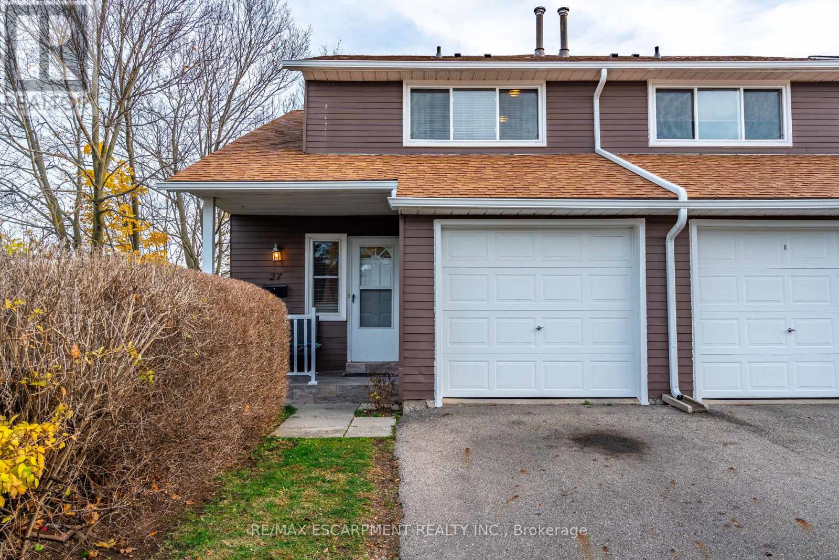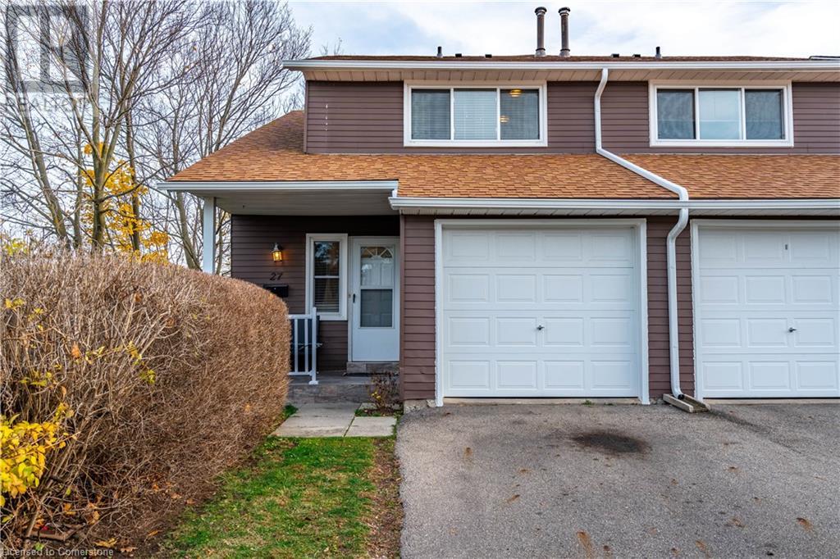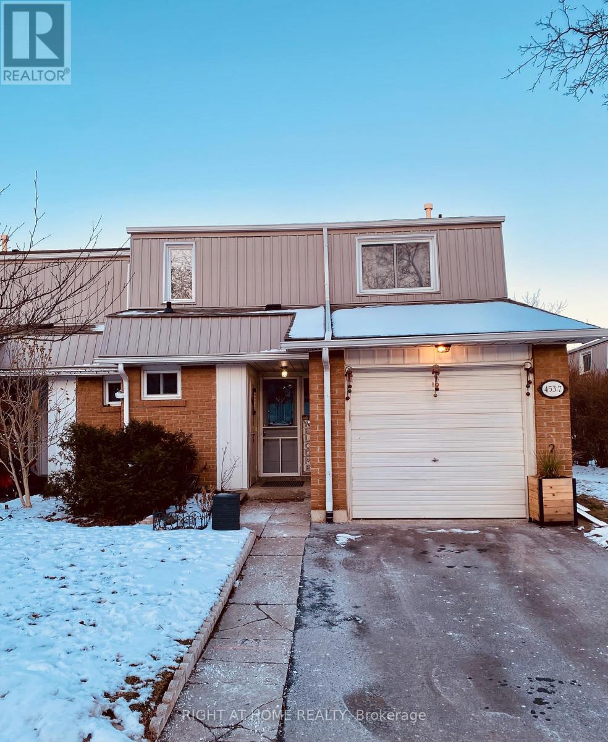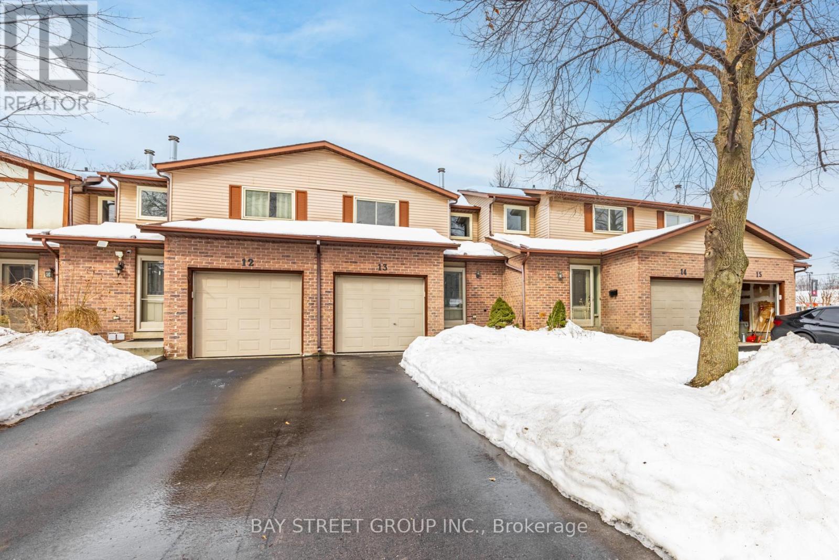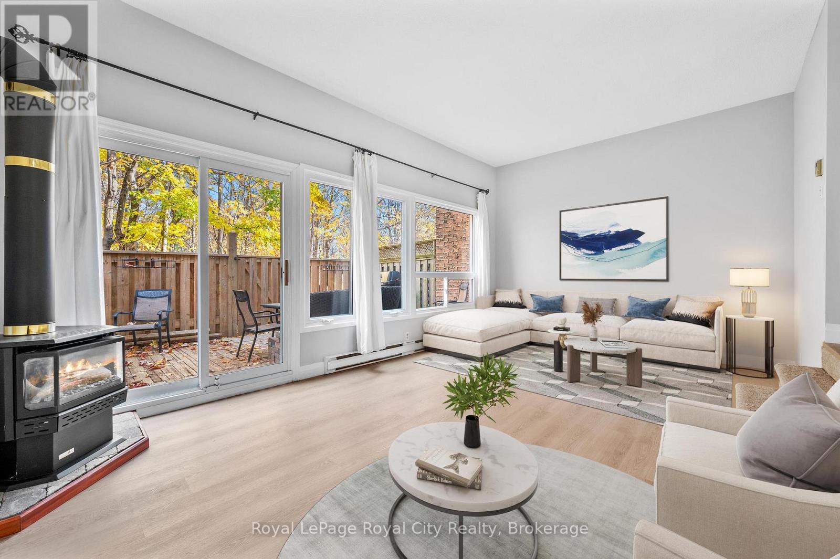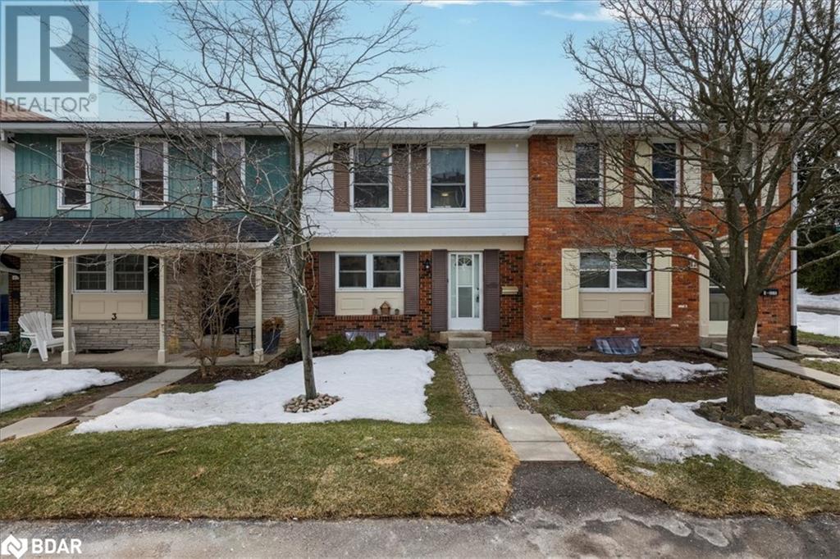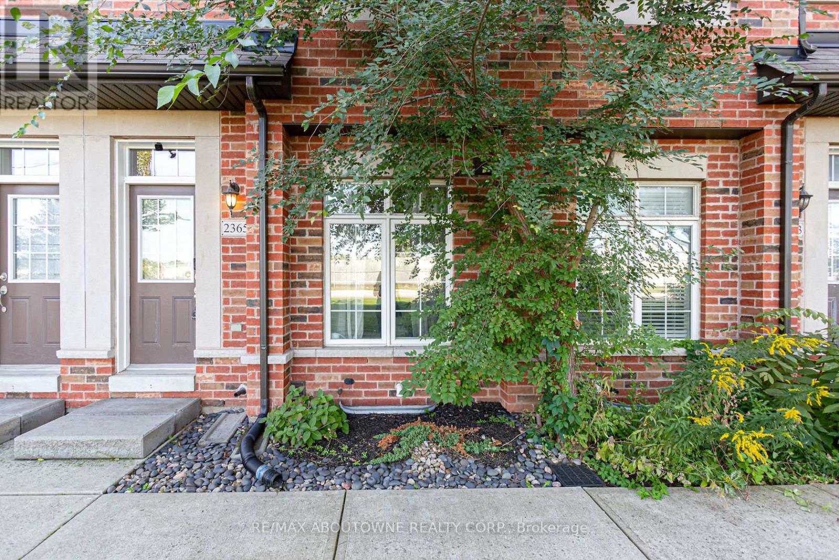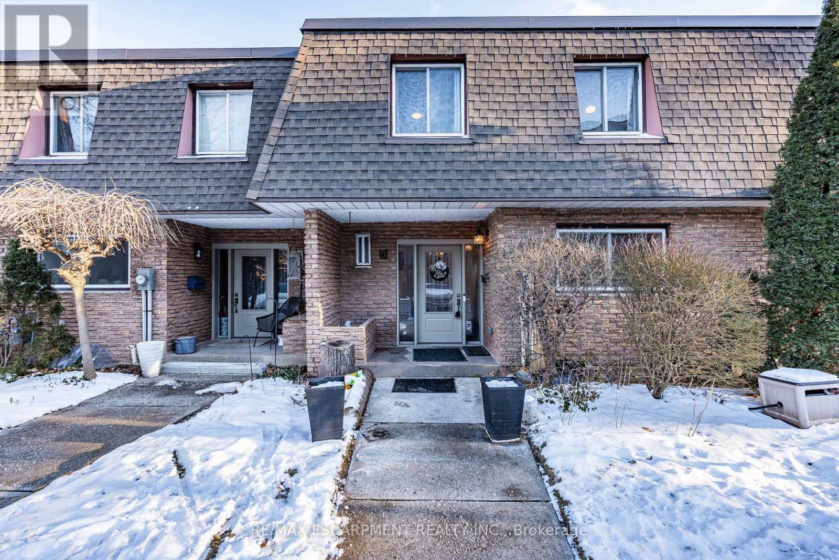Free account required
Unlock the full potential of your property search with a free account! Here's what you'll gain immediate access to:
- Exclusive Access to Every Listing
- Personalized Search Experience
- Favorite Properties at Your Fingertips
- Stay Ahead with Email Alerts
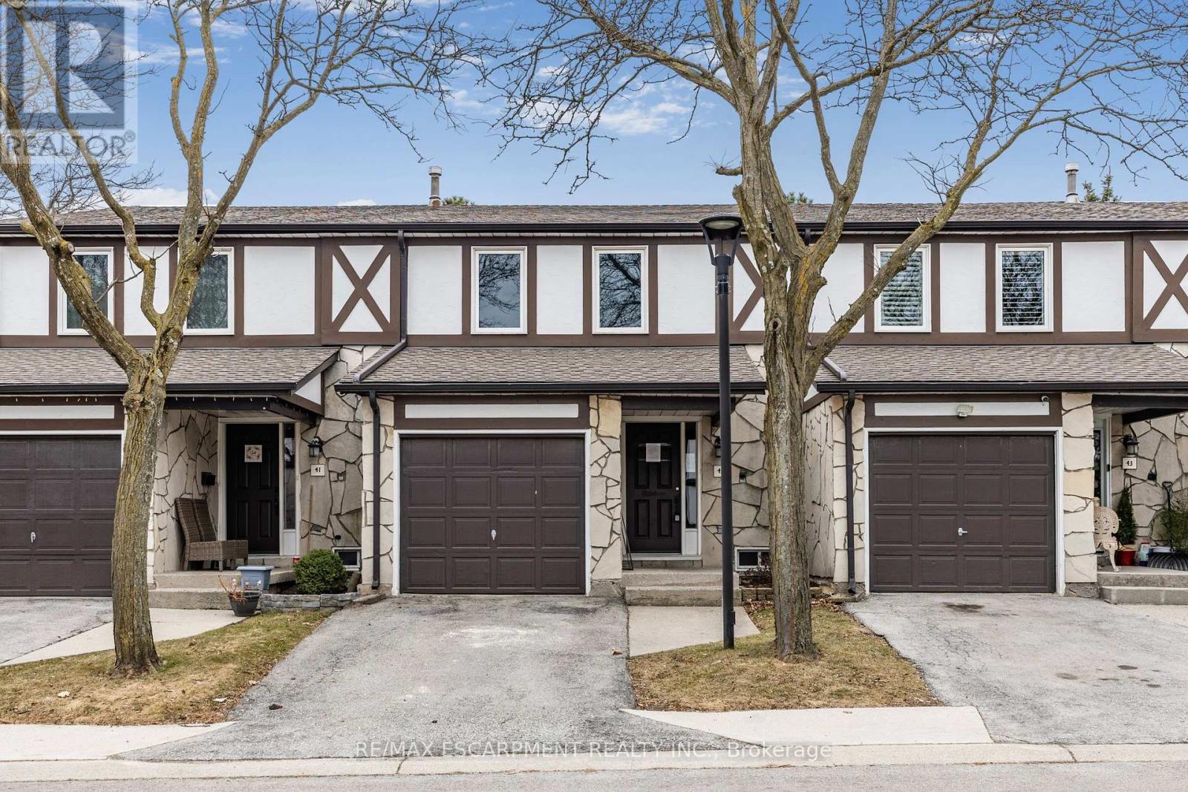
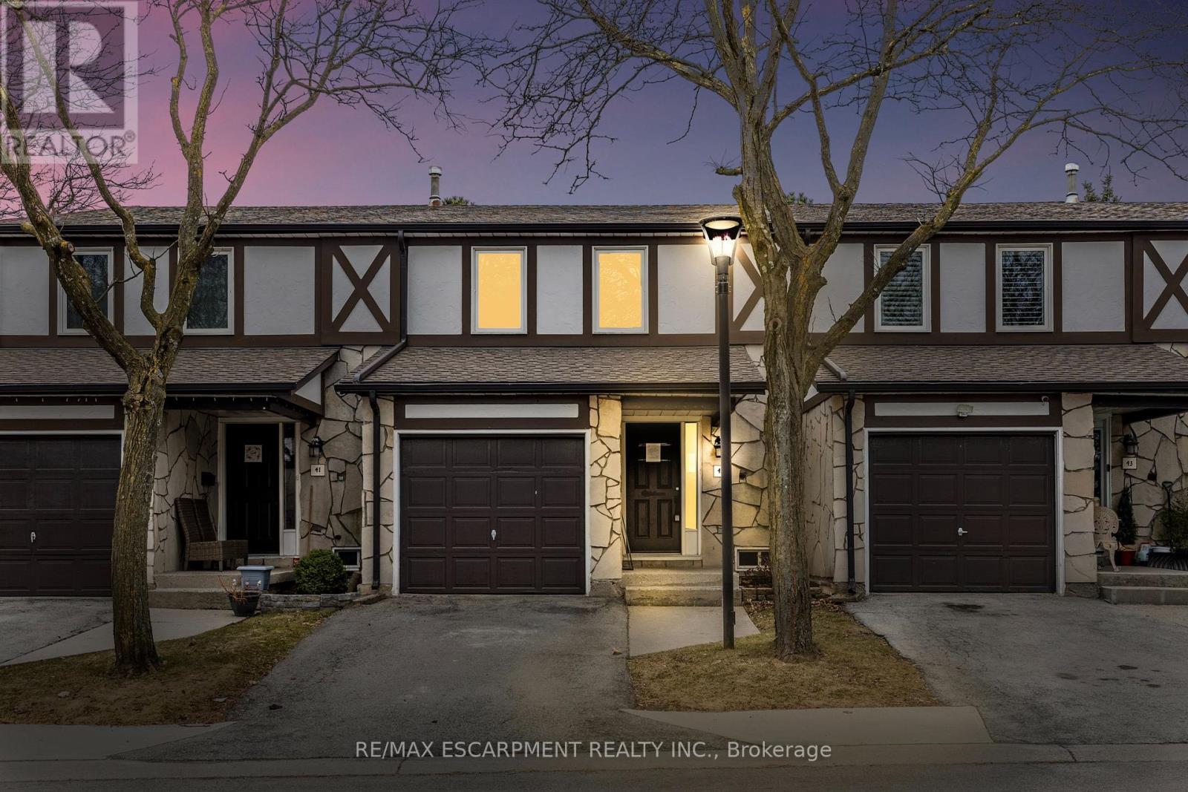
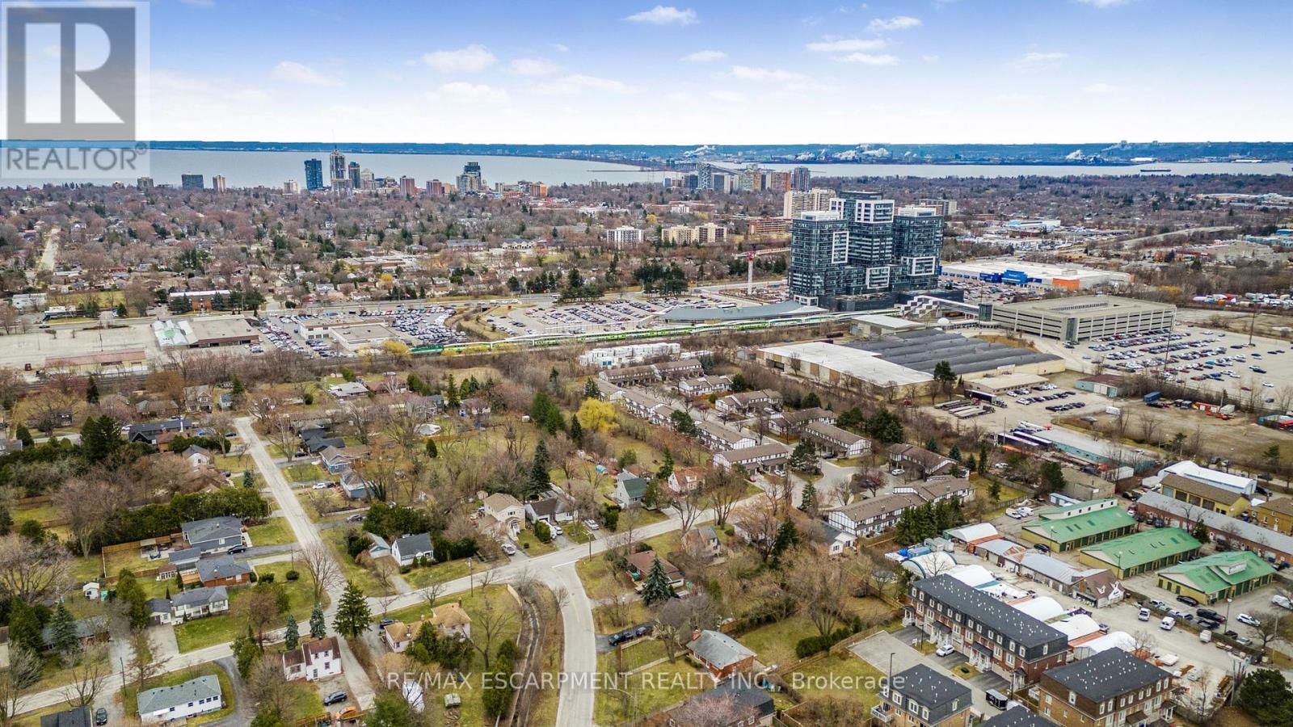

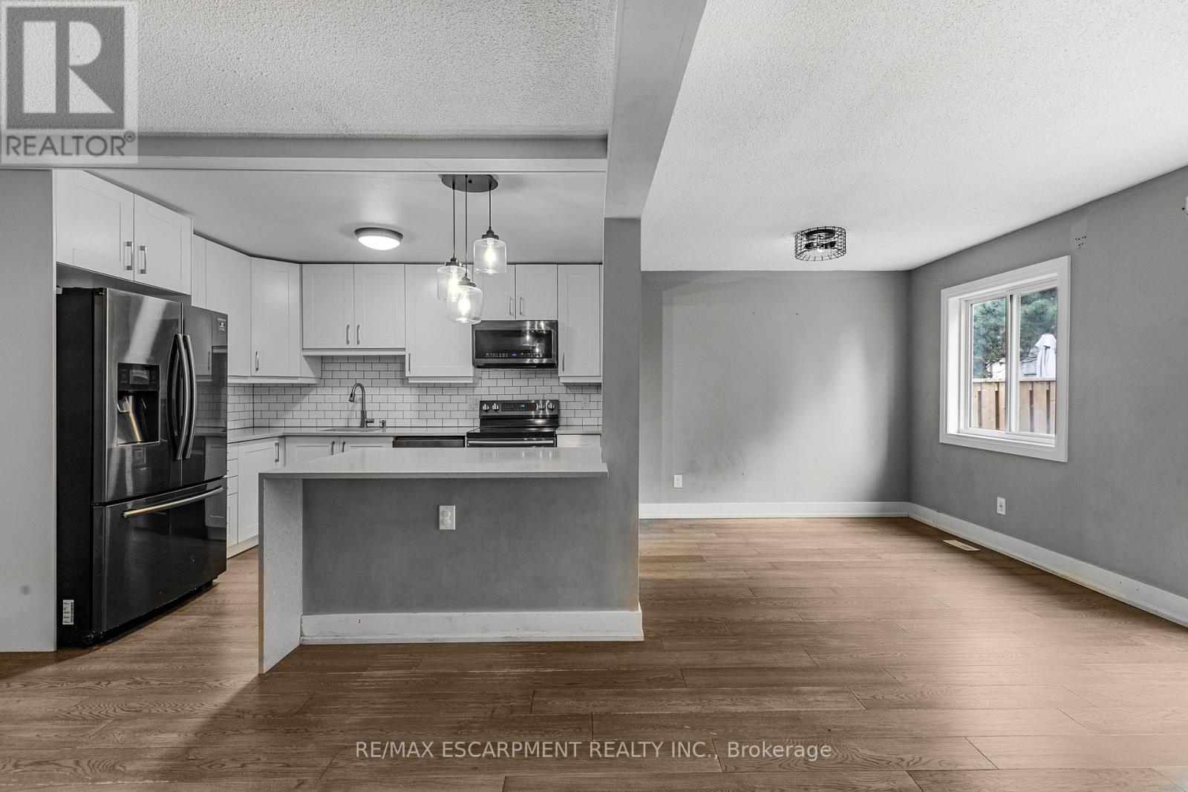
$700,000
42 - 2200 GLENWOOD SCHOOL DRIVE
Burlington, Ontario, Ontario, L7R4H3
MLS® Number: W12048957
Property description
Welcome to 42-2200 Glenwood School Drive, a beautifully updated 3-bedroom, 2-bathroom condo townhome in a private, family-friendly complex. This charming two-storey home seamlessly blends modern elegance with everyday comfort, making it a perfect choice for families and professionals alike. Just minutes from the GO Train, QEW, 403, and 407, this home is a commuters dream, offering easy access to Toronto and surrounding areas. Gorgeous interior upgrades, newer kitchen with sleek cabinetry, quartz countertops, waterfall island, and stainless steel appliances.Open-concept living & dining area with a stylish linear fireplace and sliding doors leading to a private, fully fenced patio with a deck ideal for relaxation or entertaining. Upper level boasts 3 spacious bedrooms, a primary with walk-in closet, a beautifully renovated 4-piece bath, and the convenience of upper-level laundry. Fully finished lower level featuring an oversized recreation room, perfect for movie nights, plus plenty of storage. Added perks - single-car garage with private driveway, ample visitor parking, stylish, and move-in ready! Dont miss this opportunity to make it your own today.
Building information
Type
*****
Age
*****
Amenities
*****
Appliances
*****
Basement Development
*****
Basement Type
*****
Cooling Type
*****
Exterior Finish
*****
Fireplace Present
*****
FireplaceTotal
*****
Foundation Type
*****
Half Bath Total
*****
Heating Fuel
*****
Heating Type
*****
Size Interior
*****
Stories Total
*****
Land information
Amenities
*****
Fence Type
*****
Rooms
Main level
Kitchen
*****
Dining room
*****
Living room
*****
Lower level
Utility room
*****
Utility room
*****
Recreational, Games room
*****
Second level
Bedroom 3
*****
Bedroom 2
*****
Primary Bedroom
*****
Courtesy of RE/MAX ESCARPMENT REALTY INC.
Book a Showing for this property
Please note that filling out this form you'll be registered and your phone number without the +1 part will be used as a password.
