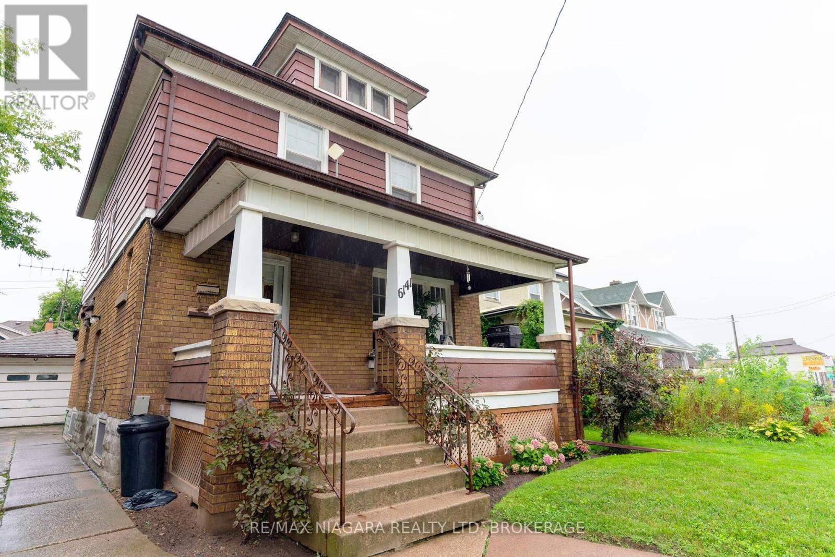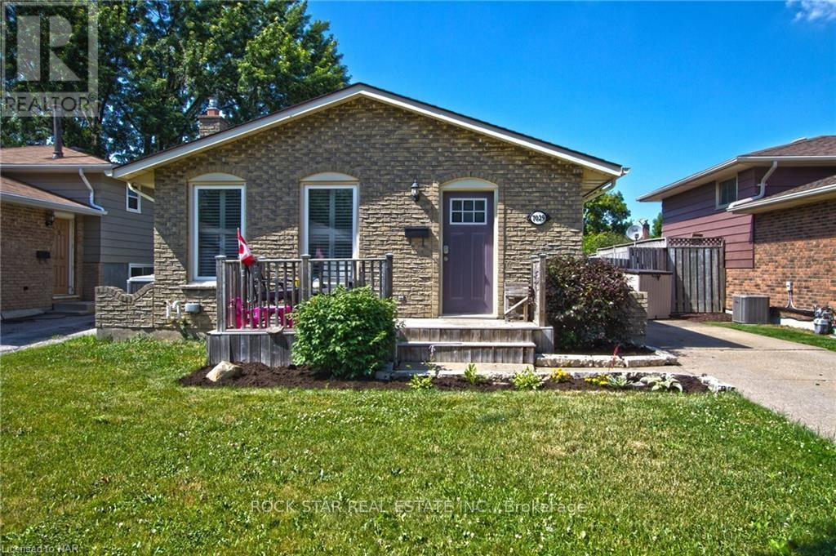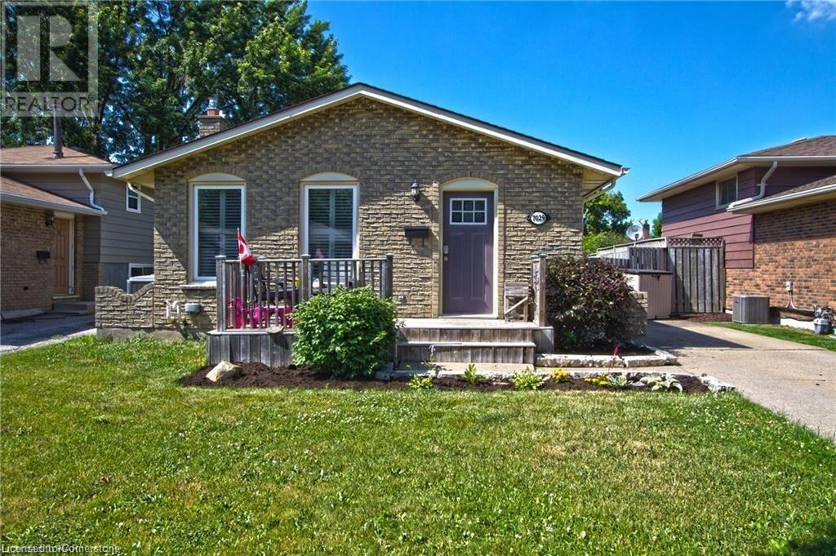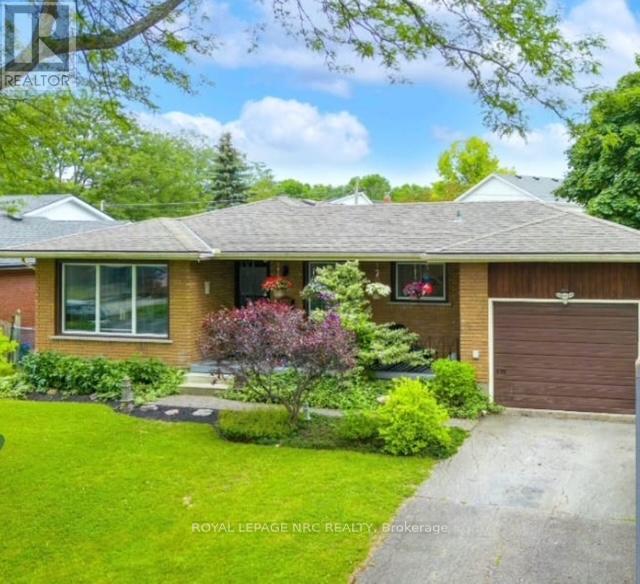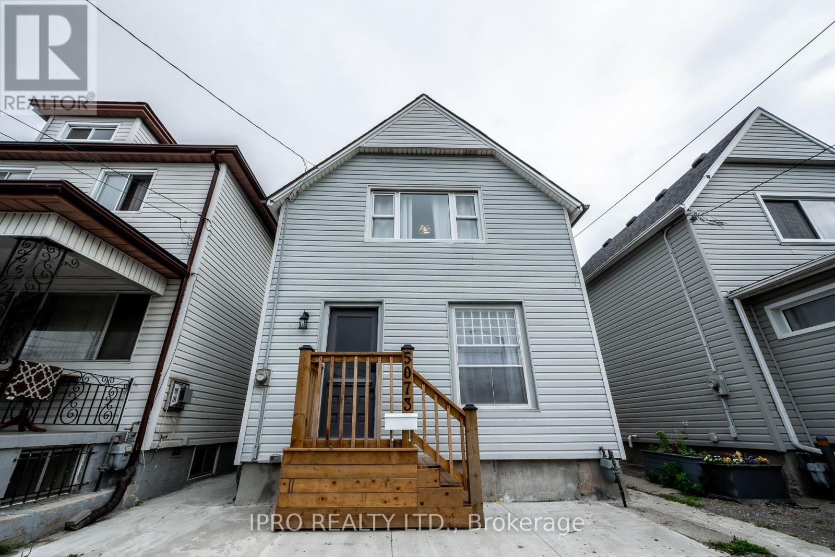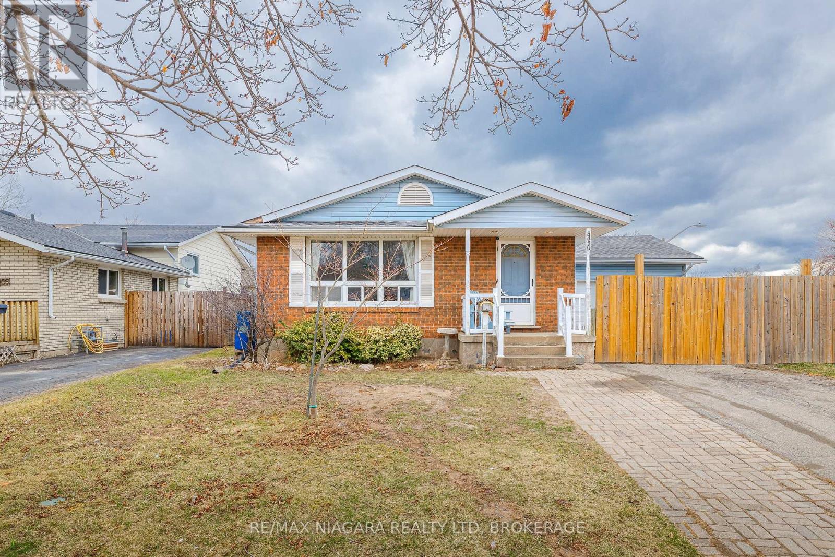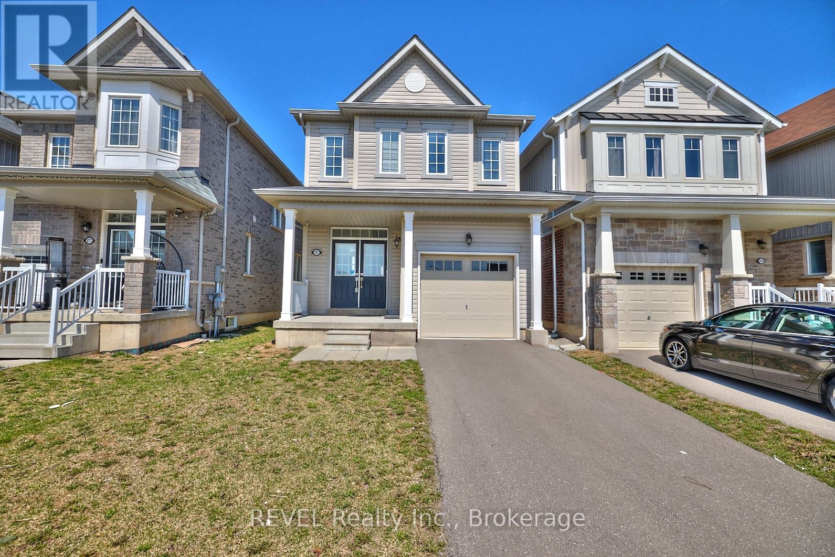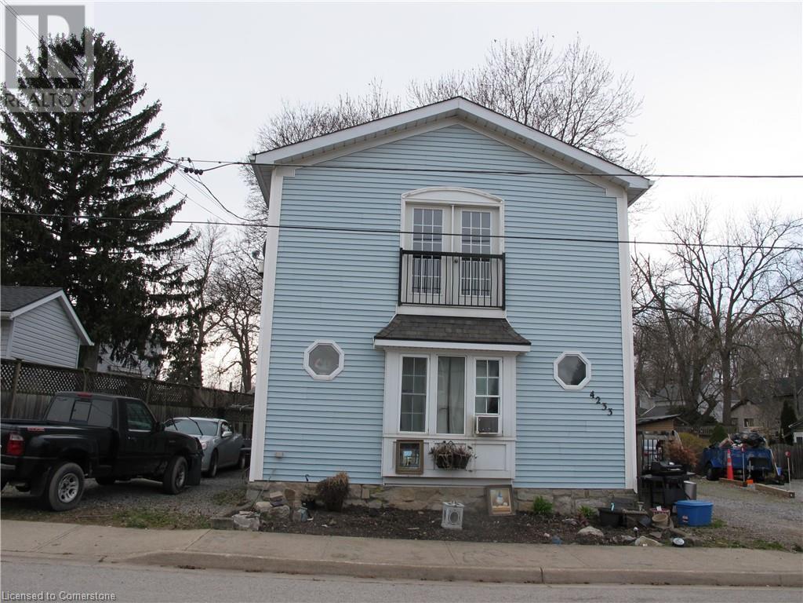Free account required
Unlock the full potential of your property search with a free account! Here's what you'll gain immediate access to:
- Exclusive Access to Every Listing
- Personalized Search Experience
- Favorite Properties at Your Fingertips
- Stay Ahead with Email Alerts

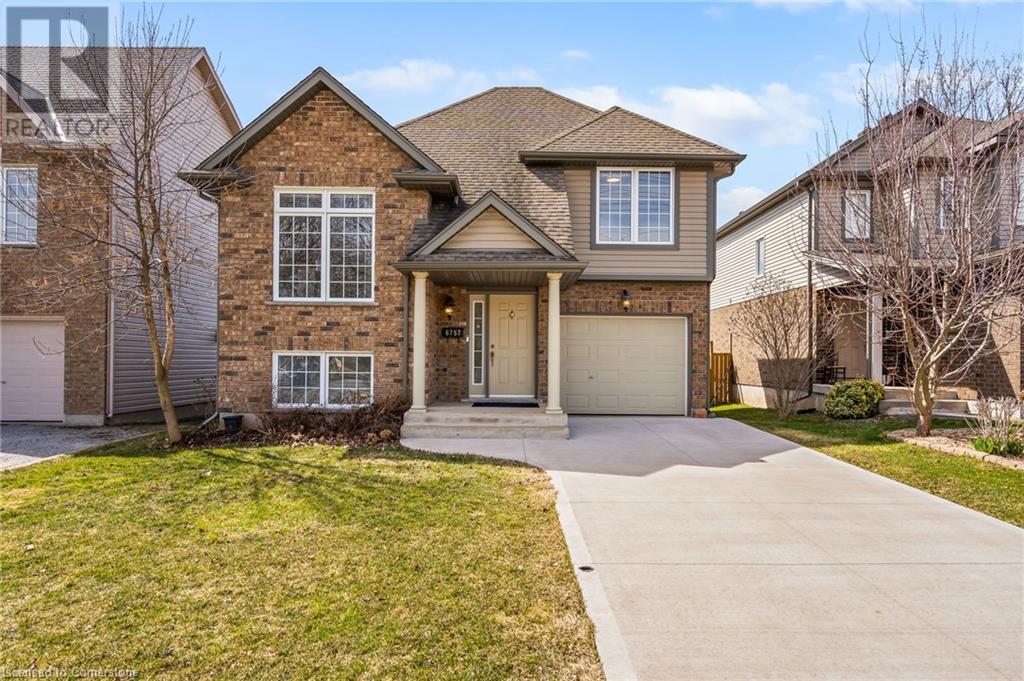
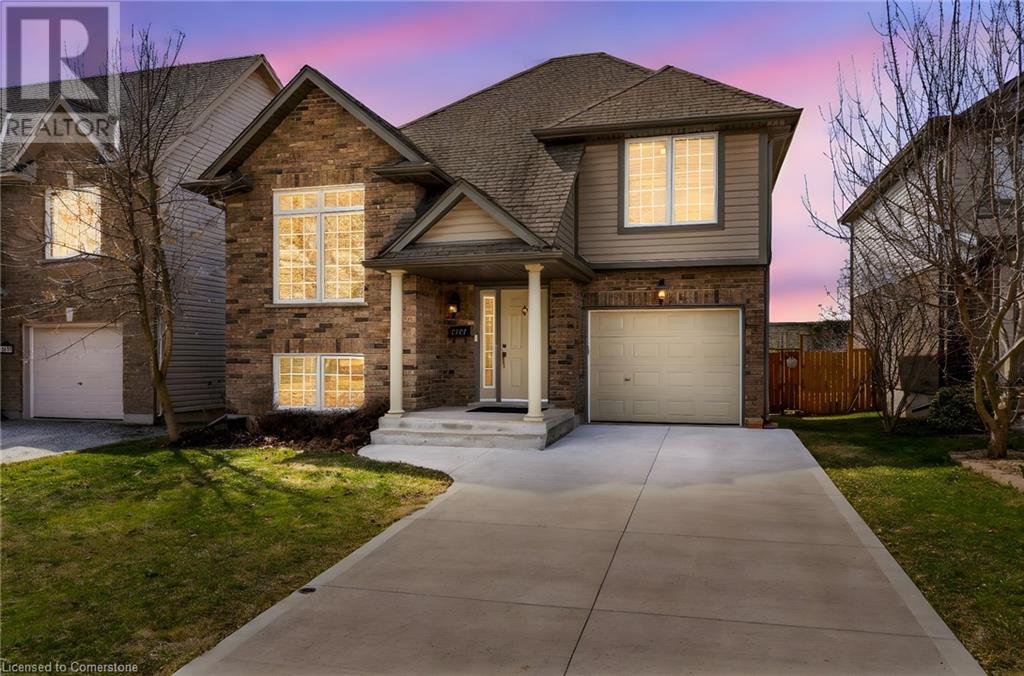
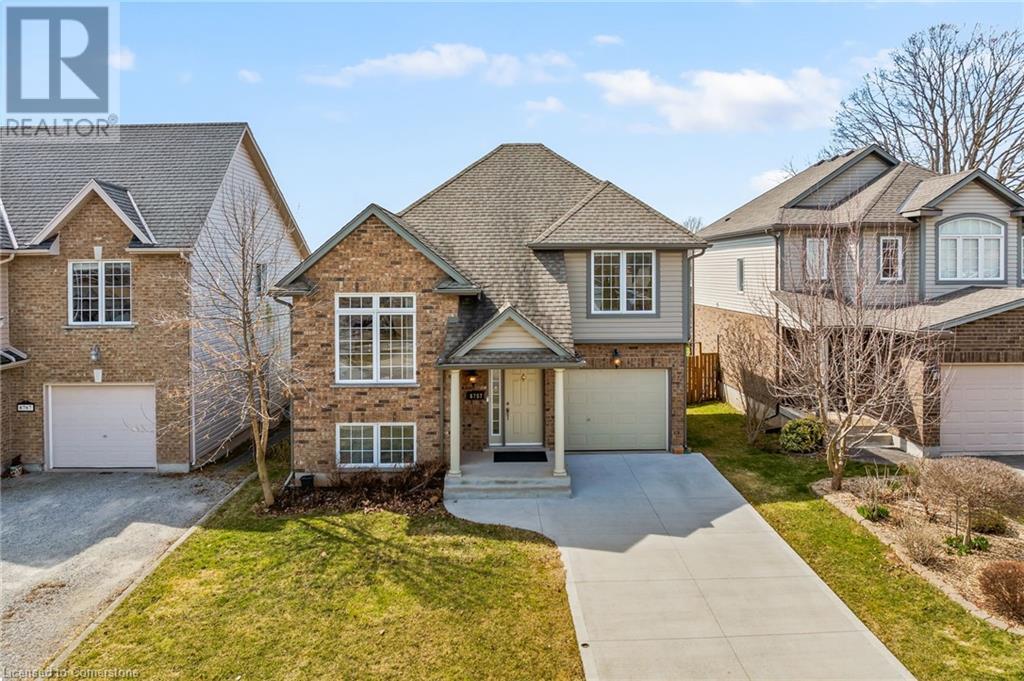
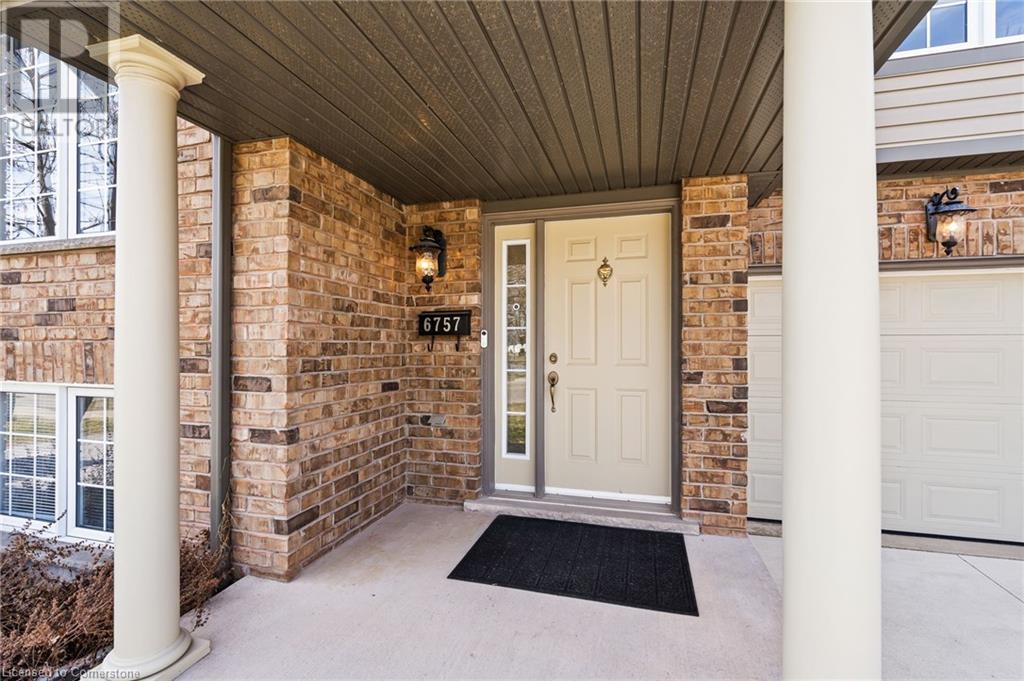
$698,000
6757 AILANTHUS Avenue
Niagara Falls, Ontario, Ontario, L2G4C6
MLS® Number: 40709999
Property description
Location!, Location!, Location! 3Bed, 2.5Bath Detached Brick Home with Views of the Niagara Skyline Offering quick highway access and within walking distance to Niagara Falls' finest hotels, dining, casino, parks, and attractions. Ideal for professionals & families looking for a cozy newer home, or investors looking to capitalize on the proximity to the Falls, this home is located in a high-demand neighborhood that offers both charm and opportunity. Built in 2007, this beautifully appointed, move-in-ready home is situated just a short walk from the iconic Horseshoe Falls and all the world-renowned attractions Niagara Falls has to offer. Enjoy stunning views of the Niagara Skyline from both the living room and the primary bedroom. The main level boasts a bright, open-concept living room, dining room, and kitchen with 9ft ceilings, creating an inviting atmosphere ideal for family gatherings & entertaining. Solid Birds Eye Maple hardwood floors, refinished in 2021, adds warmth and character throughout the space. The kitchen features a large island, high-end chef appliances (2021), and abundant counter space, making it perfect for cooking & entertaining. The upper level features an inviting landing area, along with two spacious bedrooms and a 4-piece bathroom. The lower level, mostly above grade, is incredibly bright and includes a third bedroom with an extra-large window. The home is filled with natural light, thanks to large, bright windows throughout, adorned with stylish and functional window coverings. The oversized, fully-fenced private backyard offers a peaceful retreat for relaxation or entertaining, with no neighbours behind for extra privacy on this large 40x138ft lot. An 8'x10' deck enhances the charm of the outdoor space. The attached, extra-long garage provides ample space and convenience, offering additional room for various uses. Don't miss your chance to own this exceptional home in a sought-after location. Schedule your showing today and make it yours!
Building information
Type
*****
Appliances
*****
Architectural Style
*****
Basement Development
*****
Basement Type
*****
Construction Style Attachment
*****
Cooling Type
*****
Exterior Finish
*****
Foundation Type
*****
Half Bath Total
*****
Heating Fuel
*****
Heating Type
*****
Size Interior
*****
Stories Total
*****
Utility Water
*****
Land information
Fence Type
*****
Sewer
*****
Size Depth
*****
Size Frontage
*****
Size Total
*****
Rooms
Main level
Foyer
*****
Kitchen
*****
Living room
*****
Dining room
*****
2pc Bathroom
*****
Laundry room
*****
Lower level
Bedroom
*****
3pc Bathroom
*****
Second level
Primary Bedroom
*****
Bedroom
*****
4pc Bathroom
*****
Main level
Foyer
*****
Kitchen
*****
Living room
*****
Dining room
*****
2pc Bathroom
*****
Laundry room
*****
Lower level
Bedroom
*****
3pc Bathroom
*****
Second level
Primary Bedroom
*****
Bedroom
*****
4pc Bathroom
*****
Main level
Foyer
*****
Kitchen
*****
Living room
*****
Dining room
*****
2pc Bathroom
*****
Laundry room
*****
Lower level
Bedroom
*****
3pc Bathroom
*****
Second level
Primary Bedroom
*****
Bedroom
*****
4pc Bathroom
*****
Main level
Foyer
*****
Kitchen
*****
Living room
*****
Dining room
*****
2pc Bathroom
*****
Laundry room
*****
Lower level
Bedroom
*****
3pc Bathroom
*****
Second level
Primary Bedroom
*****
Bedroom
*****
4pc Bathroom
*****
Main level
Foyer
*****
Kitchen
*****
Living room
*****
Dining room
*****
2pc Bathroom
*****
Laundry room
*****
Courtesy of Michael St. Jean Realty Inc.
Book a Showing for this property
Please note that filling out this form you'll be registered and your phone number without the +1 part will be used as a password.
