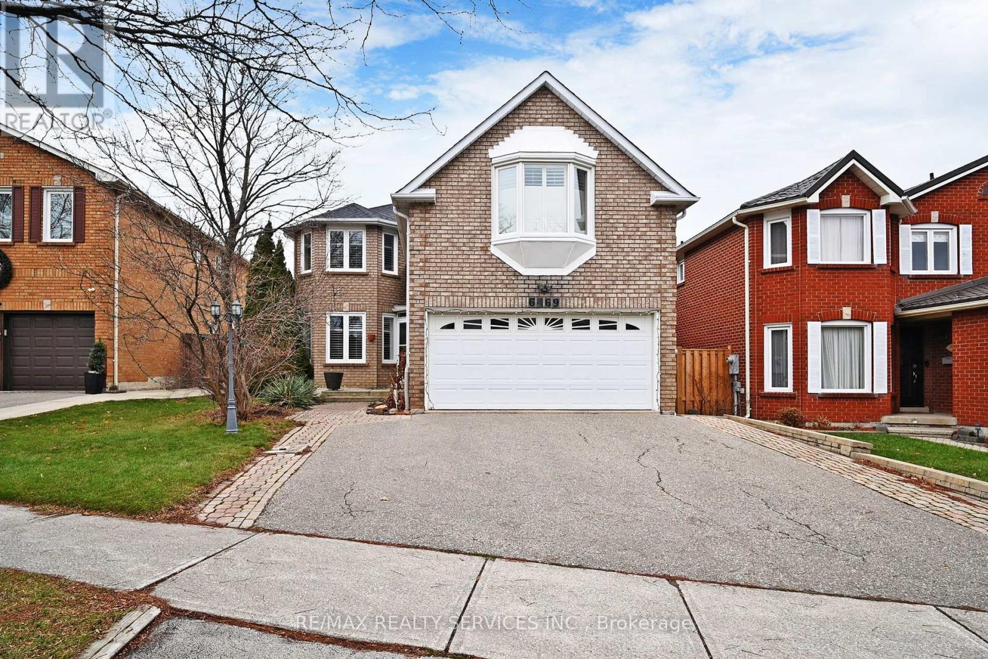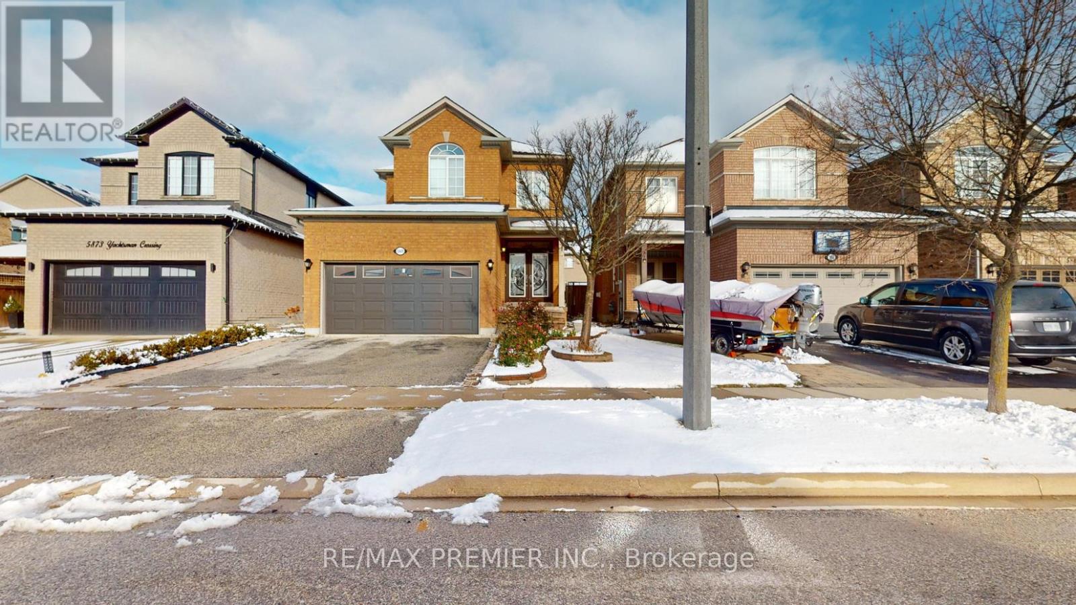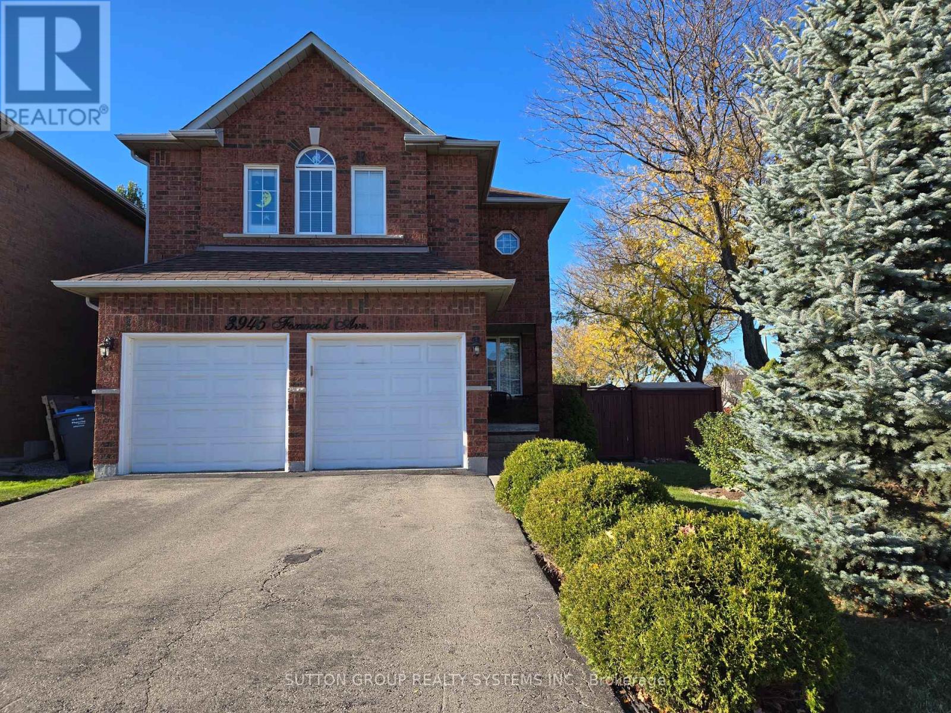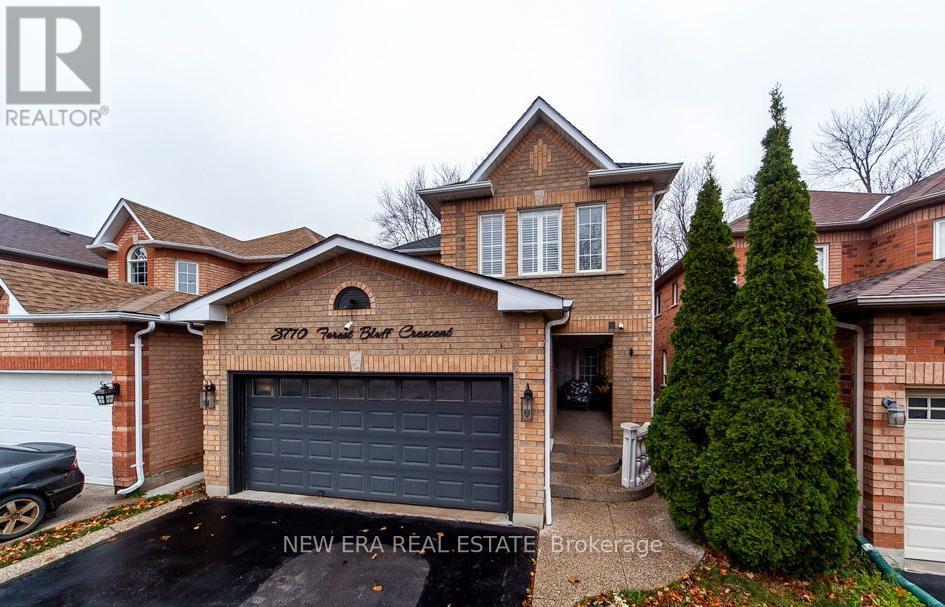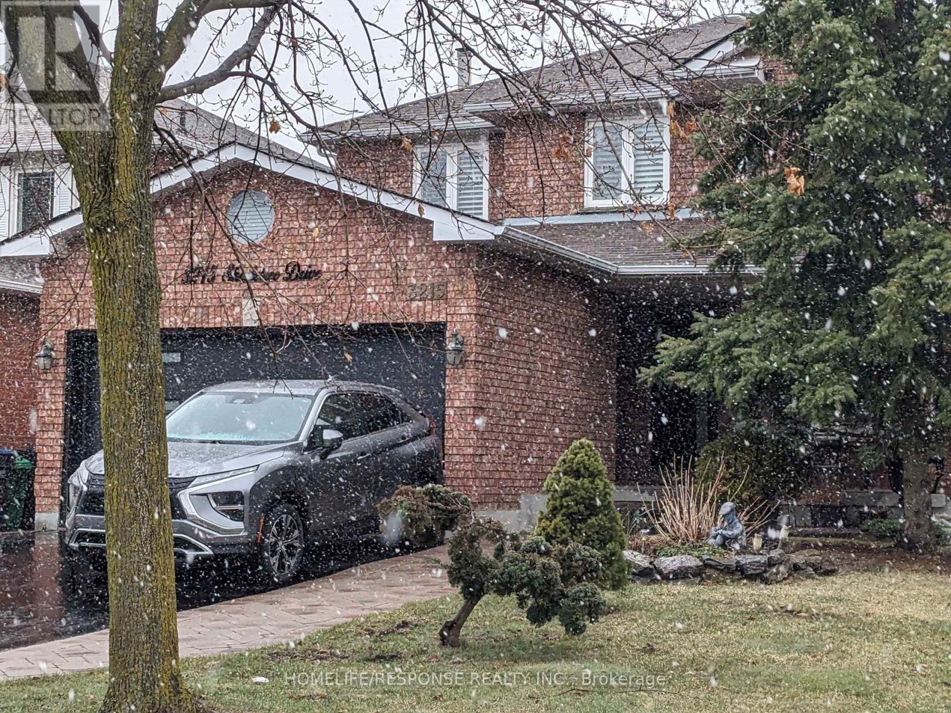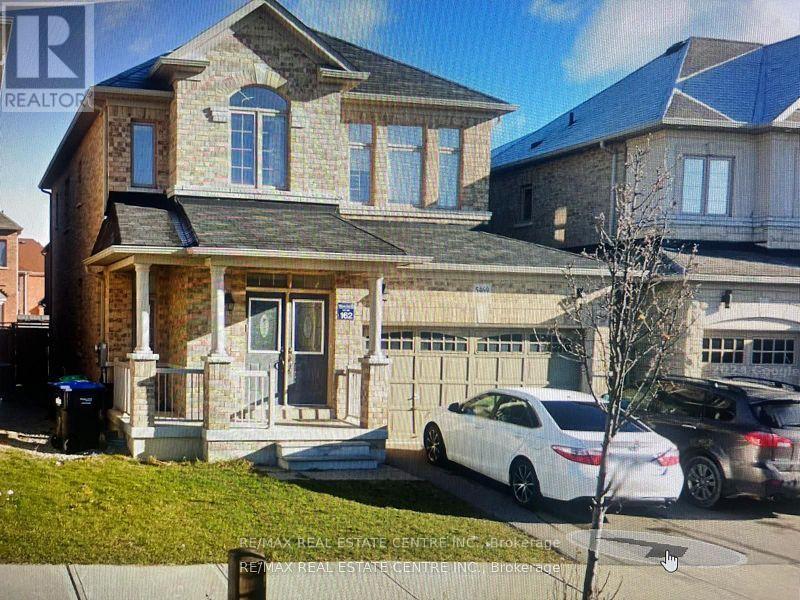Free account required
Unlock the full potential of your property search with a free account! Here's what you'll gain immediate access to:
- Exclusive Access to Every Listing
- Personalized Search Experience
- Favorite Properties at Your Fingertips
- Stay Ahead with Email Alerts
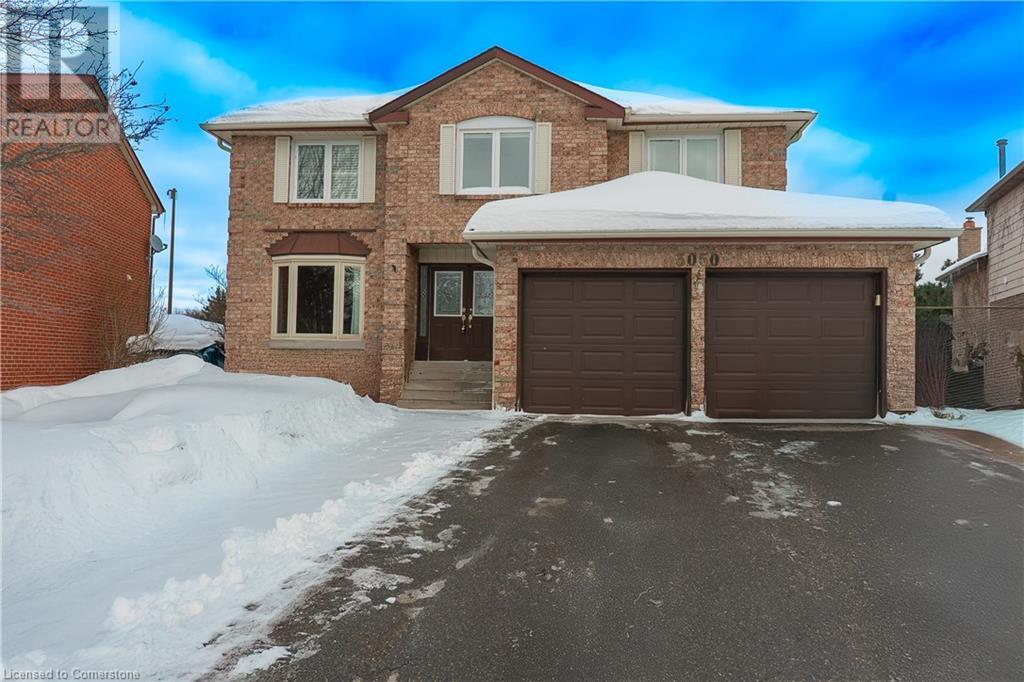
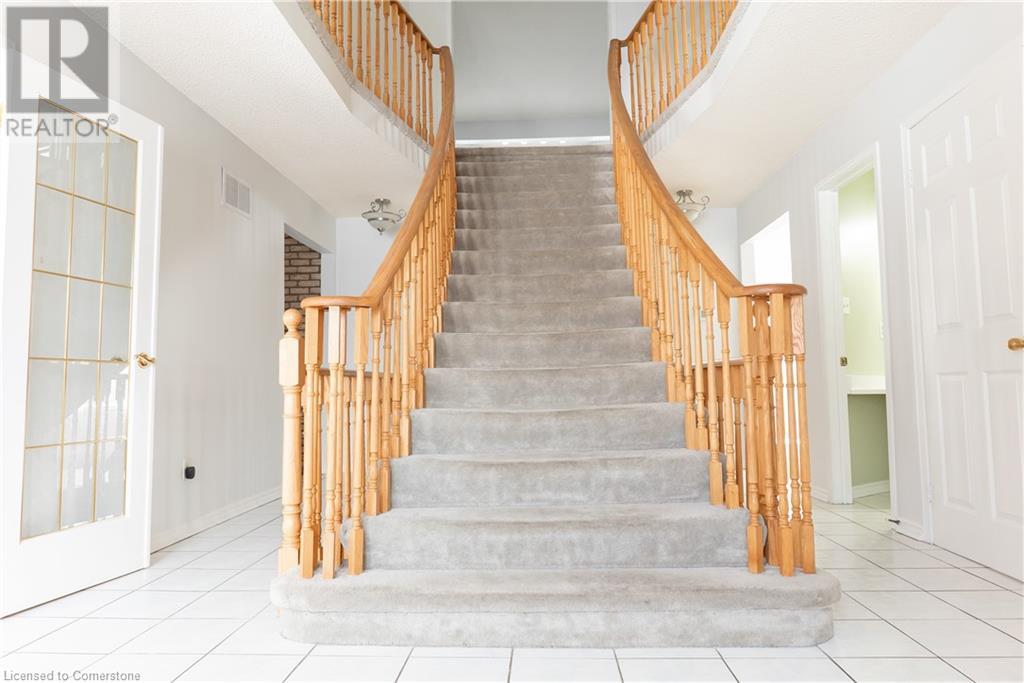
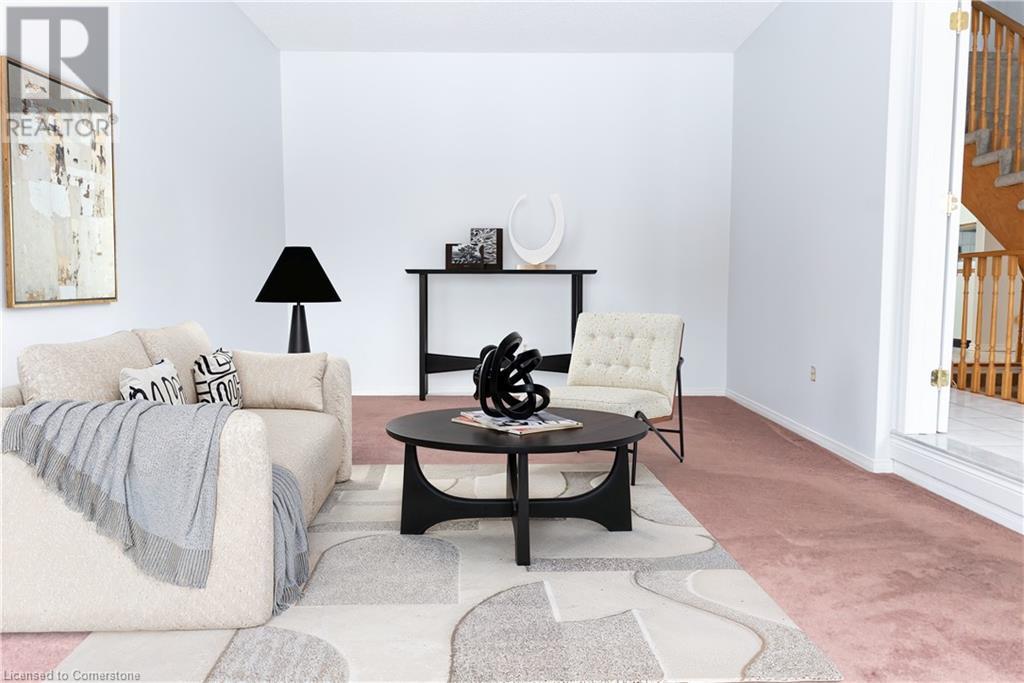
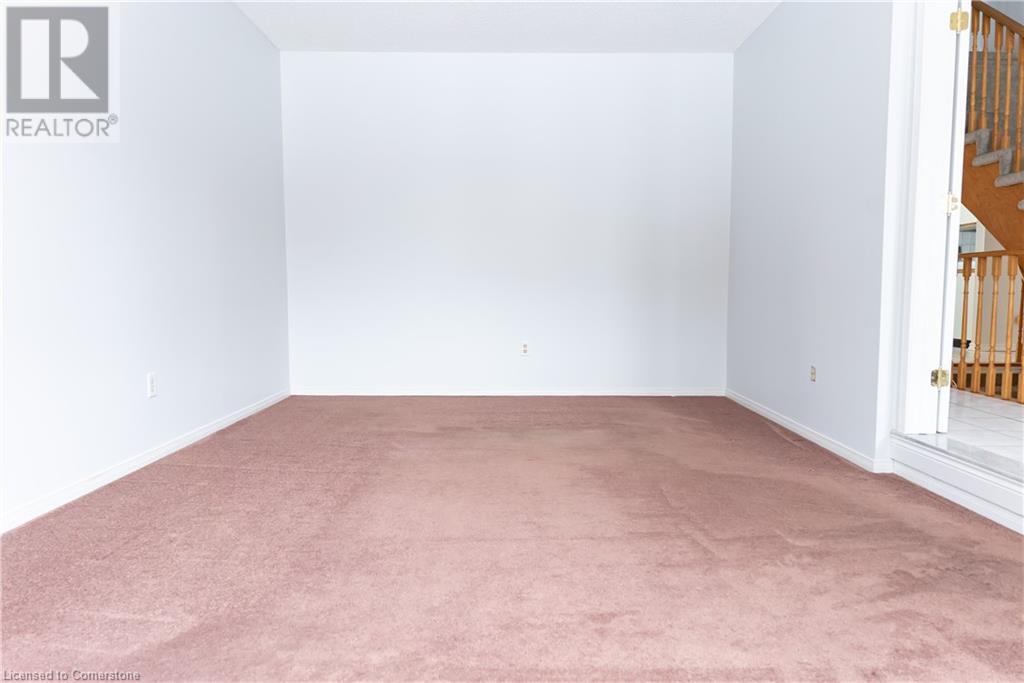
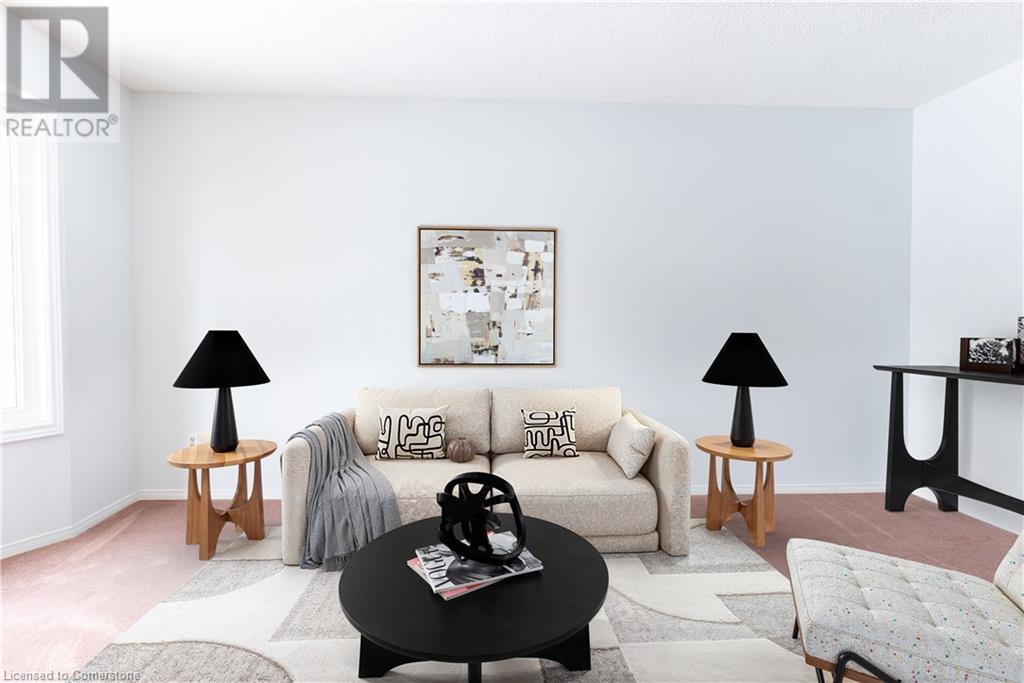
$1,435,000
3050 PLUM TREE Crescent
Mississauga, Ontario, Ontario, L5N4W6
MLS® Number: 40710092
Property description
Welcome to this spacious and inviting 2-storey home, offering over 3700 sq. ft. of comfortable living space in the desirable Meadowvale area. This large home is ready for you to create the home of your dreams. Featuring 4 generously sized bedrooms, 2.5 bathrooms, and a private backyard, this home is perfect for families and entertainers alike. Step into the bright and airy foyer with a center staircase. The main floor boasts separate living and dining rooms, providing ample space for both casual gatherings and formal occasions. The large eat-in kitchen is a highlight, featuring skylights, expansive windows, and a walkout to the private backyard—perfect for enjoying morning coffee or outdoor dining. The adjacent family room adds warmth and comfort, creating an ideal space for relaxation and quality time. Upstairs, the oversized primary bedroom serves as a private retreat, complete with a luxurious 6-piece ensuite and a spacious walk-in closet. Three additional large bedrooms and a well-appointed 4-piece bathroom offer plenty of space for family and guests. Convenience is key with a main floor laundry room featuring a side door to the yard and direct access to the two-car garage. The partially finished basement expands the living space, offering an office, a secondary room, and a large recreation area ready to be customized to suit your needs. Located close to schools, shopping centers, parks, and major highways, this home offers the perfect blend of comfort, style, and convenience.
Building information
Type
*****
Appliances
*****
Architectural Style
*****
Basement Development
*****
Basement Type
*****
Constructed Date
*****
Construction Style Attachment
*****
Cooling Type
*****
Exterior Finish
*****
Foundation Type
*****
Half Bath Total
*****
Heating Fuel
*****
Heating Type
*****
Size Interior
*****
Stories Total
*****
Utility Water
*****
Land information
Access Type
*****
Amenities
*****
Sewer
*****
Size Depth
*****
Size Frontage
*****
Size Total
*****
Rooms
Main level
Living room
*****
Dining room
*****
Family room
*****
Eat in kitchen
*****
2pc Bathroom
*****
Laundry room
*****
Basement
Office
*****
Recreation room
*****
Recreation room
*****
Exercise room
*****
Second level
Primary Bedroom
*****
5pc Bathroom
*****
Bedroom
*****
Bedroom
*****
Bedroom
*****
4pc Bathroom
*****
Main level
Living room
*****
Dining room
*****
Family room
*****
Eat in kitchen
*****
2pc Bathroom
*****
Laundry room
*****
Basement
Office
*****
Recreation room
*****
Recreation room
*****
Exercise room
*****
Second level
Primary Bedroom
*****
5pc Bathroom
*****
Bedroom
*****
Bedroom
*****
Bedroom
*****
4pc Bathroom
*****
Main level
Living room
*****
Dining room
*****
Family room
*****
Eat in kitchen
*****
2pc Bathroom
*****
Laundry room
*****
Basement
Office
*****
Recreation room
*****
Recreation room
*****
Exercise room
*****
Second level
Primary Bedroom
*****
5pc Bathroom
*****
Bedroom
*****
Bedroom
*****
Bedroom
*****
4pc Bathroom
*****
Courtesy of Sandstone Realty Group
Book a Showing for this property
Please note that filling out this form you'll be registered and your phone number without the +1 part will be used as a password.

