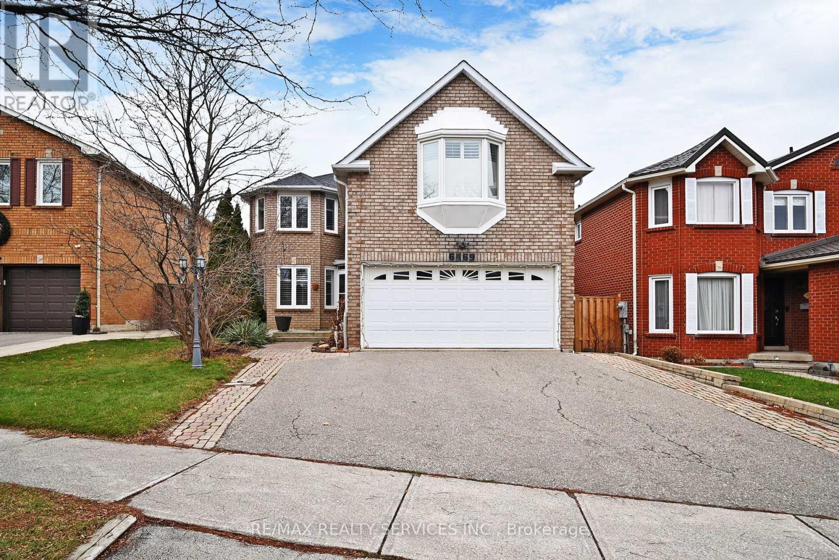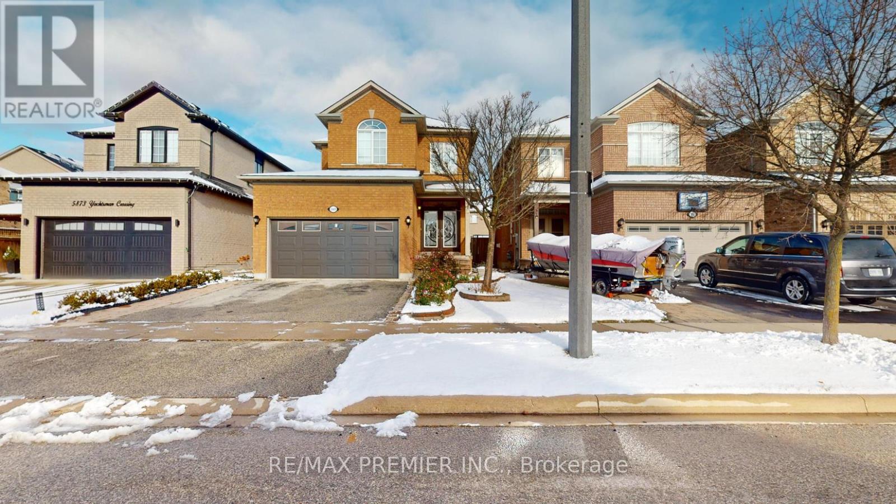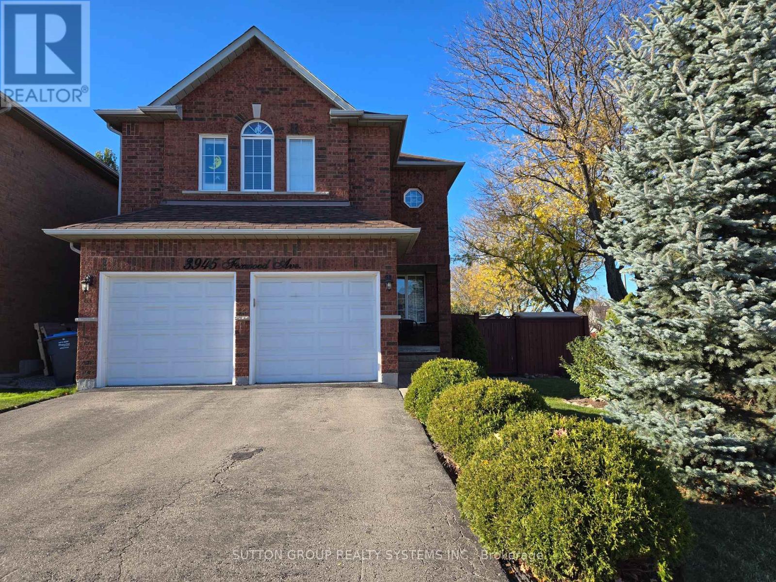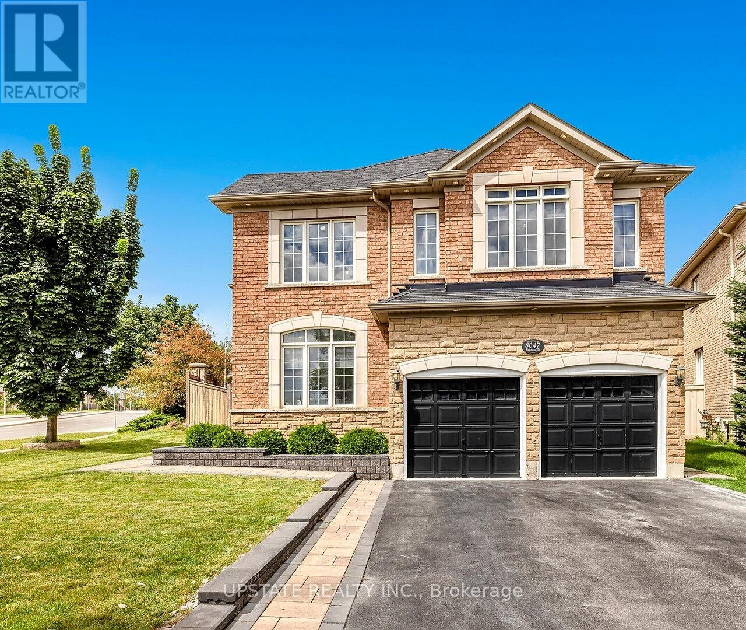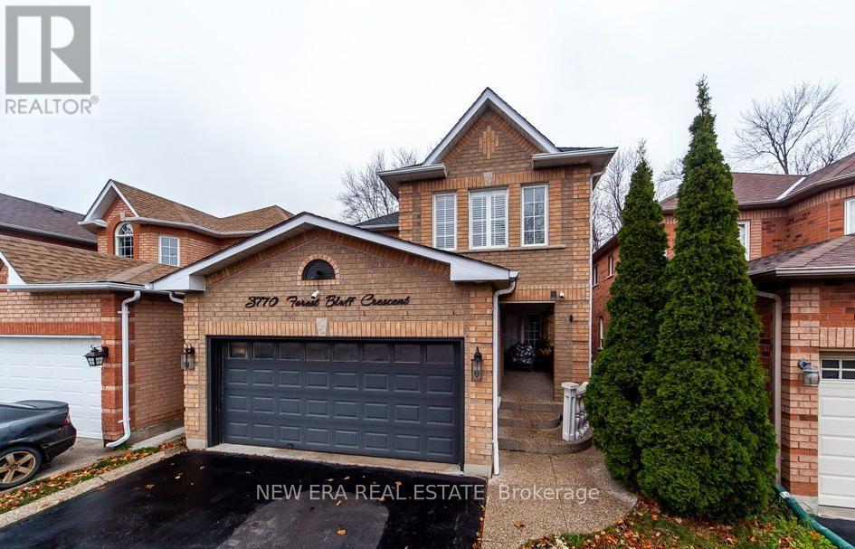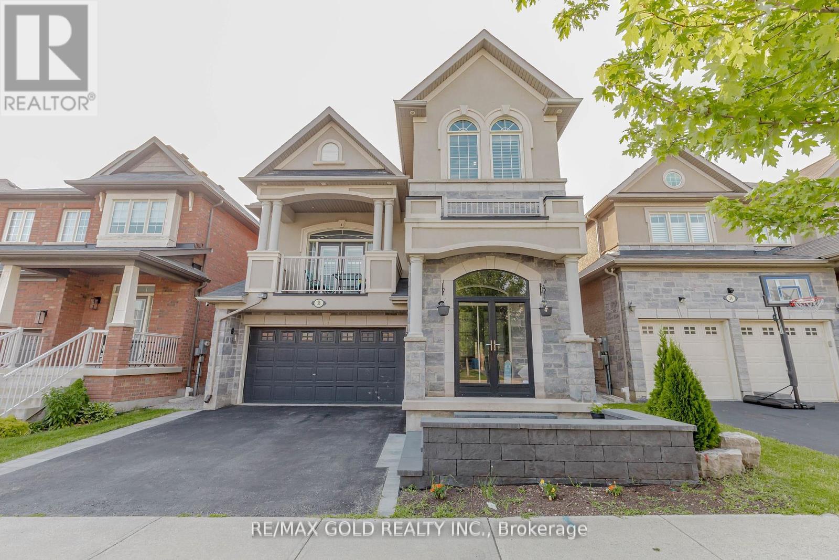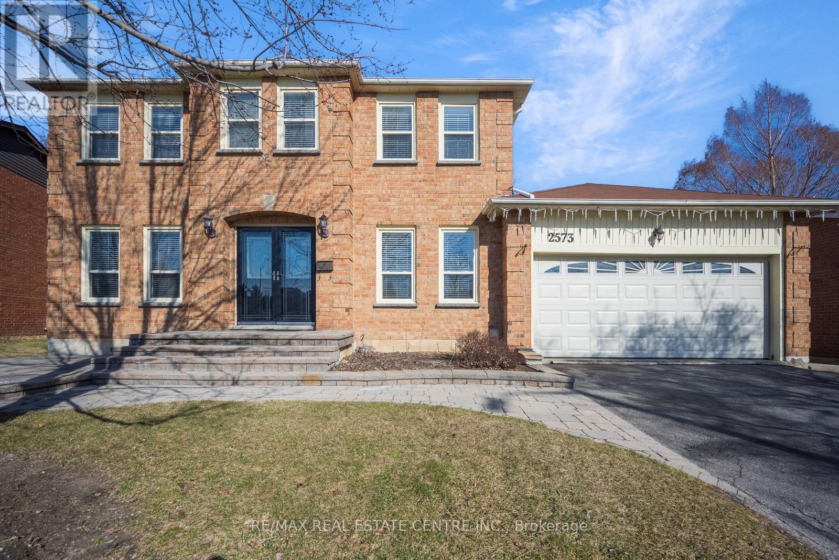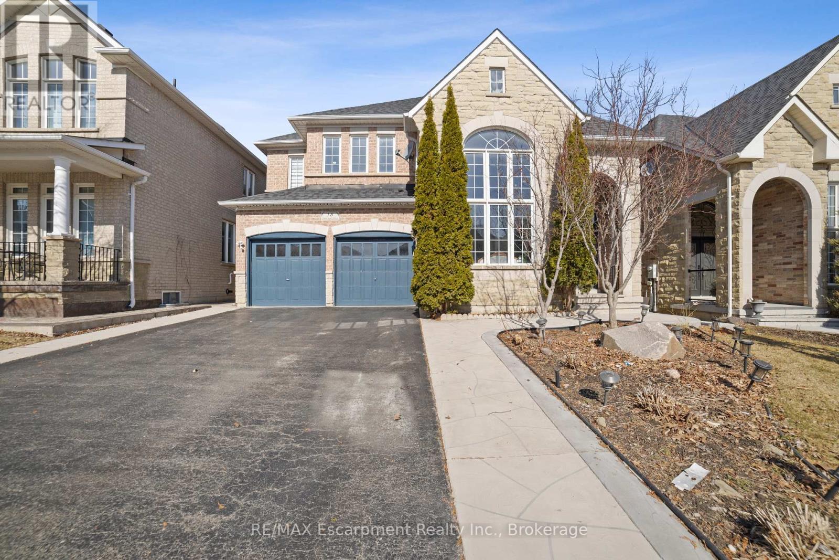Free account required
Unlock the full potential of your property search with a free account! Here's what you'll gain immediate access to:
- Exclusive Access to Every Listing
- Personalized Search Experience
- Favorite Properties at Your Fingertips
- Stay Ahead with Email Alerts
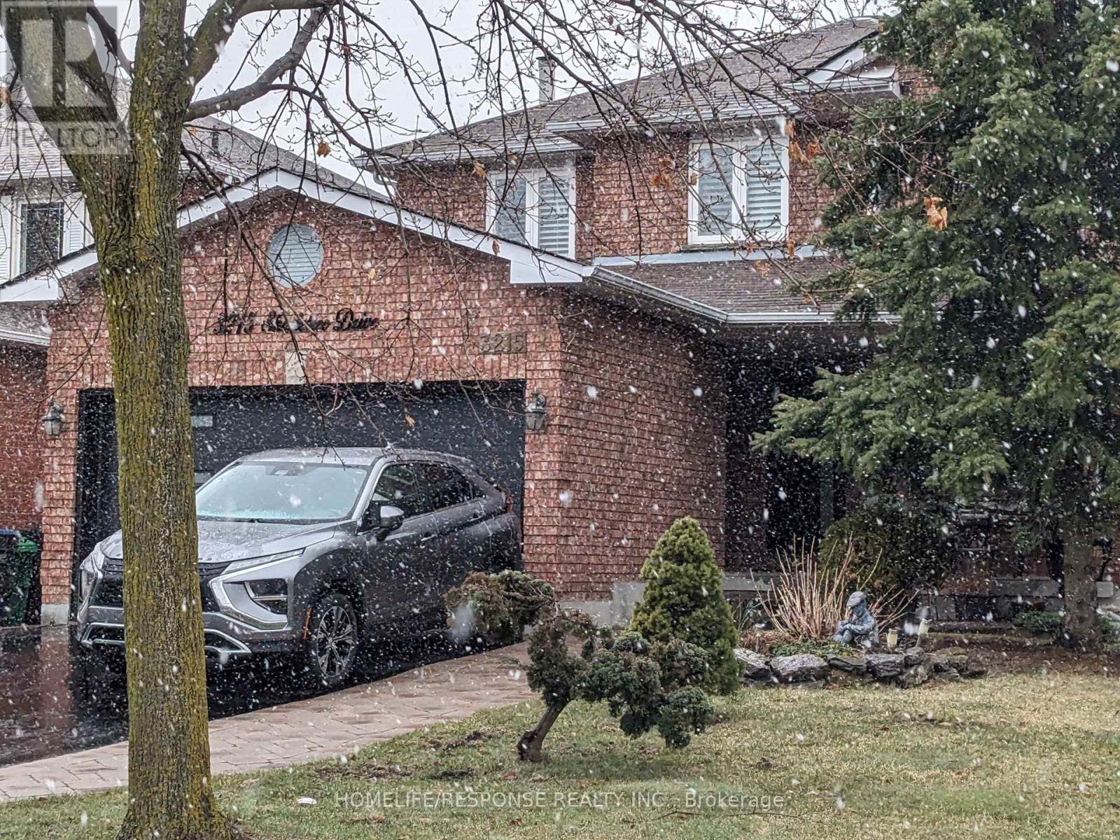
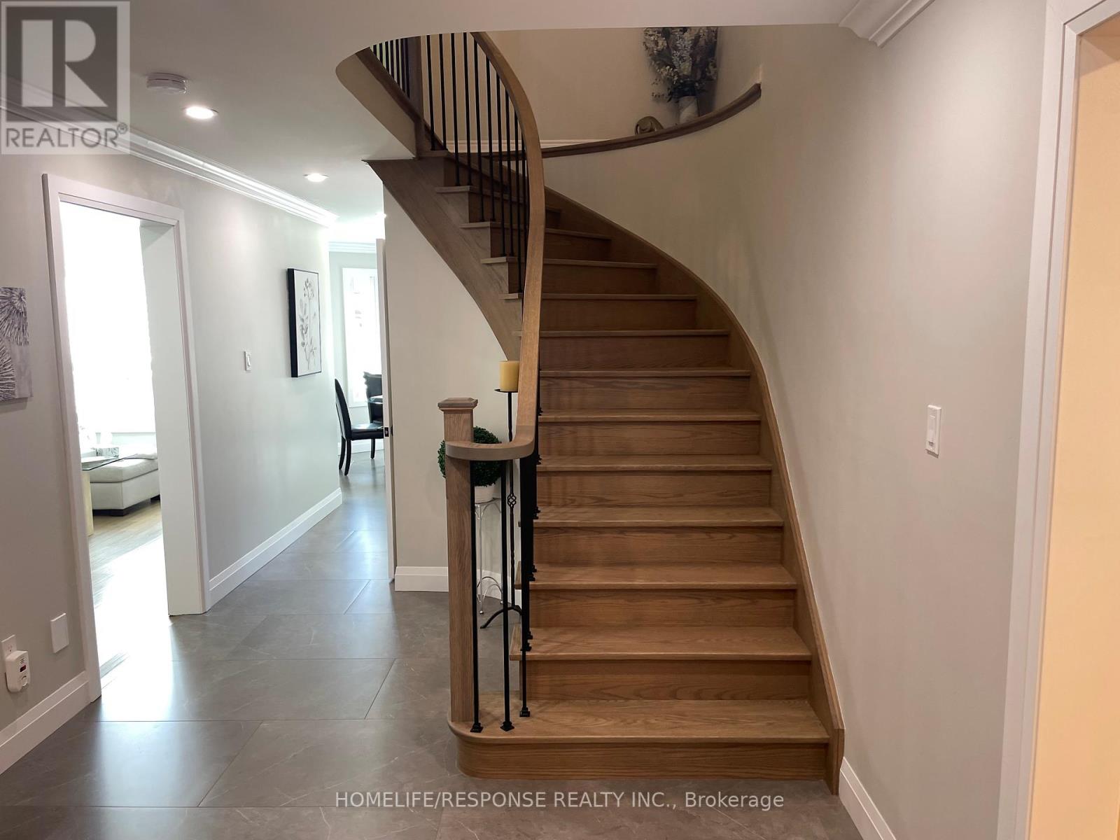
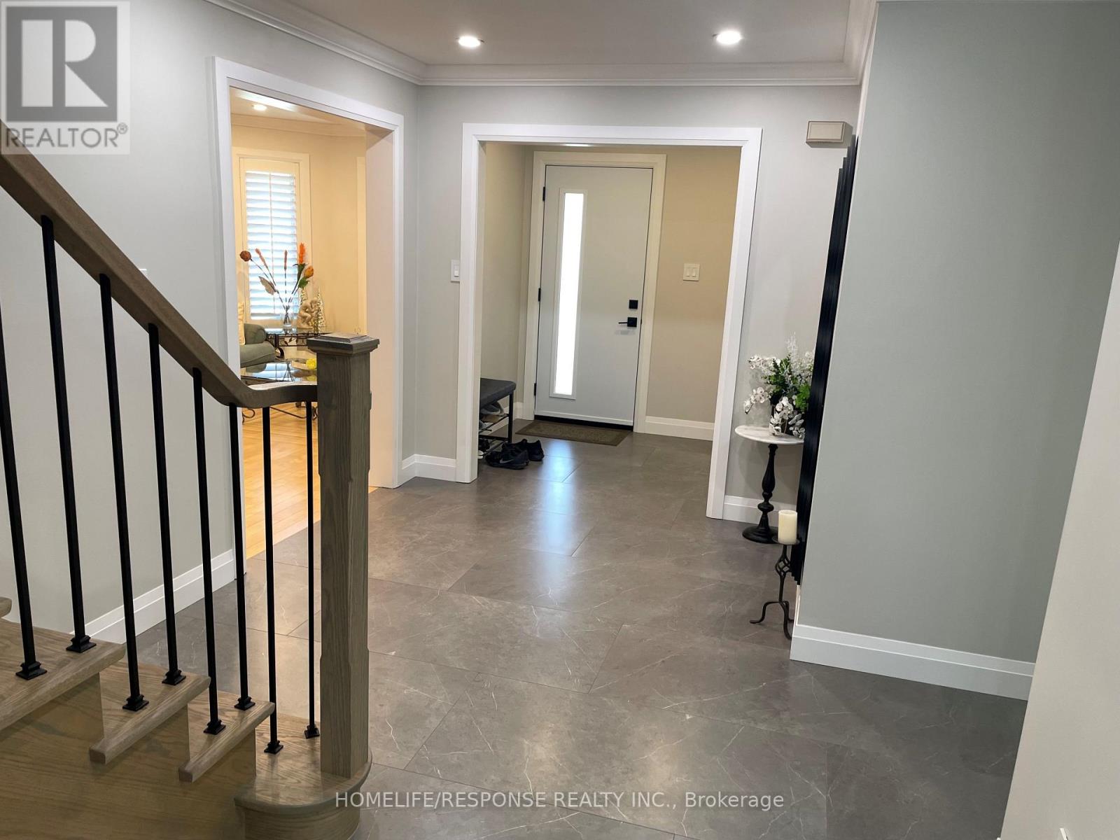

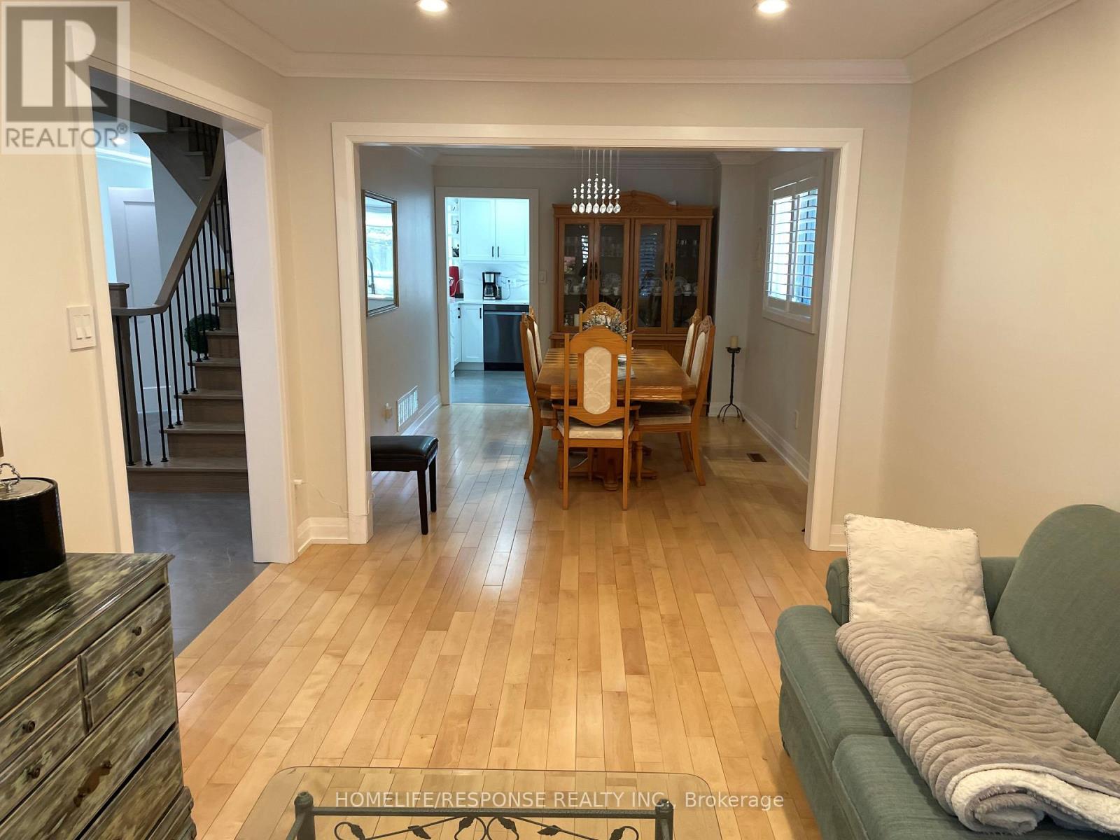
$1,399,900
3215 SHADETREE DRIVE
Mississauga, Ontario, Ontario, L5N6P4
MLS® Number: W11983449
Property description
Welcome to 3215 Shadetree Drive, a beautifully renovated home in Meadowvale. Completely turnkey with extensive high end renovations recently completed. The list of upgrades completed is impressive. Huge 2x4 tiles extend from the front entrance all the way into the fully renovated kitchen. The kitchen features brand new cabinets, gorgeous Cambria countertops with a waterfall feature, under mount lighting, and new appliances. Hardwood in the family, living, and dining room. Fully upgraded powder room. A brand new staircase with iron pickets takes you upstairs to 4 bedrooms. A very spacious master bedroom with a fully renovated 4 piece bathroom featuring heated floors and double vanity is waiting for you. Potlights through out the main floor and basement. The basement is beautifully renovated with 1 bedroom, hardwood style tile throughout, 3 piece bathroom, massive cold room, and gorgeous kitchen with a giant island and the same Cambria countertops as upstairs. There is potential for a separate entrance. Outside there is a brand new garage door and front door. The backyard is beautifully manicured in the spring/summer and has a double door shed with a brand new deck and poured concrete paths. Minutes to the 401, 407, shopping, and schools. This is a must see!
Building information
Type
*****
Amenities
*****
Appliances
*****
Basement Development
*****
Basement Type
*****
Construction Style Attachment
*****
Cooling Type
*****
Exterior Finish
*****
Flooring Type
*****
Foundation Type
*****
Half Bath Total
*****
Heating Fuel
*****
Heating Type
*****
Size Interior
*****
Stories Total
*****
Utility Water
*****
Land information
Amenities
*****
Sewer
*****
Size Depth
*****
Size Frontage
*****
Size Irregular
*****
Size Total
*****
Rooms
Main level
Family room
*****
Eating area
*****
Kitchen
*****
Dining room
*****
Living room
*****
Basement
Recreational, Games room
*****
Bedroom 5
*****
Second level
Bedroom 4
*****
Bedroom 3
*****
Bedroom 2
*****
Primary Bedroom
*****
Main level
Family room
*****
Eating area
*****
Kitchen
*****
Dining room
*****
Living room
*****
Basement
Recreational, Games room
*****
Bedroom 5
*****
Second level
Bedroom 4
*****
Bedroom 3
*****
Bedroom 2
*****
Primary Bedroom
*****
Courtesy of HOMELIFE/RESPONSE REALTY INC.
Book a Showing for this property
Please note that filling out this form you'll be registered and your phone number without the +1 part will be used as a password.
