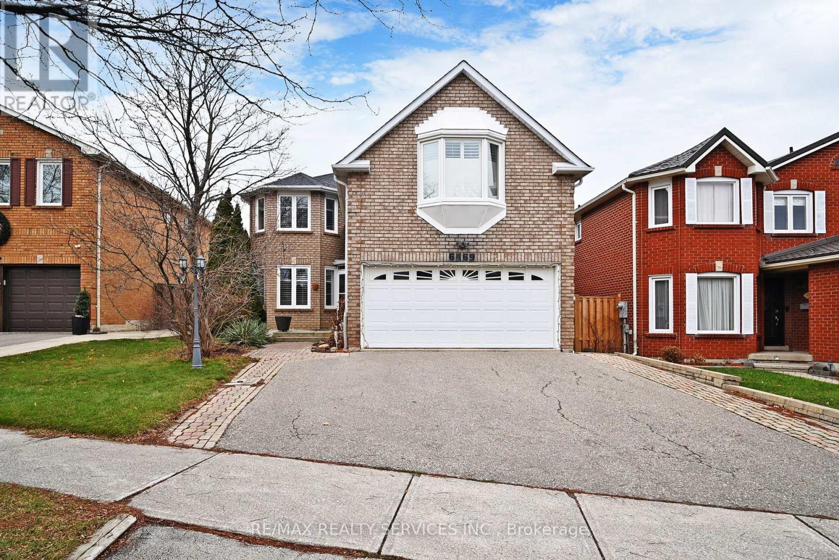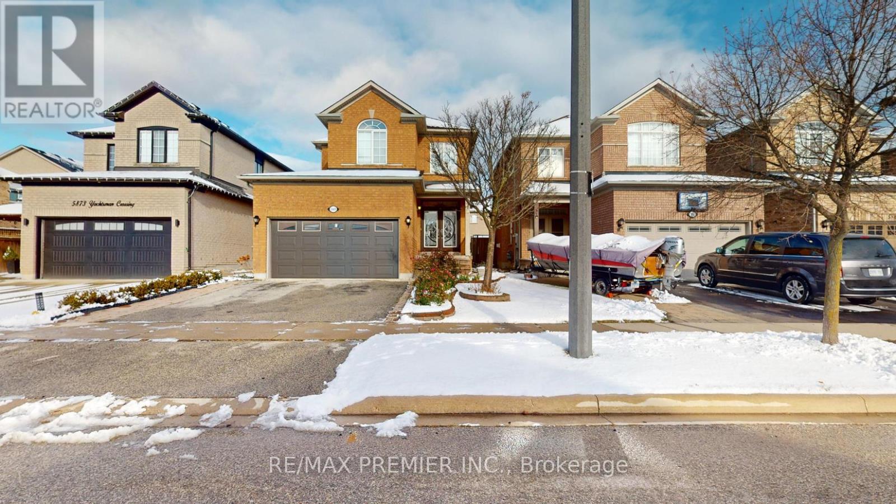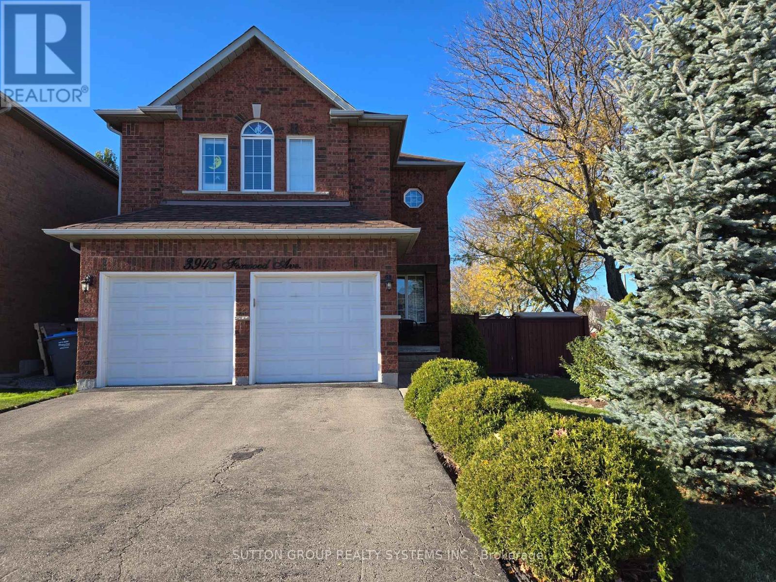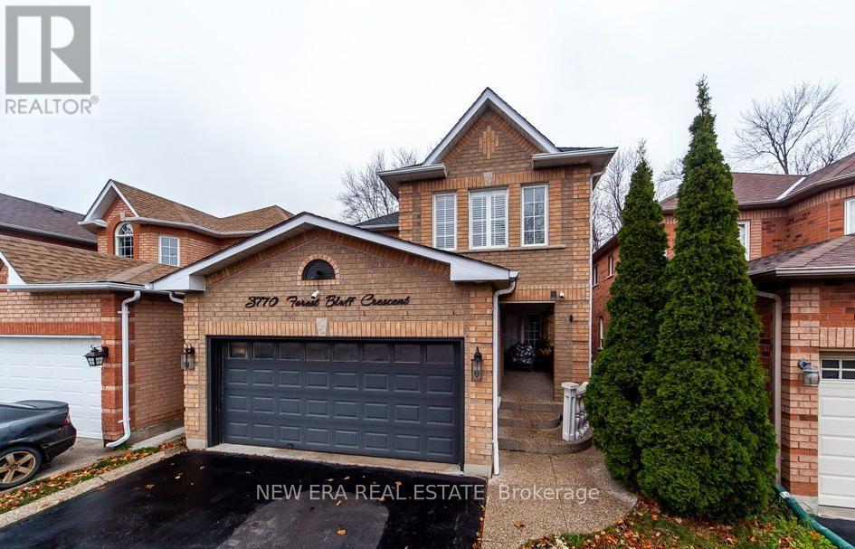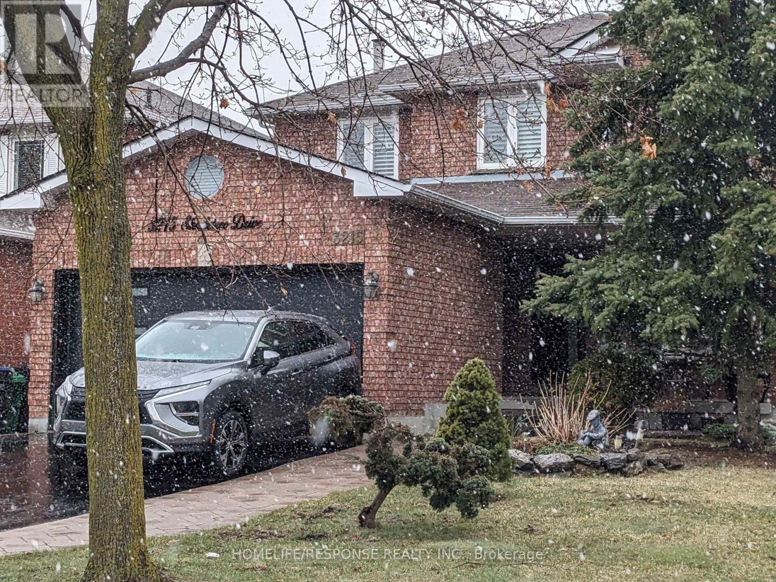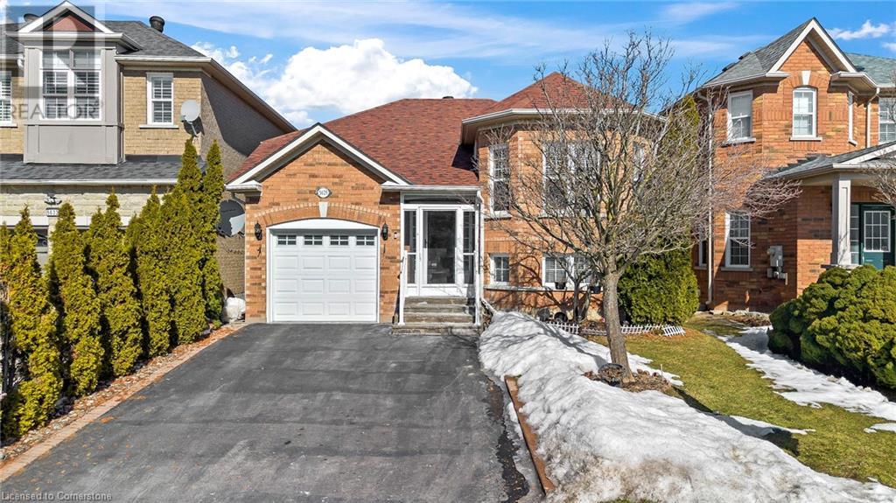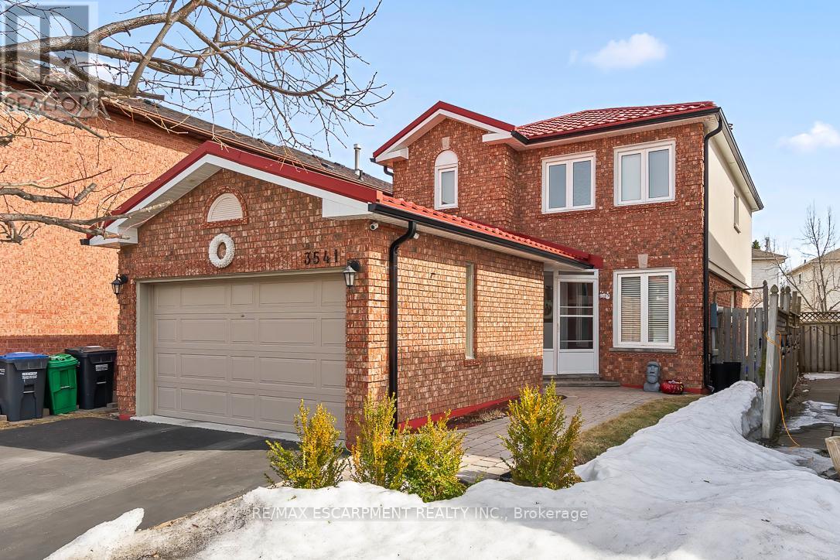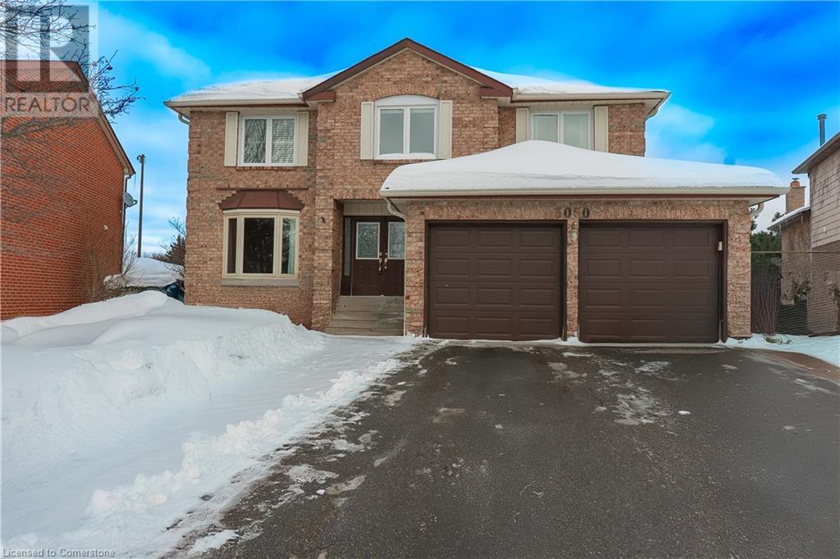Free account required
Unlock the full potential of your property search with a free account! Here's what you'll gain immediate access to:
- Exclusive Access to Every Listing
- Personalized Search Experience
- Favorite Properties at Your Fingertips
- Stay Ahead with Email Alerts

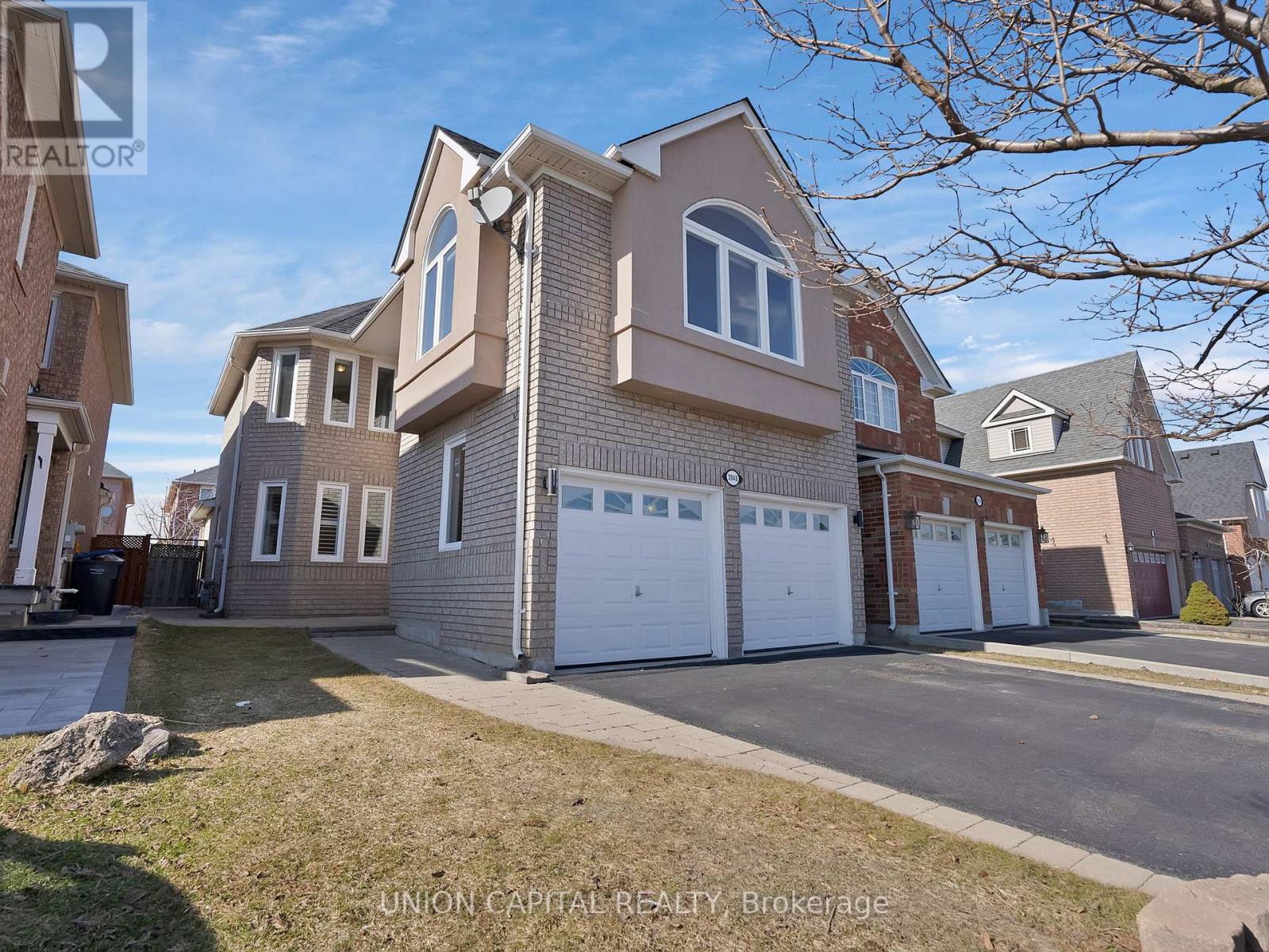

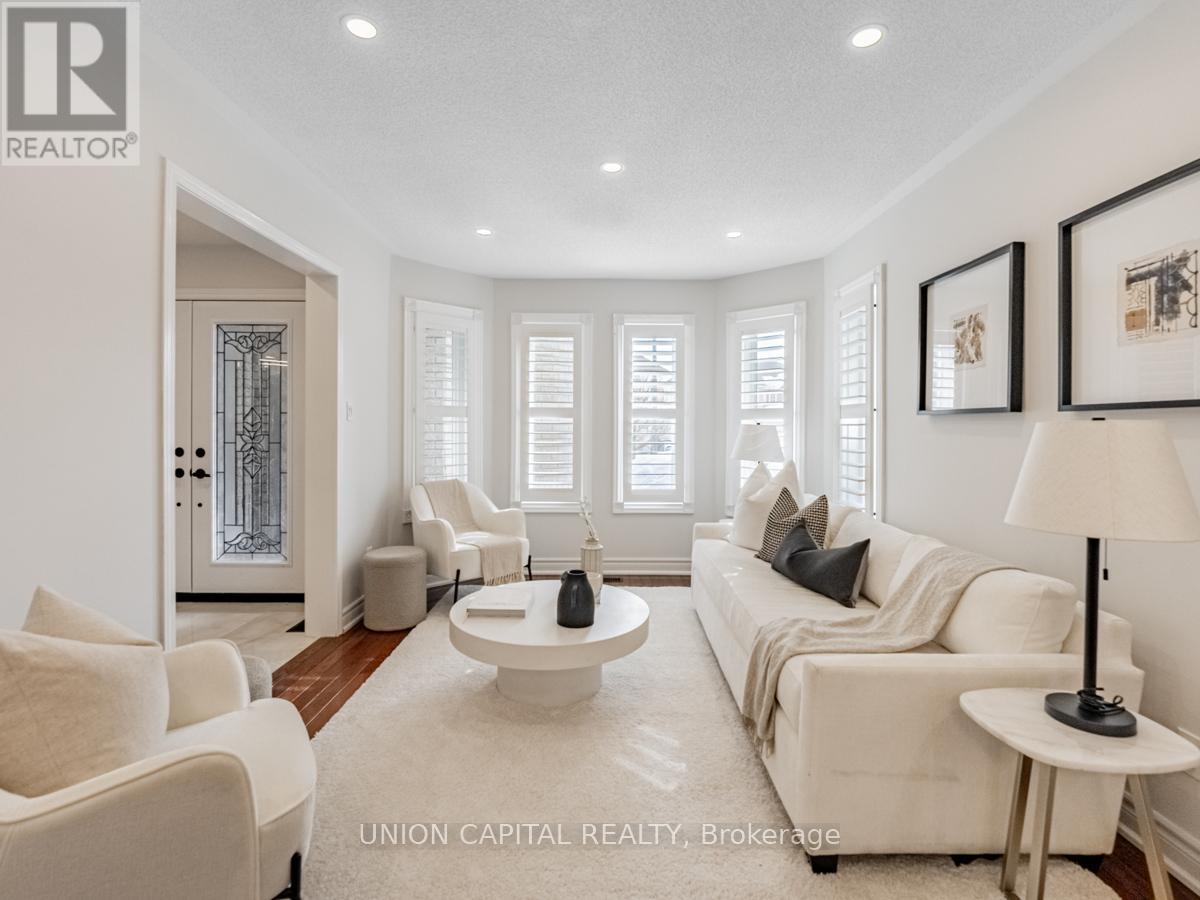

$1,298,000
3946 MILKWOOD CRESCENT
Mississauga, Ontario, Ontario, L5N8H2
MLS® Number: W12016894
Property description
With over 2700 SF of total living space, this is a must-see stunning 4-bedroom, 4-bathroom detached home, nestled in the highly desirable Lisgar community! Ideally located just steps from excellent schools, lush parks, scenic trails, shopping, Lisgar/Meadowvale GO stations (less than 5 mins), and easy access to highways - this home truly has it all. Step inside to a meticulously maintained home featuring a bright and spacious living room, and elegant formal dining area, and a cozy family room with a gas fireplace. The kitchen is complete with stainless steel appliances which opens onto a private backyard patio-perfect for hosting family gatherings. Upstairs, you'll find 4 generous size bedrooms while primary bedroom is a serene retreat boasting a 5-piece ensuite with a walk-in closet. Fully finished basement with 4-piece bathroom offers endless versatility-potential to convert into an apartment with separate entrance to help with mortgage payments! This home is tailor-made for growing families, offering both comfort and functionality in a family-oriented location!
Building information
Type
*****
Amenities
*****
Basement Development
*****
Basement Type
*****
Construction Style Attachment
*****
Cooling Type
*****
Exterior Finish
*****
Fireplace Present
*****
FireplaceTotal
*****
Flooring Type
*****
Foundation Type
*****
Half Bath Total
*****
Heating Fuel
*****
Heating Type
*****
Size Interior
*****
Stories Total
*****
Utility Water
*****
Land information
Sewer
*****
Size Depth
*****
Size Frontage
*****
Size Irregular
*****
Size Total
*****
Rooms
Main level
Family room
*****
Kitchen
*****
Dining room
*****
Living room
*****
Second level
Bedroom 4
*****
Bedroom 3
*****
Bedroom 2
*****
Primary Bedroom
*****
Main level
Family room
*****
Kitchen
*****
Dining room
*****
Living room
*****
Second level
Bedroom 4
*****
Bedroom 3
*****
Bedroom 2
*****
Primary Bedroom
*****
Main level
Family room
*****
Kitchen
*****
Dining room
*****
Living room
*****
Second level
Bedroom 4
*****
Bedroom 3
*****
Bedroom 2
*****
Primary Bedroom
*****
Main level
Family room
*****
Kitchen
*****
Dining room
*****
Living room
*****
Second level
Bedroom 4
*****
Bedroom 3
*****
Bedroom 2
*****
Primary Bedroom
*****
Courtesy of UNION CAPITAL REALTY
Book a Showing for this property
Please note that filling out this form you'll be registered and your phone number without the +1 part will be used as a password.
