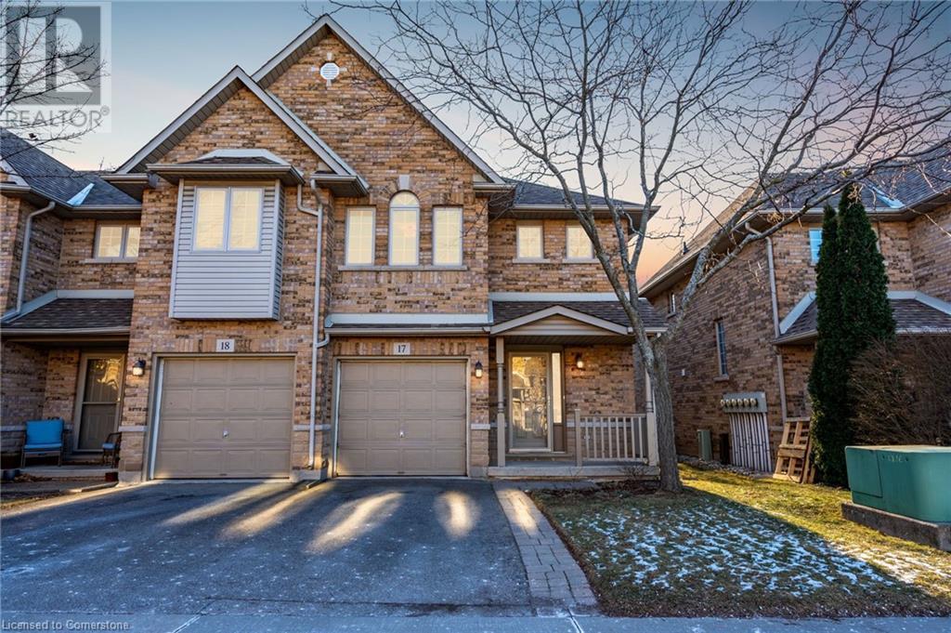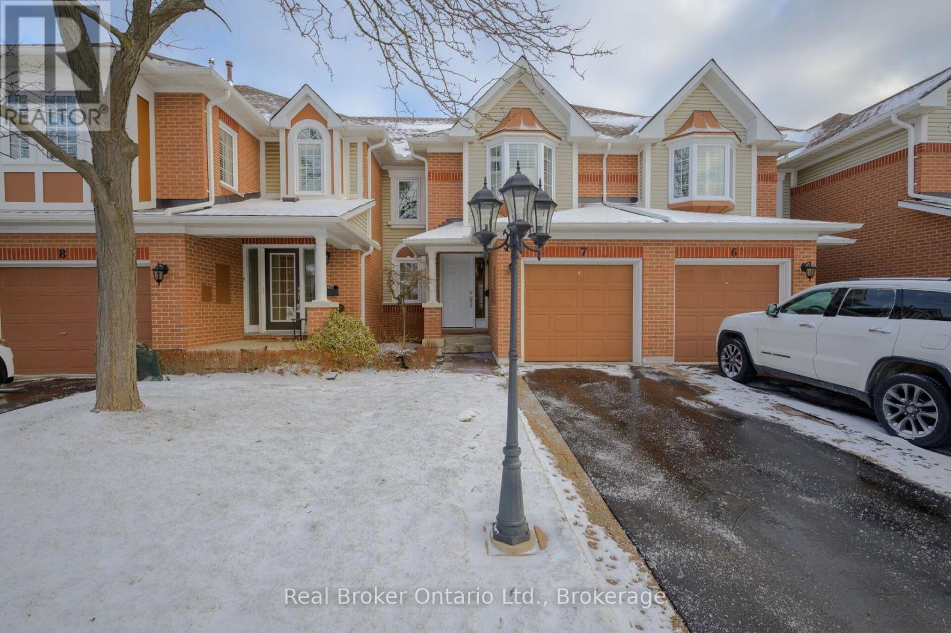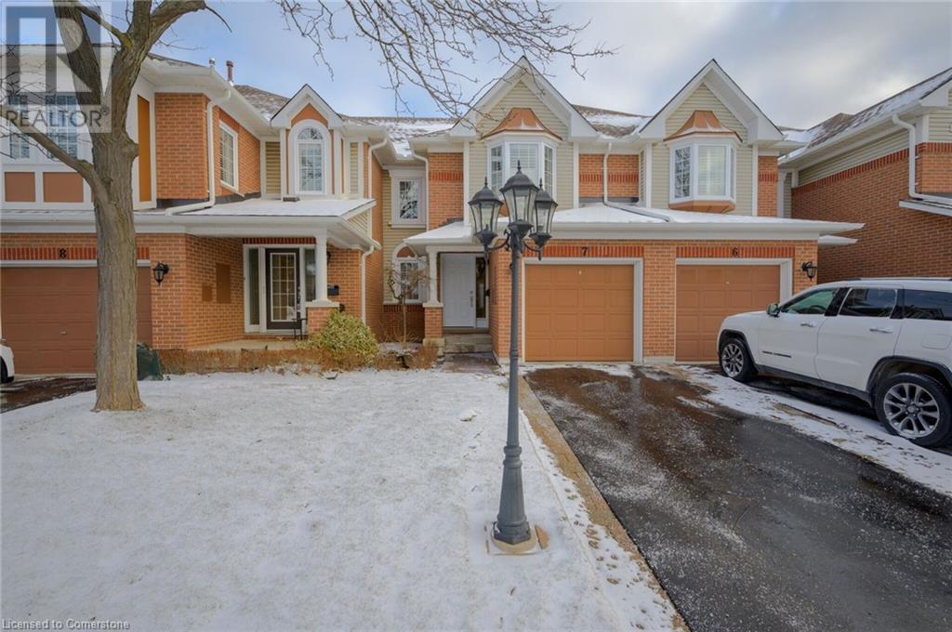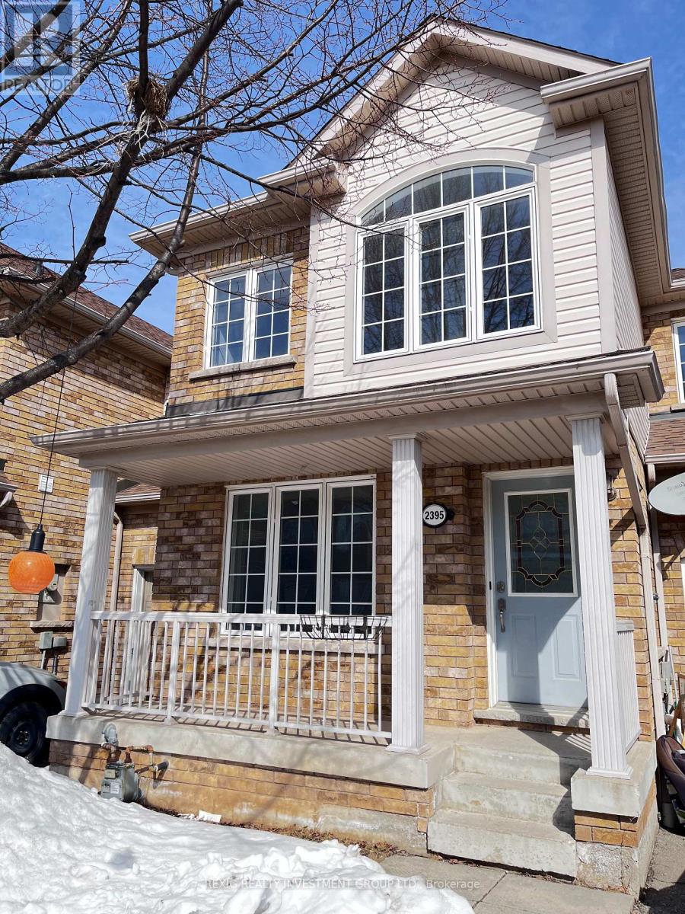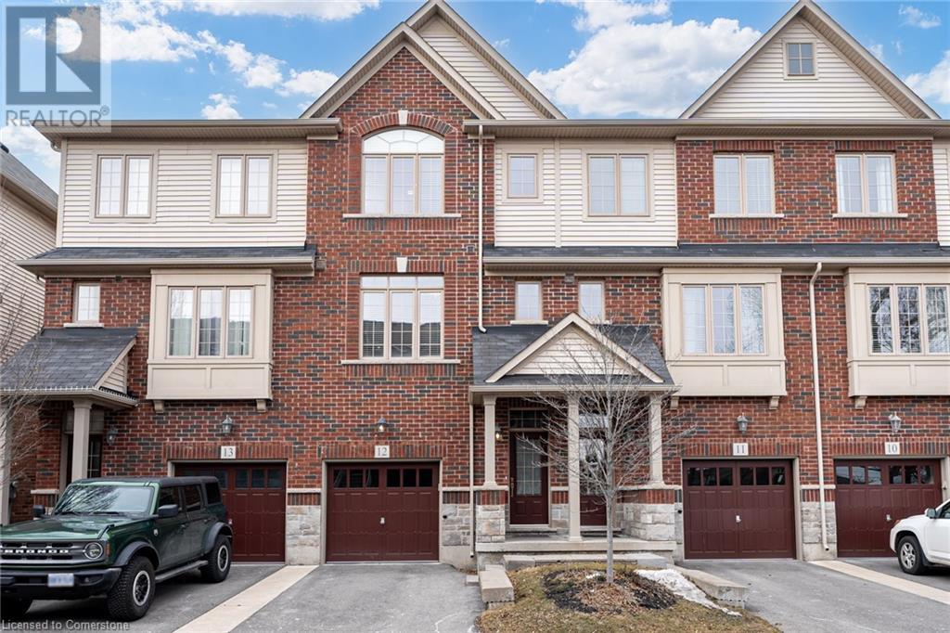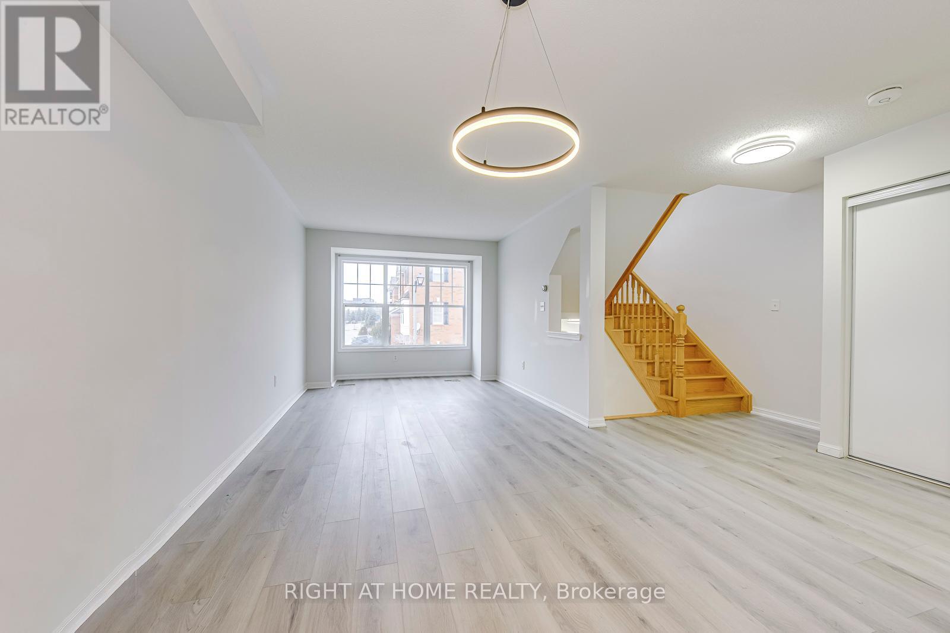Free account required
Unlock the full potential of your property search with a free account! Here's what you'll gain immediate access to:
- Exclusive Access to Every Listing
- Personalized Search Experience
- Favorite Properties at Your Fingertips
- Stay Ahead with Email Alerts
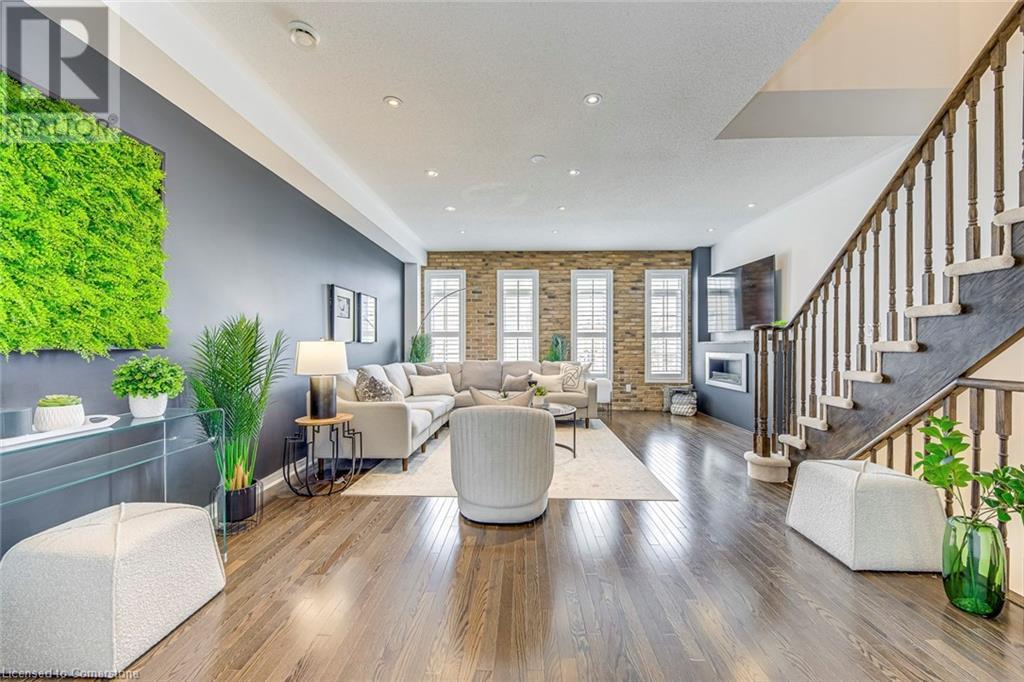
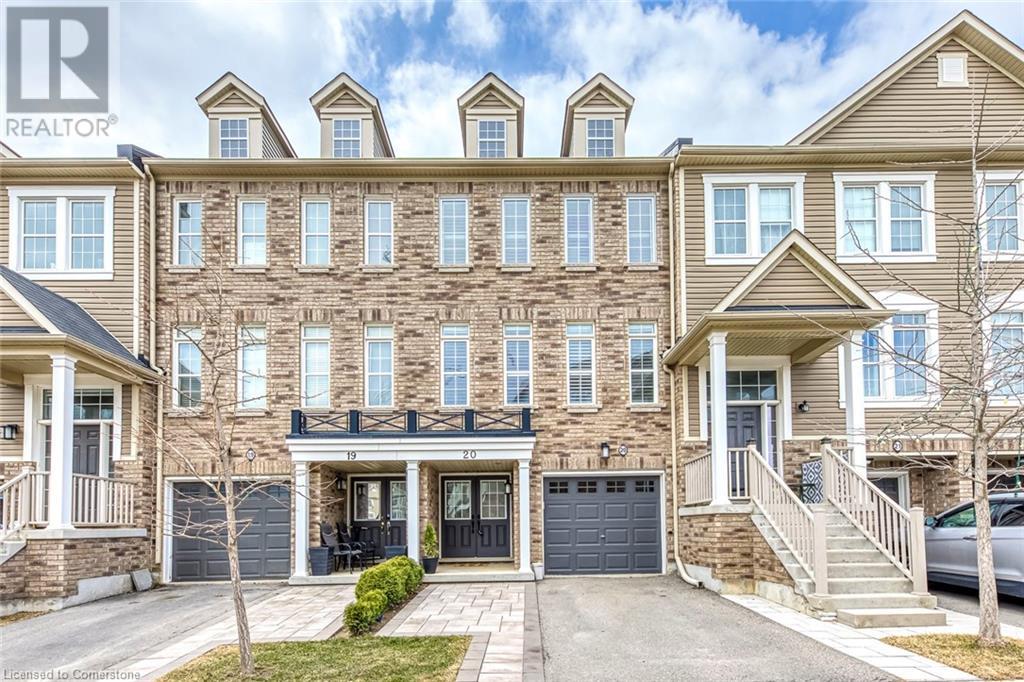
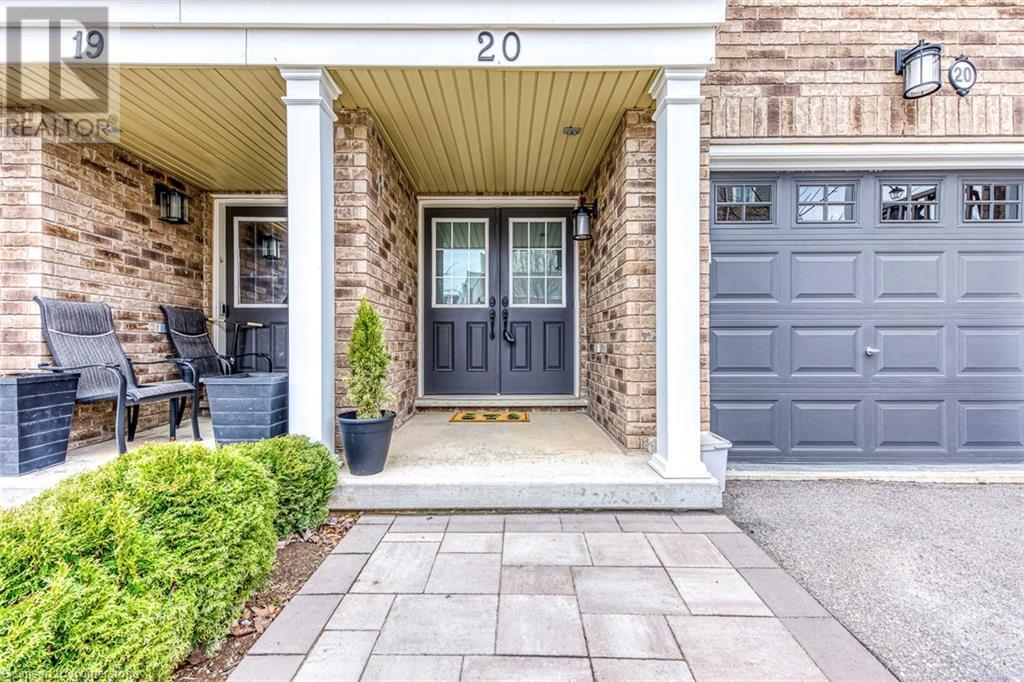
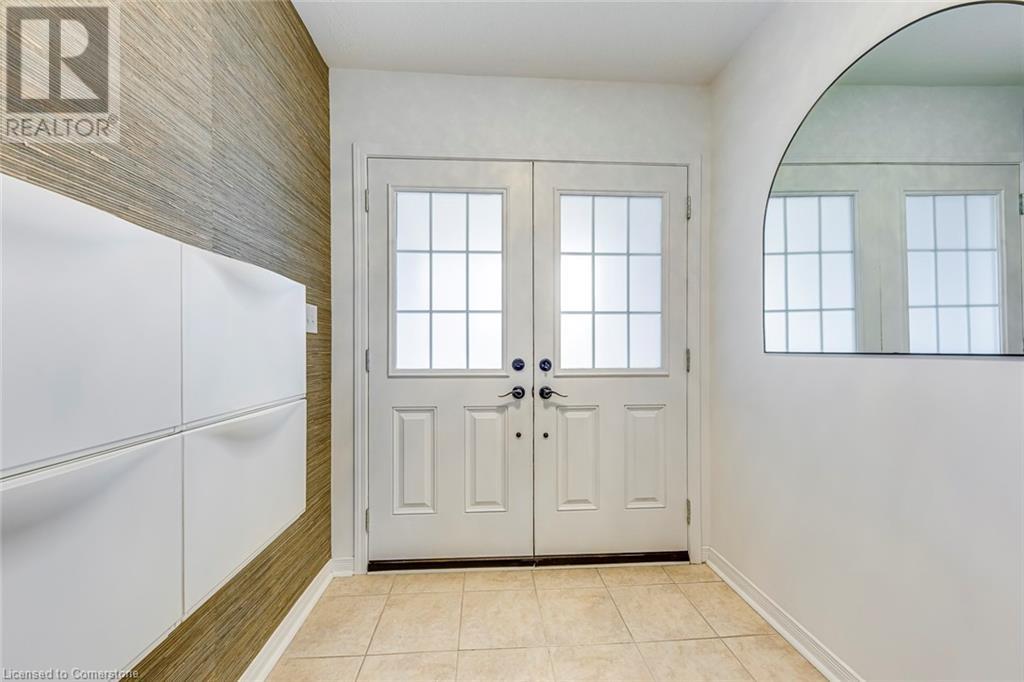
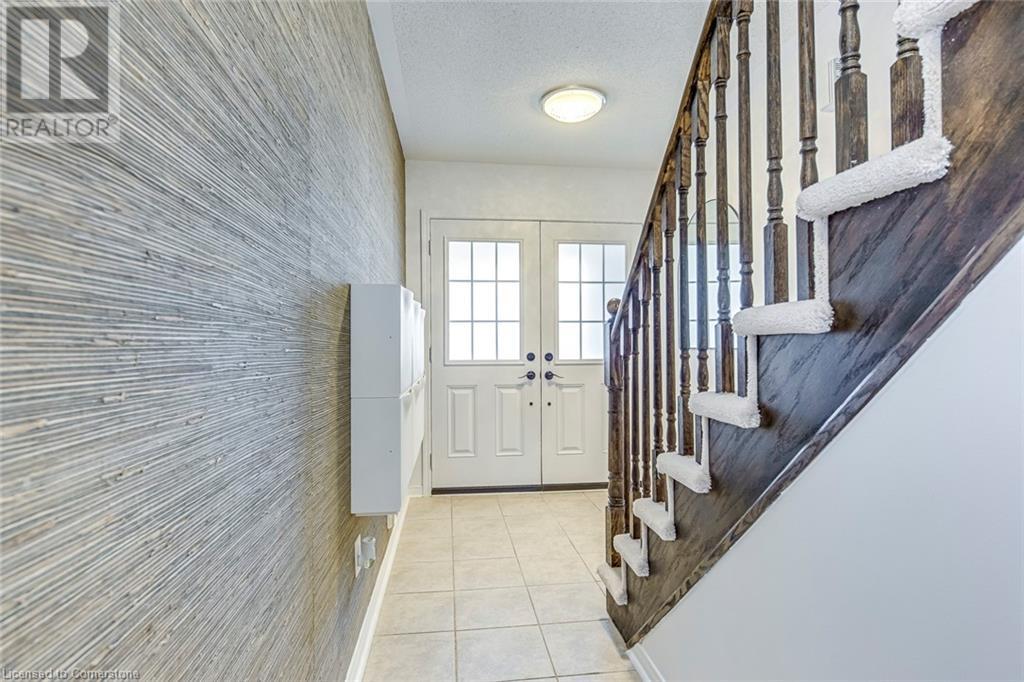
$975,000
4823 THOMAS ALTON Boulevard Unit# 20
Burlington, Ontario, Ontario, L7M0V2
MLS® Number: 40710725
Property description
This stunningly updated 3-bedroom townhome is the perfect combination of modern luxury and family-friendly comfort. Oversized windows throughout flood the home with natural light, enhancing the spacious feel of each level, all while high ceilings and sleek pot lights add a touch of elegance. Located in the highly sought-after Alton Village, you're just a short walk from three top-rated schools, making this home ideal for growing families. Step inside to discover a thoughtfully designed layout, including a walkout basement that opens to a fully fenced, maintenance-free backyard—perfect for outdoor gatherings or peaceful relaxation. The chef-inspired eat-in kitchen is a true standout, featuring brand new quartz countertops, a stylish backsplash, a new kitchen sink, stove, and a water line for your fridge’s filtered water. From the kitchen, step out onto the recently upgraded terrace with designer grey composite decking and sleek aluminum railings.. The home is full of thoughtful upgrades, including luxury vinyl plank flooring on the ground level (2021) and hardwood throughout the upper level. The main bathroom was tastefully renovated in 2021 with a modern vanity, quartz countertop, and designer mirror. Recent additions also include an electric fireplace on the ground level (2024), a fresh coat of professional paint throughout (2022), and updated light fixtures, door knobs, hinges, and floor vents (2022). The home’s curb appeal is further enhanced by professional landscaping in both the front and back yards, completed in 2024. This home has been meticulously maintained and beautifully updated, offering the perfect blend of style, comfort, and convenience—don't miss the chance to make this your forever home!
Building information
Type
*****
Appliances
*****
Architectural Style
*****
Basement Development
*****
Basement Type
*****
Constructed Date
*****
Construction Style Attachment
*****
Cooling Type
*****
Exterior Finish
*****
Fireplace Present
*****
FireplaceTotal
*****
Half Bath Total
*****
Heating Type
*****
Size Interior
*****
Stories Total
*****
Utility Water
*****
Land information
Access Type
*****
Amenities
*****
Sewer
*****
Size Total
*****
Rooms
Main level
Recreation room
*****
Utility room
*****
Third level
Primary Bedroom
*****
Bedroom
*****
Bedroom
*****
Full bathroom
*****
4pc Bathroom
*****
Second level
Eat in kitchen
*****
Living room
*****
Dining room
*****
2pc Bathroom
*****
Laundry room
*****
Main level
Recreation room
*****
Utility room
*****
Third level
Primary Bedroom
*****
Bedroom
*****
Bedroom
*****
Full bathroom
*****
4pc Bathroom
*****
Second level
Eat in kitchen
*****
Living room
*****
Dining room
*****
2pc Bathroom
*****
Laundry room
*****
Main level
Recreation room
*****
Utility room
*****
Third level
Primary Bedroom
*****
Bedroom
*****
Bedroom
*****
Full bathroom
*****
4pc Bathroom
*****
Second level
Eat in kitchen
*****
Living room
*****
Dining room
*****
2pc Bathroom
*****
Laundry room
*****
Main level
Recreation room
*****
Utility room
*****
Third level
Primary Bedroom
*****
Bedroom
*****
Bedroom
*****
Full bathroom
*****
4pc Bathroom
*****
Second level
Eat in kitchen
*****
Living room
*****
Dining room
*****
2pc Bathroom
*****
Laundry room
*****
Courtesy of RE/MAX Escarpment Realty Inc.
Book a Showing for this property
Please note that filling out this form you'll be registered and your phone number without the +1 part will be used as a password.
