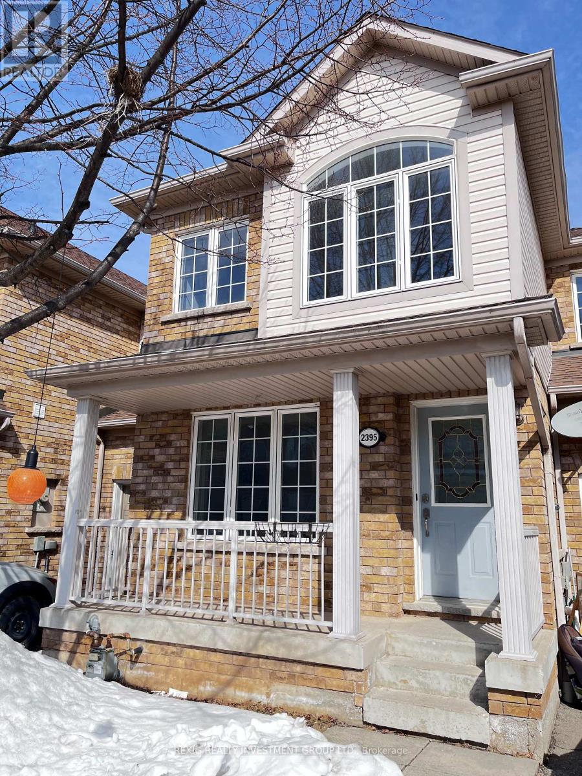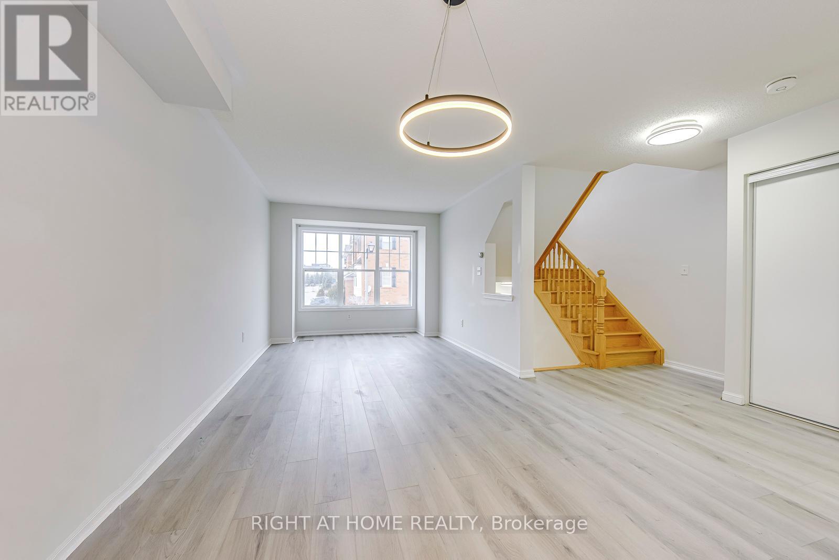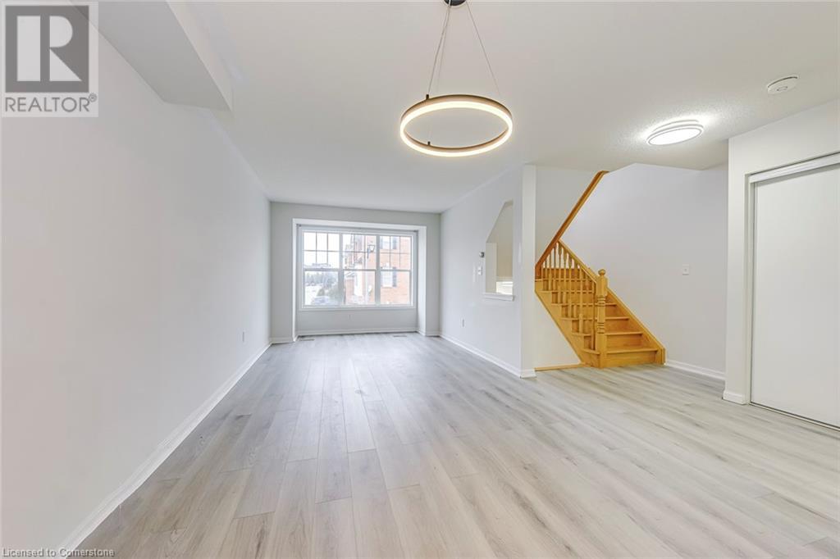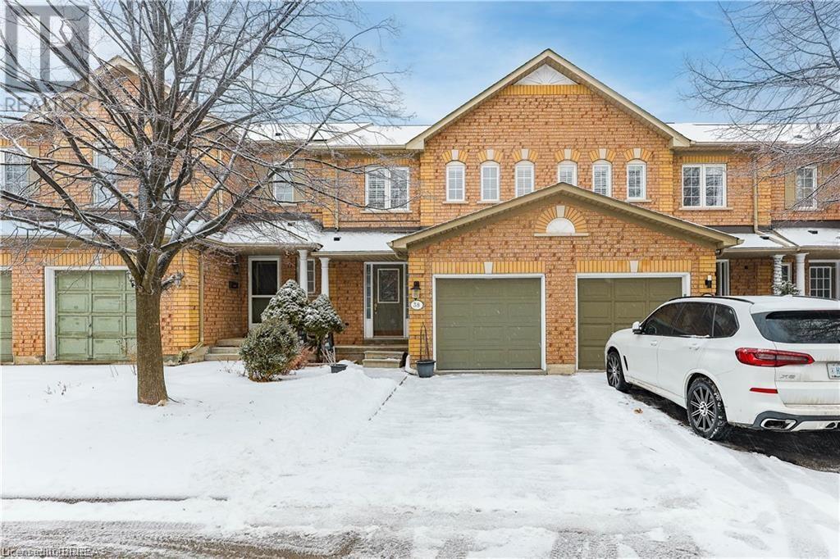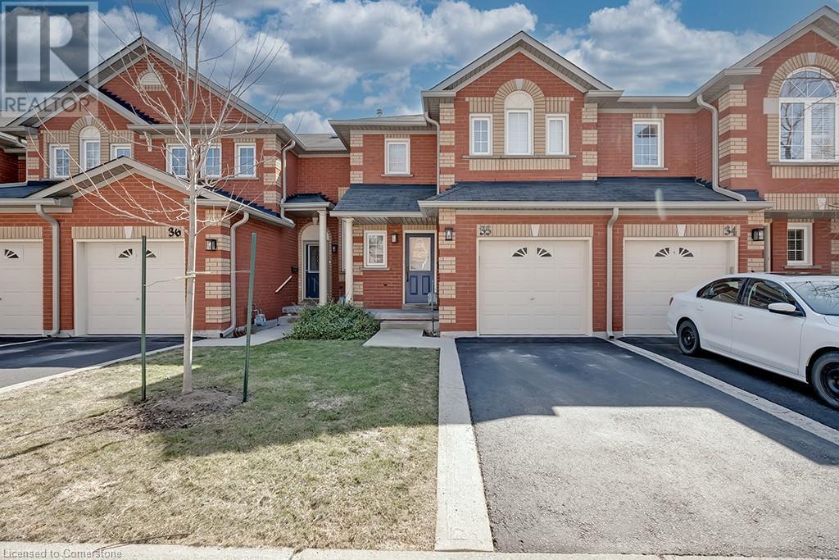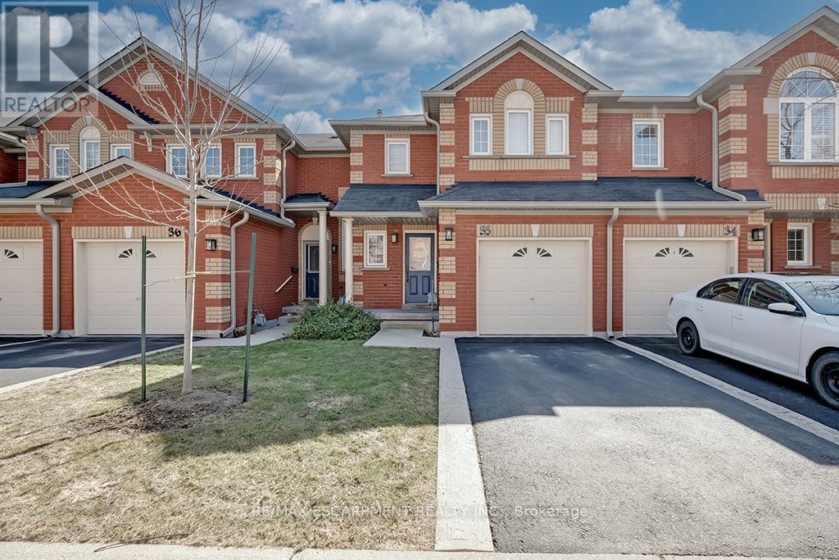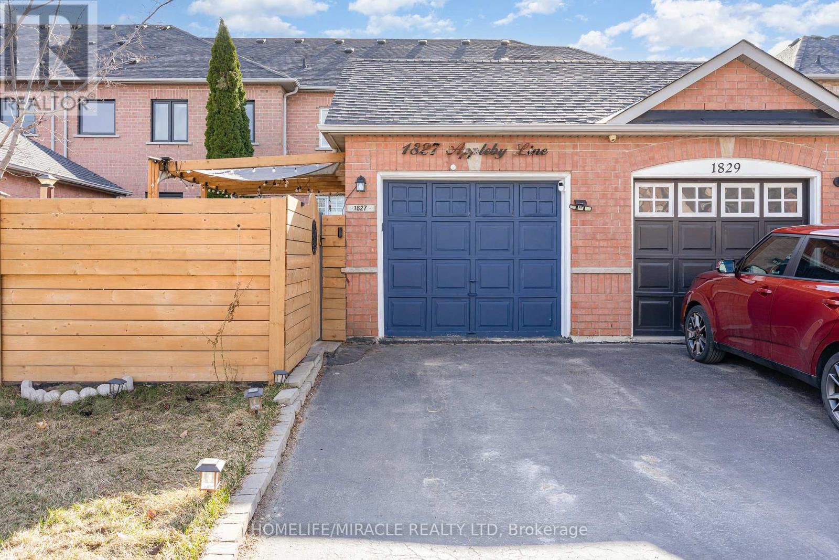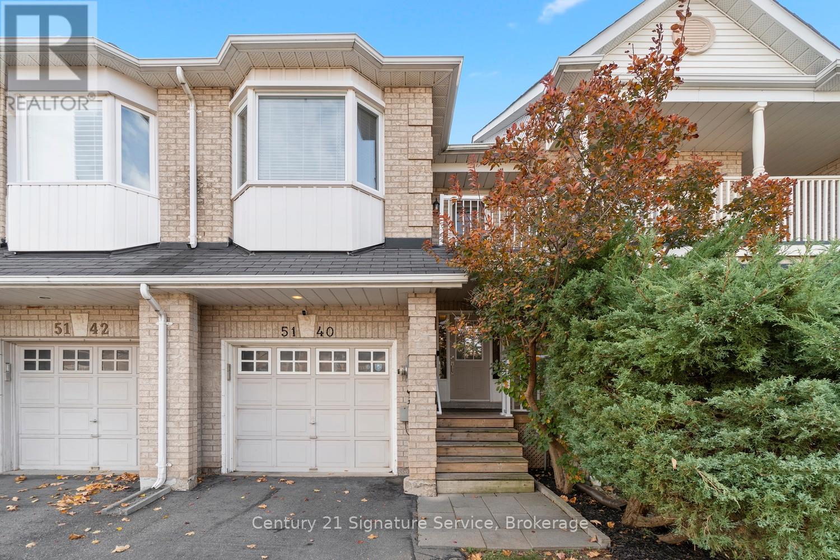Free account required
Unlock the full potential of your property search with a free account! Here's what you'll gain immediate access to:
- Exclusive Access to Every Listing
- Personalized Search Experience
- Favorite Properties at Your Fingertips
- Stay Ahead with Email Alerts
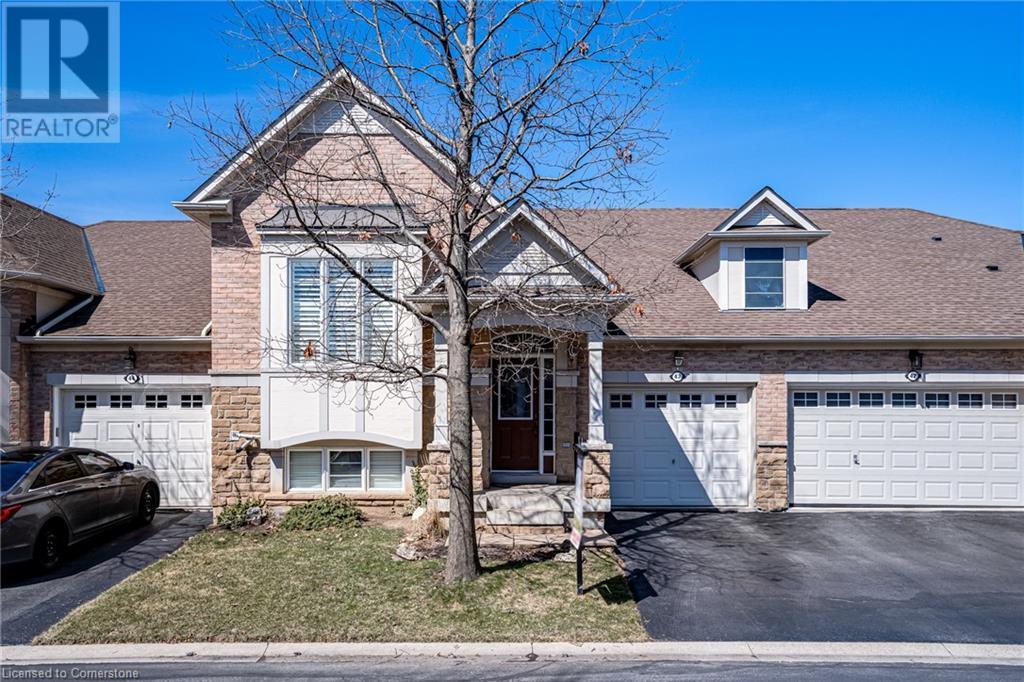
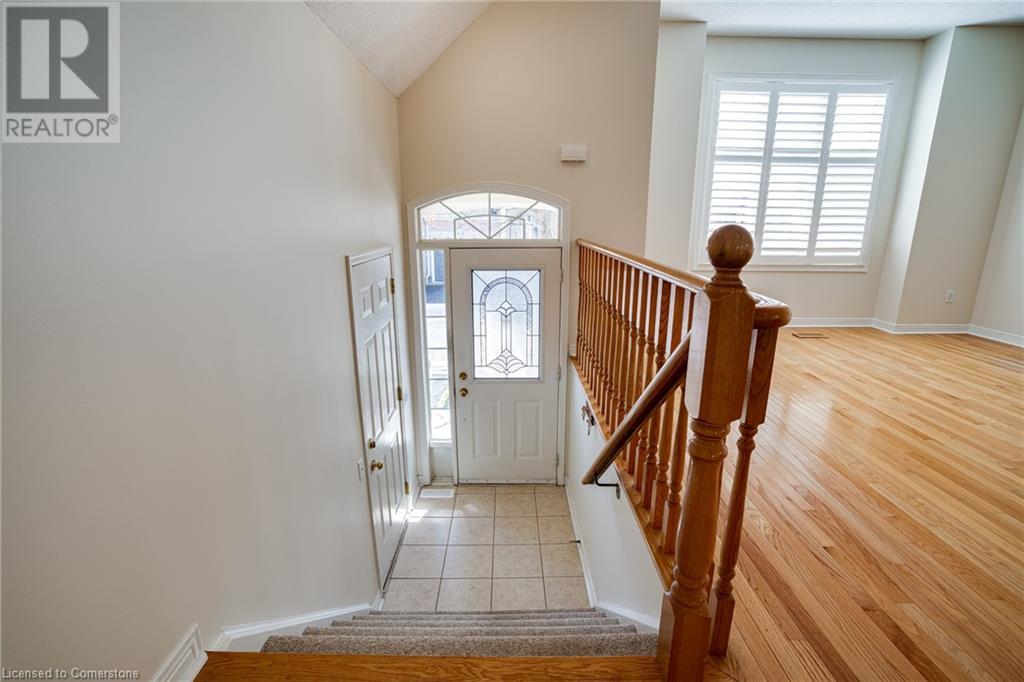
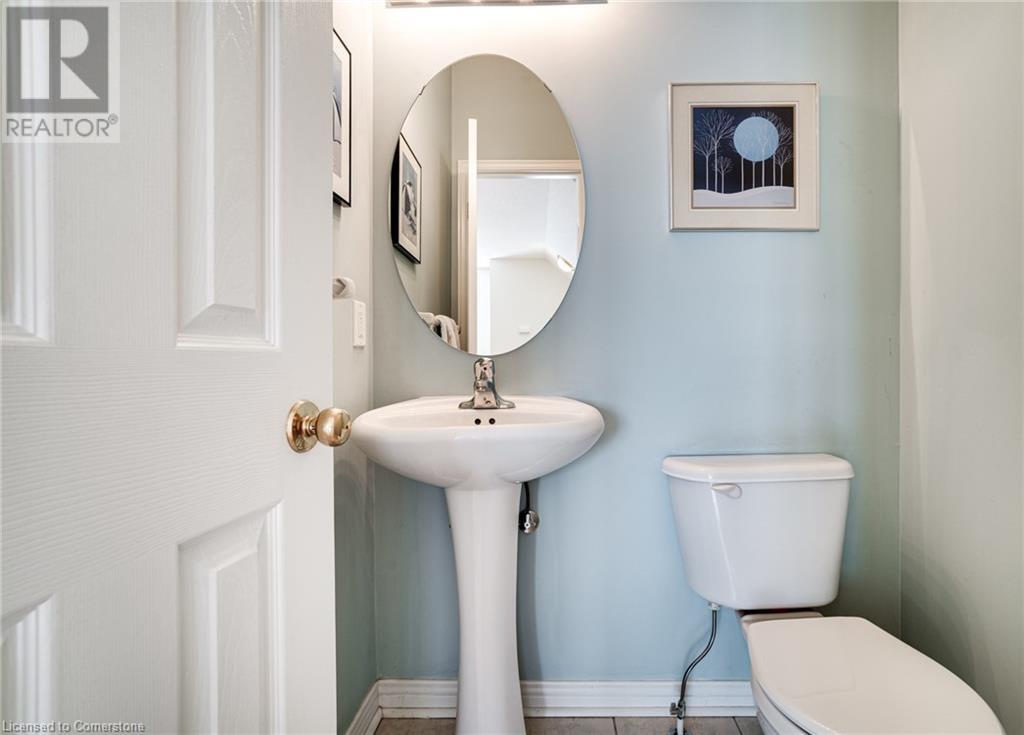

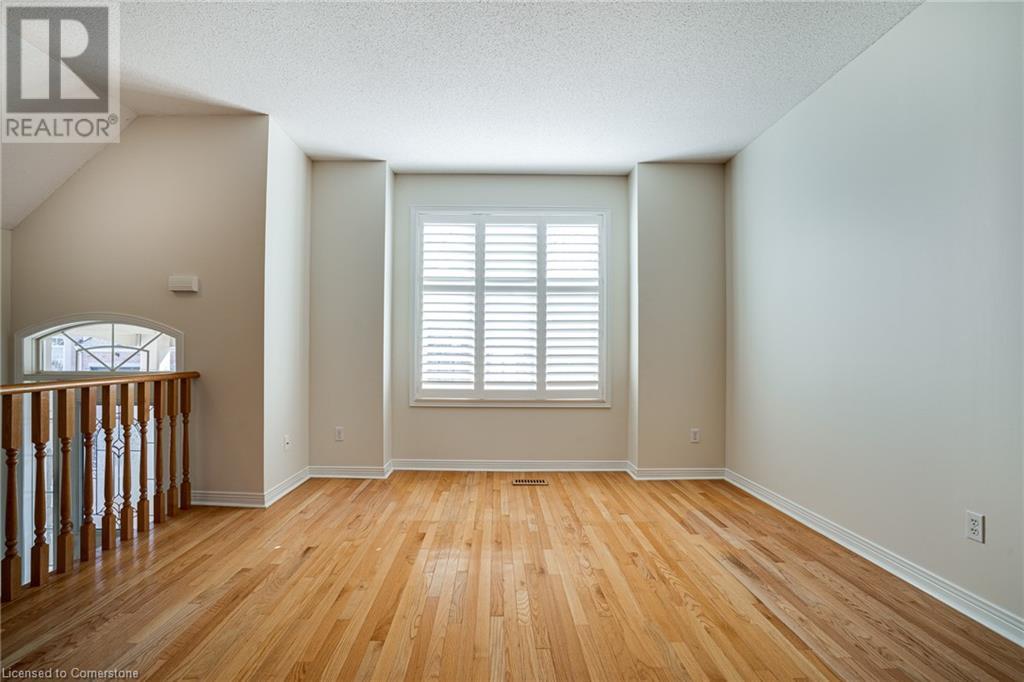
$1,024,900
4400 MILLCROFT PARK Drive Unit# 43
Burlington, Ontario, Ontario, L7M5B5
MLS® Number: 40712784
Property description
Highly sought after bungalow townhome located in the prestigious Millcroft Villa Grand Community. Perfectly combining style and comfort, this home is ideal for those seeking a low-maintenance lifestyle without sacrificing space or luxury. The bright and inviting main floor features a spacious living and dining area, a kitchen with a breakfast bar, large pantry and a cozy family room. The generously sized primary bedroom includes a large walk-in closet and a private 4-piece ensuite. The fully finished lower level is designed with relaxation and entertainment in mind, featuring a gas fireplace, a second spacious bedroom with a large closet along with a 3-piece bath, offering plenty of space for guests. An expansive utility room, perfect for a workshop, provides ample storage and houses the furnace, hot water tank, and laundry area. Outside, the tranquil backyard offers a private patio, perfect for outdoor dining or unwinding after a long day. Situated in a quiet, well maintained complex and conveniently located just steps from the Millcroft Golf Course, with easy access to major highways, public transit, parks, schools, trails, shopping, and dining, this home truly has it all. Don’t miss the opportunity to experience the lifestyle this incredible townhome has to offer!
Building information
Type
*****
Appliances
*****
Architectural Style
*****
Basement Development
*****
Basement Type
*****
Construction Material
*****
Construction Style Attachment
*****
Cooling Type
*****
Exterior Finish
*****
Half Bath Total
*****
Heating Fuel
*****
Heating Type
*****
Size Interior
*****
Stories Total
*****
Utility Water
*****
Land information
Access Type
*****
Amenities
*****
Sewer
*****
Size Depth
*****
Size Frontage
*****
Size Total
*****
Rooms
Main level
Foyer
*****
2pc Bathroom
*****
Dining room
*****
Living room
*****
Kitchen
*****
Dinette
*****
Family room
*****
Primary Bedroom
*****
4pc Bathroom
*****
Lower level
3pc Bathroom
*****
Bedroom
*****
Recreation room
*****
Utility room
*****
Main level
Foyer
*****
2pc Bathroom
*****
Dining room
*****
Living room
*****
Kitchen
*****
Dinette
*****
Family room
*****
Primary Bedroom
*****
4pc Bathroom
*****
Lower level
3pc Bathroom
*****
Bedroom
*****
Recreation room
*****
Utility room
*****
Courtesy of Keller Williams Edge Realty, Brokerage
Book a Showing for this property
Please note that filling out this form you'll be registered and your phone number without the +1 part will be used as a password.

