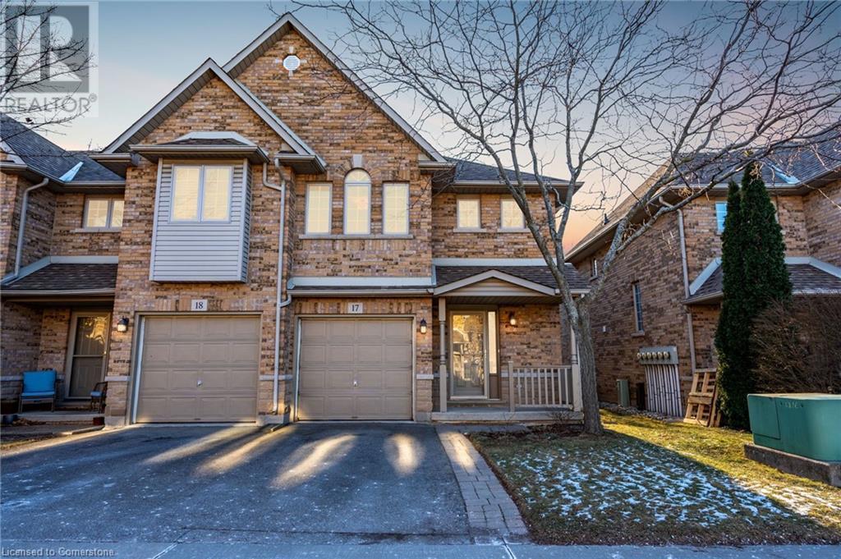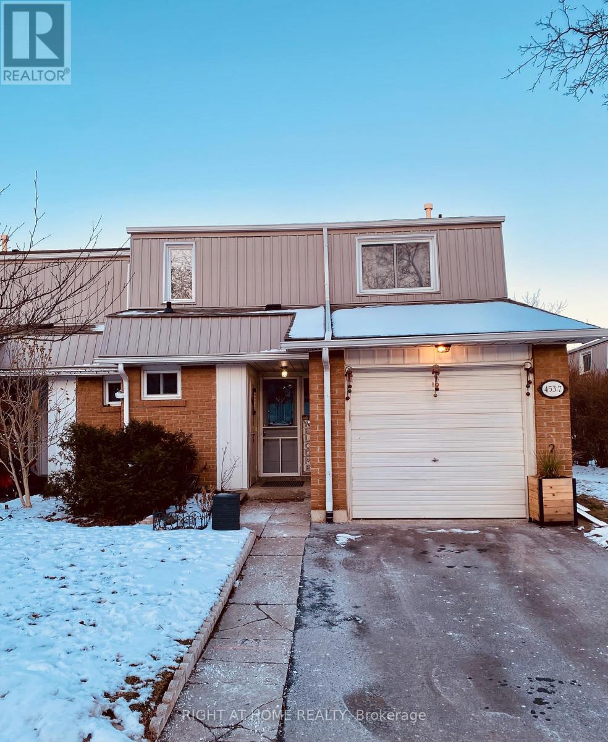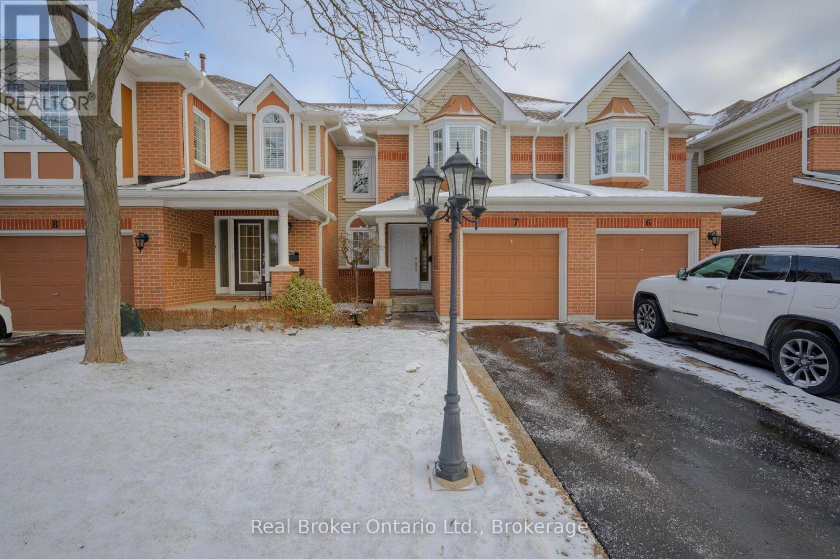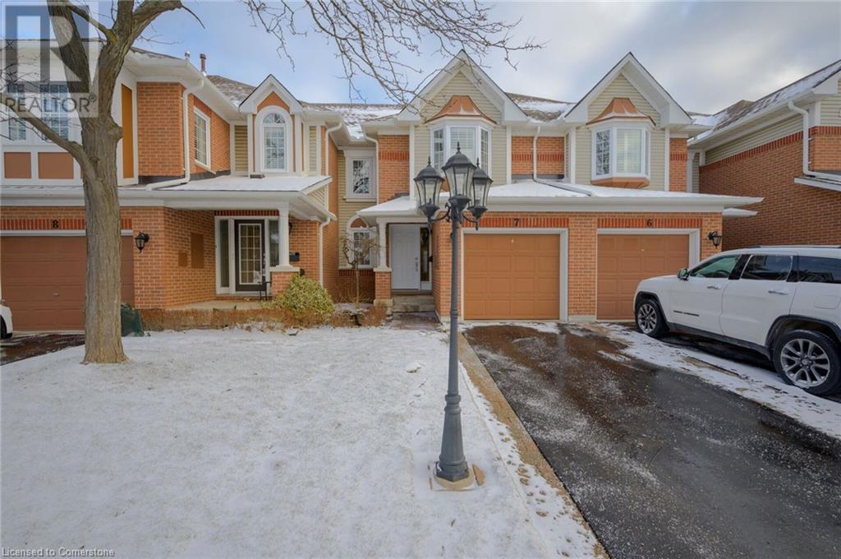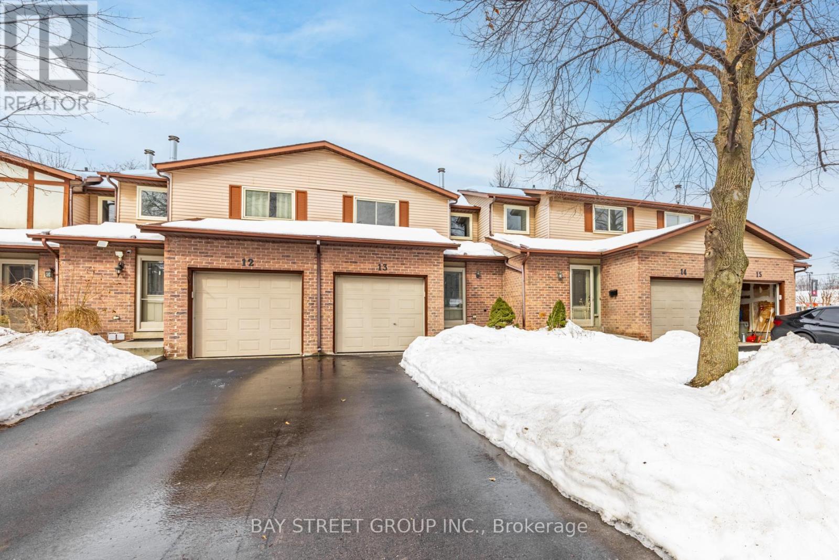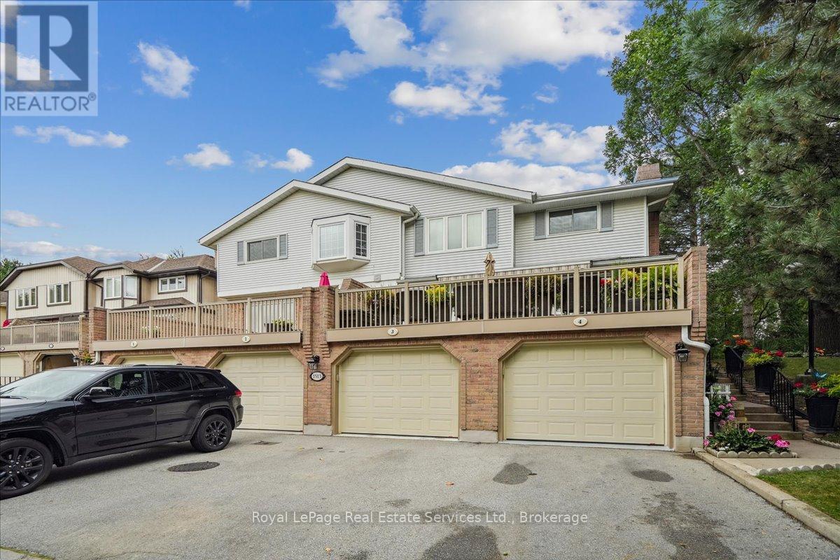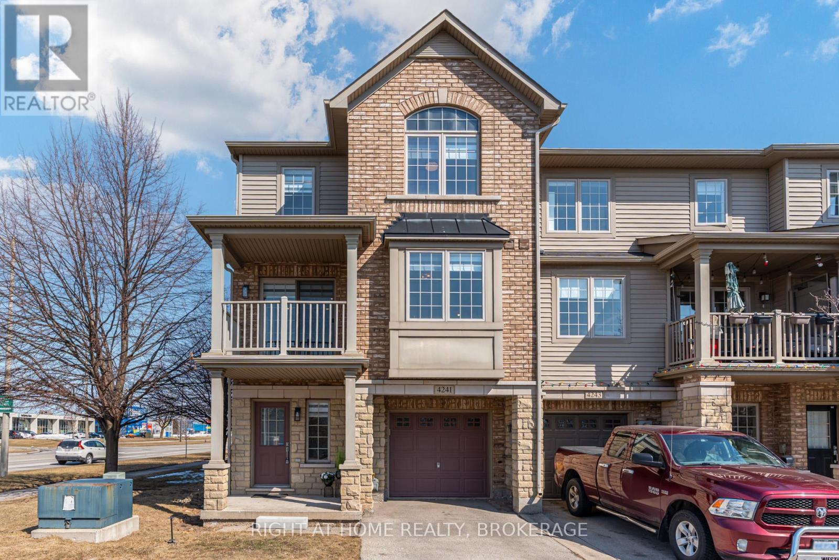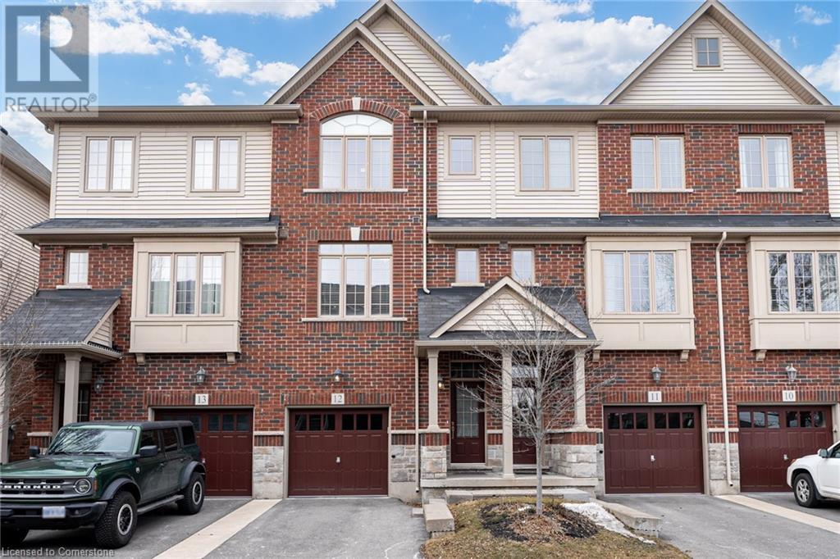Free account required
Unlock the full potential of your property search with a free account! Here's what you'll gain immediate access to:
- Exclusive Access to Every Listing
- Personalized Search Experience
- Favorite Properties at Your Fingertips
- Stay Ahead with Email Alerts
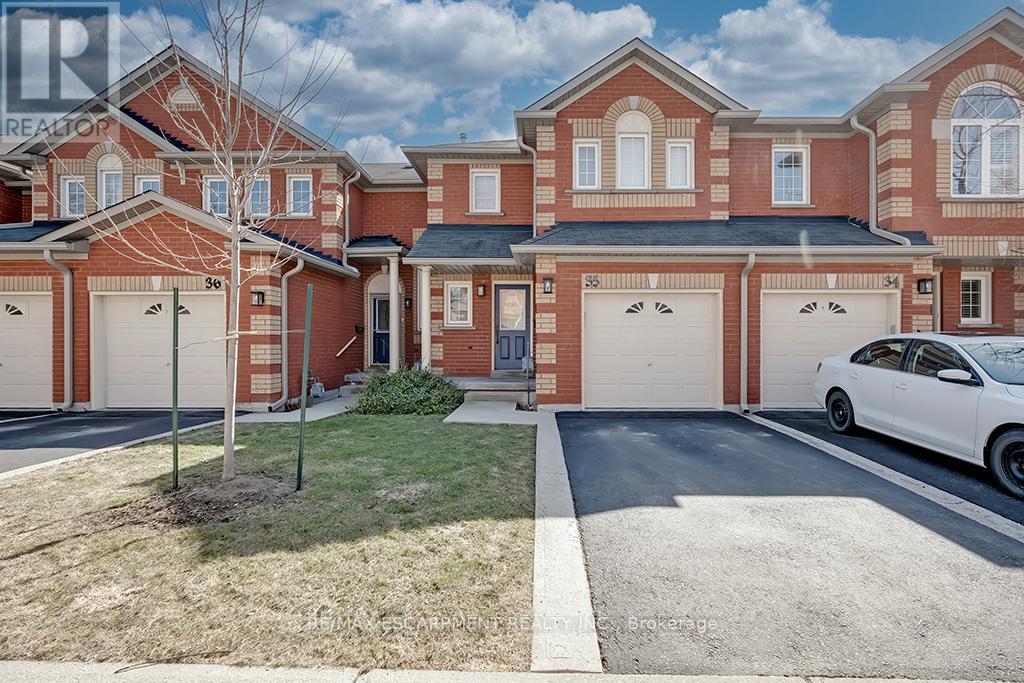
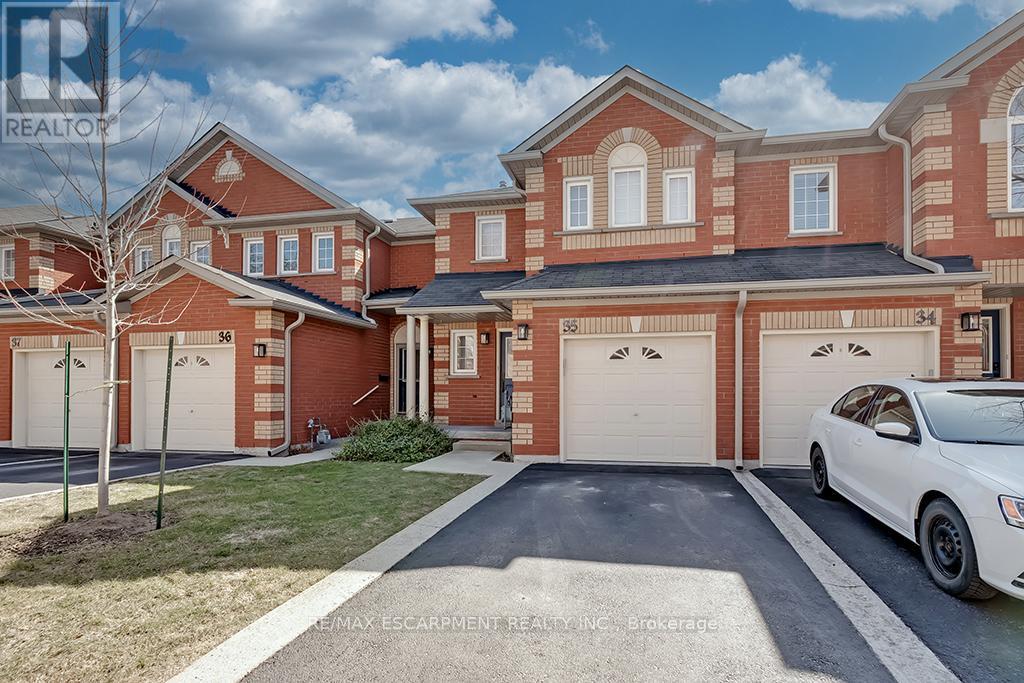
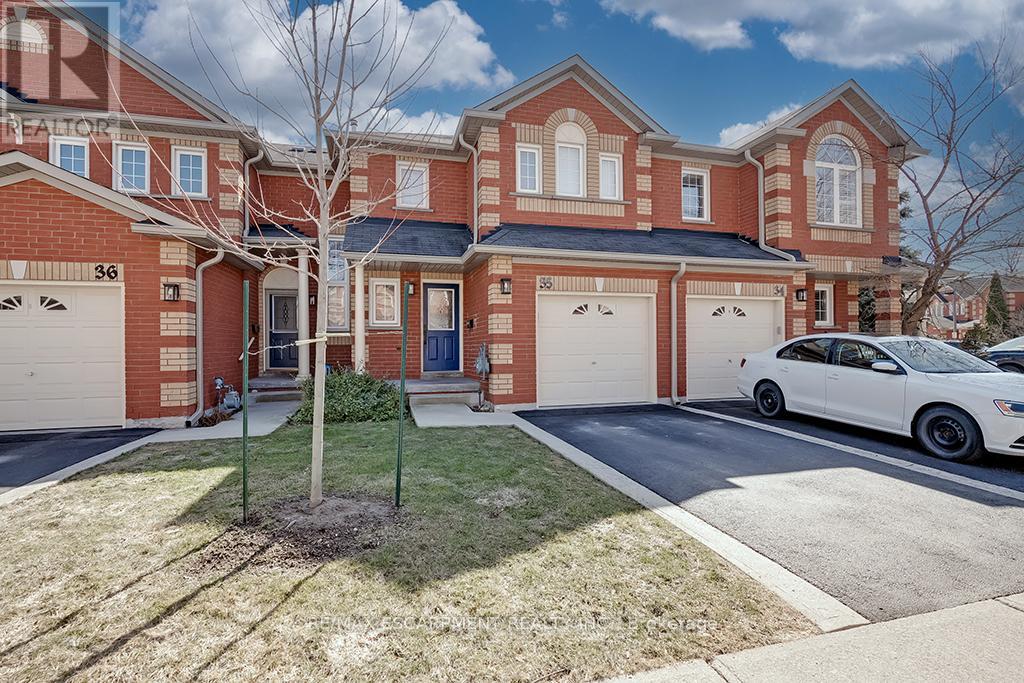

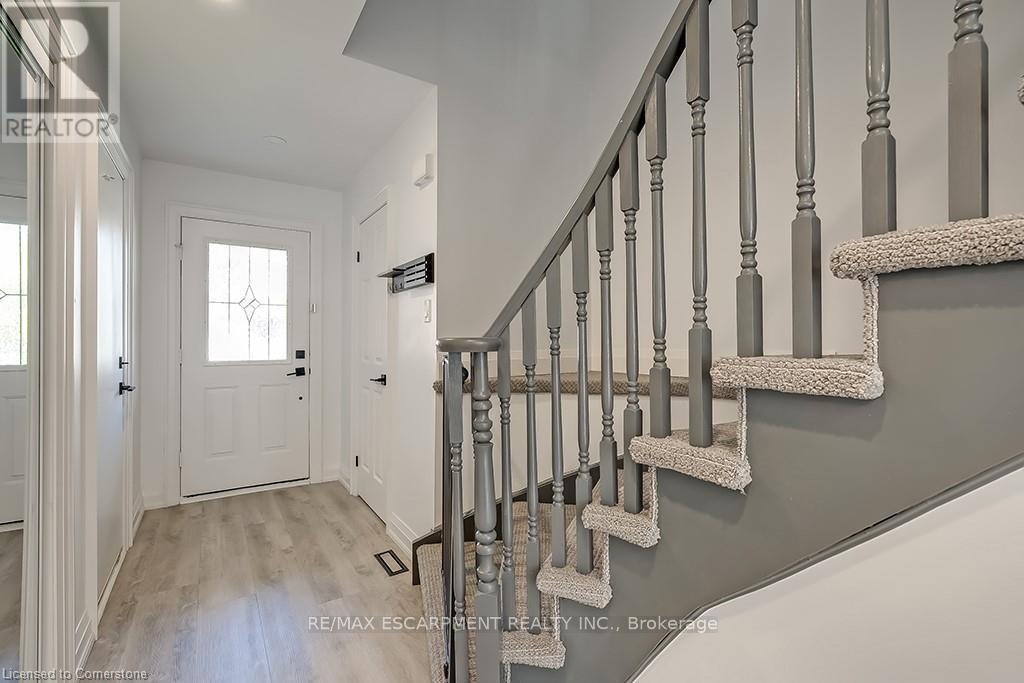
$919,900
35 - 2022 ATKINSON DRIVE
Burlington, Ontario, Ontario, L7M4H6
MLS® Number: W12031957
Property description
Upgraded 1,449 sq.ft. 2 storey townhome in desirable Millcroft location close to all amenities including schools, parks, restaurants, stores, golf course and highway access! Updated kitchen with quartz countertops, breakfast bar and recent stainless steel appliances. Open concept living/dining with pot lighting and walkout to private patio/yard. Primary bedroom with 3-piece ensuite and walk-in closet, fully finished lower level, an attached single garage with inside entry and visitor parking! 3 bedrooms and 2.5 bathrooms.
Building information
Type
*****
Age
*****
Appliances
*****
Basement Development
*****
Basement Type
*****
Cooling Type
*****
Exterior Finish
*****
Foundation Type
*****
Half Bath Total
*****
Heating Fuel
*****
Heating Type
*****
Size Interior
*****
Stories Total
*****
Land information
Amenities
*****
Rooms
Ground level
Kitchen
*****
Dining room
*****
Living room
*****
Bathroom
*****
Basement
Recreational, Games room
*****
Laundry room
*****
Second level
Bathroom
*****
Bedroom
*****
Bedroom
*****
Bathroom
*****
Primary Bedroom
*****
Ground level
Kitchen
*****
Dining room
*****
Living room
*****
Bathroom
*****
Basement
Recreational, Games room
*****
Laundry room
*****
Second level
Bathroom
*****
Bedroom
*****
Bedroom
*****
Bathroom
*****
Primary Bedroom
*****
Ground level
Kitchen
*****
Dining room
*****
Living room
*****
Bathroom
*****
Basement
Recreational, Games room
*****
Laundry room
*****
Second level
Bathroom
*****
Bedroom
*****
Bedroom
*****
Bathroom
*****
Primary Bedroom
*****
Ground level
Kitchen
*****
Dining room
*****
Living room
*****
Bathroom
*****
Basement
Recreational, Games room
*****
Laundry room
*****
Second level
Bathroom
*****
Bedroom
*****
Bedroom
*****
Bathroom
*****
Primary Bedroom
*****
Ground level
Kitchen
*****
Dining room
*****
Living room
*****
Bathroom
*****
Basement
Recreational, Games room
*****
Laundry room
*****
Courtesy of RE/MAX ESCARPMENT REALTY INC.
Book a Showing for this property
Please note that filling out this form you'll be registered and your phone number without the +1 part will be used as a password.
