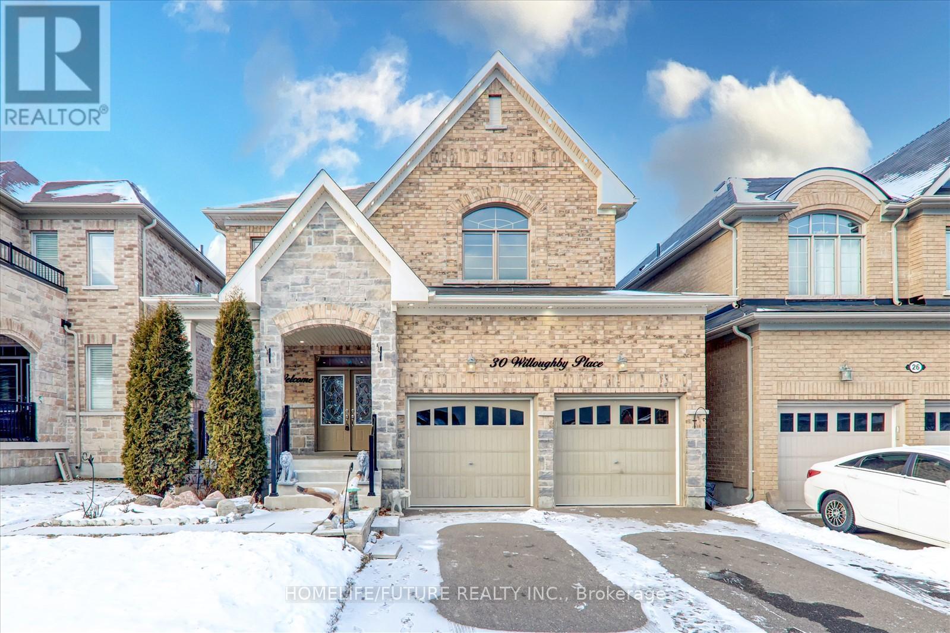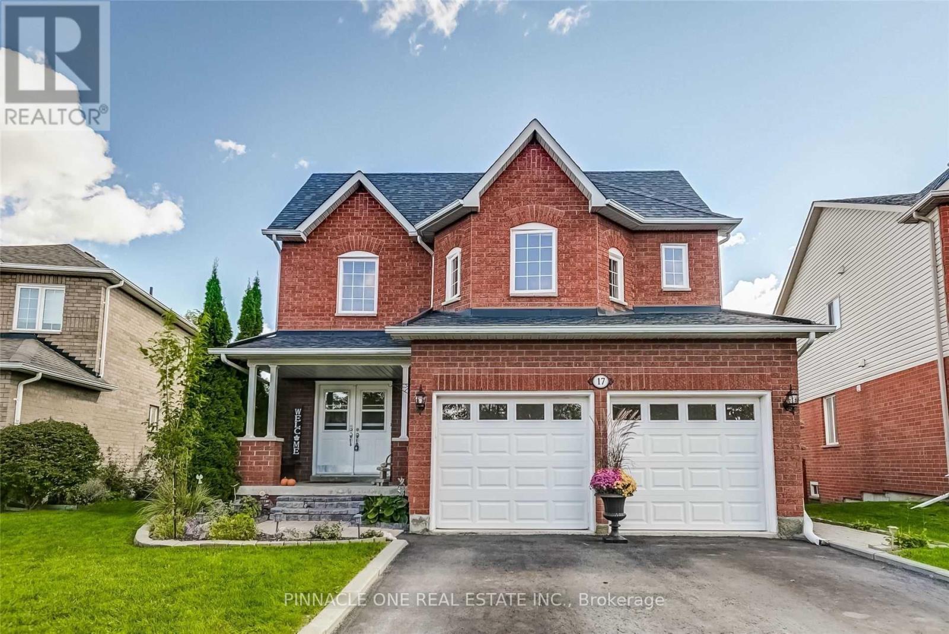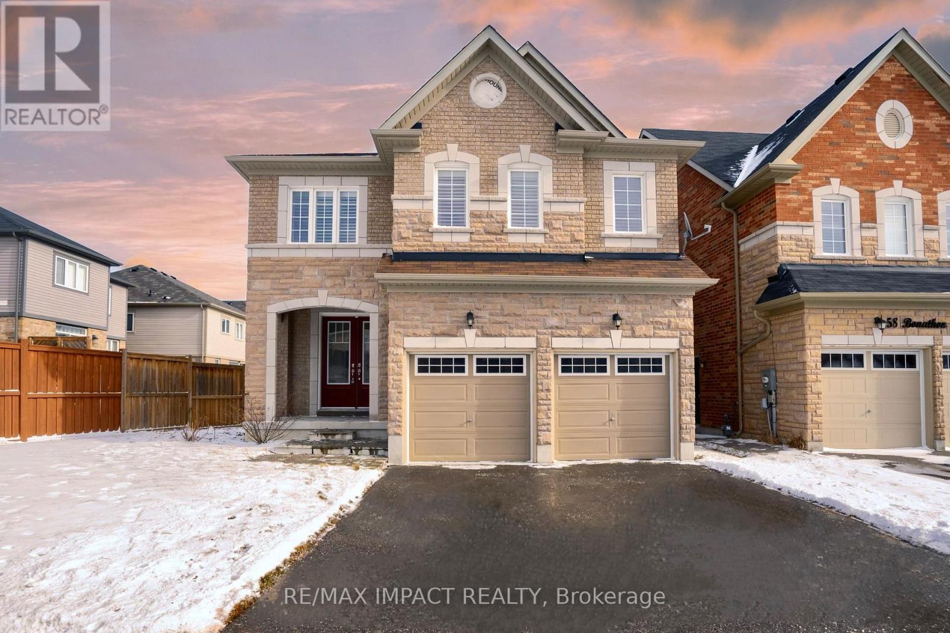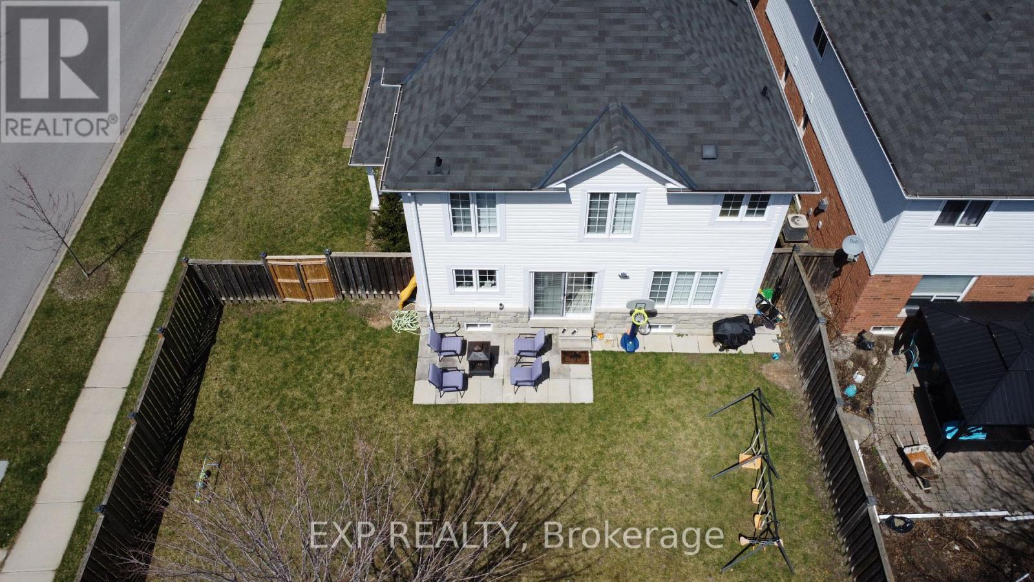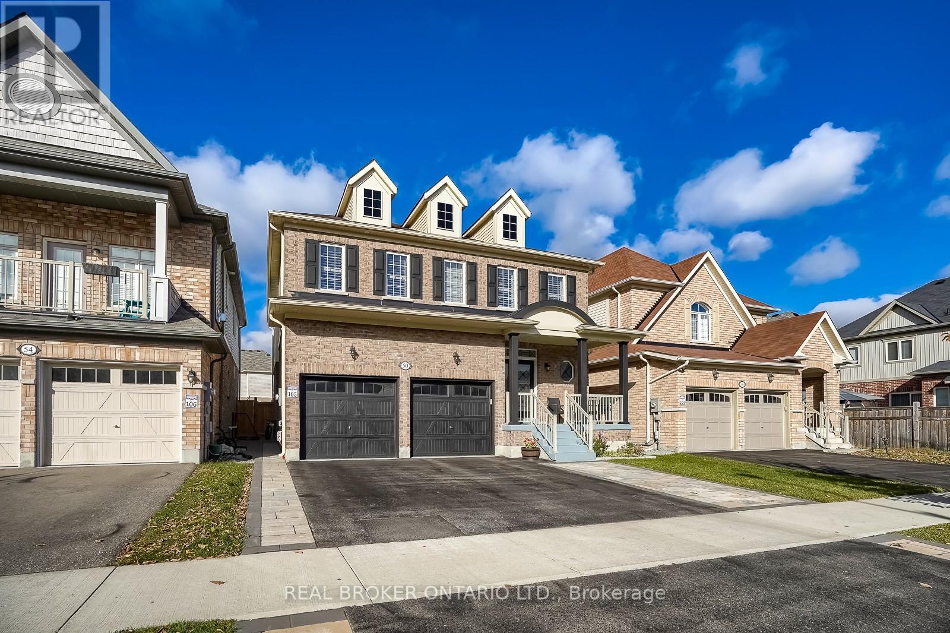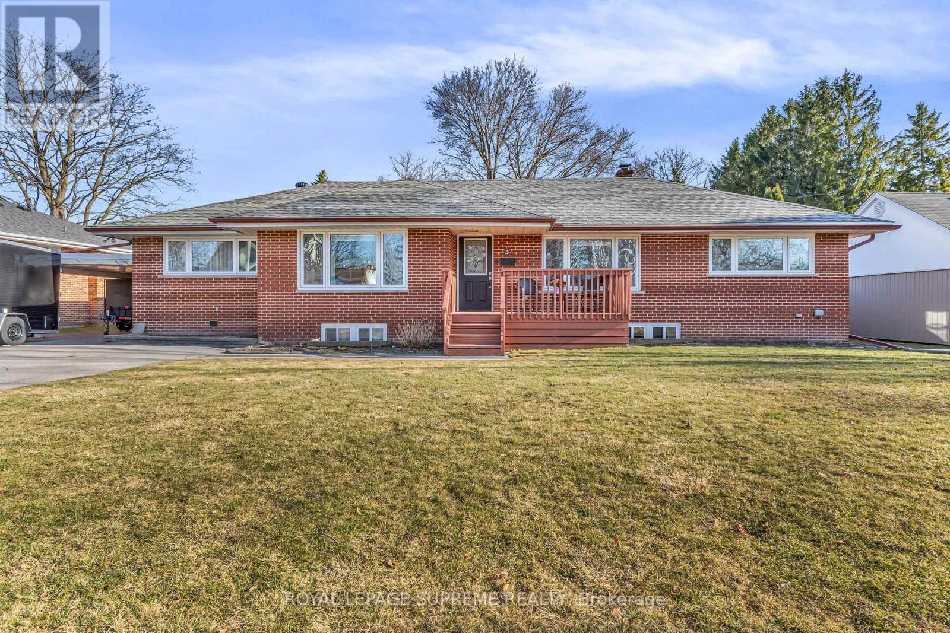Free account required
Unlock the full potential of your property search with a free account! Here's what you'll gain immediate access to:
- Exclusive Access to Every Listing
- Personalized Search Experience
- Favorite Properties at Your Fingertips
- Stay Ahead with Email Alerts
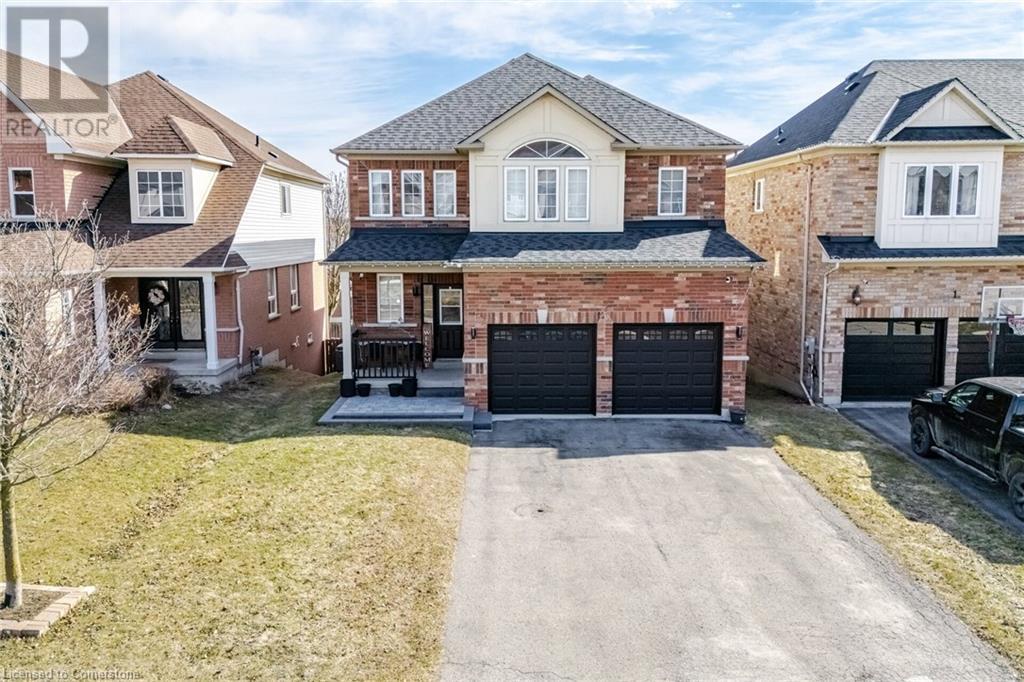
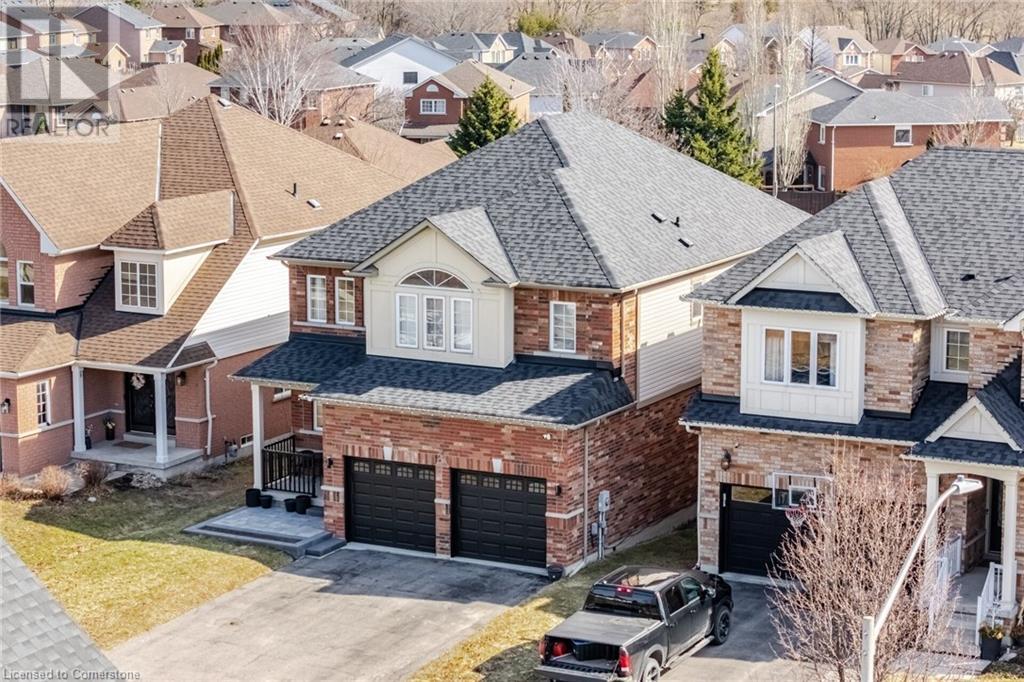
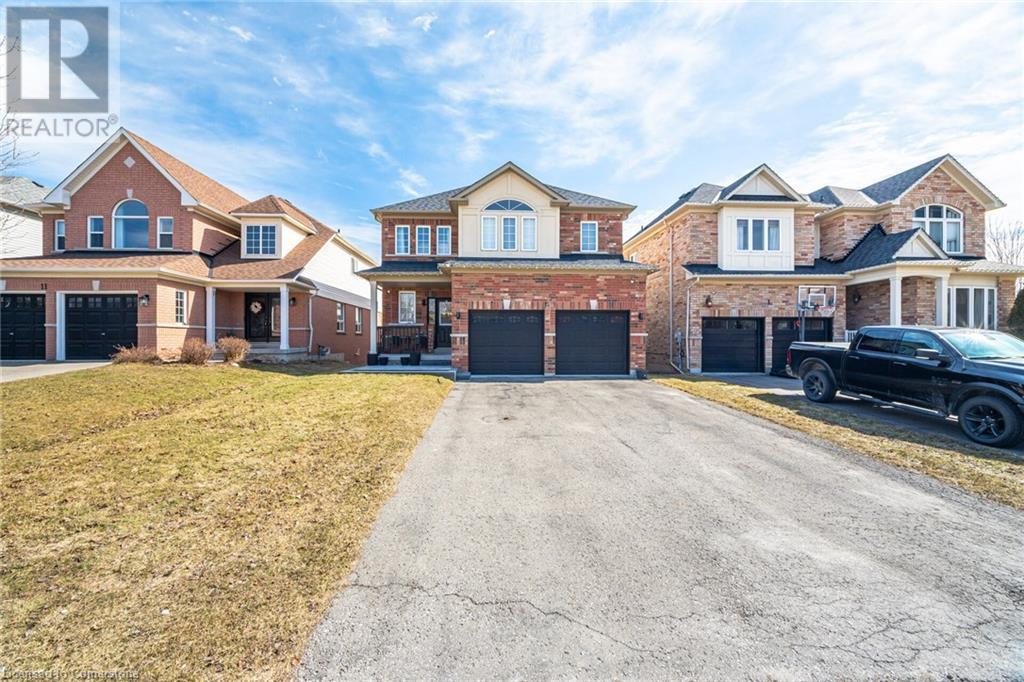
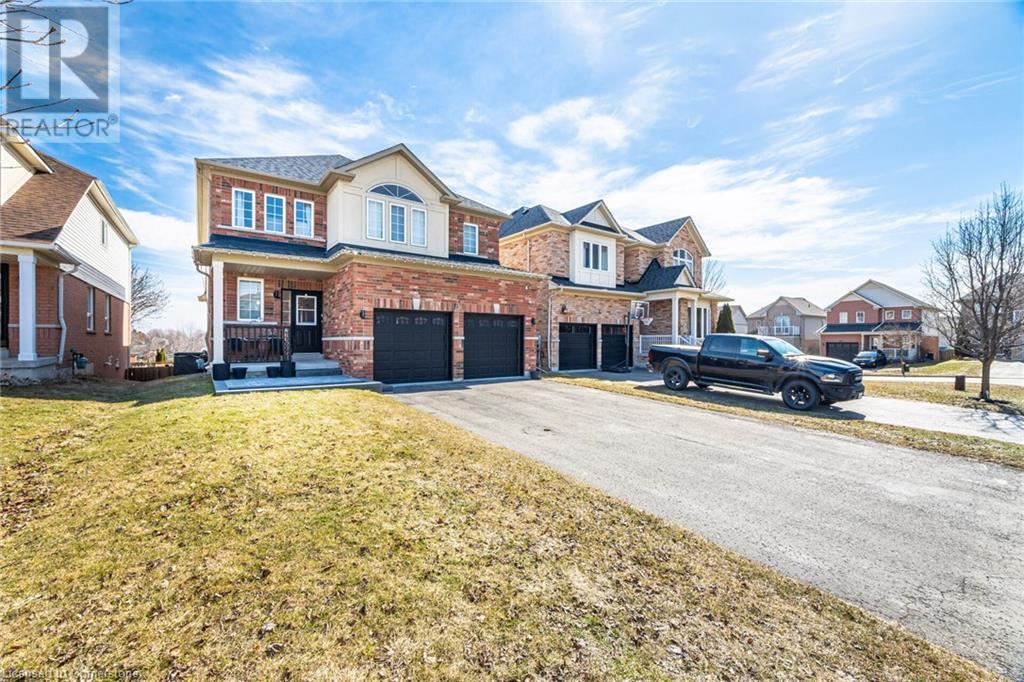
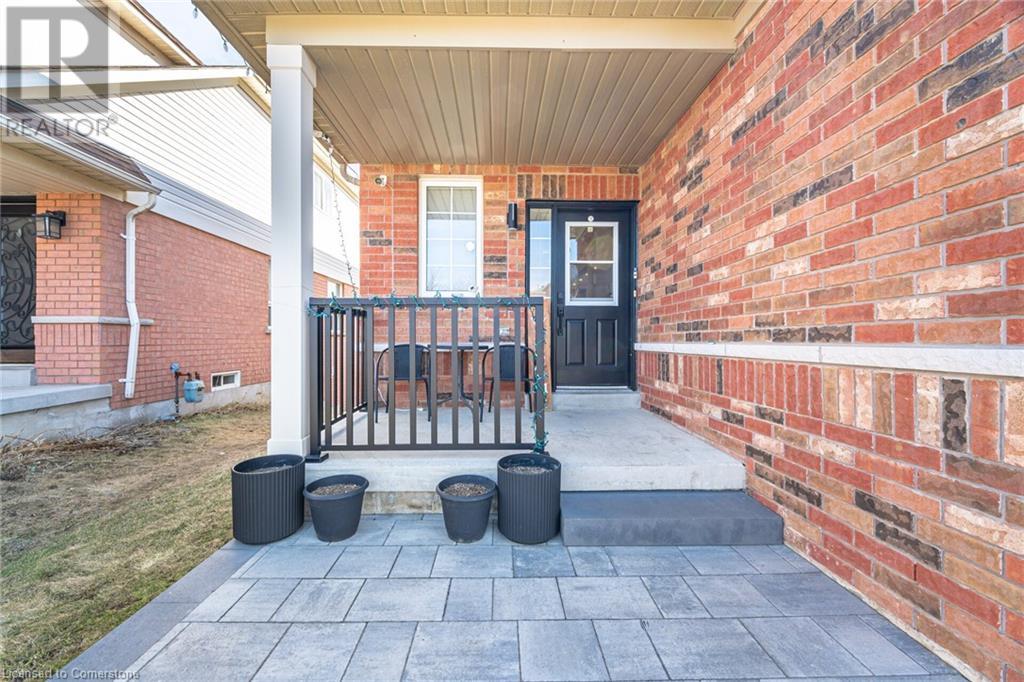
$1,059,999
7 BAXTER Street
Clarington, Ontario, Ontario, L1C5R1
MLS® Number: 40716215
Property description
**Click On Multimedia Link For Full Video Tour &360 Matterport Virtual 3D Tour** Welcome To This Exceptional 4-Bedroom, 4-Bathroom Family Home In The Highly Sought-After Bowmanville Neighborhood! Offering The Perfect Blend Of Luxury, Comfort, And Convenience, This Meticulously Maintained Home Is Within Walking Distance To Elementary Schools, Parks, Transit, And Shopping And Just Minutes From Highway 401/407 And The Upcoming Bowmanville GO Station. The Main Floor Features A Well-Designed Layout With A Formal Living And Dining Room Showcasing Hardwood Floors. The Cozy Family Room, 9'ft Ceiling on Main Floor, Complete With A Gas Fireplace, Seamlessly Connects To The Gourmet Eat-In Kitchen With Stainless Steel Appliances, Ample Cabinetry, And A Breakfast Area That Opens To A Spacious Deck Overlooking The Fully Fenced Yard Ideal For Outdoor Entertaining. Upstairs, The Primary Suite Impresses With A Grand Double-Door Entry, His-And-Hers Walk-In Closets With Built-Ins, And A Spa-Like Ensuite Featuring A Soaker Tub And Separate Shower. The Additional Bedrooms Offer Updated Carpeting For Enhanced Style And Comfort. The Fully Finished Walk-Out Basement Adds Incredible Versatility With A Rec Room, Full Bath, And Kitchenette Perfect For An In-Law Suite Or Extended Family Living. Additional Highlights Include Main-Floor Laundry With Garage Access, A Double-Car Garage With No Sidewalks For Ample Parking, Updated Carpeting, And A Beautifully Landscaped Front Yard With An Interlock Patio. Don't Miss This Rare Opportunity....
Building information
Type
*****
Appliances
*****
Architectural Style
*****
Basement Development
*****
Basement Type
*****
Constructed Date
*****
Construction Style Attachment
*****
Cooling Type
*****
Exterior Finish
*****
Half Bath Total
*****
Heating Fuel
*****
Heating Type
*****
Size Interior
*****
Stories Total
*****
Utility Water
*****
Land information
Access Type
*****
Amenities
*****
Sewer
*****
Size Depth
*****
Size Frontage
*****
Size Total
*****
Rooms
Main level
Living room
*****
Dining room
*****
Kitchen
*****
Breakfast
*****
Family room
*****
2pc Bathroom
*****
Basement
Recreation room
*****
3pc Bathroom
*****
Second level
Full bathroom
*****
4pc Bathroom
*****
Bedroom
*****
Bedroom
*****
Bedroom
*****
Bedroom
*****
Main level
Living room
*****
Dining room
*****
Kitchen
*****
Breakfast
*****
Family room
*****
2pc Bathroom
*****
Basement
Recreation room
*****
3pc Bathroom
*****
Second level
Full bathroom
*****
4pc Bathroom
*****
Bedroom
*****
Bedroom
*****
Bedroom
*****
Bedroom
*****
Main level
Living room
*****
Dining room
*****
Kitchen
*****
Breakfast
*****
Family room
*****
2pc Bathroom
*****
Basement
Recreation room
*****
3pc Bathroom
*****
Second level
Full bathroom
*****
4pc Bathroom
*****
Bedroom
*****
Bedroom
*****
Bedroom
*****
Bedroom
*****
Main level
Living room
*****
Dining room
*****
Kitchen
*****
Breakfast
*****
Family room
*****
2pc Bathroom
*****
Basement
Recreation room
*****
3pc Bathroom
*****
Courtesy of ROYAL LEPAGE FLOWER CITY REALTY
Book a Showing for this property
Please note that filling out this form you'll be registered and your phone number without the +1 part will be used as a password.
