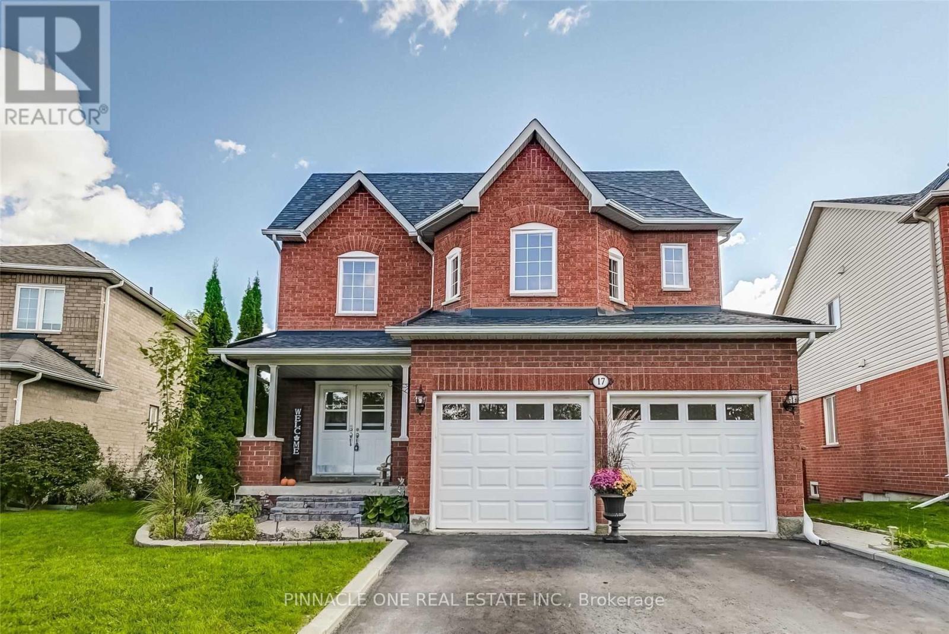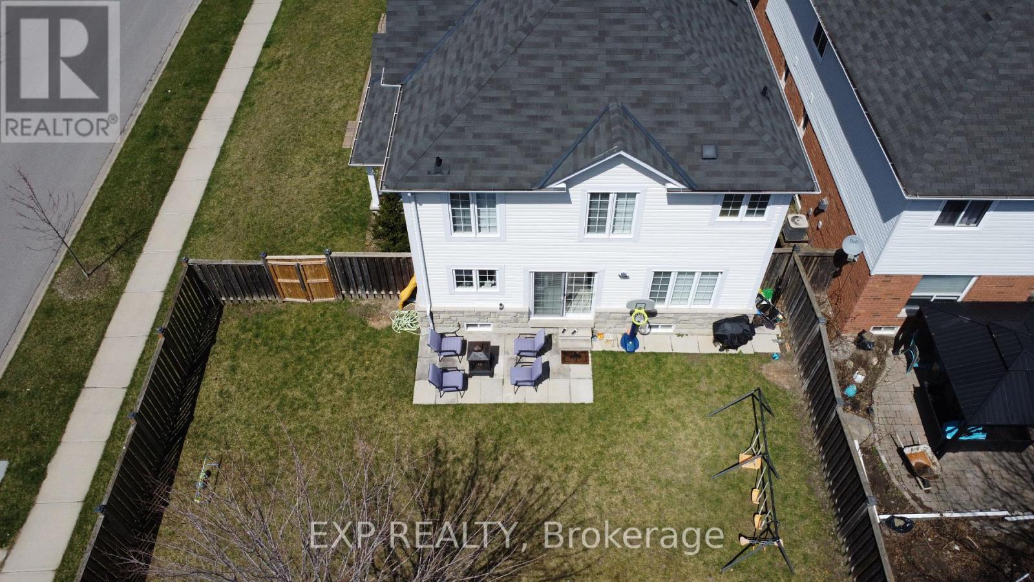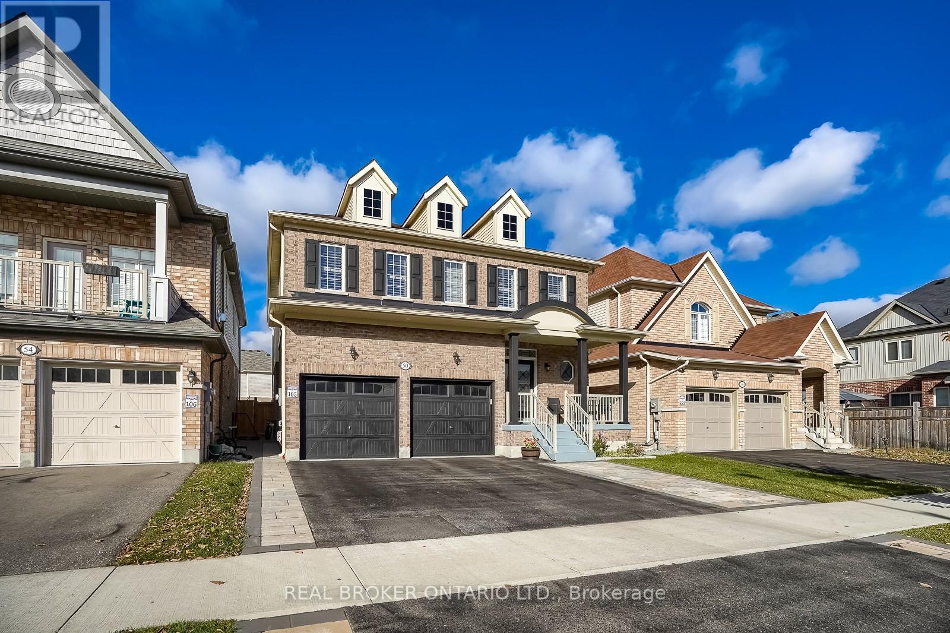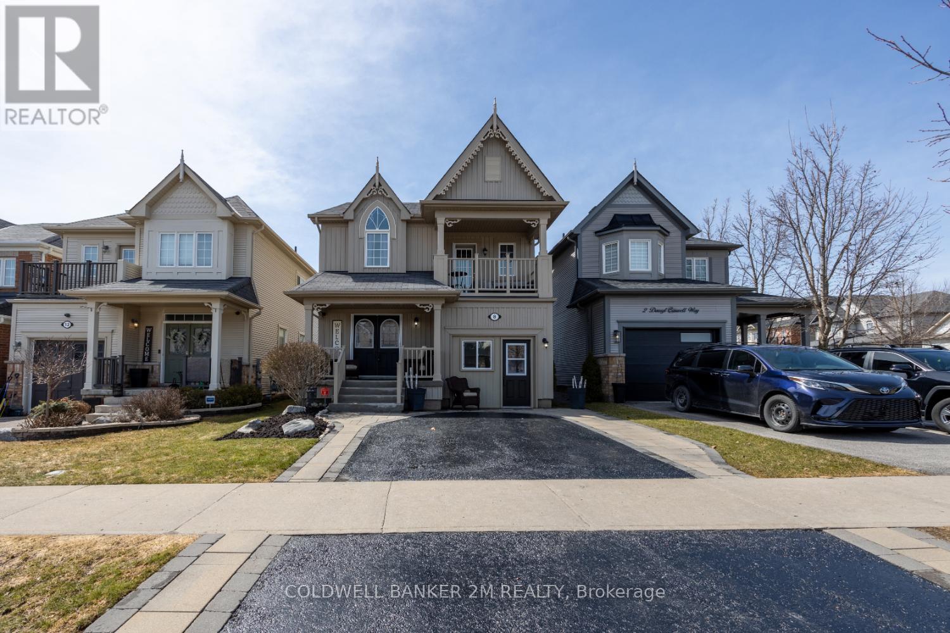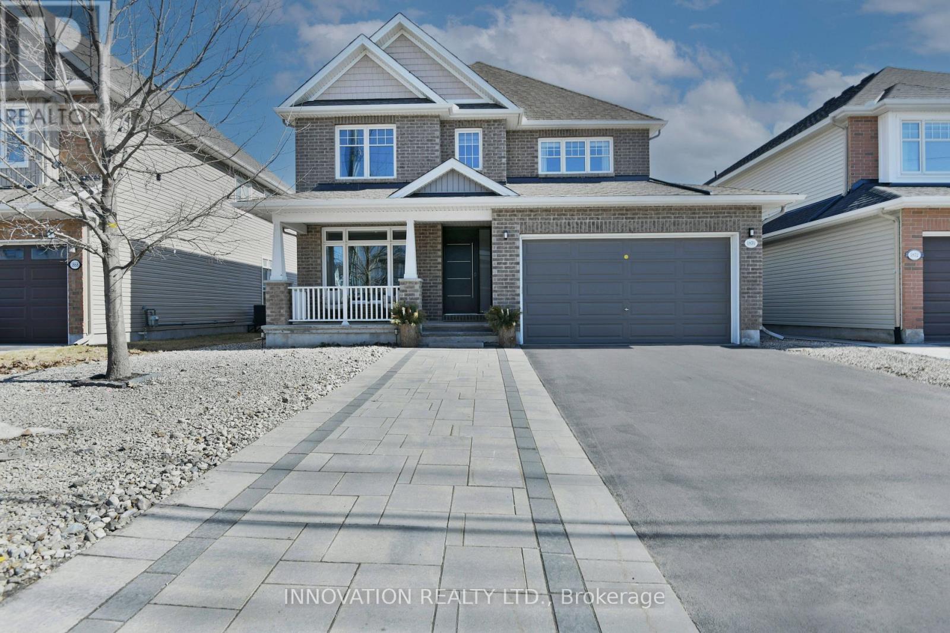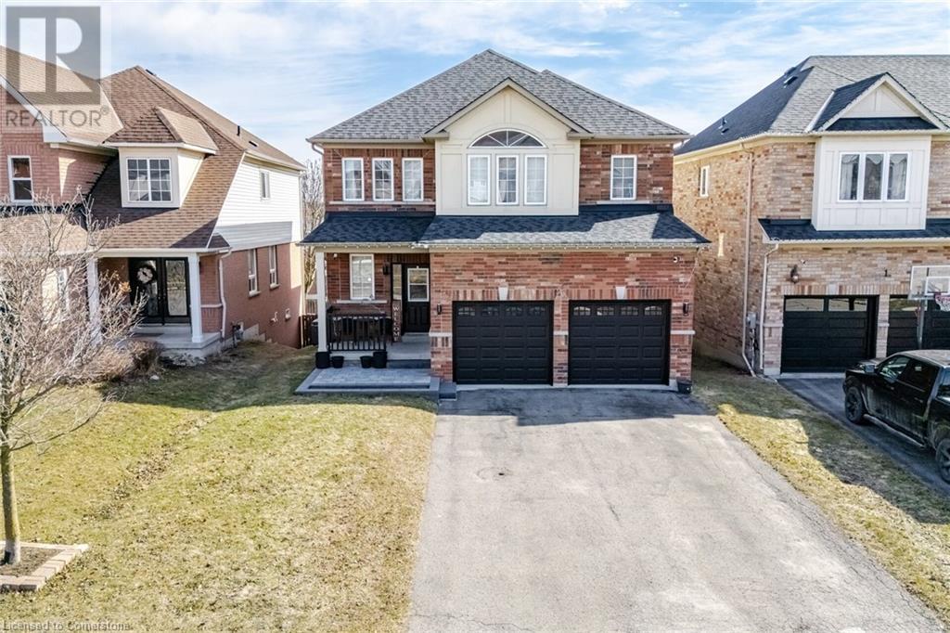Free account required
Unlock the full potential of your property search with a free account! Here's what you'll gain immediate access to:
- Exclusive Access to Every Listing
- Personalized Search Experience
- Favorite Properties at Your Fingertips
- Stay Ahead with Email Alerts
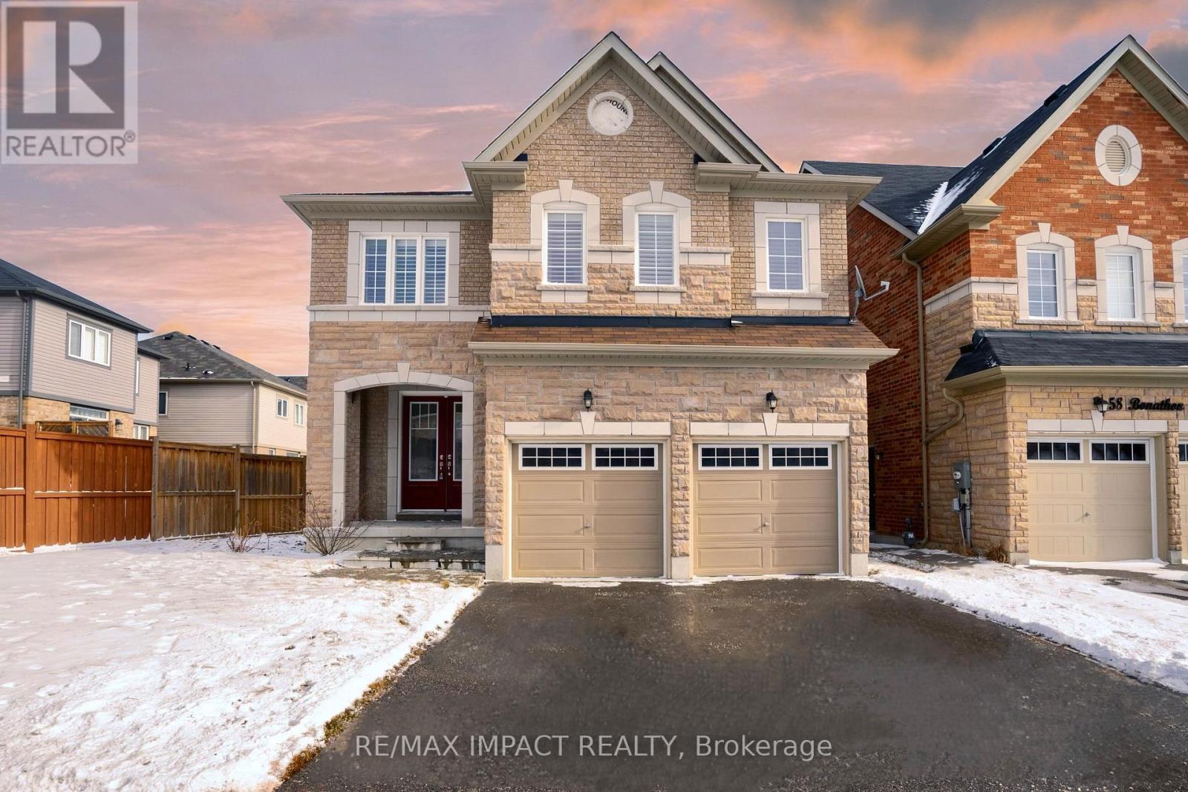
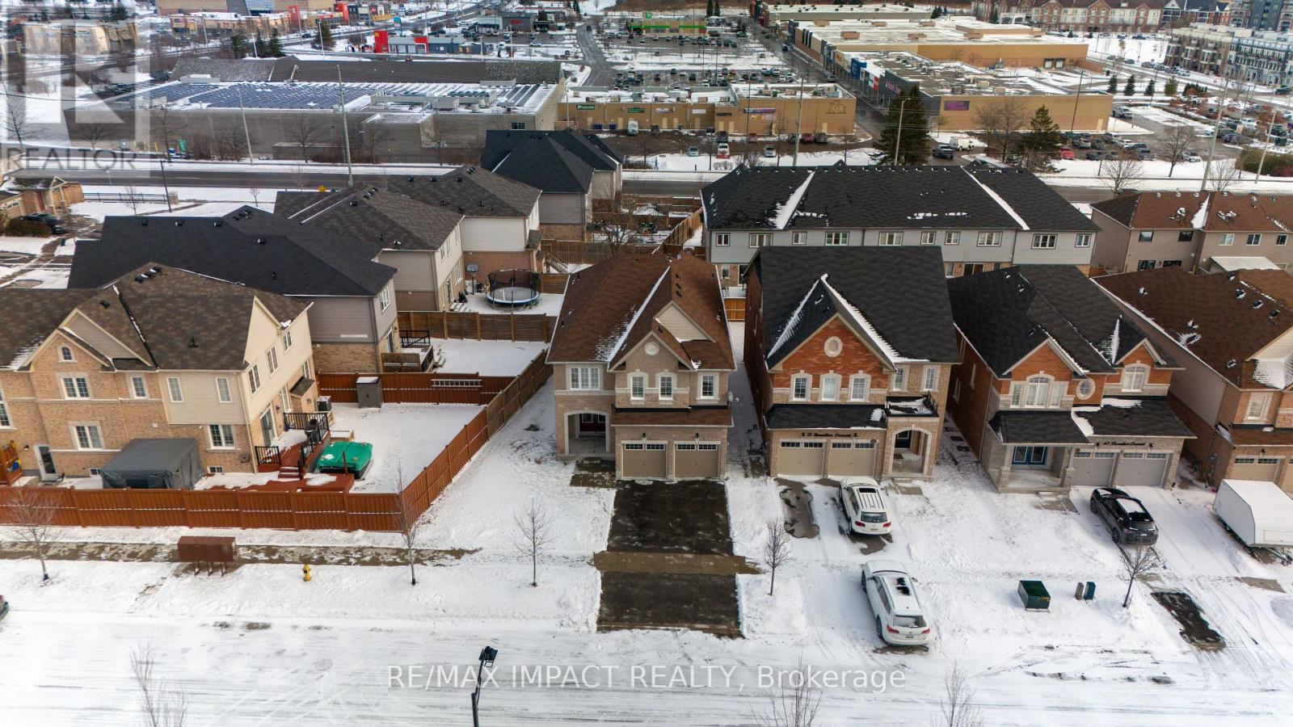

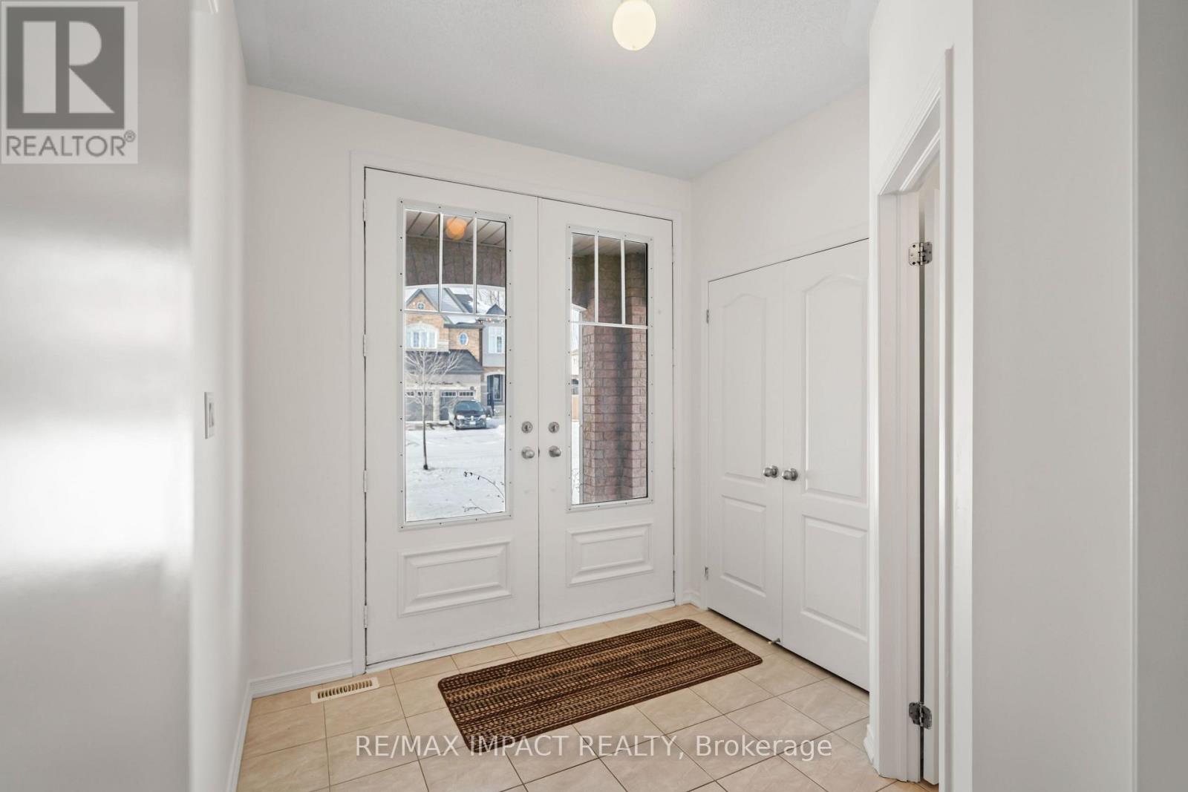
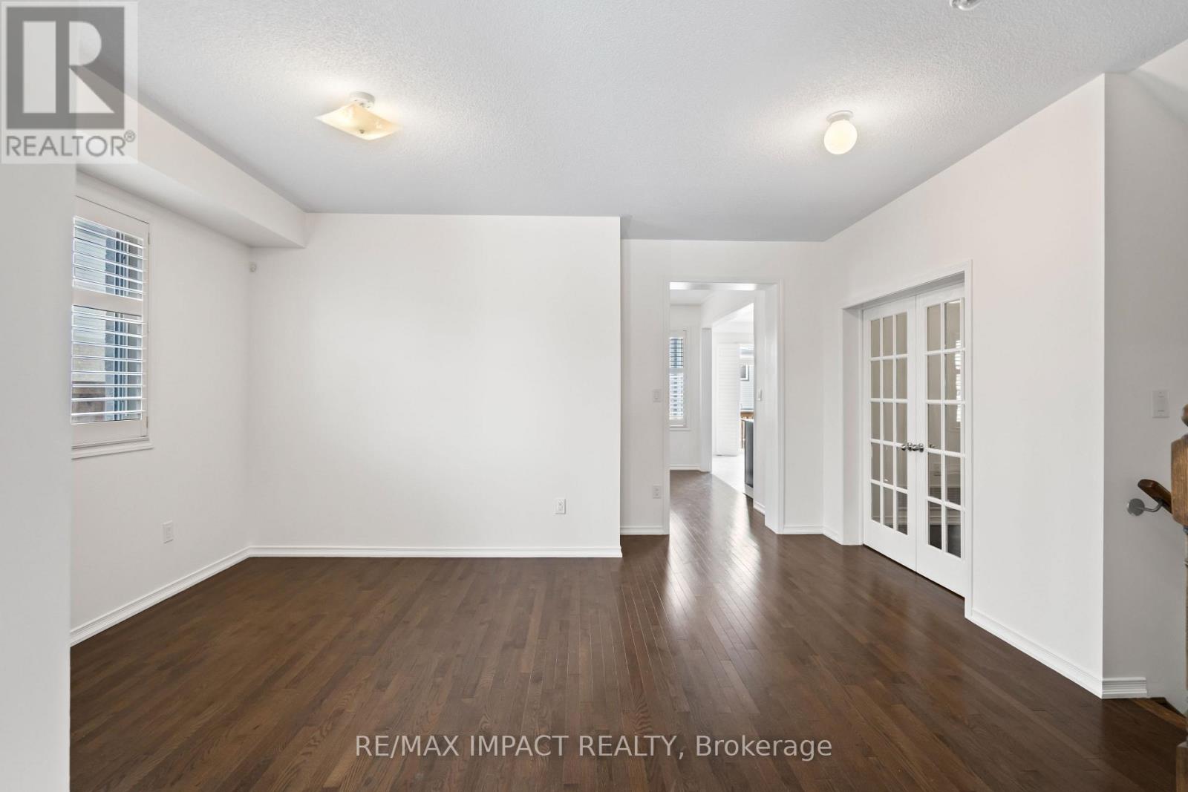
$1,059,000
56 BONATHON CRESCENT
Clarington, Ontario, Ontario, L1C5B9
MLS® Number: E12026164
Property description
2-Storey Detached Home In A Desirable Family Neighborhood In Bowmanville, Conveniently Located Close To All Amenities And Highway 401. Beautiful Brick And Stone Exterior On A Premium 56 Ft Corner Lot. Features 4 Bedrooms, 4.5 Bathrooms. Main Living Area Features Open Concept Living With Beautiful Hardwood Flooring And California Shutters Throughout. Large Kitchen Features Granite Countertops And Breakfast Bar, Stainless Steel Appliances, A Dining Area And Walk Out To A Fenced-In Backyard. Spacious Master Bedroom Includes His & Hers Walk-In Closets And 4-Piece Master Bathroom With An Enclosed Privacy Toilet. This Property Also Includes Second Floor Laundry And Plenty Of Basement Storage.
Building information
Type
*****
Age
*****
Amenities
*****
Basement Development
*****
Basement Type
*****
Construction Style Attachment
*****
Cooling Type
*****
Exterior Finish
*****
Fireplace Present
*****
FireplaceTotal
*****
Flooring Type
*****
Foundation Type
*****
Half Bath Total
*****
Heating Fuel
*****
Heating Type
*****
Size Interior
*****
Stories Total
*****
Utility Water
*****
Land information
Sewer
*****
Size Frontage
*****
Size Irregular
*****
Size Total
*****
Rooms
Main level
Eating area
*****
Kitchen
*****
Office
*****
Dining room
*****
Great room
*****
Second level
Bedroom 4
*****
Bedroom 3
*****
Bedroom 2
*****
Sitting room
*****
Primary Bedroom
*****
Main level
Eating area
*****
Kitchen
*****
Office
*****
Dining room
*****
Great room
*****
Second level
Bedroom 4
*****
Bedroom 3
*****
Bedroom 2
*****
Sitting room
*****
Primary Bedroom
*****
Courtesy of RE/MAX IMPACT REALTY
Book a Showing for this property
Please note that filling out this form you'll be registered and your phone number without the +1 part will be used as a password.
