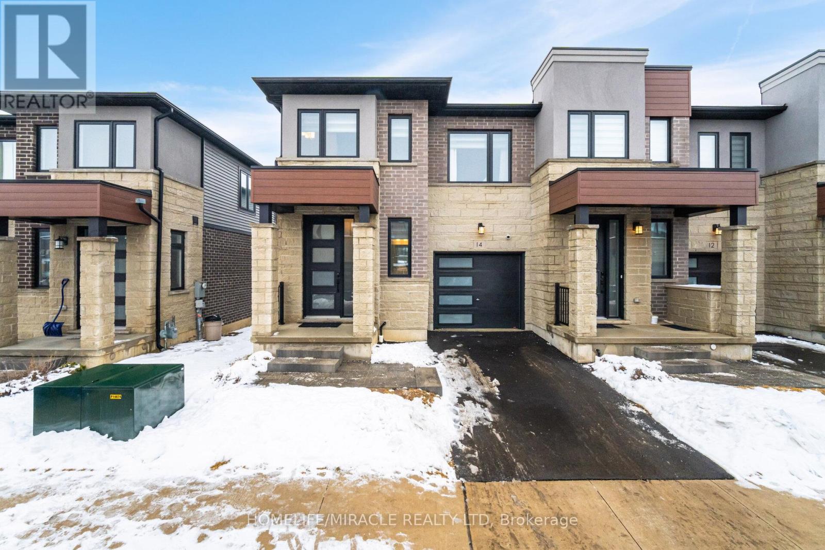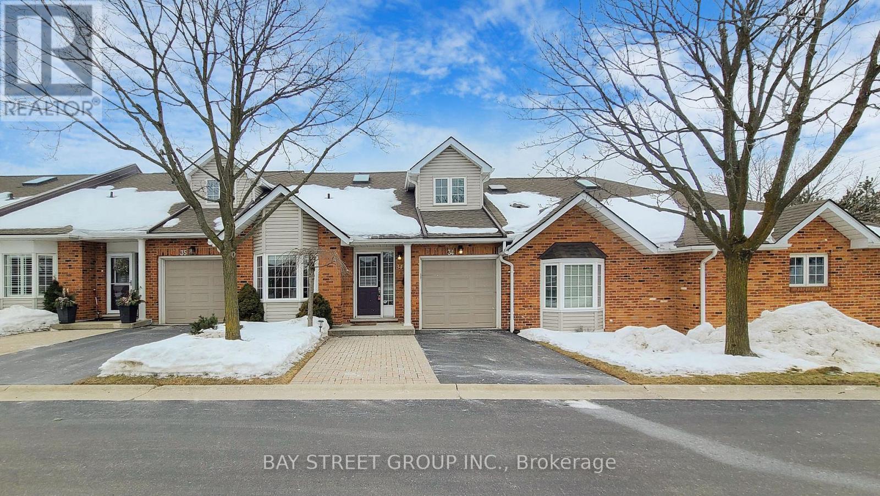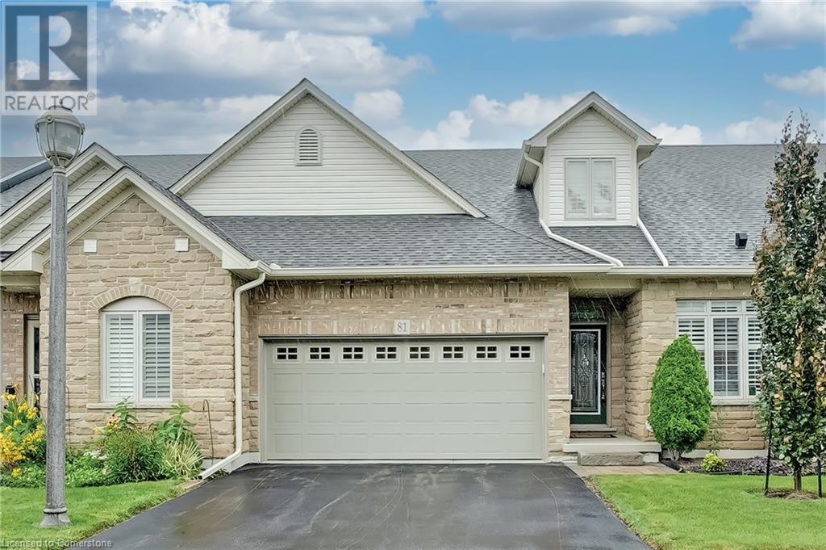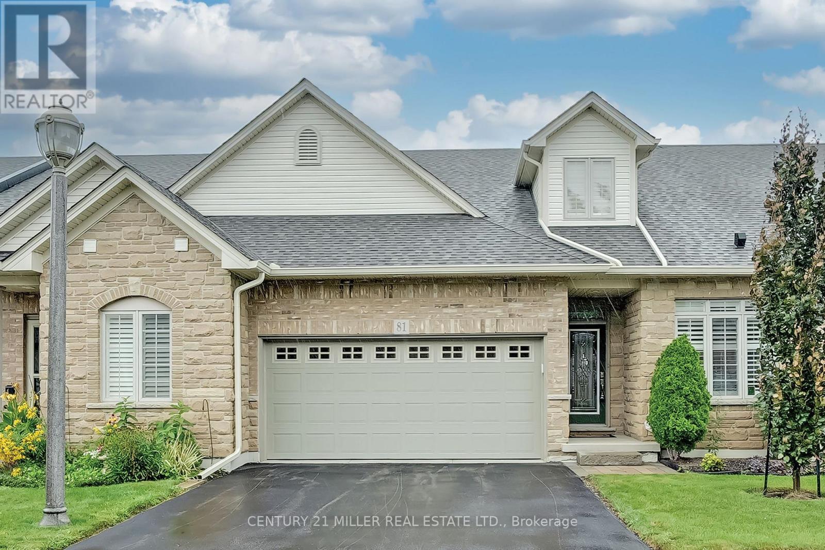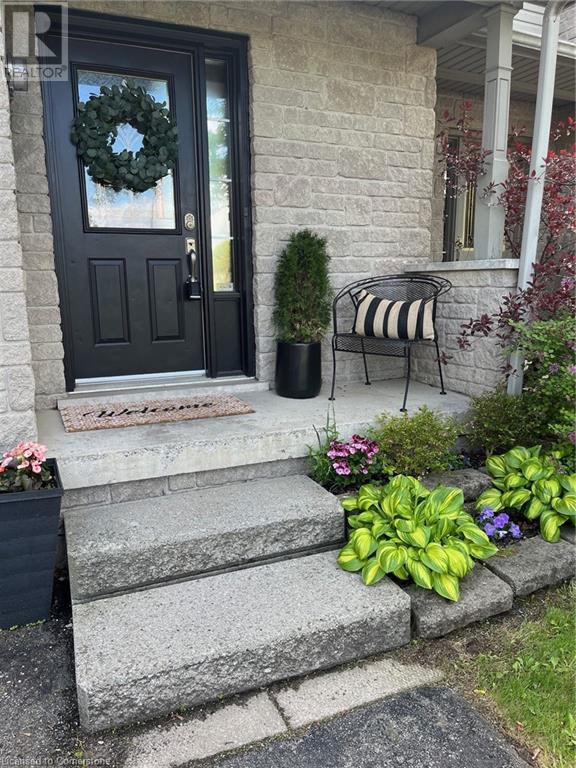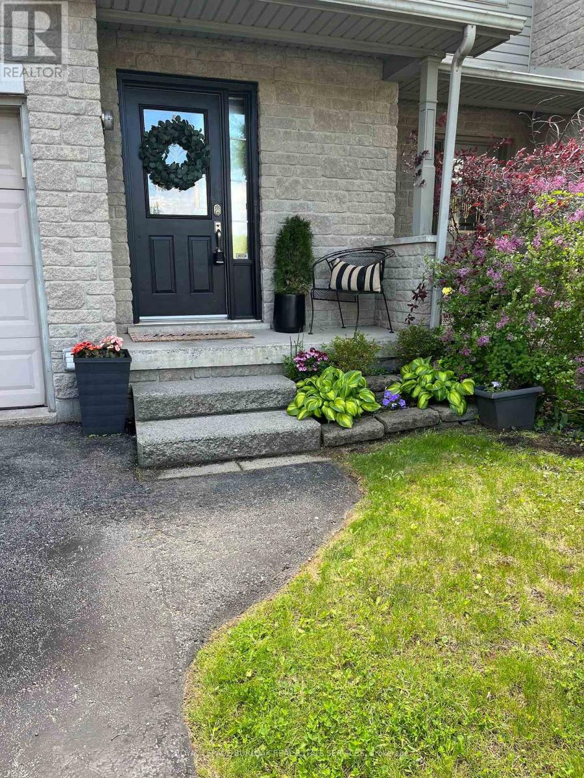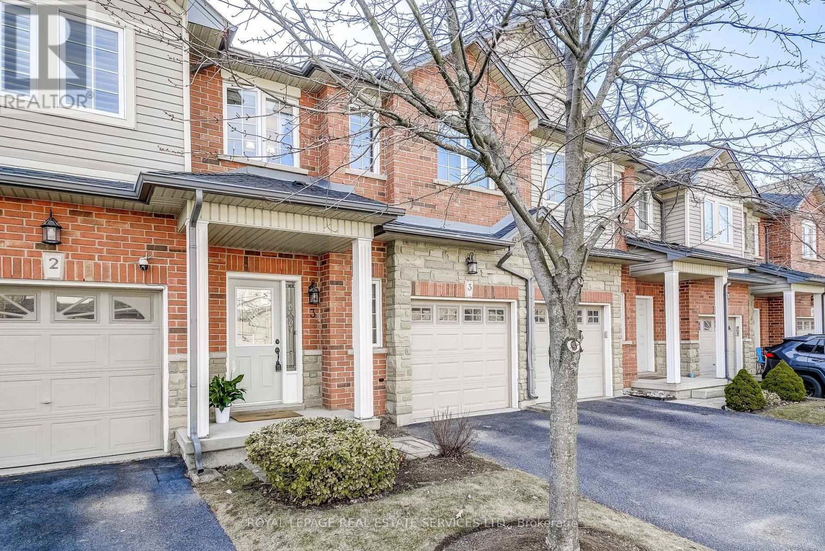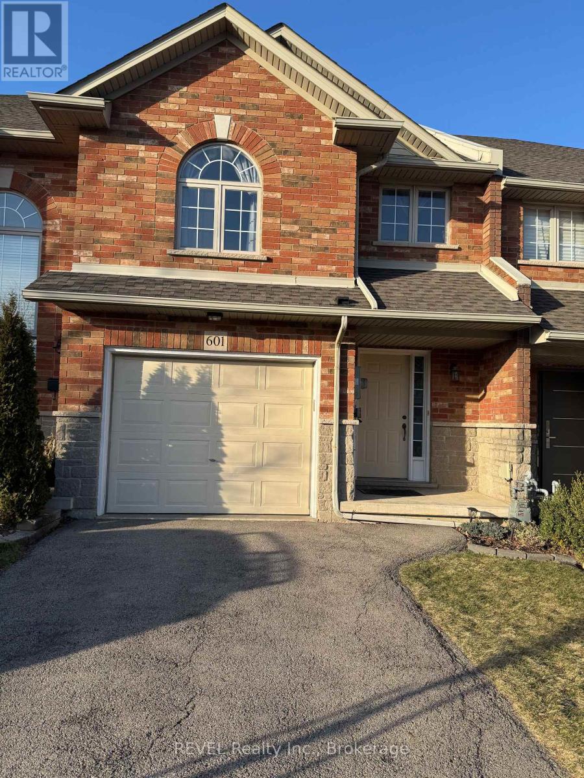Free account required
Unlock the full potential of your property search with a free account! Here's what you'll gain immediate access to:
- Exclusive Access to Every Listing
- Personalized Search Experience
- Favorite Properties at Your Fingertips
- Stay Ahead with Email Alerts
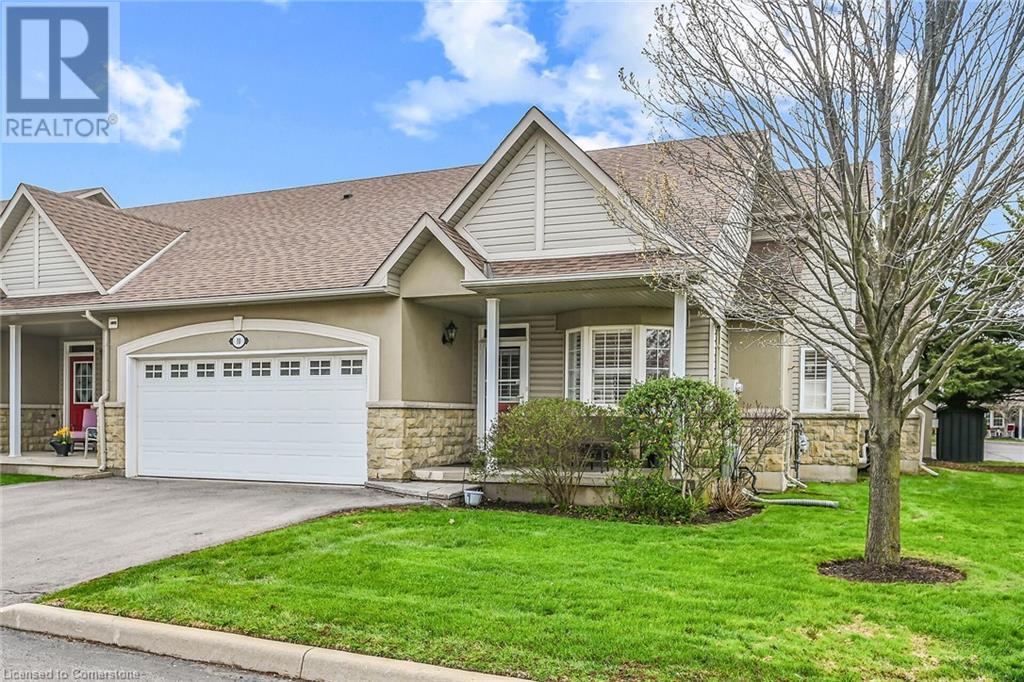
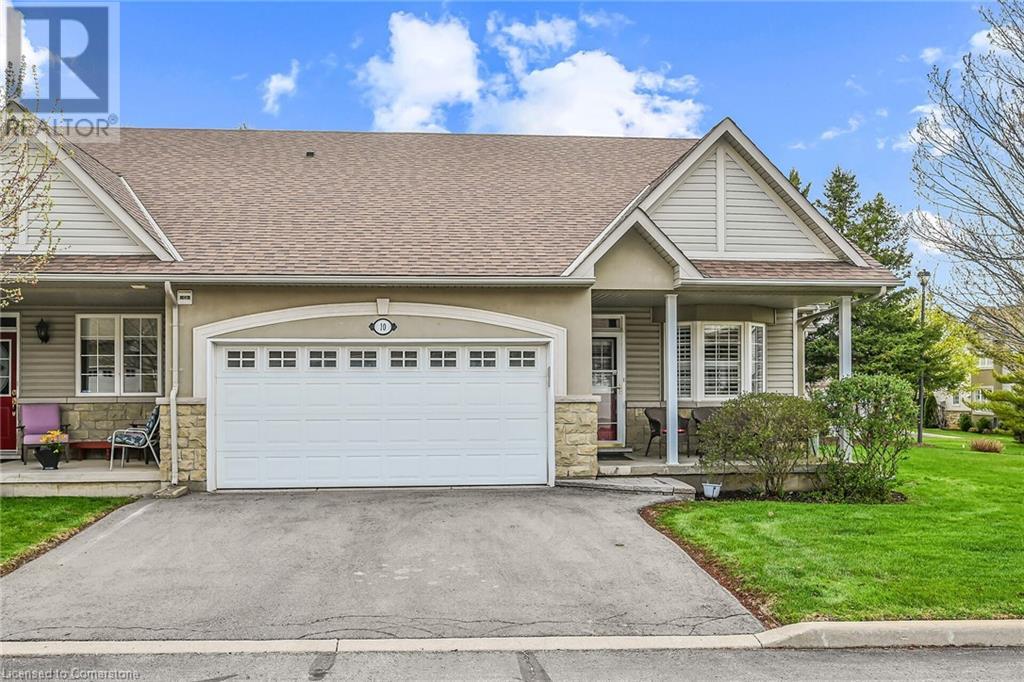
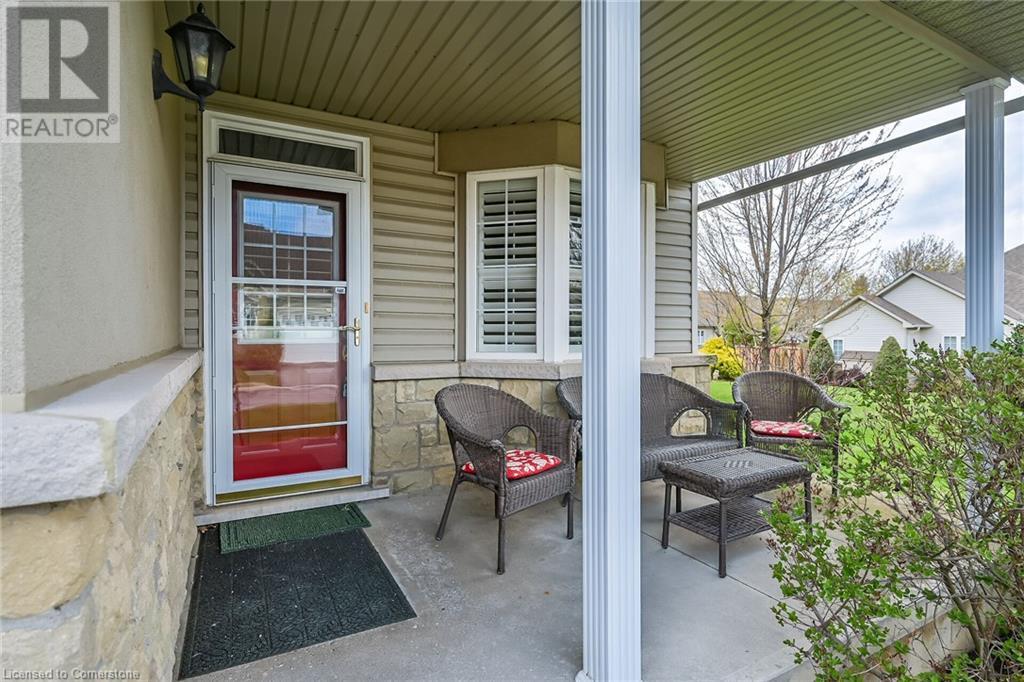
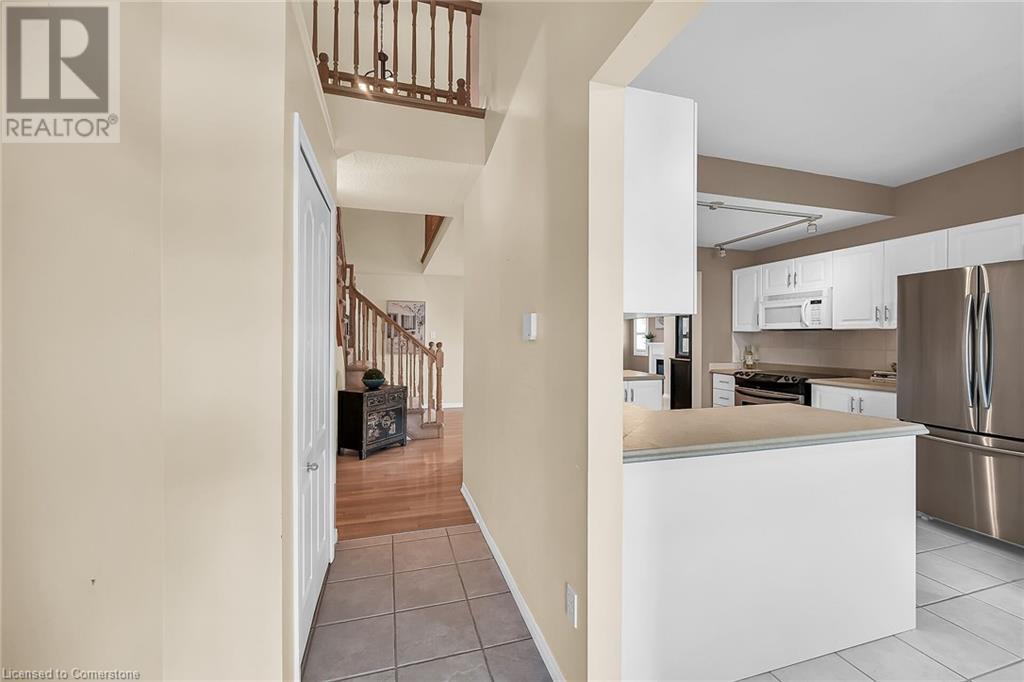
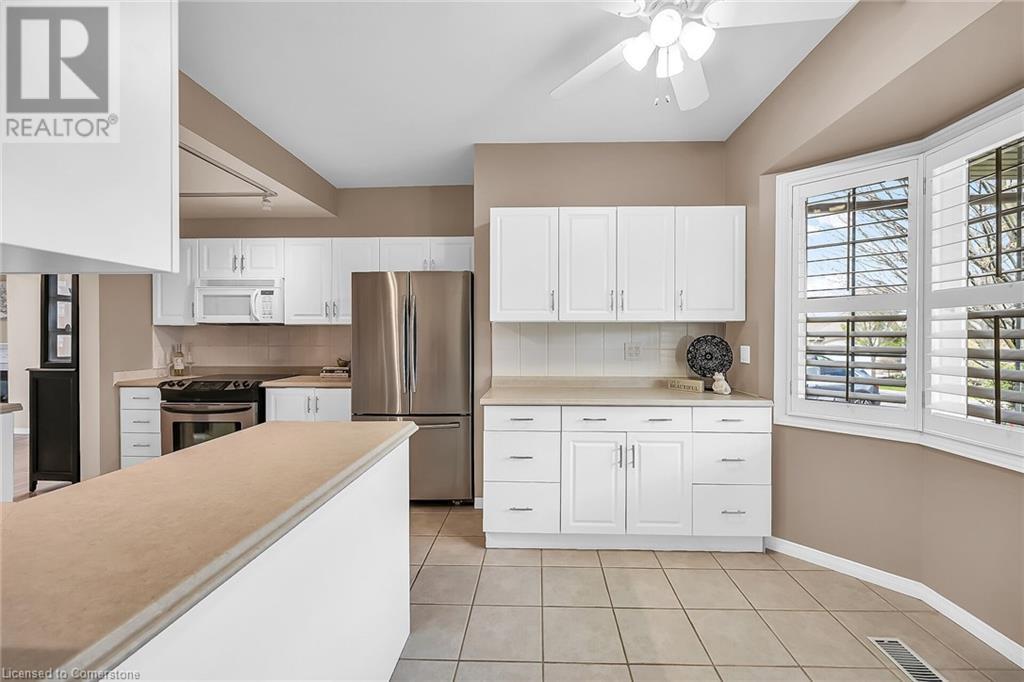
$834,900
212 STONEHENGE Drive Unit# 10
Ancaster, Ontario, Ontario, L9K1N5
MLS® Number: 40722796
Property description
Beautiful end-unit bungaloft condo townhouse in sought-after Ancaster! This spacious 3-bedroom, 3-bathroom home offers a bright, open-concept layout with California shutters throughout and vaulted ceilings. Enjoy cozy evenings by the gas fireplace in the living room, and entertain with ease in the large, open kitchen. The loft features a third bedroom, full bathroom, and a generous family room—perfect for overnight guests or a private retreat. Convenient main floor laundry, central vacuum, and inside entry from the double garage add everyday comfort. Step out under the electric awning to relax outdoors. With a double driveway, ample storage, and low-maintenance living, this home is ideal for downsizers or professionals seeking space and style. A must-see! RSA
Building information
Type
*****
Appliances
*****
Architectural Style
*****
Basement Development
*****
Basement Type
*****
Constructed Date
*****
Construction Style Attachment
*****
Cooling Type
*****
Exterior Finish
*****
Heating Fuel
*****
Heating Type
*****
Size Interior
*****
Stories Total
*****
Utility Water
*****
Land information
Access Type
*****
Amenities
*****
Landscape Features
*****
Sewer
*****
Size Total
*****
Rooms
Main level
Eat in kitchen
*****
Dining room
*****
Living room
*****
Bedroom
*****
Primary Bedroom
*****
4pc Bathroom
*****
3pc Bathroom
*****
Laundry room
*****
Basement
Storage
*****
Storage
*****
Second level
Bedroom
*****
Family room
*****
4pc Bathroom
*****
Main level
Eat in kitchen
*****
Dining room
*****
Living room
*****
Bedroom
*****
Primary Bedroom
*****
4pc Bathroom
*****
3pc Bathroom
*****
Laundry room
*****
Basement
Storage
*****
Storage
*****
Second level
Bedroom
*****
Family room
*****
4pc Bathroom
*****
Courtesy of Royal LePage State Realty
Book a Showing for this property
Please note that filling out this form you'll be registered and your phone number without the +1 part will be used as a password.
