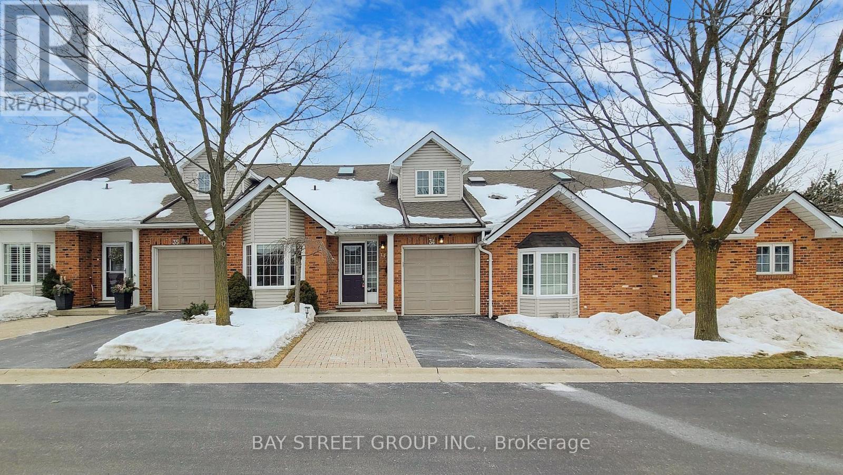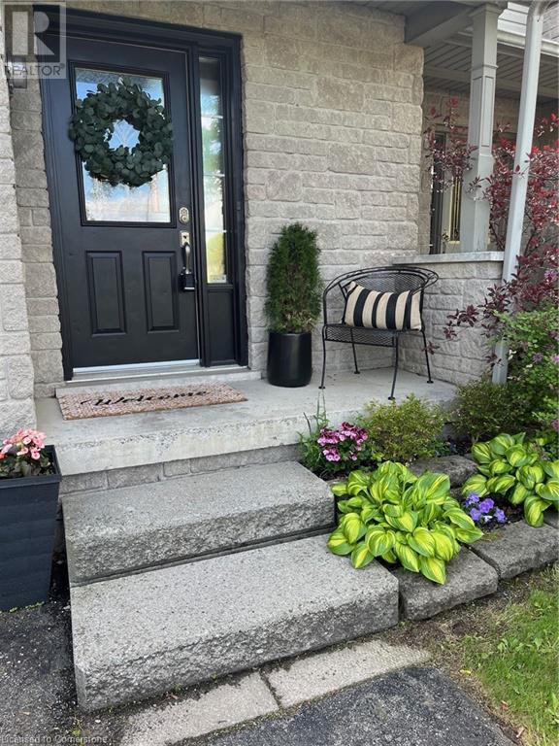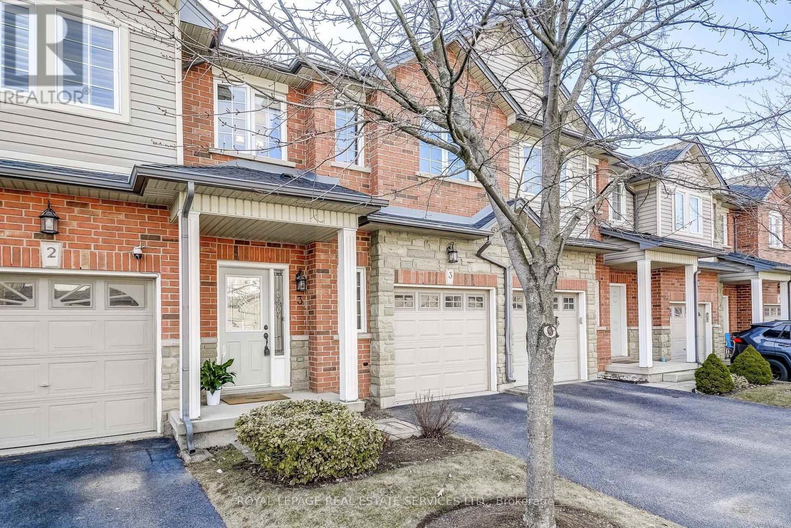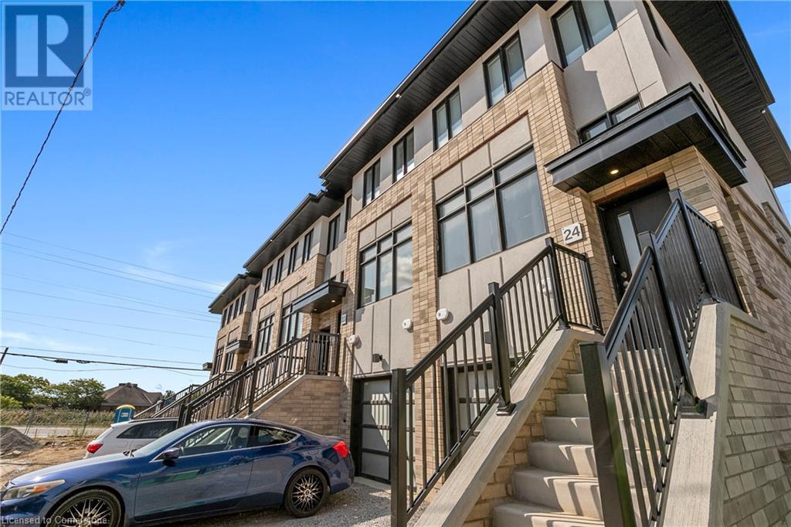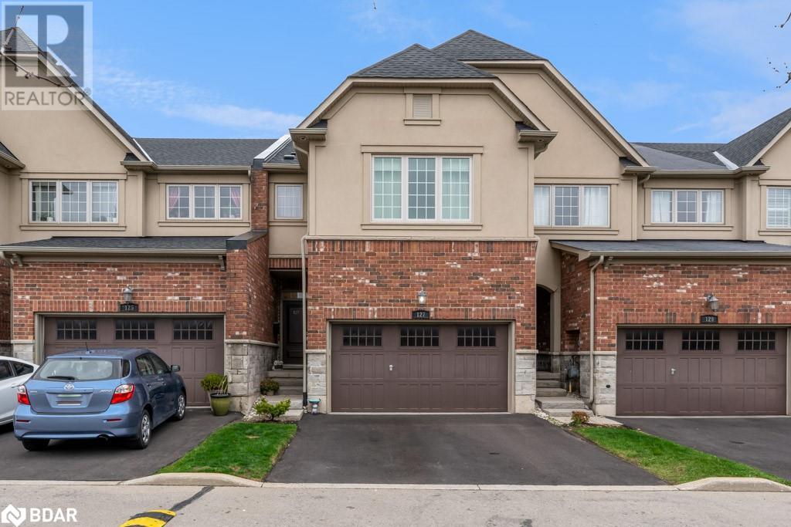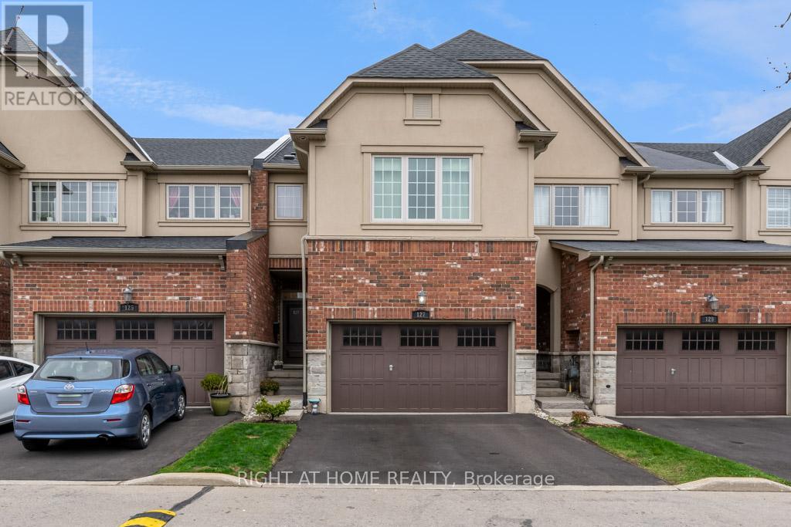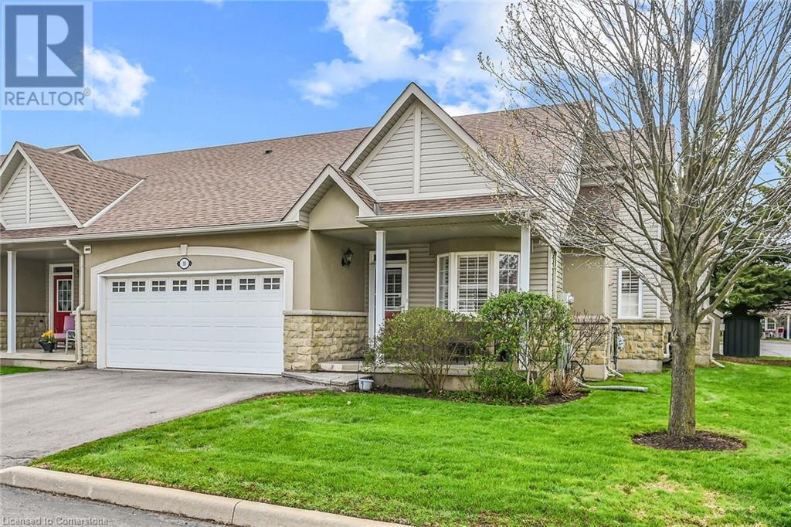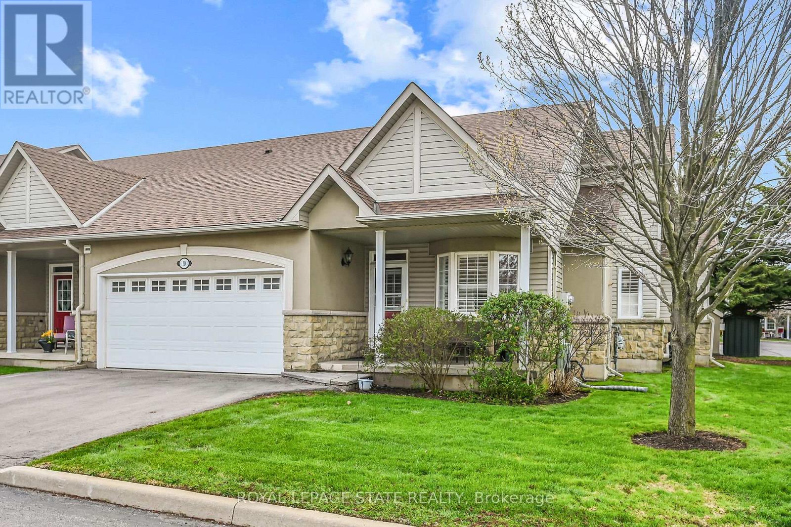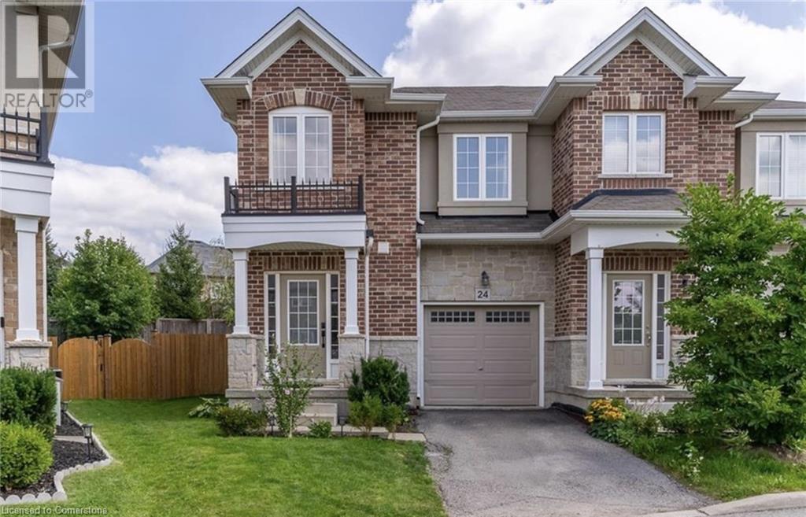Free account required
Unlock the full potential of your property search with a free account! Here's what you'll gain immediate access to:
- Exclusive Access to Every Listing
- Personalized Search Experience
- Favorite Properties at Your Fingertips
- Stay Ahead with Email Alerts
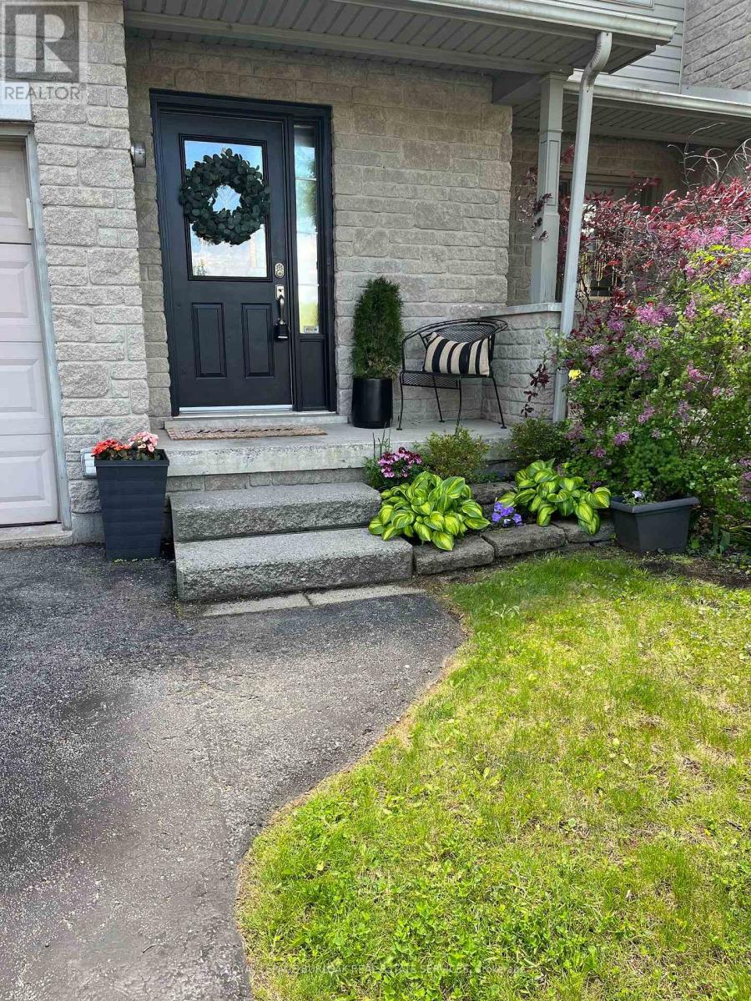
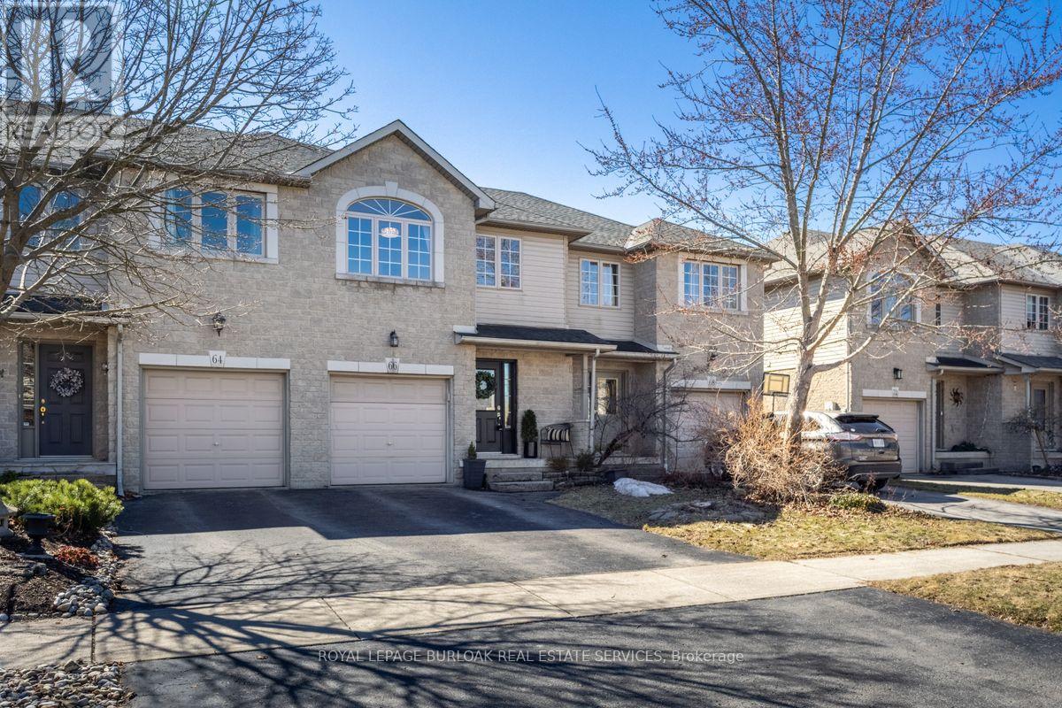
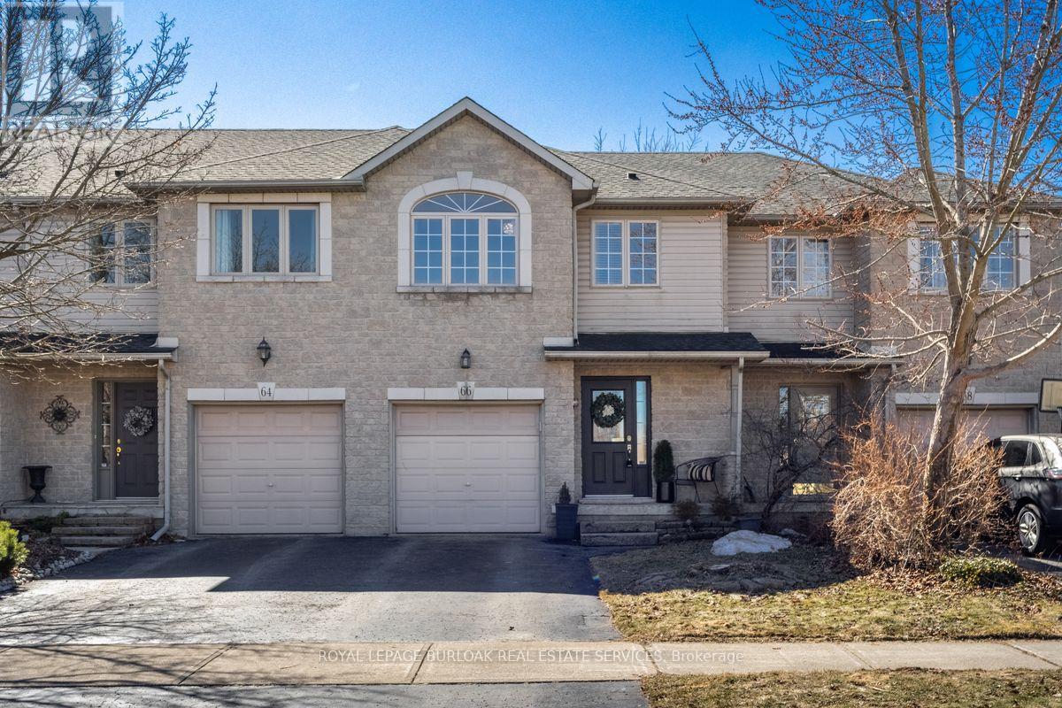
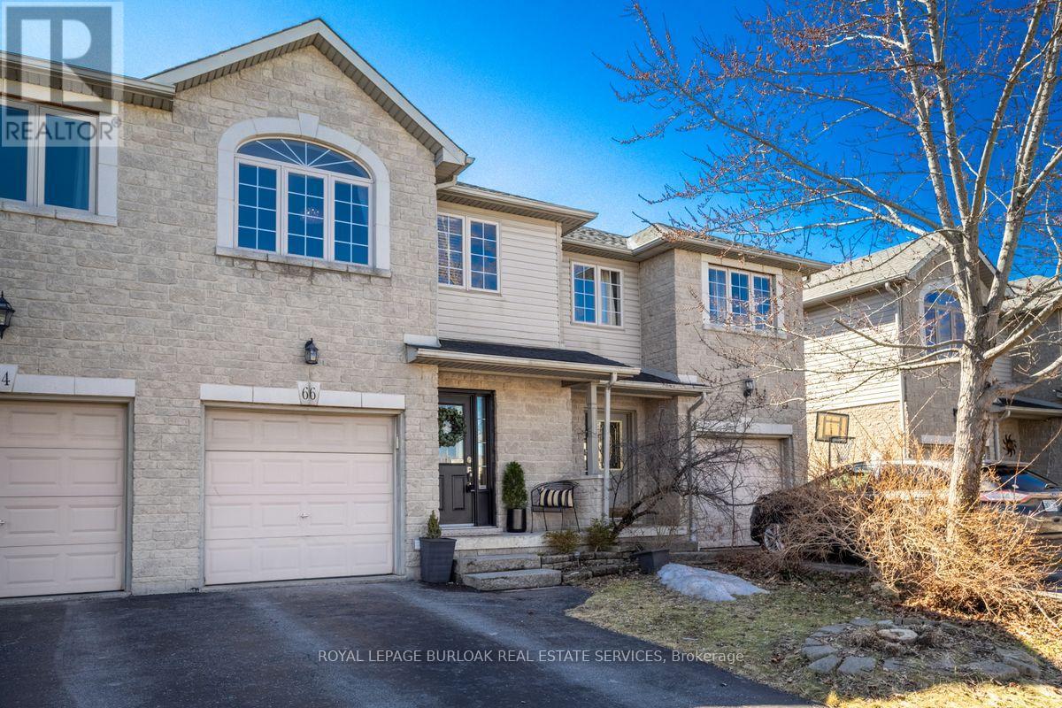
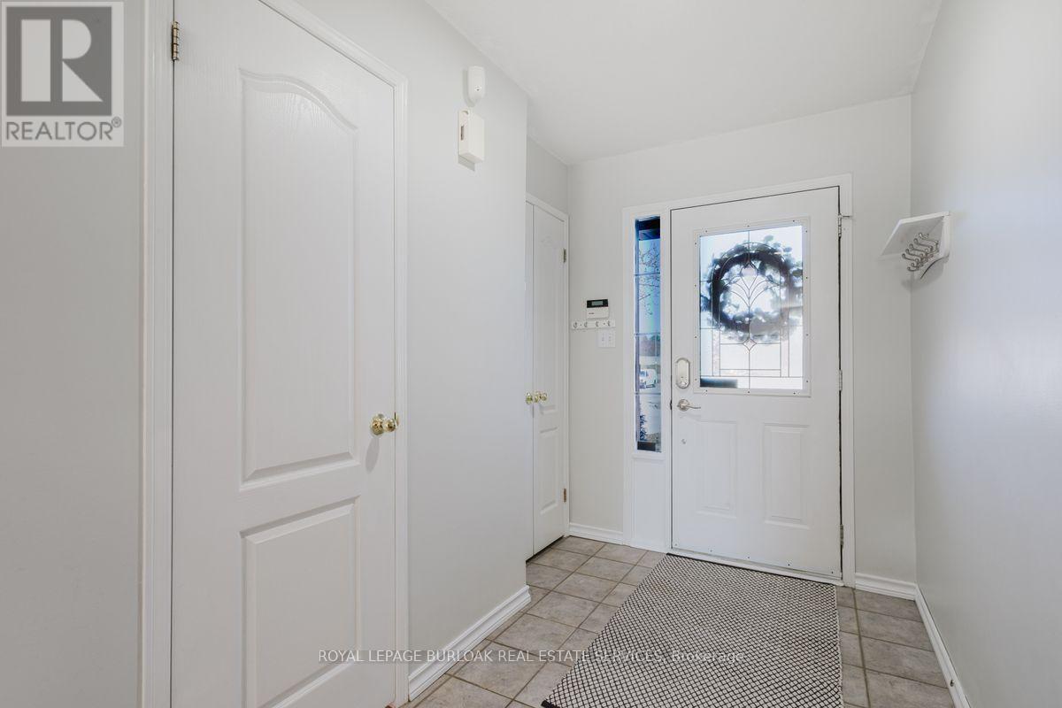
$739,900
66 FOXBOROUGH DRIVE
Hamilton, Ontario, Ontario, L9G4Y8
MLS® Number: X12031556
Property description
Freehold Townhouse - No Condo Fees Ever! Welcome to 66 Foxborough Crescent, a charming freehold townhouse located in a mature, family-friendly neighbourhood in desirable Ancaster. This beautifully maintained home is ideally situated close to highways, top-rated schools, parks, and shopping making it perfect for families and commuters alike. The brick exterior offers classic curb appeal and low-maintenance living. The fully fenced backyard backs onto single-family homes, providing privacy and a peaceful setting complete with a lovely perennial garden. Inside, the main level features gleaming hardwood floors and ceramic tile in a neutral palette. The open-concept kitchen includes stainless steel appliances, an eating bar, and overlooks the bright and airy living and dining areas with large windows that flood the space with natural light. A convenient 2-piece powder room and inside entry to the garage complete this level. Upstairs, you'll find three generously sized bedrooms with durable laminate flooring. The spacious primary bedroom boasts double closets and ensuite privilege to the main bathroom, which includes a separate soaker tub and walk-in shower. One of the additional bedrooms features a walk-in closet, while the other offers a double closet. The finished lower level provides a cozy family room, a laundry area, and a separate furnace/utility room ideal for extra living space or a home office. Don't miss the opportunity to own this well-kept, move-in-ready home in one of Ancaster's most sought-after neighbourhoods!
Building information
Type
*****
Appliances
*****
Basement Development
*****
Basement Type
*****
Construction Style Attachment
*****
Cooling Type
*****
Exterior Finish
*****
Foundation Type
*****
Half Bath Total
*****
Heating Fuel
*****
Heating Type
*****
Size Interior
*****
Stories Total
*****
Utility Water
*****
Land information
Sewer
*****
Size Depth
*****
Size Frontage
*****
Size Irregular
*****
Size Total
*****
Rooms
Main level
Kitchen
*****
Living room
*****
Foyer
*****
Basement
Utility room
*****
Laundry room
*****
Family room
*****
Second level
Bedroom 3
*****
Bedroom 2
*****
Primary Bedroom
*****
Main level
Kitchen
*****
Living room
*****
Foyer
*****
Basement
Utility room
*****
Laundry room
*****
Family room
*****
Second level
Bedroom 3
*****
Bedroom 2
*****
Primary Bedroom
*****
Courtesy of ROYAL LEPAGE BURLOAK REAL ESTATE SERVICES
Book a Showing for this property
Please note that filling out this form you'll be registered and your phone number without the +1 part will be used as a password.
