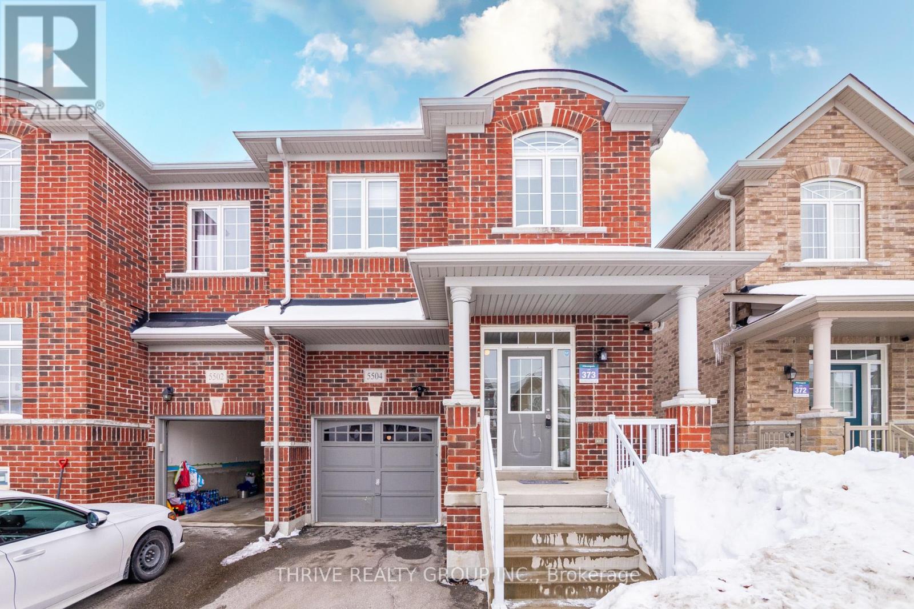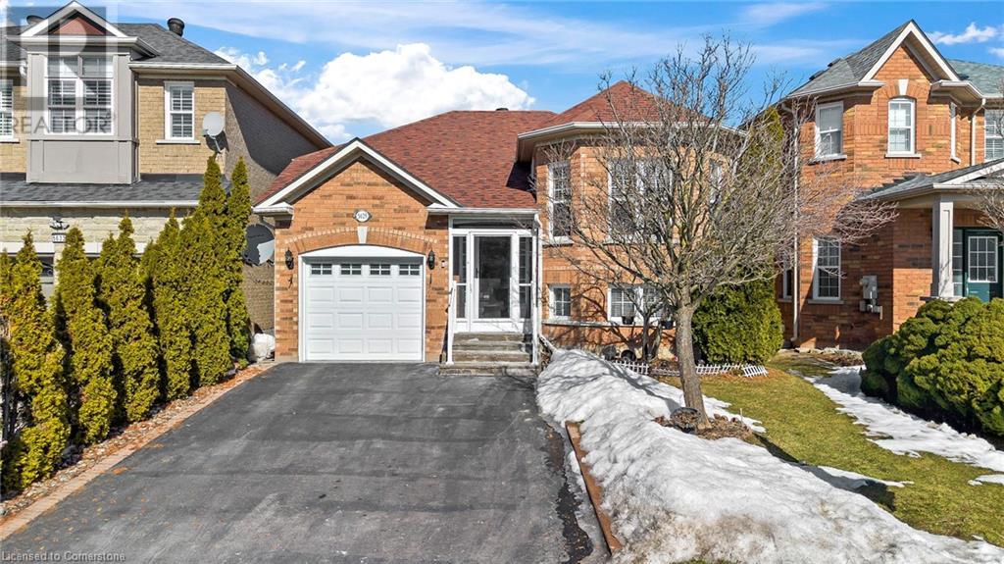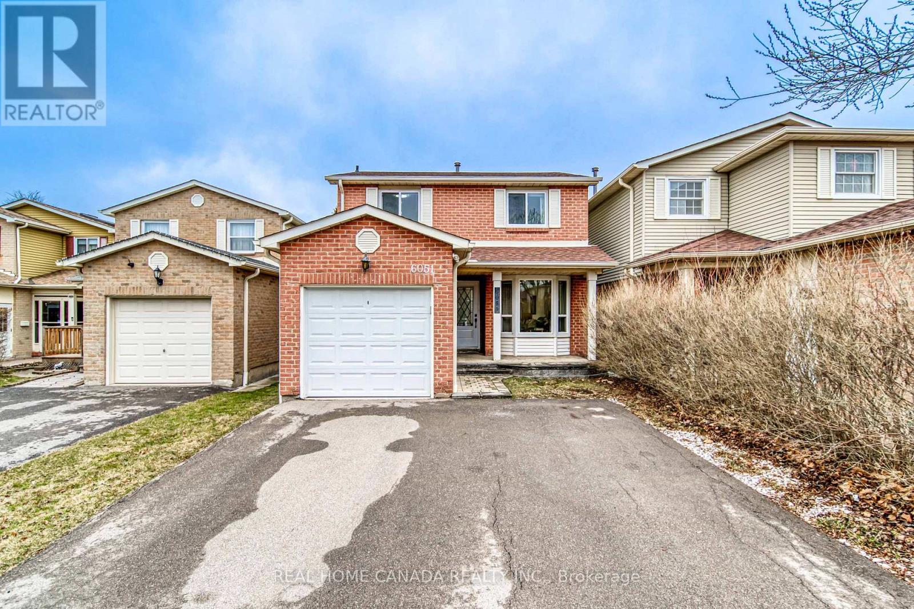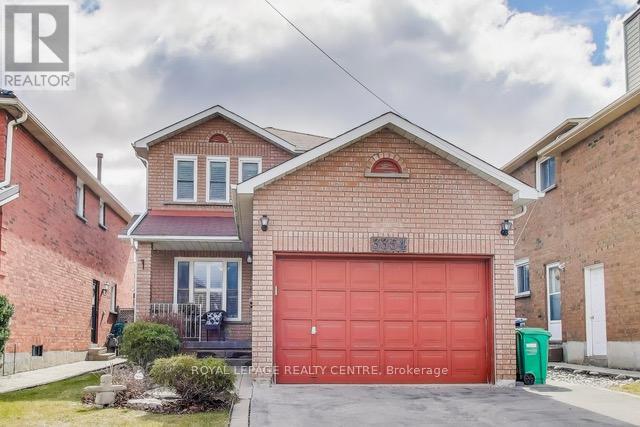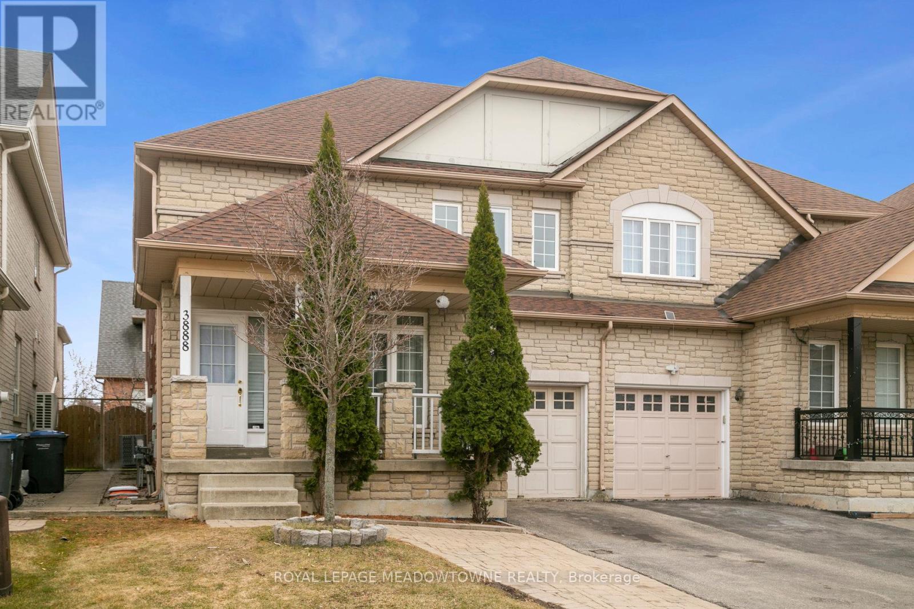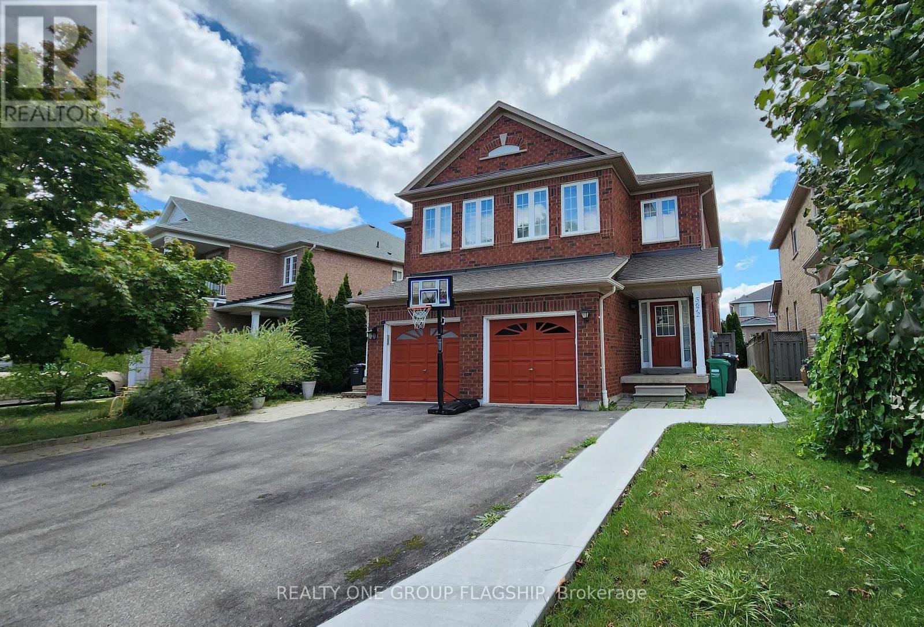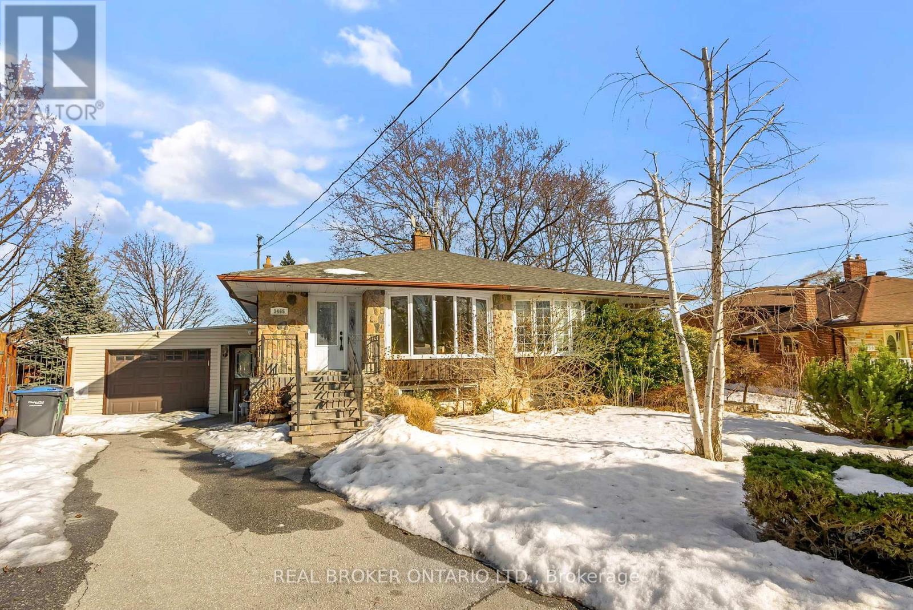Free account required
Unlock the full potential of your property search with a free account! Here's what you'll gain immediate access to:
- Exclusive Access to Every Listing
- Personalized Search Experience
- Favorite Properties at Your Fingertips
- Stay Ahead with Email Alerts
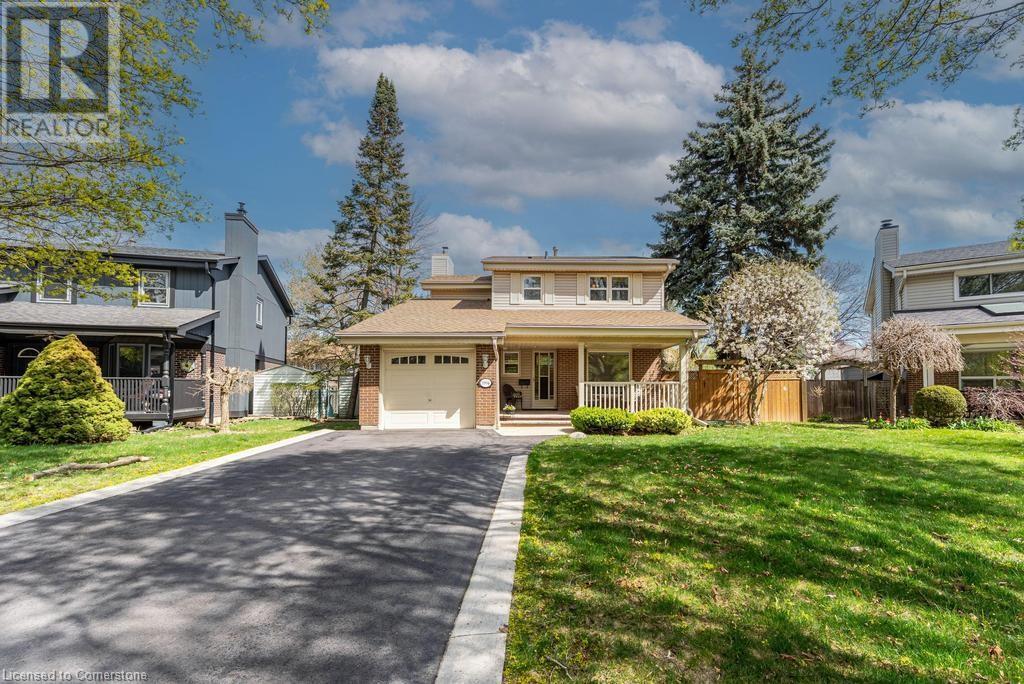
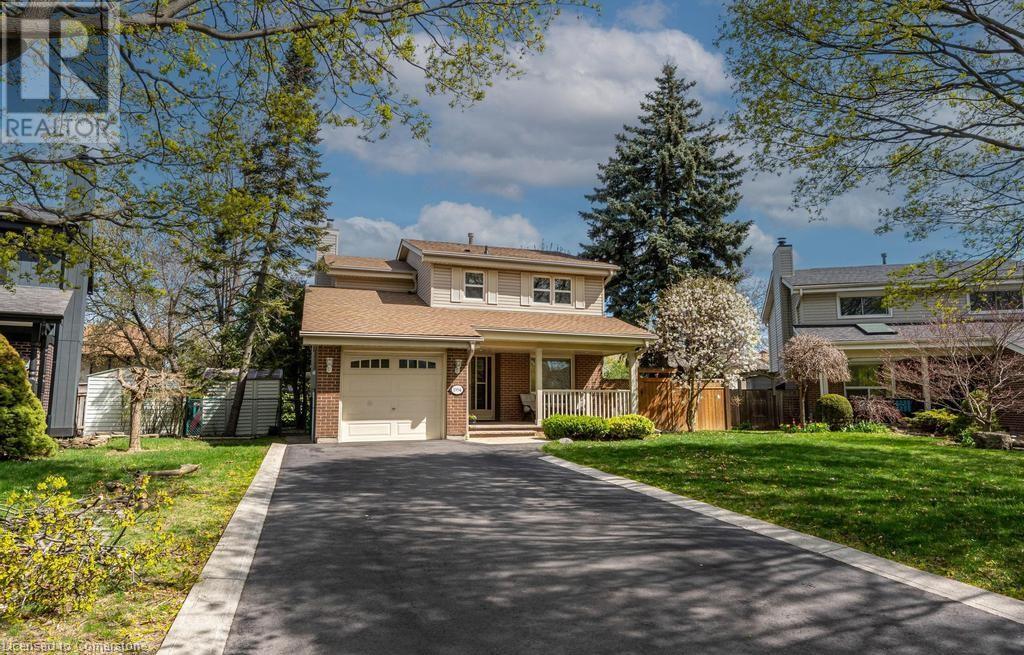
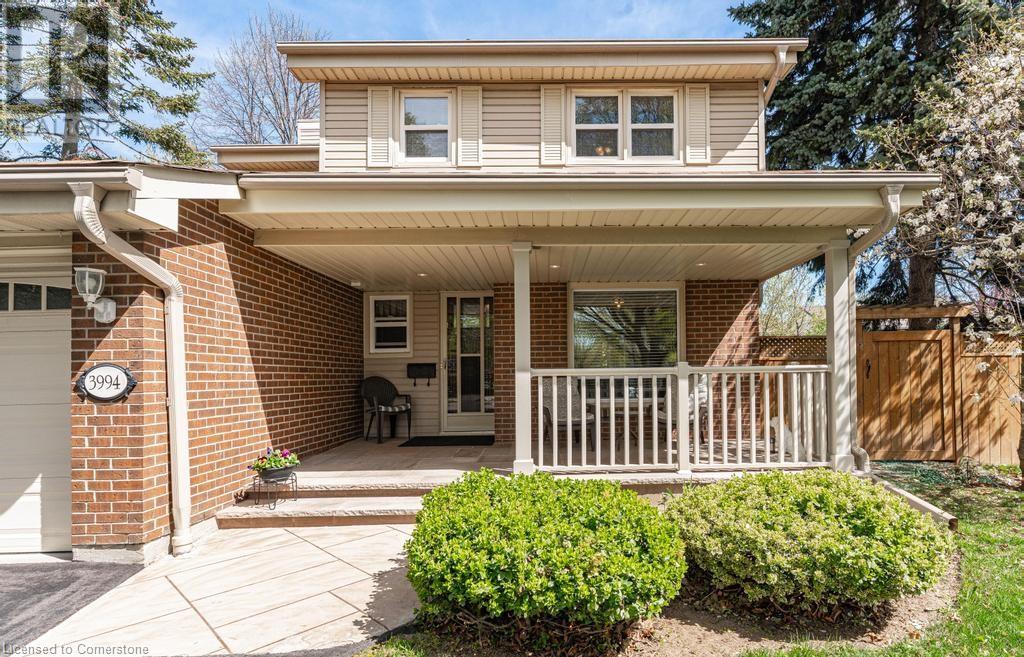
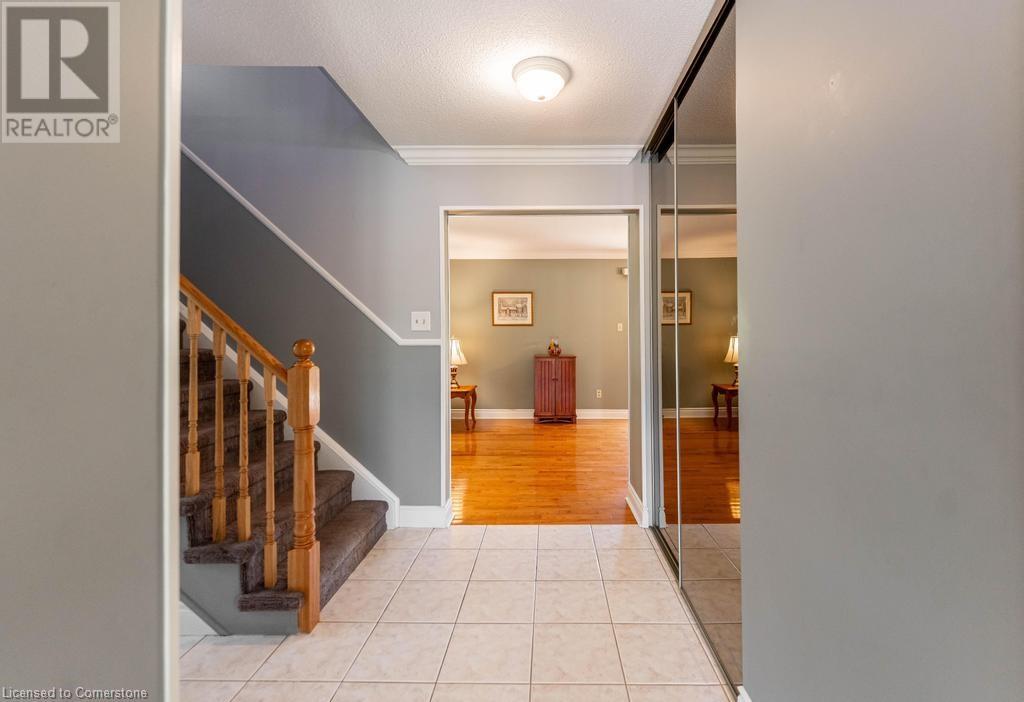
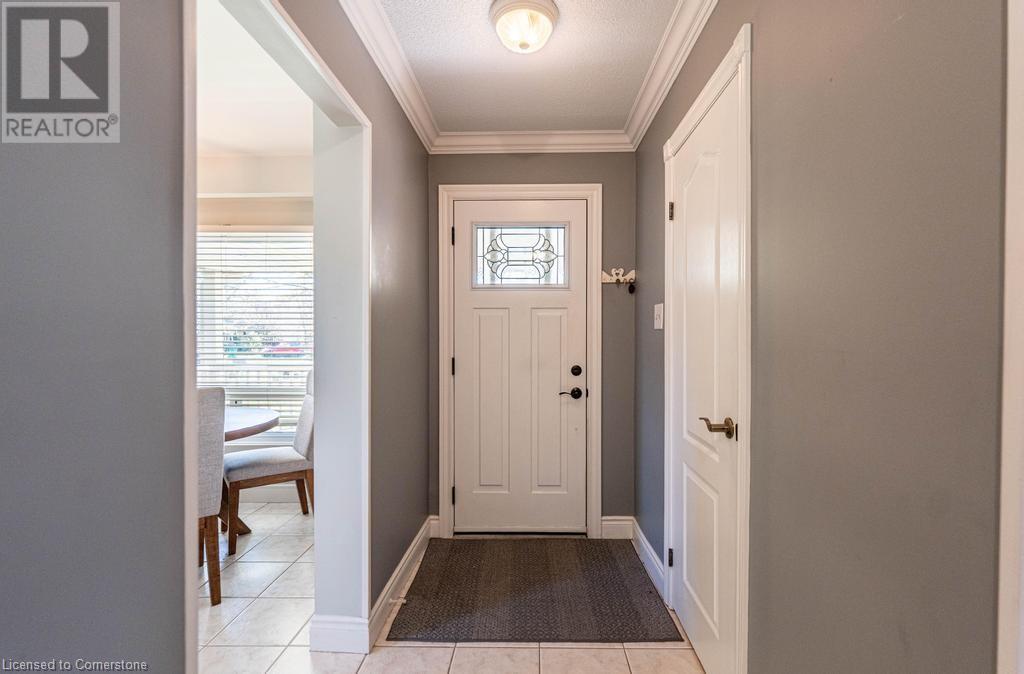
$1,099,777
3994 TAFFEY Crescent
Mississauga, Ontario, Ontario, L5L2A7
MLS® Number: 40723969
Property description
Welcome to this beautifully maintained 3-bedroom, 1.5-bathroom home nestled in the desirable Erin Mills community of Mississauga. Situated on a quiet pie-shaped lot, this property boasts exceptional curb appeal with a newly restored front porch (2024), a long double-wide driveway (2023), and mature tall cedars offering backyard privacy. Step inside to a bright and inviting main floor featuring a spacious living and dining area with an electric fireplace and a walkout to the newer back deck. Enjoy a modern kitchen (renovated in 2016) with quartz countertops, a cozy breakfast nook, and large windows overlooking the front yard. Hardwood and ceramic flooring flow throughout the main level, which also includes a convenient powder room. Upstairs, you’ll find three generously sized bedrooms and a beautifully updated full bathroom (2018). The finished basement provides a versatile rec room, laundry area, and ample storage space—perfect for growing families or entertaining guests. Additional upgrades include newer windows and patio door (2016), shingles (2022), and a LeafGuard eavestrough and gutter system (2016). A single-car garage complements the expansive driveway, offering plenty of parking for multiple vehicles. This home is the perfect blend of comfort, charm, and functionality in a family-friendly neighbourhood—ready for you to move in and enjoy.
Building information
Type
*****
Appliances
*****
Architectural Style
*****
Basement Development
*****
Basement Type
*****
Constructed Date
*****
Construction Style Attachment
*****
Cooling Type
*****
Exterior Finish
*****
Foundation Type
*****
Half Bath Total
*****
Heating Fuel
*****
Heating Type
*****
Size Interior
*****
Stories Total
*****
Utility Water
*****
Land information
Access Type
*****
Amenities
*****
Sewer
*****
Size Depth
*****
Size Frontage
*****
Size Total
*****
Rooms
Main level
Living room
*****
Dining room
*****
Kitchen
*****
Dinette
*****
2pc Bathroom
*****
Basement
Recreation room
*****
Second level
Primary Bedroom
*****
Bedroom
*****
Bedroom
*****
4pc Bathroom
*****
Main level
Living room
*****
Dining room
*****
Kitchen
*****
Dinette
*****
2pc Bathroom
*****
Basement
Recreation room
*****
Second level
Primary Bedroom
*****
Bedroom
*****
Bedroom
*****
4pc Bathroom
*****
Main level
Living room
*****
Dining room
*****
Kitchen
*****
Dinette
*****
2pc Bathroom
*****
Basement
Recreation room
*****
Second level
Primary Bedroom
*****
Bedroom
*****
Bedroom
*****
4pc Bathroom
*****
Courtesy of RE/MAX Escarpment Realty Inc.
Book a Showing for this property
Please note that filling out this form you'll be registered and your phone number without the +1 part will be used as a password.
