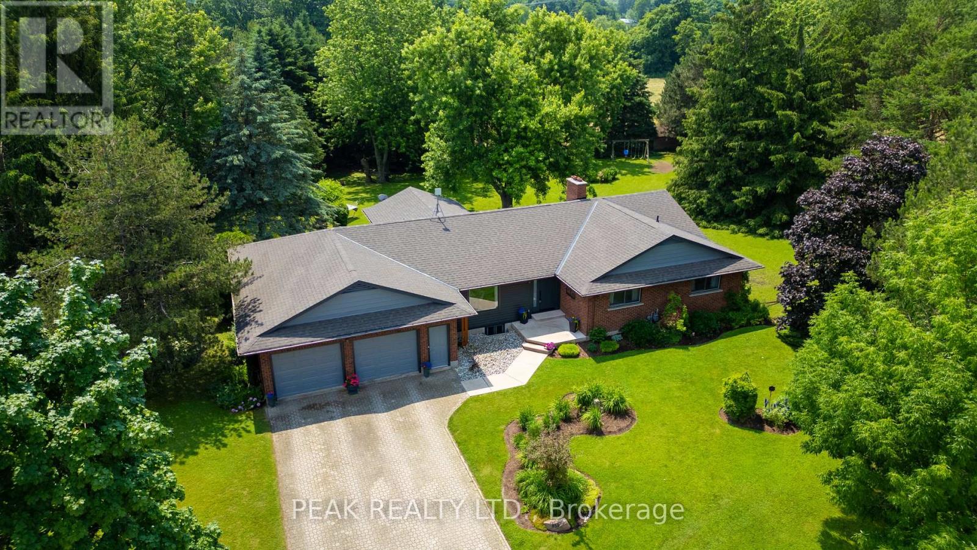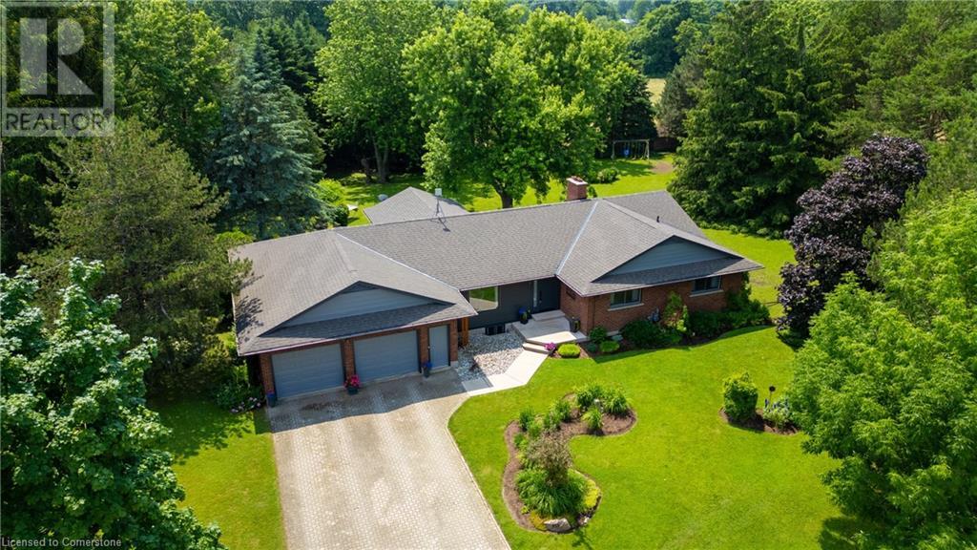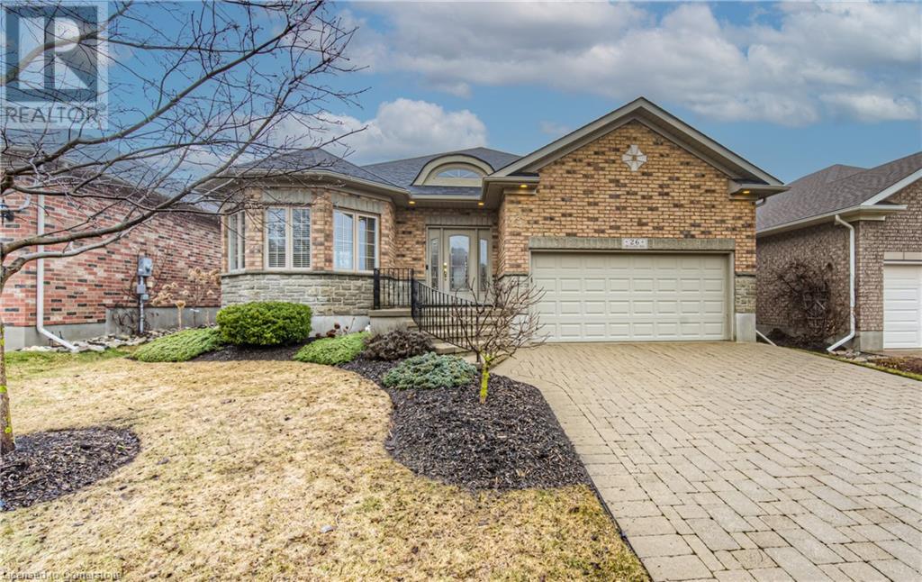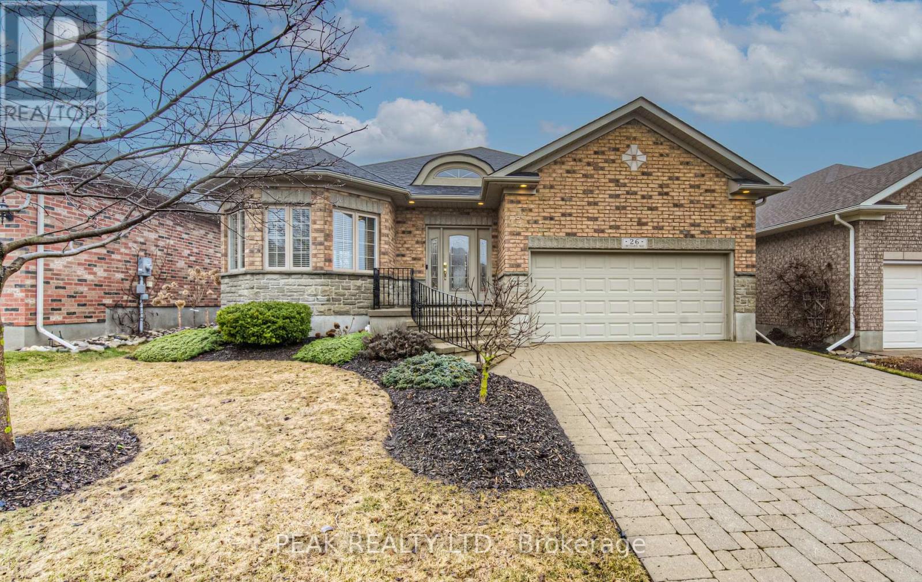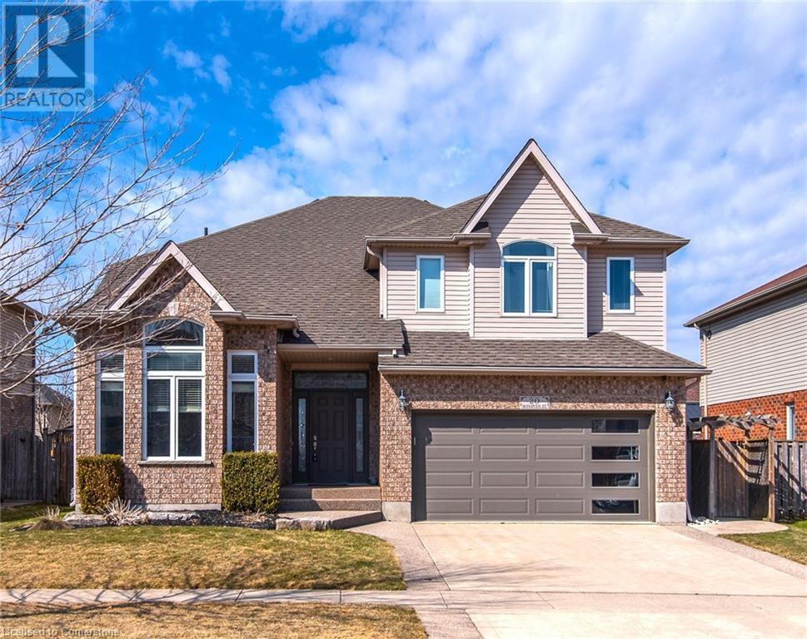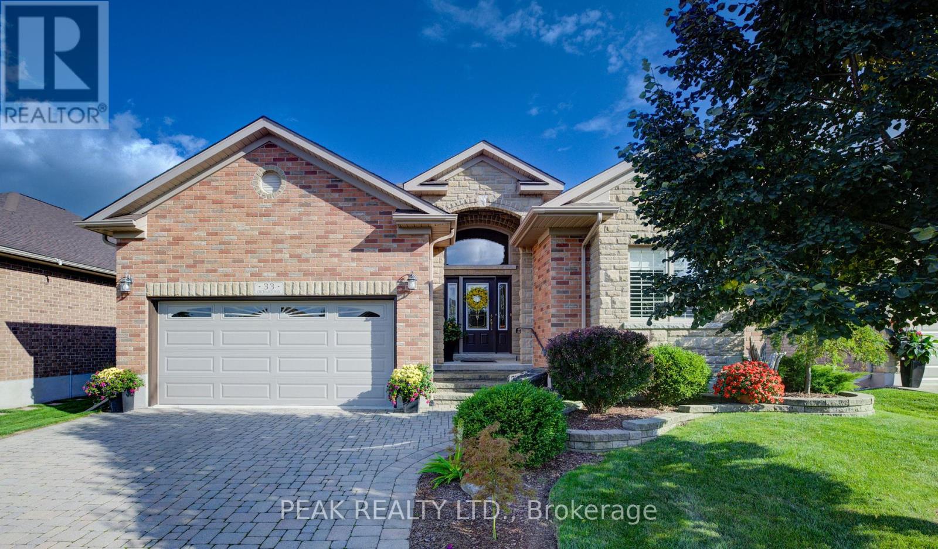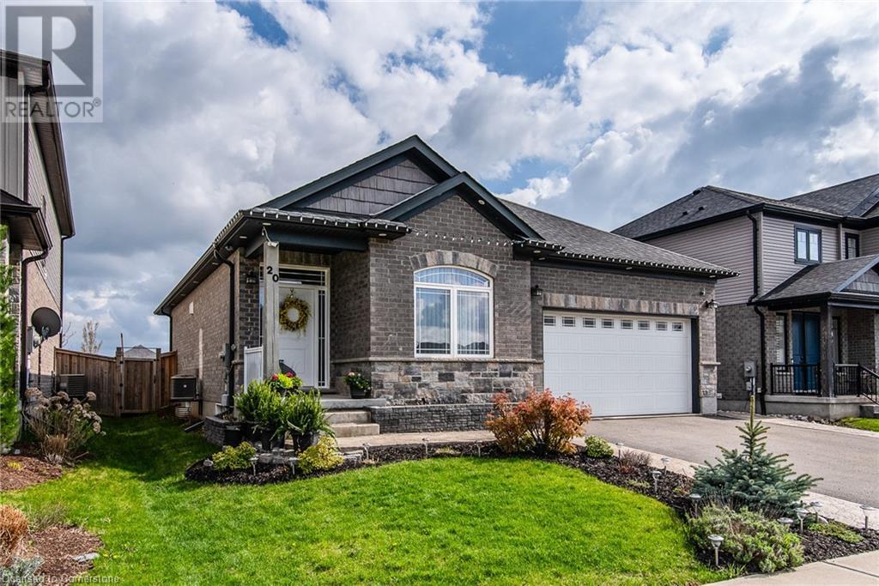Free account required
Unlock the full potential of your property search with a free account! Here's what you'll gain immediate access to:
- Exclusive Access to Every Listing
- Personalized Search Experience
- Favorite Properties at Your Fingertips
- Stay Ahead with Email Alerts
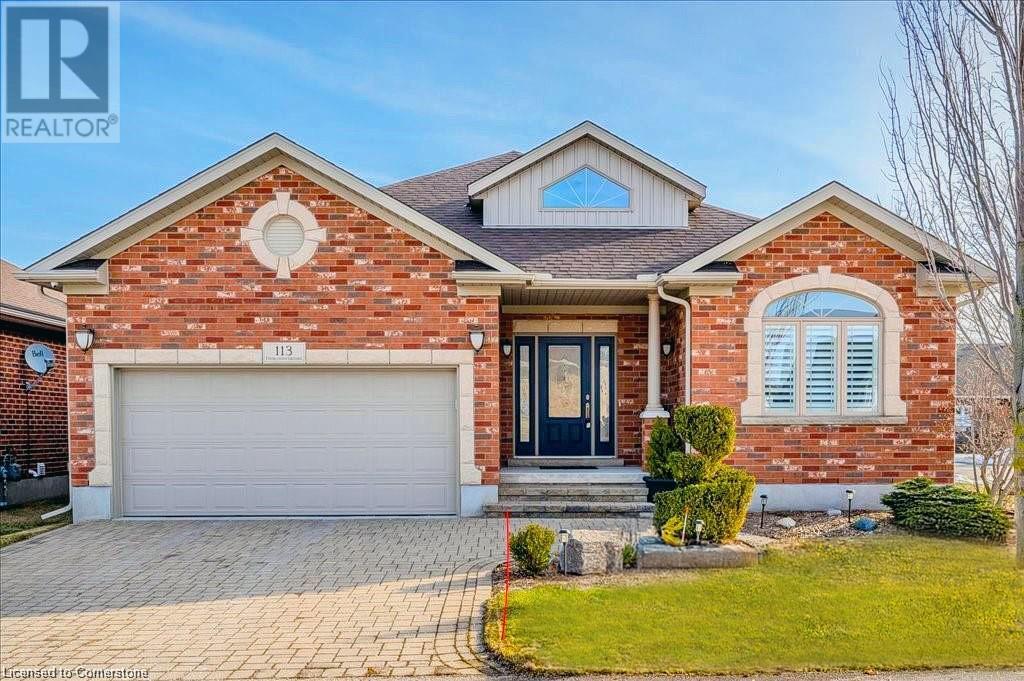
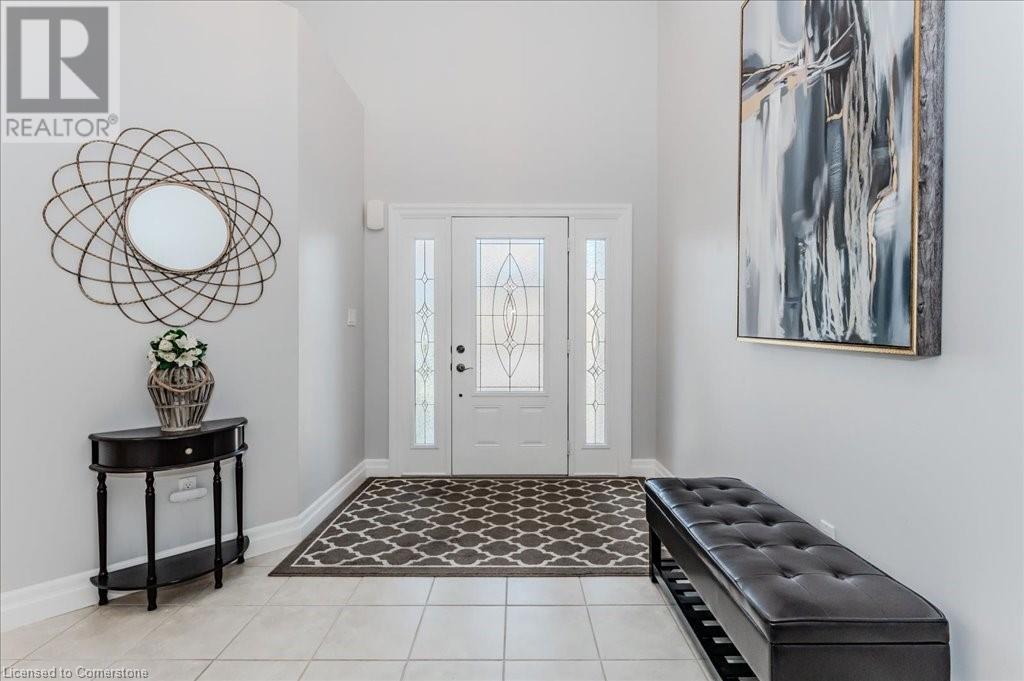
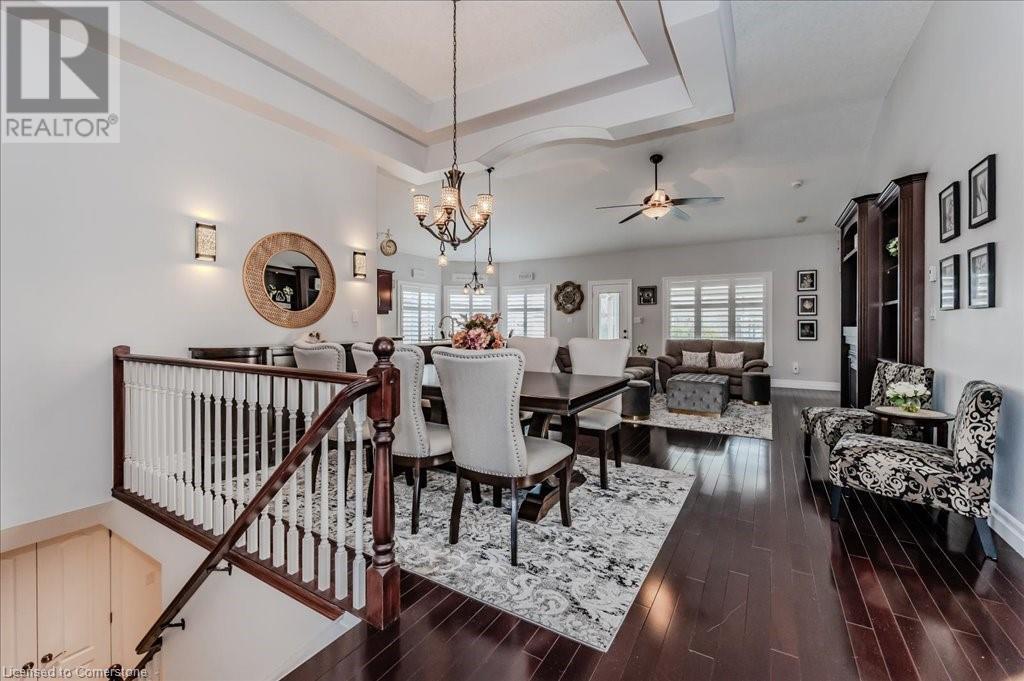
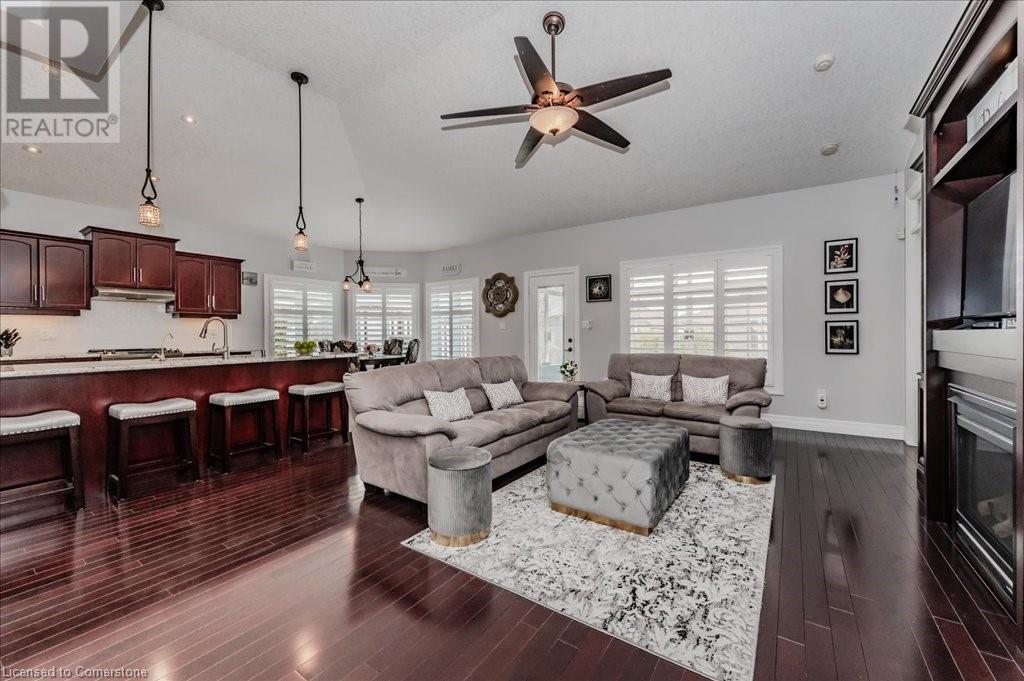
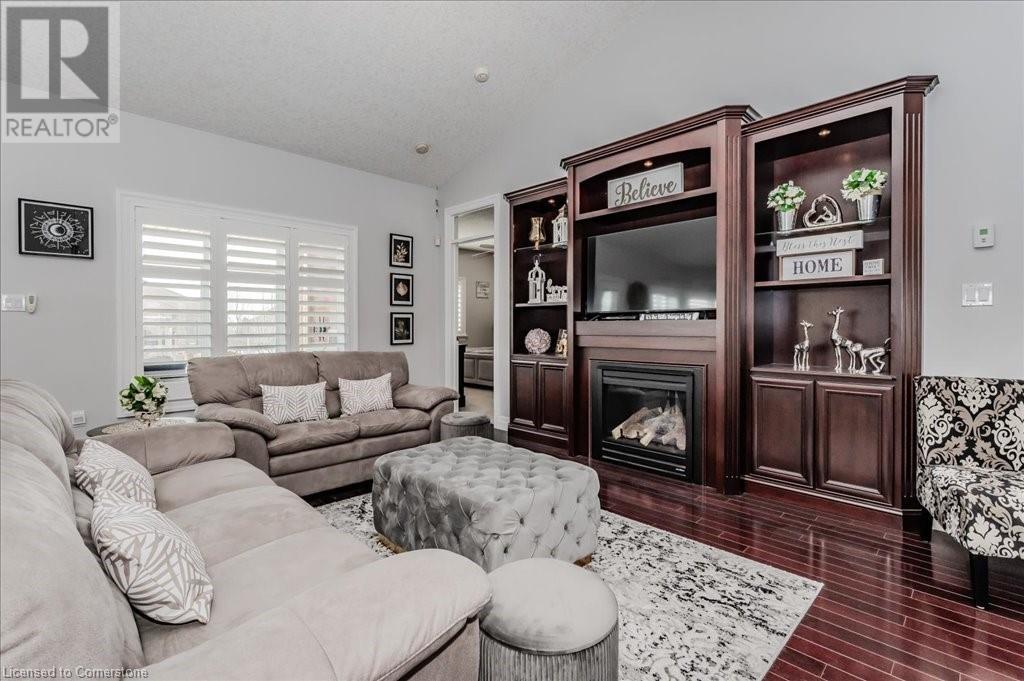
$1,189,000
113 THIMBLEBERRY Crossing
New Hamburg, Ontario, Ontario, N3A4P4
MLS® Number: 40725128
Property description
Welcome home to Stonecroft! This place will wow you the moment you walk in, with impressive 13-foot ceilings and a modern open concept space. With over 2,000 square feet of space, the layout is ideal, featuring two roomy bedrooms, a three-season sunroom, and a main-floor den. The formal living room is cozy and stylish, complete with a gas fireplace, built-in shelves, and beautiful light fixtures that add a touch of elegance. The open-concept kitchen is ideal for cooking and entertaining, with tons of counter space, stone countertops, and an eat-in dining area with amazing views of the backyard. Need more room to host? The dining room is spacious for family gatherings, and the sunroom brings the outdoors in, giving you a peaceful space to relax in your private “zen” garden. Enjoy sunsets and sunrises as this additional space lends itself to many options. The backyard is professionally landscaped, with a deck and irrigation system, making it perfect for summer BBQs and enjoying sunsets. Main floor features hardwood floors, a primary bedroom with a large walk-in closet, and a spa-like bathroom with a deep soaker tub. The second bedroom also has California shutters and is next to a convenient three-piece bathroom. The lower level the Game Day enthusiast dream, with a big rec room, a TV area, fireplace w/ accent wall, a bar, a billiards space, a full bathroom, an extra bedroom, and plenty of storage. Whether it's Game Day or just a casual get-together, this space has it all. This home strikes the perfect balance between privacy and elegance, with every detail carefully thought out. Plus, you’ll enjoy all the great amenities at Stonecroft, including a gym, recreation center, indoor pool, library, party room, media room, billiards, two outdoor tennis courts, & 5 km of walking trails. With a focus on adult lifestyle, quality homes, and extraordinary green space, you will not want to miss out on a chance to join this fantastic community!
Building information
Type
*****
Amenities
*****
Appliances
*****
Architectural Style
*****
Basement Development
*****
Basement Type
*****
Constructed Date
*****
Construction Style Attachment
*****
Cooling Type
*****
Exterior Finish
*****
Fireplace Fuel
*****
Fireplace Present
*****
FireplaceTotal
*****
Fireplace Type
*****
Fire Protection
*****
Fixture
*****
Foundation Type
*****
Heating Fuel
*****
Heating Type
*****
Size Interior
*****
Stories Total
*****
Utility Water
*****
Land information
Amenities
*****
Landscape Features
*****
Sewer
*****
Size Total
*****
Rooms
Main level
4pc Bathroom
*****
Bedroom
*****
Dining room
*****
Den
*****
Kitchen
*****
Laundry room
*****
Primary Bedroom
*****
Full bathroom
*****
Living room
*****
Sunroom
*****
Basement
3pc Bathroom
*****
Recreation room
*****
Bedroom
*****
Other
*****
Utility room
*****
Main level
4pc Bathroom
*****
Bedroom
*****
Dining room
*****
Den
*****
Kitchen
*****
Laundry room
*****
Primary Bedroom
*****
Full bathroom
*****
Living room
*****
Sunroom
*****
Basement
3pc Bathroom
*****
Recreation room
*****
Bedroom
*****
Other
*****
Utility room
*****
Main level
4pc Bathroom
*****
Bedroom
*****
Dining room
*****
Den
*****
Kitchen
*****
Laundry room
*****
Primary Bedroom
*****
Full bathroom
*****
Living room
*****
Sunroom
*****
Basement
3pc Bathroom
*****
Recreation room
*****
Bedroom
*****
Other
*****
Utility room
*****
Main level
4pc Bathroom
*****
Bedroom
*****
Dining room
*****
Den
*****
Kitchen
*****
Courtesy of RE/MAX TWIN CITY REALTY INC.
Book a Showing for this property
Please note that filling out this form you'll be registered and your phone number without the +1 part will be used as a password.
