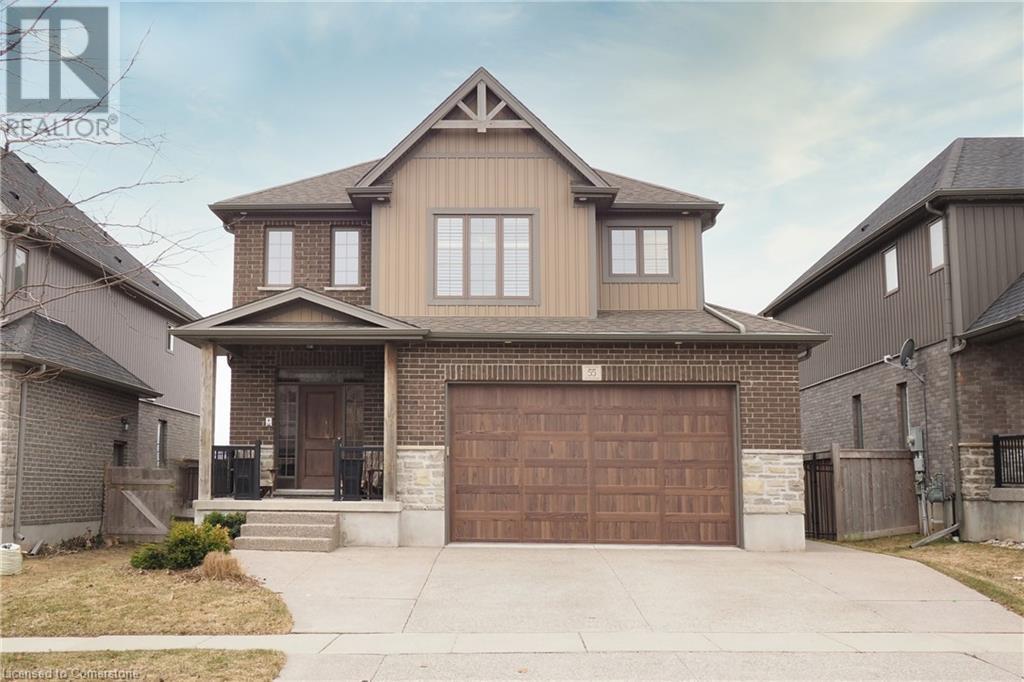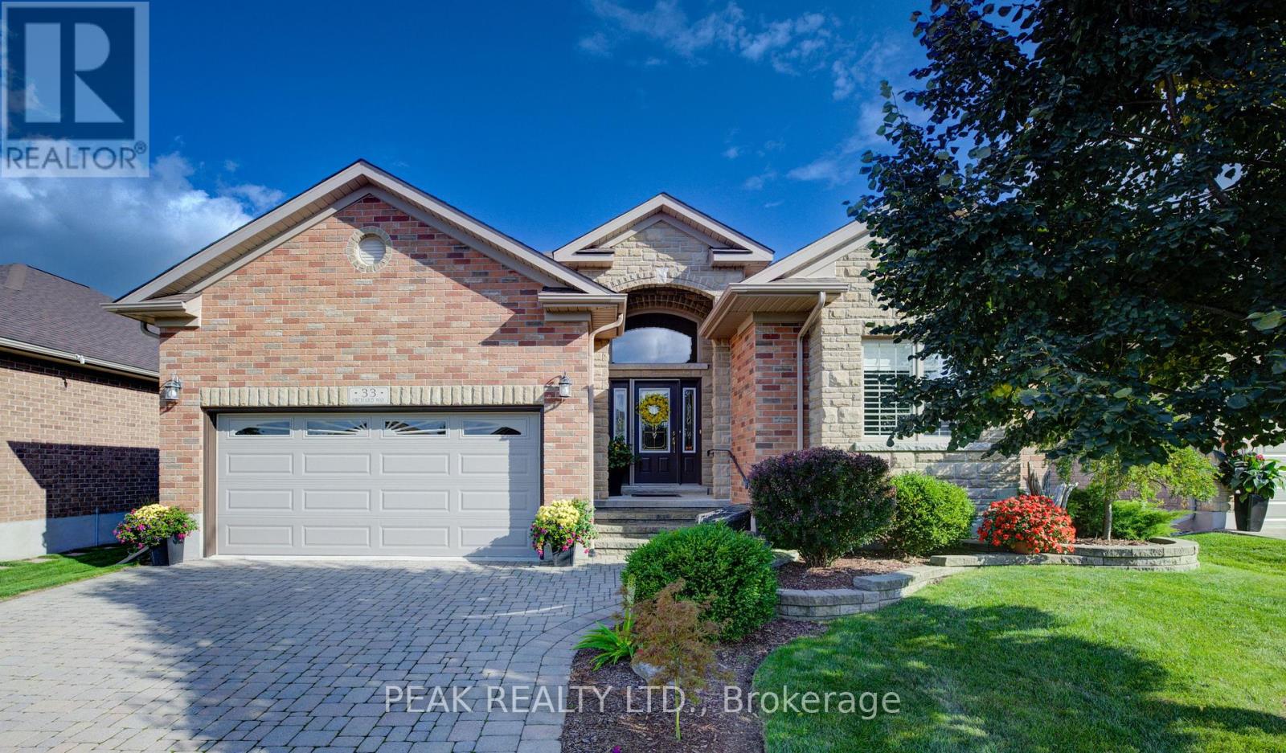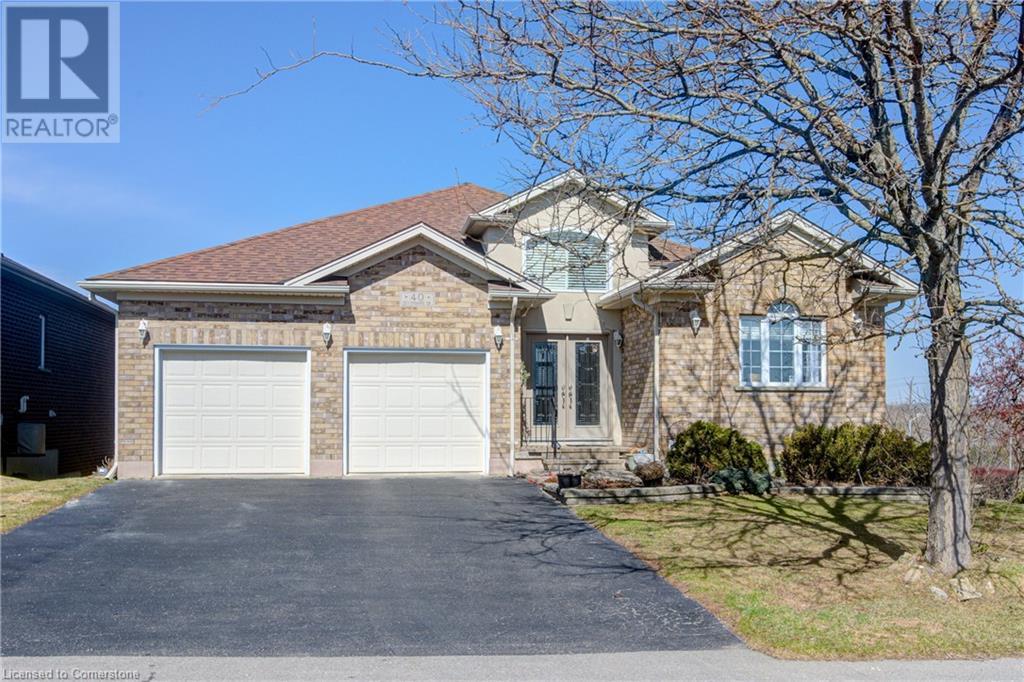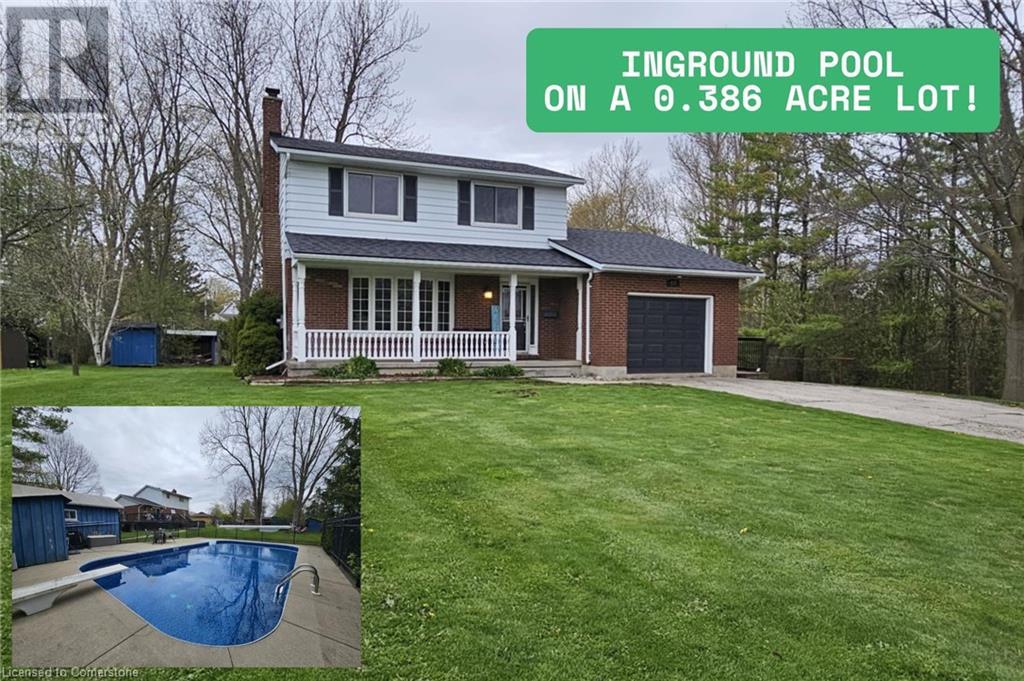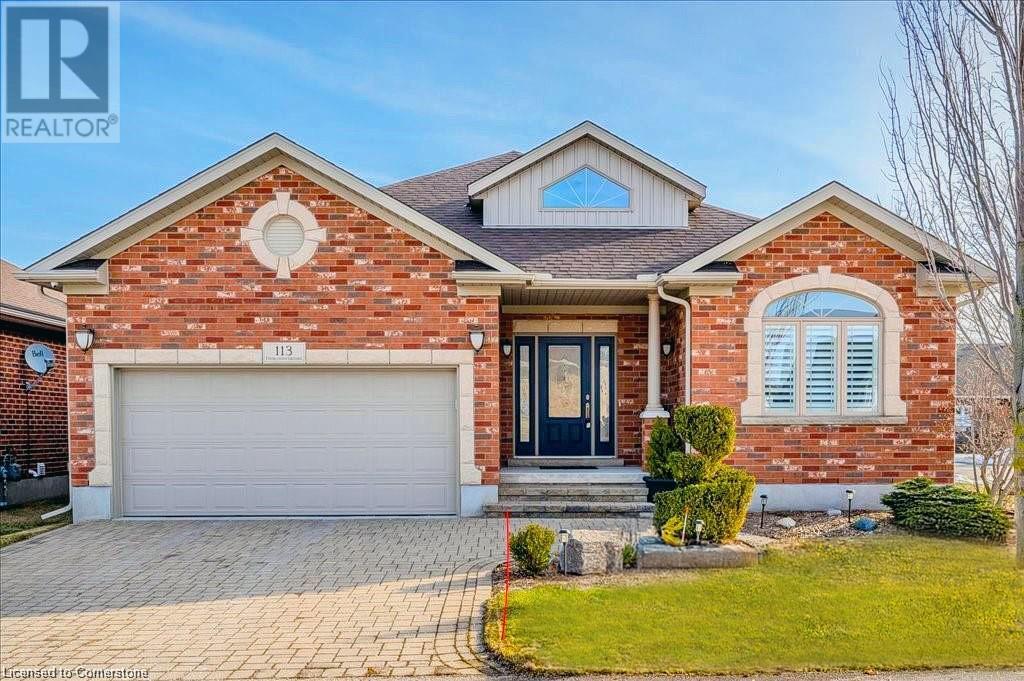Free account required
Unlock the full potential of your property search with a free account! Here's what you'll gain immediate access to:
- Exclusive Access to Every Listing
- Personalized Search Experience
- Favorite Properties at Your Fingertips
- Stay Ahead with Email Alerts
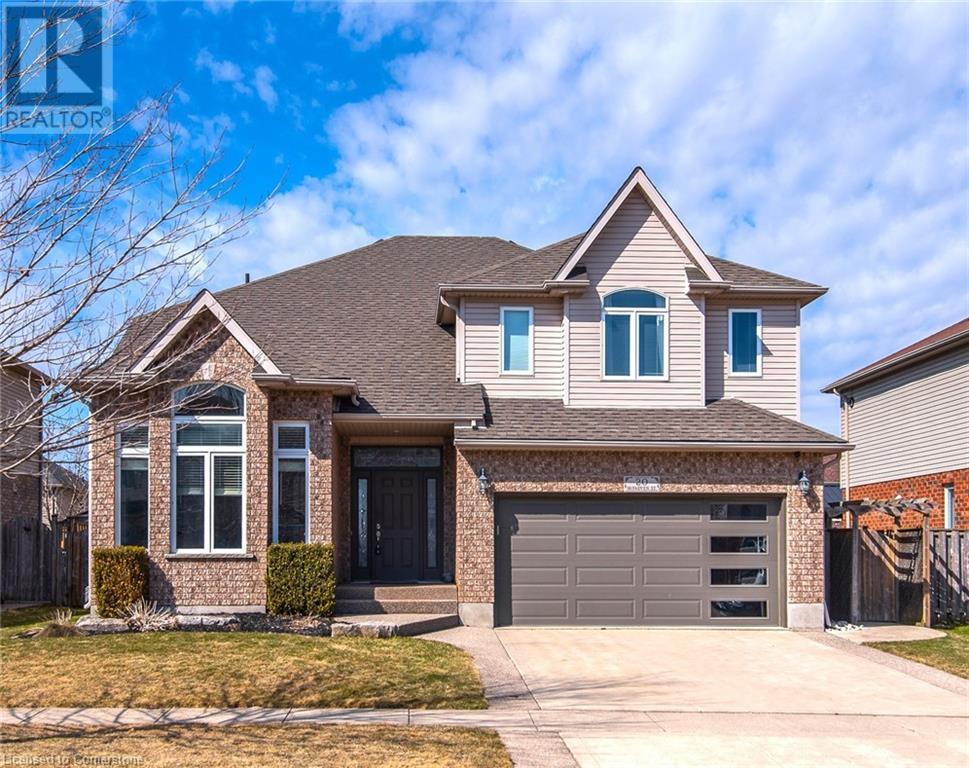
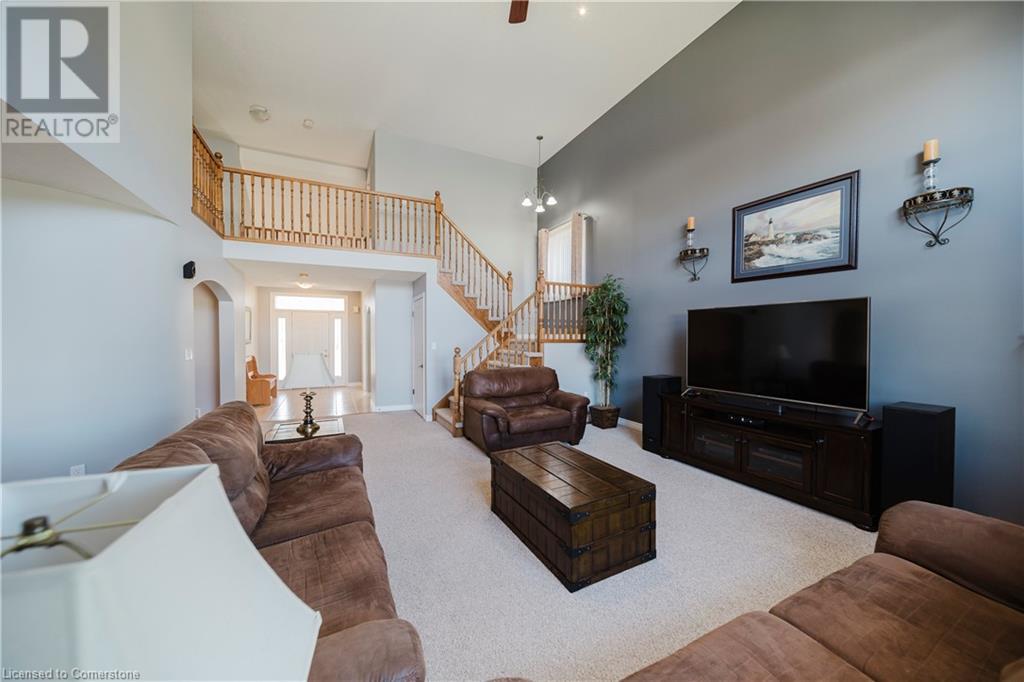

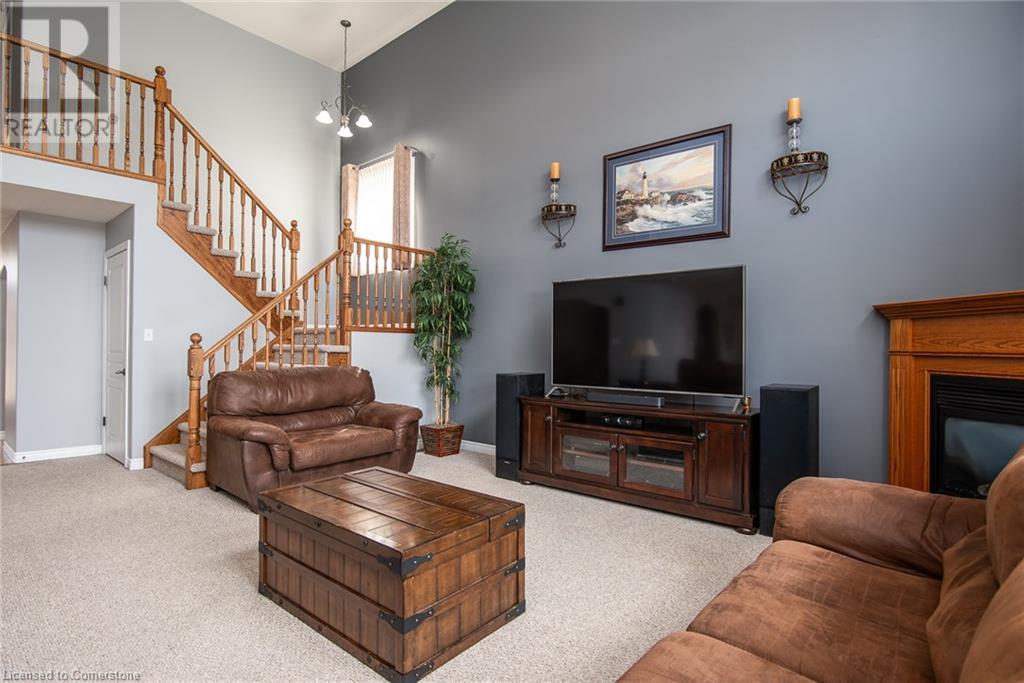
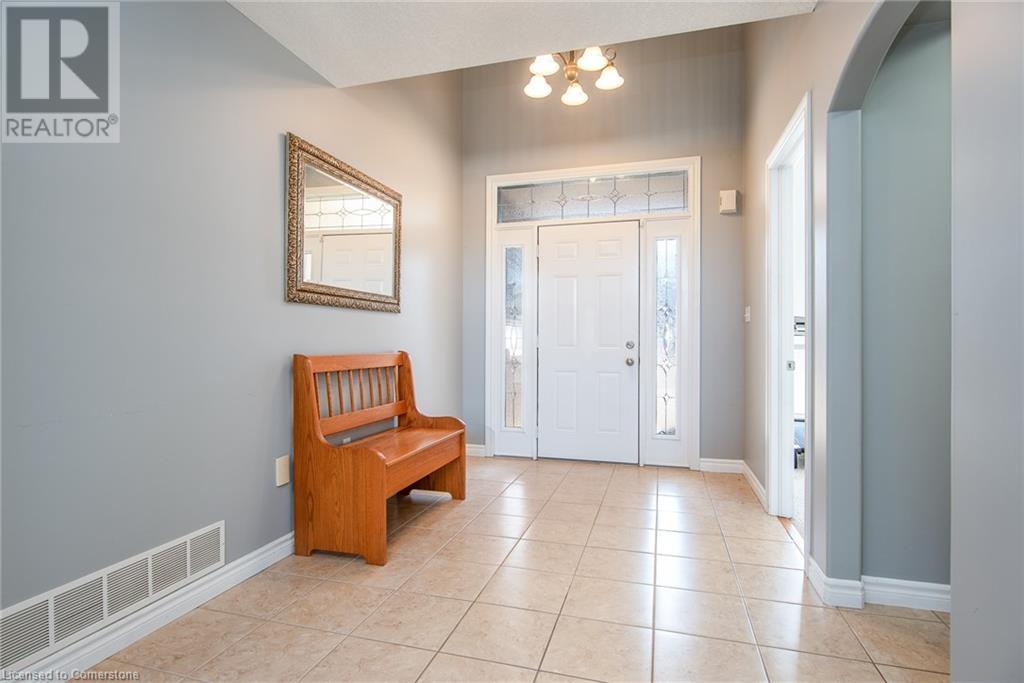
$1,075,000
20 MCFADYEN Street
Baden, Ontario, Ontario, N3A4K7
MLS® Number: 40709735
Property description
This elegant home exudes sophistication, starting with its exceptional curb appeal and prime location on a quiet street, with a fully fenced yard. As you step inside, a grand entrance welcomes you, setting the tone for the space beyond. The heart of the home is the breathtaking 2-story great room, where soaring ceilings, expansive windows, and a cozy gas fireplace create an inviting and airy atmosphere—perfect for both relaxing and entertaining. Designed for comfort and functionality, the main floor boasts a spacious layout, including a bright and versatile office/den with large windows that bathe the space in natural light from its desirable southern exposure. The main level continues to impress with a formal dining room, ideal for hosting elegant dinners, and a beautifully designed kitchen featuring a large island, ample cabinetry, and a sunlit dinette area that seamlessly blends style with practicality. A conveniently located main floor laundry room adds to the home's thoughtful design. Ascending the staircase, you'll be captivated by the striking open views overlooking the main floor. The upper level offers three generously sized bedrooms and two bathrooms, including a luxurious primary suite. This private retreat features a spa-like ensuite with double vanities and large walk-in closet, providing both comfort and convenience. The lower level is a blank canvas, ready to be transformed to suit your needs. With rough-ins already in place for an additional bathroom, bedroom, and a sprawling recreation room, the possibilities are endless—just add flooring and trim to complete the space. Stepping outside, the backyard is a true extension of the home’s entertaining spaces, featuring a spacious deck perfect for summer barbecues and a well-sized shed for added storage. Roof approx. 5 years with 25-year shingles. Wet bar rough-in in basement. Owned hot water heater. New 2023 water softener. Central vac. Gas hook-up on deck. Fridge replaced in 2023.
Building information
Type
*****
Appliances
*****
Architectural Style
*****
Basement Development
*****
Basement Type
*****
Construction Style Attachment
*****
Cooling Type
*****
Exterior Finish
*****
Fireplace Present
*****
FireplaceTotal
*****
Fixture
*****
Foundation Type
*****
Half Bath Total
*****
Heating Fuel
*****
Heating Type
*****
Size Interior
*****
Stories Total
*****
Utility Water
*****
Land information
Access Type
*****
Amenities
*****
Fence Type
*****
Sewer
*****
Size Frontage
*****
Size Total
*****
Rooms
Main level
2pc Bathroom
*****
Dinette
*****
Dining room
*****
Foyer
*****
Kitchen
*****
Laundry room
*****
Living room
*****
Office
*****
Basement
Bedroom
*****
Recreation room
*****
Storage
*****
Utility room
*****
Other
*****
Second level
4pc Bathroom
*****
Bedroom
*****
Bedroom
*****
Primary Bedroom
*****
5pc Bathroom
*****
Main level
2pc Bathroom
*****
Dinette
*****
Dining room
*****
Foyer
*****
Kitchen
*****
Laundry room
*****
Living room
*****
Office
*****
Basement
Bedroom
*****
Recreation room
*****
Storage
*****
Utility room
*****
Other
*****
Second level
4pc Bathroom
*****
Bedroom
*****
Bedroom
*****
Primary Bedroom
*****
5pc Bathroom
*****
Main level
2pc Bathroom
*****
Dinette
*****
Dining room
*****
Foyer
*****
Kitchen
*****
Laundry room
*****
Living room
*****
Office
*****
Basement
Bedroom
*****
Recreation room
*****
Storage
*****
Utility room
*****
Other
*****
Second level
4pc Bathroom
*****
Courtesy of RE/MAX TWIN CITY REALTY INC., BROKERAGE
Book a Showing for this property
Please note that filling out this form you'll be registered and your phone number without the +1 part will be used as a password.
