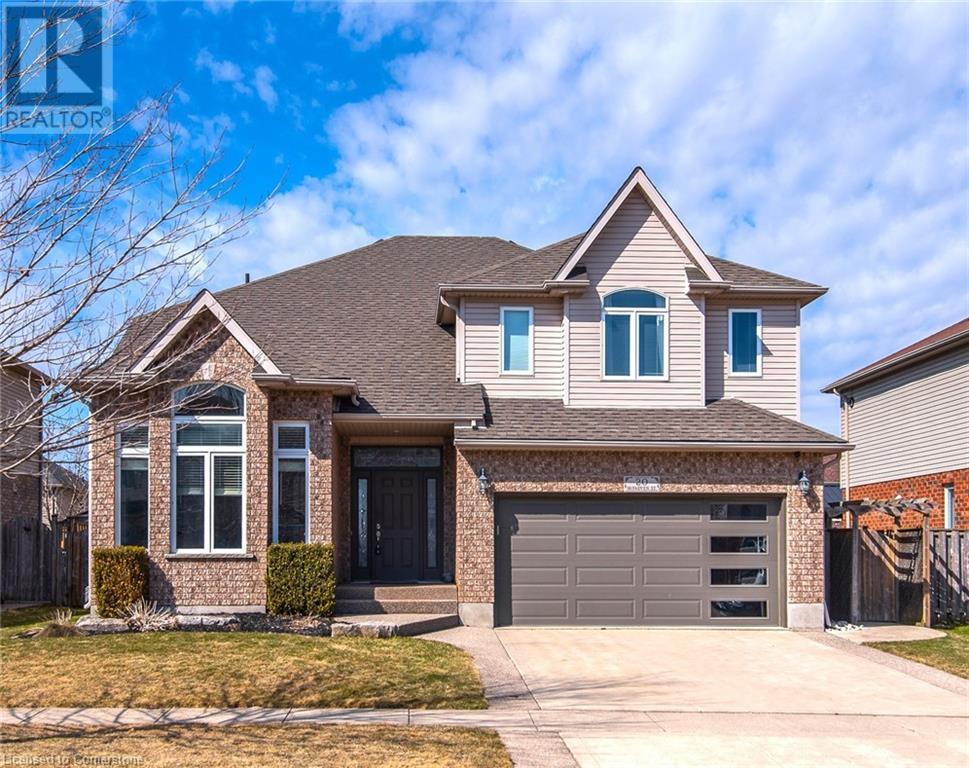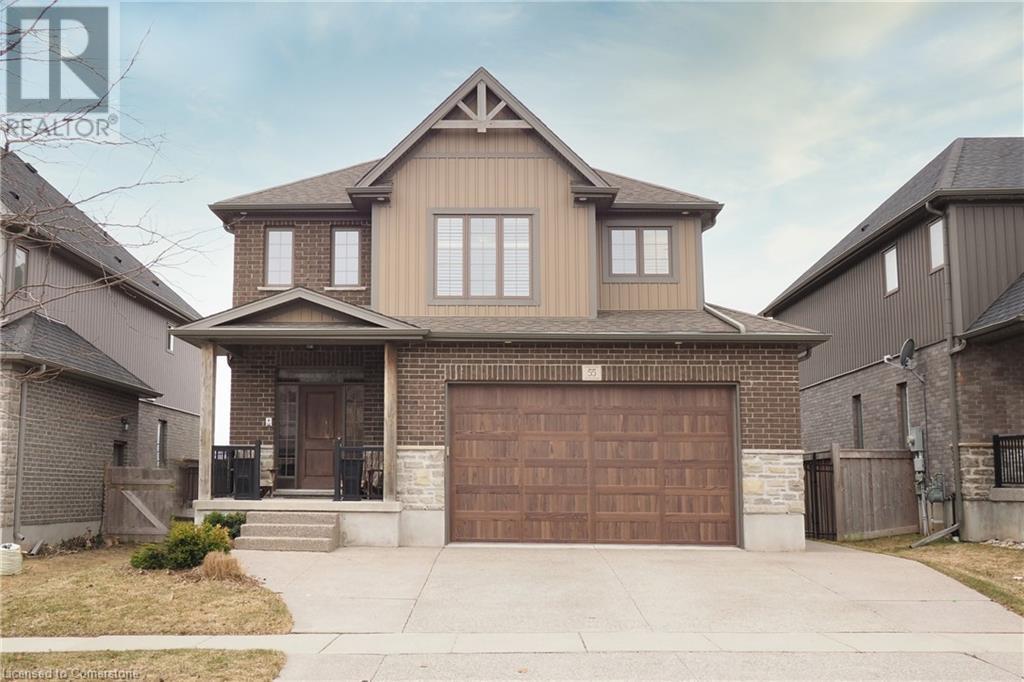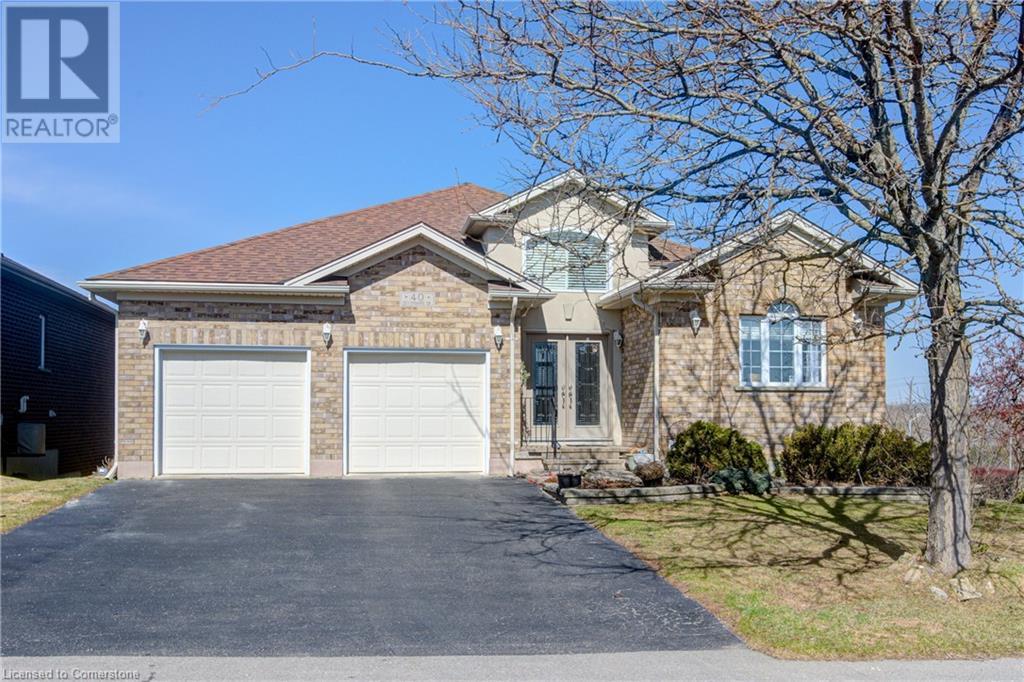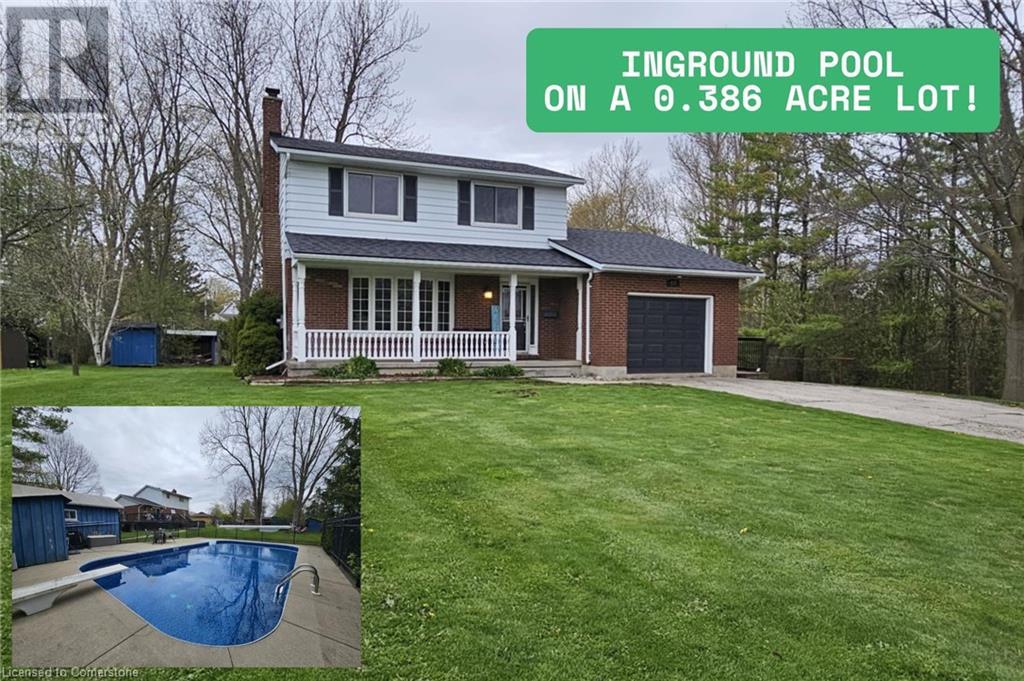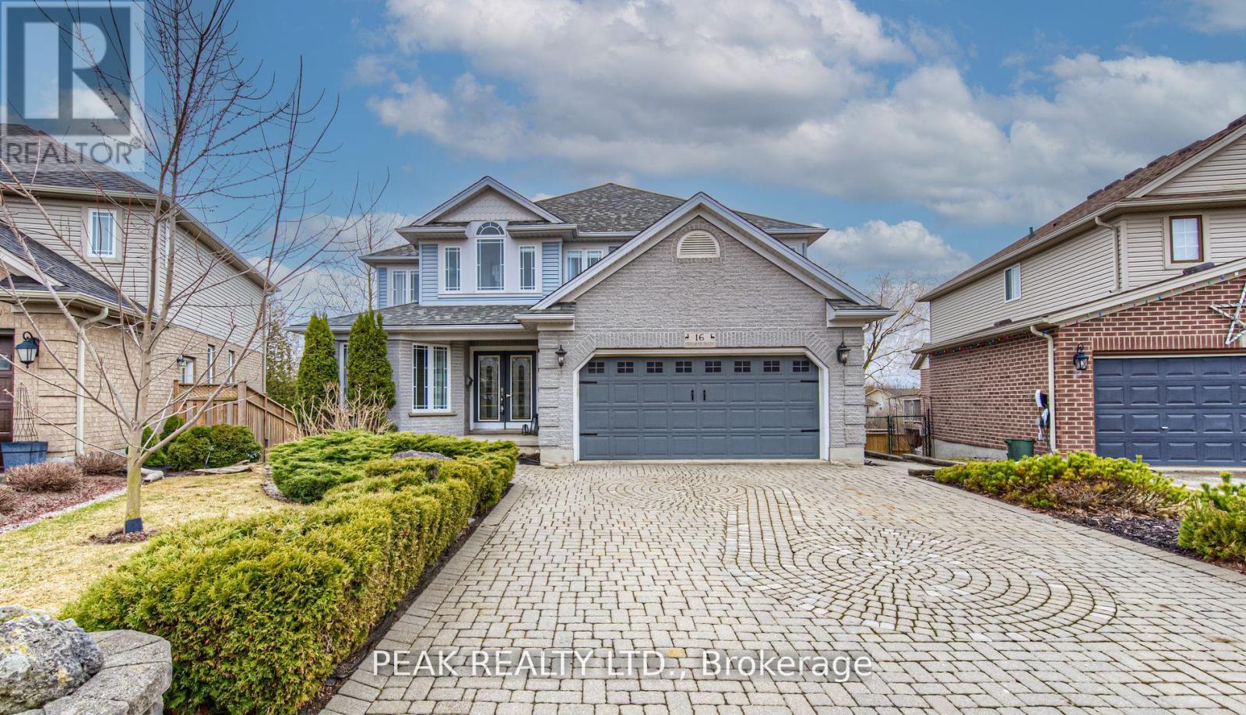Free account required
Unlock the full potential of your property search with a free account! Here's what you'll gain immediate access to:
- Exclusive Access to Every Listing
- Personalized Search Experience
- Favorite Properties at Your Fingertips
- Stay Ahead with Email Alerts

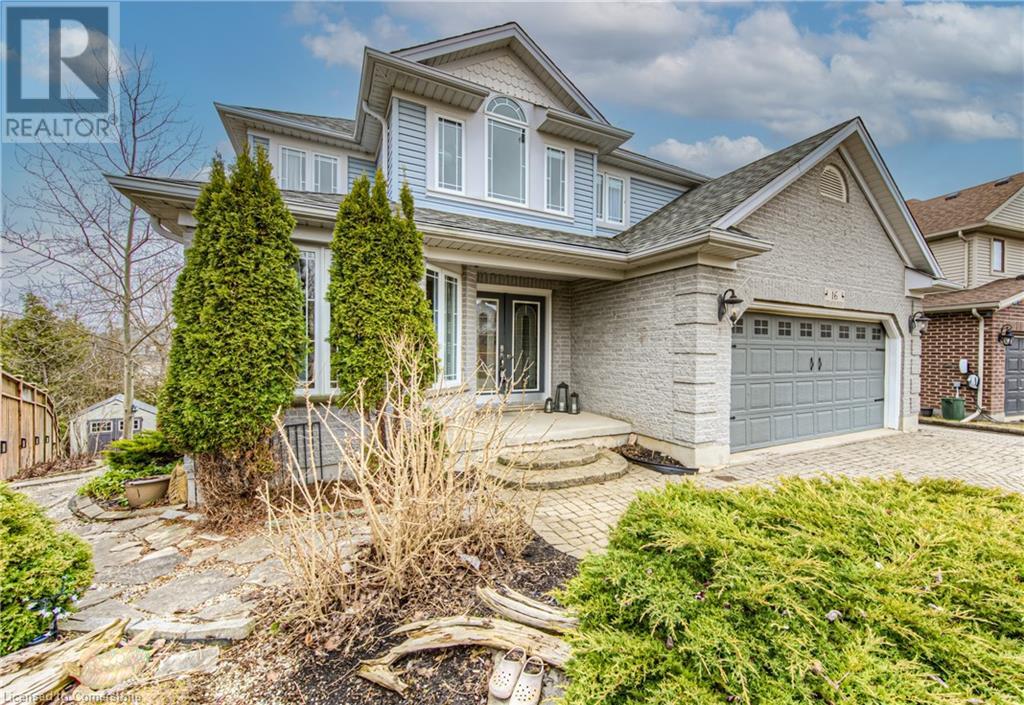
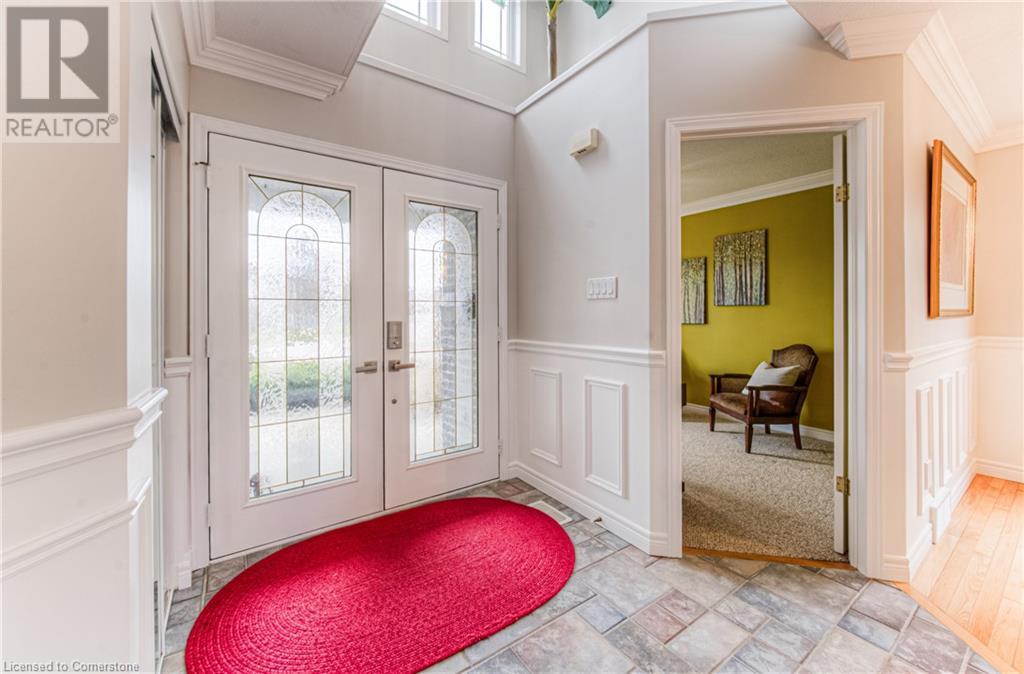
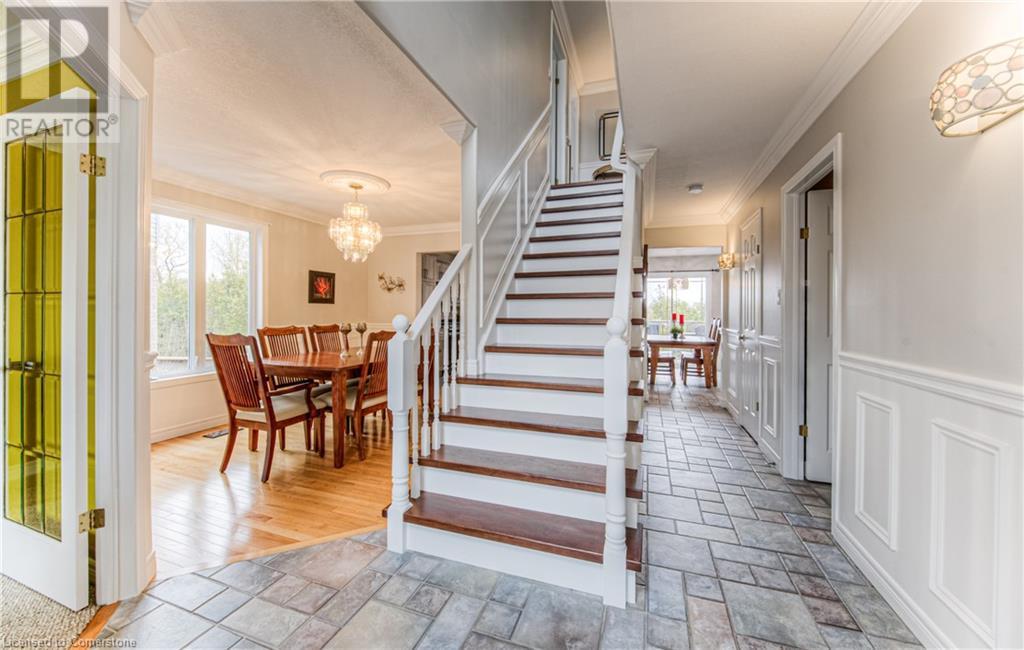
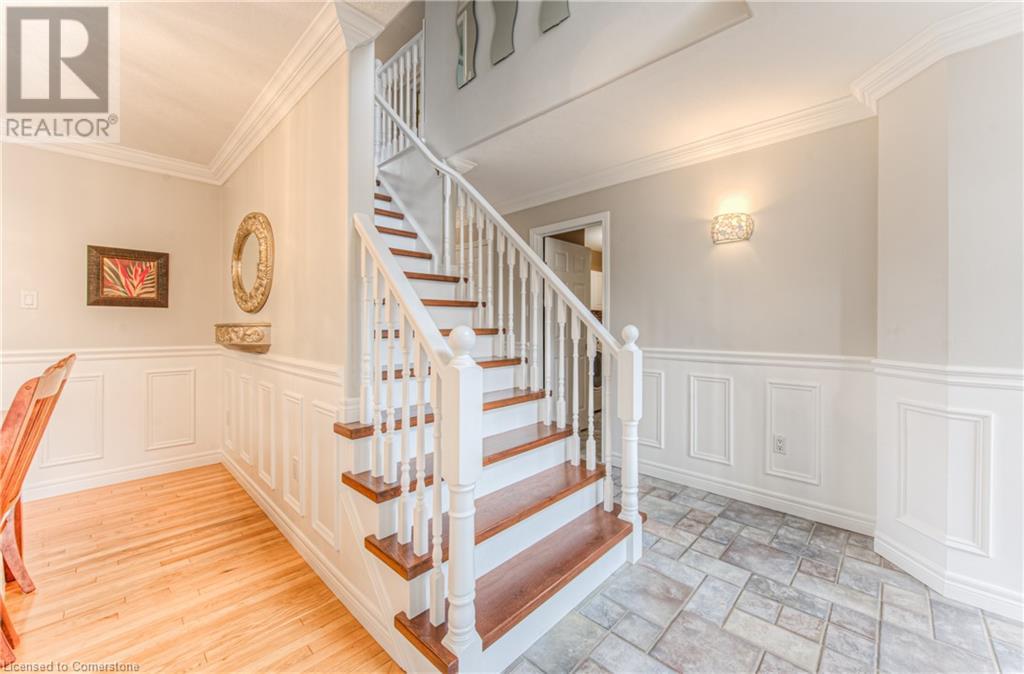
$1,005,000
16 STIEFELMEYER Crescent
Baden, Ontario, Ontario, N3A2L1
MLS® Number: 40726782
Property description
Discover a meticulously crafted 4 bed., 4 bath family residence that seamlessly blends elegant living with outdoor splendour. Nestled against a lush greenspace, this home is an entertainer's dream and a gardener's paradise. The expansive, professionally landscaped backyard features striking armour stone walls, bespoke raised garden beds, and mature foliage, creating a serene oasis. Enjoy outdoor gatherings on the elevated deck with a gazebo or the sheltered lower patio accessible from the walk-out basement. Inside, nearly 3,000 sq. ft. of refined living space caters to growing families, with potential for an in-law suite. A versatile front room serves as a home office, den, or music room, while the custom kitchen, adorned with granite countertops and a glass tile backsplash, flows effortlessly into the dinette and sunken family room. This space is bathed in natural light, showcasing hardwood floors, tray ceilings, and a cozy gas fireplace. Custom upgrades abound, including crown molding, wainscoting, and tray ceilings. The primary suite is a true retreat, boasting double doors, dual closets, tray ceilings, and a luxurious 5-piece ensuite. Three additional bathrooms ensure comfort for all. The finished walk-out basement is an entertainer's delight, featuring a custom solid wood bar with a brick accent wall, a games area with room for a pool table, and a recreation space with a gas fireplace. A heated garage with a workshop and ample parking adds to the home's appeal. Ideally situated near schools and with easy access to major routes, this home offers a tranquil yet connected lifestyle.
Building information
Type
*****
Appliances
*****
Architectural Style
*****
Basement Development
*****
Basement Type
*****
Constructed Date
*****
Construction Style Attachment
*****
Cooling Type
*****
Exterior Finish
*****
Fireplace Present
*****
FireplaceTotal
*****
Fire Protection
*****
Foundation Type
*****
Half Bath Total
*****
Heating Fuel
*****
Heating Type
*****
Size Interior
*****
Stories Total
*****
Utility Water
*****
Land information
Access Type
*****
Amenities
*****
Fence Type
*****
Sewer
*****
Size Frontage
*****
Size Irregular
*****
Size Total
*****
Rooms
Main level
2pc Bathroom
*****
Dinette
*****
Den
*****
Dining room
*****
Foyer
*****
Other
*****
Kitchen
*****
Laundry room
*****
Family room
*****
Basement
2pc Bathroom
*****
Other
*****
Cold room
*****
Recreation room
*****
Utility room
*****
Second level
4pc Bathroom
*****
5pc Bathroom
*****
Bedroom
*****
Bedroom
*****
Bedroom
*****
Primary Bedroom
*****
Courtesy of Peak Realty Ltd.
Book a Showing for this property
Please note that filling out this form you'll be registered and your phone number without the +1 part will be used as a password.
