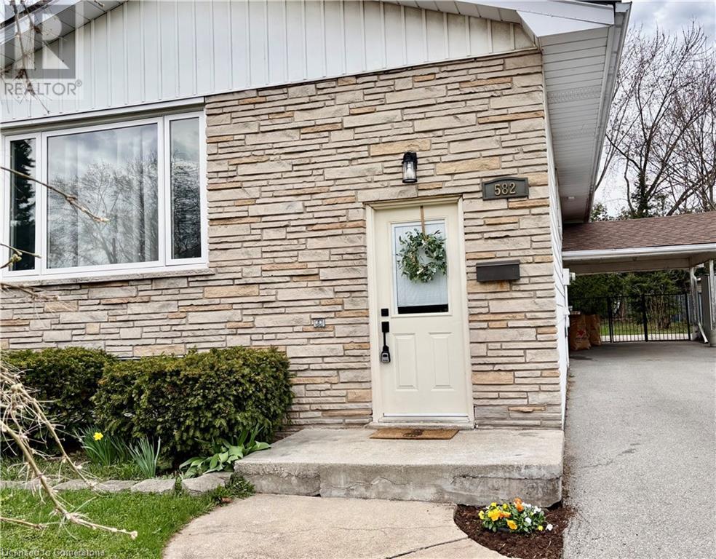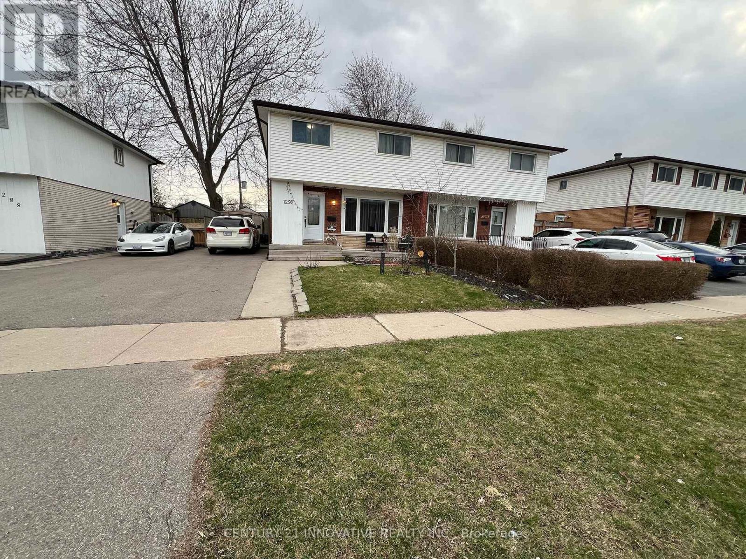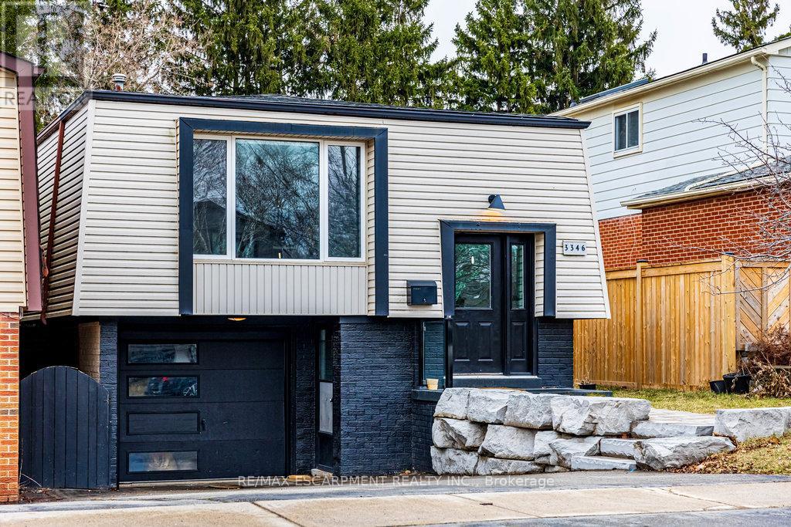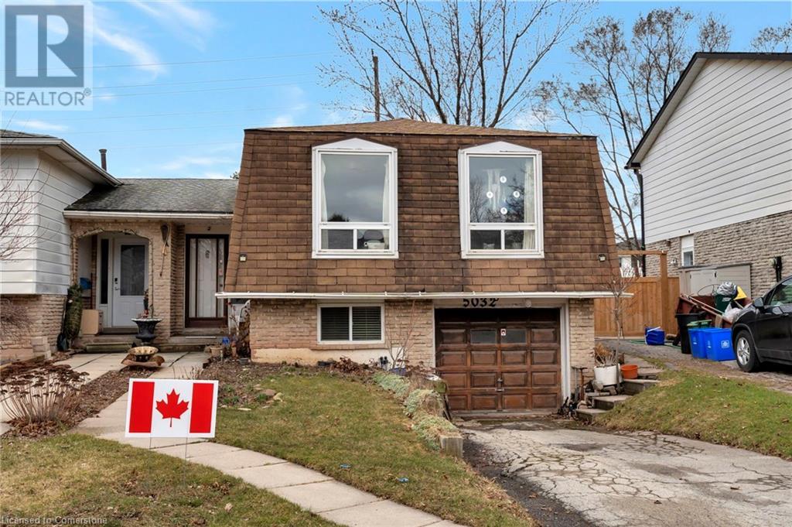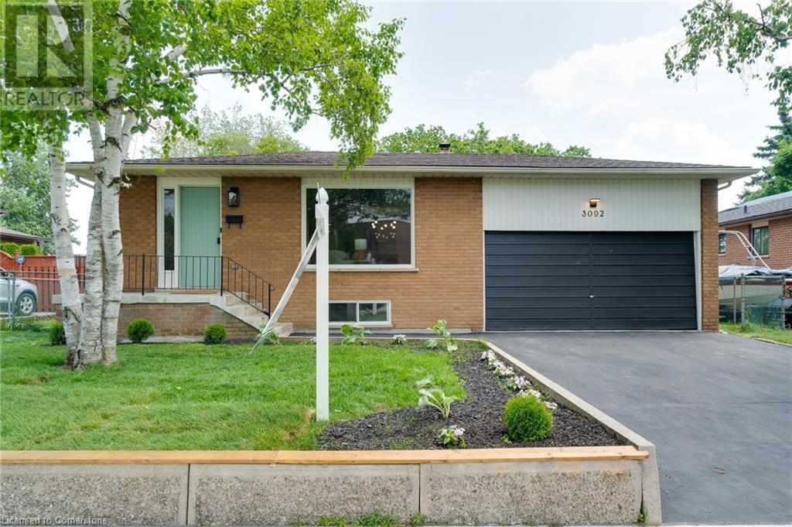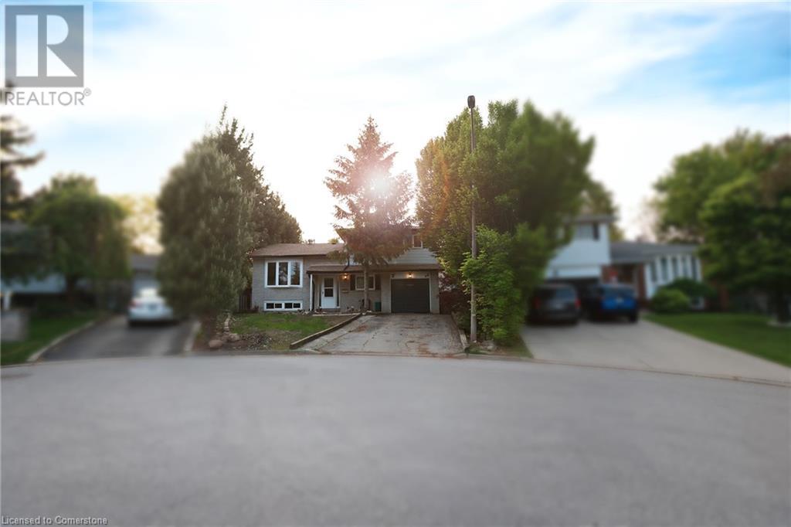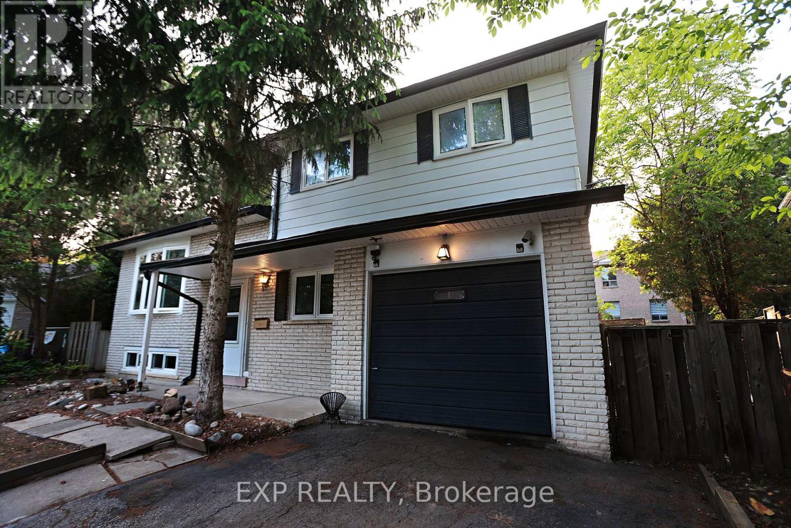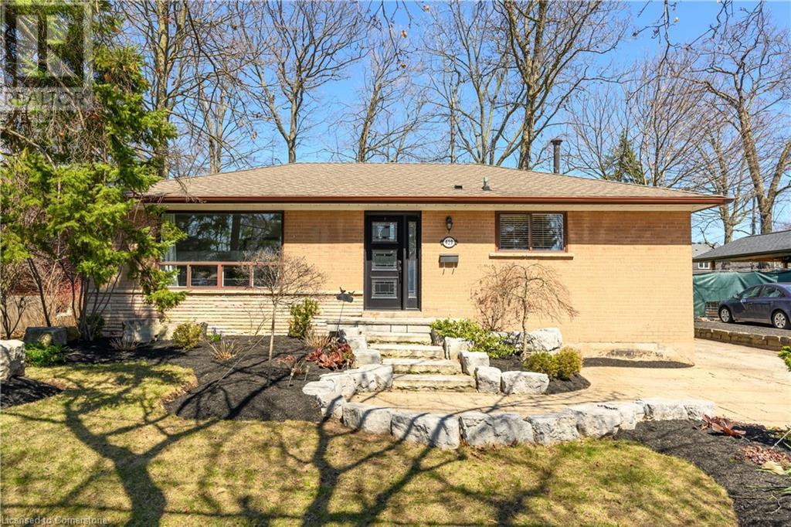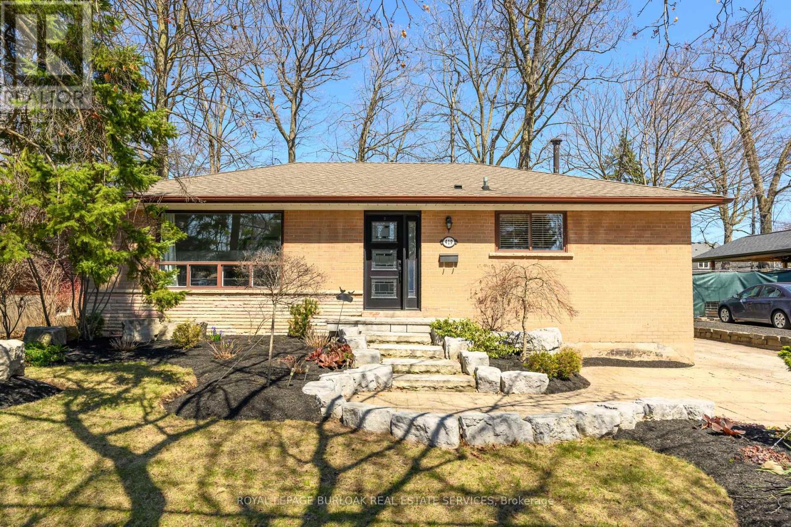Free account required
Unlock the full potential of your property search with a free account! Here's what you'll gain immediate access to:
- Exclusive Access to Every Listing
- Personalized Search Experience
- Favorite Properties at Your Fingertips
- Stay Ahead with Email Alerts
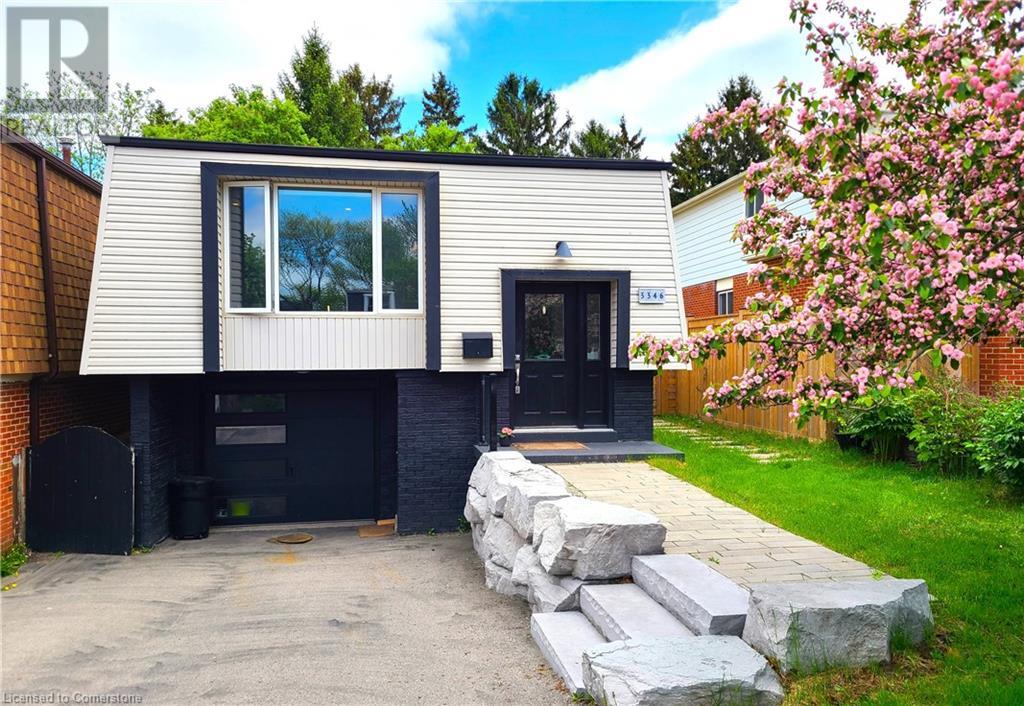
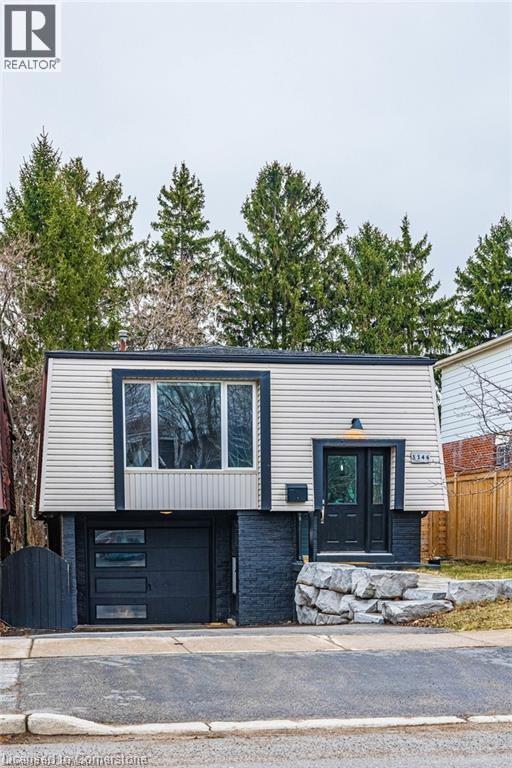
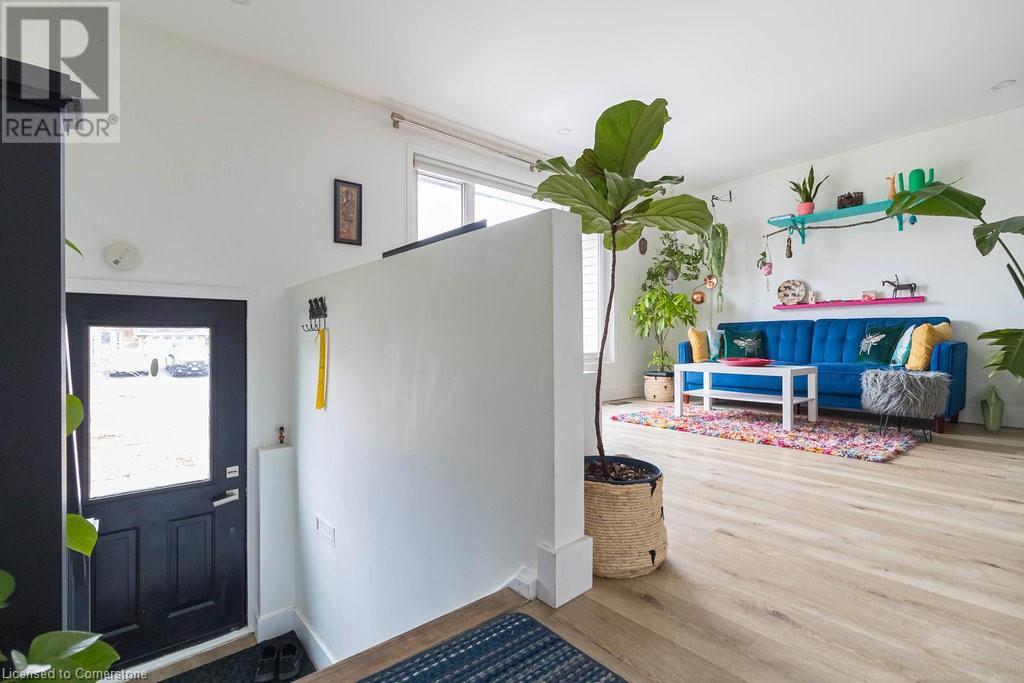
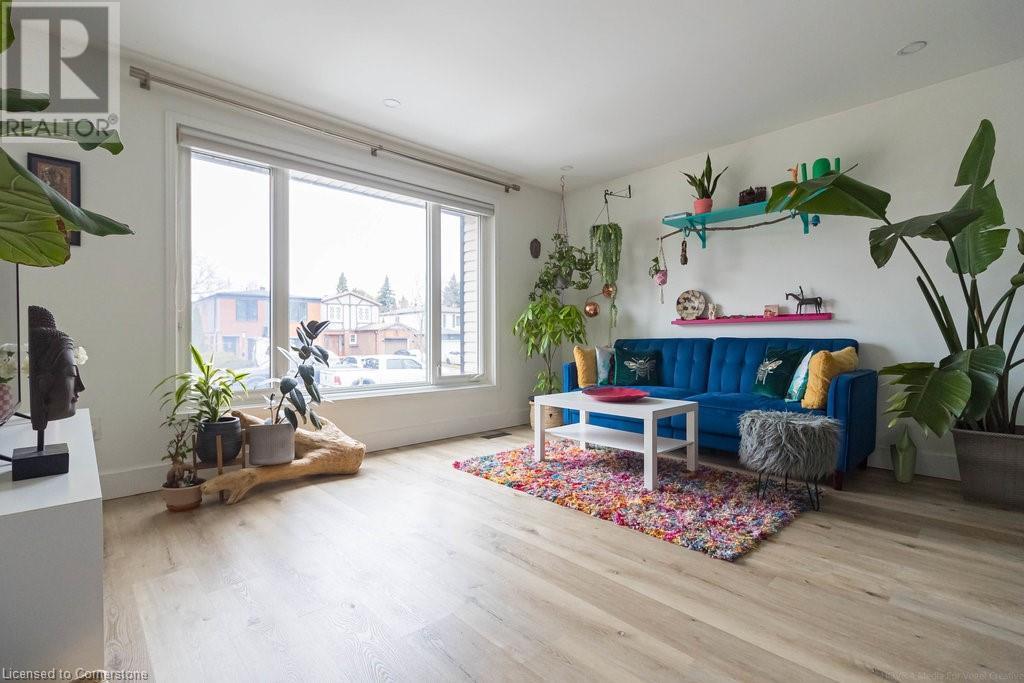
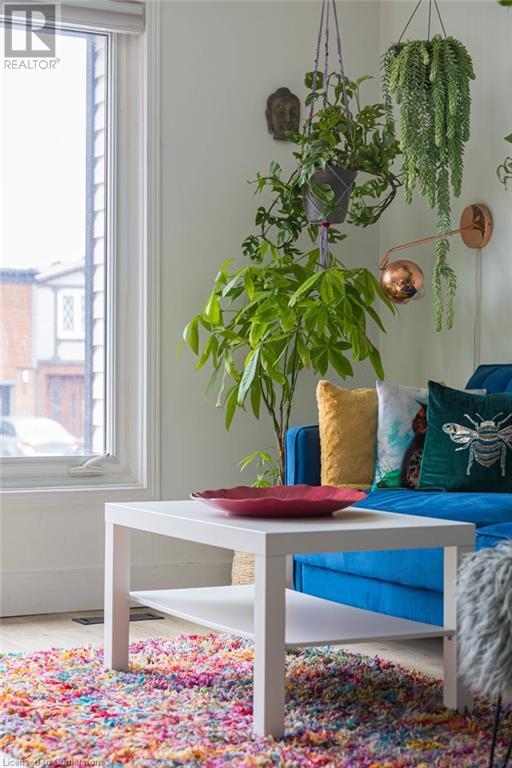
$999,888
3346 HANNIBAL Road
Burlington, Ontario, Ontario, L7M1R7
MLS® Number: 40725160
Property description
This home was purchased for $300 thousand over asking Now Listed! and are looking for your offer and you could be finding a deal of the century! The stylish open-concept kitchen features elegant quartz countertops, a generous peninsula ideal for entertaining, and flows effortlessly into the dining area, highlighted by a stylish accent wall. The spacious living room is filled with natural light, courtesy of a large picture window. Sleek bathrooms, well-sized bedrooms with designer touches, and organized closets add to the home's appeal. Outside, enjoy a double-car driveway and a sunny, expansive backyard—perfect for family fun. Conveniently located close to shopping, schools, parks, and major highways.
Building information
Type
*****
Appliances
*****
Architectural Style
*****
Basement Development
*****
Basement Type
*****
Construction Style Attachment
*****
Cooling Type
*****
Exterior Finish
*****
Foundation Type
*****
Heating Fuel
*****
Heating Type
*****
Size Interior
*****
Stories Total
*****
Utility Water
*****
Land information
Access Type
*****
Sewer
*****
Size Depth
*****
Size Frontage
*****
Size Total
*****
Rooms
Main level
Living room
*****
Kitchen
*****
Dining room
*****
Primary Bedroom
*****
Bedroom
*****
Bedroom
*****
5pc Bathroom
*****
Lower level
Kitchen
*****
Bedroom
*****
Bedroom
*****
Bedroom
*****
3pc Bathroom
*****
Main level
Living room
*****
Kitchen
*****
Dining room
*****
Primary Bedroom
*****
Bedroom
*****
Bedroom
*****
5pc Bathroom
*****
Lower level
Kitchen
*****
Bedroom
*****
Bedroom
*****
Bedroom
*****
3pc Bathroom
*****
Main level
Living room
*****
Kitchen
*****
Dining room
*****
Primary Bedroom
*****
Bedroom
*****
Bedroom
*****
5pc Bathroom
*****
Lower level
Kitchen
*****
Bedroom
*****
Bedroom
*****
Bedroom
*****
3pc Bathroom
*****
Main level
Living room
*****
Kitchen
*****
Dining room
*****
Primary Bedroom
*****
Bedroom
*****
Bedroom
*****
5pc Bathroom
*****
Lower level
Kitchen
*****
Bedroom
*****
Bedroom
*****
Bedroom
*****
3pc Bathroom
*****
Main level
Living room
*****
Kitchen
*****
Courtesy of RE/MAX Escarpment Realty Inc.
Book a Showing for this property
Please note that filling out this form you'll be registered and your phone number without the +1 part will be used as a password.
