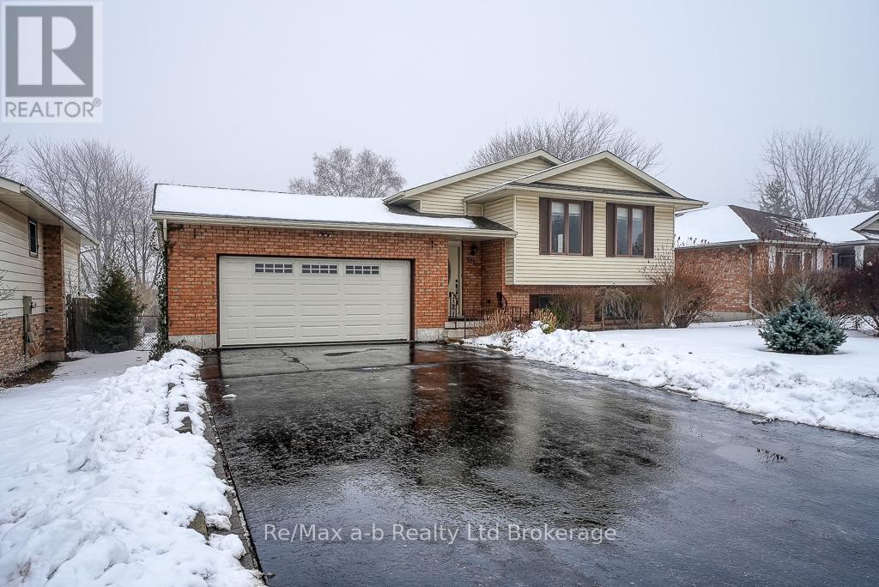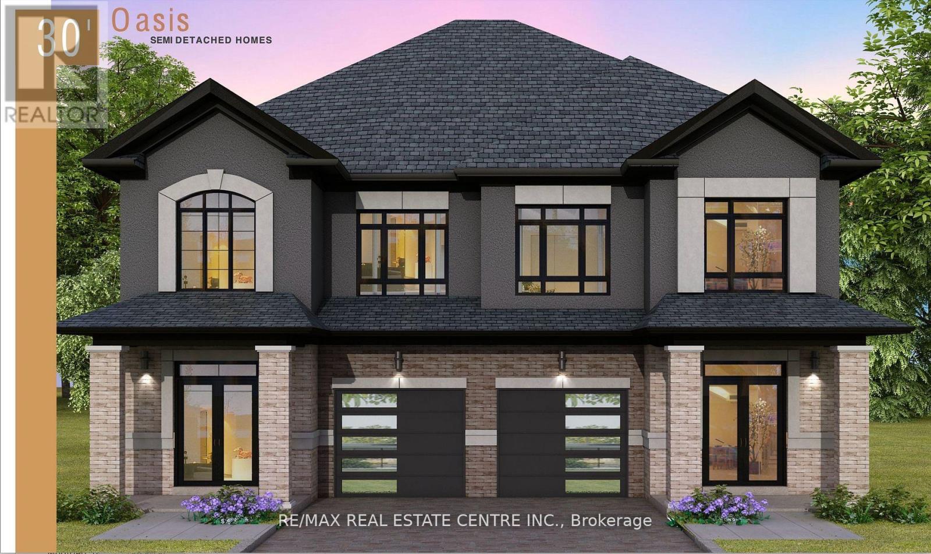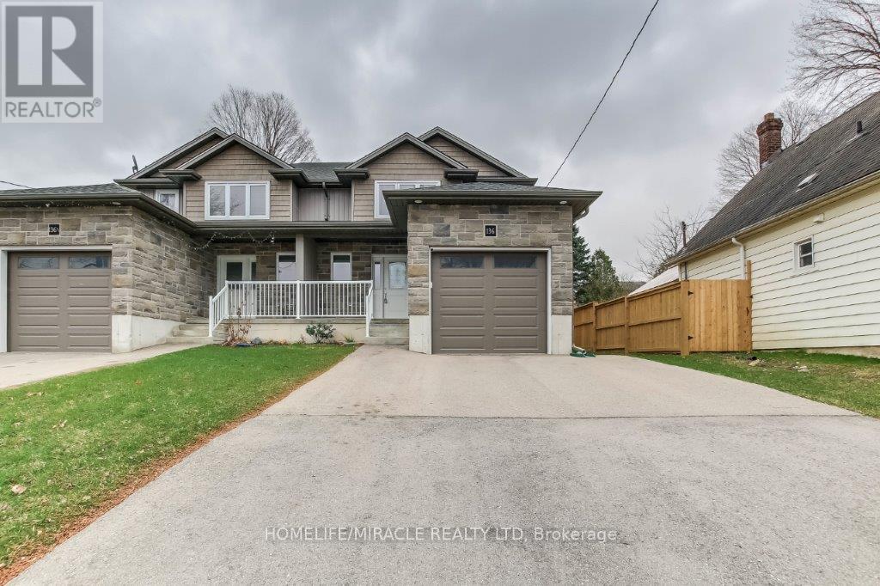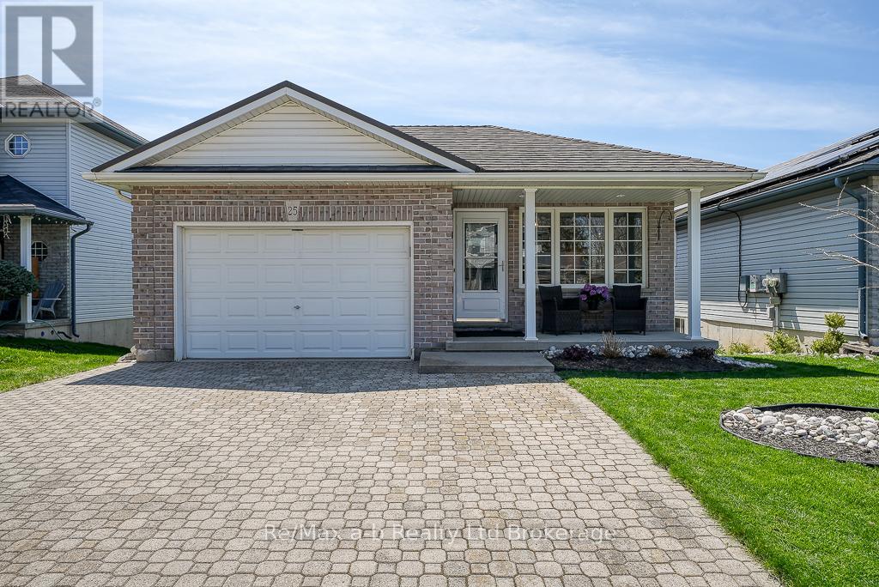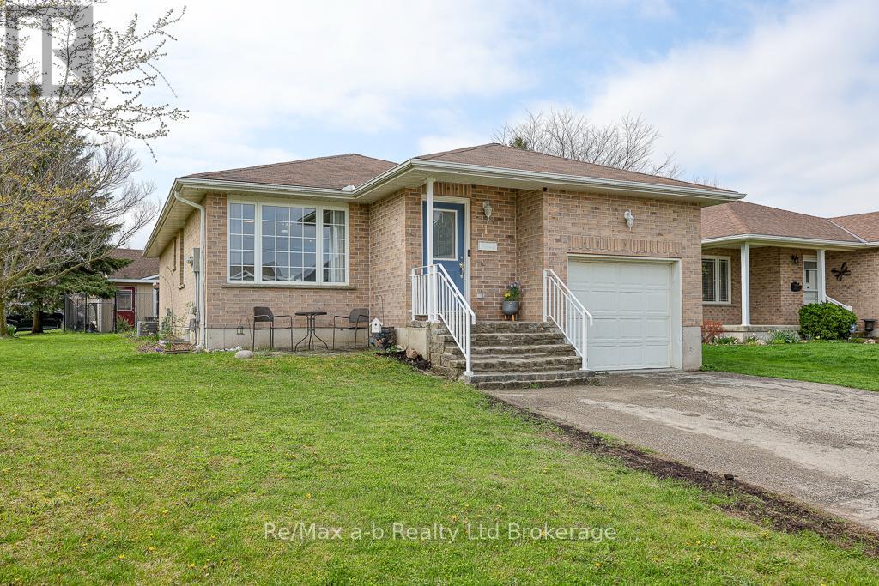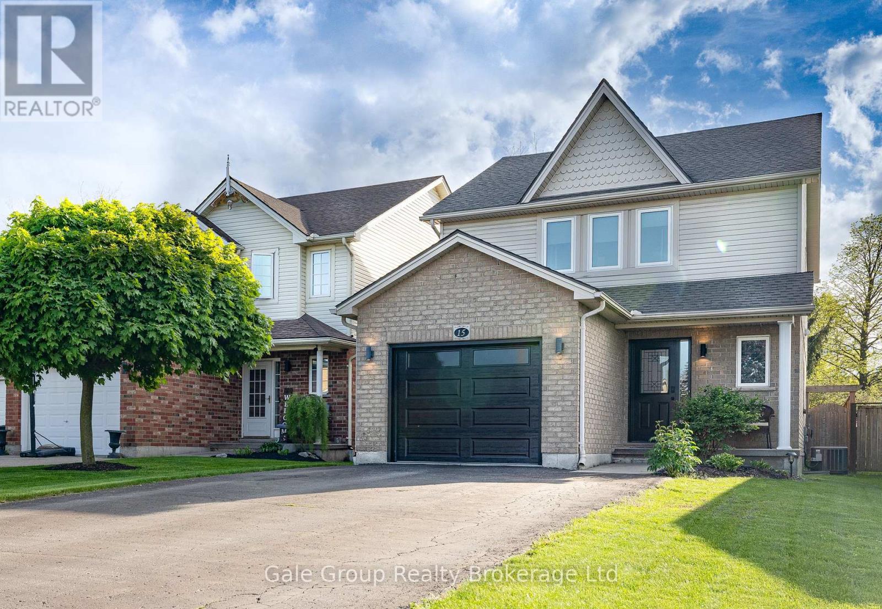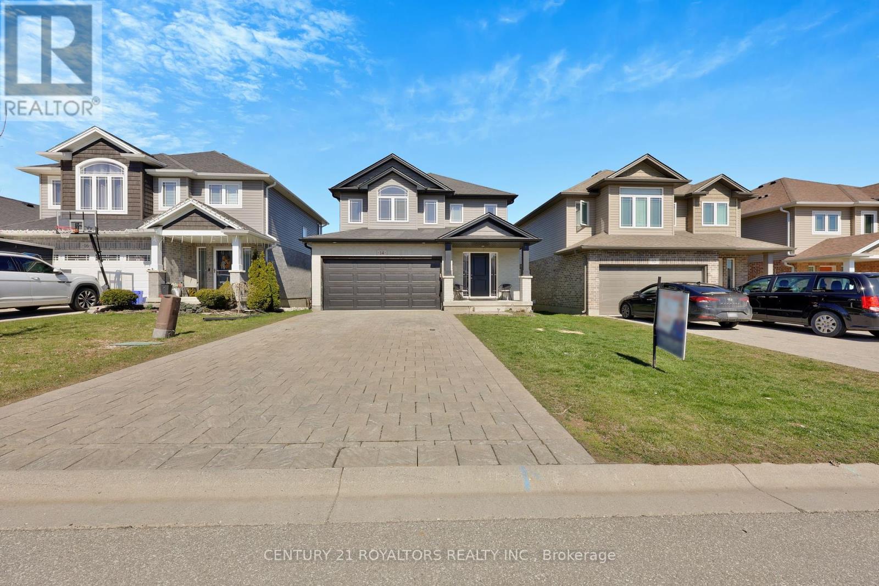Free account required
Unlock the full potential of your property search with a free account! Here's what you'll gain immediate access to:
- Exclusive Access to Every Listing
- Personalized Search Experience
- Favorite Properties at Your Fingertips
- Stay Ahead with Email Alerts
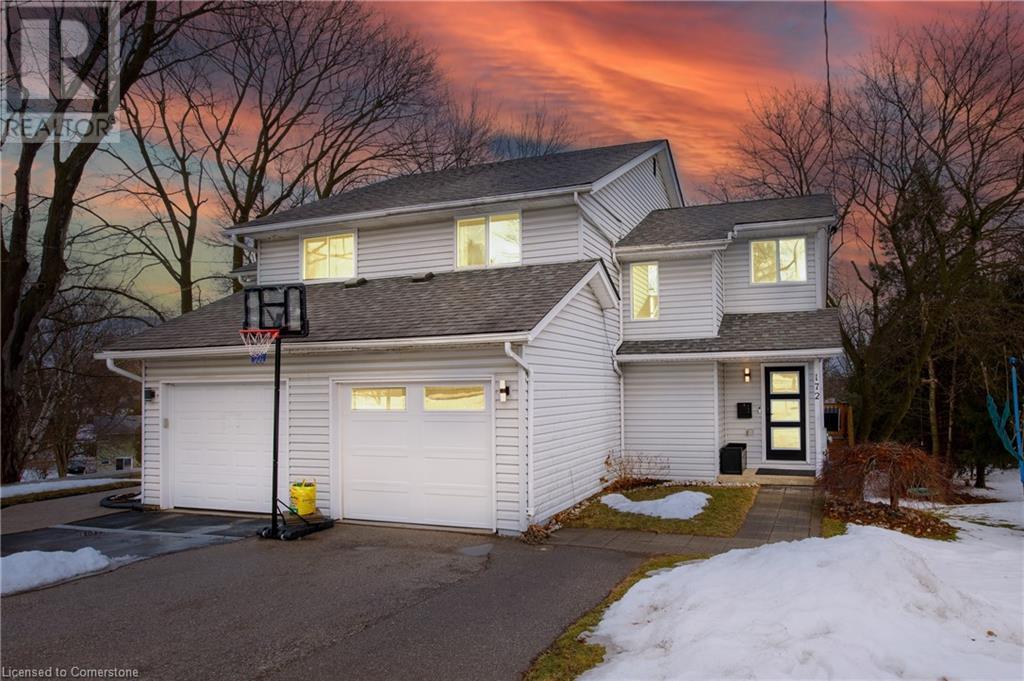
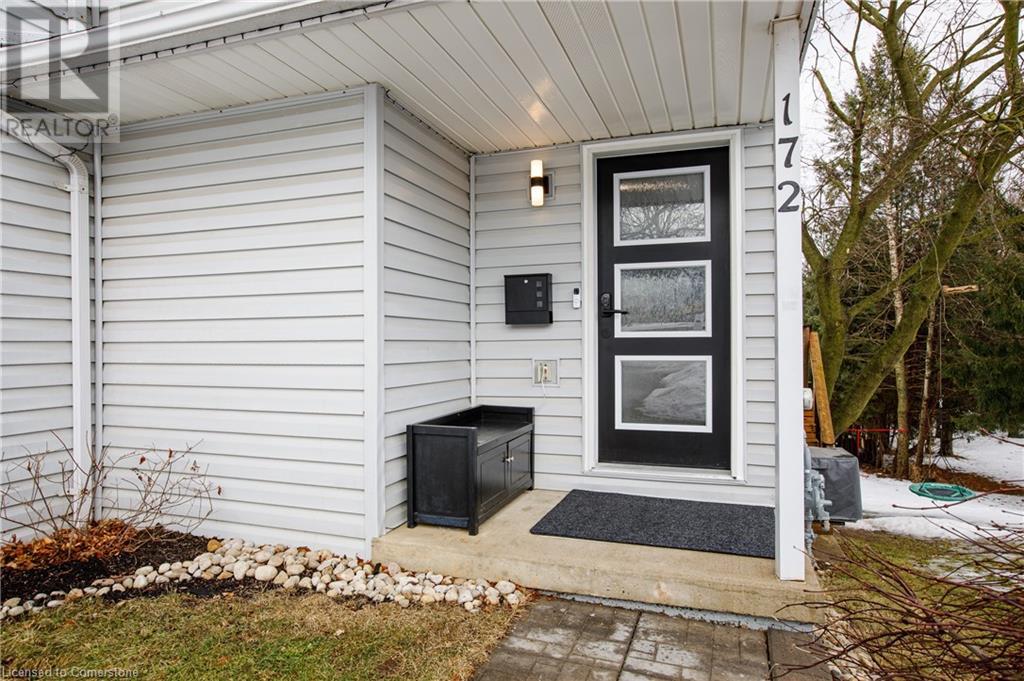
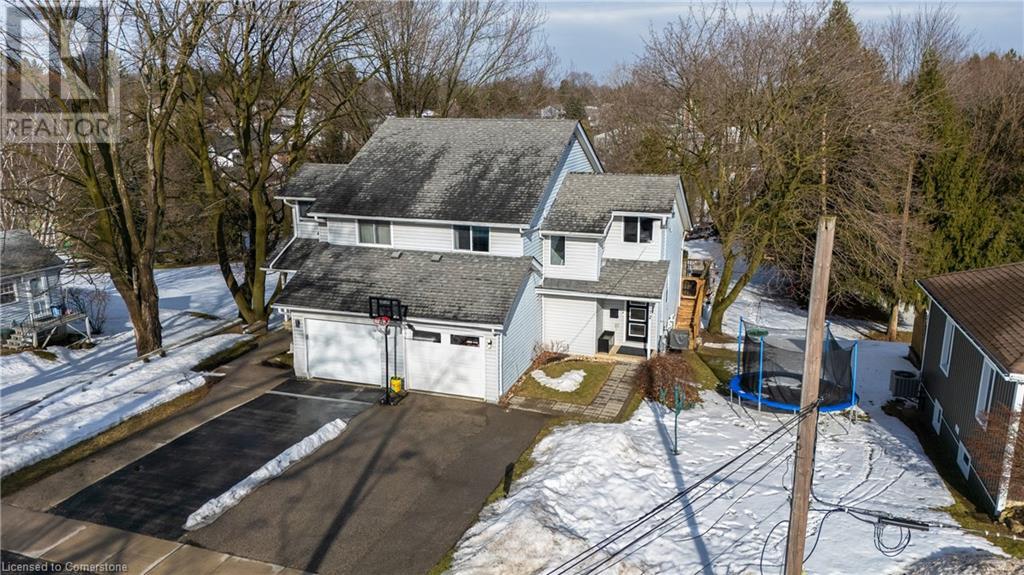
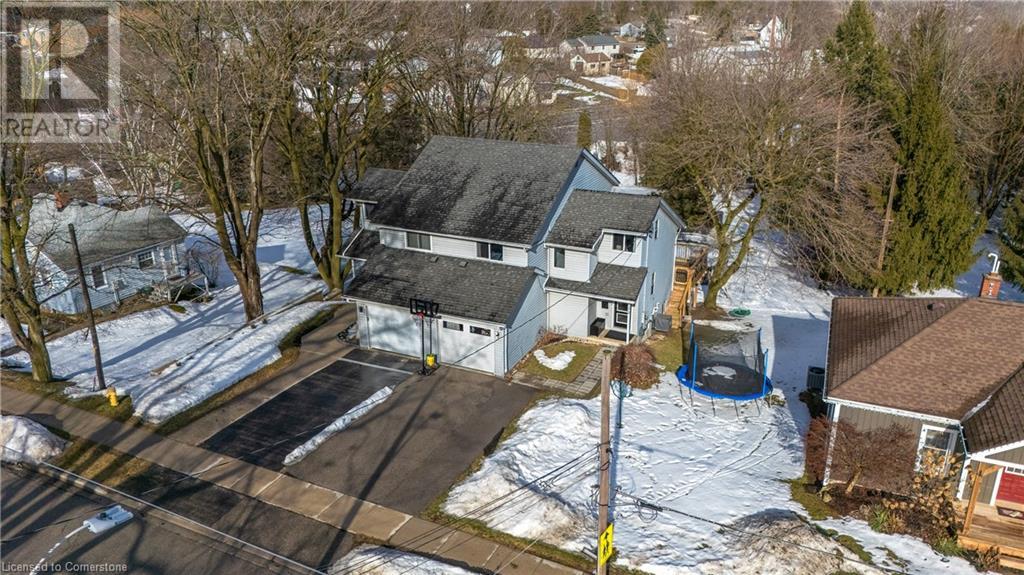
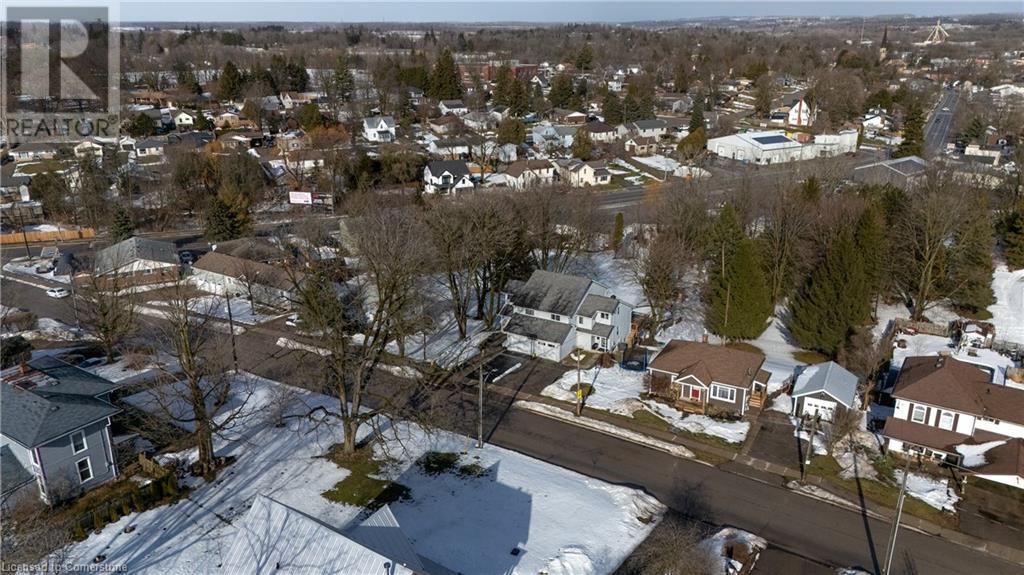
$625,000
172 MCKEAND Street
Ingersoll, Ontario, Ontario, N5C3H9
MLS® Number: 40725226
Property description
This beautifully updated 2-storey semi-detached home sits on an exceptional 246 ft deep lot, offering 1,777 sq ft of finished living space with 3 bedrooms, 3 baths, an attached garage, and a walk-out lower level leading to an above-ground heated pool and a spacious backyard. The bright, open main floor features a vaulted ceiling, a newer kitchen (2019) with solid wood cabinets and full-height uppers, also access to a large deck with panoramic views. Recent updates include new vinyl flooring, trims, baseboards, fresh paint, LED lighting, USB/USB-C outlets, new doors (entrance, garage, and patio), and a brand-new full bath in the basement. The cozy lower-level family room offers walk-out access and the potential for a basement unit. Conveniently located in a quiet neighbourhood with easy access to Hwy 401, Woodstock, London, Stratford, and KW, this move-in-ready home is perfect for first-time buyers, families, or investors!
Building information
Type
*****
Appliances
*****
Architectural Style
*****
Basement Development
*****
Basement Type
*****
Constructed Date
*****
Construction Style Attachment
*****
Cooling Type
*****
Exterior Finish
*****
Fire Protection
*****
Foundation Type
*****
Half Bath Total
*****
Heating Fuel
*****
Heating Type
*****
Size Interior
*****
Stories Total
*****
Utility Water
*****
Land information
Access Type
*****
Amenities
*****
Landscape Features
*****
Sewer
*****
Size Depth
*****
Size Frontage
*****
Size Total
*****
Rooms
Main level
Living room
*****
Eat in kitchen
*****
2pc Bathroom
*****
Basement
Recreation room
*****
Laundry room
*****
3pc Bathroom
*****
Second level
Primary Bedroom
*****
Bedroom
*****
Bedroom
*****
4pc Bathroom
*****
Main level
Living room
*****
Eat in kitchen
*****
2pc Bathroom
*****
Basement
Recreation room
*****
Laundry room
*****
3pc Bathroom
*****
Second level
Primary Bedroom
*****
Bedroom
*****
Bedroom
*****
4pc Bathroom
*****
Main level
Living room
*****
Eat in kitchen
*****
2pc Bathroom
*****
Basement
Recreation room
*****
Laundry room
*****
3pc Bathroom
*****
Second level
Primary Bedroom
*****
Bedroom
*****
Bedroom
*****
4pc Bathroom
*****
Main level
Living room
*****
Eat in kitchen
*****
2pc Bathroom
*****
Basement
Recreation room
*****
Laundry room
*****
3pc Bathroom
*****
Second level
Primary Bedroom
*****
Bedroom
*****
Bedroom
*****
4pc Bathroom
*****
Main level
Living room
*****
Eat in kitchen
*****
2pc Bathroom
*****
Basement
Recreation room
*****
Laundry room
*****
3pc Bathroom
*****
Second level
Primary Bedroom
*****
Bedroom
*****
Bedroom
*****
4pc Bathroom
*****
Courtesy of SMART FROM HOME REALTY LIMITED
Book a Showing for this property
Please note that filling out this form you'll be registered and your phone number without the +1 part will be used as a password.
