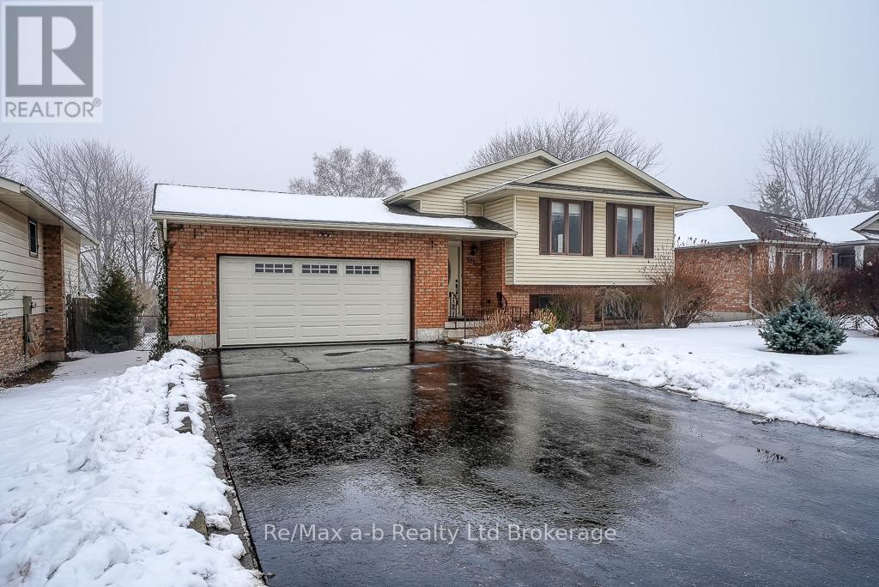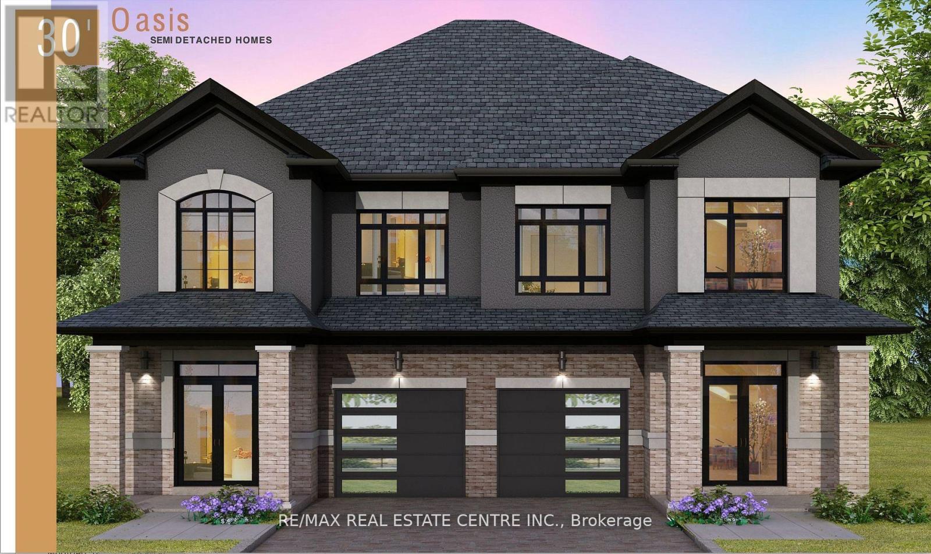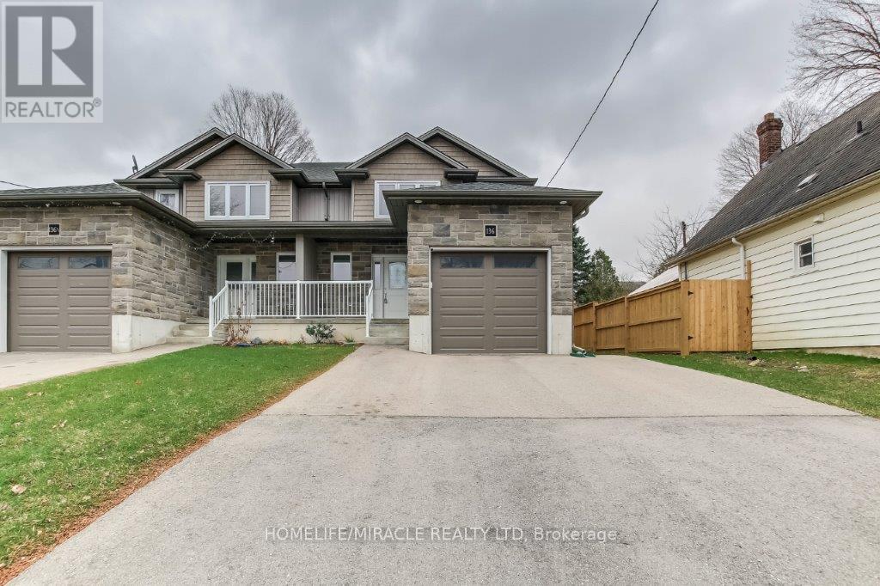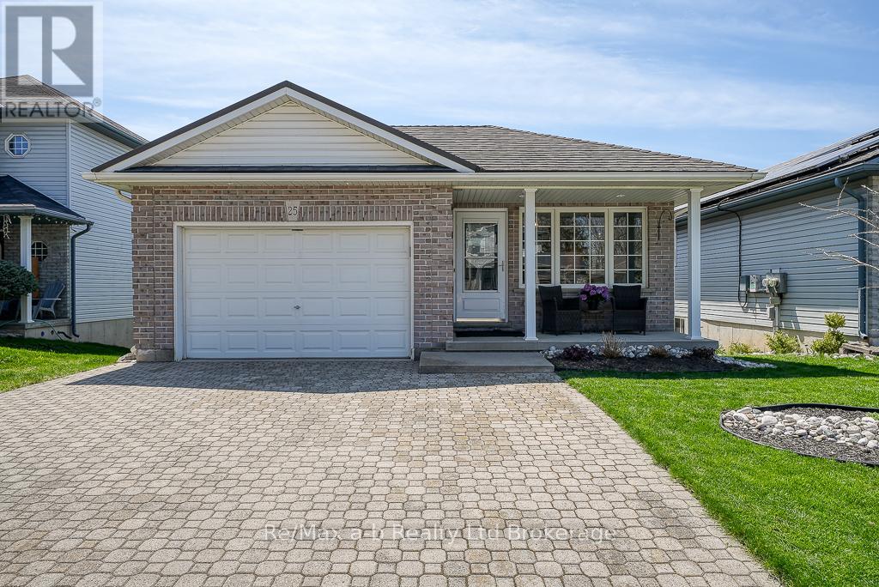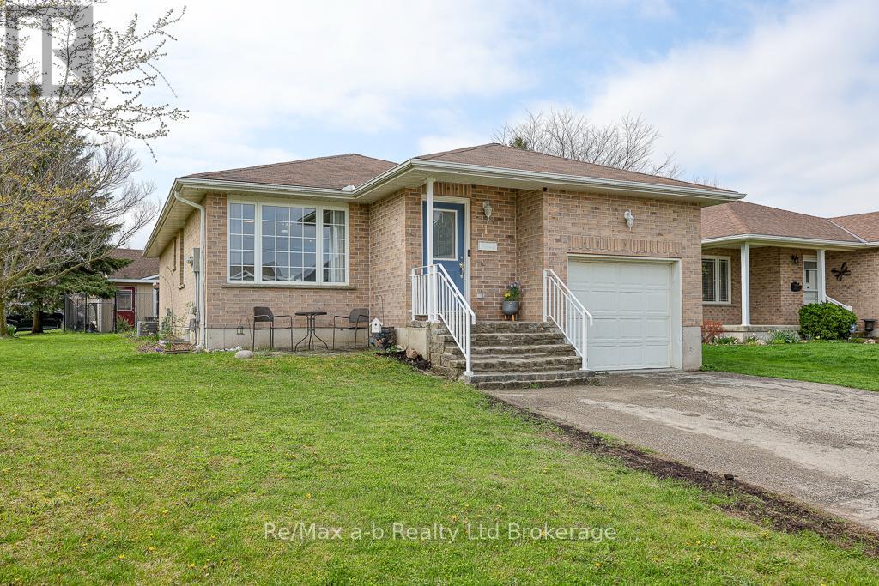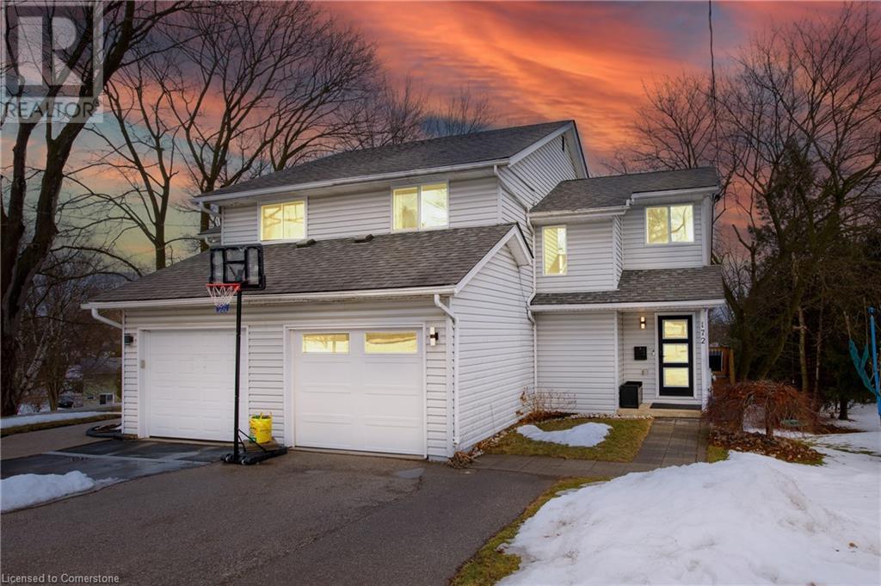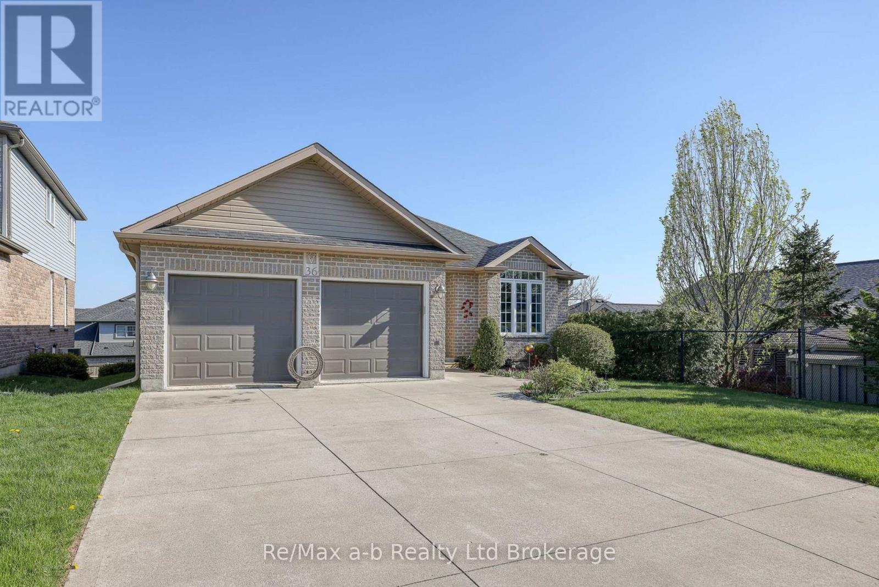Free account required
Unlock the full potential of your property search with a free account! Here's what you'll gain immediate access to:
- Exclusive Access to Every Listing
- Personalized Search Experience
- Favorite Properties at Your Fingertips
- Stay Ahead with Email Alerts
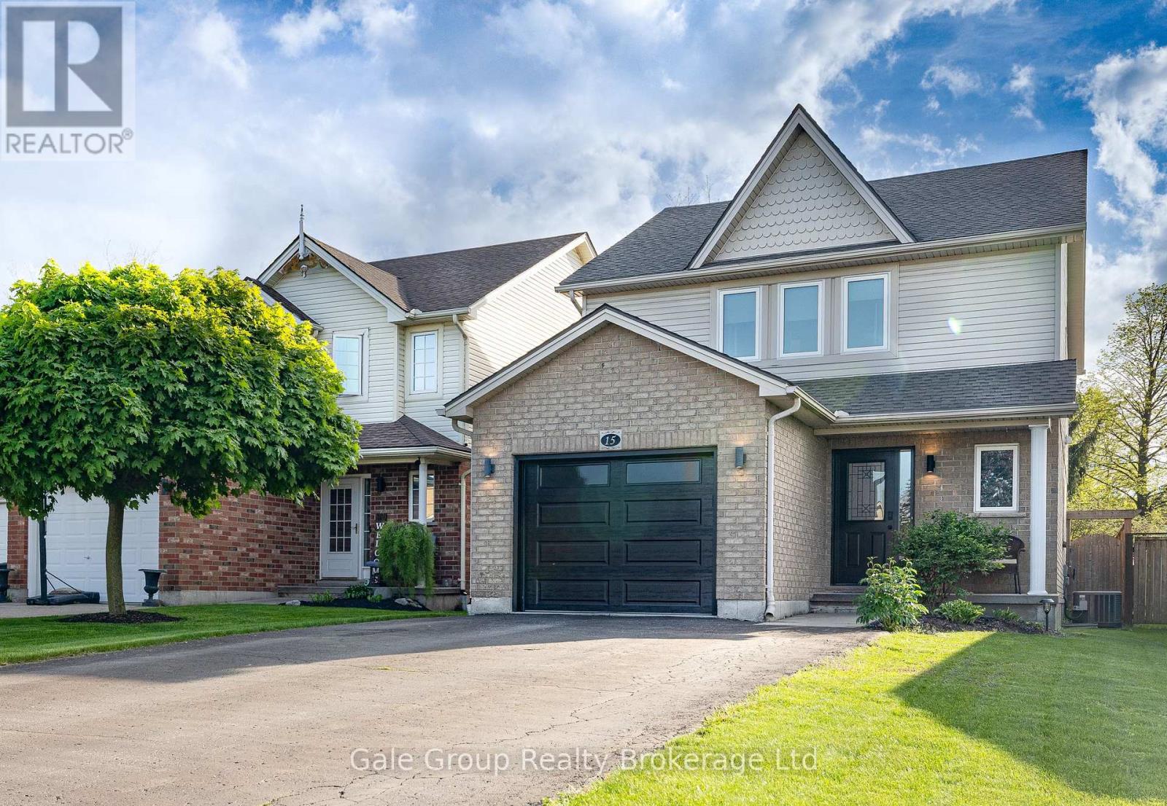
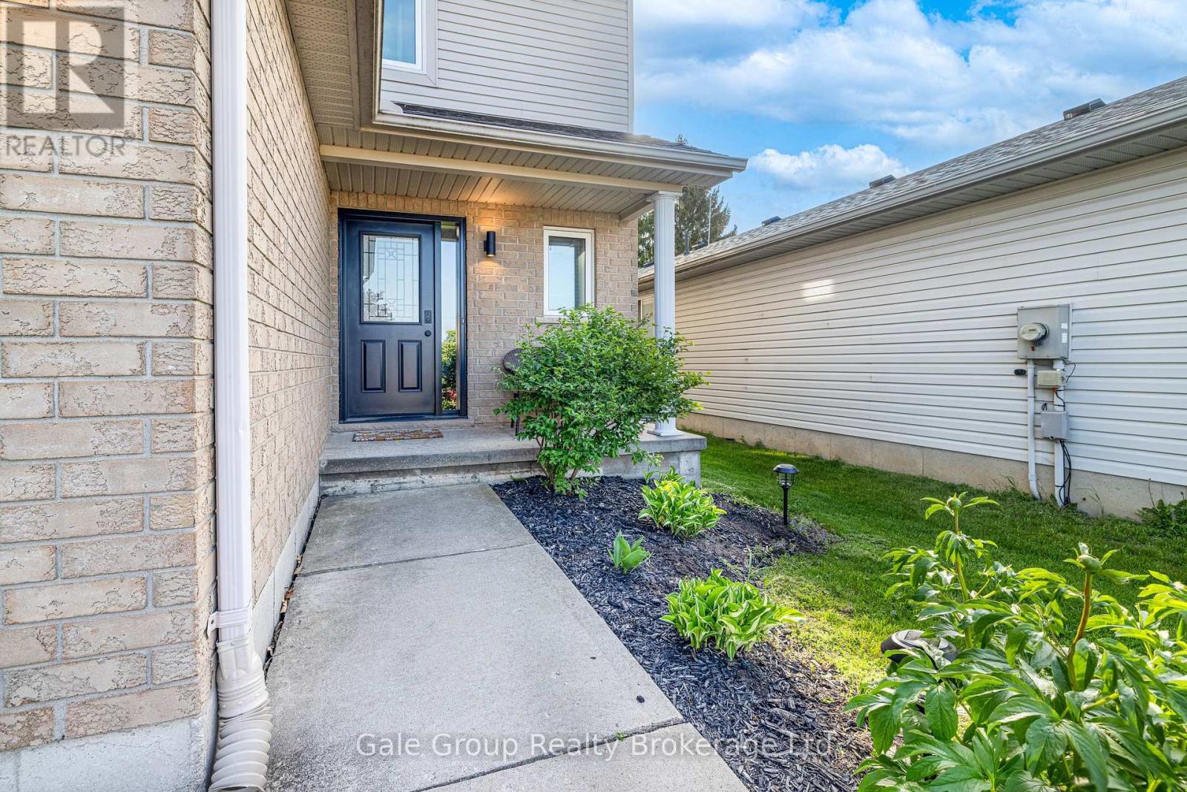
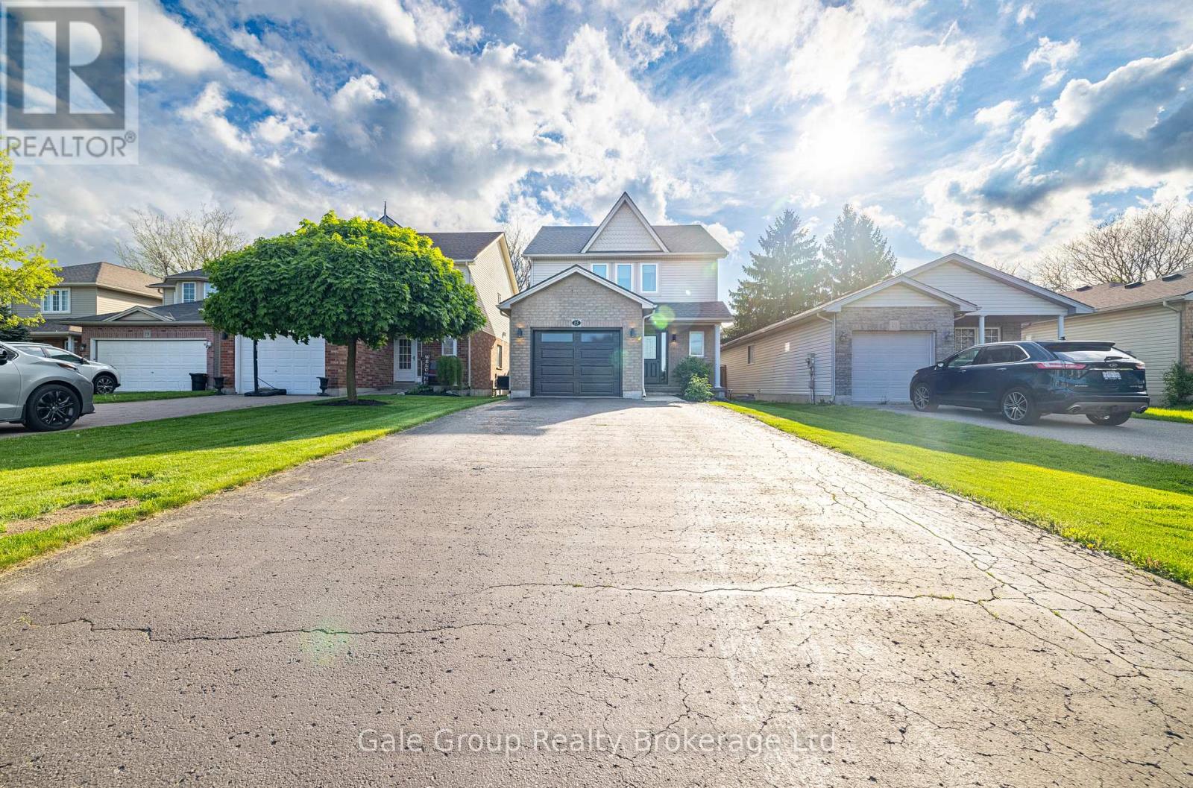

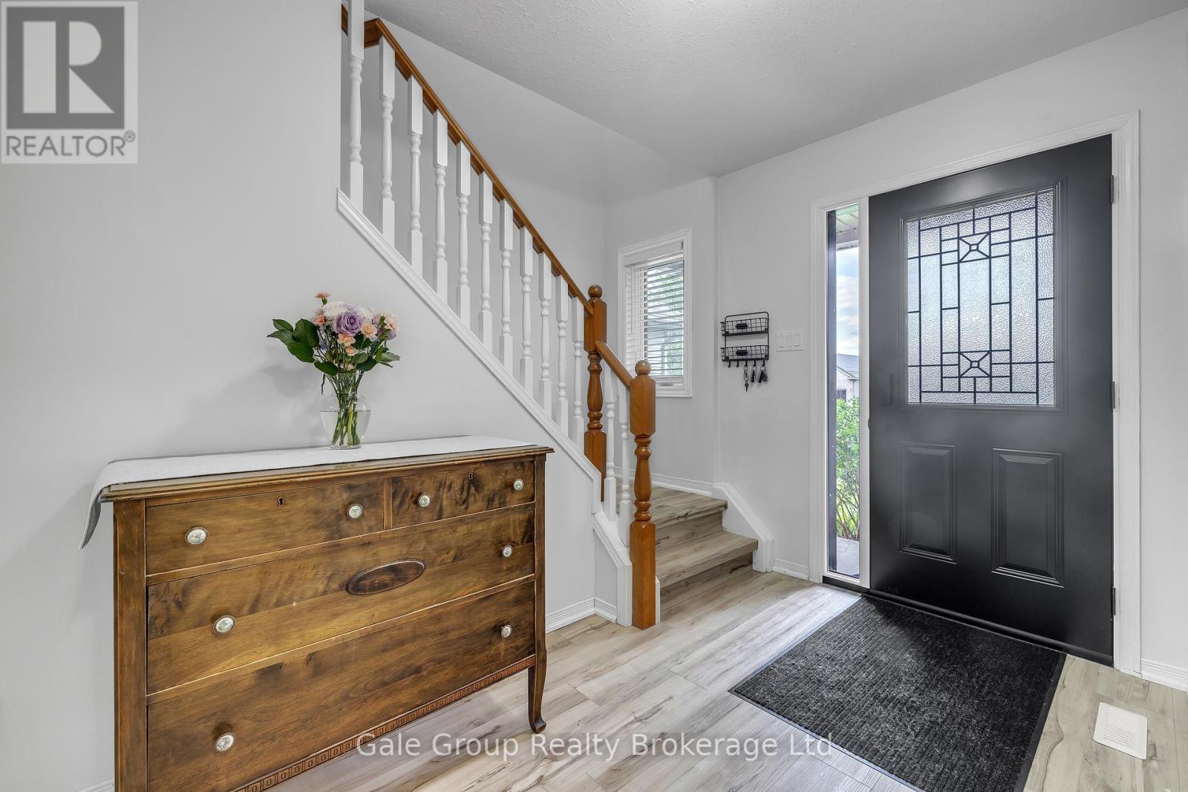
$674,900
15 CRUSOE PLACE
Ingersoll, Ontario, Ontario, N5C4G2
MLS® Number: X12152947
Property description
Welcome to this beautifully updated and meticulously maintained 2-storey, 3-bedroom, 2.5-bathroom home located on a peaceful cul-de-sac perfect for families seeking space, comfort, and peace of mind. Step inside to a carpet-free interior featuring luxury vinyl plank / tile flooring throughout with black hardware accents on all interior doors all completed in 2024, for a fresh, modern aesthetic from top to bottom. The heart of the home boasts an updated kitchen with professionally lacquered cabinets and quartz countertops (2019), and new stainless steel appliances (2024), making it as stylish as it is functional. The main floor is bright and open with so much space and natural light with large windows and a patio door off the living room. The upstairs host a great primary bedroom with 2 more generous sized bedrooms and a full 4 pc bathroom. The basement recroom is a great place to relax and enjoy a game or that favourite movie. Many more recent updates include New garage door, New front door, New stainless steel kitchen appliances, New toilets, New countertops in main floor and upstairs bathrooms New shed, Some New sinks and faucets in 2024, New sump pump in 2021, New tub/surround upstairs bathroom, new deck, Saltwater above ground pool - 2019 (new salt cell 2024), New windows 2018, New furnace/central air 2017. The fully fenced, private backyard oasis is perfect for entertaining friends and family or relaxing by the pool. This home is one you will not want to miss!
Building information
Type
*****
Amenities
*****
Appliances
*****
Basement Development
*****
Basement Type
*****
Construction Style Attachment
*****
Cooling Type
*****
Exterior Finish
*****
Fireplace Present
*****
FireplaceTotal
*****
Fire Protection
*****
Foundation Type
*****
Half Bath Total
*****
Heating Fuel
*****
Heating Type
*****
Size Interior
*****
Stories Total
*****
Utility Water
*****
Land information
Access Type
*****
Amenities
*****
Fence Type
*****
Landscape Features
*****
Sewer
*****
Size Depth
*****
Size Frontage
*****
Size Irregular
*****
Size Total
*****
Rooms
Main level
Living room
*****
Dining room
*****
Kitchen
*****
Bathroom
*****
Lower level
Recreational, Games room
*****
Bathroom
*****
Second level
Bathroom
*****
Laundry room
*****
Bedroom 3
*****
Bedroom
*****
Primary Bedroom
*****
Main level
Living room
*****
Dining room
*****
Kitchen
*****
Bathroom
*****
Lower level
Recreational, Games room
*****
Bathroom
*****
Second level
Bathroom
*****
Laundry room
*****
Bedroom 3
*****
Bedroom
*****
Primary Bedroom
*****
Main level
Living room
*****
Dining room
*****
Kitchen
*****
Bathroom
*****
Lower level
Recreational, Games room
*****
Bathroom
*****
Second level
Bathroom
*****
Laundry room
*****
Bedroom 3
*****
Bedroom
*****
Primary Bedroom
*****
Main level
Living room
*****
Dining room
*****
Kitchen
*****
Bathroom
*****
Lower level
Recreational, Games room
*****
Bathroom
*****
Second level
Bathroom
*****
Laundry room
*****
Bedroom 3
*****
Bedroom
*****
Primary Bedroom
*****
Main level
Living room
*****
Dining room
*****
Kitchen
*****
Bathroom
*****
Lower level
Recreational, Games room
*****
Bathroom
*****
Courtesy of Gale Group Realty Brokerage Ltd
Book a Showing for this property
Please note that filling out this form you'll be registered and your phone number without the +1 part will be used as a password.
