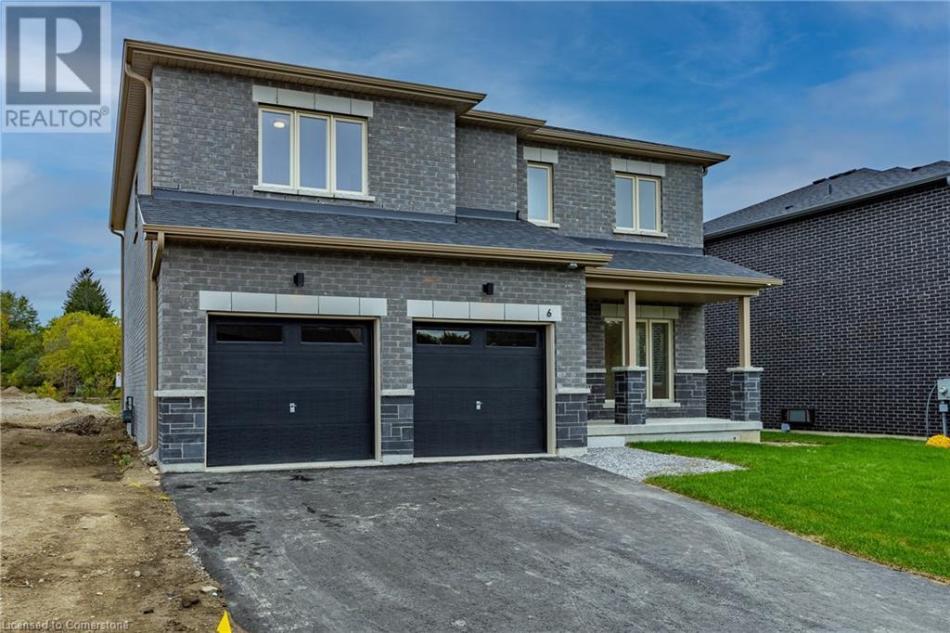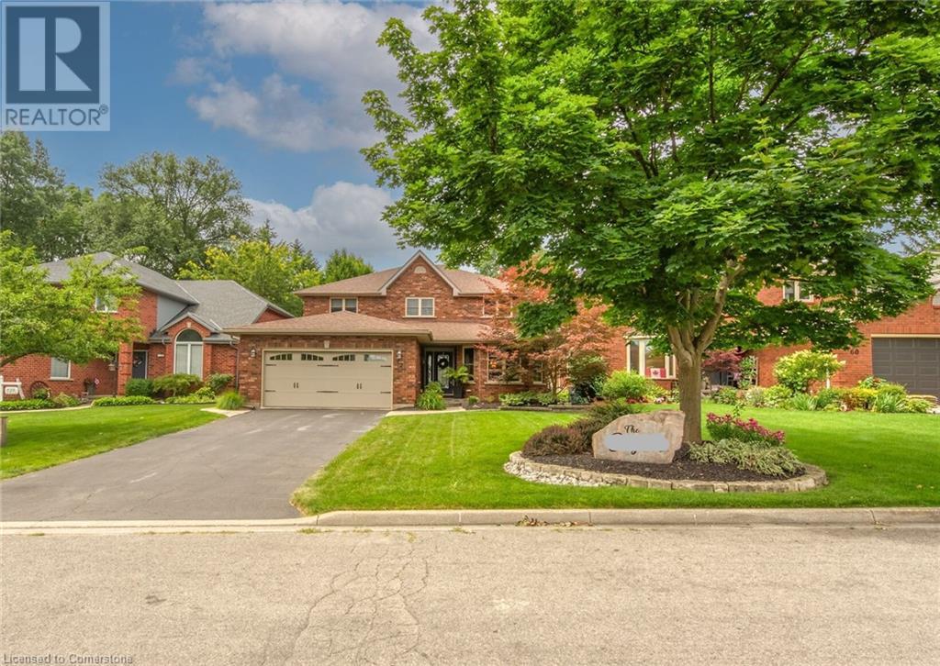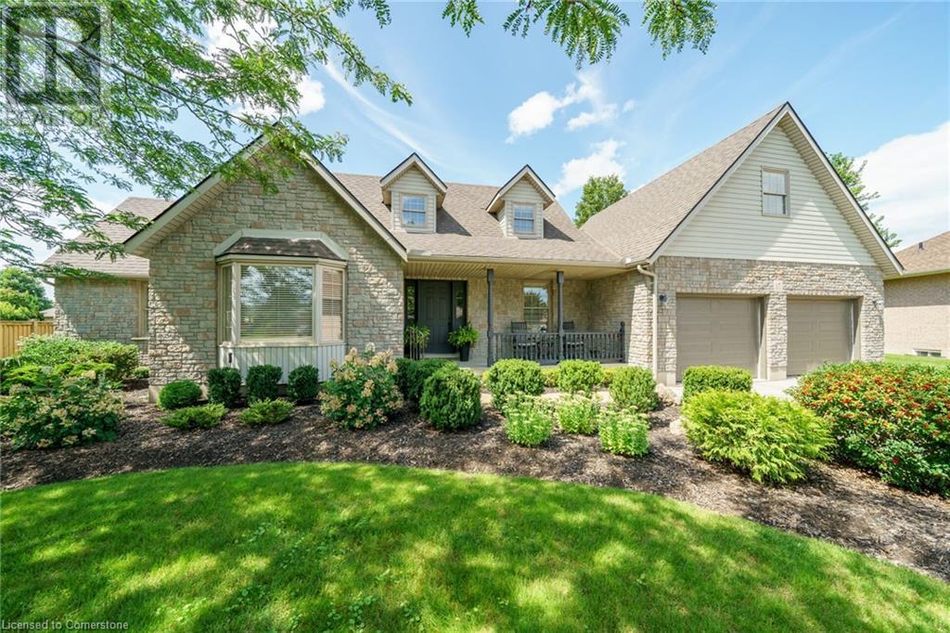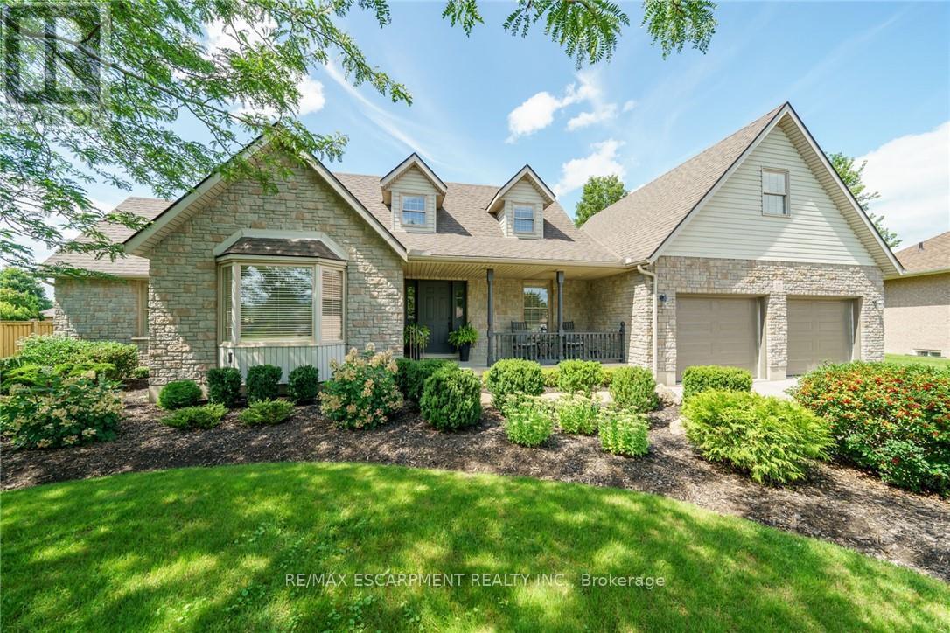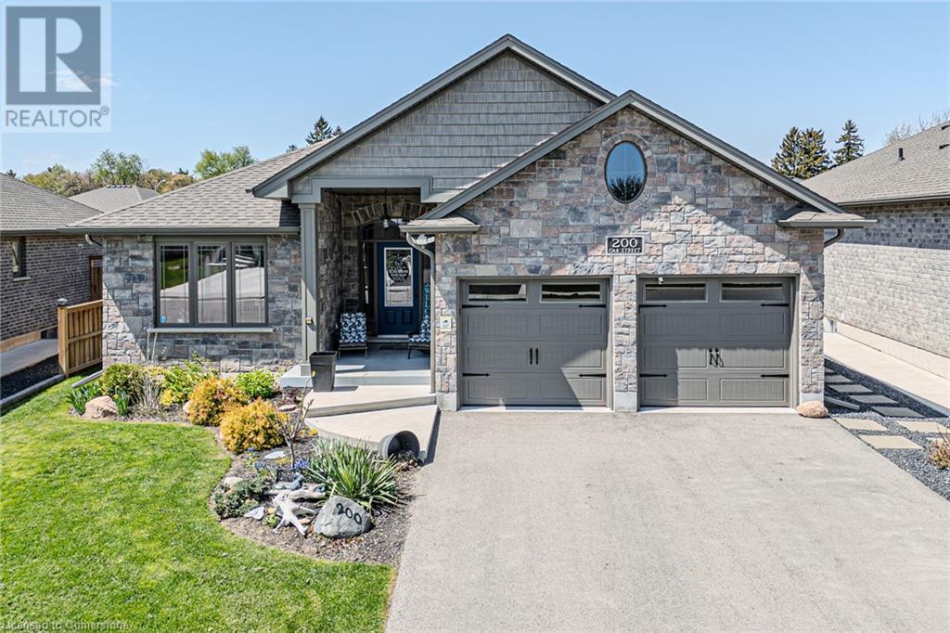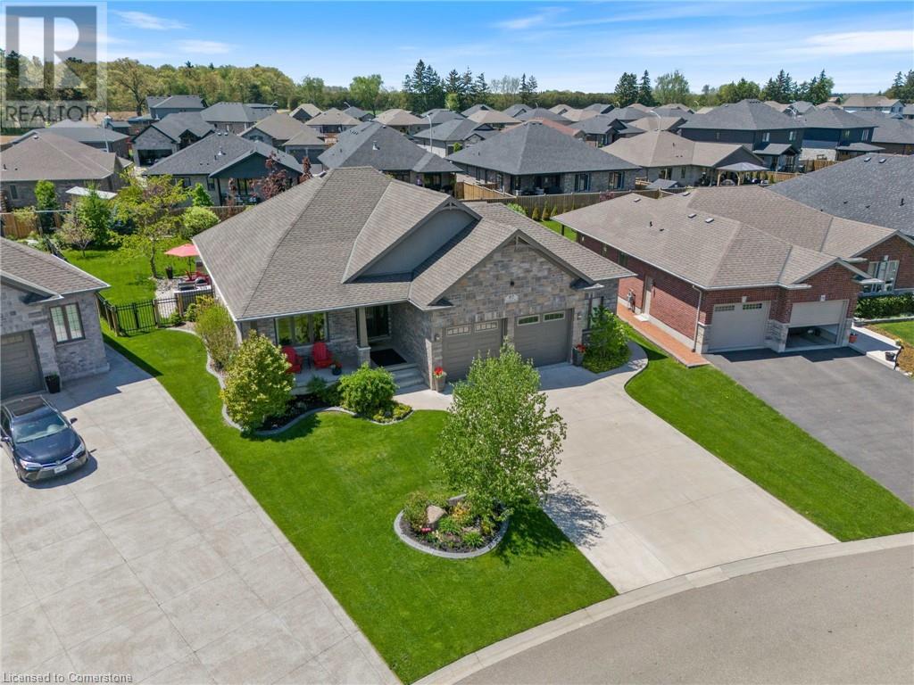Free account required
Unlock the full potential of your property search with a free account! Here's what you'll gain immediate access to:
- Exclusive Access to Every Listing
- Personalized Search Experience
- Favorite Properties at Your Fingertips
- Stay Ahead with Email Alerts
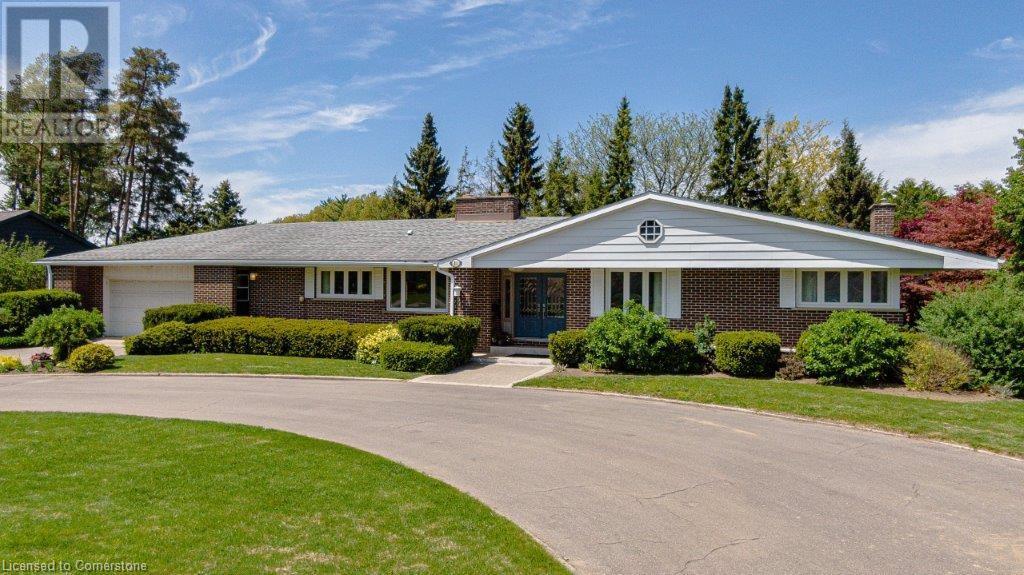
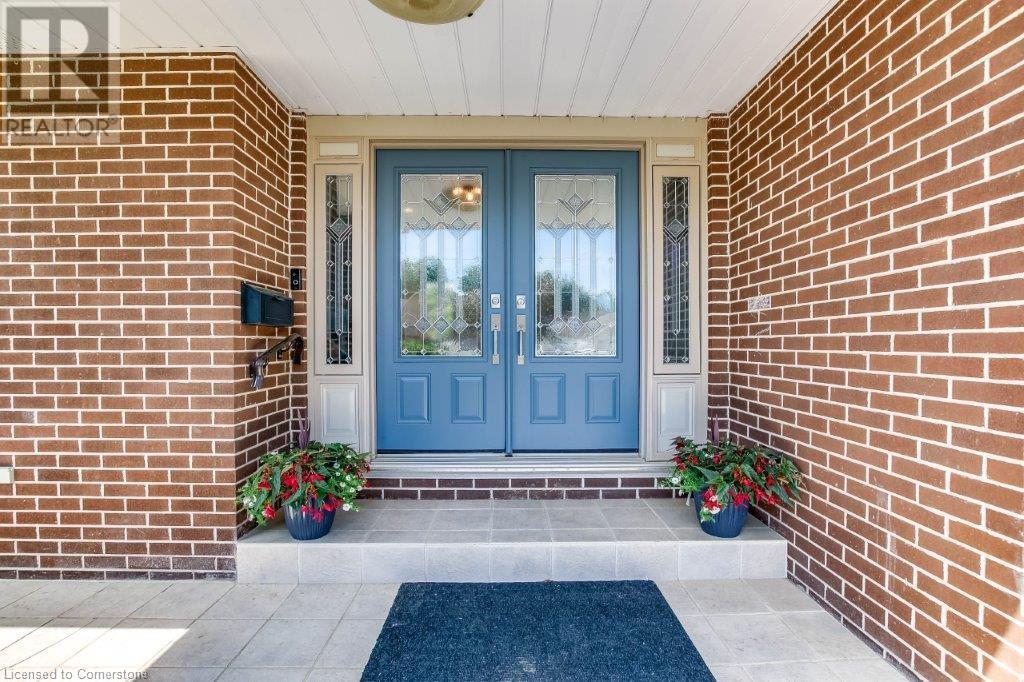
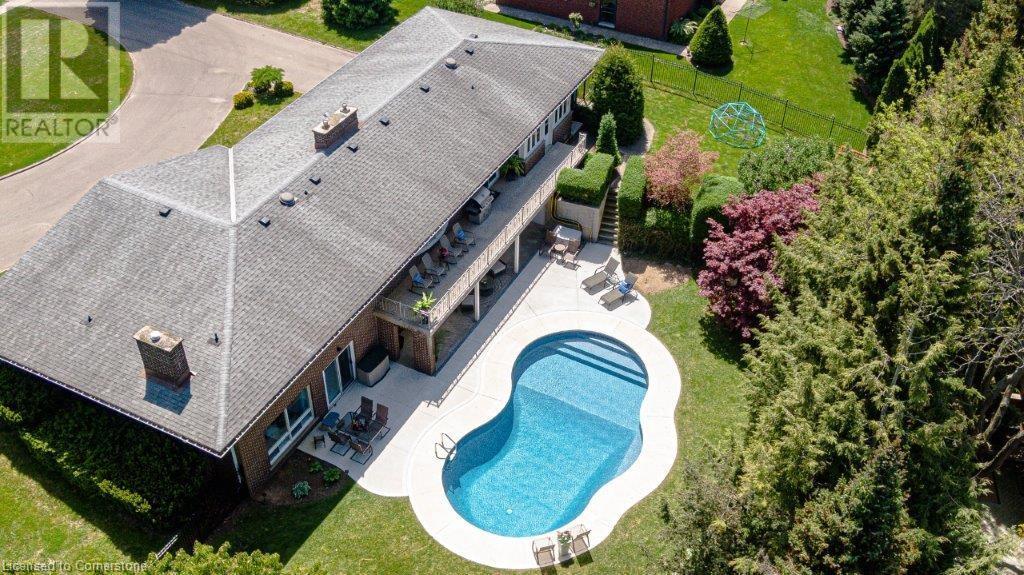
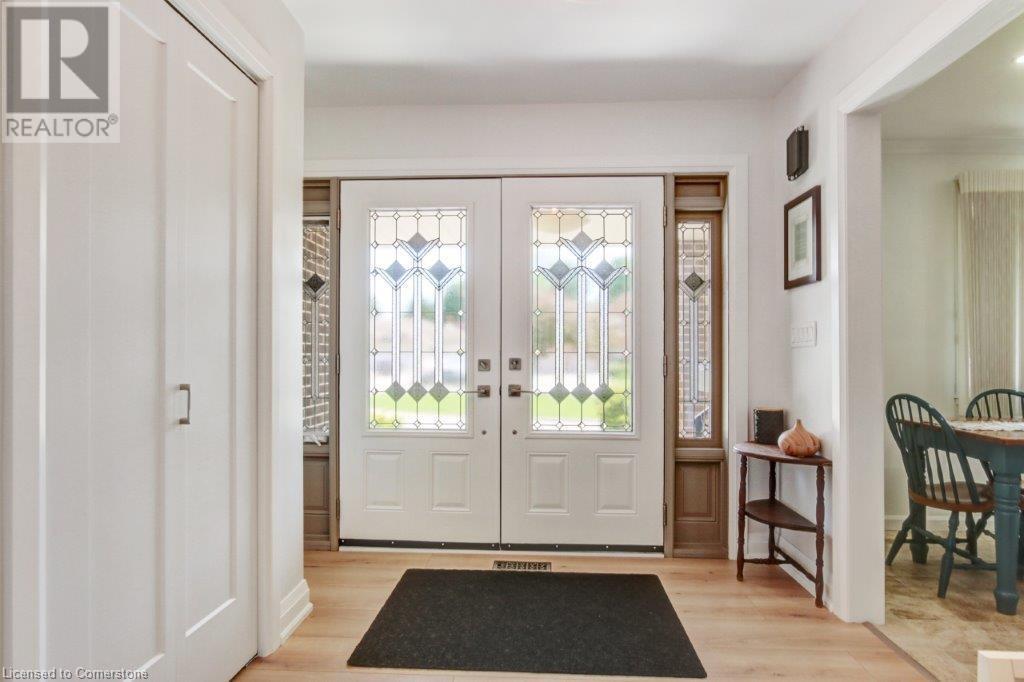
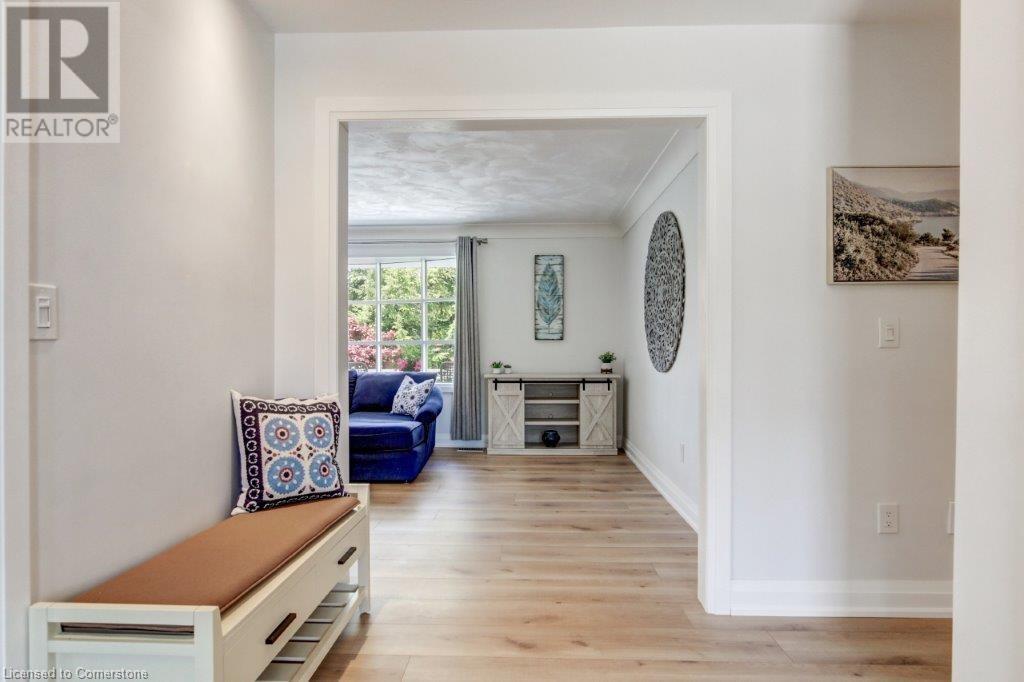
$1,025,000
31 LYNNDALE Road
Simcoe, Ontario, Ontario, N3Y1Z7
MLS® Number: 40725951
Property description
This turnkey home is where your story begins. Make your story a beautiful one. Discover this stunning custom-built, executive home in a highly sought-after area of Simcoe, ideally located close to the Norfolk Golf and Country Club, walking trails, restaurants, schools and shops. This fully loaded 4 bedroom brick bungalow, with 3 gas fireplaces, 4 bathrooms, and a fully finished walk-out basement is an entertainer's dream. Step into your private oasis with the new stunning, custom-built Paradise saltwater pool (18’ x 36’), with built-in bench seating, on a half-acre, beautifully landscaped lot. Expansive windows throughout this mid-century modern home bathe the interiors in natural light, while multiple walk-out accesses to the backyard promise easy indoor-outdoor living. There is multi-family potential, with a large lower level bedroom with a view of the pool, and separate bathroom and kitchen possibilities to accent the large family room. Other features of this charming home include remodelled eat-in kitchen with lots of storage; circular driveway; parking for 10 cars; fresh interior professional painting; new executive flooring and new lighting installed in the living room, dining room, hallway, and den on both the main floor and the lower level; plenty of storage everywhere; two laundry room areas; furnace 2015; full generator; irrigation system; central vac; heated double garage; wired for alarm system; new interior doors and hardware on the main level; sprinkler system is open and tested
Building information
Type
*****
Appliances
*****
Architectural Style
*****
Basement Development
*****
Basement Type
*****
Constructed Date
*****
Construction Style Attachment
*****
Cooling Type
*****
Exterior Finish
*****
Fireplace Present
*****
FireplaceTotal
*****
Fireplace Type
*****
Fire Protection
*****
Fixture
*****
Half Bath Total
*****
Heating Fuel
*****
Heating Type
*****
Size Interior
*****
Stories Total
*****
Utility Water
*****
Land information
Access Type
*****
Amenities
*****
Landscape Features
*****
Sewer
*****
Size Frontage
*****
Size Irregular
*****
Size Total
*****
Rooms
Main level
Foyer
*****
Living room/Dining room
*****
Den
*****
Eat in kitchen
*****
Primary Bedroom
*****
4pc Bathroom
*****
Bedroom
*****
Bedroom
*****
2pc Bathroom
*****
3pc Bathroom
*****
Basement
4pc Bathroom
*****
Laundry room
*****
Bedroom
*****
Family room
*****
Main level
Foyer
*****
Living room/Dining room
*****
Den
*****
Eat in kitchen
*****
Primary Bedroom
*****
4pc Bathroom
*****
Bedroom
*****
Bedroom
*****
2pc Bathroom
*****
3pc Bathroom
*****
Basement
4pc Bathroom
*****
Laundry room
*****
Bedroom
*****
Family room
*****
Main level
Foyer
*****
Living room/Dining room
*****
Den
*****
Eat in kitchen
*****
Primary Bedroom
*****
4pc Bathroom
*****
Bedroom
*****
Bedroom
*****
2pc Bathroom
*****
3pc Bathroom
*****
Basement
4pc Bathroom
*****
Laundry room
*****
Bedroom
*****
Family room
*****
Courtesy of ROYAL LEPAGE TRIUS REALTY BROKERAGE
Book a Showing for this property
Please note that filling out this form you'll be registered and your phone number without the +1 part will be used as a password.

