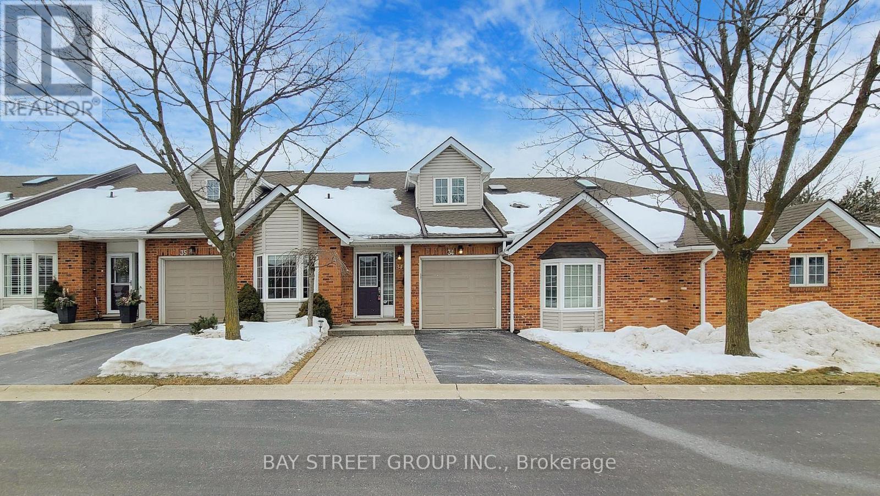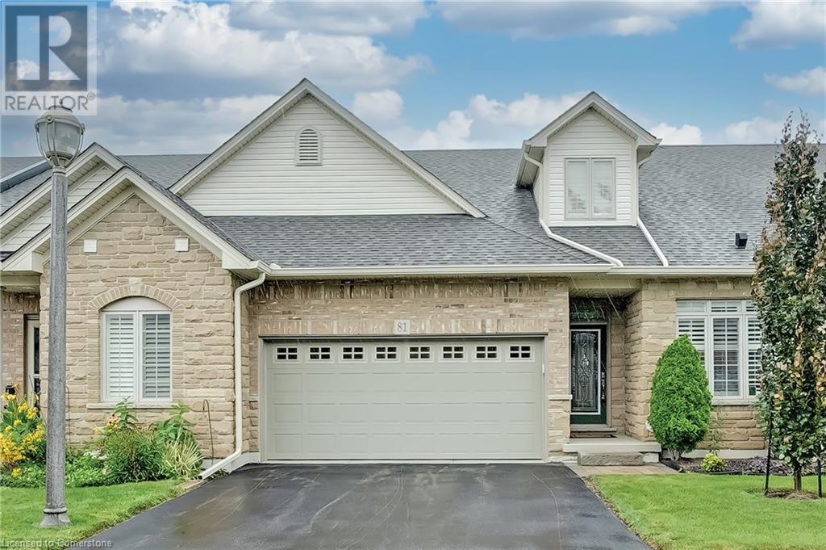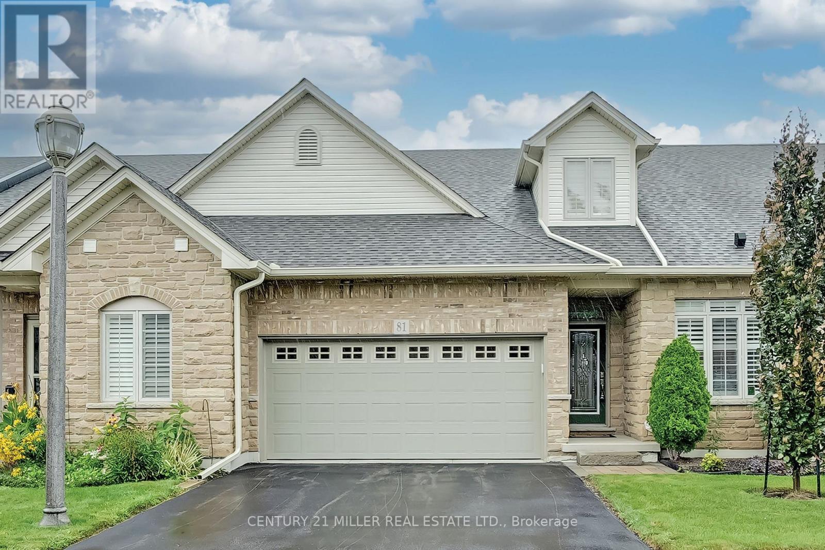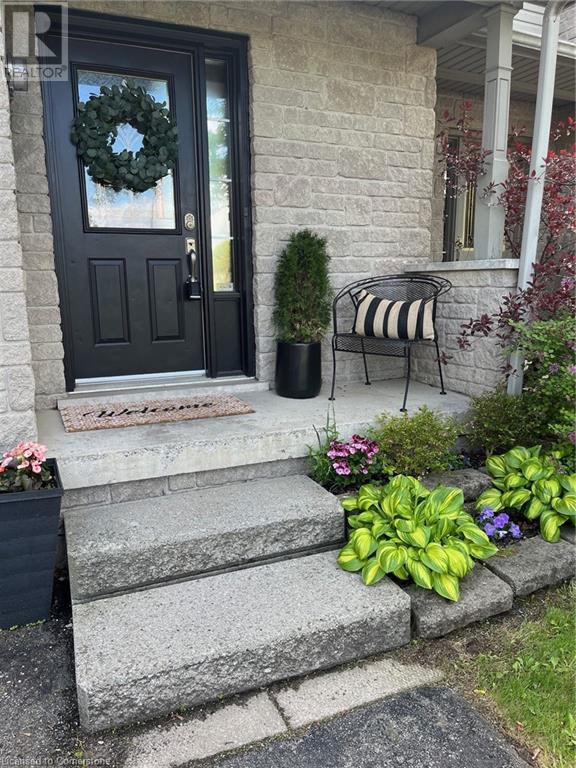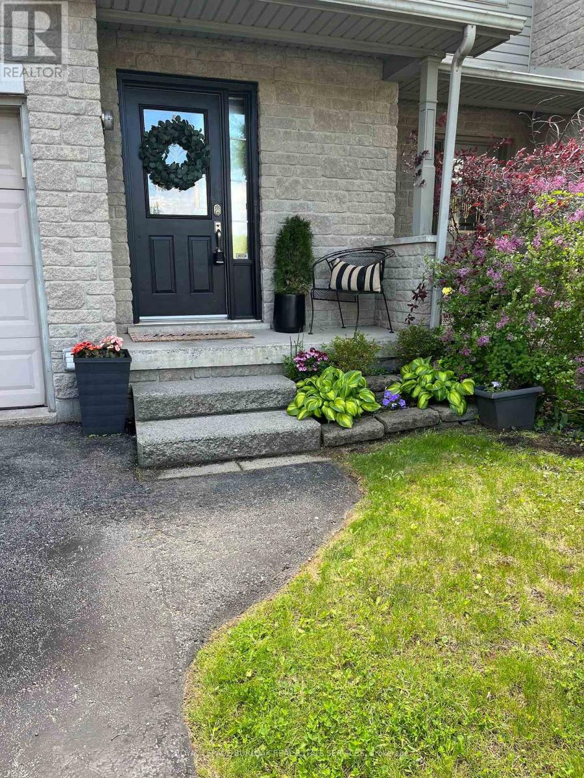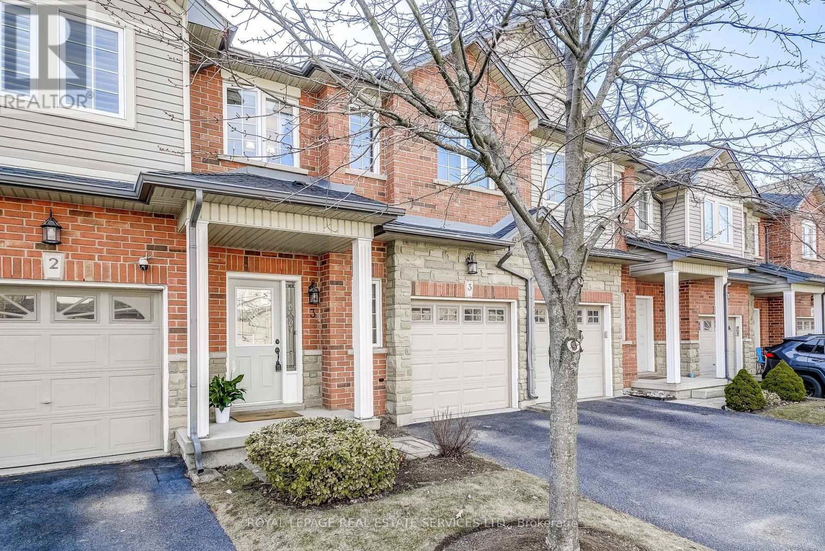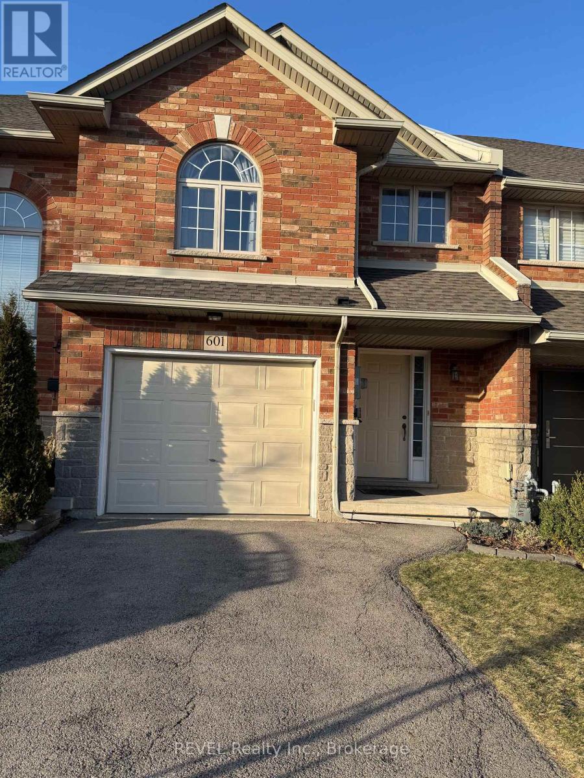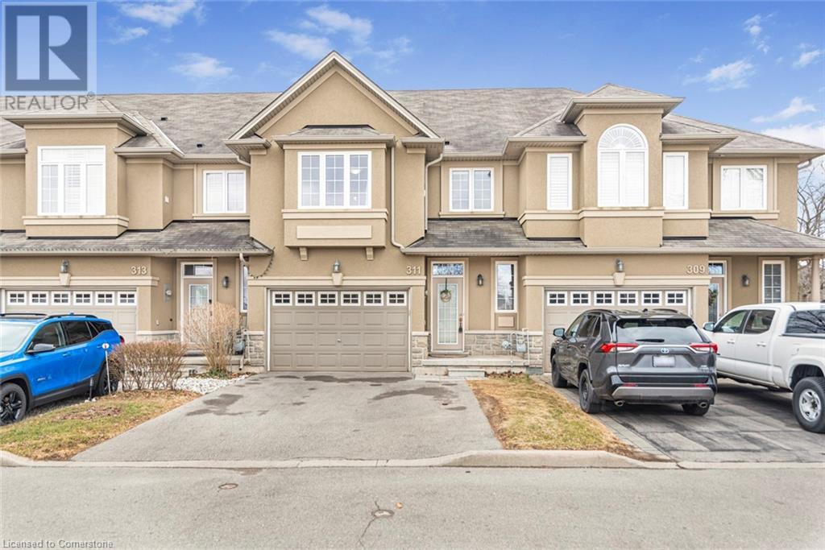Free account required
Unlock the full potential of your property search with a free account! Here's what you'll gain immediate access to:
- Exclusive Access to Every Listing
- Personalized Search Experience
- Favorite Properties at Your Fingertips
- Stay Ahead with Email Alerts
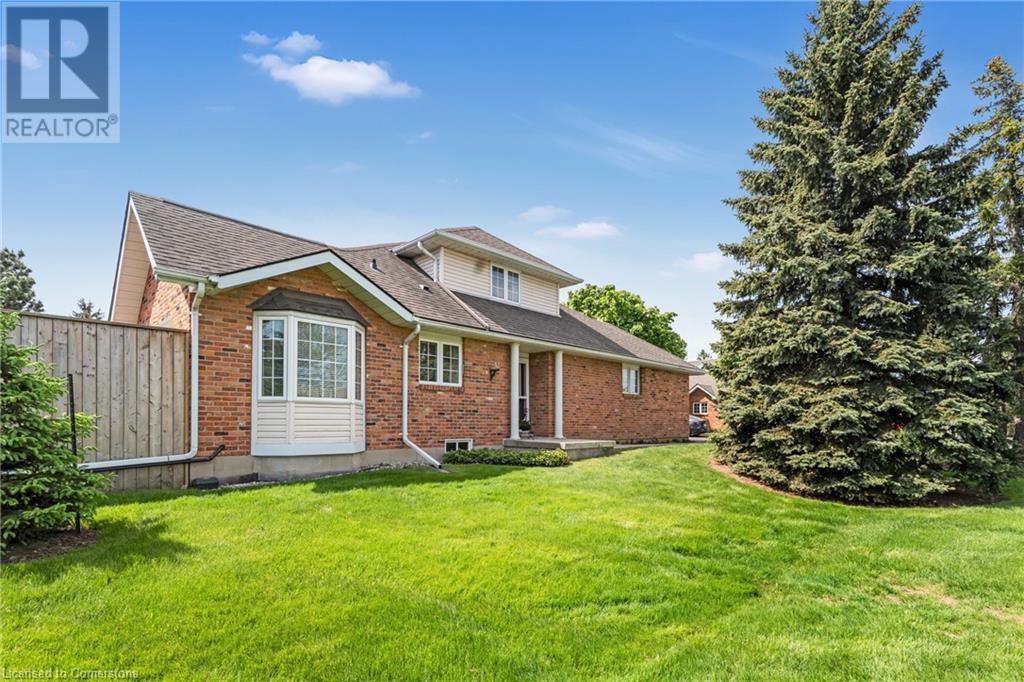
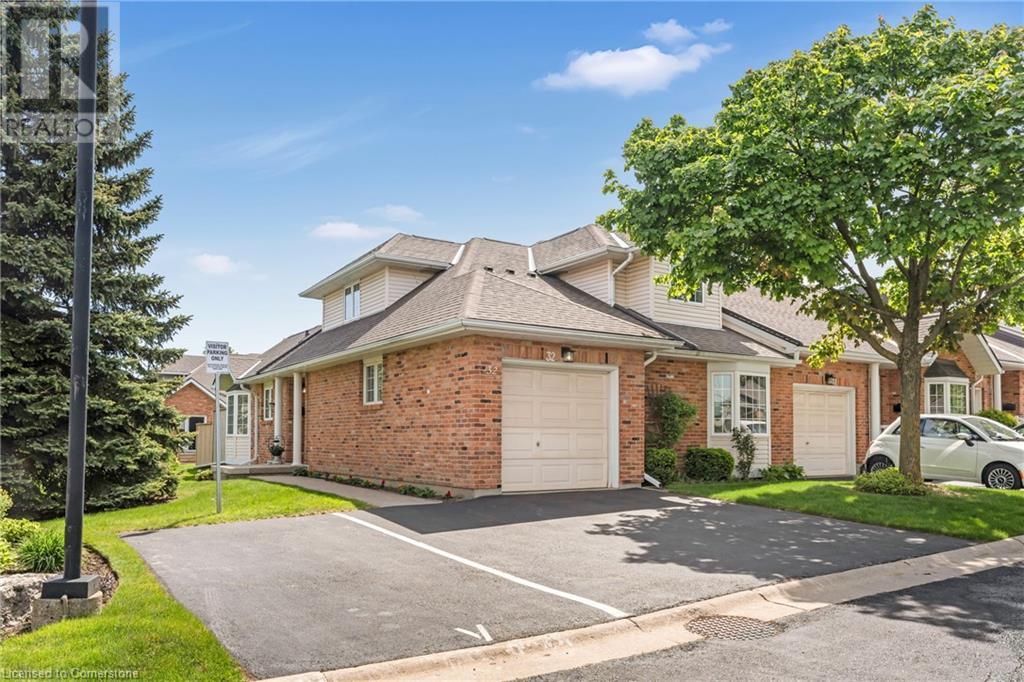
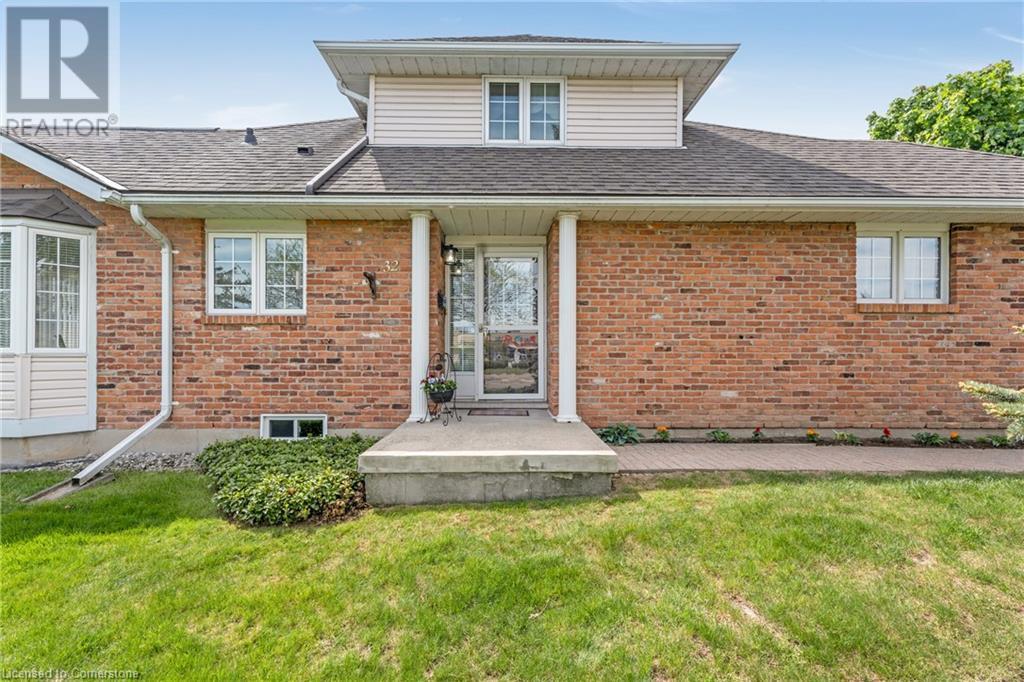
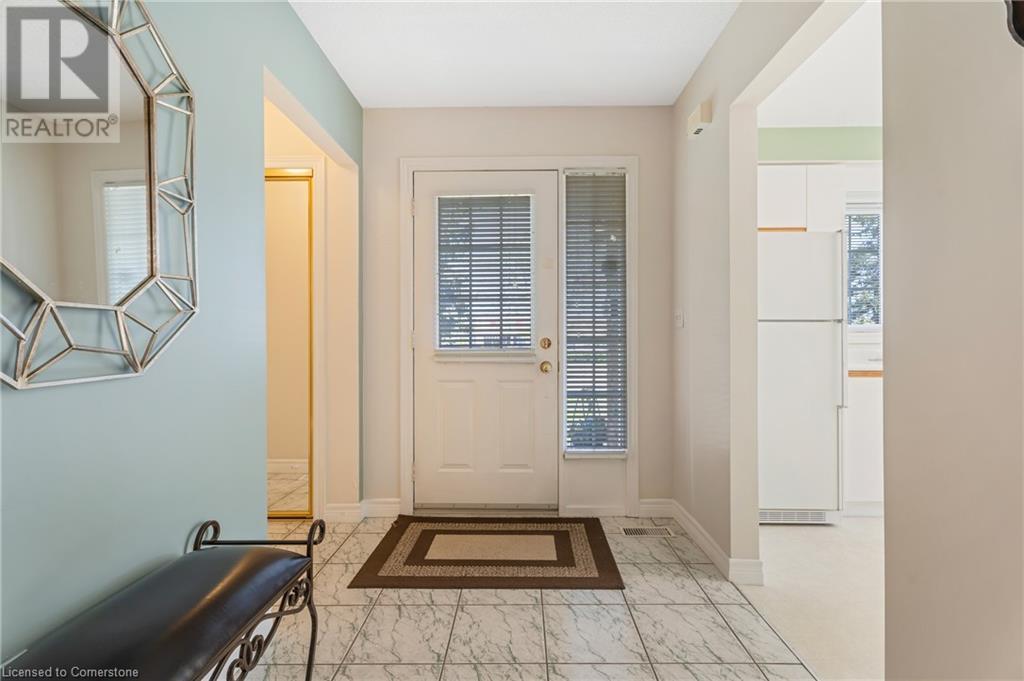
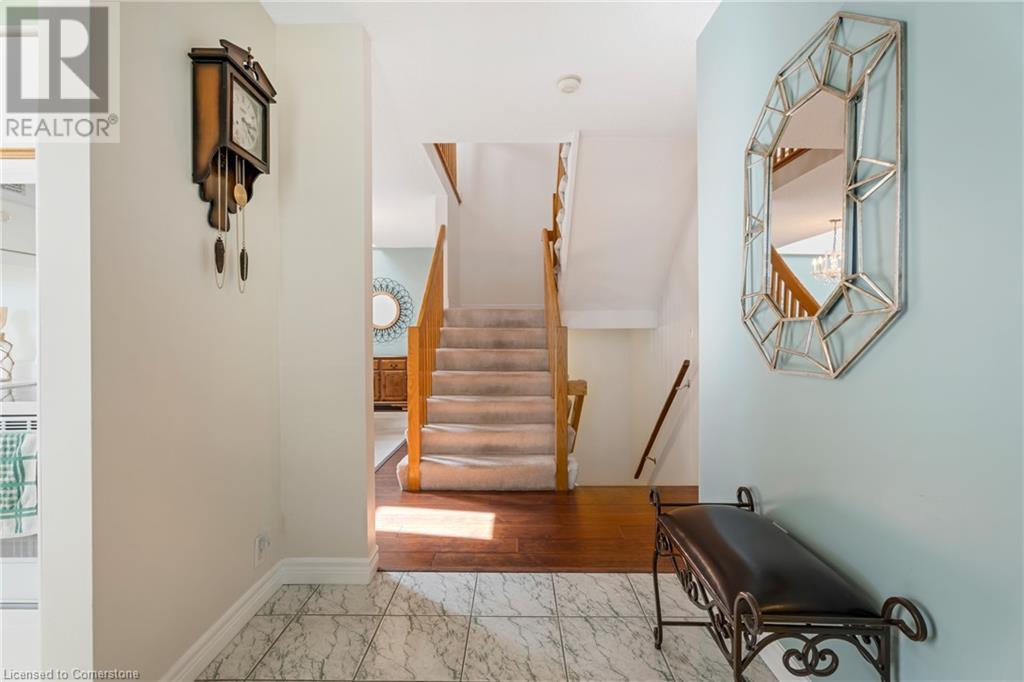
$839,900
810 GOLF LINKS Road Unit# 32
Ancaster, Ontario, Ontario, L9K1J7
MLS® Number: 40729149
Property description
Welcome to 810 Golf Links Rd! Incredible value! One of the lowest priced bungalofts in Hamilton/Ancaster (price per sq foot) This spacious light filled, end unit bungaloft is located in the heart of Meadowlands. Steps from Costco Power Centre, Cineplex, restaurants, grocery store, shopping, Corporal Nathan Cirillo Dog Park and much more! Quick access to the Lincoln M Alexander Parkway and Highway 403. Approximately 15 minute drive to McMaster University and 12 minutes to Mohawk College. This home has been meticulously maintained by the owners and freshly painted. The main level offers a primary bedroom with ensuite, bright and spacious living room - dining room with natural gas fireplace & vaulted ceilings. Eat in kitchen has a sliding door leading to the adjoining deck. Enjoy your coffee while catching the morning sun. The upper loft level features a family room, bedroom and 3 piece bath. The high and dry basement offers plenty of storage space, & workshop. Updated windows, patio door, furnace, garage door opener, deck boards, rear yard fence, and natural gas fireplace. Owned security system with no rental contract. Double drive parking allows for two vehicles side by side, as well as garage space, and parallel to the front drive is an additional visitor parking space. Condo fee includes exterior maintenance, building insurance, water, snow removal including driveway shovelling. This home must be seen!
Building information
Type
*****
Appliances
*****
Architectural Style
*****
Basement Development
*****
Basement Type
*****
Construction Style Attachment
*****
Cooling Type
*****
Exterior Finish
*****
Fireplace Present
*****
FireplaceTotal
*****
Fire Protection
*****
Half Bath Total
*****
Heating Fuel
*****
Heating Type
*****
Size Interior
*****
Stories Total
*****
Utility Water
*****
Land information
Access Type
*****
Amenities
*****
Sewer
*****
Size Total
*****
Rooms
Main level
Kitchen
*****
Dinette
*****
Foyer
*****
Living room/Dining room
*****
2pc Bathroom
*****
4pc Bathroom
*****
Primary Bedroom
*****
Laundry room
*****
Basement
Other
*****
Workshop
*****
Second level
Loft
*****
Bedroom
*****
3pc Bathroom
*****
Main level
Kitchen
*****
Dinette
*****
Foyer
*****
Living room/Dining room
*****
2pc Bathroom
*****
4pc Bathroom
*****
Primary Bedroom
*****
Laundry room
*****
Basement
Other
*****
Workshop
*****
Second level
Loft
*****
Bedroom
*****
3pc Bathroom
*****
Main level
Kitchen
*****
Dinette
*****
Foyer
*****
Living room/Dining room
*****
2pc Bathroom
*****
4pc Bathroom
*****
Primary Bedroom
*****
Laundry room
*****
Basement
Other
*****
Workshop
*****
Second level
Loft
*****
Bedroom
*****
3pc Bathroom
*****
Main level
Kitchen
*****
Dinette
*****
Foyer
*****
Living room/Dining room
*****
2pc Bathroom
*****
4pc Bathroom
*****
Primary Bedroom
*****
Laundry room
*****
Basement
Other
*****
Workshop
*****
Second level
Loft
*****
Courtesy of RE/MAX Escarpment Realty Inc.
Book a Showing for this property
Please note that filling out this form you'll be registered and your phone number without the +1 part will be used as a password.
