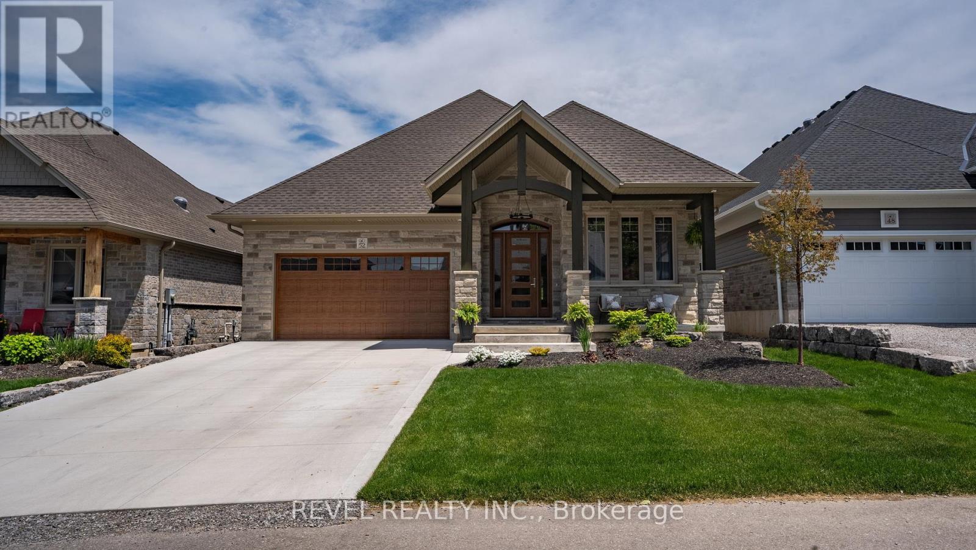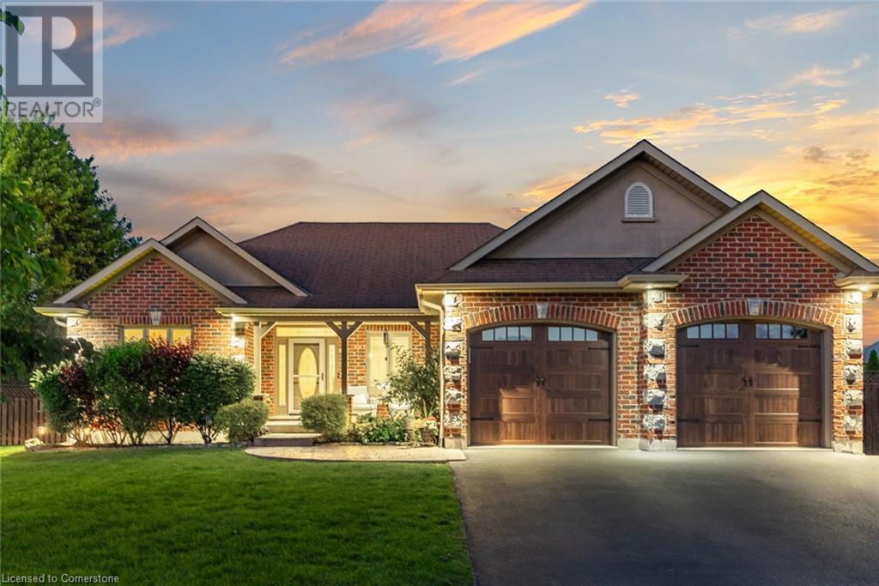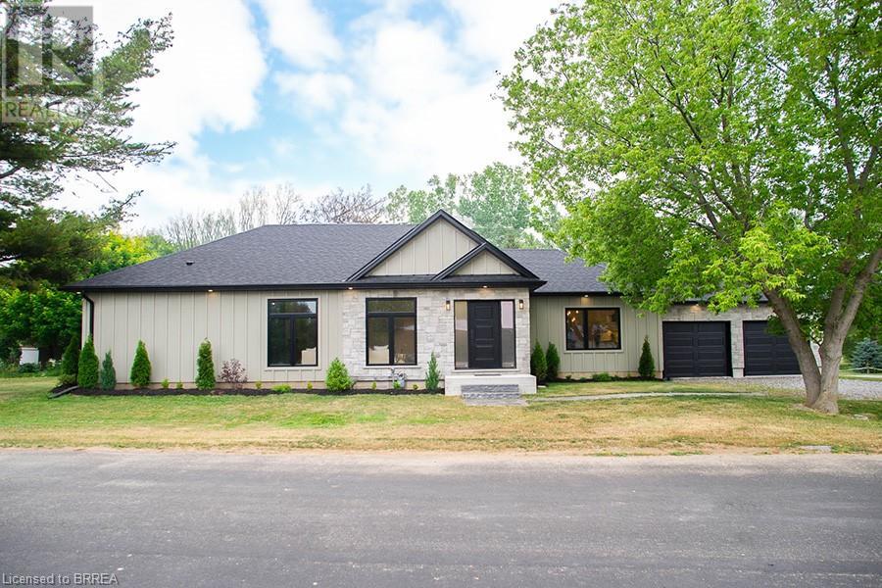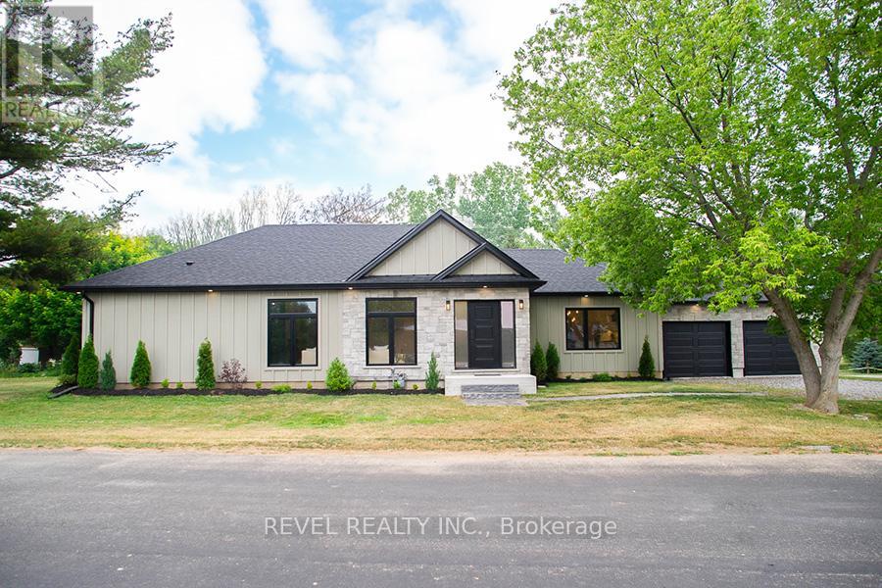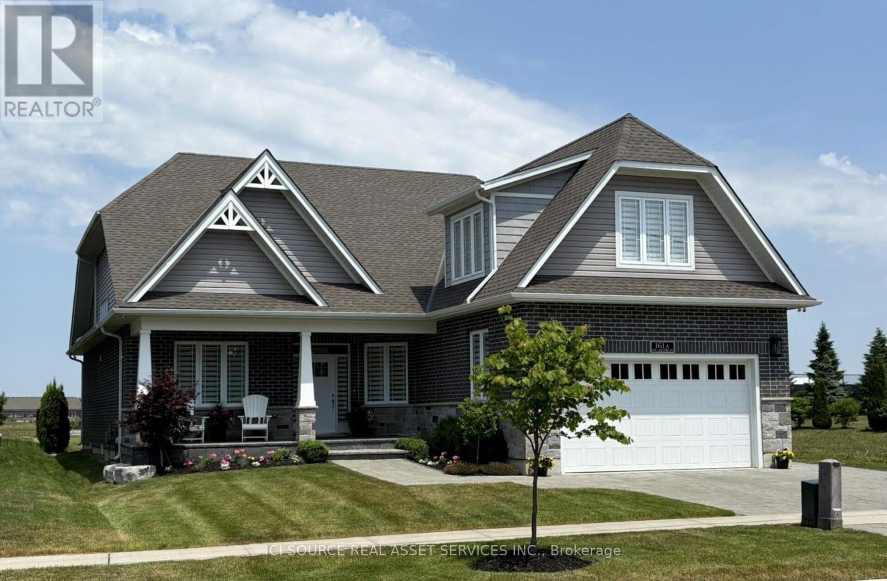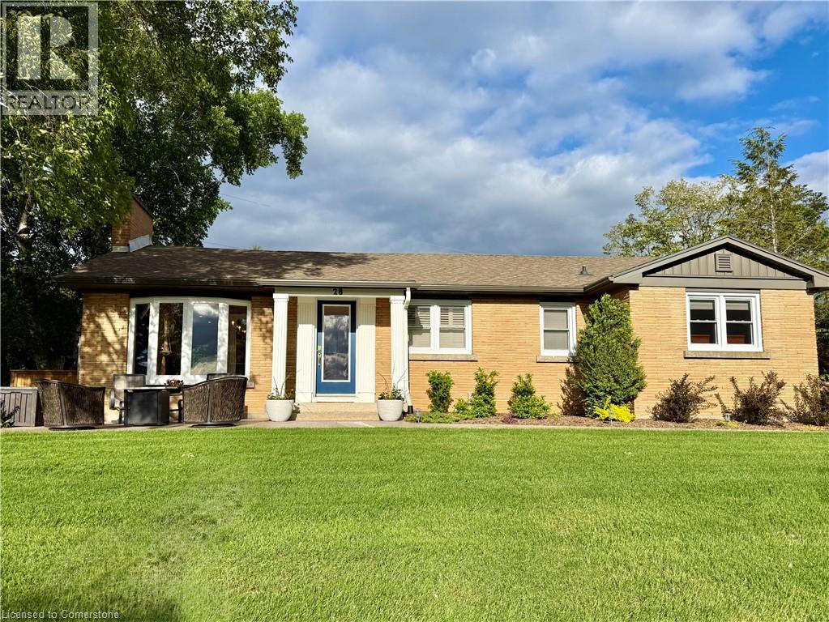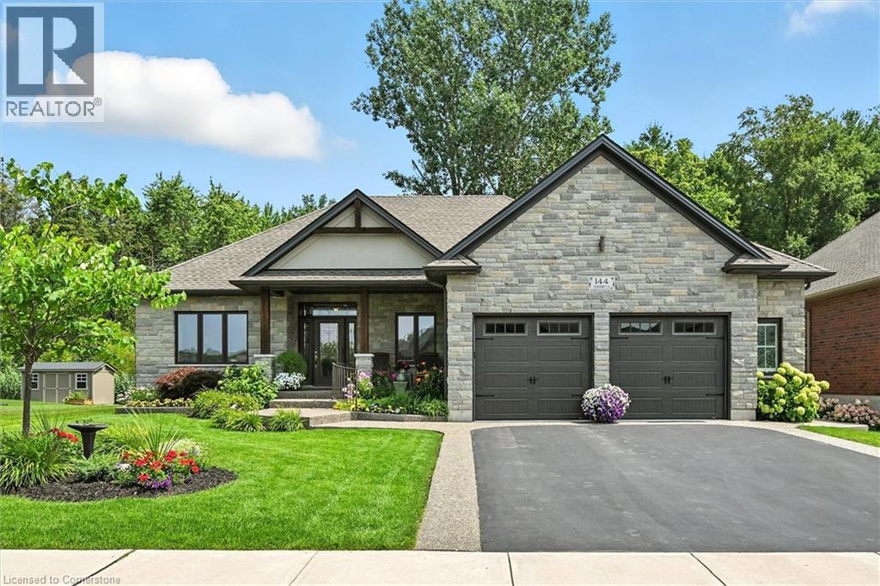Free account required
Unlock the full potential of your property search with a free account! Here's what you'll gain immediate access to:
- Exclusive Access to Every Listing
- Personalized Search Experience
- Favorite Properties at Your Fingertips
- Stay Ahead with Email Alerts
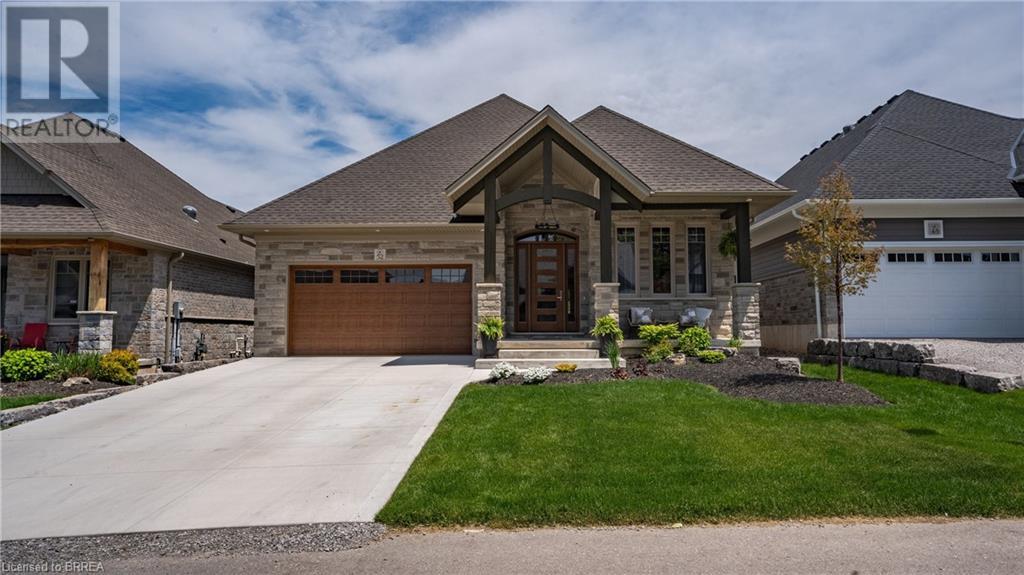
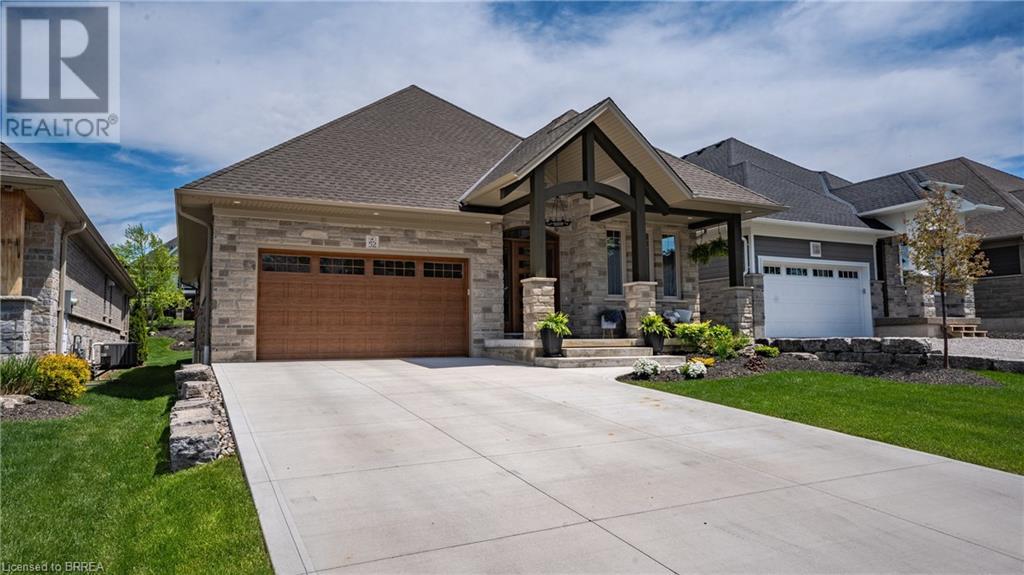
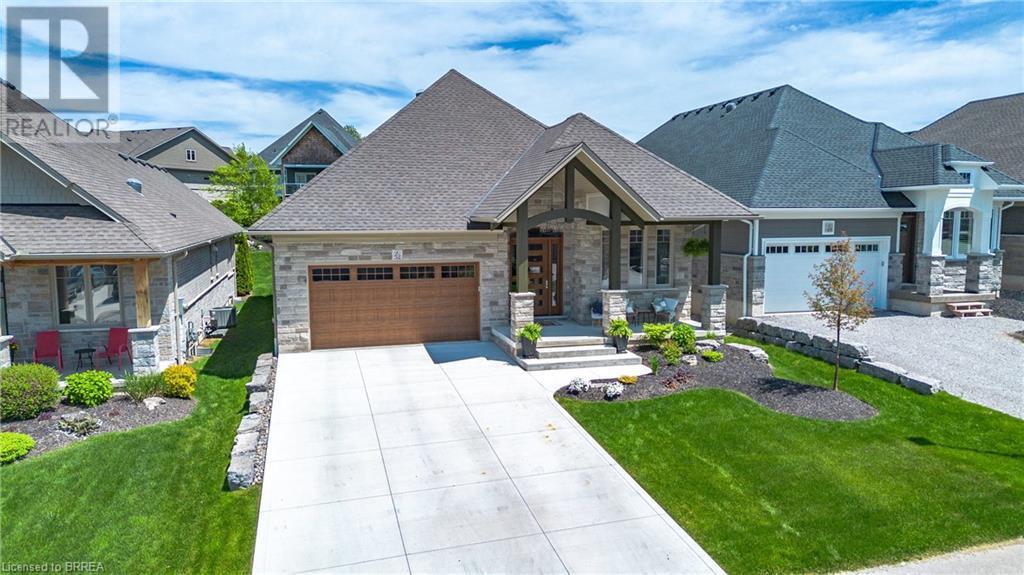
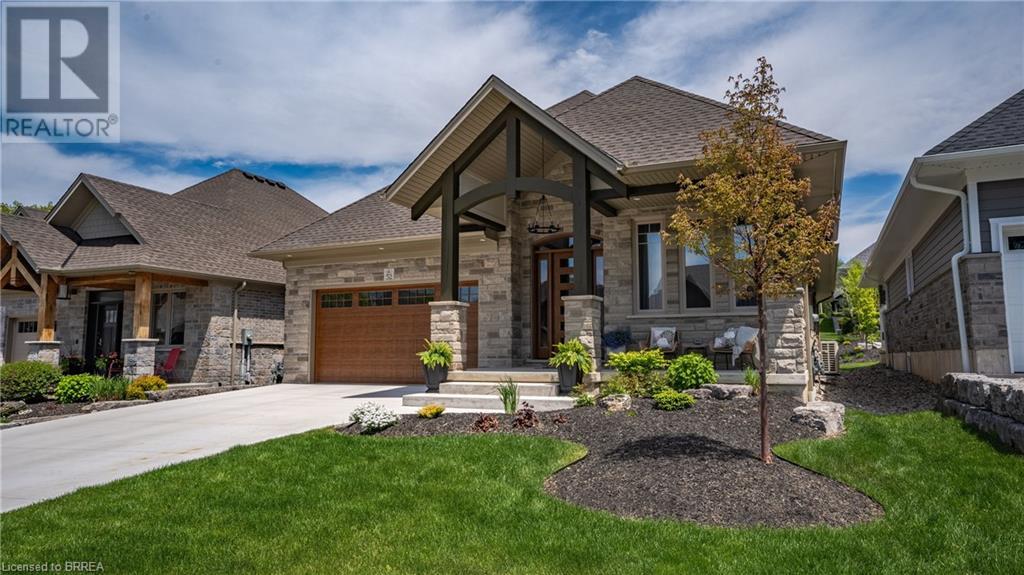
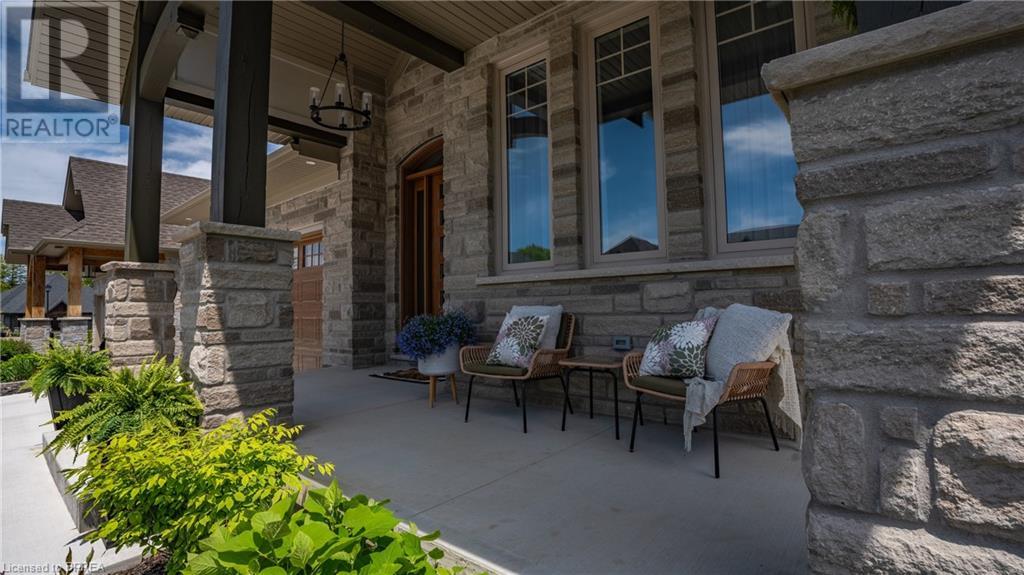
$1,349,900
52 BEECHNUT Lane
Port Dover, Ontario, Ontario, N0A1N7
MLS® Number: 40730796
Property description
Welcome to 52 Beechnut Lane situated in the exclusive community of The Flats at Black Creek. This stunning bungalow offers an exceptional blend of luxury, comfort, & natural beauty. Surrounded by 14 acres of private parkland, residents enjoy access to scenic hiking trails & over 2,000 feet of private waterfront — complete with boat slips, kayak launch, & a fishing platform reserved exclusively for homeowners. Offering 2,971 sqft of total living space, this home has 2+2 bedrooms, 3 full bathrooms, and double attached garage. As you approach the home, you’ll be welcomed by a landscaped yard & charming covered front porch. Inside you'll find modern, high-end finishes, from the hardwood flooring to the crown moulding flowing throughout the main floor. The spacious front bedroom can easily serve as a home office, and has direct access to the main 3-piece bath. Continue to the heart of the home, where the living, dining, & kitchen areas are bathed in natural light and flow together. The kitchen is a chef’s dream, w/ample cabinetry, quartz countertops, centre island, and walk-in pantry. The dining area overlooks the beautiful backyard, offering the perfect backdrop for everyday meals or special gatherings. Anchoring the living room is a striking gas fireplace, framed by a coffered ceiling. Just steps away, the primary bedroom features a luxurious 5-piece ensuite & a generously sized walk-in closet for all your storage needs. Head down to the fully finished lower level, where you'll find 2 additional spacious bedrooms, a full bathroom, and a large rec room complete with a gas fireplace. Step into the backyard oasis, where a spacious covered porch awaits—complete with a cozy gas fireplace. Whether you're exploring the surrounding trails, launching your kayak at the private dock, or simply relaxing in the comfort of your beautifully crafted home, this home offers a rare lifestyle opportunity in a truly special setting.
Building information
Type
*****
Appliances
*****
Architectural Style
*****
Basement Development
*****
Basement Type
*****
Constructed Date
*****
Construction Style Attachment
*****
Cooling Type
*****
Exterior Finish
*****
Fireplace Present
*****
FireplaceTotal
*****
Foundation Type
*****
Heating Fuel
*****
Heating Type
*****
Size Interior
*****
Stories Total
*****
Utility Water
*****
Land information
Access Type
*****
Amenities
*****
Sewer
*****
Size Depth
*****
Size Frontage
*****
Size Total
*****
Surface Water
*****
Rooms
Main level
Bedroom
*****
Kitchen/Dining room
*****
Living room
*****
Primary Bedroom
*****
3pc Bathroom
*****
5pc Bathroom
*****
Basement
4pc Bathroom
*****
Bedroom
*****
Bedroom
*****
Recreation room
*****
Main level
Bedroom
*****
Kitchen/Dining room
*****
Living room
*****
Primary Bedroom
*****
3pc Bathroom
*****
5pc Bathroom
*****
Basement
4pc Bathroom
*****
Bedroom
*****
Bedroom
*****
Recreation room
*****
Main level
Bedroom
*****
Kitchen/Dining room
*****
Living room
*****
Primary Bedroom
*****
3pc Bathroom
*****
5pc Bathroom
*****
Basement
4pc Bathroom
*****
Bedroom
*****
Bedroom
*****
Recreation room
*****
Courtesy of Revel Realty Inc
Book a Showing for this property
Please note that filling out this form you'll be registered and your phone number without the +1 part will be used as a password.


