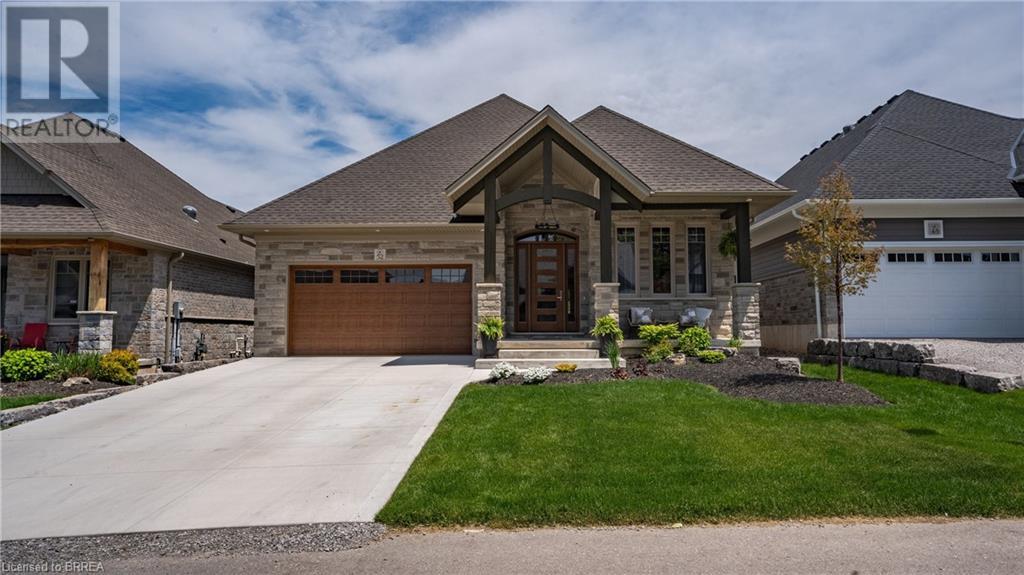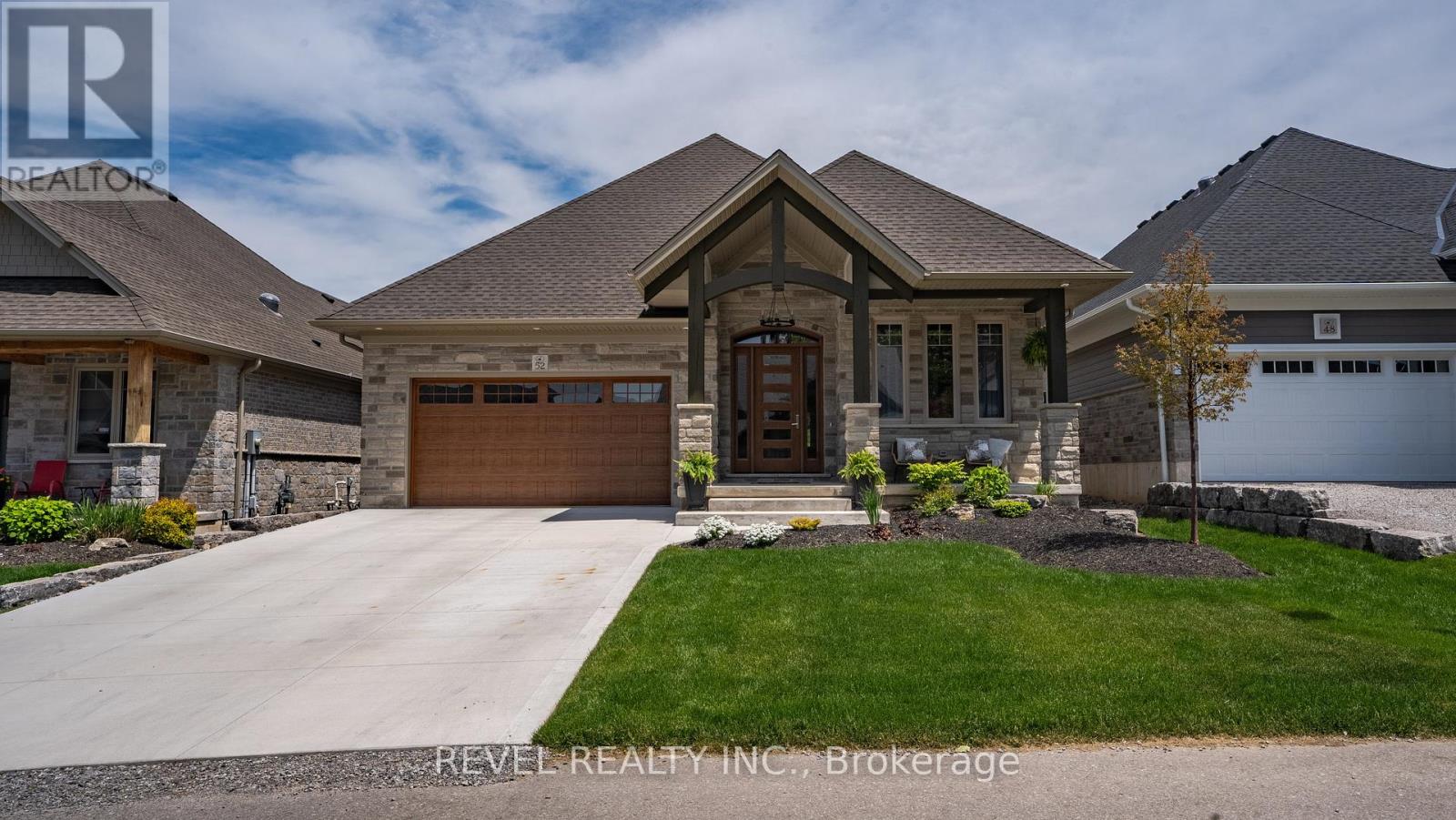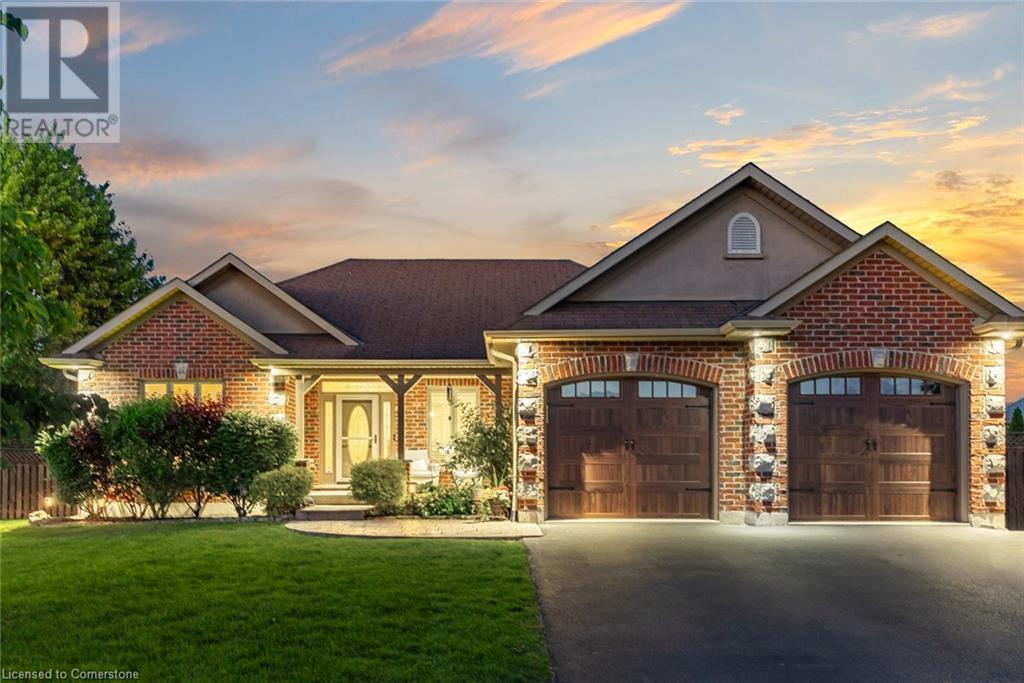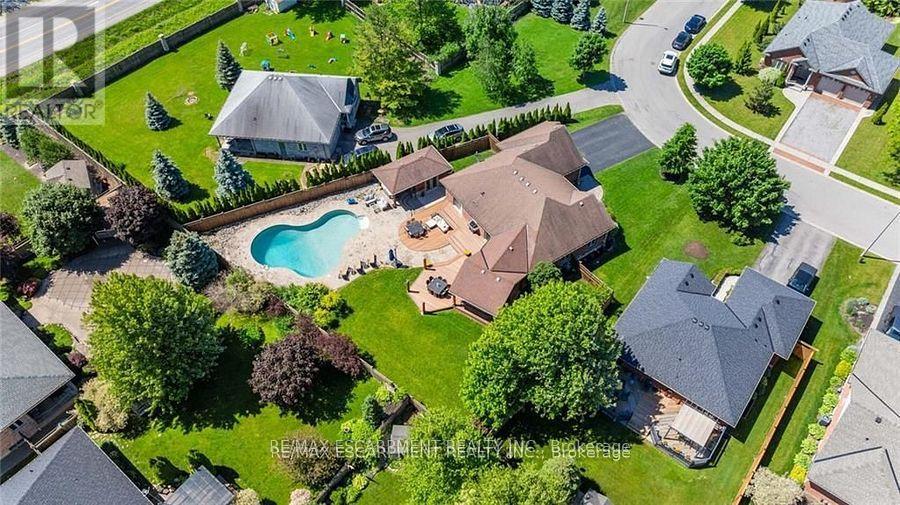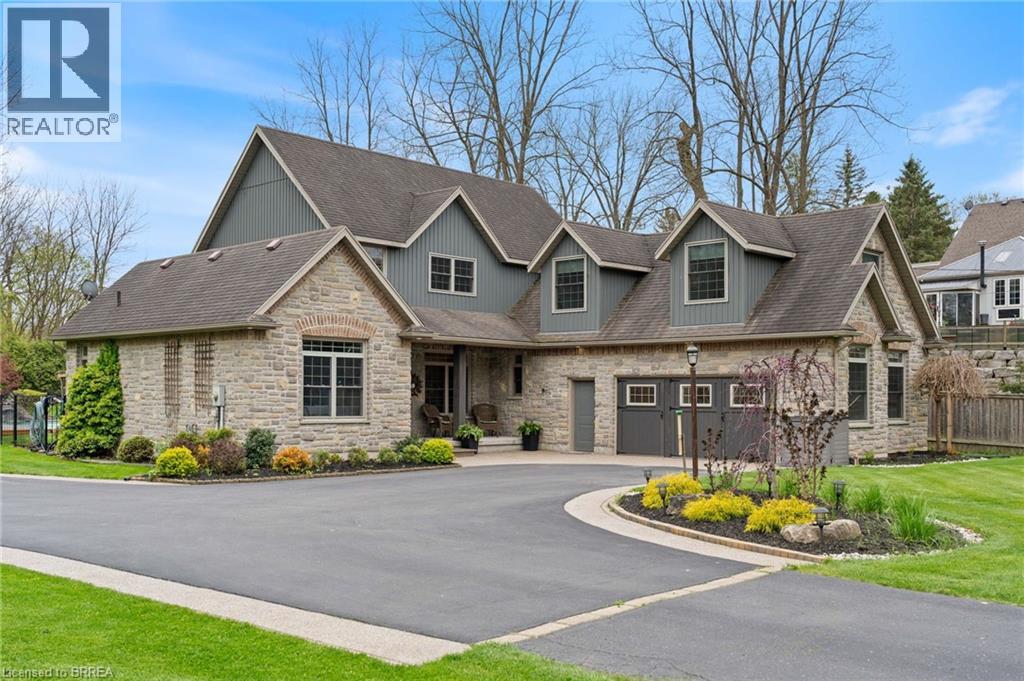Free account required
Unlock the full potential of your property search with a free account! Here's what you'll gain immediate access to:
- Exclusive Access to Every Listing
- Personalized Search Experience
- Favorite Properties at Your Fingertips
- Stay Ahead with Email Alerts
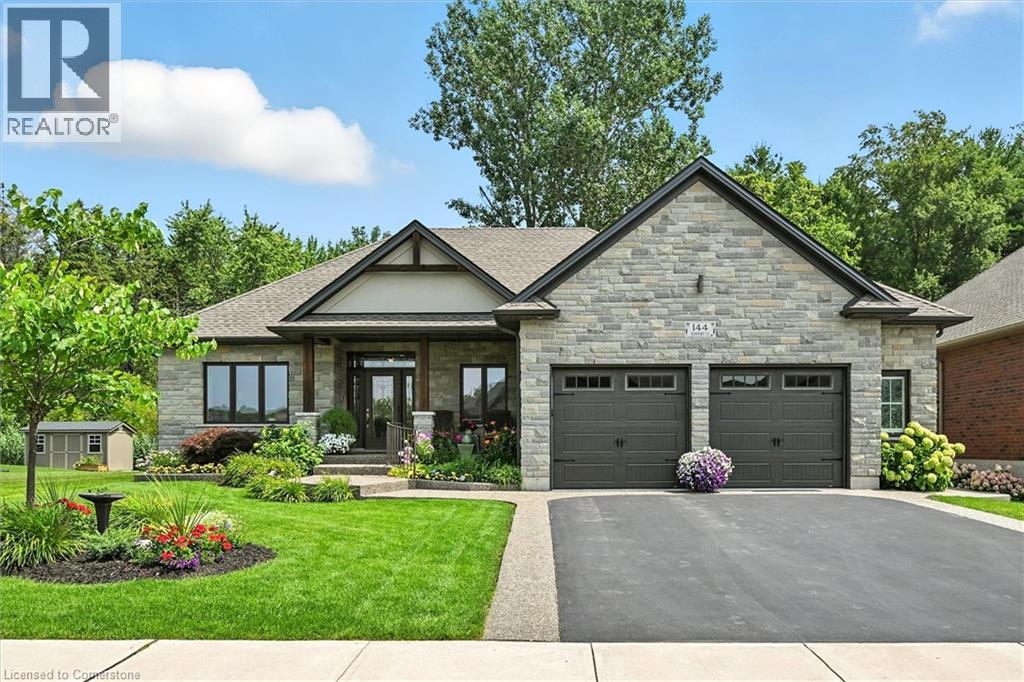
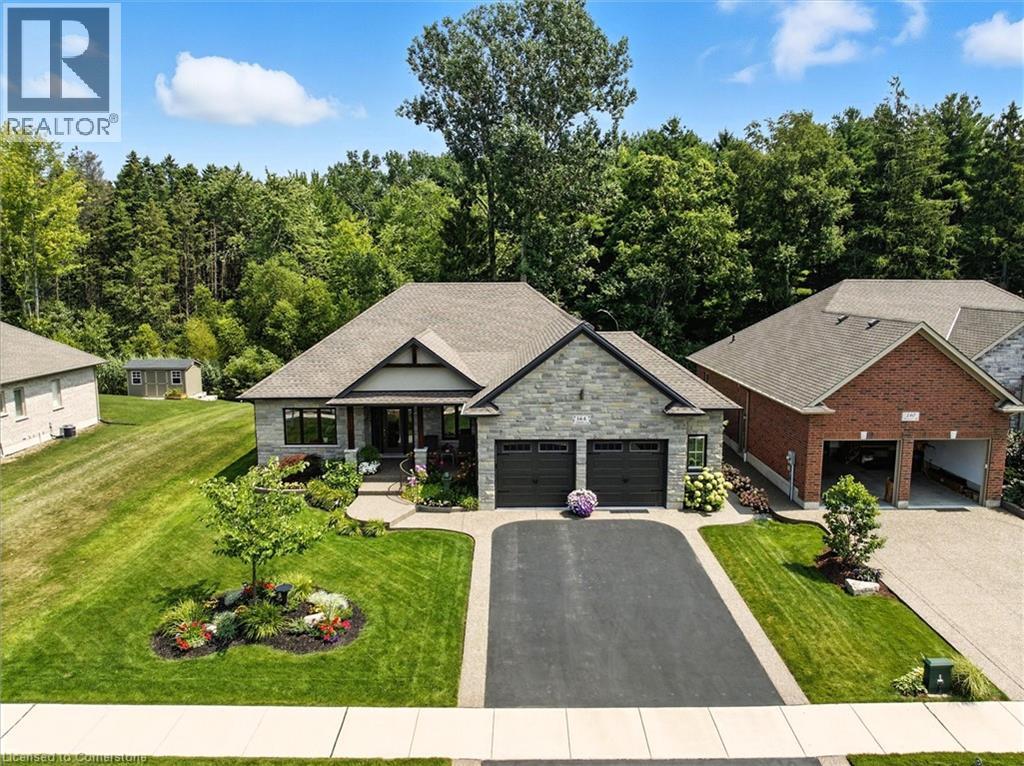
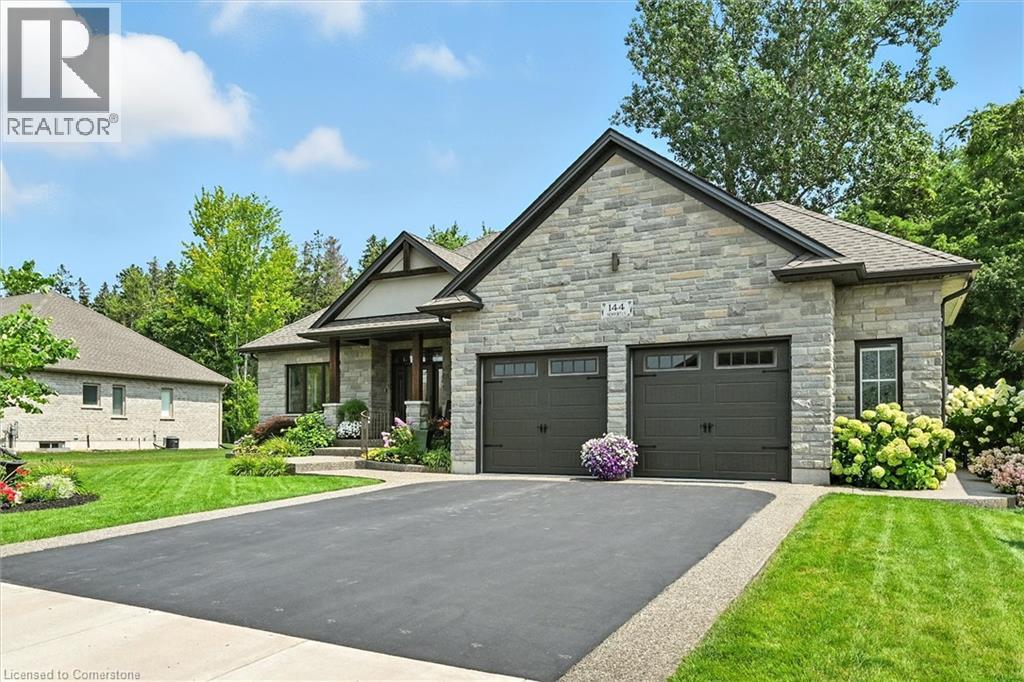
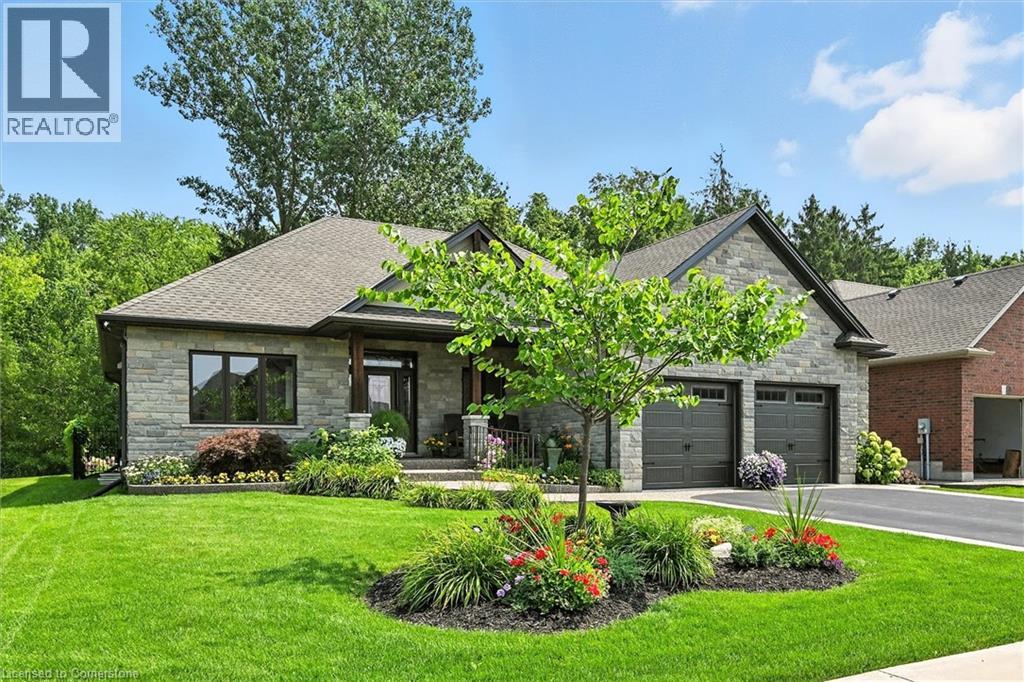
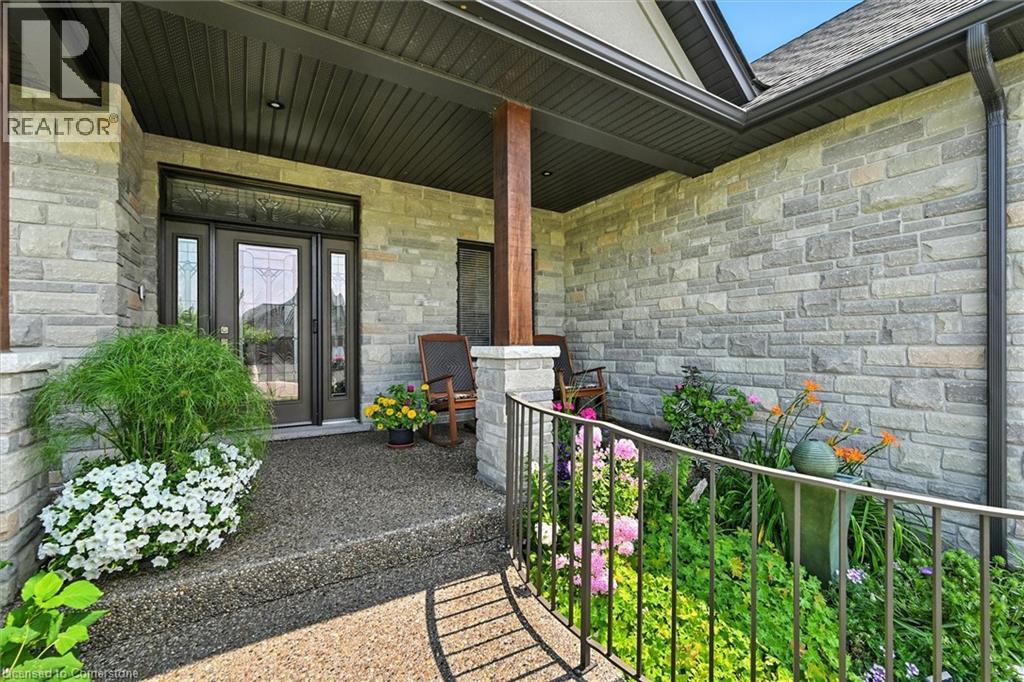
$1,379,000
144 NEWPORT Lane
Port Dover, Ontario, Ontario, N0A1N7
MLS® Number: 40758701
Property description
Welcome to this beautifully designed bungalow, perfectly situated on a highly sought-after 65’ x 130’ wooded lot, offering exceptional privacy and natural beauty. Thoughtfully upgraded throughout, The upscale kitchen and bathrooms feature luxurious granite countertops, providing both style and durability. Two cozy gas fireplaces add warmth and character, while rich hardwood floors bring timeless charm to the main living spaces. Expansive windows fill the home with natural light, creating a bright, uplifting atmosphere in every room. An oversized garage offers ample parking and storage, and a built-in sprinkler system ensures the landscaped yard stays lush and beautiful with ease. The fully finished basement (8’4” ceilings) offers versatile living space with a brick gas fireplace, two bedrooms, a wet bar with built-in cabinetry, a three-piece bathroom, and additional large windows. Move-in ready and meticulously maintained, this home perfectly combines comfort, functionality, and elegance—set against the tranquil backdrop of a private, wooded property.
Building information
Type
*****
Appliances
*****
Architectural Style
*****
Basement Development
*****
Basement Type
*****
Construction Style Attachment
*****
Cooling Type
*****
Exterior Finish
*****
Fireplace Present
*****
FireplaceTotal
*****
Fixture
*****
Foundation Type
*****
Heating Type
*****
Size Interior
*****
Stories Total
*****
Utility Water
*****
Land information
Amenities
*****
Landscape Features
*****
Sewer
*****
Size Depth
*****
Size Frontage
*****
Size Total
*****
Rooms
Main level
4pc Bathroom
*****
5pc Bathroom
*****
Bedroom
*****
Dining room
*****
Bedroom
*****
Foyer
*****
Kitchen
*****
Laundry room
*****
Living room
*****
Primary Bedroom
*****
Basement
3pc Bathroom
*****
Bedroom
*****
Bedroom
*****
Den
*****
Recreation room
*****
Utility room
*****
Main level
4pc Bathroom
*****
5pc Bathroom
*****
Bedroom
*****
Dining room
*****
Bedroom
*****
Foyer
*****
Kitchen
*****
Laundry room
*****
Living room
*****
Primary Bedroom
*****
Basement
3pc Bathroom
*****
Bedroom
*****
Bedroom
*****
Den
*****
Recreation room
*****
Utility room
*****
Courtesy of Keller Williams Edge Realty
Book a Showing for this property
Please note that filling out this form you'll be registered and your phone number without the +1 part will be used as a password.


