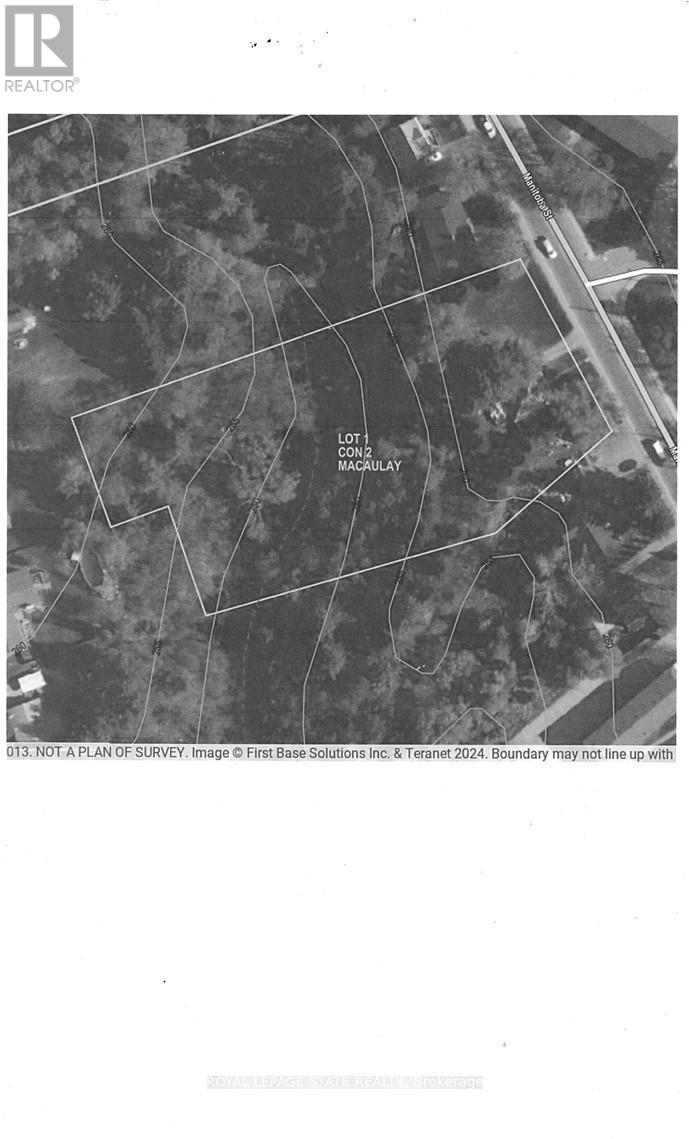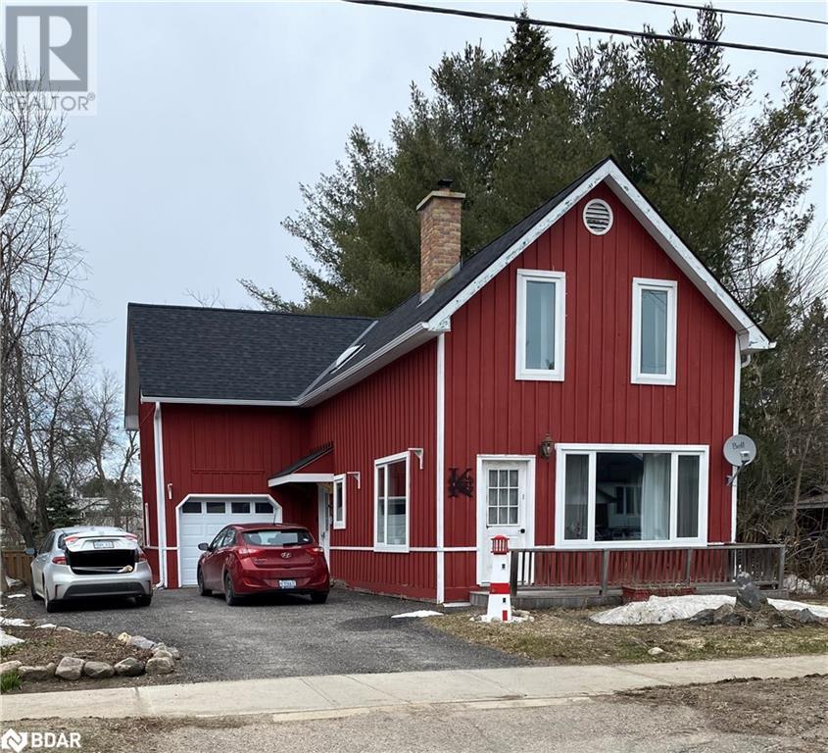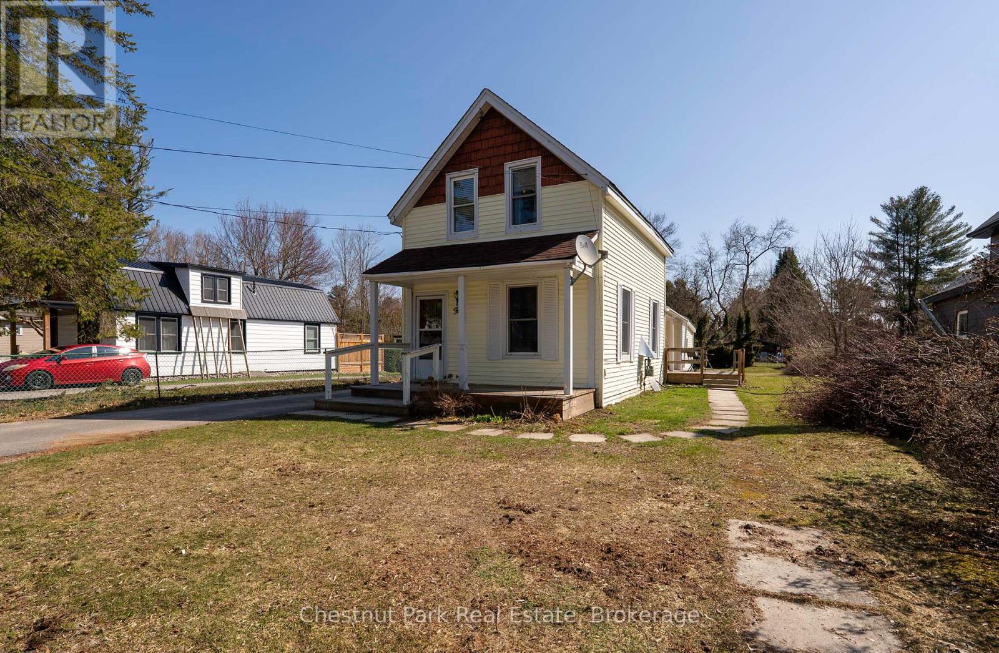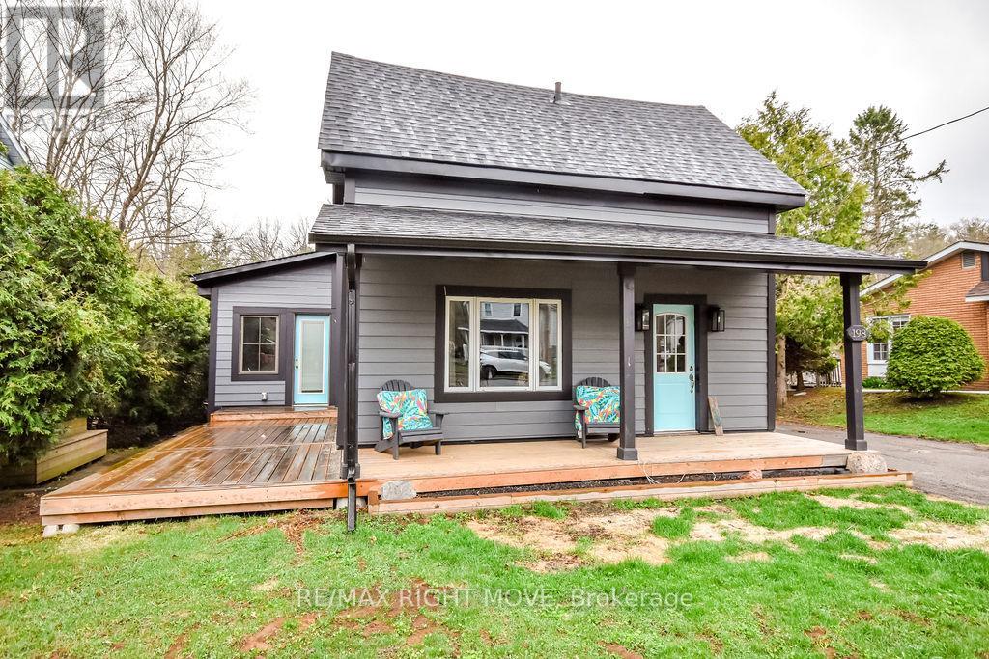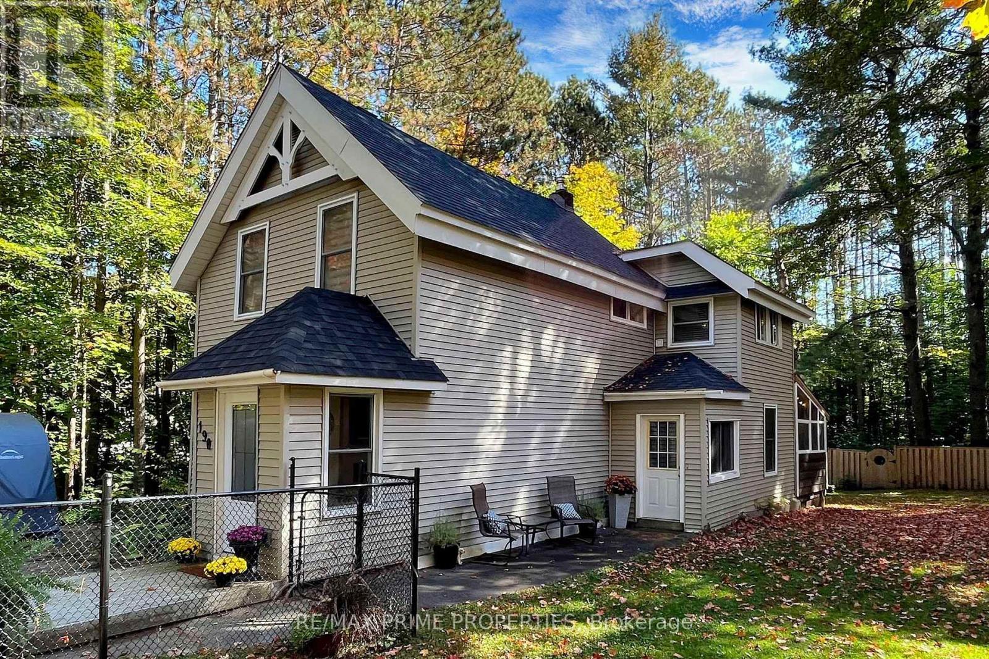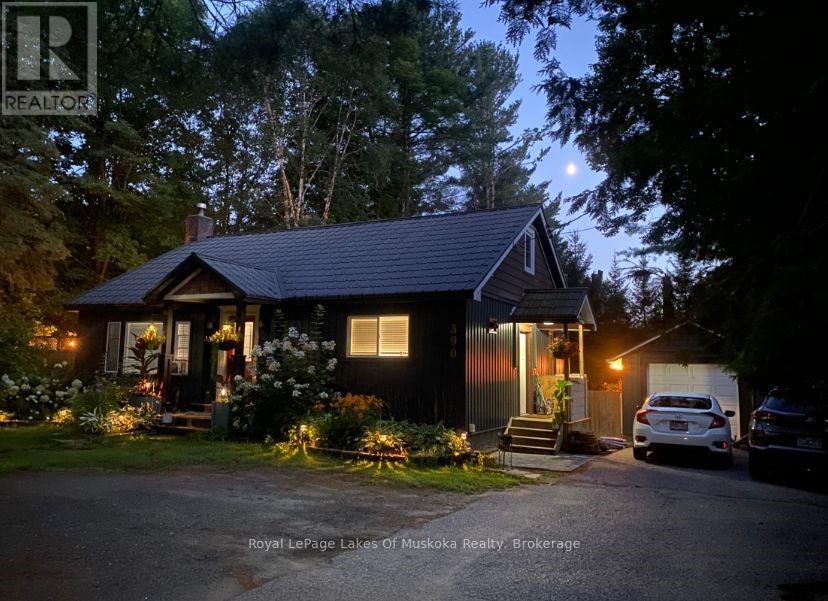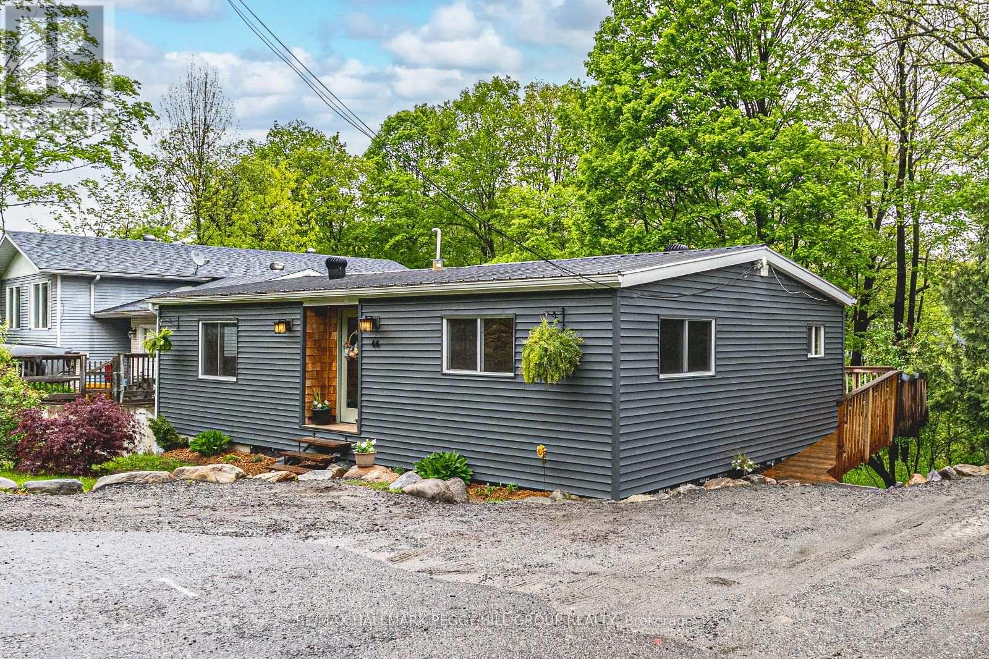Free account required
Unlock the full potential of your property search with a free account! Here's what you'll gain immediate access to:
- Exclusive Access to Every Listing
- Personalized Search Experience
- Favorite Properties at Your Fingertips
- Stay Ahead with Email Alerts

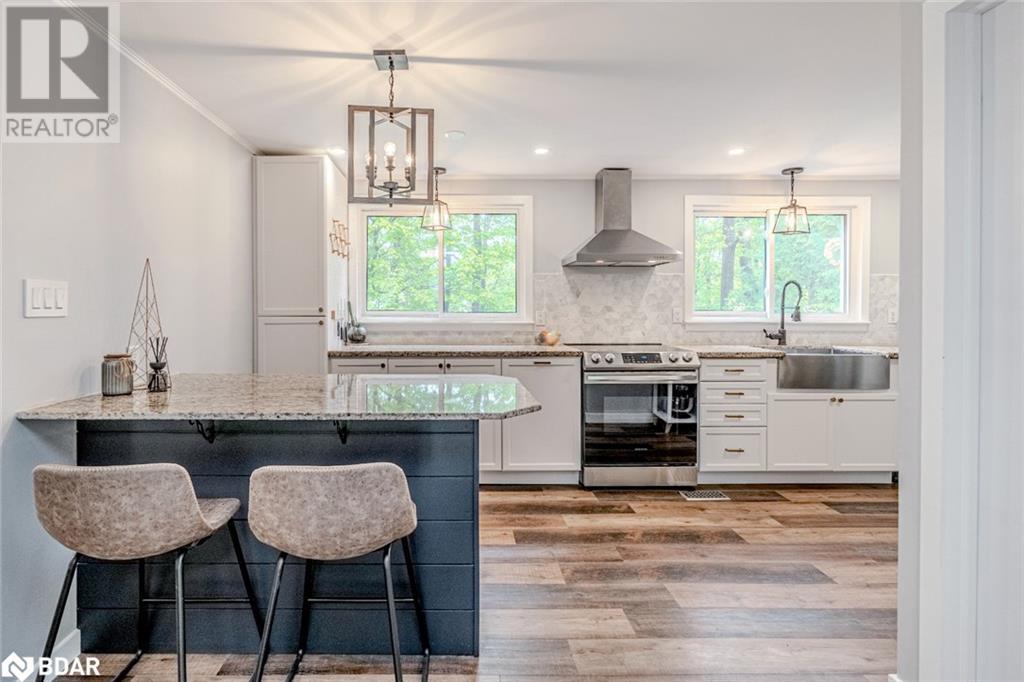
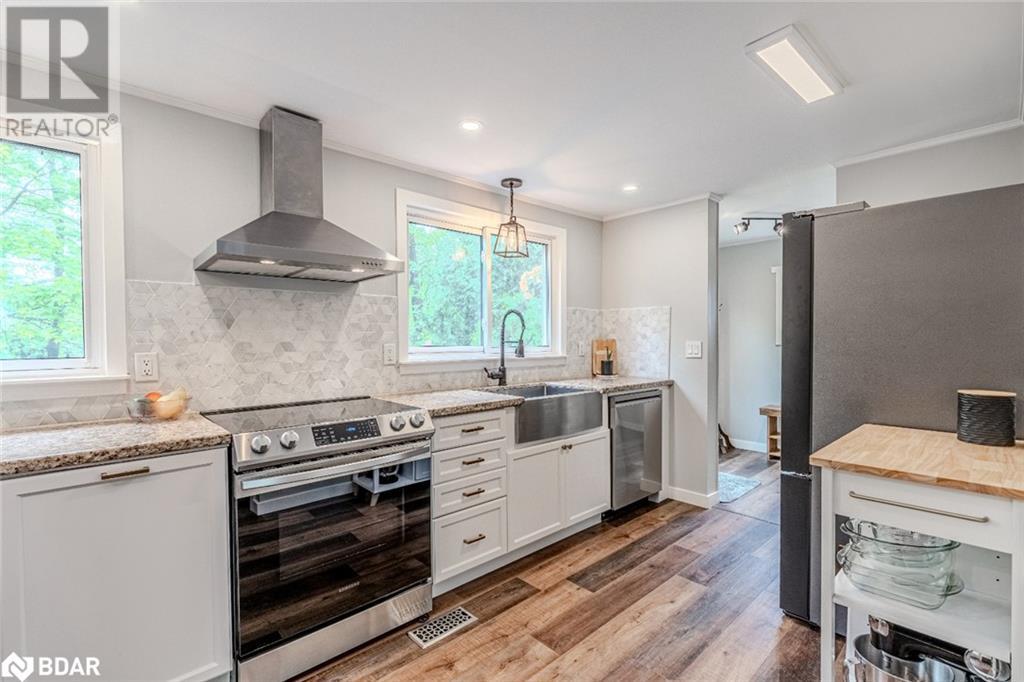
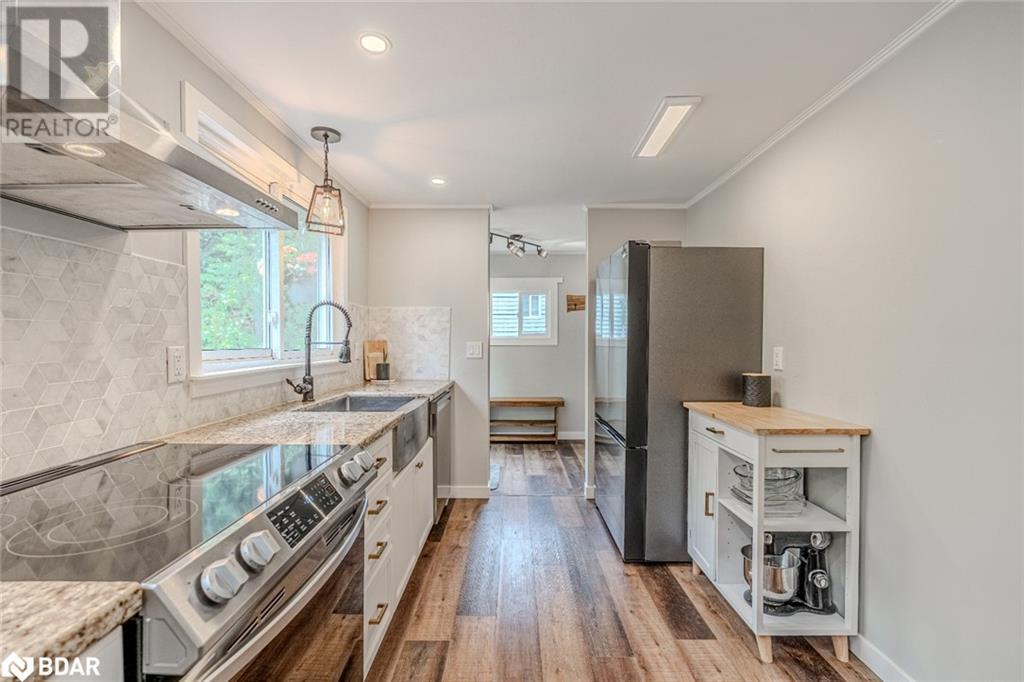
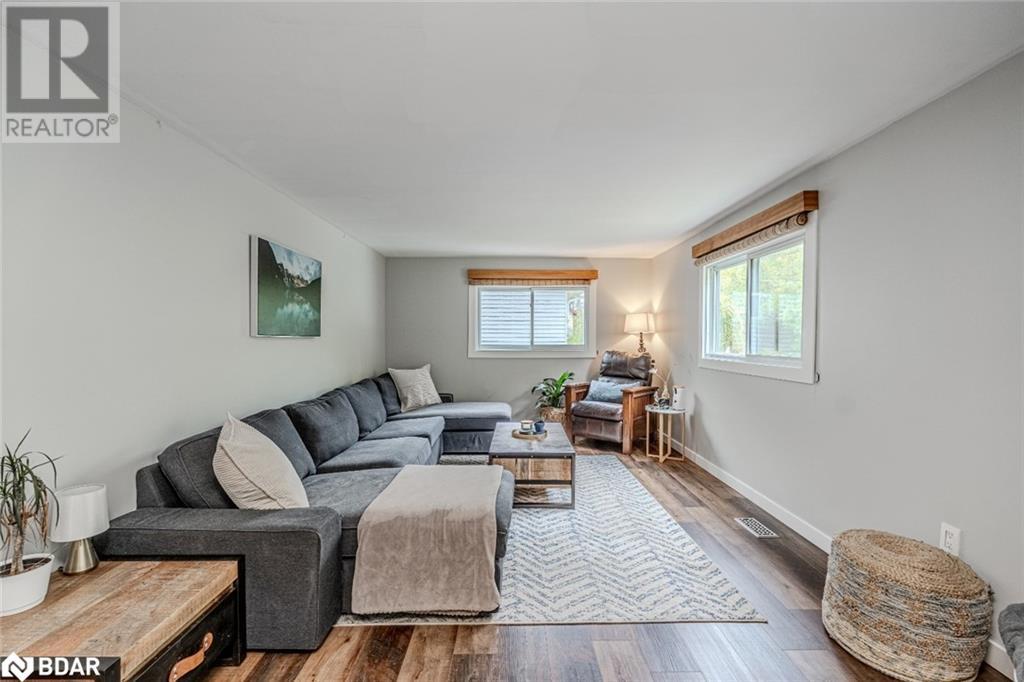
$599,999
44 EDWARD Street
Bracebridge, Ontario, Ontario, P1L1H5
MLS® Number: 40733168
Property description
FALL IN LOVE WITH THIS RENOVATED BUNGALOW WITH IN-LAW CAPABILITY & STEPS TO DOWNTOWN! Tucked into a quiet cul-de-sac just five minutes walking distance from the heart of downtown Bracebridge, this cute-as-a-button bungalow is the kind of place that makes you want to stay awhile. Imagine morning strolls to grab coffee, a peaceful visit to nearby Bracebridge Falls, afternoons exploring Wilson Falls Trail, and weekends enjoying local dining, shopping, and the charm of small-town life, all just steps from your door. Extensively renovated and carpet-free, this home showcases a modern style throughout, including a crisp white kitchen with stainless steel appliances, a newer dishwasher, an apron-front sink, a geometric tile backsplash, a peninsula with seating, pot lights, and crown moulding. The spacious primary bedroom features two large windows, a bold accent wall, and warm wood tones, while the main floor laundry offers added convenience with a walkout to the raised deck and a private, tree-lined backyard. The partially finished basement features a self-contained area with in-law potential, offering a second kitchen, living room, bedroom, and full bath. Whether you're a first-time buyer, downsizer, or small family looking for a great starting point, this #HomeToStay is full of possibilities!
Building information
Type
*****
Appliances
*****
Architectural Style
*****
Basement Development
*****
Basement Type
*****
Constructed Date
*****
Construction Style Attachment
*****
Cooling Type
*****
Exterior Finish
*****
Fire Protection
*****
Foundation Type
*****
Heating Fuel
*****
Heating Type
*****
Size Interior
*****
Stories Total
*****
Utility Water
*****
Land information
Amenities
*****
Sewer
*****
Size Depth
*****
Size Frontage
*****
Size Irregular
*****
Size Total
*****
Rooms
Main level
Kitchen
*****
Living room
*****
Primary Bedroom
*****
Bedroom
*****
Laundry room
*****
4pc Bathroom
*****
Basement
Kitchen
*****
Recreation room
*****
Bedroom
*****
3pc Bathroom
*****
Courtesy of RE/MAX Hallmark Peggy Hill Group Realty Brokerage
Book a Showing for this property
Please note that filling out this form you'll be registered and your phone number without the +1 part will be used as a password.
