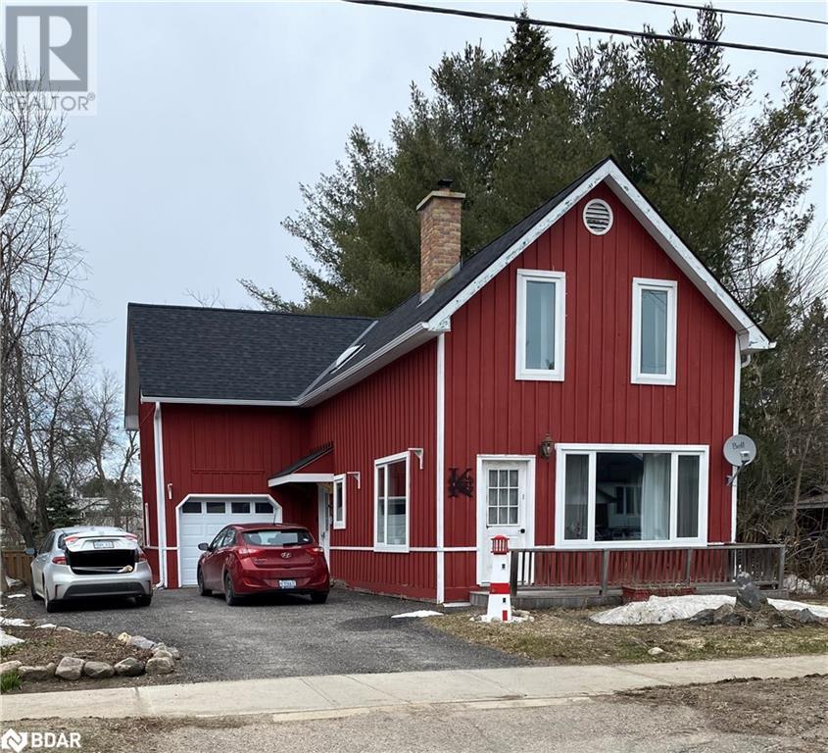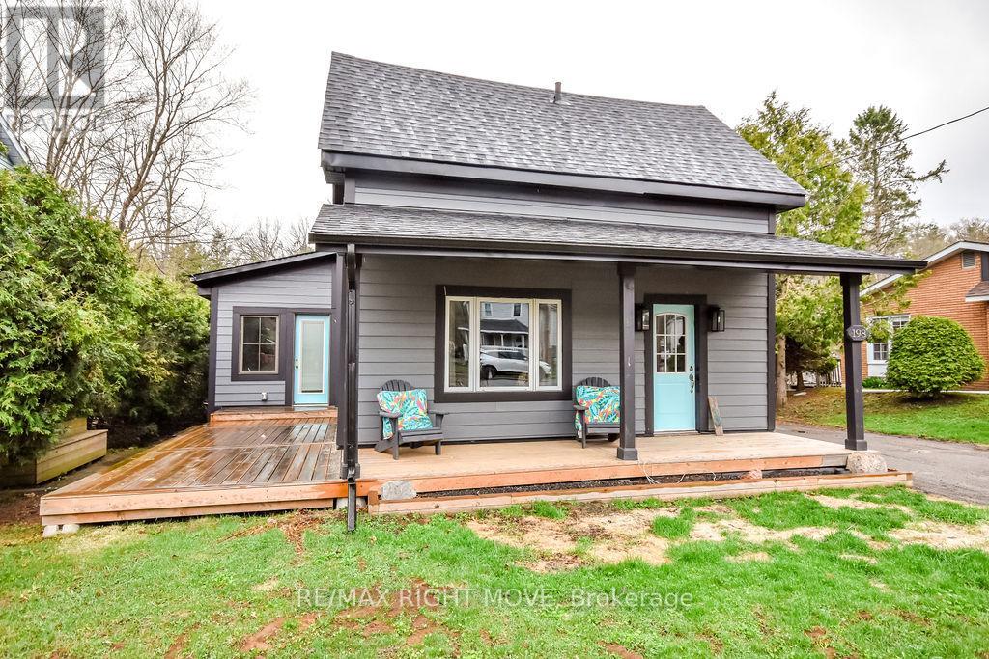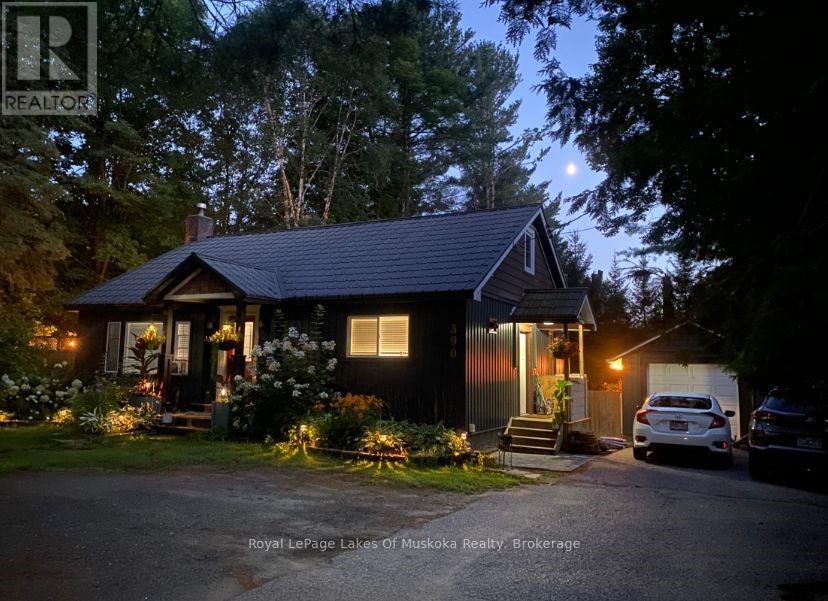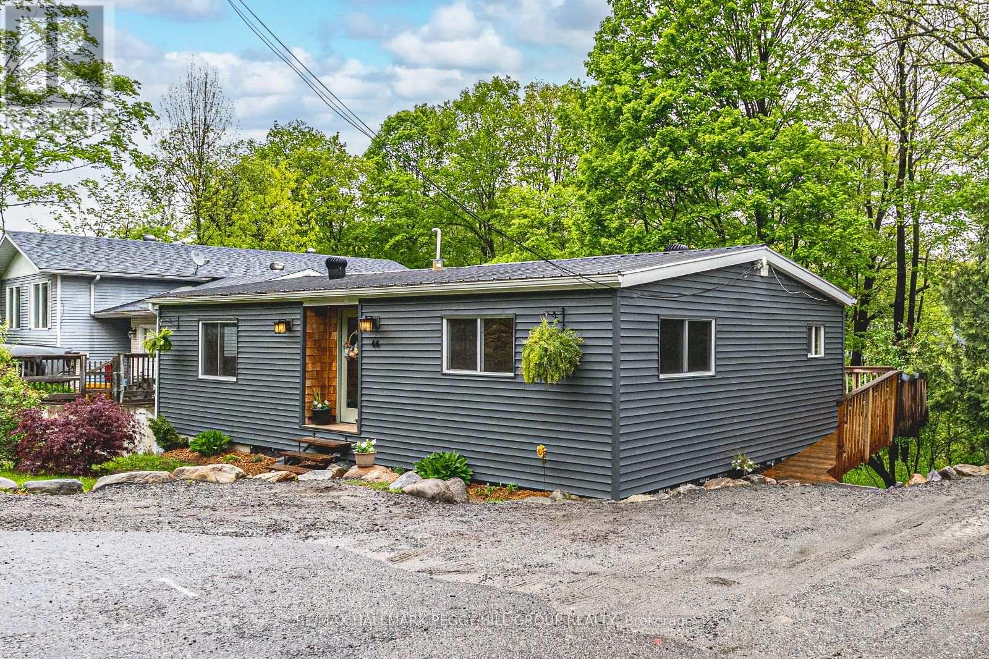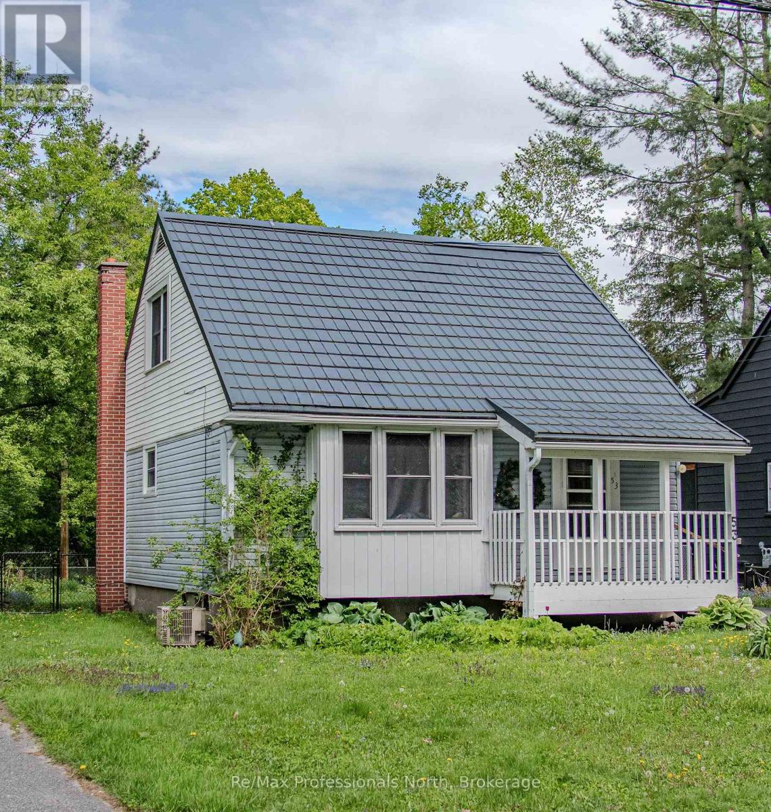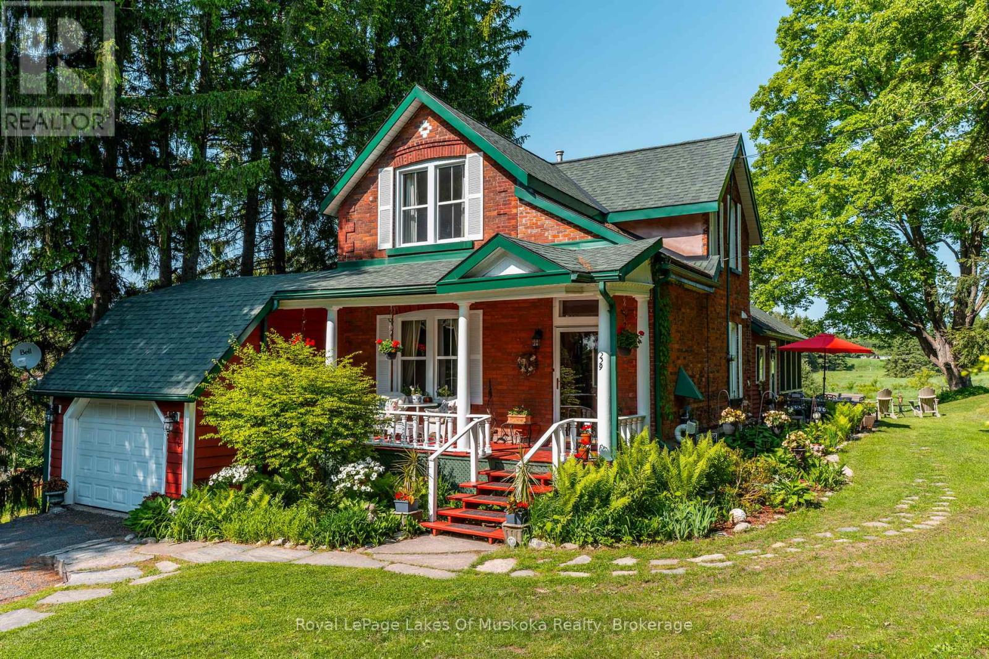Free account required
Unlock the full potential of your property search with a free account! Here's what you'll gain immediate access to:
- Exclusive Access to Every Listing
- Personalized Search Experience
- Favorite Properties at Your Fingertips
- Stay Ahead with Email Alerts
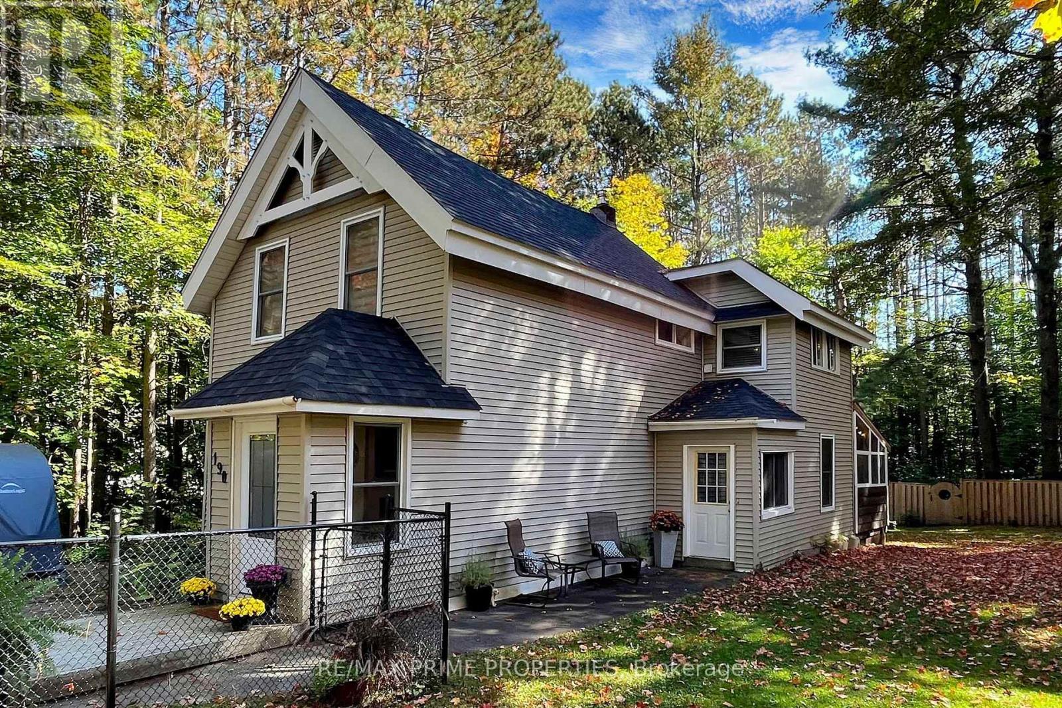
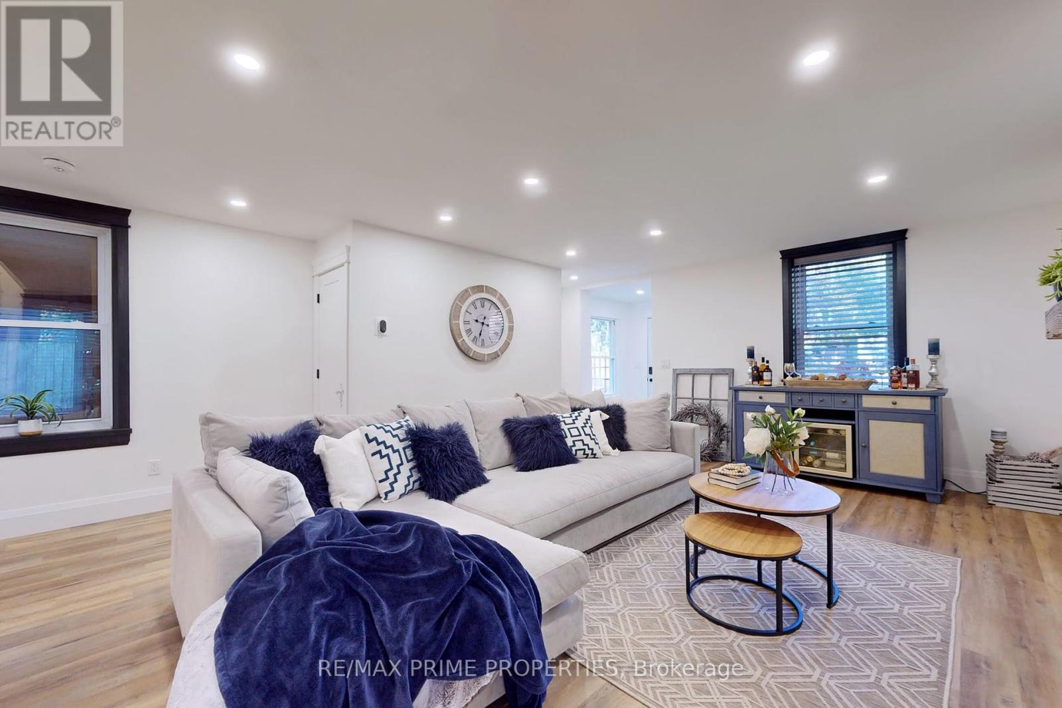
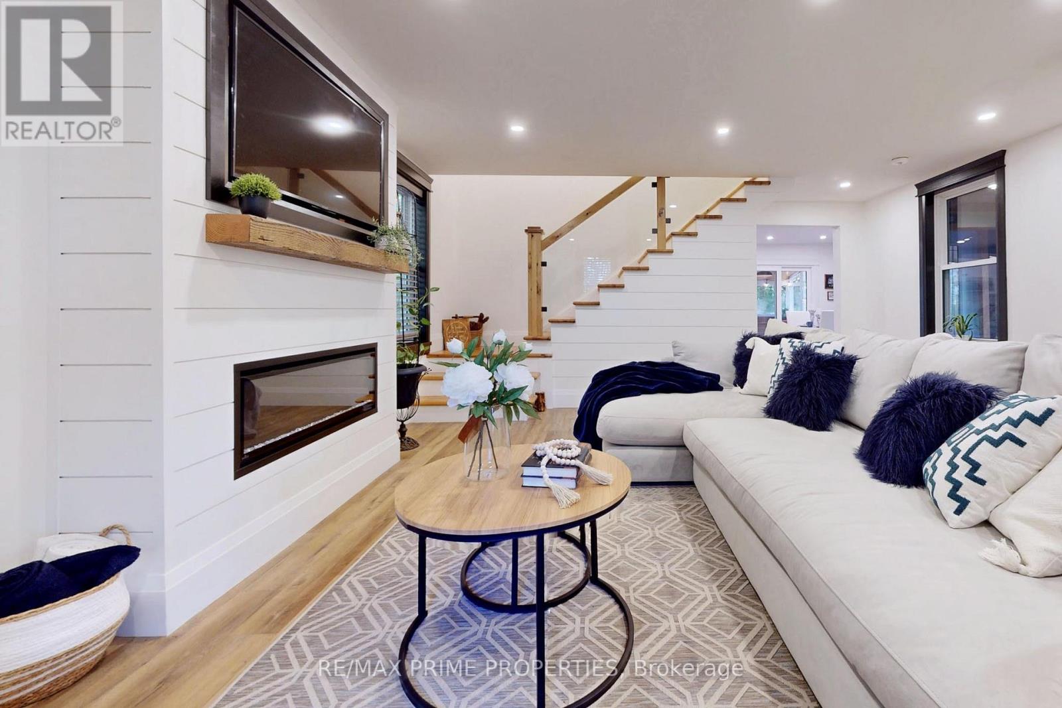
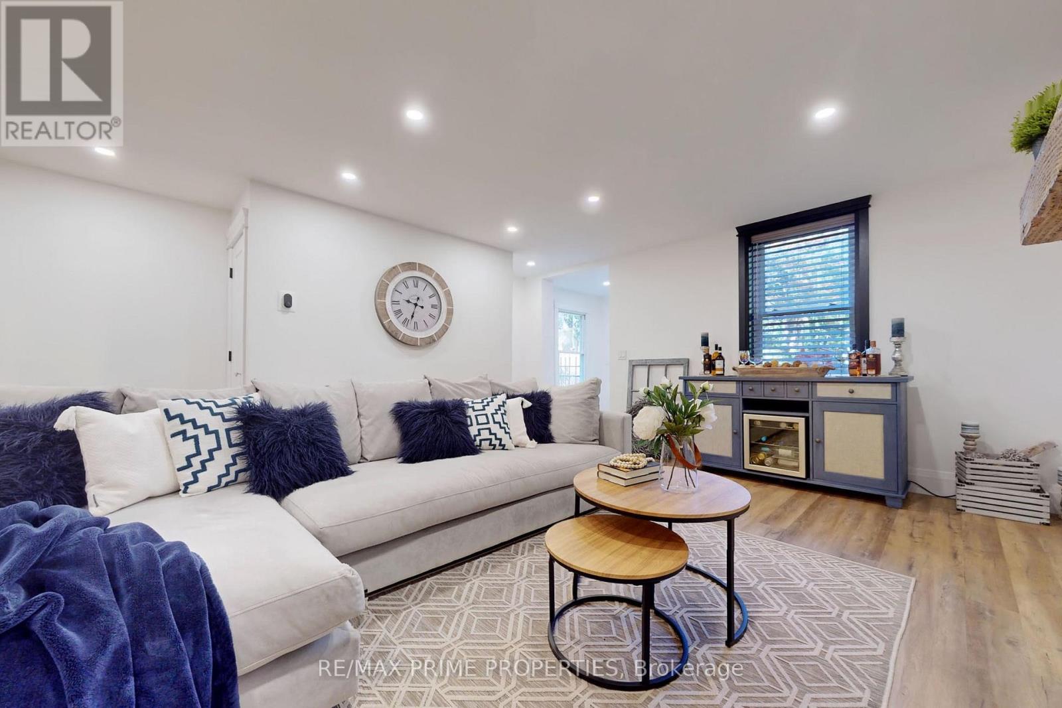
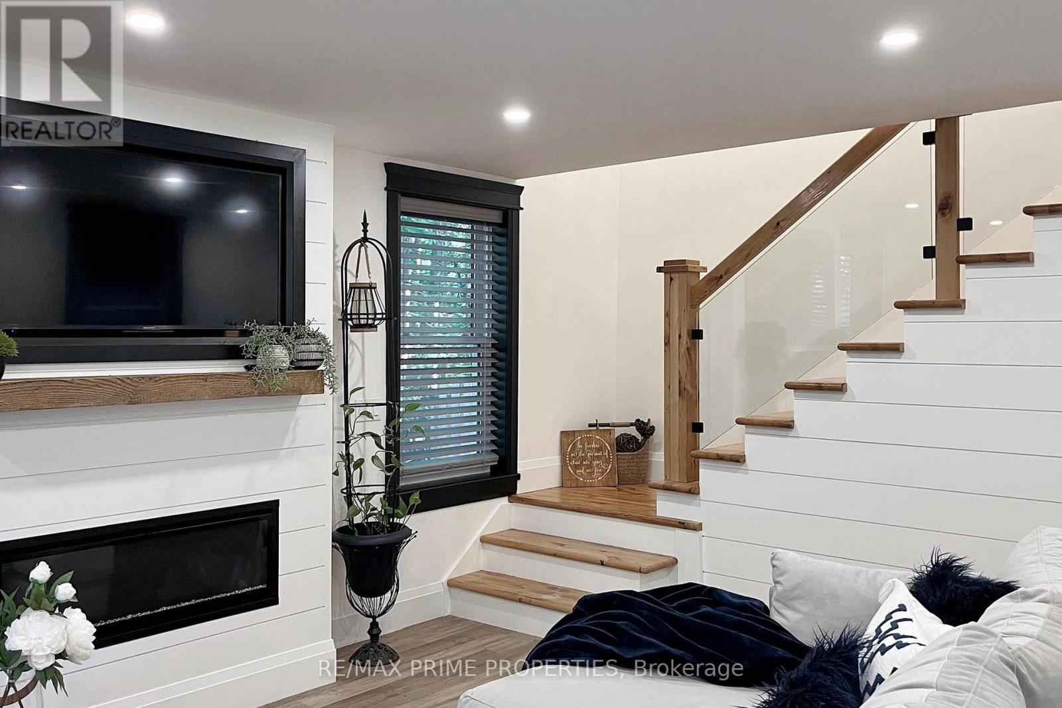
$650,000
190 MAPLE STREET
Bracebridge, Ontario, Ontario, P1L1K4
MLS® Number: X12136749
Property description
Newly renovated home surrounded by mature trees. Over $200k in upgrades, including Muskoka trim, pot lights with 4-way switches and dimmers, new luxury vinyl plank flooring with custom floor vents, ducted furnace throughout (except third br), new 2 x 6 insulation, 3 new windows upstairs & new patio door, 2 custom storage closets added on main floor, smart thermostat, and outside light, upgraded electrical panel and new wiring (except bathroom & third br). All renovations done with permits and certified contractors. The living room has been newly rebuilt. Showcasing pot lights, a gorgeous custom staircase featuring 100-year-old hemlock wood and glass inserts and beautiful chandelier. Custom fireplace with electric napoleon fireplace and recessed tv box with 100-year-old bard wood insert. Upstairs the primary and second bedrooms have been newly built with custom storage closets and pot lights. Primary also has a recessed tv box. Fridge, steam washer and dryer are less than 3 years old. Off the kitchen walk out to a serene 3 Season Muskoka Room. Deck takes you to the stunning back yard and fire pit area offering privacy and tranquility with a beautiful forest backdrop.
Building information
Type
*****
Age
*****
Appliances
*****
Basement Type
*****
Construction Style Attachment
*****
Exterior Finish
*****
Fireplace Present
*****
Foundation Type
*****
Heating Fuel
*****
Heating Type
*****
Size Interior
*****
Stories Total
*****
Utility Water
*****
Land information
Amenities
*****
Sewer
*****
Size Depth
*****
Size Frontage
*****
Size Irregular
*****
Size Total
*****
Rooms
Ground level
Sunroom
*****
Kitchen
*****
Dining room
*****
Living room
*****
Second level
Bathroom
*****
Bedroom 3
*****
Bedroom 2
*****
Primary Bedroom
*****
Ground level
Sunroom
*****
Kitchen
*****
Dining room
*****
Living room
*****
Second level
Bathroom
*****
Bedroom 3
*****
Bedroom 2
*****
Primary Bedroom
*****
Ground level
Sunroom
*****
Kitchen
*****
Dining room
*****
Living room
*****
Second level
Bathroom
*****
Bedroom 3
*****
Bedroom 2
*****
Primary Bedroom
*****
Courtesy of RE/MAX PRIME PROPERTIES
Book a Showing for this property
Please note that filling out this form you'll be registered and your phone number without the +1 part will be used as a password.
