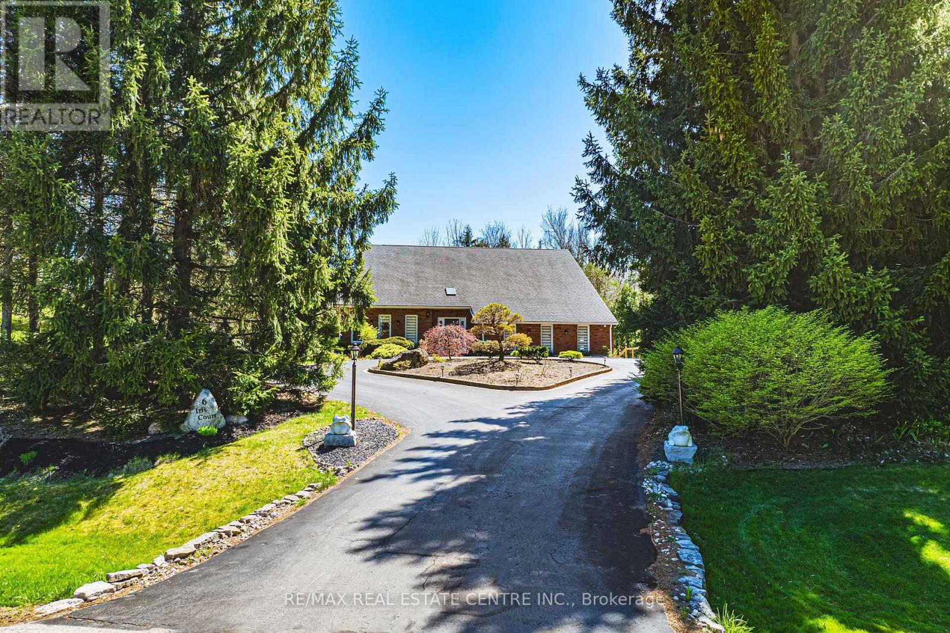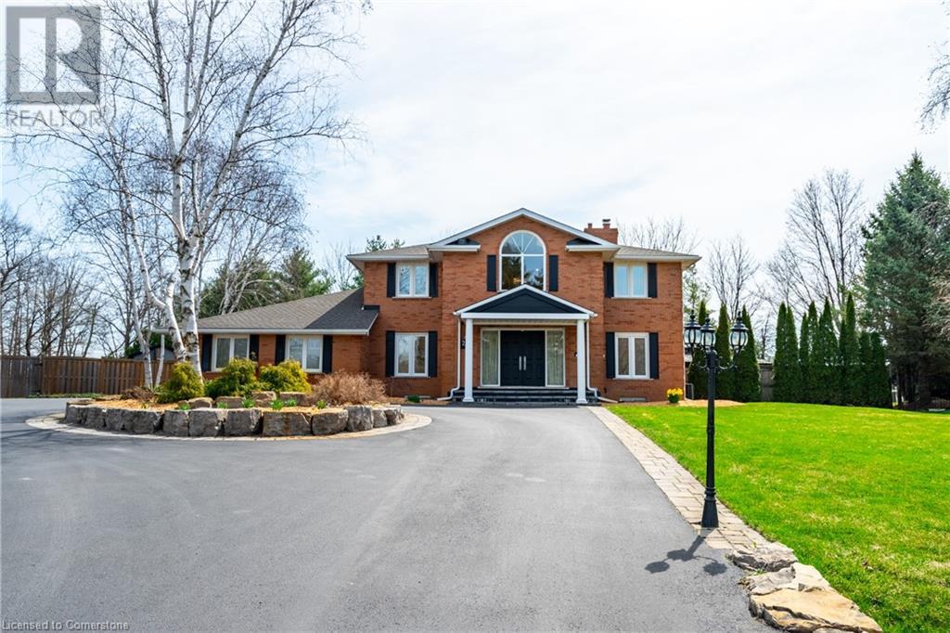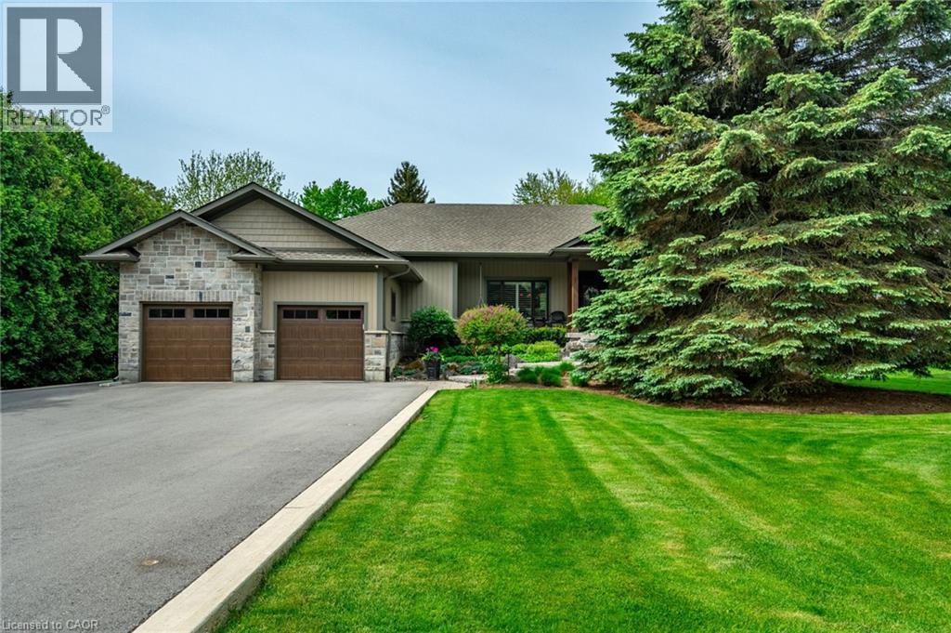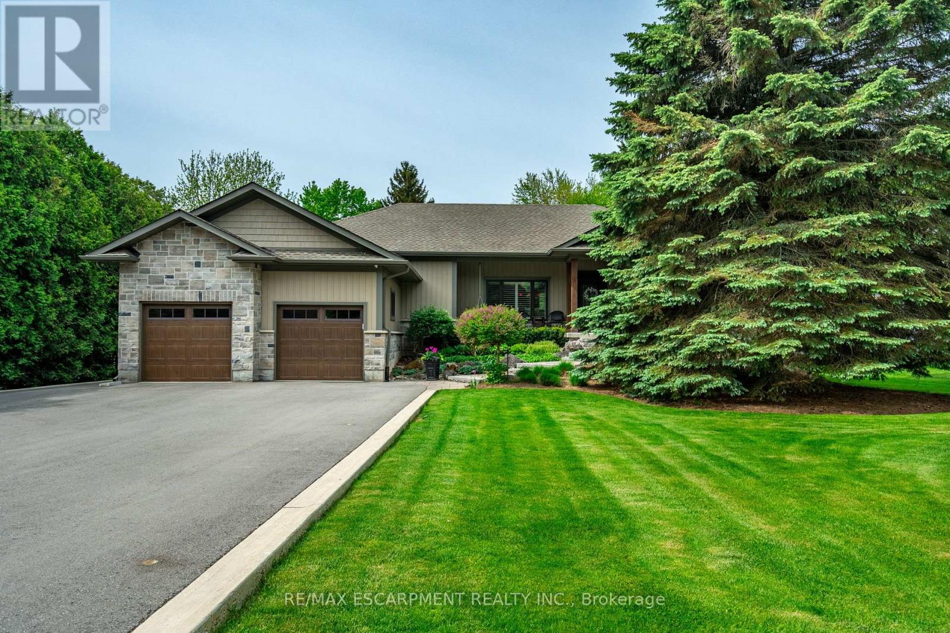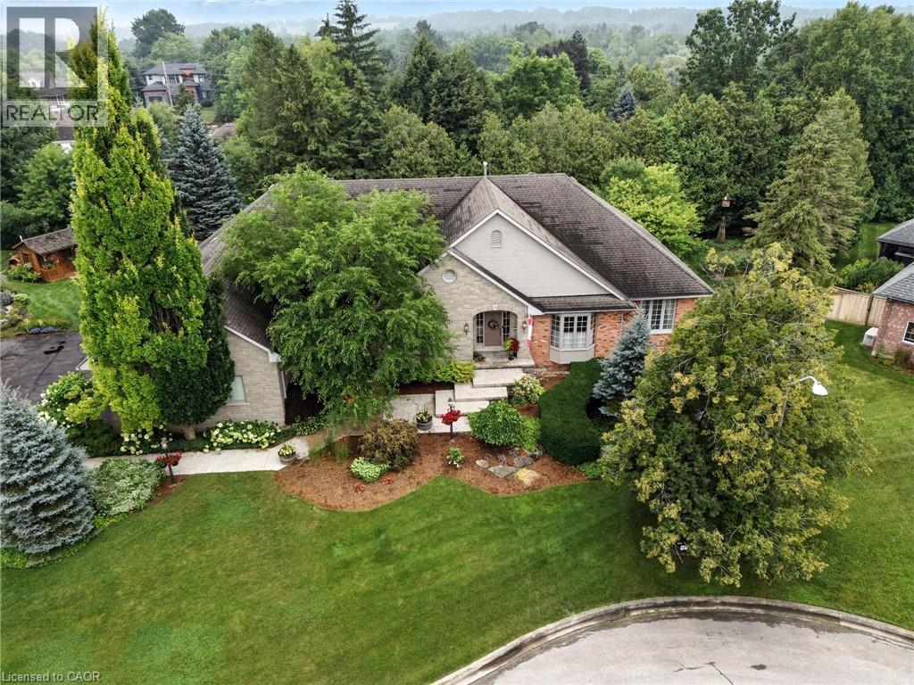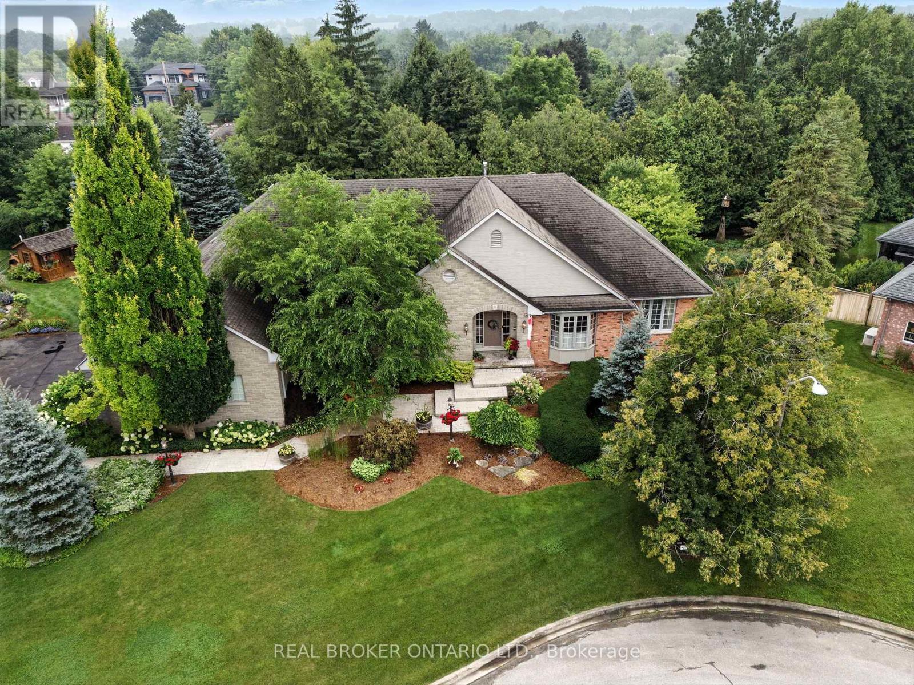Free account required
Unlock the full potential of your property search with a free account! Here's what you'll gain immediate access to:
- Exclusive Access to Every Listing
- Personalized Search Experience
- Favorite Properties at Your Fingertips
- Stay Ahead with Email Alerts
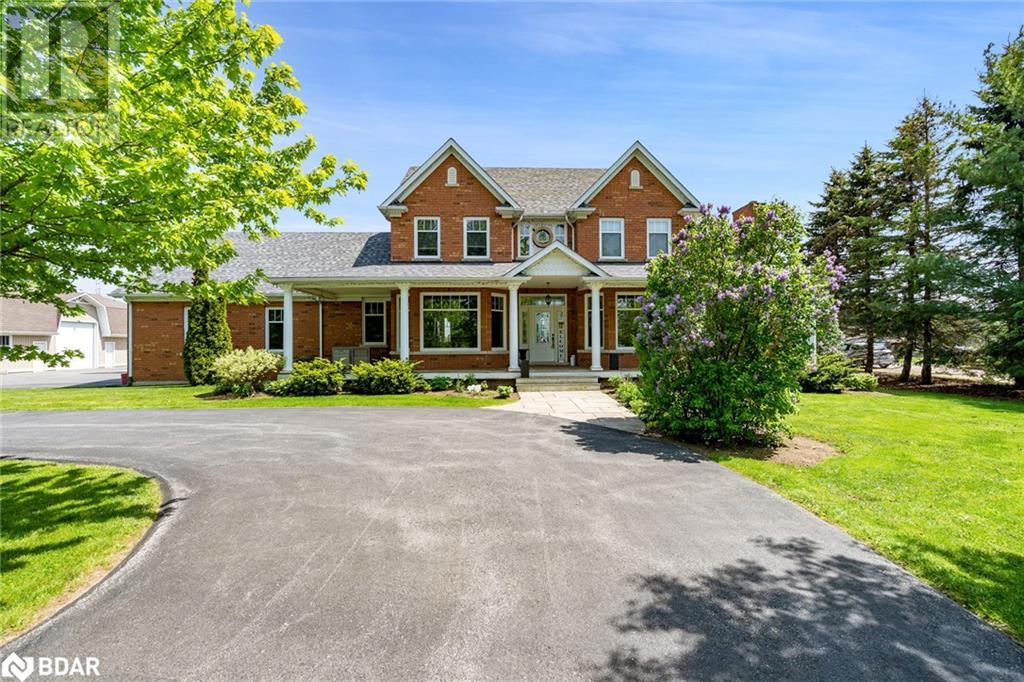
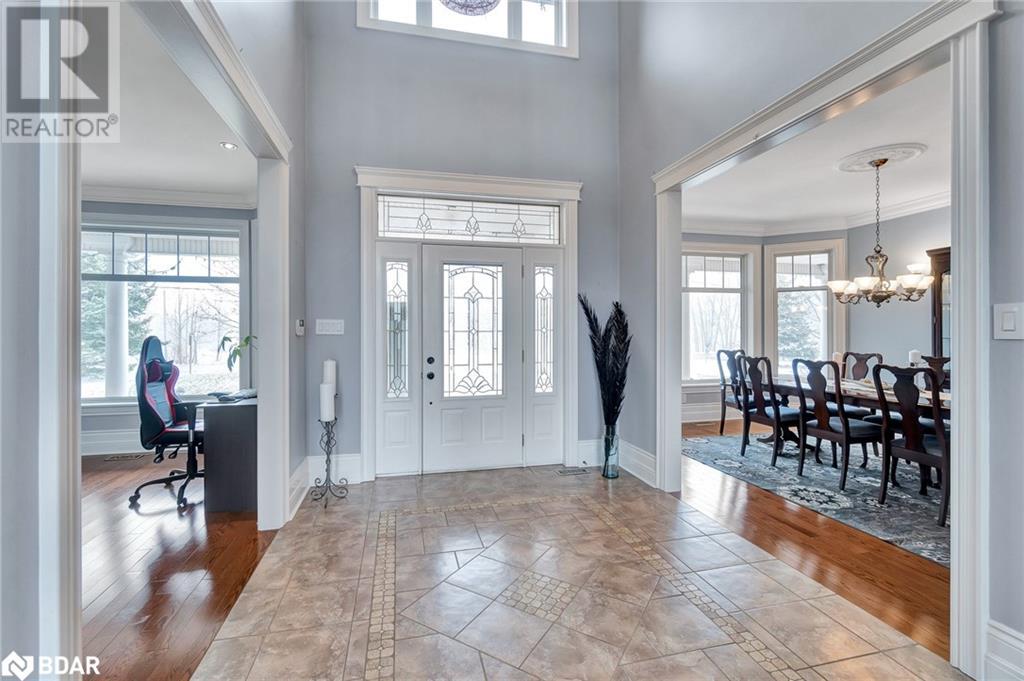
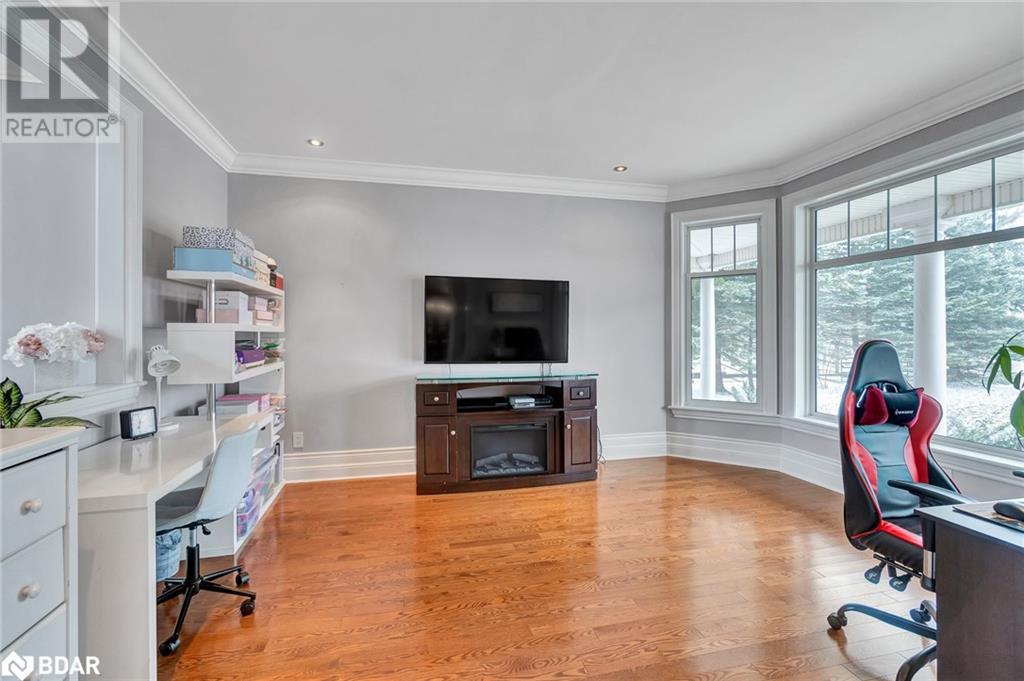
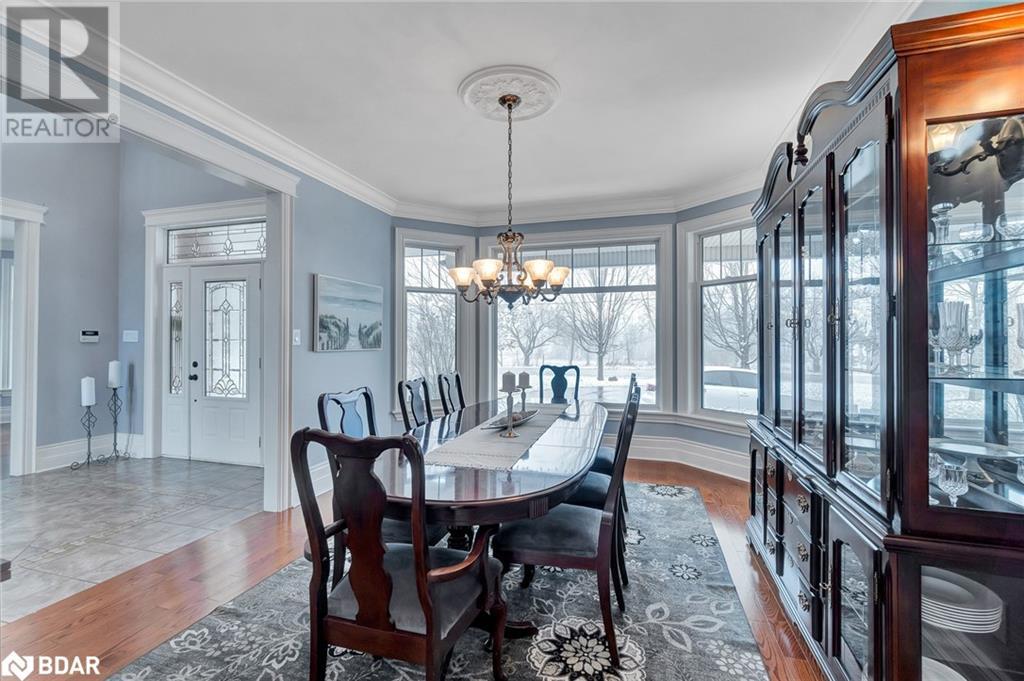
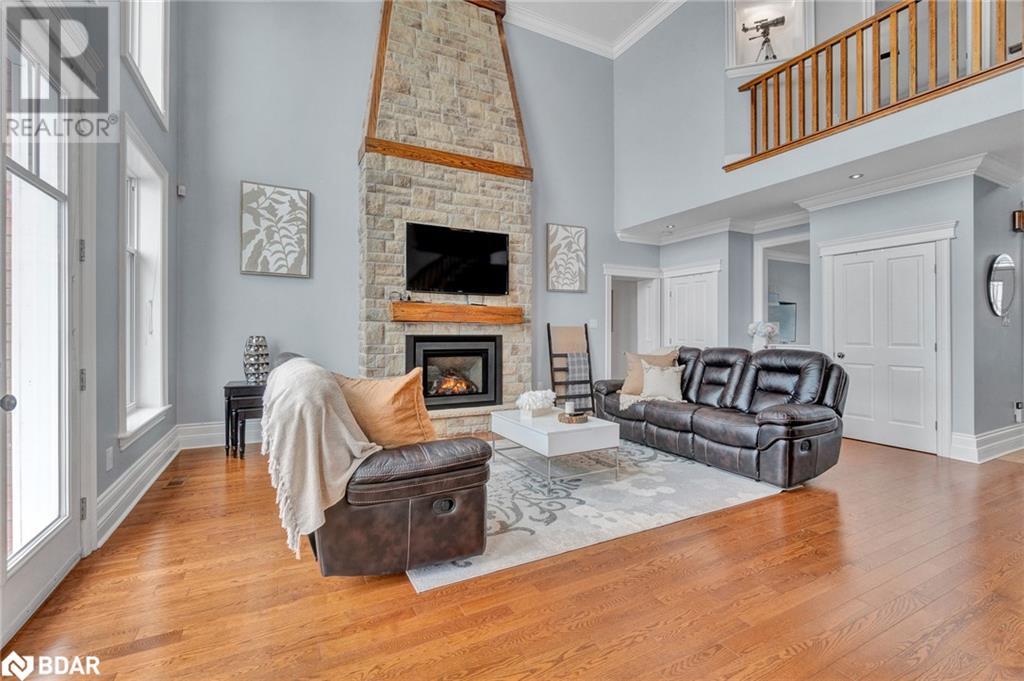
$2,150,000
436 8TH CONCESSION Road E
Carlisle, Ontario, Ontario, L0P1B0
MLS® Number: 40733484
Property description
Welcome to this amazing country multi-generational family home, sitting on an acre of pristine land! This 4+1 bed home has everything you could want and more! The primary bedroom on the main floor features a 6-piece ensuite, vaulted ceilings & crown moulding. You'll love the large living space with soaring ceilings and a custom stone fireplace in the family room, and the walkout to the deck is perfect for enjoying the long country view. With floor-to-ceiling windows, the home is filled with natural light. The separate living and dining rooms are great for hosting friends and family; the eat-in kitchen is complete with ample storage and top-of-the-line stainless steel appliances. The main floor laundry room has a garage and two basement access points. The fully finished basement with above-grade windows, a newly upgraded kitchen with high-end appliances, a bedroom and a bathroom is perfect for guests or an in-law suite. Can't forget about the workshop that has a winterized loft space with a bedroom, car lift & tons of storage. The list goes on, impeccable finishes. Don't miss the chance to make it yours! **EXTRAS** Roof 2023. Impeccable attention to detail. The perfect mix of rural country living with all the perks - minutes from Parks, Schools, libraries, Churches, highway access & major amenities.
Building information
Type
*****
Appliances
*****
Architectural Style
*****
Basement Development
*****
Basement Type
*****
Constructed Date
*****
Construction Style Attachment
*****
Cooling Type
*****
Exterior Finish
*****
Fireplace Present
*****
FireplaceTotal
*****
Half Bath Total
*****
Heating Fuel
*****
Size Interior
*****
Stories Total
*****
Utility Water
*****
Land information
Access Type
*****
Amenities
*****
Sewer
*****
Size Depth
*****
Size Frontage
*****
Size Total
*****
Rooms
Main level
Living room
*****
Dining room
*****
Family room
*****
Kitchen
*****
Primary Bedroom
*****
Laundry room
*****
2pc Bathroom
*****
5pc Bathroom
*****
Basement
Bedroom
*****
3pc Bathroom
*****
Kitchen
*****
Second level
Bedroom
*****
Bedroom
*****
Bedroom
*****
4pc Bathroom
*****
4pc Bathroom
*****
Main level
Living room
*****
Dining room
*****
Family room
*****
Kitchen
*****
Primary Bedroom
*****
Laundry room
*****
2pc Bathroom
*****
5pc Bathroom
*****
Basement
Bedroom
*****
3pc Bathroom
*****
Kitchen
*****
Second level
Bedroom
*****
Bedroom
*****
Bedroom
*****
4pc Bathroom
*****
4pc Bathroom
*****
Courtesy of ROYAL LEPAGE SUPREME REALTY
Book a Showing for this property
Please note that filling out this form you'll be registered and your phone number without the +1 part will be used as a password.
