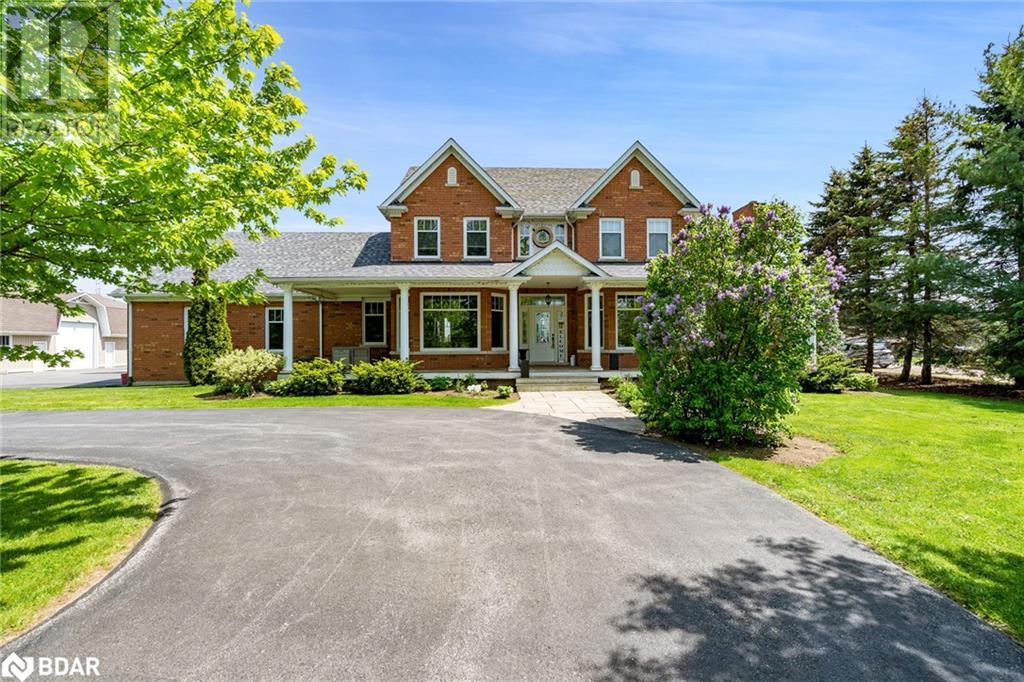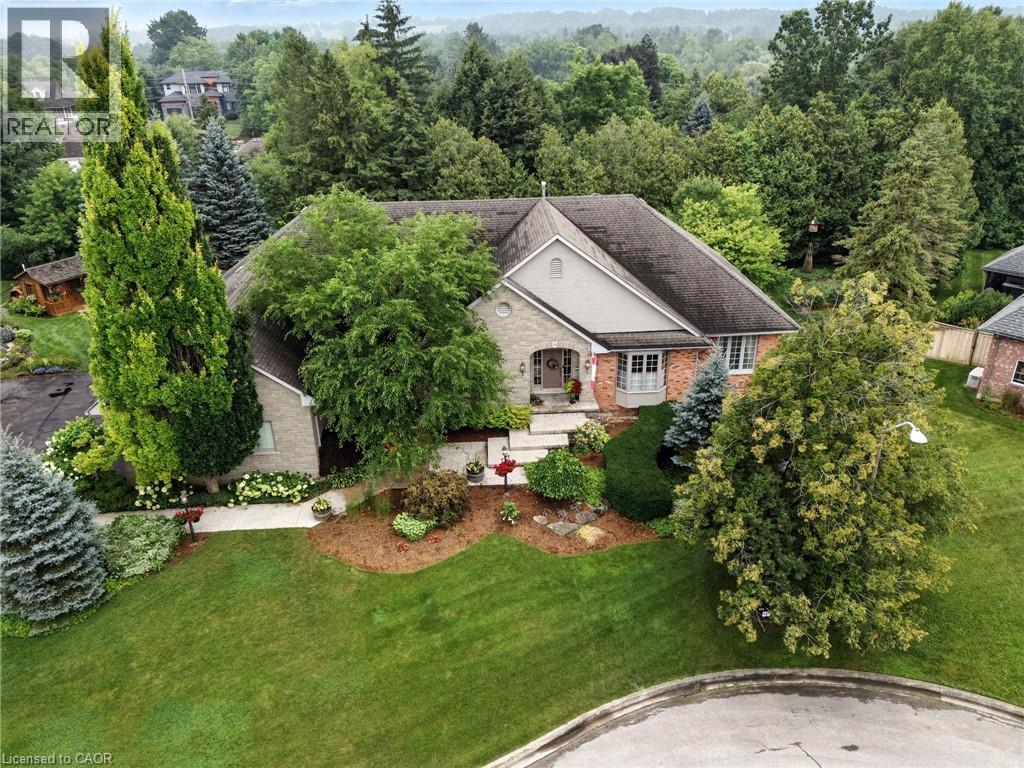Free account required
Unlock the full potential of your property search with a free account! Here's what you'll gain immediate access to:
- Exclusive Access to Every Listing
- Personalized Search Experience
- Favorite Properties at Your Fingertips
- Stay Ahead with Email Alerts
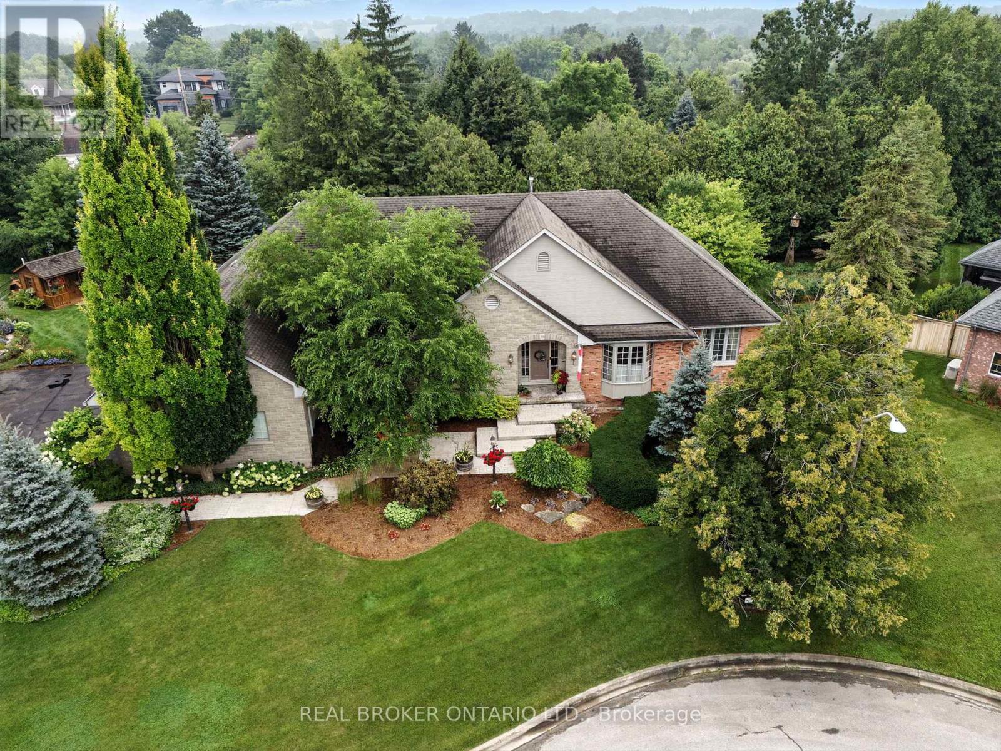
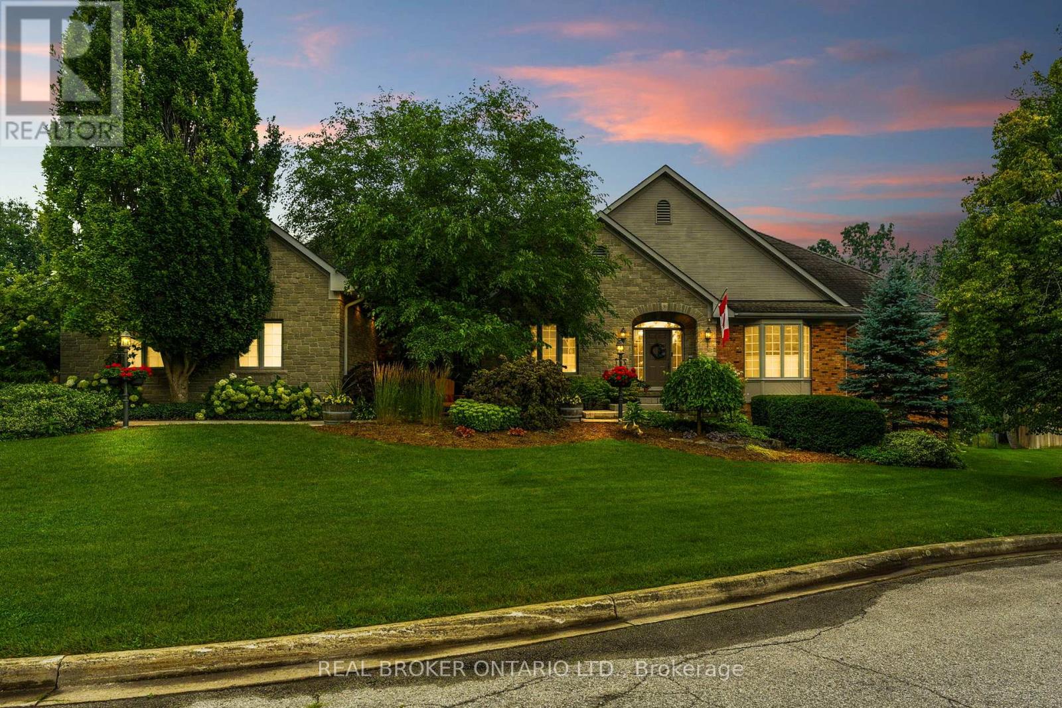
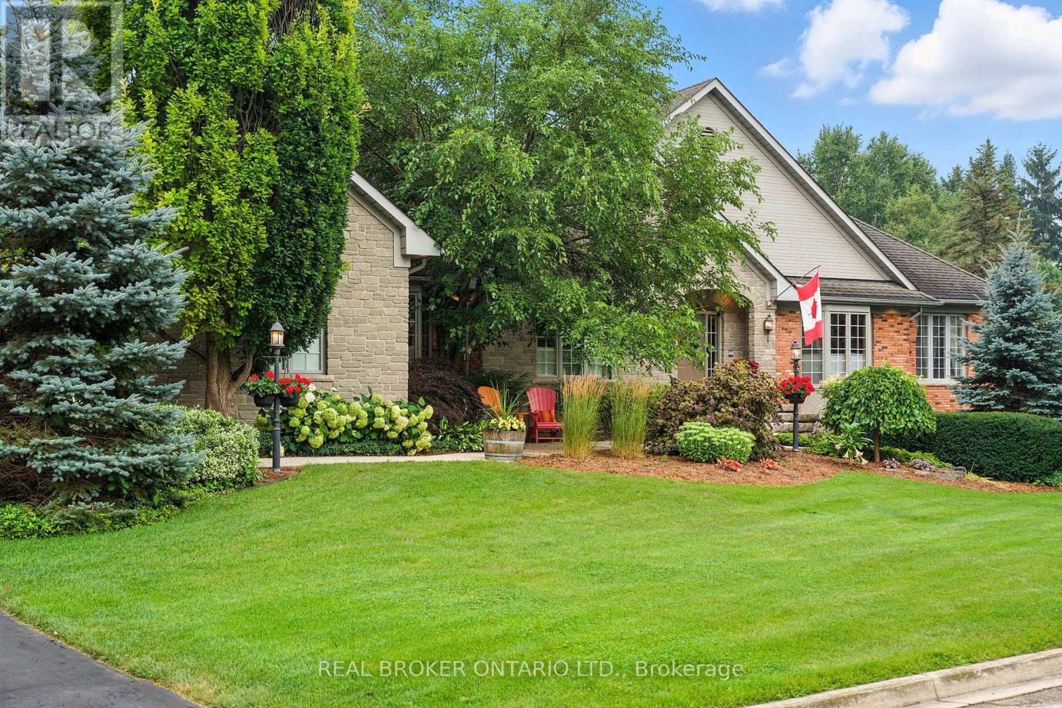
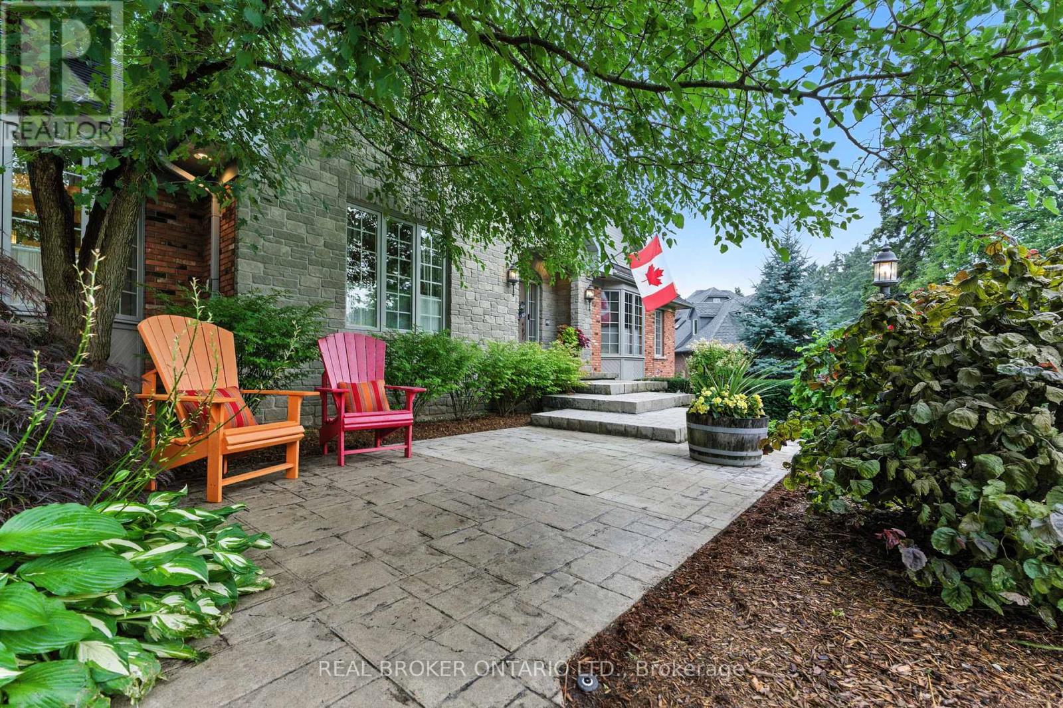
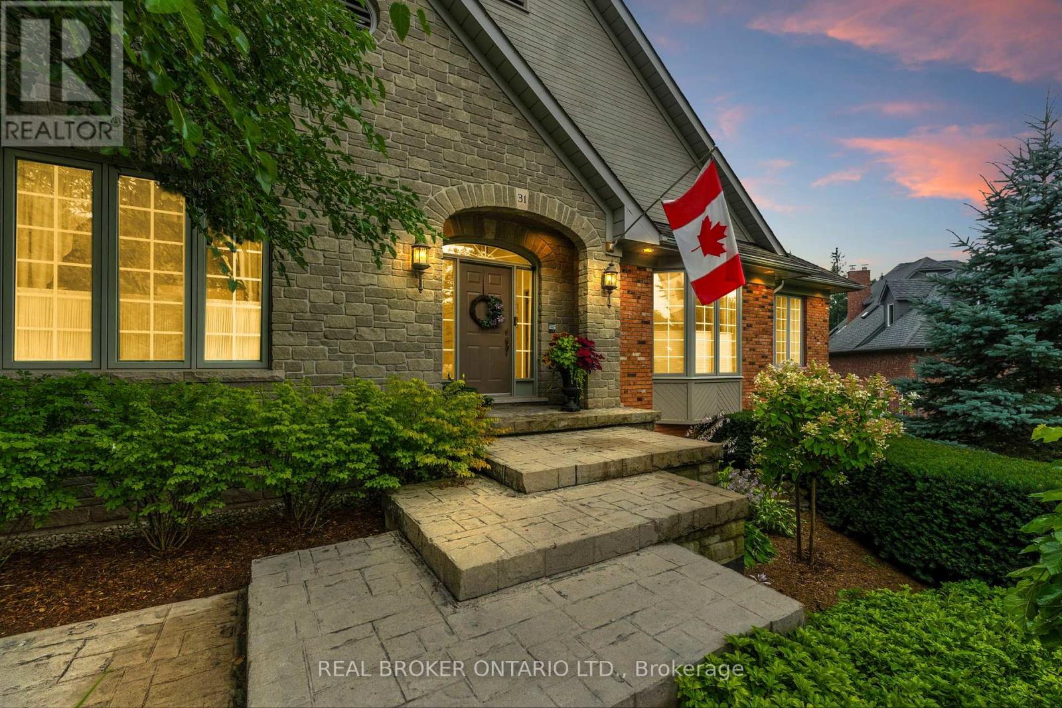
$2,100,000
31 CULLUM DRIVE
Hamilton, Ontario, Ontario, L0R1H2
MLS® Number: X12394281
Property description
Situated on one of Carlisles most sought-after courts, this executive residence offers nearly 6,500 sq. ft. of beautifully finished and meticulously maintained living space. Designed for both entertaining and everyday living, it features a grand foyer with curved staircase, a spacious office, a formal dining room with coffered ceilings, and a sun-filled family room with fireplace and custom built-ins. The gourmet eat-in kitchen includes an island, built-in appliances, fabulous walk-in pantry, and walkout to the deck to a beautiful, peaceful setting with garden views. The main floor primary suite is a private retreat with a private balcony, spa-like ensuite with steam shower, and oversized walk-in closet. An additional bedroom and full bath, powder room and laundry room complete the main level. Upstairs, two large bedrooms share a skylit Jack & Jill 5-piece bath. The walk-out lower level is perfect for entertaining, with an amazingly large party room with wet bar, fireplace, sitting area and games area, also offers a gym/hobby room, bathroom, and plenty of storage. Convenient access from the basement to a heated 3 car garage. Set on a beautifully landscaped lot with fire pit, lovely gardens, and multiple outdoor seating areas, this property is perfect for entertaining and has plenty of parking for 10+. A rare opportunity to own a home that blends space, elegance, and an exceptional Carlisle location.
Building information
Type
*****
Age
*****
Amenities
*****
Appliances
*****
Basement Development
*****
Basement Type
*****
Construction Style Attachment
*****
Cooling Type
*****
Exterior Finish
*****
Fireplace Present
*****
Foundation Type
*****
Half Bath Total
*****
Heating Fuel
*****
Heating Type
*****
Size Interior
*****
Stories Total
*****
Utility Water
*****
Land information
Amenities
*****
Sewer
*****
Size Depth
*****
Size Frontage
*****
Size Irregular
*****
Size Total
*****
Rooms
Main level
Primary Bedroom
*****
Bathroom
*****
Bathroom
*****
Bathroom
*****
Family room
*****
Kitchen
*****
Dining room
*****
Eating area
*****
Living room
*****
Office
*****
Mud room
*****
Laundry room
*****
Bedroom
*****
Foyer
*****
Basement
Utility room
*****
Other
*****
Other
*****
Other
*****
Recreational, Games room
*****
Exercise room
*****
Other
*****
Bathroom
*****
Second level
Bedroom
*****
Bedroom
*****
Bathroom
*****
Main level
Primary Bedroom
*****
Bathroom
*****
Bathroom
*****
Bathroom
*****
Family room
*****
Kitchen
*****
Dining room
*****
Eating area
*****
Living room
*****
Office
*****
Mud room
*****
Laundry room
*****
Bedroom
*****
Foyer
*****
Basement
Utility room
*****
Other
*****
Other
*****
Other
*****
Recreational, Games room
*****
Exercise room
*****
Other
*****
Bathroom
*****
Second level
Bedroom
*****
Bedroom
*****
Bathroom
*****
Courtesy of REAL BROKER ONTARIO LTD.
Book a Showing for this property
Please note that filling out this form you'll be registered and your phone number without the +1 part will be used as a password.
