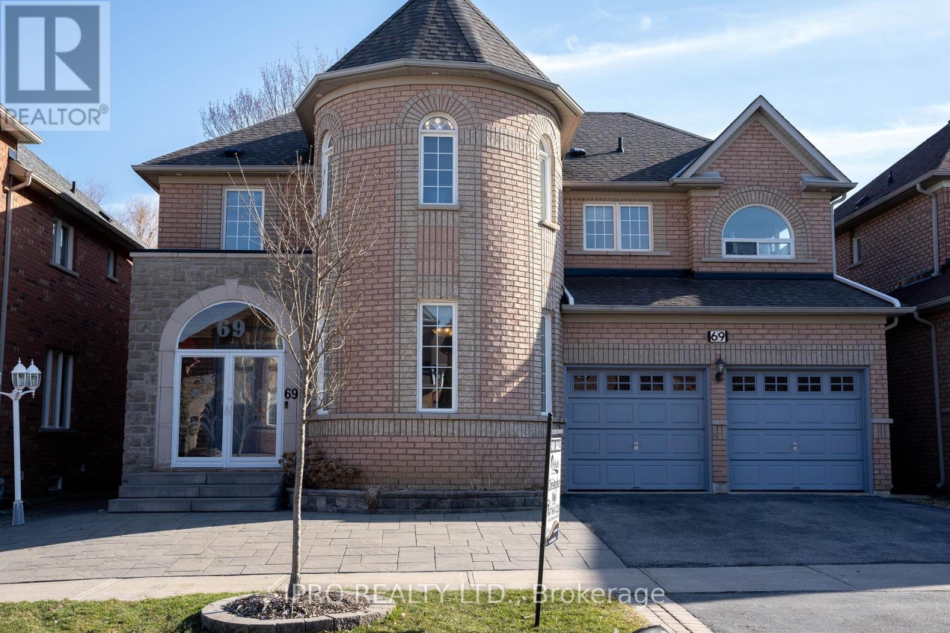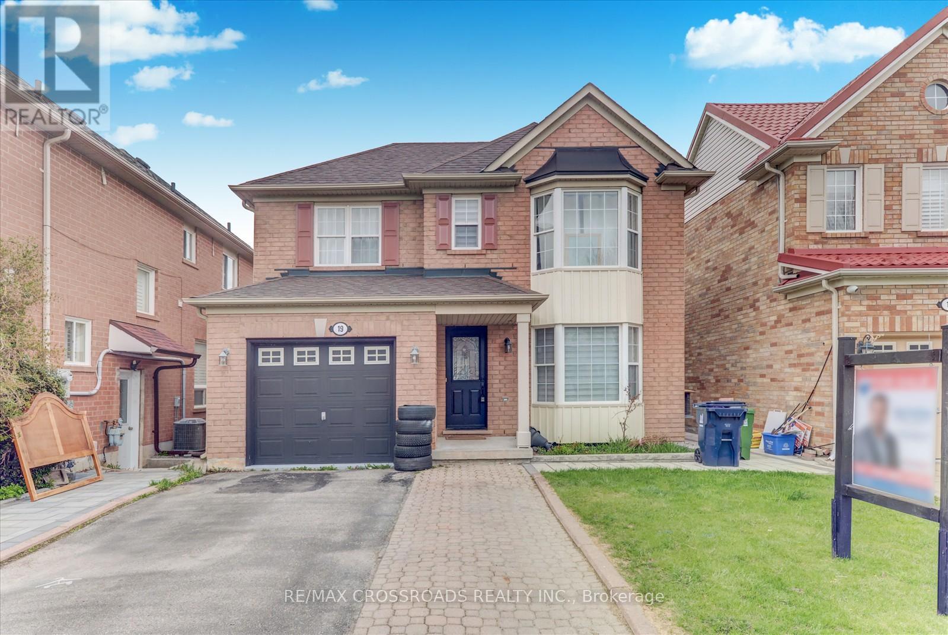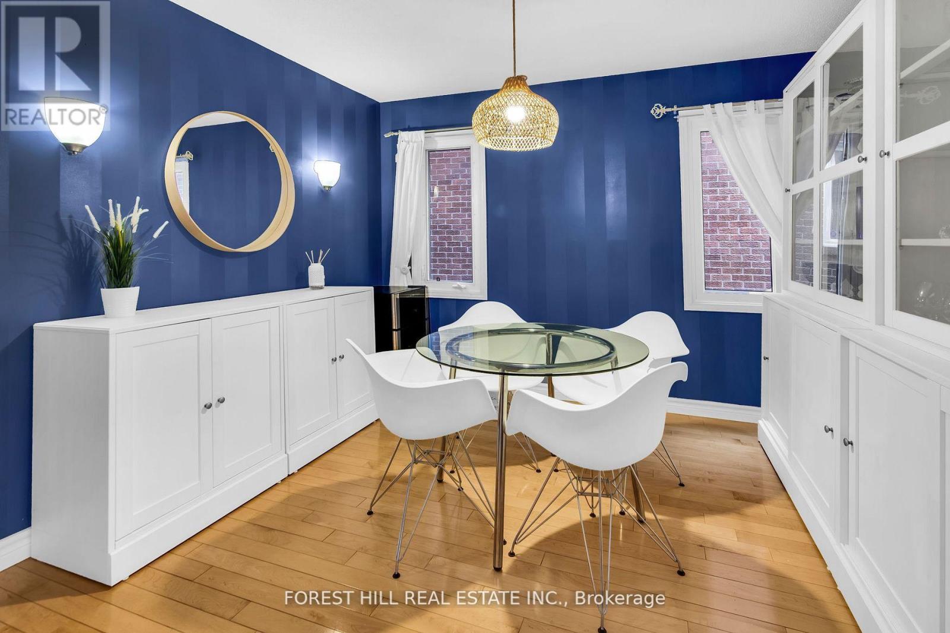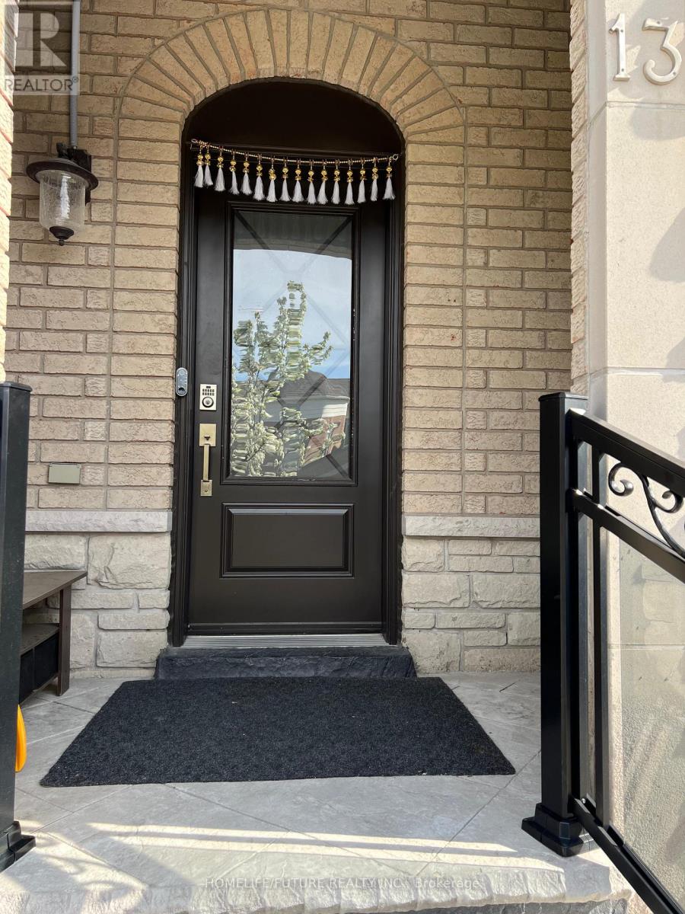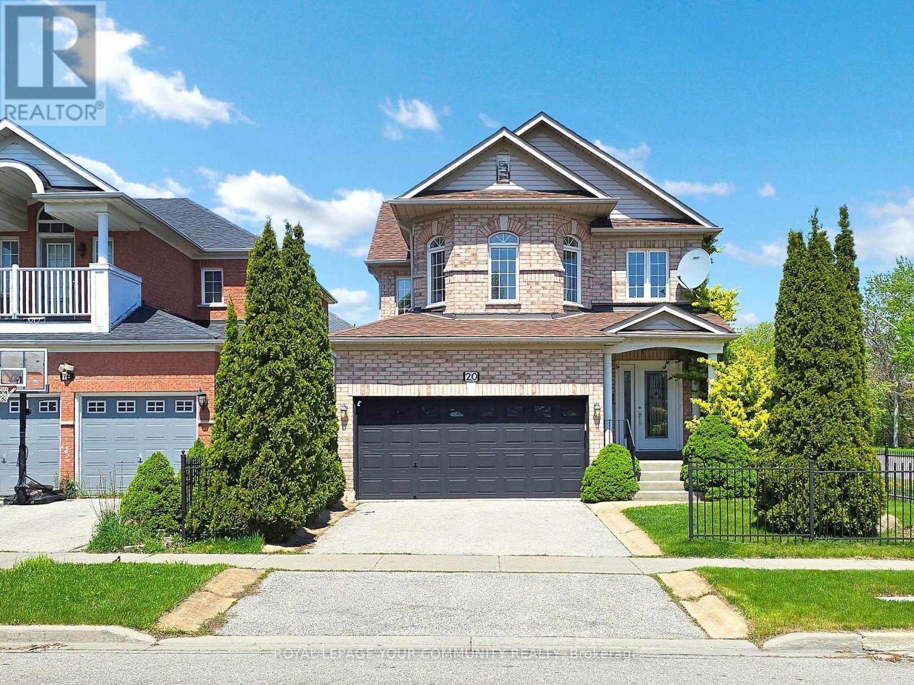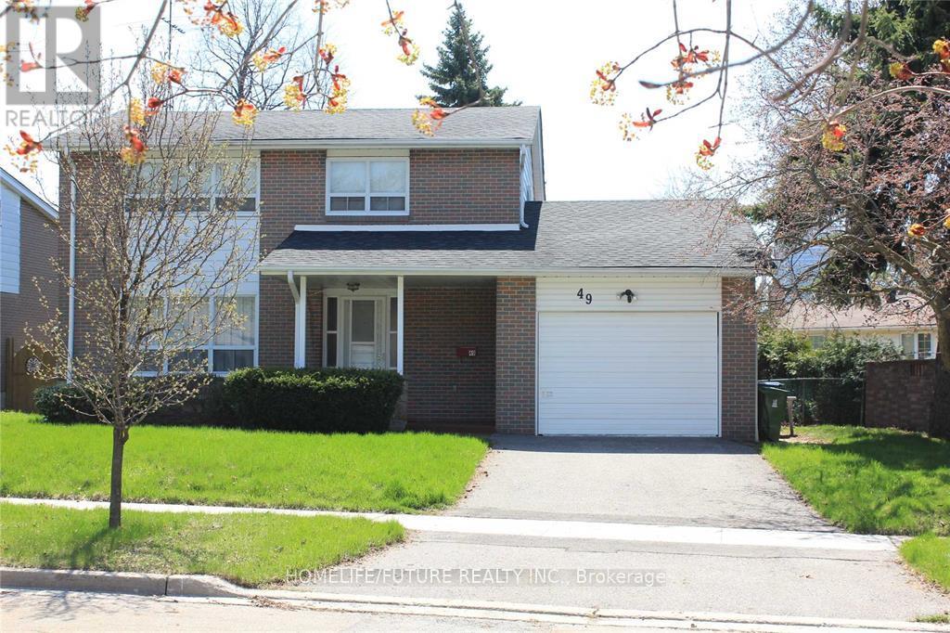Free account required
Unlock the full potential of your property search with a free account! Here's what you'll gain immediate access to:
- Exclusive Access to Every Listing
- Personalized Search Experience
- Favorite Properties at Your Fingertips
- Stay Ahead with Email Alerts
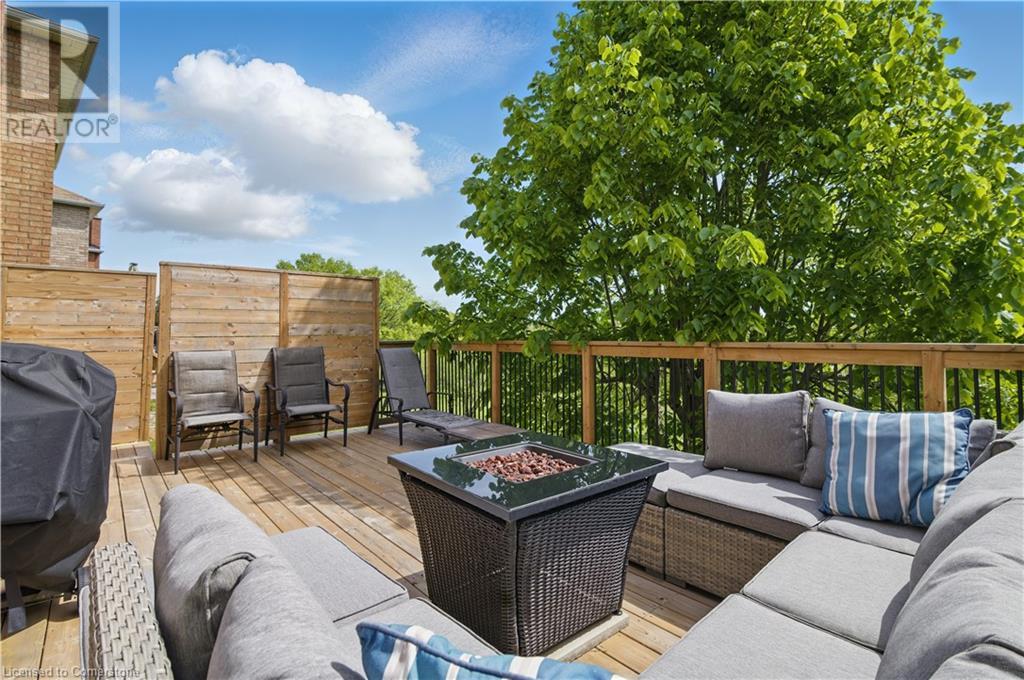
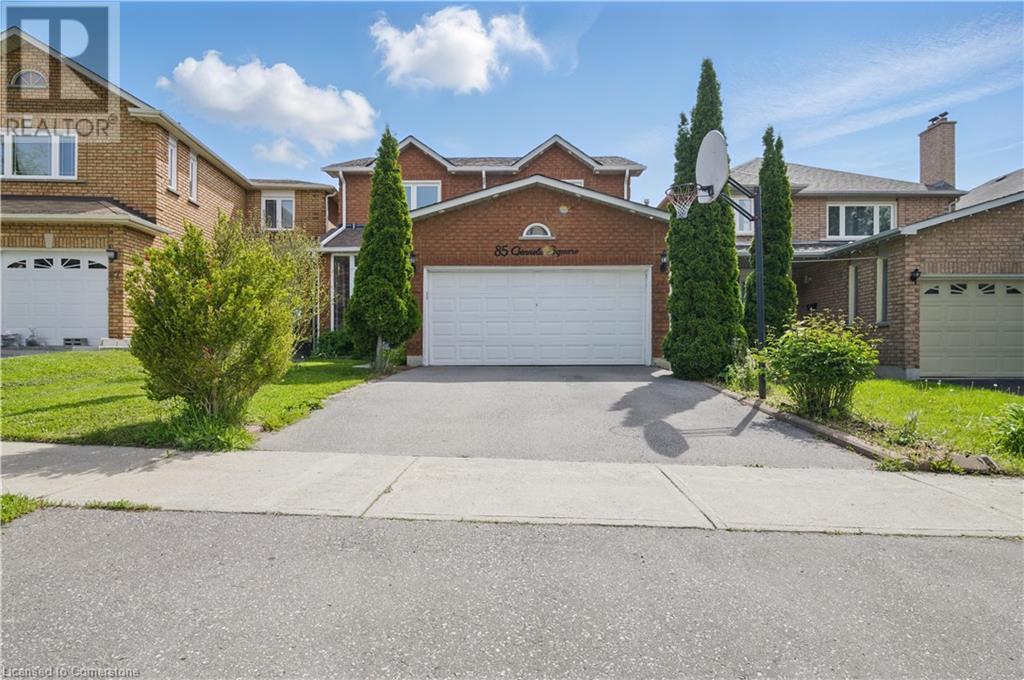
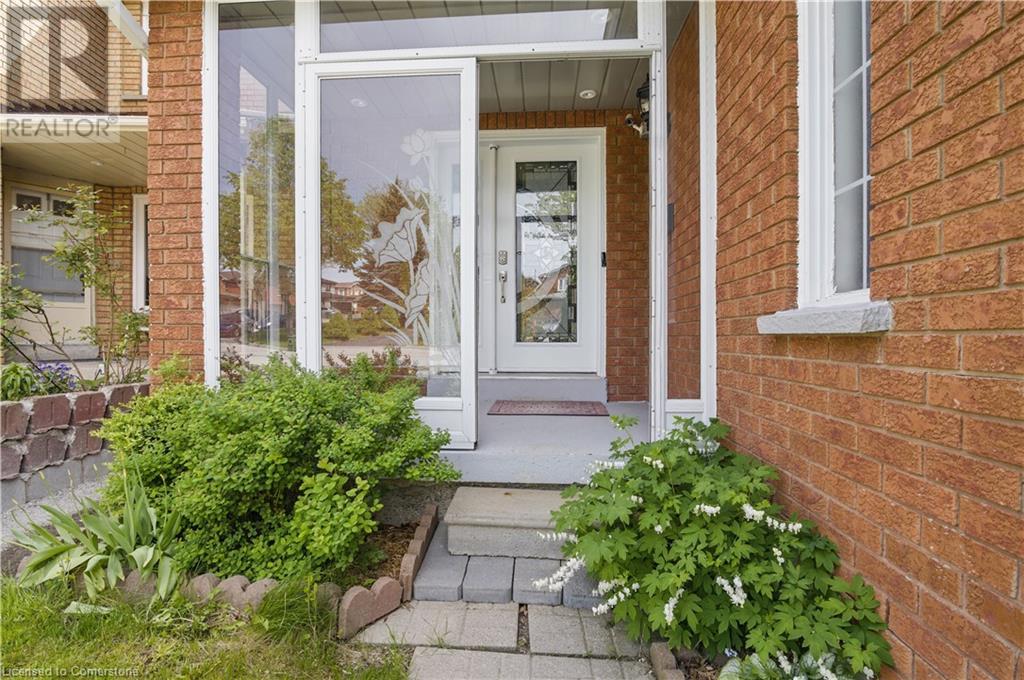
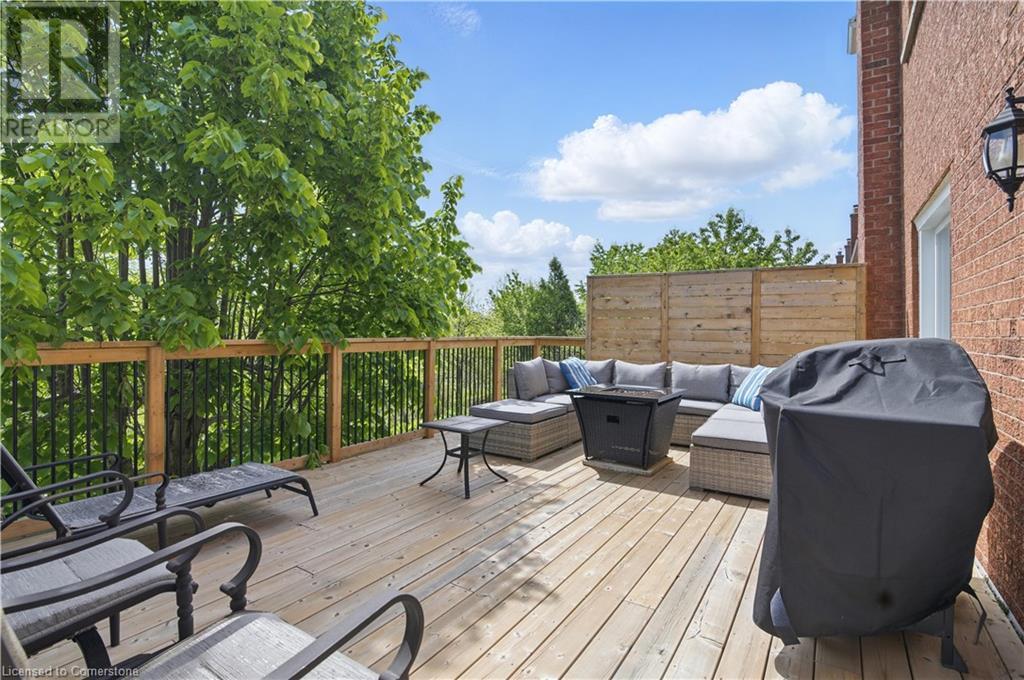
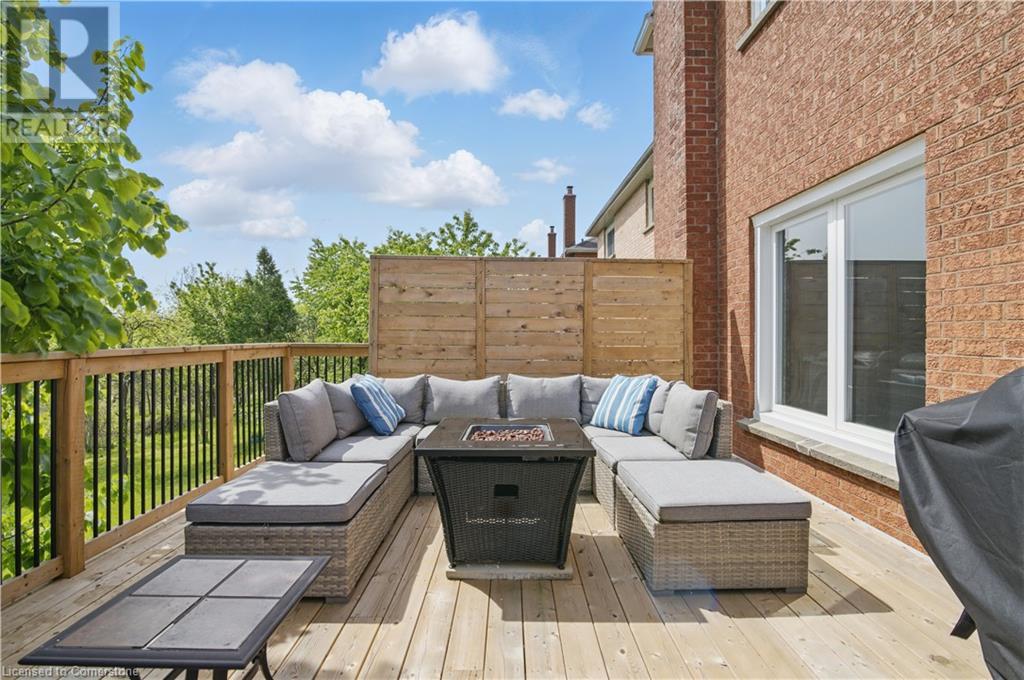
$1,424,900
85 GENNELA Square
Scarborough, Ontario, Ontario, M1B5M7
MLS® Number: 40735375
Property description
Welcome to this beautifully remodeled 4+1 bed home, featuring nearly 3,000 sq. ft. of thoughtfully designed living space. Perfectly situated on a tranquil ravine lot with unobstructed views of the Rouge National Urban Park. Step inside to discover an impressive open concept main floor, complete with a spacious foyer, a bright eat-in kitchen featuring plenty of hardwood cabinets, marble countertops and backsplash. The inviting atmosphere is enhanced by spotlights in the soffits and the warmth of a wood-burning fireplace. A walkout leads to a massive 17' x 25' private deck, built in 2023, perfect for outdoor entertaining while overlooking the lush green space. This meticulously upgraded home includes refinished hardwood floors throughout the main level and an elegant oak staircase, refinished Feb 2025. Enjoy unobstructed views from the primary bedroom with a beautiful private ensuite bath and a walk-in closet. The inviting walkout basement, ideal for a potential in-law suite, features a separate entrance with newly poured concrete stairs (Nov 2024) and a 4pc bath complete with a jacuzzi tub. The basement includes a high-end kitchen with stone countertops and a wet bar, making it perfect for entertaining. Recent updates also include extra attic insulation (April 2022) and a repaved driveway (Nov 2020). Don’t miss out on this immaculate home that combines elegance and functionality with a picturesque one of a kind backdrop!
Building information
Type
*****
Appliances
*****
Architectural Style
*****
Basement Development
*****
Basement Type
*****
Construction Style Attachment
*****
Cooling Type
*****
Exterior Finish
*****
Fire Protection
*****
Half Bath Total
*****
Heating Fuel
*****
Heating Type
*****
Size Interior
*****
Stories Total
*****
Utility Water
*****
Land information
Access Type
*****
Amenities
*****
Sewer
*****
Size Frontage
*****
Size Total
*****
Rooms
Main level
Living room
*****
Dining room
*****
Eat in kitchen
*****
Family room
*****
2pc Bathroom
*****
Foyer
*****
Lower level
Bedroom
*****
Kitchen
*****
4pc Bathroom
*****
Laundry room
*****
Cold room
*****
Second level
Primary Bedroom
*****
Full bathroom
*****
4pc Bathroom
*****
Bedroom
*****
Bedroom
*****
Bedroom
*****
Main level
Living room
*****
Dining room
*****
Eat in kitchen
*****
Family room
*****
2pc Bathroom
*****
Foyer
*****
Lower level
Bedroom
*****
Kitchen
*****
4pc Bathroom
*****
Laundry room
*****
Cold room
*****
Second level
Primary Bedroom
*****
Full bathroom
*****
4pc Bathroom
*****
Bedroom
*****
Bedroom
*****
Bedroom
*****
Main level
Living room
*****
Dining room
*****
Eat in kitchen
*****
Family room
*****
2pc Bathroom
*****
Foyer
*****
Lower level
Bedroom
*****
Kitchen
*****
4pc Bathroom
*****
Laundry room
*****
Cold room
*****
Second level
Primary Bedroom
*****
Full bathroom
*****
4pc Bathroom
*****
Bedroom
*****
Bedroom
*****
Courtesy of Royal LePage Wolle Realty
Book a Showing for this property
Please note that filling out this form you'll be registered and your phone number without the +1 part will be used as a password.

