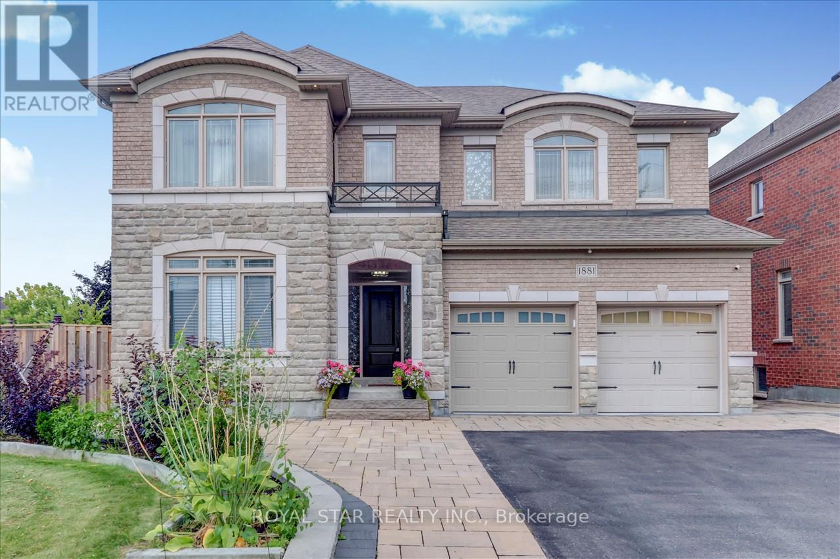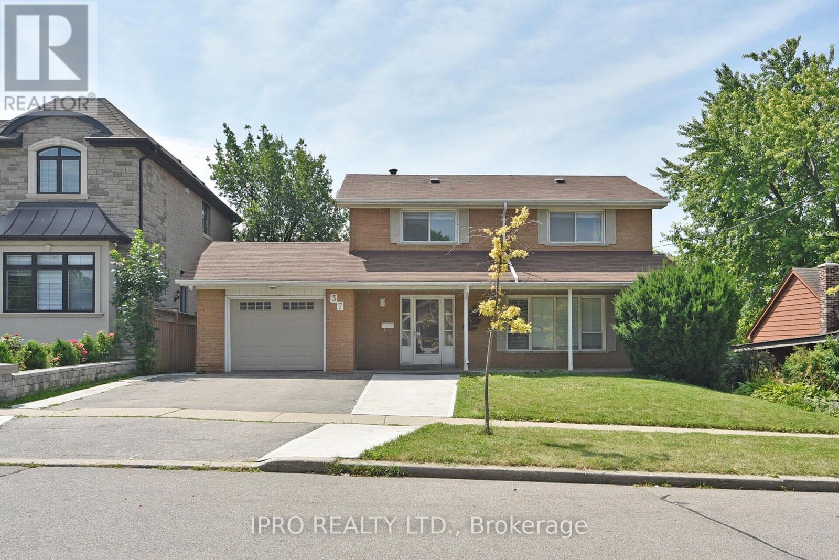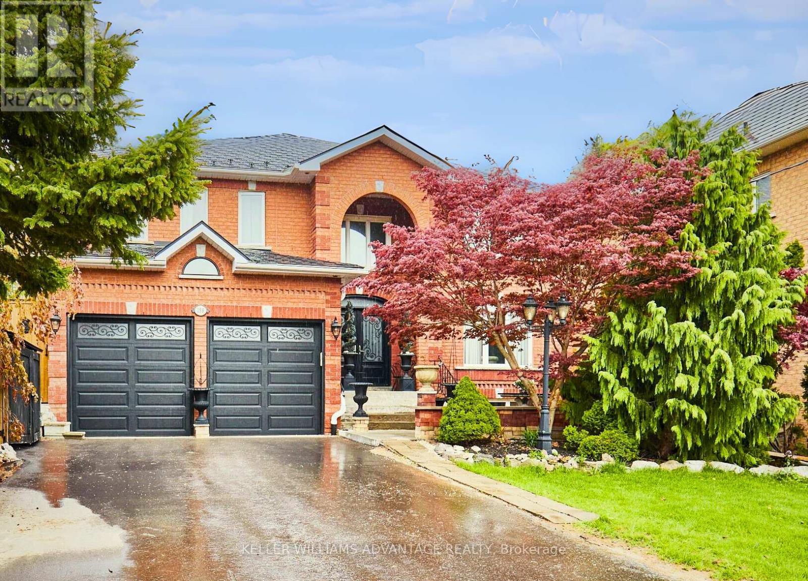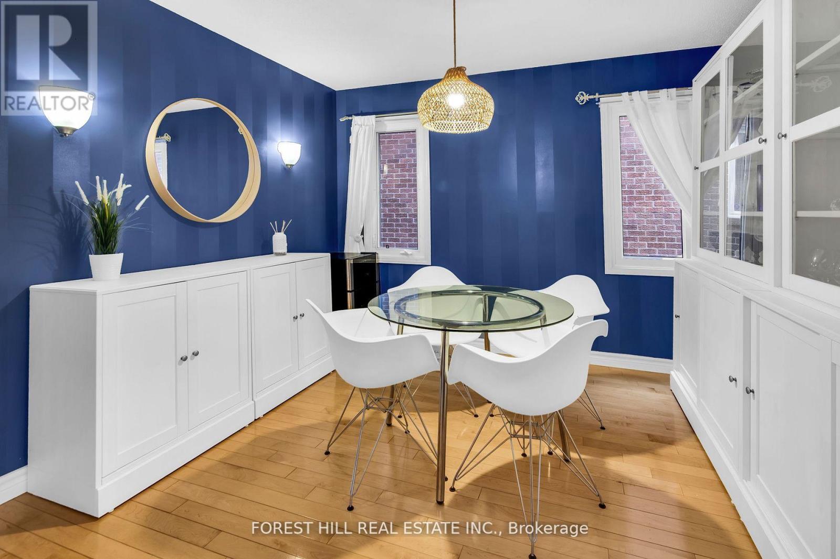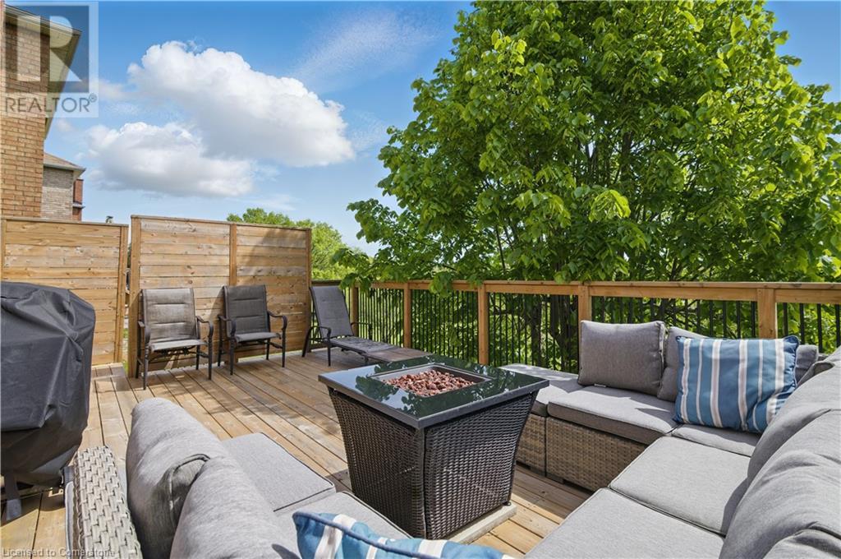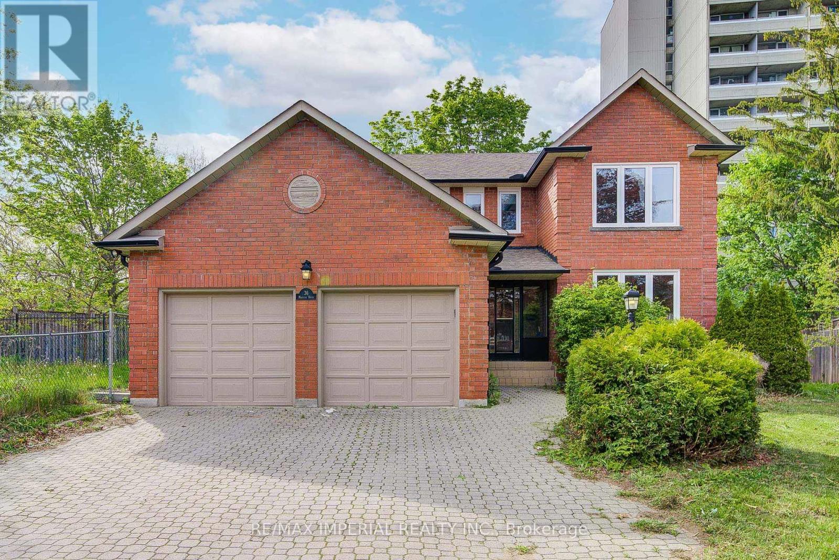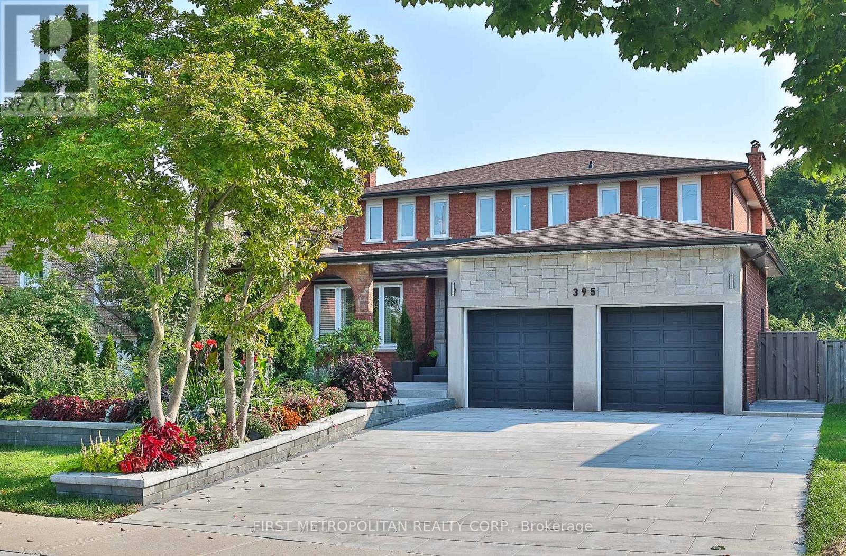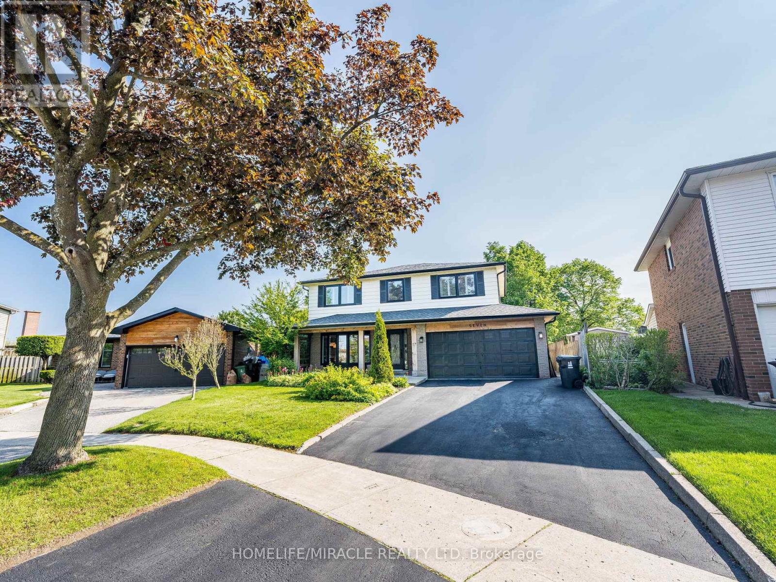Free account required
Unlock the full potential of your property search with a free account! Here's what you'll gain immediate access to:
- Exclusive Access to Every Listing
- Personalized Search Experience
- Favorite Properties at Your Fingertips
- Stay Ahead with Email Alerts

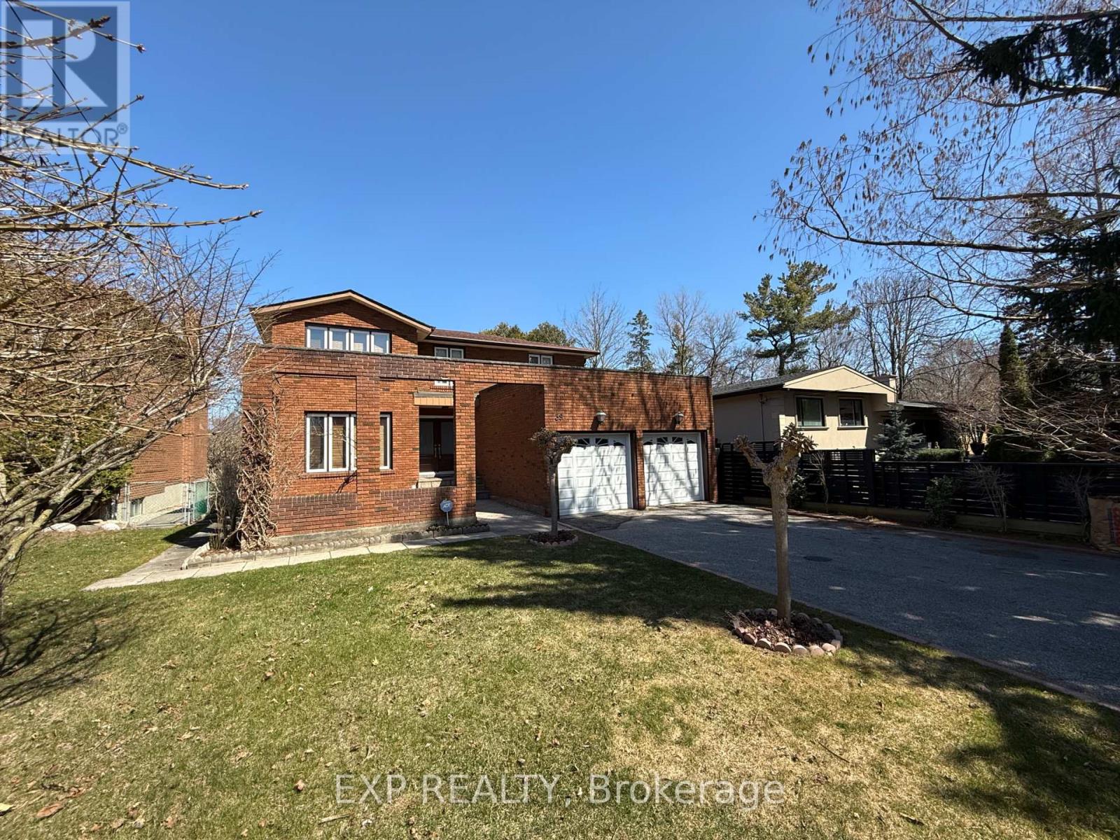
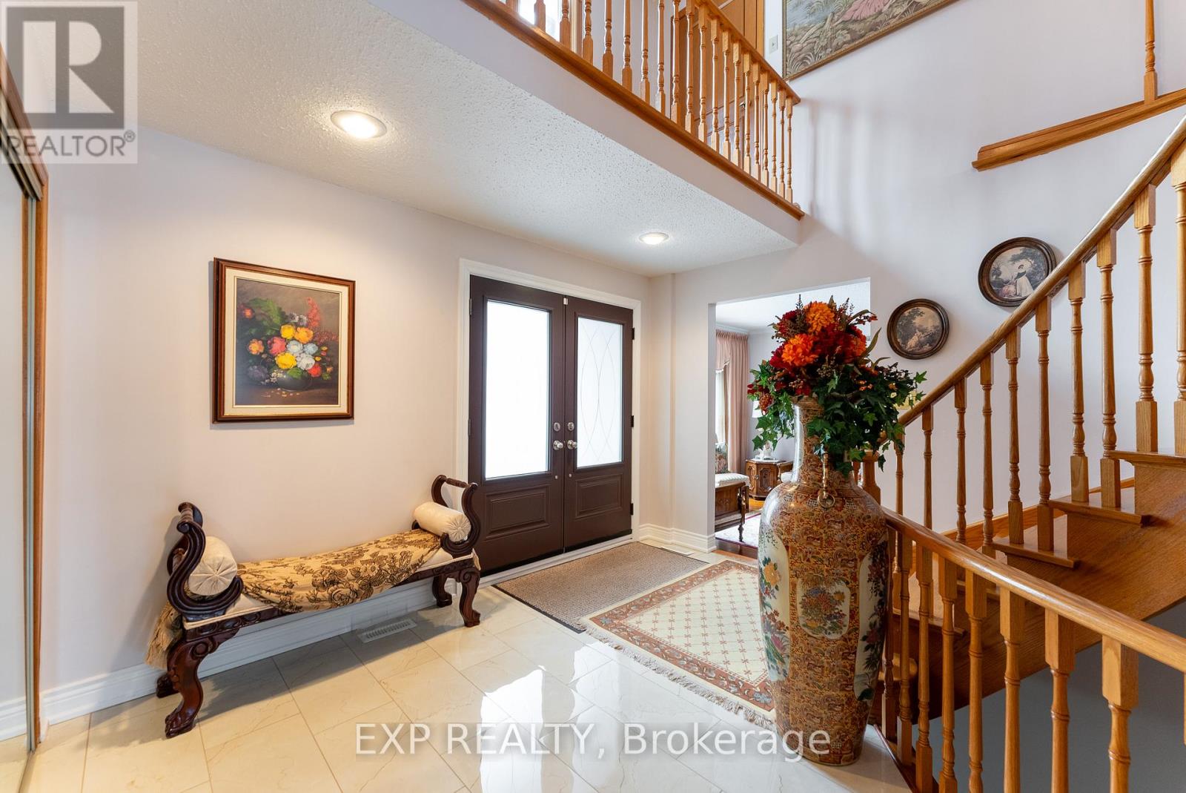
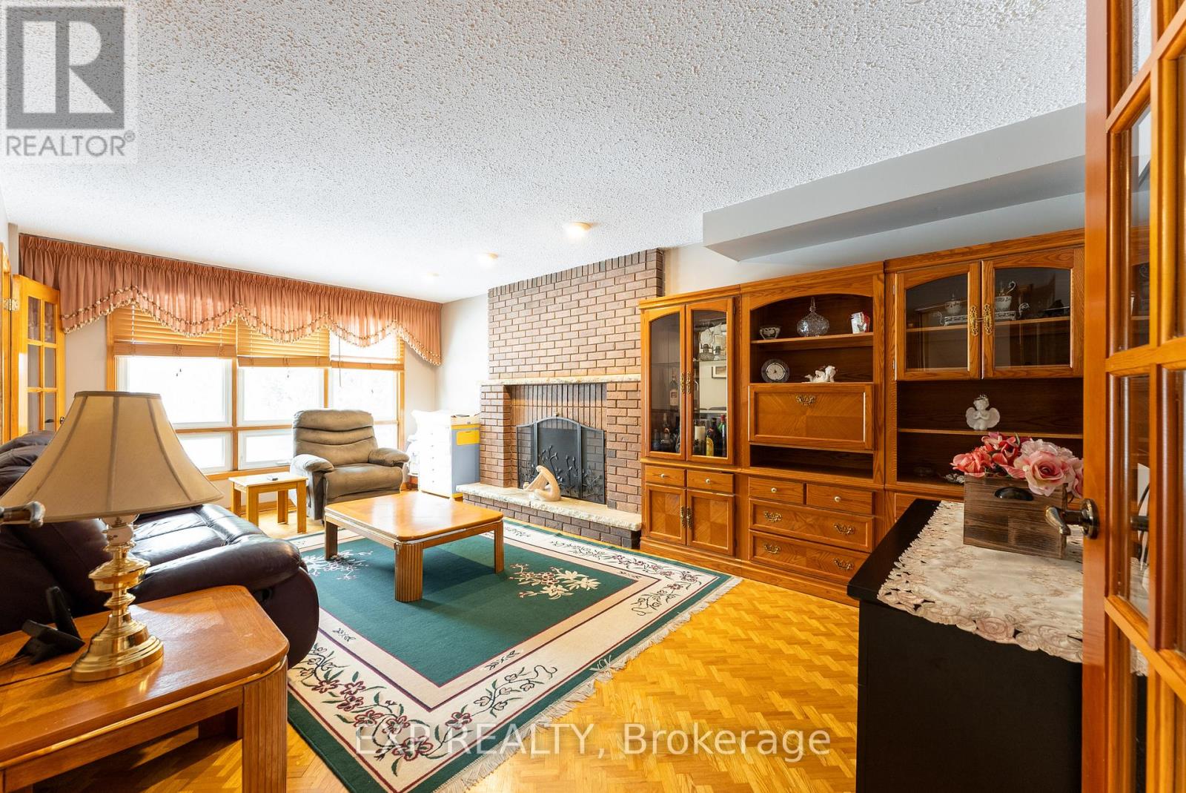
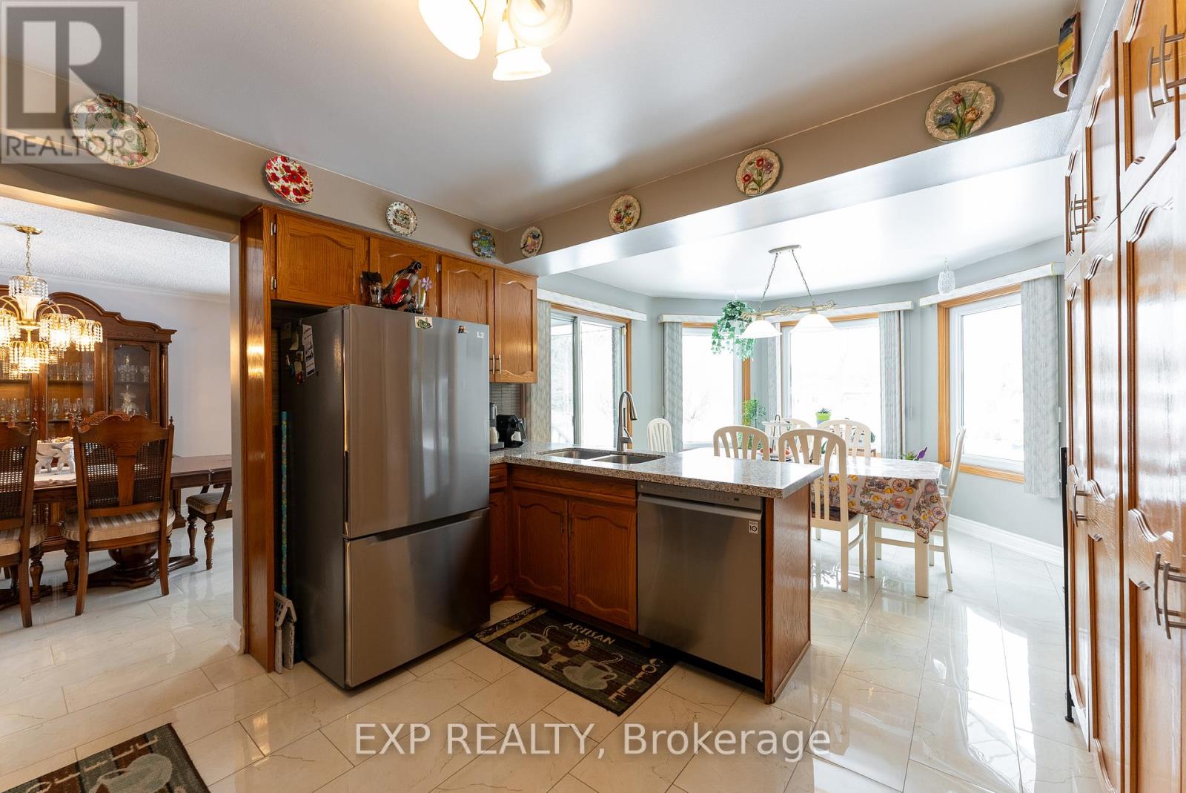
$1,595,000
39 WATSON STREET
Toronto, Ontario, Ontario, M1C1E2
MLS® Number: E12001978
Property description
Welcome to a spacious and beautifully maintained 4+1 bedroom, 4-bathroom home in the desirable Highland Creek neighbourhood. Extra-deep 50 x 200+ feet private lot, this home offers plenty of space both inside and out, making it perfect for large or multi-generational families, or income potential. The bright and airy layout features hardwood floors throughout, large windows that flood the home with natural light, and 2 newly renovated bathrooms for a modern touch. The main floor boasts a generous living and dining area, a cozy brick fireplace, and a large eat-in kitchen with ample cabinetry, granite countertop and a walkout to an elevated deck ideal for enjoying morning coffee while overlooking the expansive backyard. Four well-sized bedrooms, including a large primary with a 4 piece ensuite. Finished basement with a separate entrance, a second kitchen, a bedroom, and a walkout to the backyard, providing flexibility for extended family or additional living quarters. Outside, the oversized lot is a rare find, offering endless potential for outdoor entertainment, gardening, or future expansion like a garden suite (already upgraded to 200amp service make adding a garden suite easy). With parking for up to 8 cars, including a large double-car garage, this home is perfect for families needing extra space. Located just minutes from the University of Toronto Scarborough, Centennial College, top-rated schools, parks, shopping, and dining, this home is also conveniently close to Highway 401, TTC, and GO Transit, making commuting a breeze. Pre Listing Home inspection complete and looks great!
Building information
Type
*****
Amenities
*****
Appliances
*****
Basement Development
*****
Basement Features
*****
Basement Type
*****
Construction Style Attachment
*****
Cooling Type
*****
Exterior Finish
*****
Fireplace Present
*****
FireplaceTotal
*****
Flooring Type
*****
Foundation Type
*****
Half Bath Total
*****
Heating Fuel
*****
Heating Type
*****
Size Interior
*****
Stories Total
*****
Utility Water
*****
Land information
Amenities
*****
Sewer
*****
Size Depth
*****
Size Frontage
*****
Size Irregular
*****
Size Total
*****
Rooms
Main level
Dining room
*****
Eating area
*****
Kitchen
*****
Family room
*****
Living room
*****
Basement
Kitchen
*****
Laundry room
*****
Dining room
*****
Living room
*****
Bedroom
*****
Second level
Bedroom 4
*****
Bedroom 3
*****
Bedroom 2
*****
Primary Bedroom
*****
Courtesy of EXP REALTY
Book a Showing for this property
Please note that filling out this form you'll be registered and your phone number without the +1 part will be used as a password.
