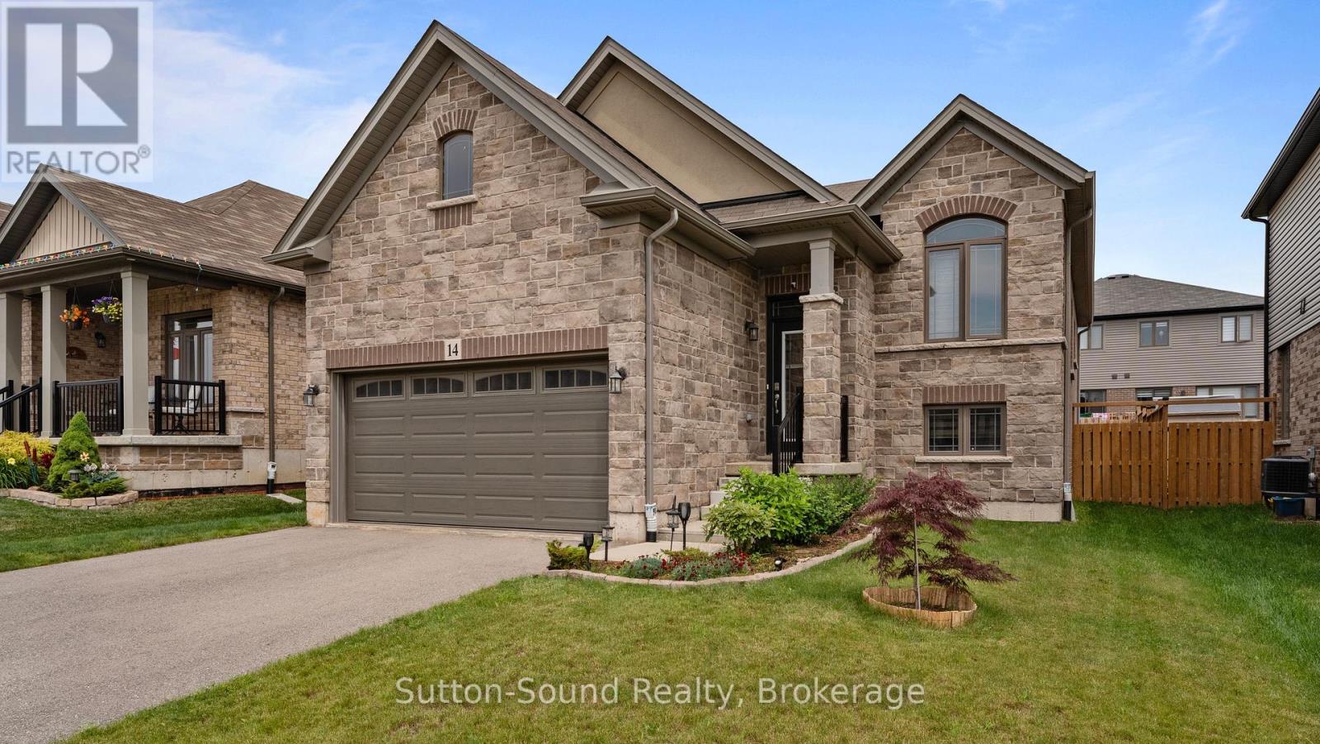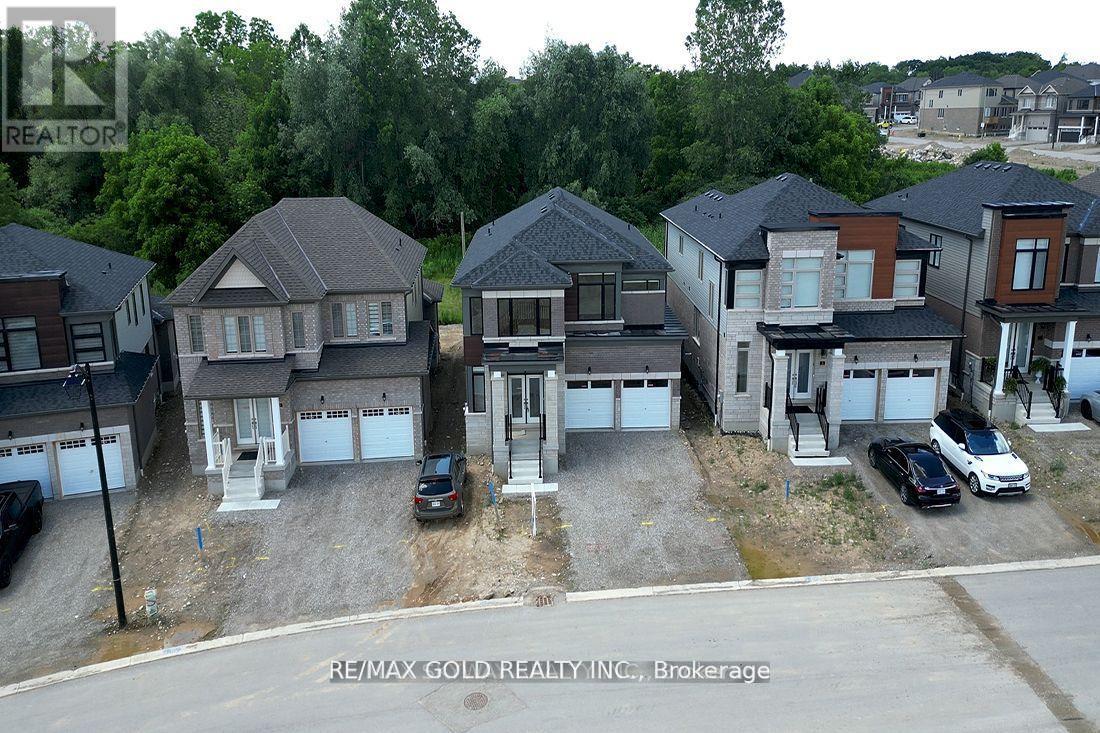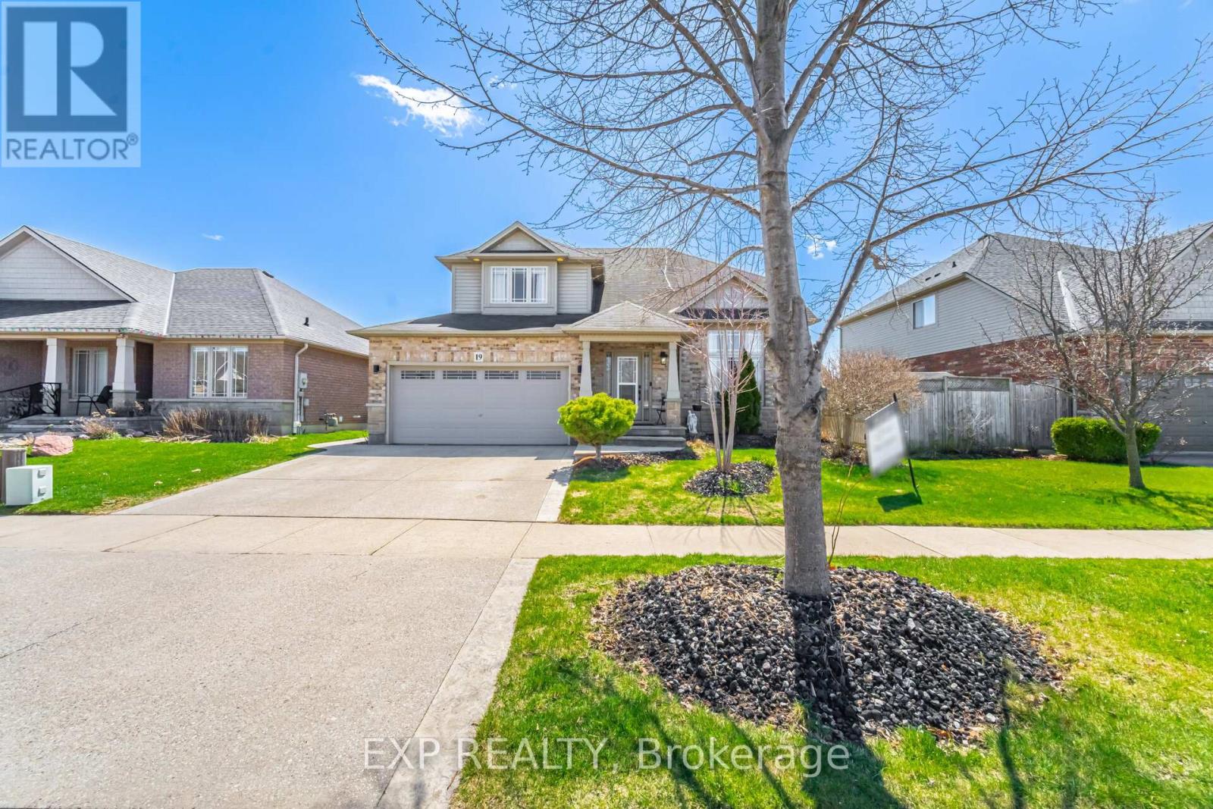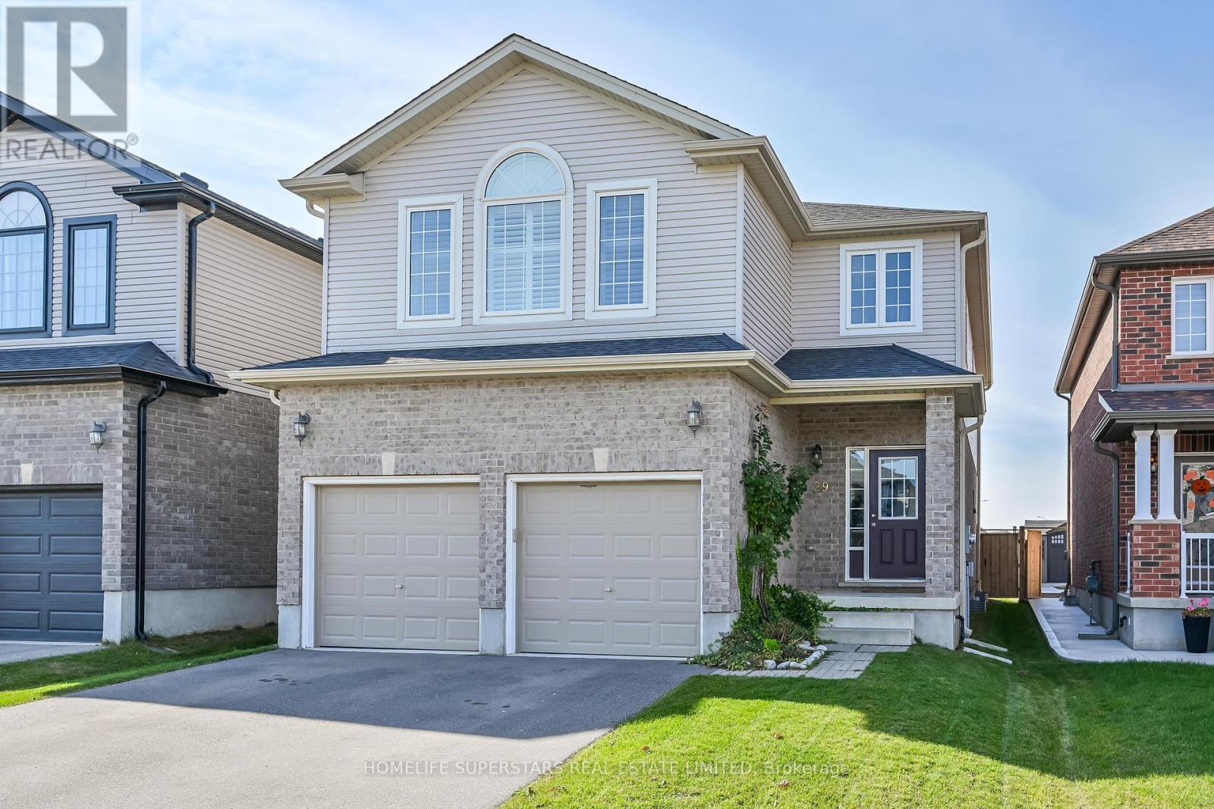Free account required
Unlock the full potential of your property search with a free account! Here's what you'll gain immediate access to:
- Exclusive Access to Every Listing
- Personalized Search Experience
- Favorite Properties at Your Fingertips
- Stay Ahead with Email Alerts

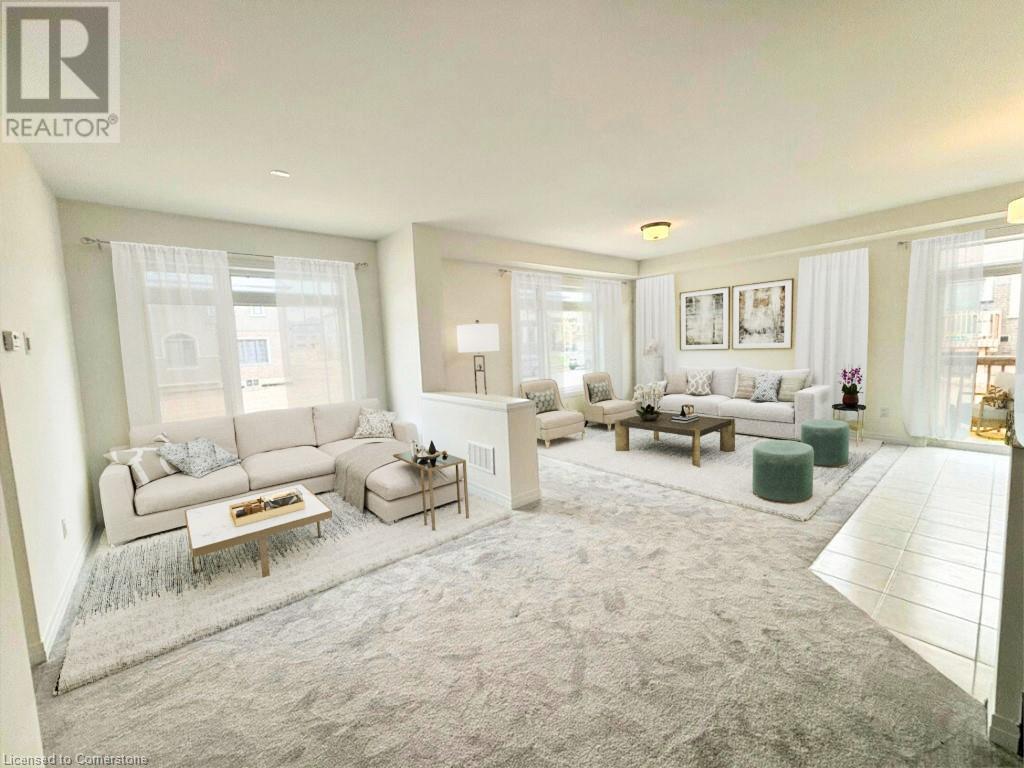
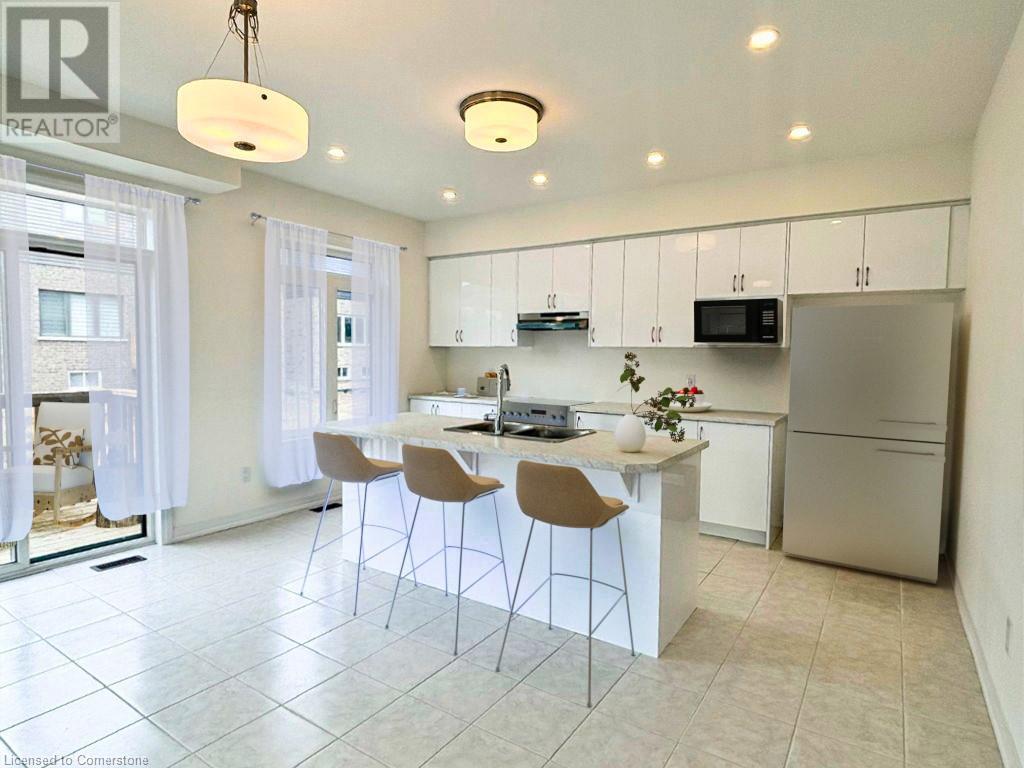
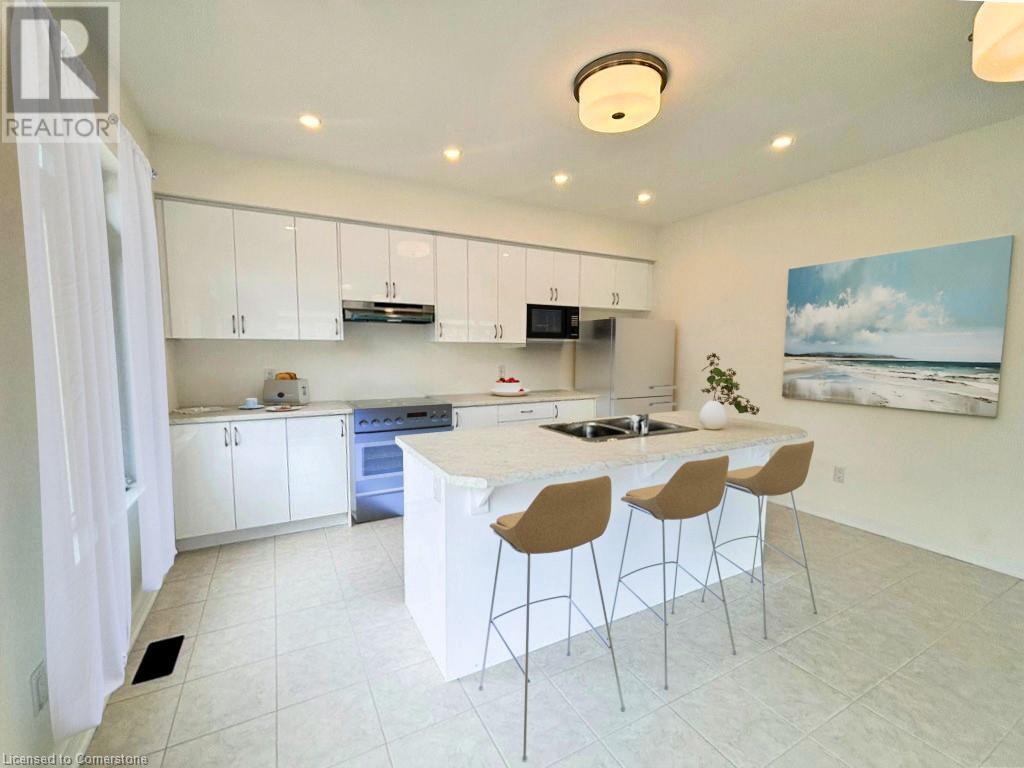
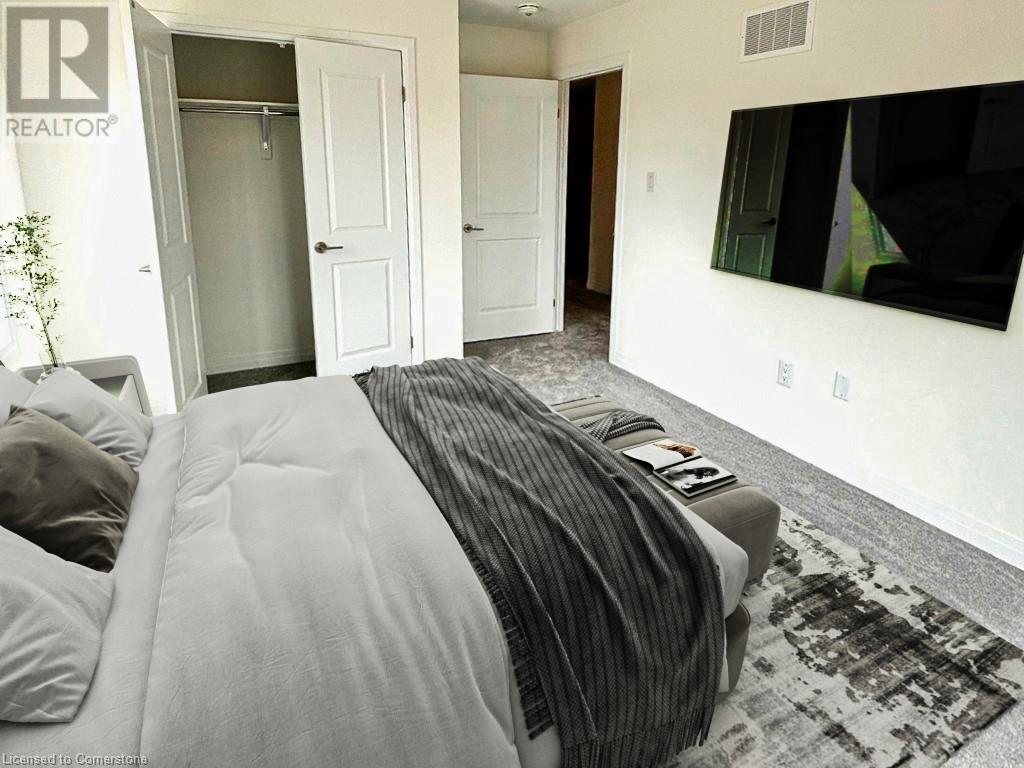
$999,999
95 HITCHMAN Street
Paris, Ontario, Ontario, N3L0M1
MLS® Number: 40738261
Property description
This is the one you've been waiting for—a stunning detached home on a premium 44 ft end corner lot, offering the perfect blend of modern design, functionality, and unbeatable location. With a striking all-brick and stucco exterior, this home turns heads from the moment you arrive. Inside, you're welcomed by a bright open-concept layout, perfect for both everyday living and hosting with ease. A versatile front flex space can be styled as a formal dining room or second living area, giving you options that grow with your lifestyle. Designed with comfort in mind, this home features 4 spacious bedrooms and 3.5 bathrooms, finished with contemporary fixtures, energy-efficient appliances, and a clean, modern aesthetic throughout. The double car garage provides generous parking and storage, while the no sidewalk lot adds convenience and outdoor flexibility. Being a corner unit, enjoy added natural light, more privacy, and extra yard space—an ideal setup for families and professionals alike. Located in a thriving, family-friendly neighbourhood, you're just minutes from parks, top-rated schools, shops, restaurants, and major highway access. ?? Opportunities like this are rare—act fast and book your private tour today! Photos have been virtually staged.
Building information
Type
*****
Appliances
*****
Architectural Style
*****
Basement Development
*****
Basement Type
*****
Constructed Date
*****
Construction Style Attachment
*****
Cooling Type
*****
Exterior Finish
*****
Foundation Type
*****
Half Bath Total
*****
Heating Fuel
*****
Heating Type
*****
Size Interior
*****
Stories Total
*****
Utility Water
*****
Land information
Access Type
*****
Amenities
*****
Sewer
*****
Size Depth
*****
Size Frontage
*****
Size Total
*****
Rooms
Main level
Great room
*****
Sitting room
*****
Kitchen
*****
Dining room
*****
2pc Bathroom
*****
Second level
Primary Bedroom
*****
Bedroom
*****
Bedroom
*****
Bedroom
*****
4pc Bathroom
*****
3pc Bathroom
*****
3pc Bathroom
*****
Laundry room
*****
Courtesy of RIGHT AT HOME REALTY BROKERAGE
Book a Showing for this property
Please note that filling out this form you'll be registered and your phone number without the +1 part will be used as a password.

