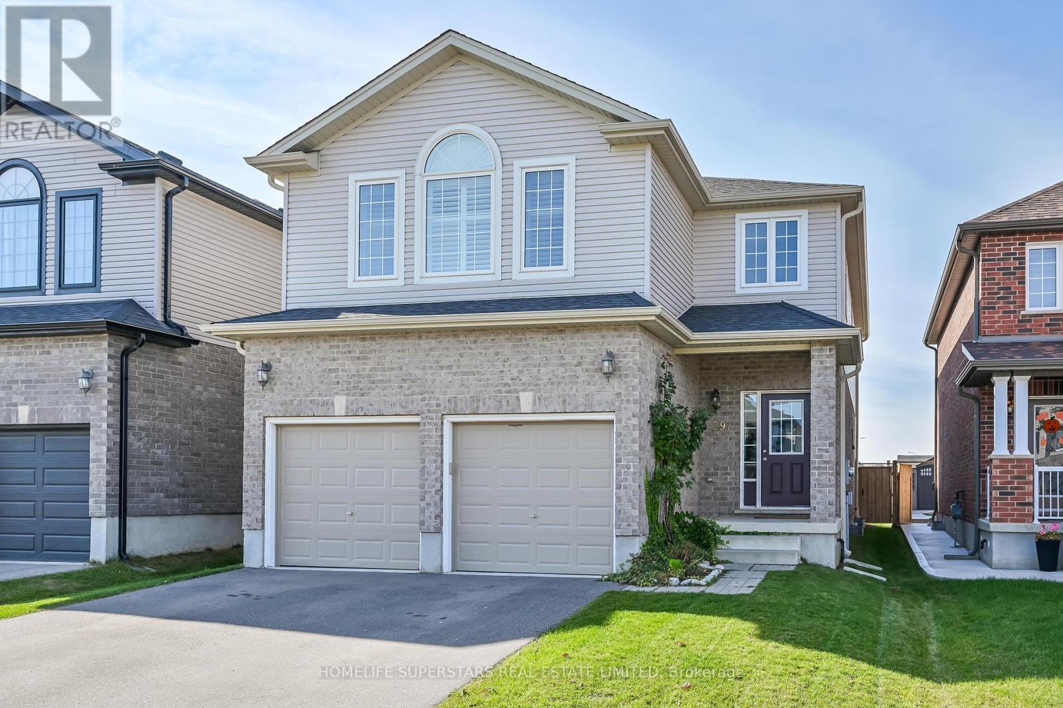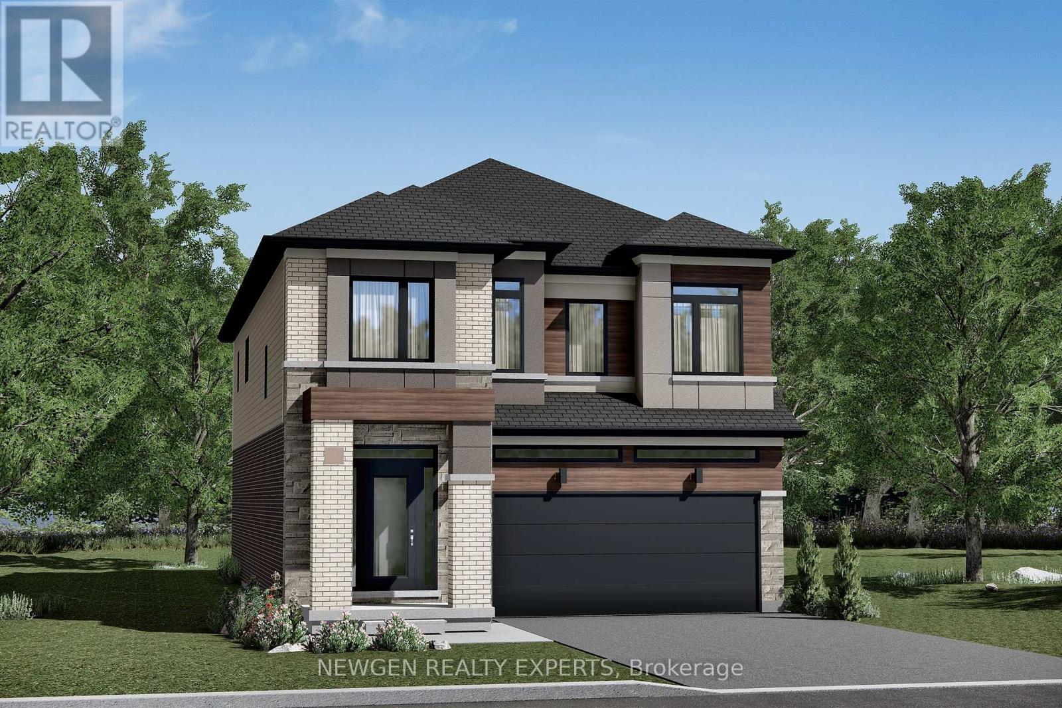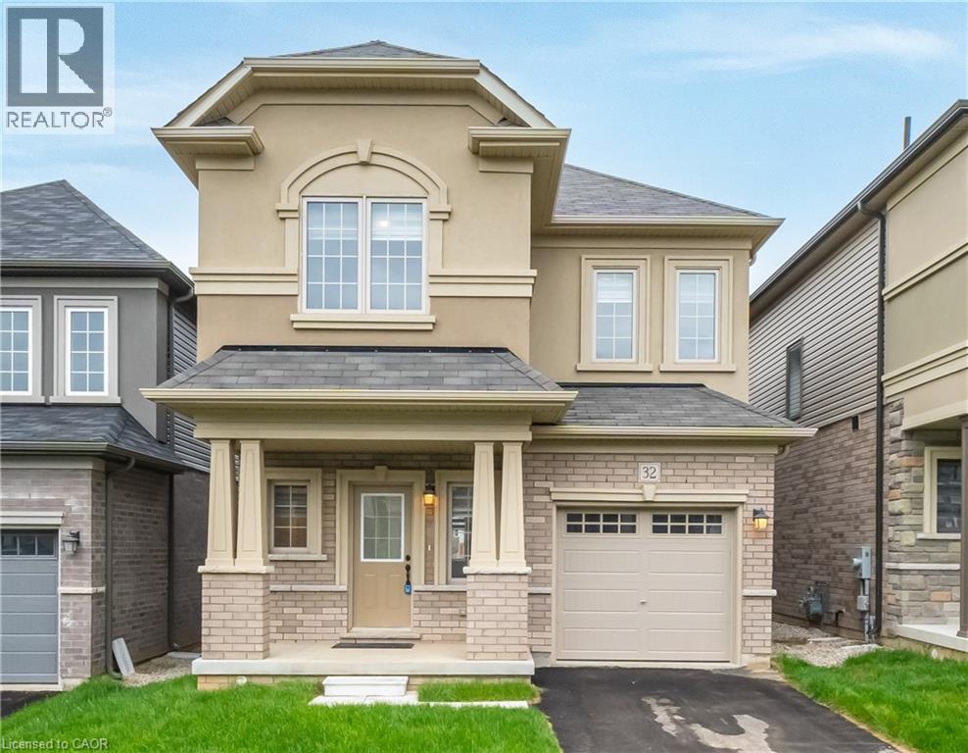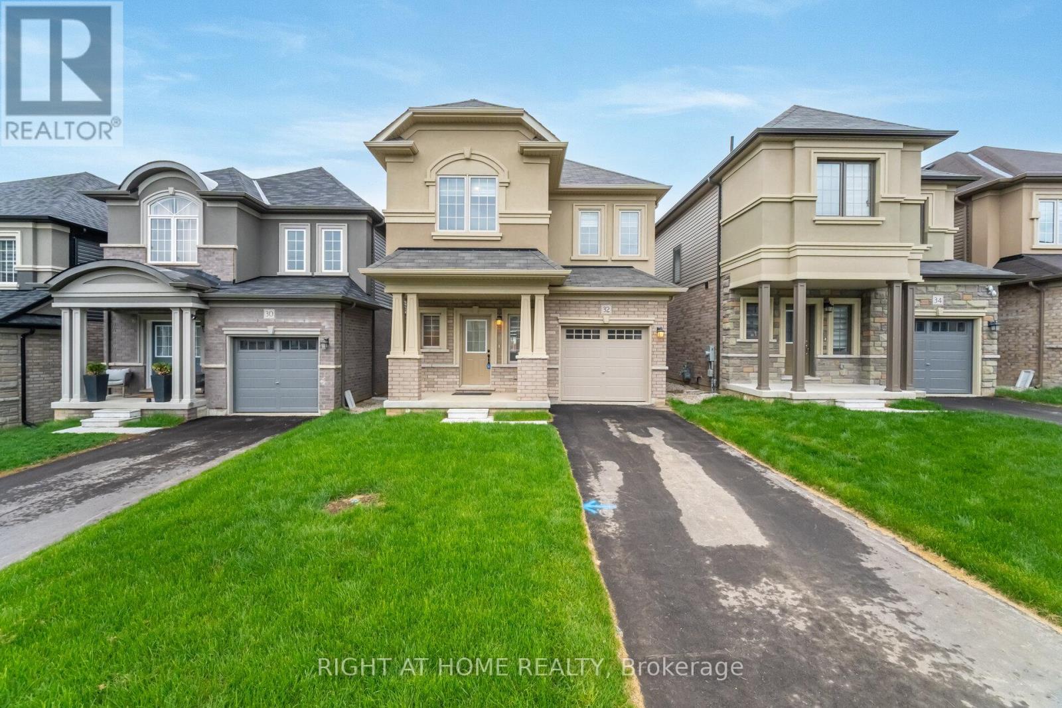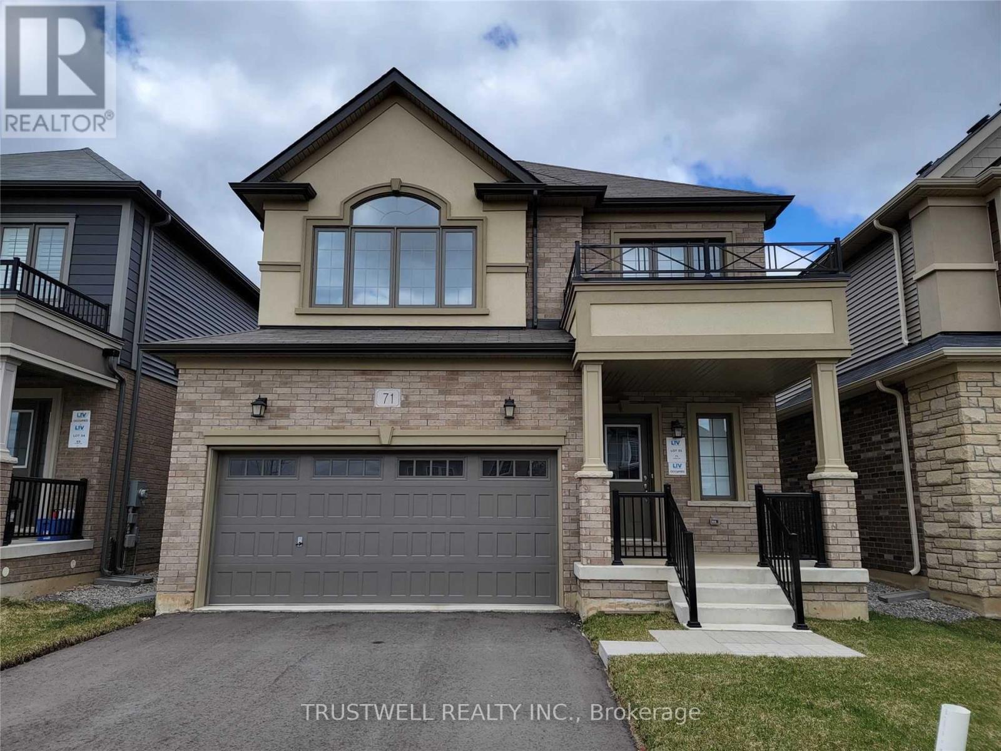Free account required
Unlock the full potential of your property search with a free account! Here's what you'll gain immediate access to:
- Exclusive Access to Every Listing
- Personalized Search Experience
- Favorite Properties at Your Fingertips
- Stay Ahead with Email Alerts
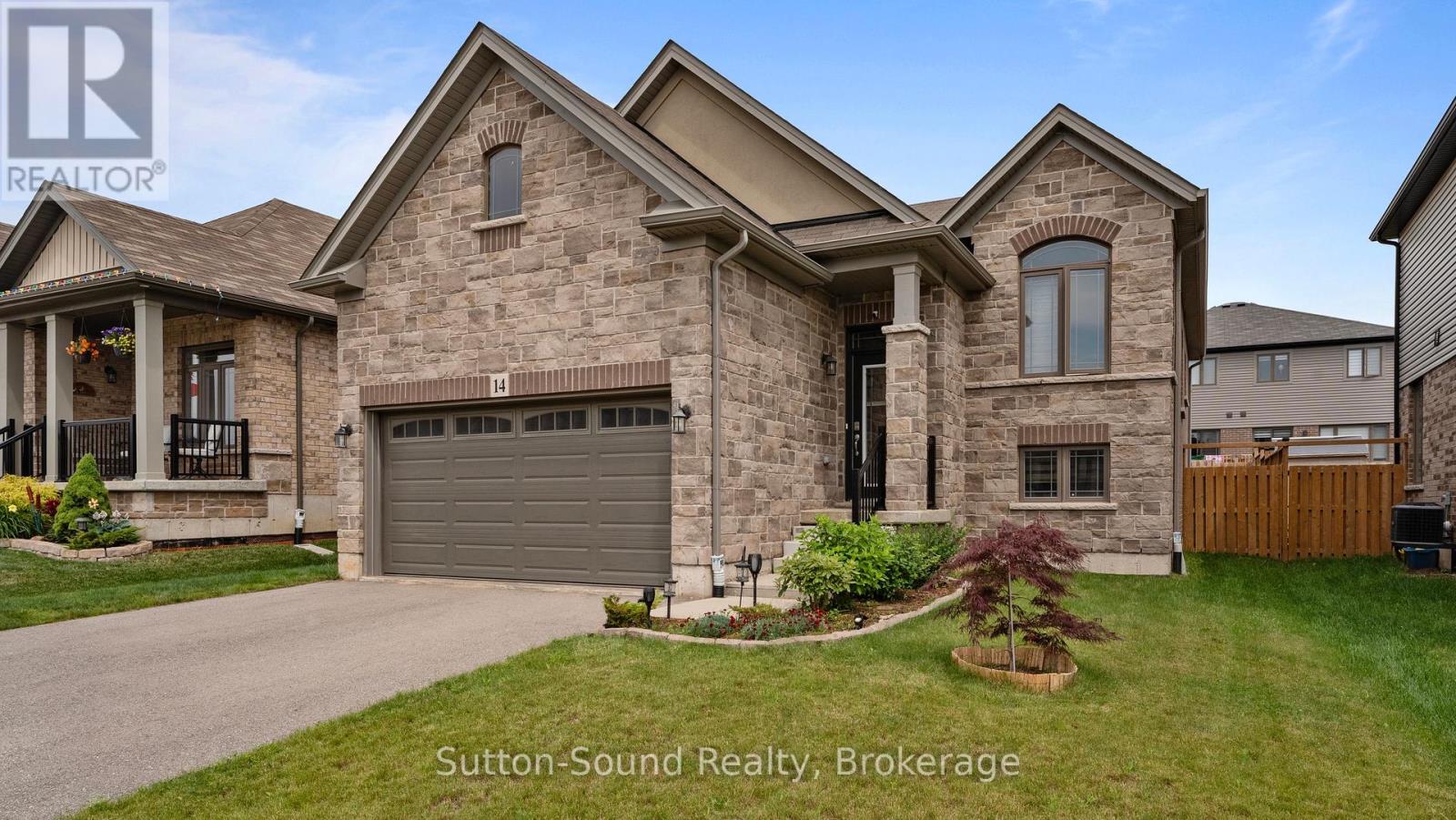




$899,950
14 LYDIA LANE
Brant, Ontario, Ontario, N3L0H5
MLS® Number: X11994226
Property description
WELCOME TO 14 LYDIA LANE: YOUR PARIS DREAM HOME AWAITS Experience an exceptional blend of luxury and functionality in this upgraded Losani-built "Parkview" model raised bungalow, perfectly situated in the Scenic Ridge community. This home is truly move-in ready, offering a seamless lifestyle for multi-generational families, savvy investors, or those who simply desire extra space.Key Features You'll Love: Premium Main Floor Living, An open-concept layout with a stunning gourmet kitchen, perfect for entertaining. Enjoy the serenity of the primary suite featuring a private ensuite, with an additional spacious bedroom and a separate full bathroom. Ultimate Lower Level Versatility: The professionally finished basement includes two additional large bedrooms and a third full bathroom. The separate living area is ideal for an in-law suite, a private home office, or a high-end rental opportunity. Outdoor Oasis: Step out to a beautifully landscaped, fenced yard featuring a large deck and a stylish gazebo, providing a private retreat for outdoor dining and relaxation. Desirable Location: Nestled in a family-friendly neighbourhood, you're just minutes from local parks, great schools, and the charming downtown of Paris with its unique shops and dining. A commuter's dream with easy access to major routes. Upgrades & Finishes: A modern aesthetic is paired with high-end upgrades throughout, from the Tuscan elevation to the impeccable finishes that define quality craftsmanship.Don't miss the chance to own this rare gem. This is the one you've been waiting for. Schedule your private tour today!
Building information
Type
*****
Age
*****
Amenities
*****
Appliances
*****
Architectural Style
*****
Basement Development
*****
Basement Type
*****
Construction Style Attachment
*****
Cooling Type
*****
Exterior Finish
*****
Fireplace Present
*****
FireplaceTotal
*****
Fire Protection
*****
Foundation Type
*****
Heating Fuel
*****
Heating Type
*****
Size Interior
*****
Stories Total
*****
Utility Water
*****
Land information
Fence Type
*****
Sewer
*****
Size Depth
*****
Size Frontage
*****
Size Irregular
*****
Size Total
*****
Rooms
Main level
Bathroom
*****
Bathroom
*****
Bedroom 2
*****
Primary Bedroom
*****
Dining room
*****
Kitchen
*****
Living room
*****
Lower level
Bedroom 4
*****
Bedroom 3
*****
Bathroom
*****
Recreational, Games room
*****
Courtesy of Sutton-Sound Realty
Book a Showing for this property
Please note that filling out this form you'll be registered and your phone number without the +1 part will be used as a password.

