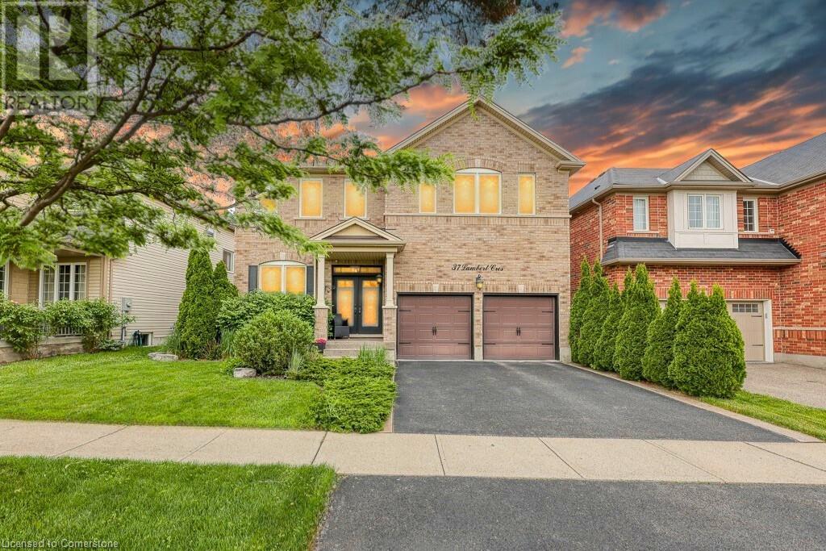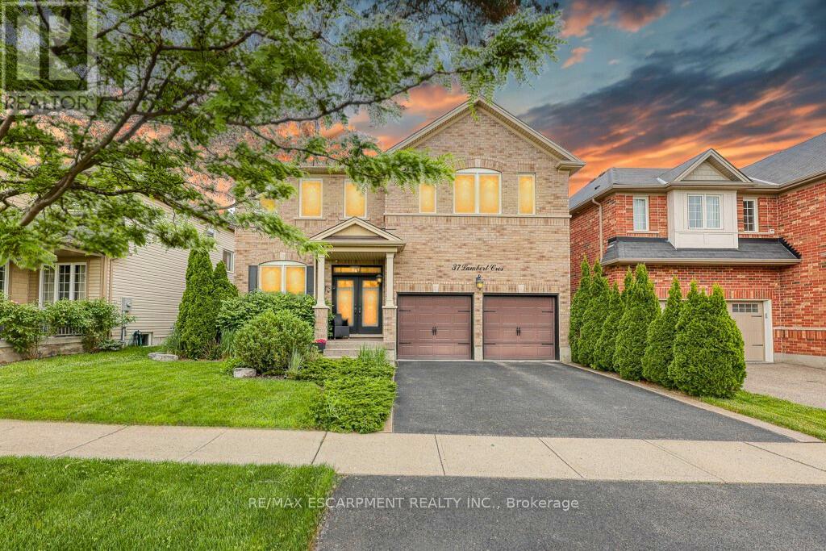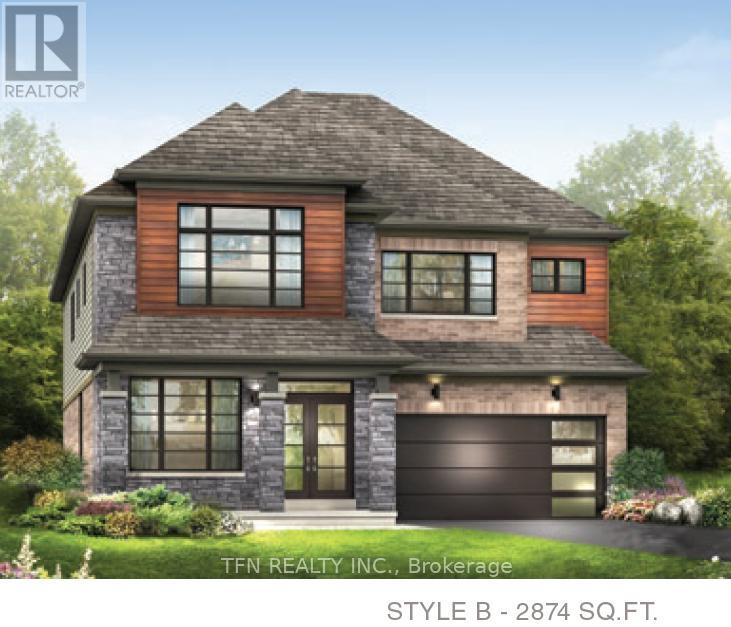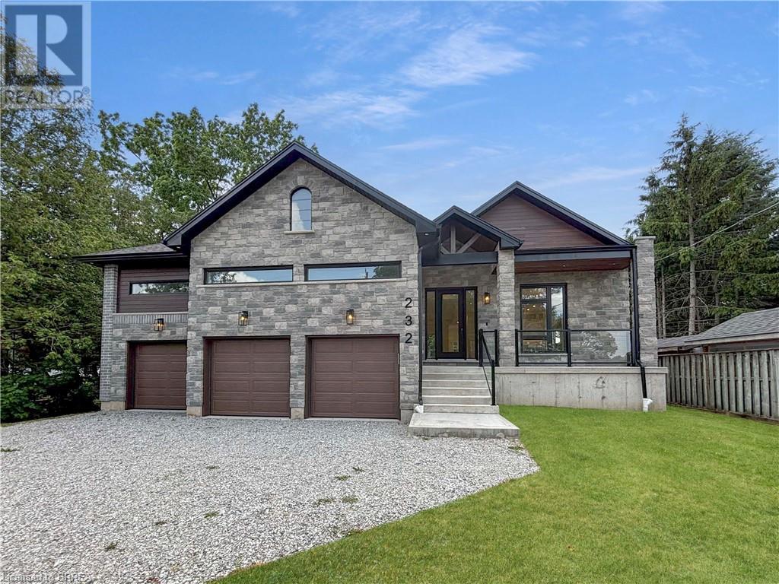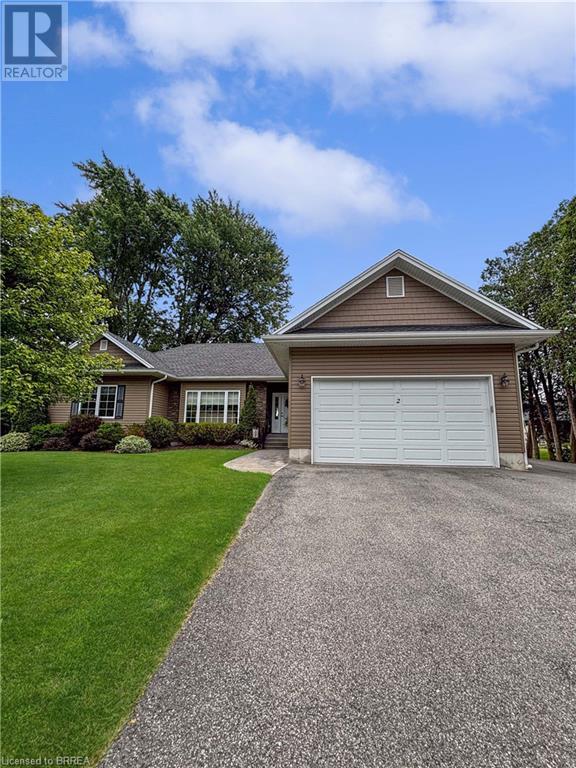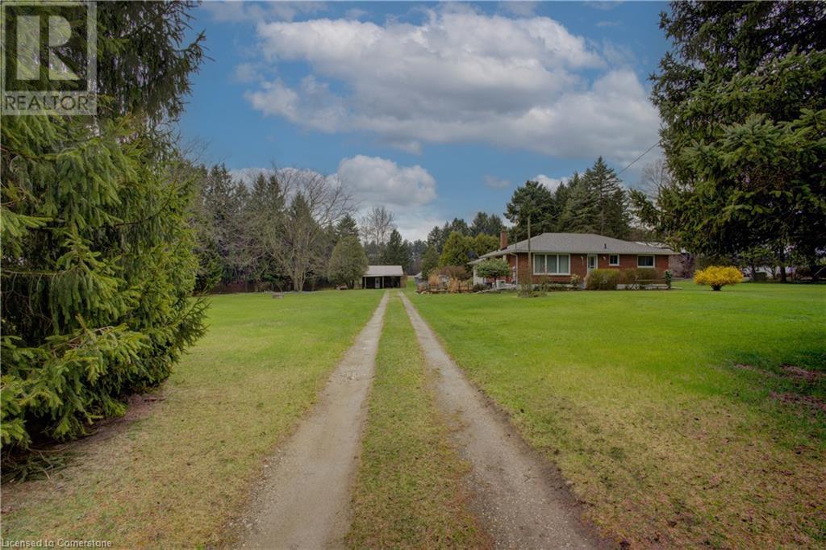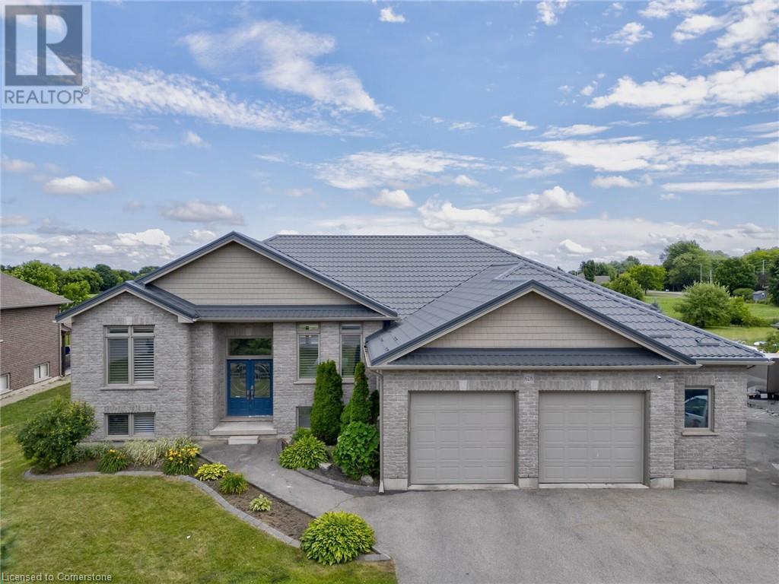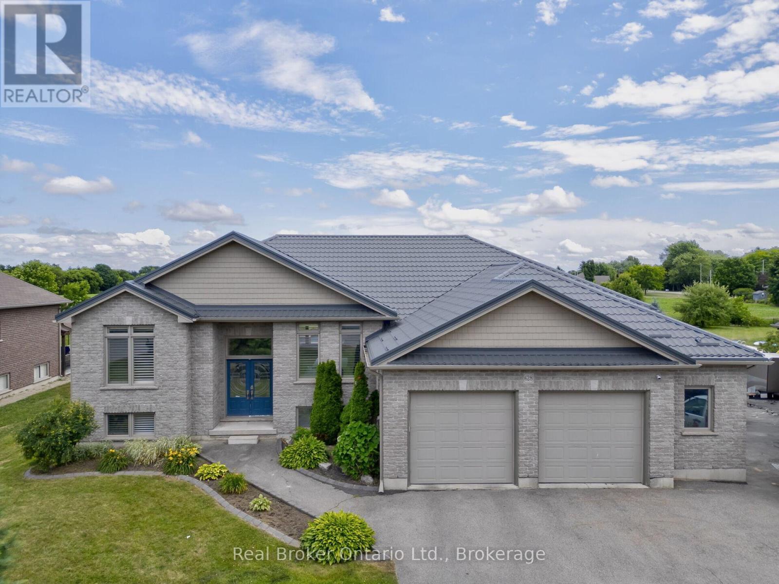Free account required
Unlock the full potential of your property search with a free account! Here's what you'll gain immediate access to:
- Exclusive Access to Every Listing
- Personalized Search Experience
- Favorite Properties at Your Fingertips
- Stay Ahead with Email Alerts
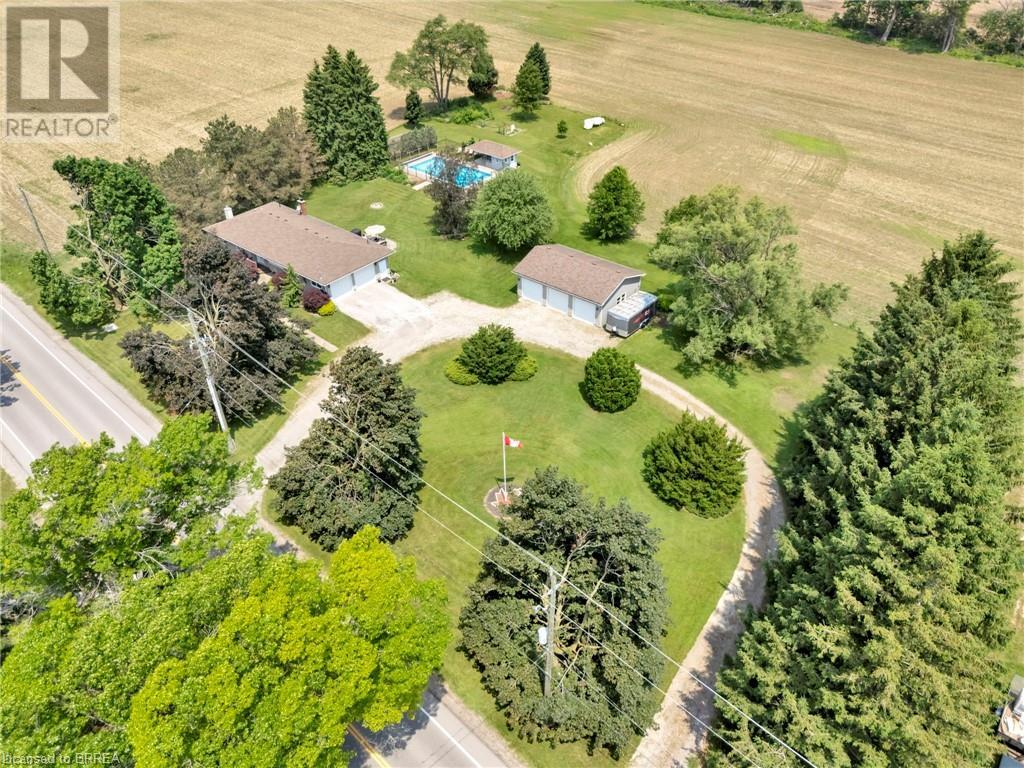
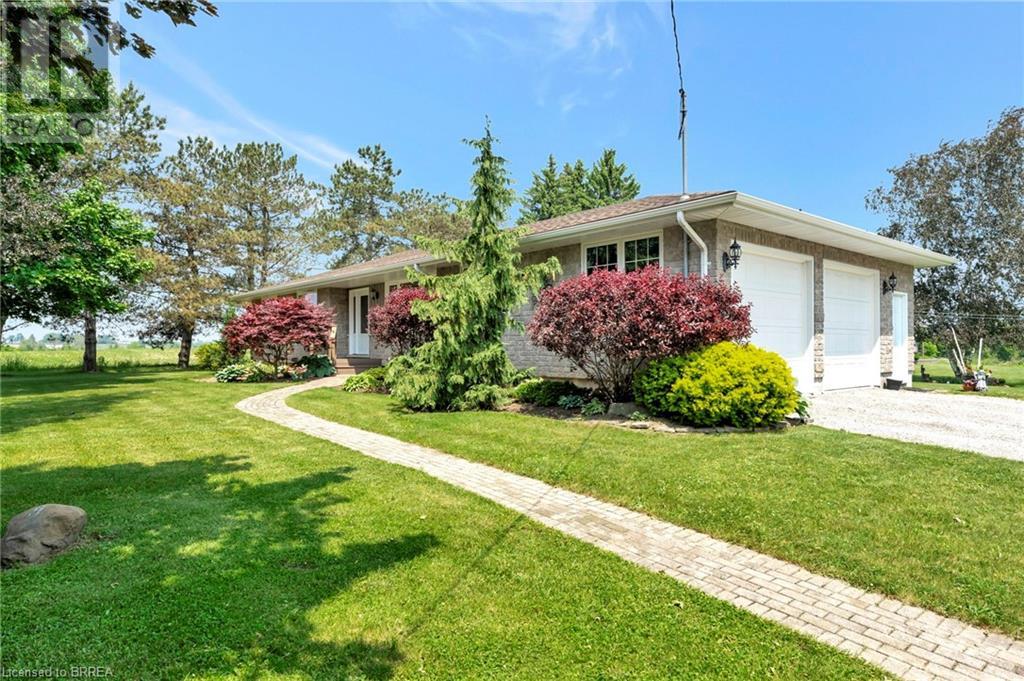
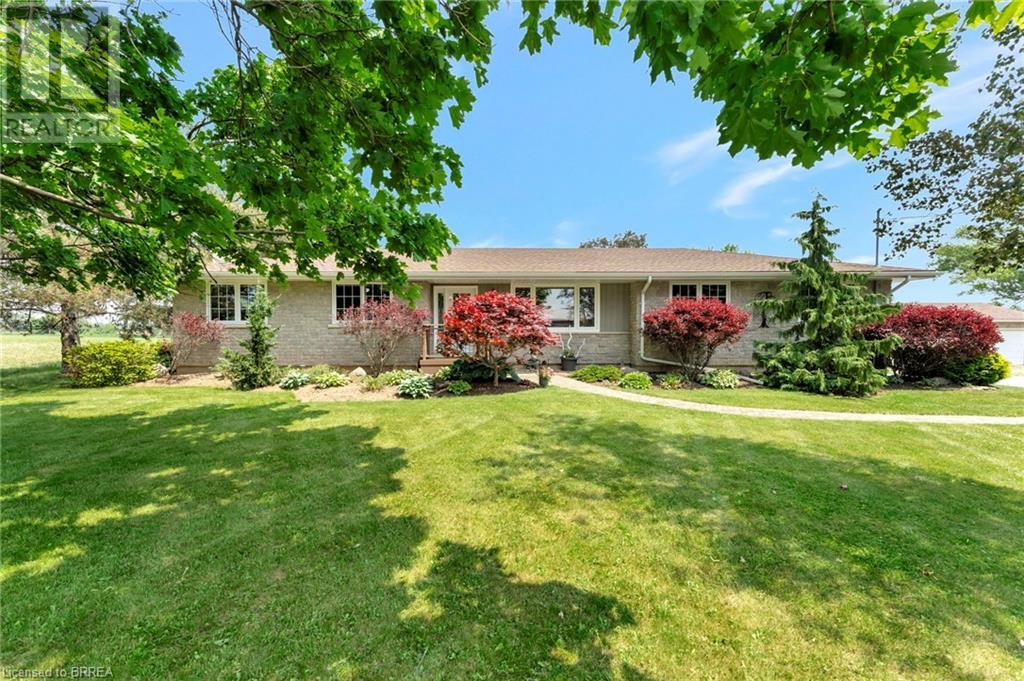
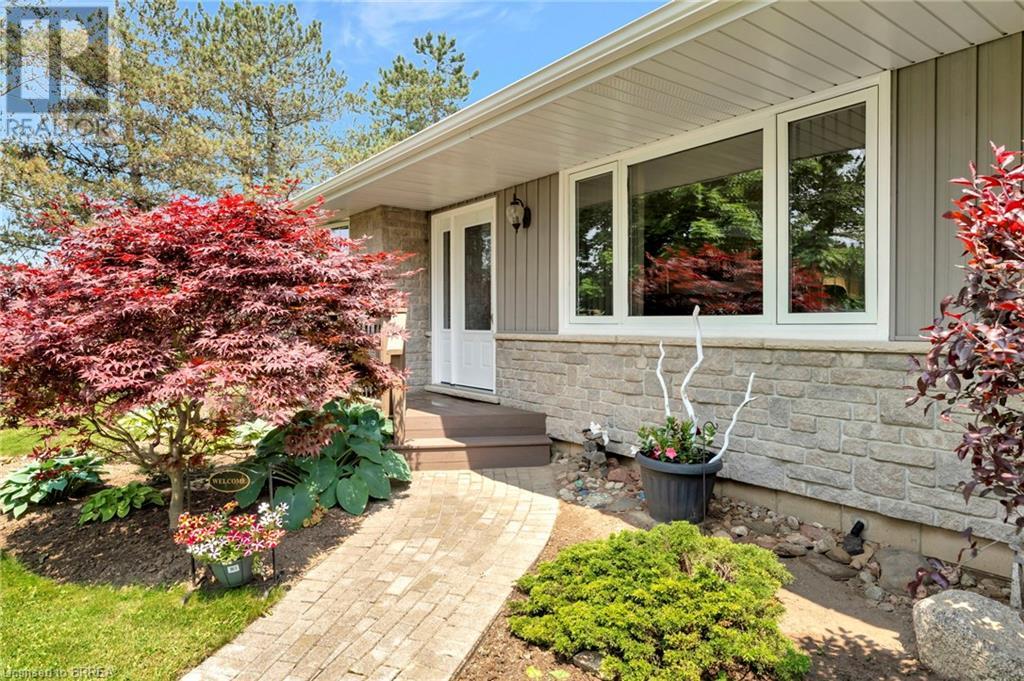
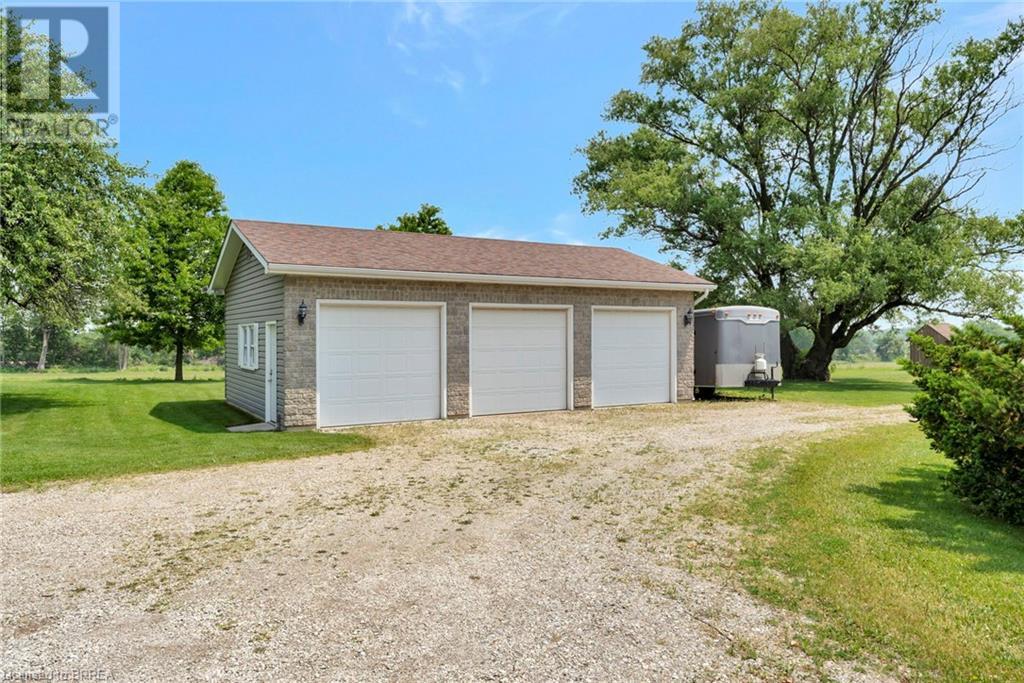
$1,379,900
325 ELLIS Avenue
Mount Pleasant, Ontario, Ontario, N3T5L5
MLS® Number: 40740426
Property description
Welcome to 325 Ellis Avenue in the peaceful hamlet of Mount Pleasant—your own private sanctuary awaits. Tucked away on a quiet country road, this beautifully updated bungalow offers the perfect blend of rural charm and modern convenience. Set on a scenic 1.29-acre lot, this property truly has it all: a spacious 3-bedroom + den home with 2.5 bathrooms, an oversized double attached garage, a stunning 20x40 in-ground pool, and an incredible detached 3-bay workshop. The exterior impresses with tasteful stonework and complementary siding, echoed in the detached shop and poolside cabana. The main floor features rich hardwood and ceramic tile, with a bright living room flowing into a hallway leading to a stunning kitchen and dining area. The kitchen boasts handcrafted cherry cabinetry, granite counters, tile floors, a built-in coffee station, ample pantry space, and modern stainless steel appliances. Three spacious bedrooms complete the main level, including a primary suite with a wall-to-wall closet and private 2-piece ensuite. The main bathroom offers a solar tube and a deep jetted tub, while an additional 3-piece bath features a glass walk-in shower. A main-floor laundry with GE washer and dryer adds convenience. Patio doors and a rear entry open to two composite decks overlooking a landscaped yard with a stone patio and gas hookup. The fully finished basement includes a large rec room with a gas fireplace, a flexible den/guest room, and a partially finished storage/workshop area with shelving and a wood-burning stove. Central vacuum and a premium water treatment system add further comfort. Outside, a 20x40 in-ground pool with a covered cabana bar and a new liner (2021) create an entertainer’s paradise. The insulated 24x36 detached 3-bay workshop features 220V service and LED lighting. Additional upgrades include soffit lighting, spray foam insulation, motion sensors, and a security system. This home blends style, space, and privacy—a rare find ready to impress.
Building information
Type
*****
Appliances
*****
Architectural Style
*****
Basement Development
*****
Basement Type
*****
Constructed Date
*****
Construction Style Attachment
*****
Cooling Type
*****
Exterior Finish
*****
Fireplace Present
*****
FireplaceTotal
*****
Fire Protection
*****
Fixture
*****
Foundation Type
*****
Half Bath Total
*****
Heating Fuel
*****
Heating Type
*****
Size Interior
*****
Stories Total
*****
Utility Water
*****
Land information
Acreage
*****
Amenities
*****
Landscape Features
*****
Sewer
*****
Size Frontage
*****
Size Irregular
*****
Size Total
*****
Rooms
Main level
Living room
*****
Kitchen
*****
Dinette
*****
Primary Bedroom
*****
Full bathroom
*****
Bedroom
*****
Bedroom
*****
4pc Bathroom
*****
3pc Bathroom
*****
Laundry room
*****
Foyer
*****
Basement
Recreation room
*****
Den
*****
Storage
*****
Other
*****
Main level
Living room
*****
Kitchen
*****
Dinette
*****
Primary Bedroom
*****
Full bathroom
*****
Bedroom
*****
Bedroom
*****
4pc Bathroom
*****
3pc Bathroom
*****
Laundry room
*****
Foyer
*****
Basement
Recreation room
*****
Den
*****
Storage
*****
Other
*****
Courtesy of Re/Max Twin City Realty Inc
Book a Showing for this property
Please note that filling out this form you'll be registered and your phone number without the +1 part will be used as a password.

