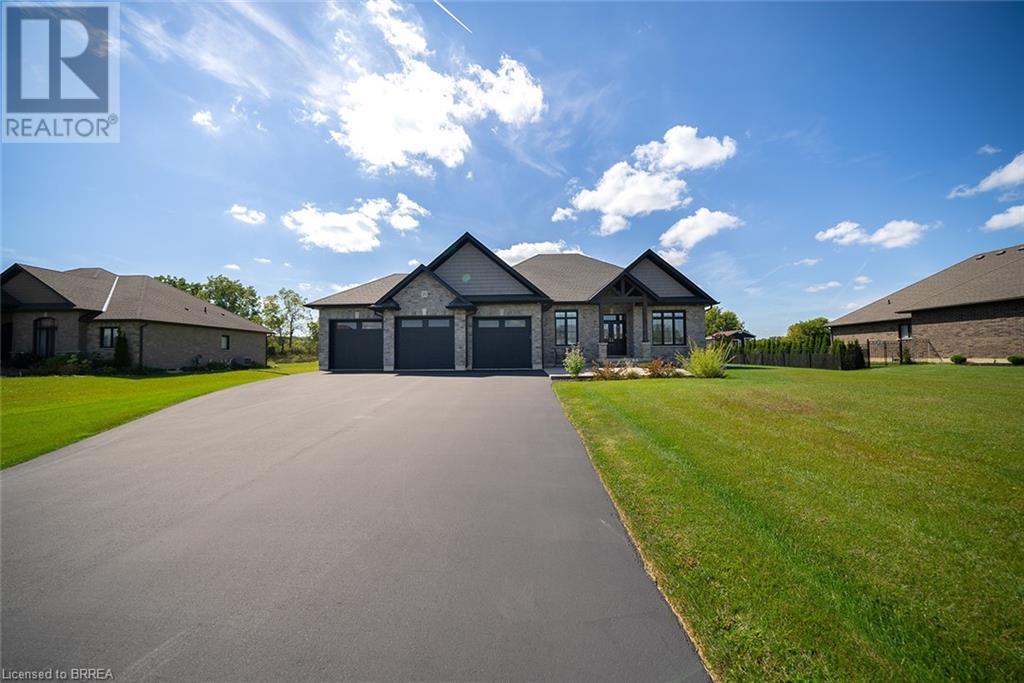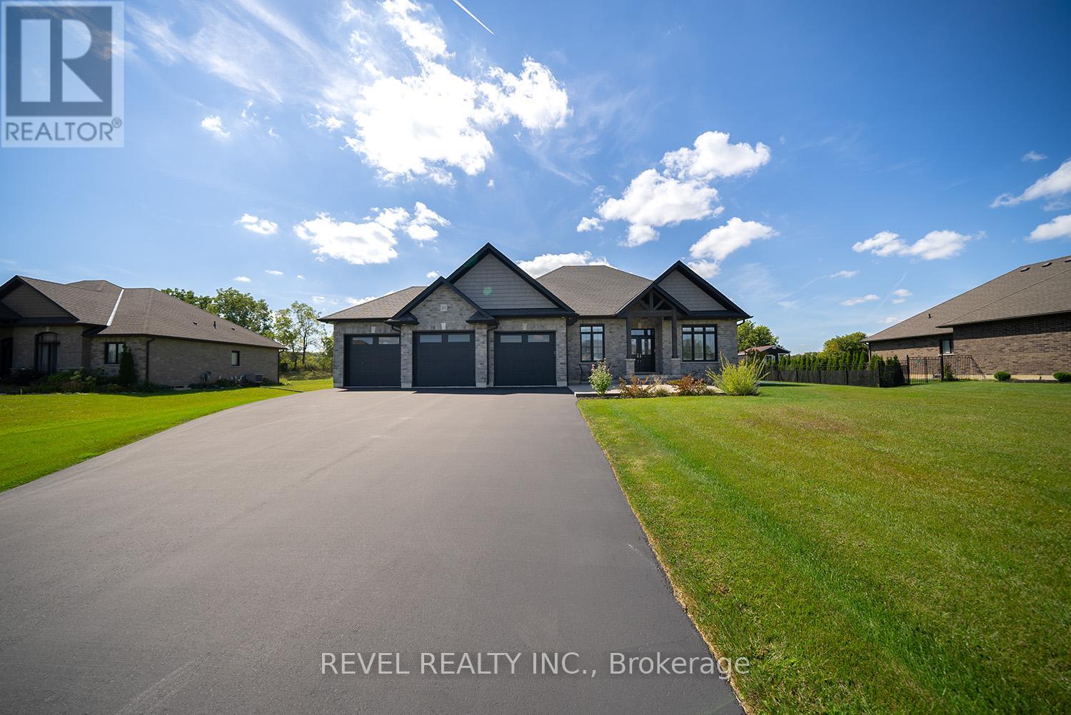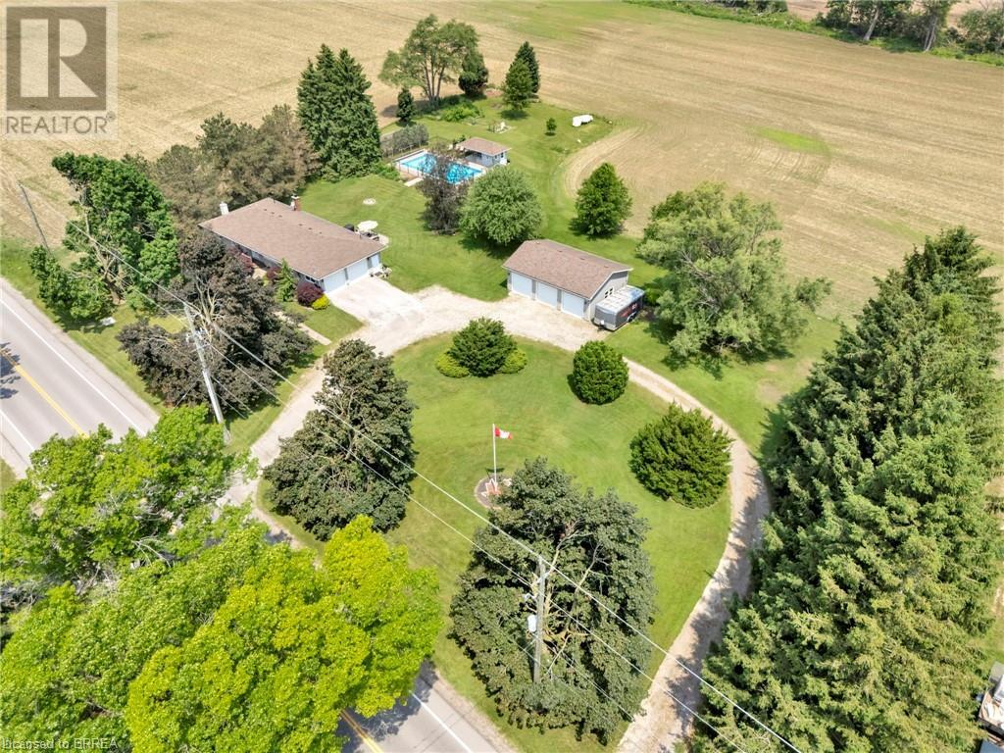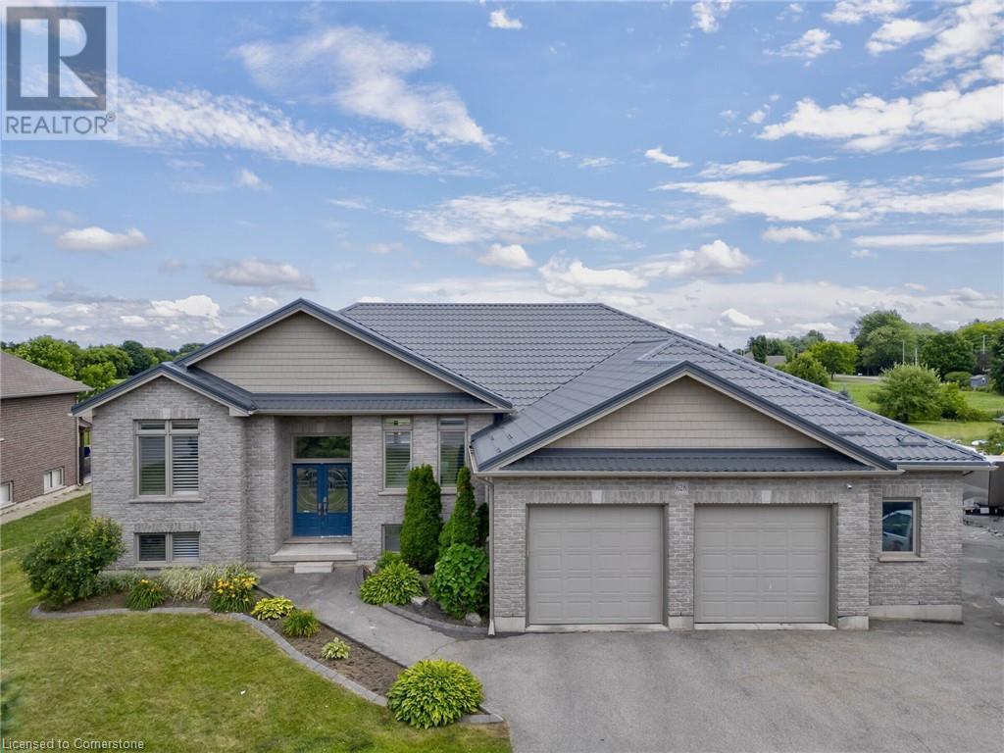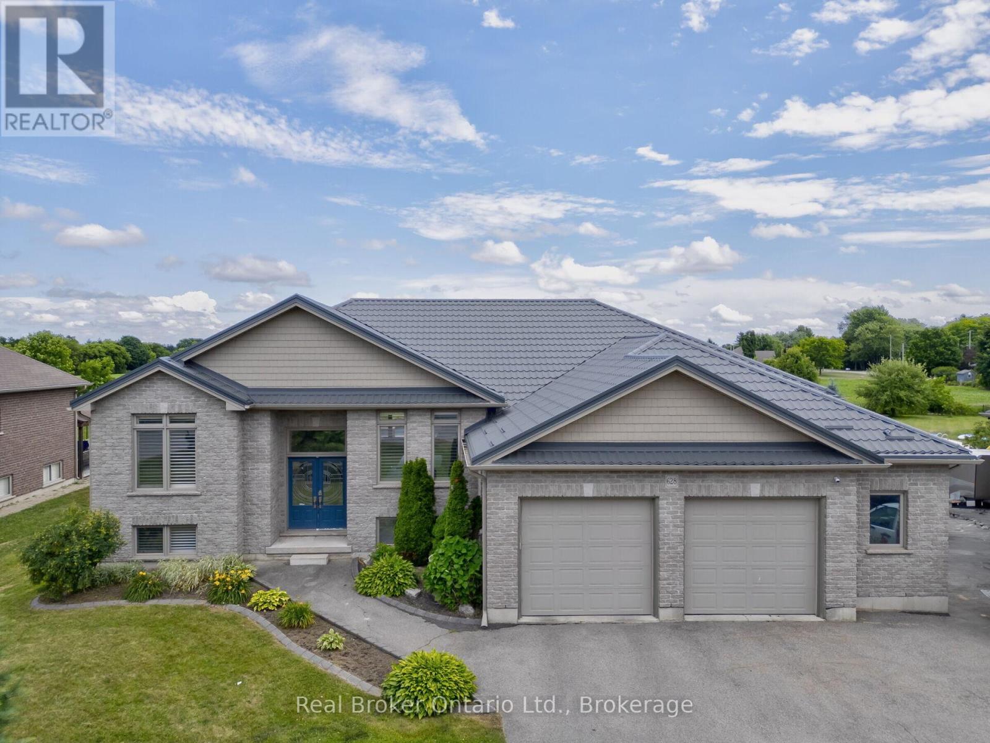Free account required
Unlock the full potential of your property search with a free account! Here's what you'll gain immediate access to:
- Exclusive Access to Every Listing
- Personalized Search Experience
- Favorite Properties at Your Fingertips
- Stay Ahead with Email Alerts
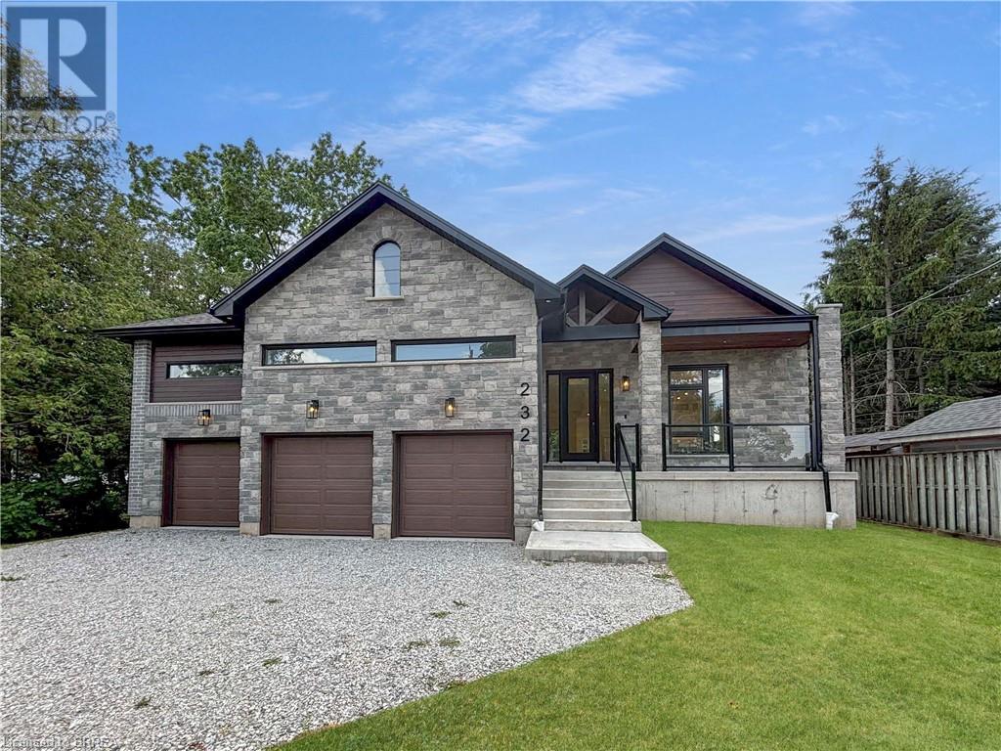
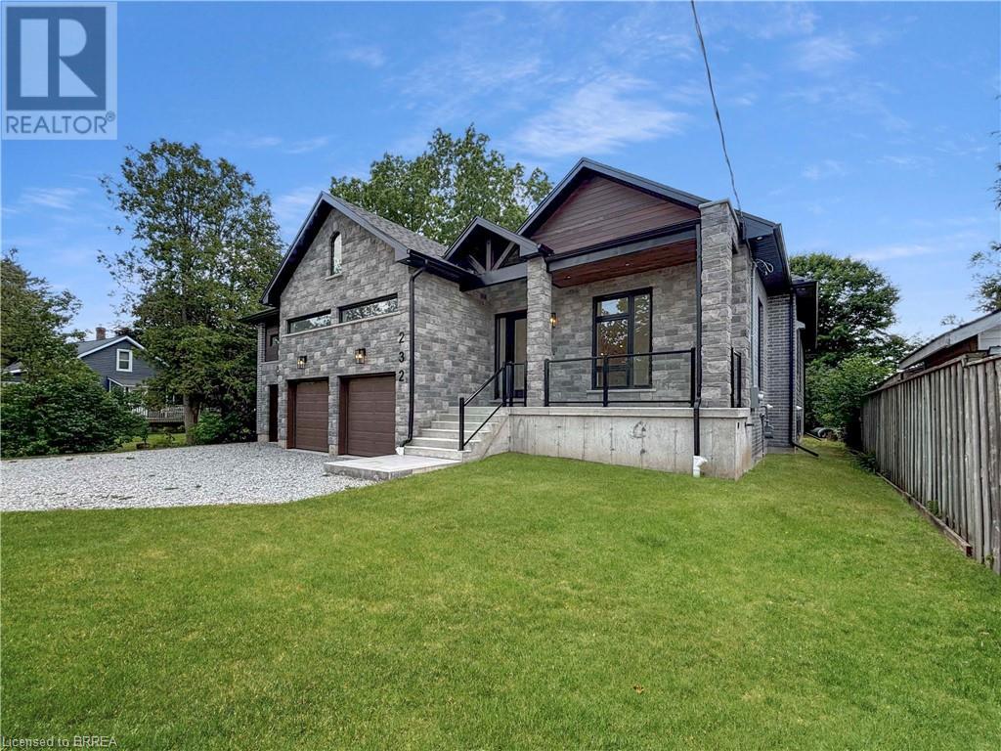
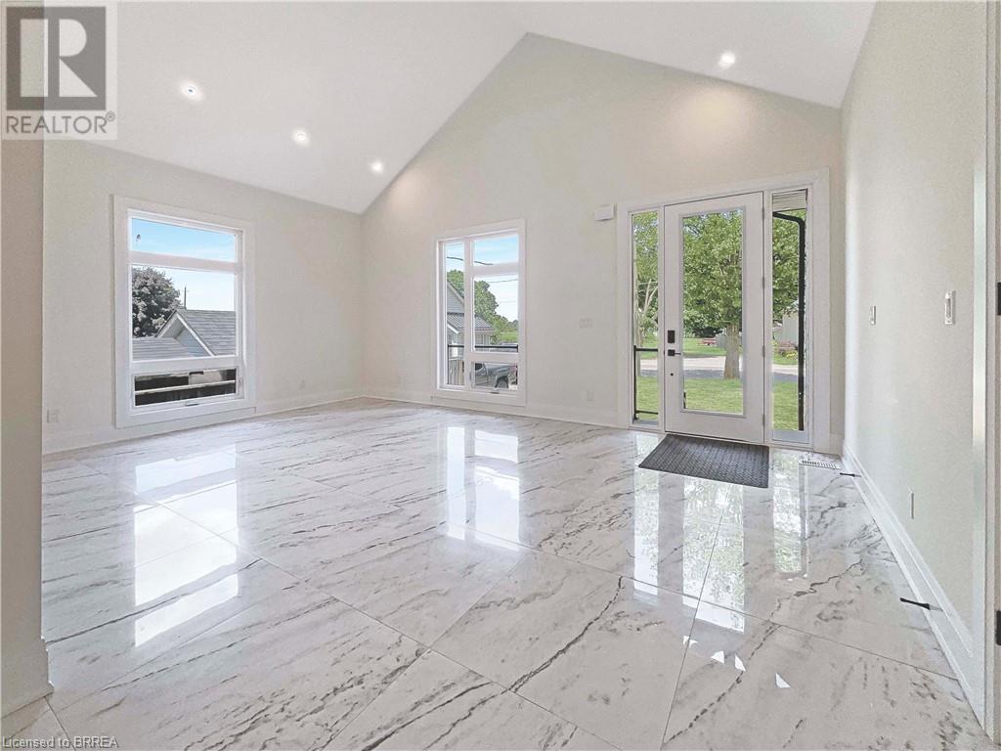
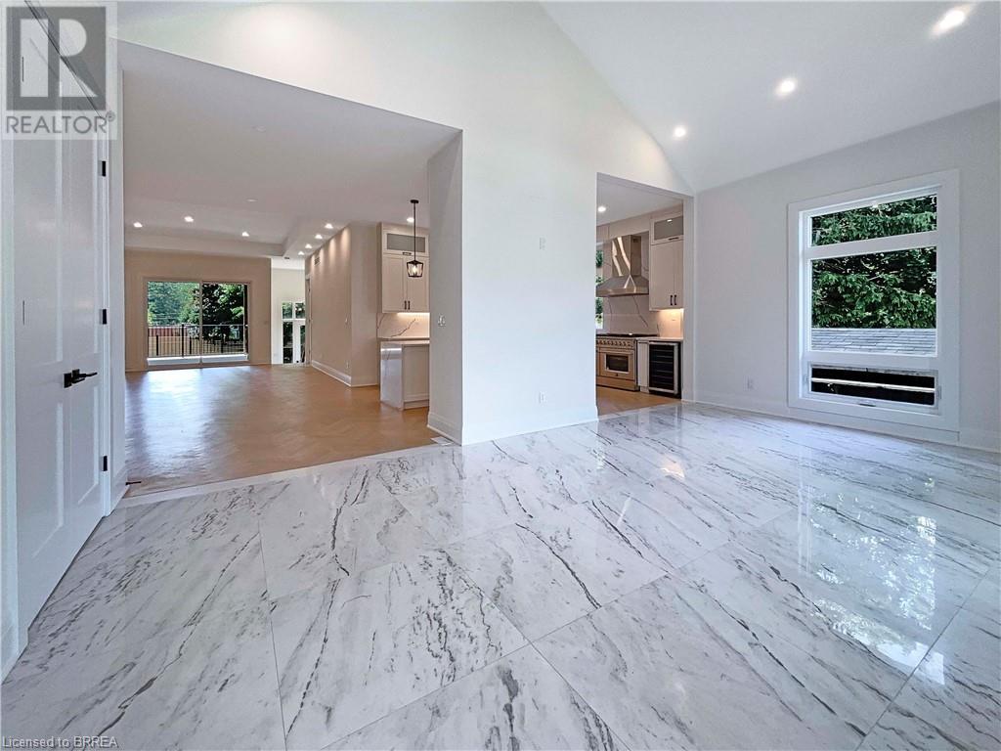
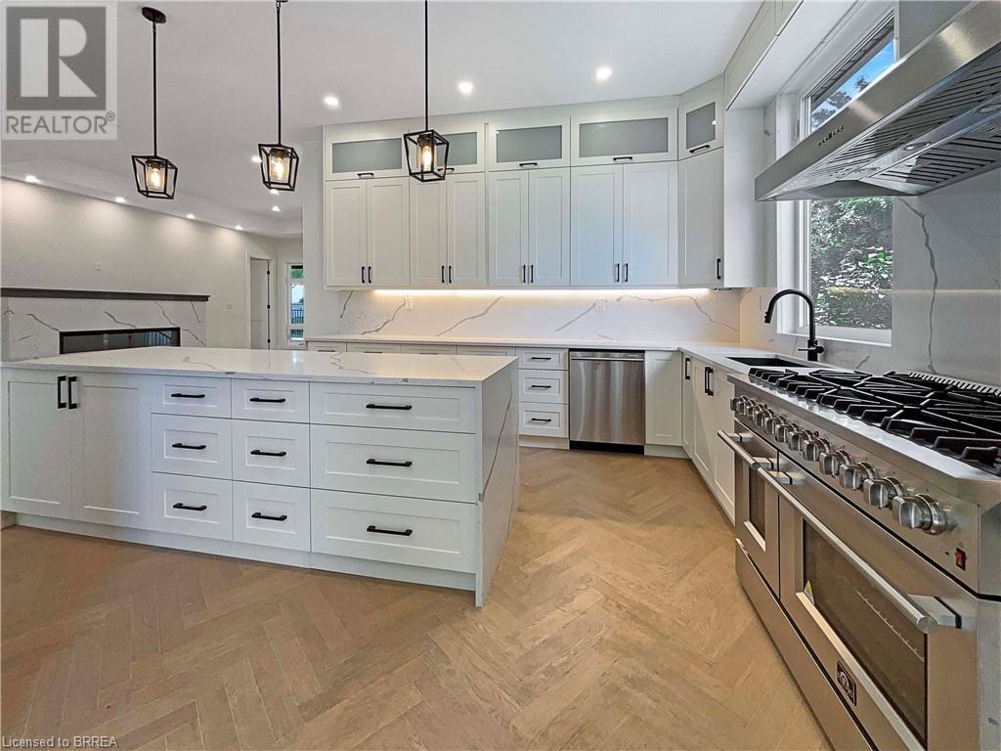
$1,575,000
232 ELLIS Avenue
Mount Pleasant, Ontario, Ontario, N0E1K0
MLS® Number: 40746327
Property description
Welcome to this breathtaking, brand new custom-built bungalow in charming Mt. Pleasant - just under 10 km from Downtown Brantford. This prime location offers easy access to shopping, dining, city amenities, and Brantford General Hospital, surrounded by estate-style tranquility. Crafted with meticulous attention to detail, this 3-bedroom, 4-bath masterpiece showcases modern luxury with designer upgrades throughout. Step through an impressive 8-foot front door into a grand foyer with 32-inch porcelain tiles, leading into a vaulted dining room with 10-foot ceilings. The chef-inspired kitchen boasts custom cabinetry, top-tier FORNO stainless steel appliances including an 8-burner gas range, wine fridge, and touchless faucet. A stunning quartz waterfall island anchors the space. The expansive Great Room highlights a 10-foot-wide quartz-wrapped fireplace (with remote), coffered ceilings, and space for both a lounge and sitting area. Herringbone maple hardwood flows through bedrooms and hallways. Outside, the covered deck offers 400+ sq ft of outdoor living with pot lights - ideal for entertaining. Each bedroom features a private ensuite with smart toilets, LED mirrors, frameless glass showers, rainfall and handheld heads, and sleek matte black fixtures. The finished basement offers 9-foot ceilings, large windows, and two entrances - perfect for an in-law suite, rental, or business. The triple-car garage features 17-foot ceilings, smart Wi-Fi openers, and a drive-through door to the backyard. Built for peace of mind with 50-year shingles, a raised basement with upgraded drainage, and a 7-year Tarion warranty.
Building information
Type
*****
Architectural Style
*****
Basement Development
*****
Basement Type
*****
Constructed Date
*****
Construction Style Attachment
*****
Cooling Type
*****
Exterior Finish
*****
Fireplace Fuel
*****
Fireplace Present
*****
FireplaceTotal
*****
Fireplace Type
*****
Foundation Type
*****
Half Bath Total
*****
Heating Fuel
*****
Heating Type
*****
Size Interior
*****
Stories Total
*****
Utility Water
*****
Land information
Sewer
*****
Size Depth
*****
Size Frontage
*****
Size Total
*****
Rooms
Main level
Dining room
*****
Great room
*****
Kitchen
*****
2pc Bathroom
*****
Primary Bedroom
*****
Full bathroom
*****
Bedroom
*****
Bedroom
*****
3pc Bathroom
*****
3pc Bathroom
*****
Lower level
Recreation room
*****
Main level
Dining room
*****
Great room
*****
Kitchen
*****
2pc Bathroom
*****
Primary Bedroom
*****
Full bathroom
*****
Bedroom
*****
Bedroom
*****
3pc Bathroom
*****
3pc Bathroom
*****
Lower level
Recreation room
*****
Main level
Dining room
*****
Great room
*****
Kitchen
*****
2pc Bathroom
*****
Primary Bedroom
*****
Full bathroom
*****
Bedroom
*****
Bedroom
*****
3pc Bathroom
*****
3pc Bathroom
*****
Lower level
Recreation room
*****
Main level
Dining room
*****
Great room
*****
Kitchen
*****
2pc Bathroom
*****
Primary Bedroom
*****
Full bathroom
*****
Bedroom
*****
Bedroom
*****
3pc Bathroom
*****
3pc Bathroom
*****
Lower level
Recreation room
*****
Main level
Dining room
*****
Great room
*****
Kitchen
*****
2pc Bathroom
*****
Primary Bedroom
*****
Full bathroom
*****
Courtesy of Real Broker Ontario Ltd.
Book a Showing for this property
Please note that filling out this form you'll be registered and your phone number without the +1 part will be used as a password.
