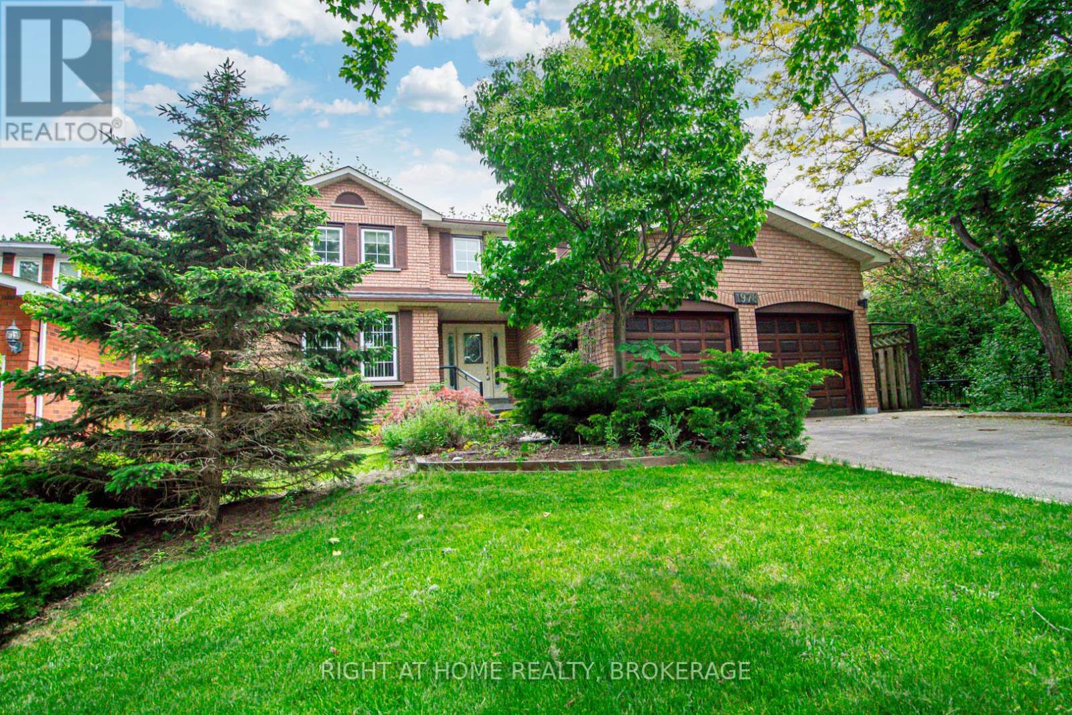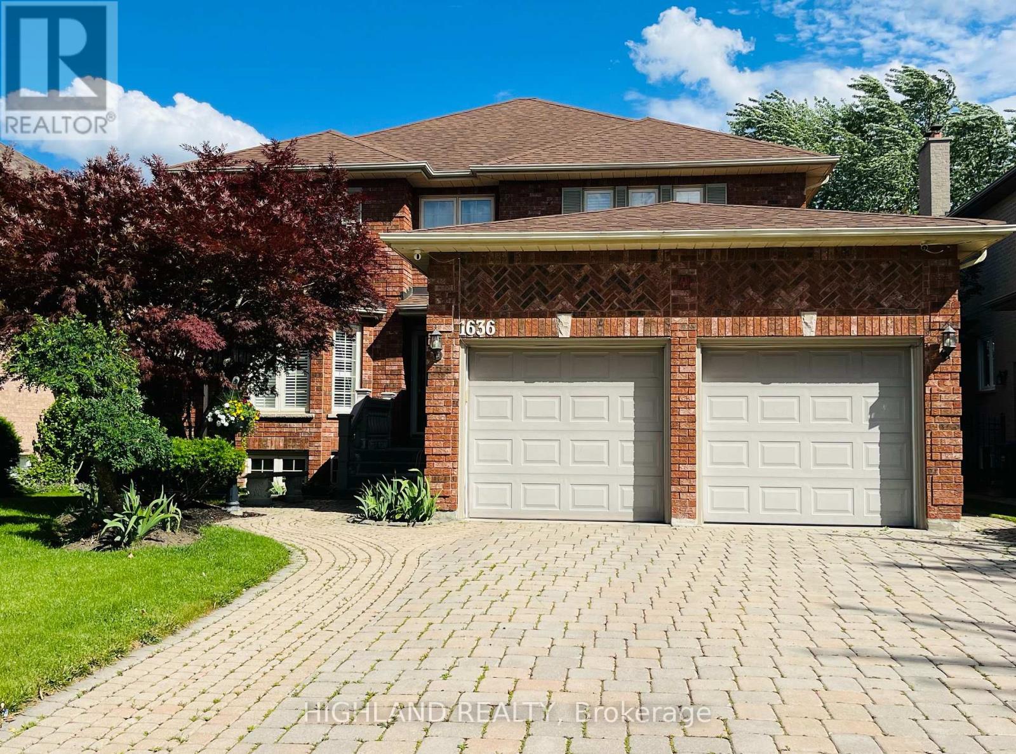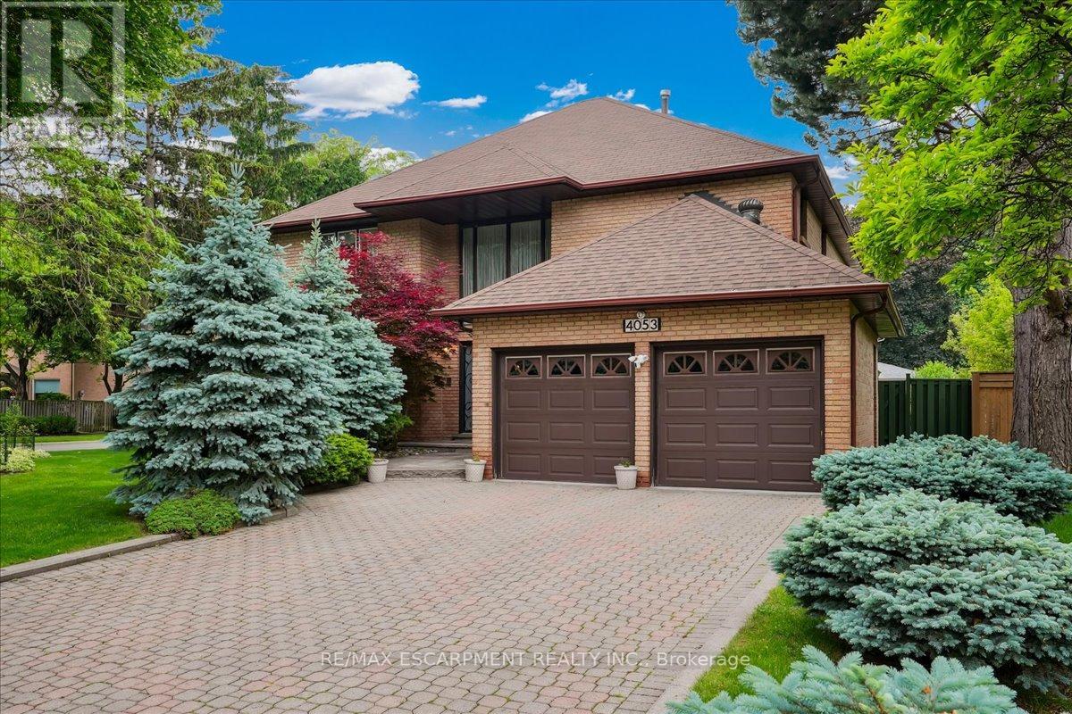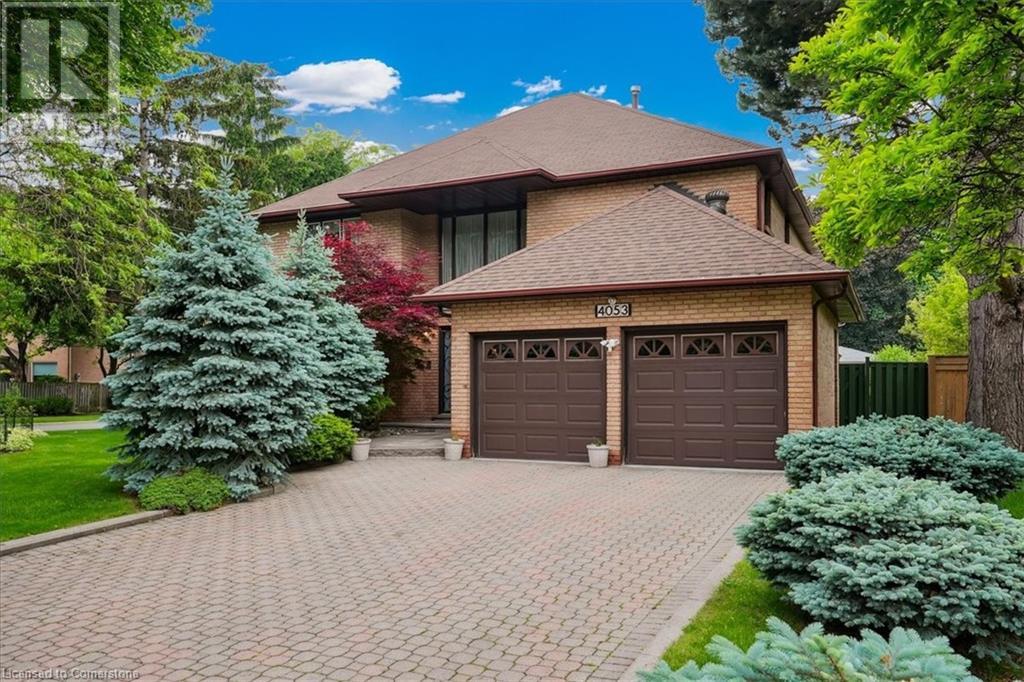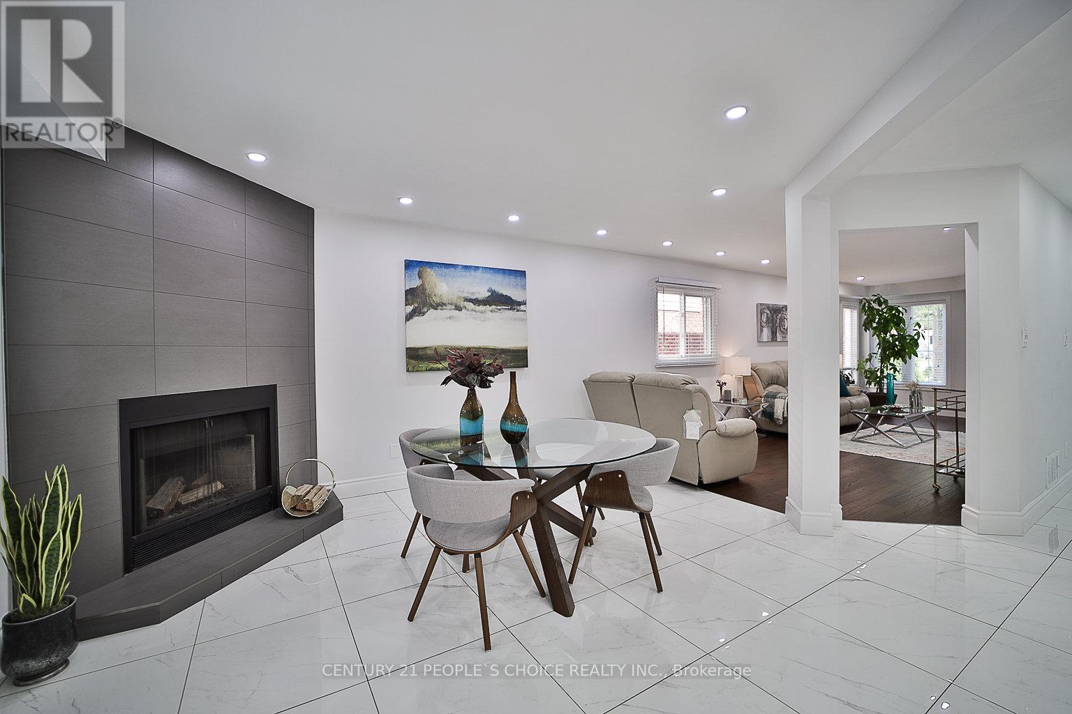Free account required
Unlock the full potential of your property search with a free account! Here's what you'll gain immediate access to:
- Exclusive Access to Every Listing
- Personalized Search Experience
- Favorite Properties at Your Fingertips
- Stay Ahead with Email Alerts
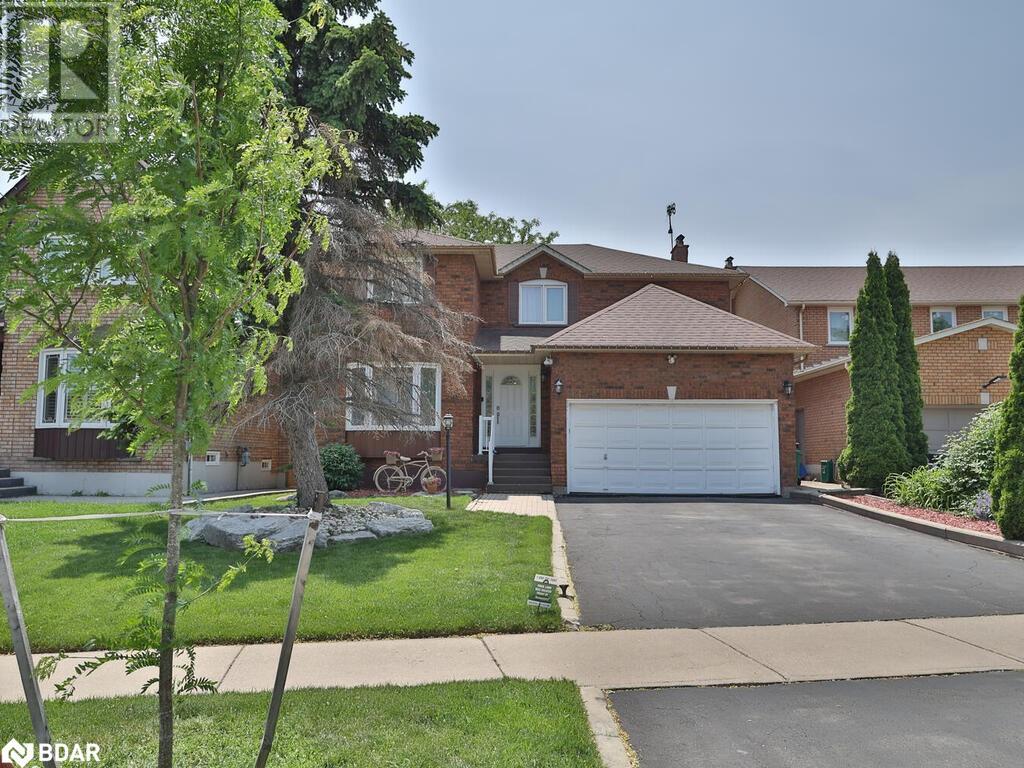




$1,849,000
4470 IDLEWILDE Crescent
Mississauga, Ontario, Ontario, L5M4E7
MLS® Number: 40740564
Property description
Welcome to a beautifully maintained detached home offering over 3,800 sq. ft. of finished living space on a premium lot backing onto a peaceful greenbelt. Perfect for families and multigenerational living, this spacious residence features a grand foyer with an elegant oak staircase, hardwood flooring throughout the main level, and a functional layout ideal for both everyday comfort and entertaining. The upgraded kitchen boasts granite countertops, stainless steel appliances, and flows into a bright breakfast area and a large family room with a wood-burning fireplace. Enjoy a seamless indoor-outdoor lifestyle with walkouts to an upper deck and a serene backyard oasis complete with a heated saltwater pool, hot tub, mature trees, large deck, storage shed, and a charming treehouse. The second floor offers four generous bedrooms, including a luxurious primary suite with a sitting area, his-and-hers walk-in closets, and a spa-like 5-piece ensuite with a glass shower, soaker tub, and double vanity. The fully finished walkout basement includes a fifth bedroom, a 3-piece bath, a kitchenette/wet bar, and a recreation room that could serve as a sixth bedroom or in-law suite perfect for extended family or income potential. Additional features include crown moulding, a double car garage, extended driveway, main floor laundry with separate entrance, and direct garage access. Conveniently located near Streetsville and Erindale GO stations, highways 403/407, top-rated schools, Erin Mills Town Centre, Costco, Credit Valley Hospital, and beautiful walking trails. This is your chance to own a truly exceptional home in a sought-after Mississauga neighbourhood
Building information
Type
*****
Appliances
*****
Architectural Style
*****
Basement Development
*****
Basement Type
*****
Construction Style Attachment
*****
Cooling Type
*****
Exterior Finish
*****
Fireplace Fuel
*****
Fireplace Present
*****
FireplaceTotal
*****
Fireplace Type
*****
Half Bath Total
*****
Heating Type
*****
Size Interior
*****
Stories Total
*****
Utility Water
*****
Land information
Amenities
*****
Sewer
*****
Size Depth
*****
Size Frontage
*****
Size Total
*****
Rooms
Main level
Living room
*****
Dining room
*****
Kitchen
*****
Family room
*****
2pc Bathroom
*****
Basement
Bedroom
*****
Bedroom
*****
Recreation room
*****
3pc Bathroom
*****
Second level
Primary Bedroom
*****
Bedroom
*****
Bedroom
*****
Bedroom
*****
4pc Bathroom
*****
Full bathroom
*****
Main level
Living room
*****
Dining room
*****
Kitchen
*****
Family room
*****
2pc Bathroom
*****
Basement
Bedroom
*****
Bedroom
*****
Recreation room
*****
3pc Bathroom
*****
Second level
Primary Bedroom
*****
Bedroom
*****
Bedroom
*****
Bedroom
*****
4pc Bathroom
*****
Full bathroom
*****
Main level
Living room
*****
Dining room
*****
Kitchen
*****
Family room
*****
2pc Bathroom
*****
Basement
Bedroom
*****
Bedroom
*****
Recreation room
*****
3pc Bathroom
*****
Second level
Primary Bedroom
*****
Bedroom
*****
Bedroom
*****
Bedroom
*****
4pc Bathroom
*****
Full bathroom
*****
Courtesy of ROYAL LEPAGE SIGNATURE REALTY
Book a Showing for this property
Please note that filling out this form you'll be registered and your phone number without the +1 part will be used as a password.


