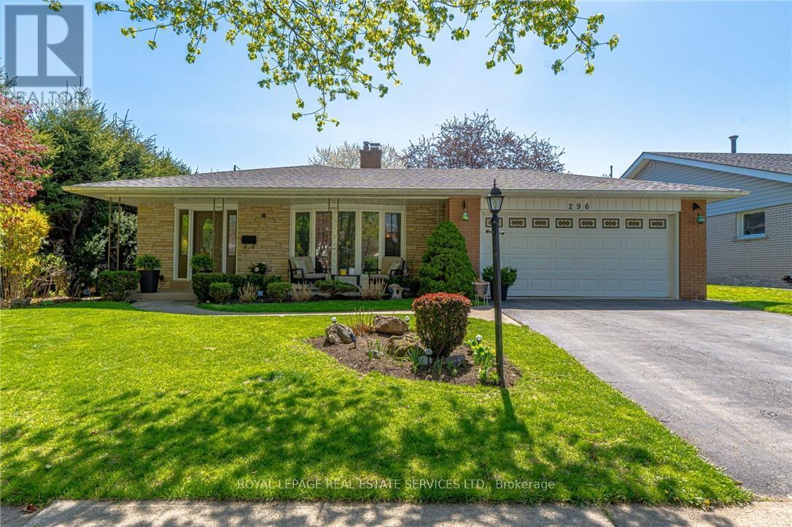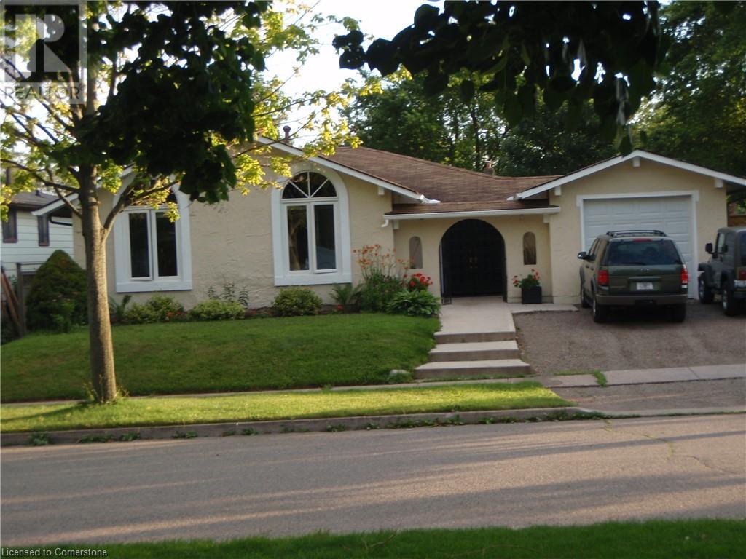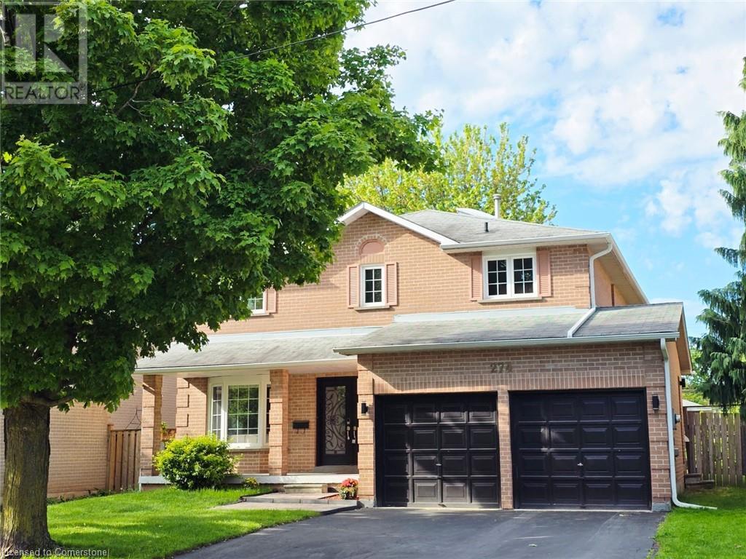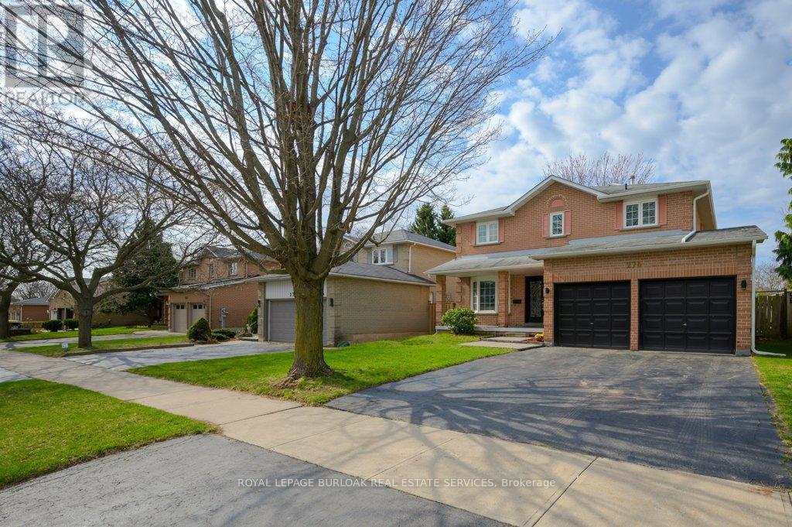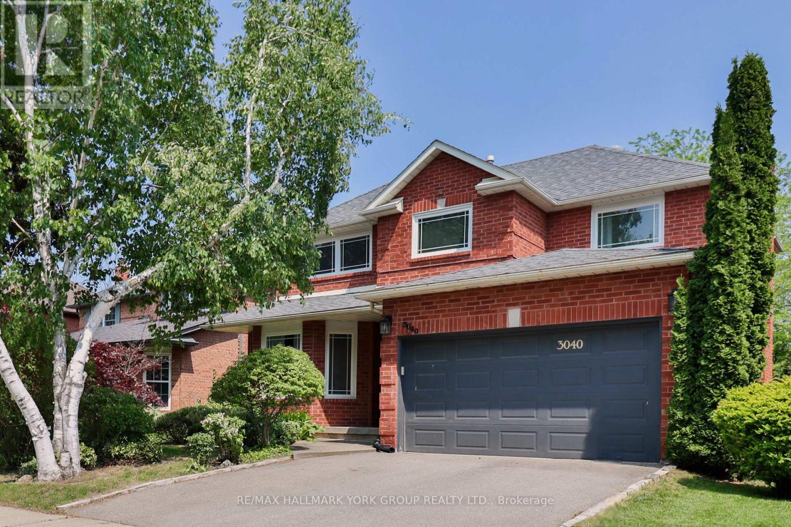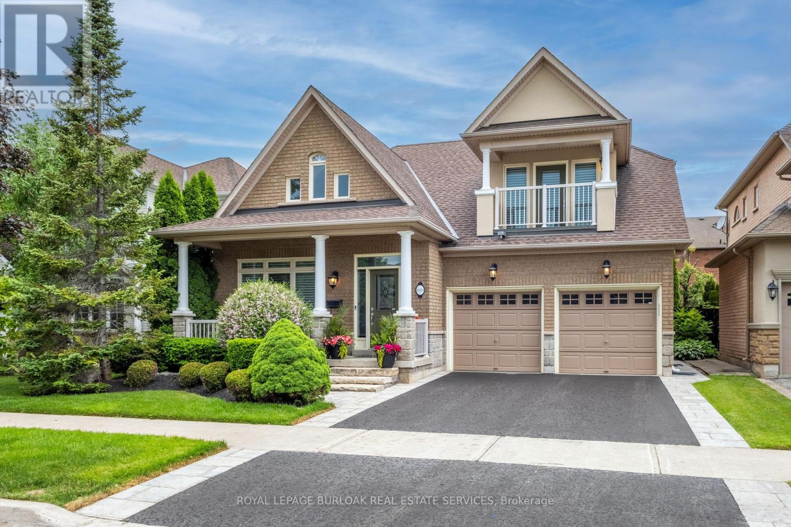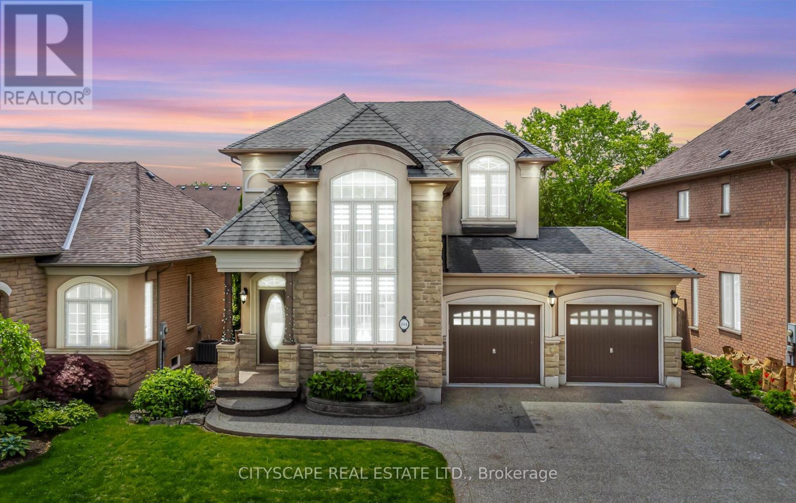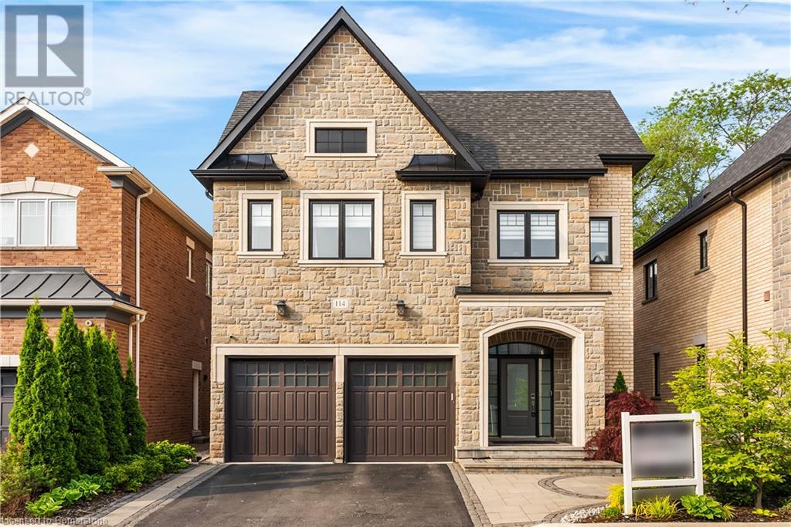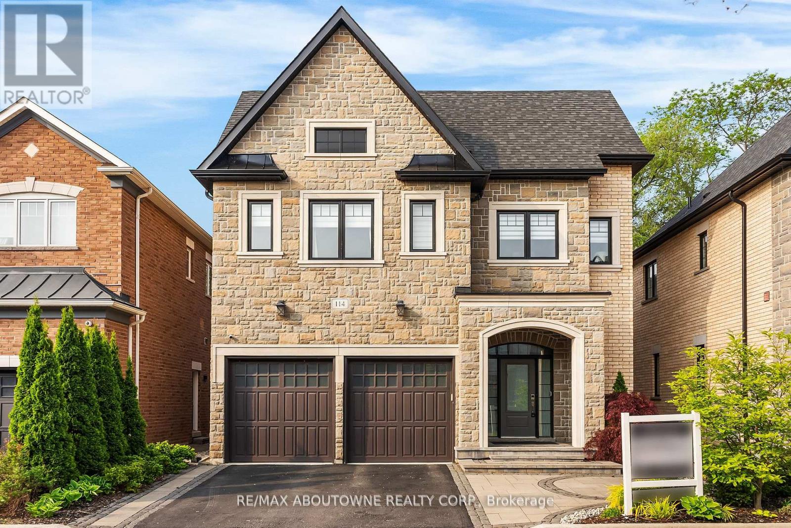Free account required
Unlock the full potential of your property search with a free account! Here's what you'll gain immediate access to:
- Exclusive Access to Every Listing
- Personalized Search Experience
- Favorite Properties at Your Fingertips
- Stay Ahead with Email Alerts
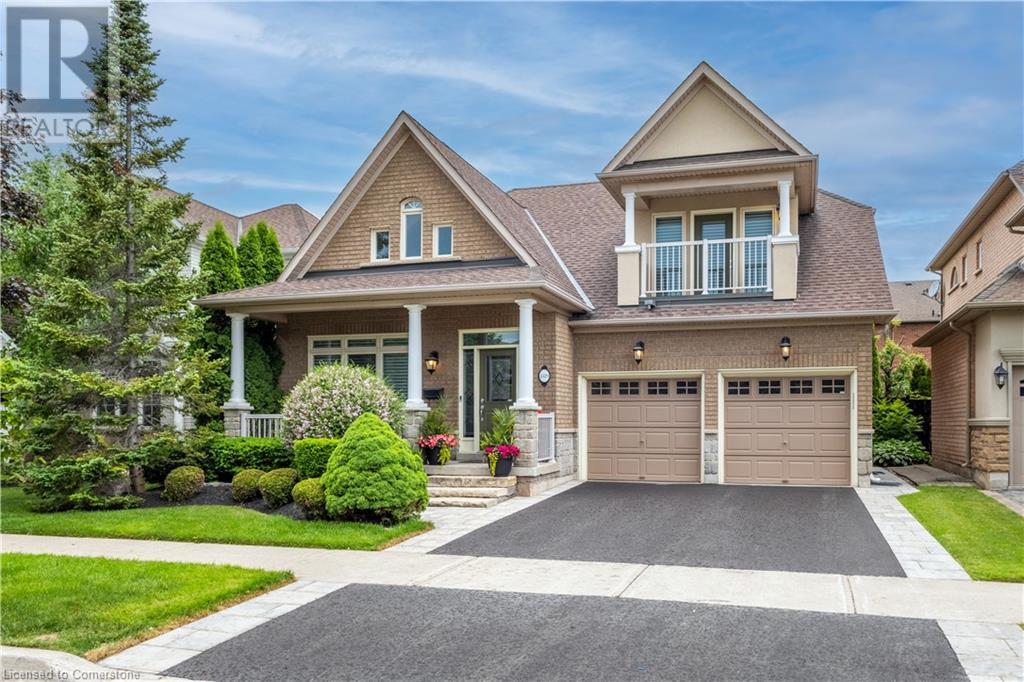
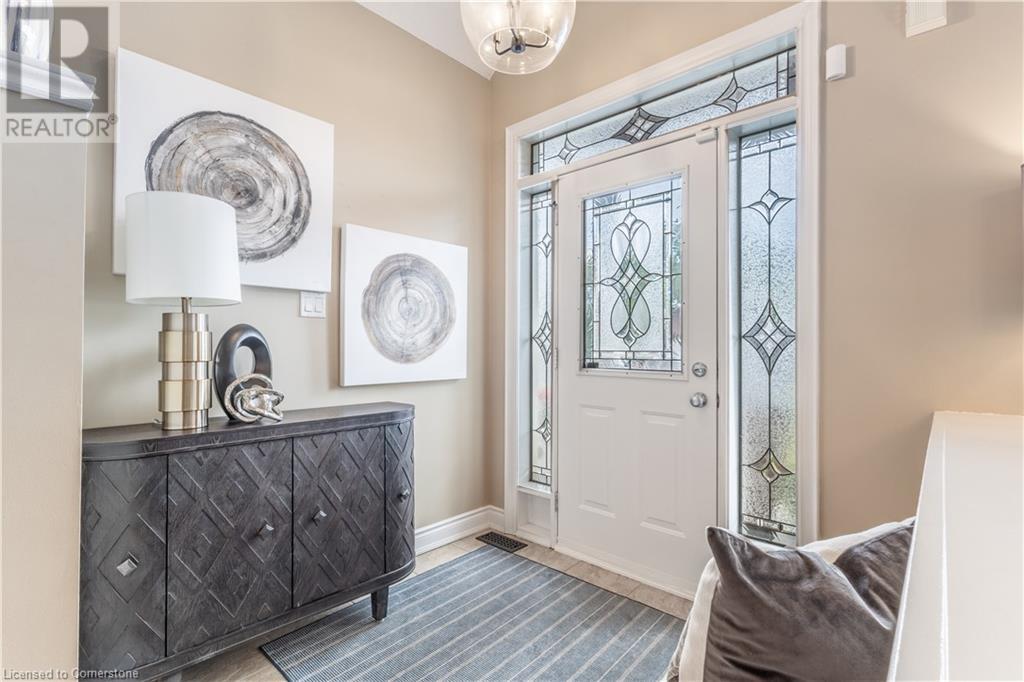
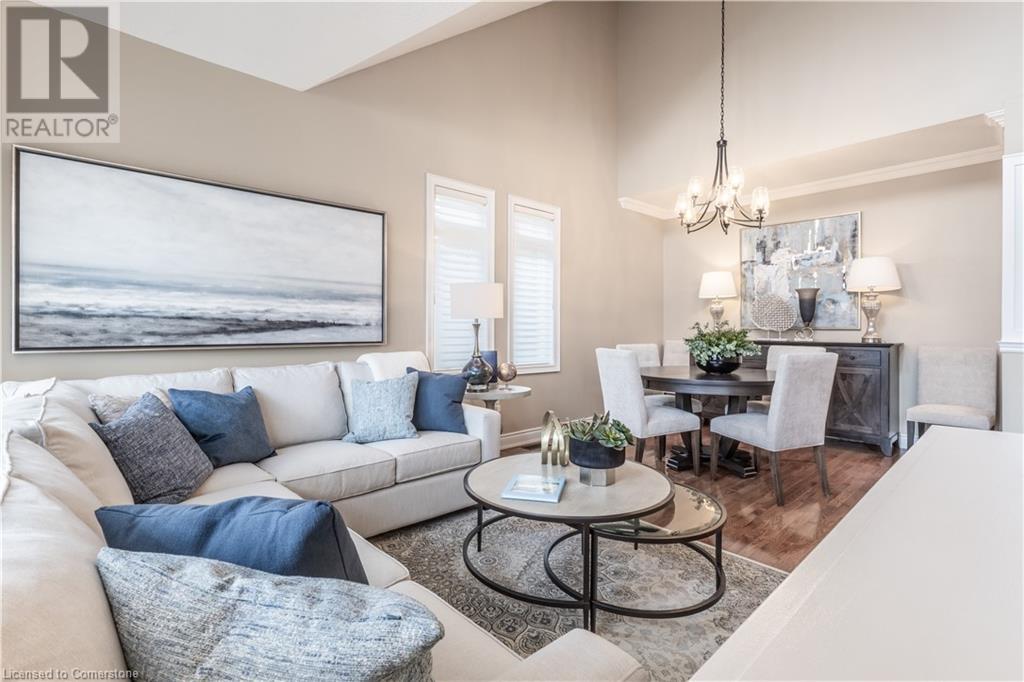
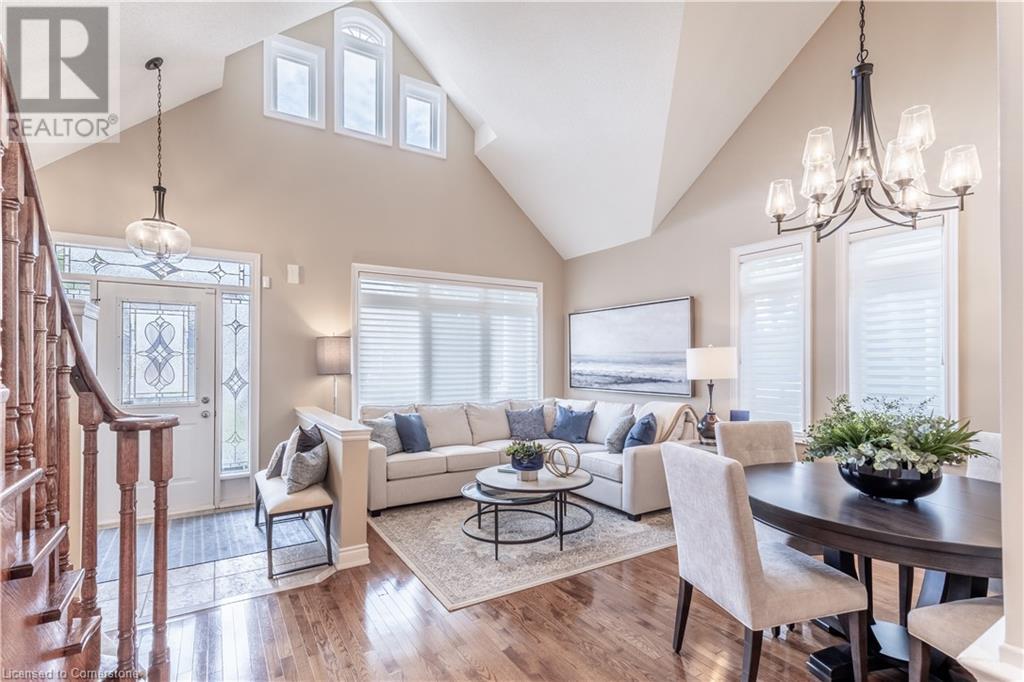
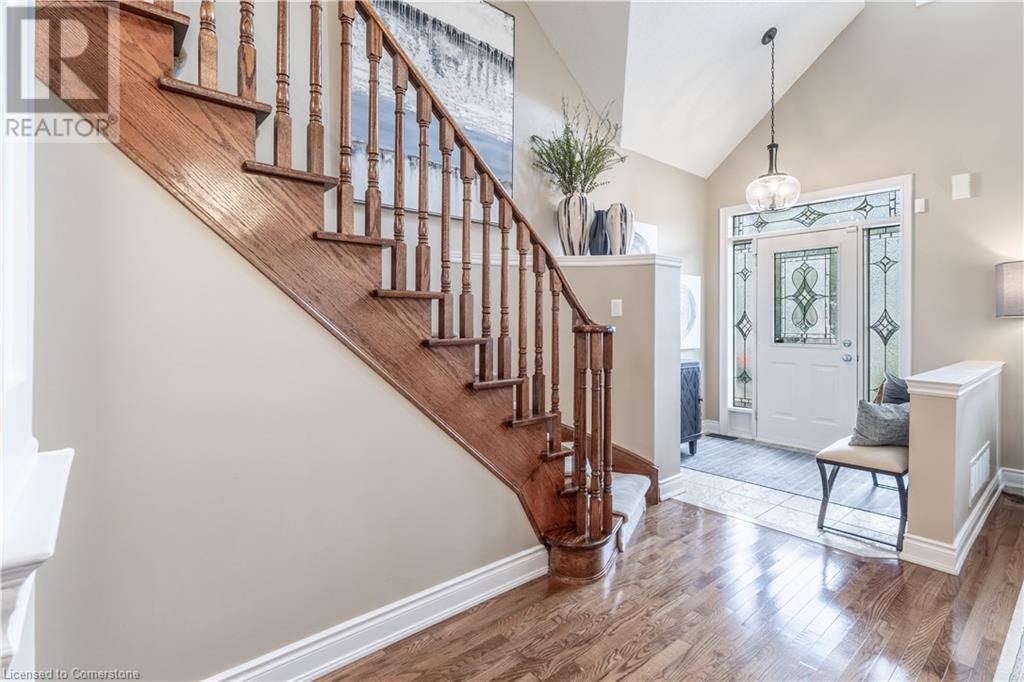
$1,749,000
3329 SPRINGFLOWER Way
Oakville, Ontario, Ontario, L6L6V1
MLS® Number: 40740828
Property description
Welcome to 3329 Springflower Way, a beautifully maintained bungaloft located in the heart of Bronte — one of South Oakville’s most desirable neighbourhoods. This bright and spacious home features a main floor primary suite, vaulted ceilings in both the great room and family room, and multiple living areas perfect for relaxing or entertaining. The fully finished lower level includes a kitchenette, bedroom, and full bath—ideal for guests or in-laws. Upstairs, you’ll find two bedrooms, one with ensuite privileges and access to a private balcony, plus a versatile loft space perfect for a home office or reading nook. The double garage includes new epoxy flooring and inside entry. Situated on a quiet, family-friendly street just steps to the lake, this home offers a perfect blend of comfort, functionality, and location.
Building information
Type
*****
Appliances
*****
Architectural Style
*****
Basement Development
*****
Basement Type
*****
Constructed Date
*****
Construction Style Attachment
*****
Cooling Type
*****
Exterior Finish
*****
Fireplace Fuel
*****
Fireplace Present
*****
FireplaceTotal
*****
Fireplace Type
*****
Foundation Type
*****
Half Bath Total
*****
Heating Type
*****
Size Interior
*****
Stories Total
*****
Utility Water
*****
Land information
Access Type
*****
Amenities
*****
Sewer
*****
Size Depth
*****
Size Frontage
*****
Size Total
*****
Rooms
Main level
Foyer
*****
Kitchen
*****
Family room
*****
Breakfast
*****
Great room
*****
Dining room
*****
Primary Bedroom
*****
4pc Bathroom
*****
2pc Bathroom
*****
Lower level
Recreation room
*****
Games room
*****
Kitchen
*****
Bedroom
*****
Utility room
*****
Cold room
*****
3pc Bathroom
*****
Second level
Bedroom
*****
Bedroom
*****
Sitting room
*****
4pc Bathroom
*****
Courtesy of Royal LePage Burloak Real Estate Services
Book a Showing for this property
Please note that filling out this form you'll be registered and your phone number without the +1 part will be used as a password.
