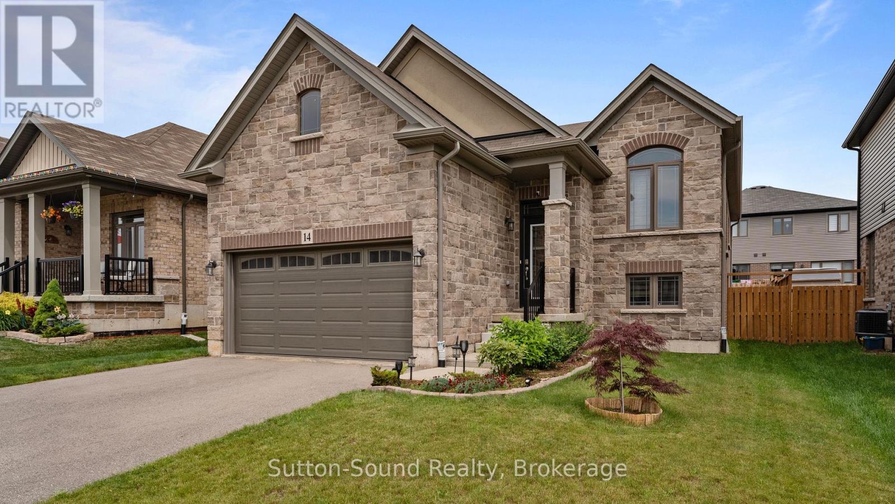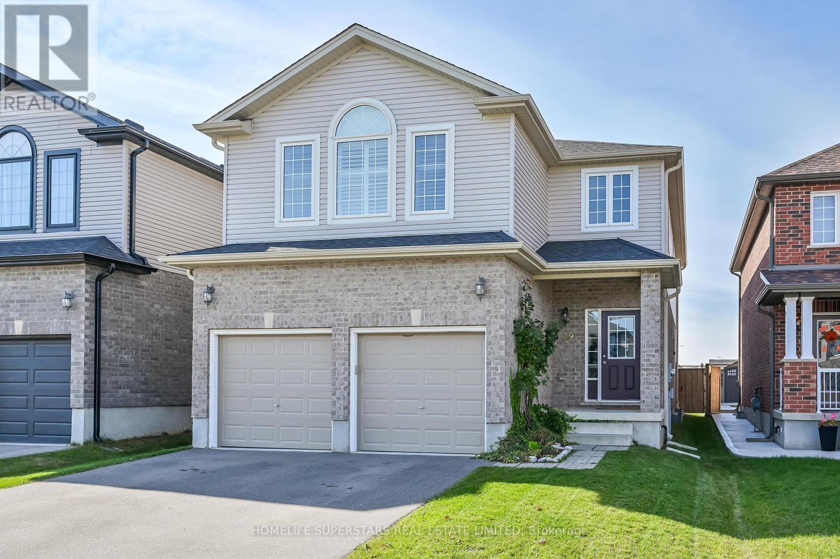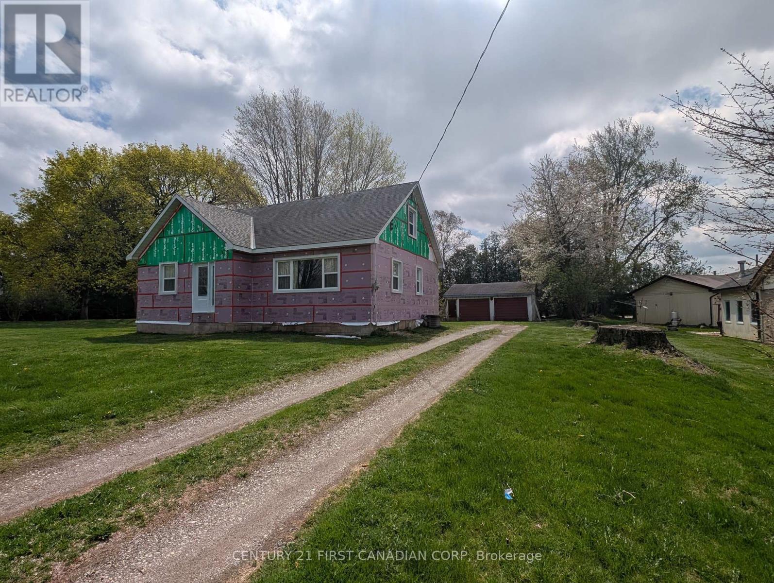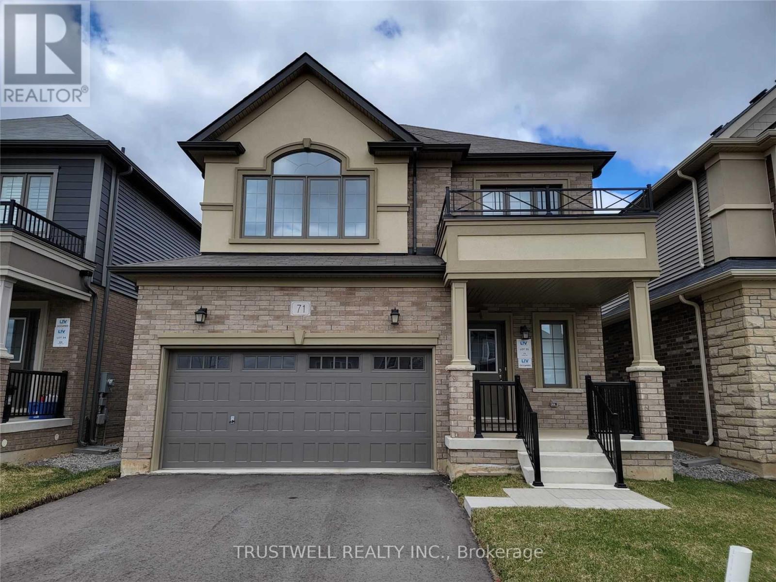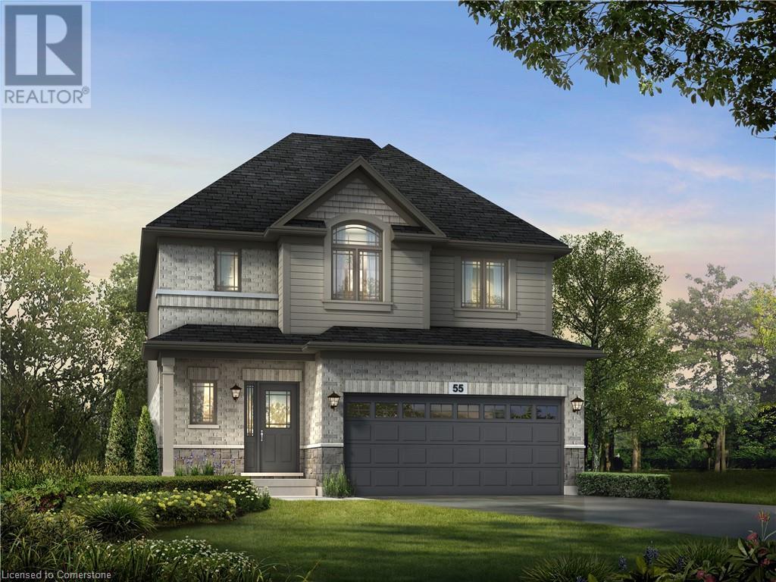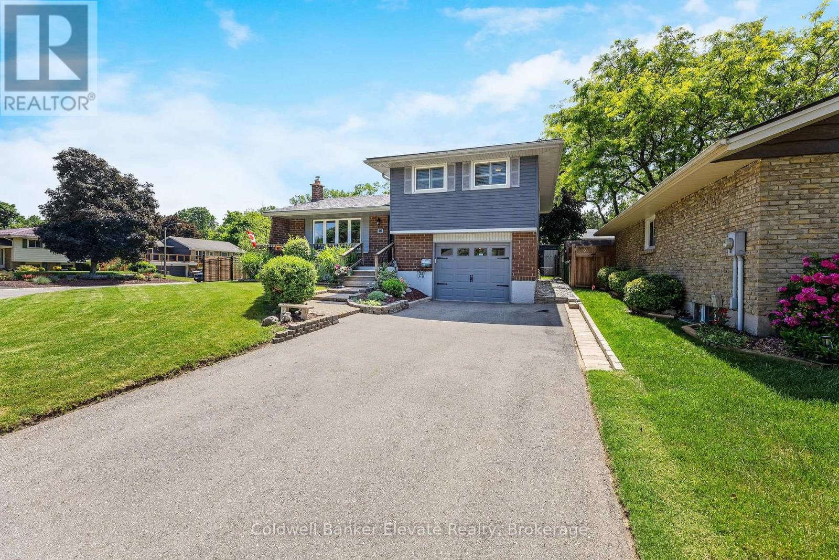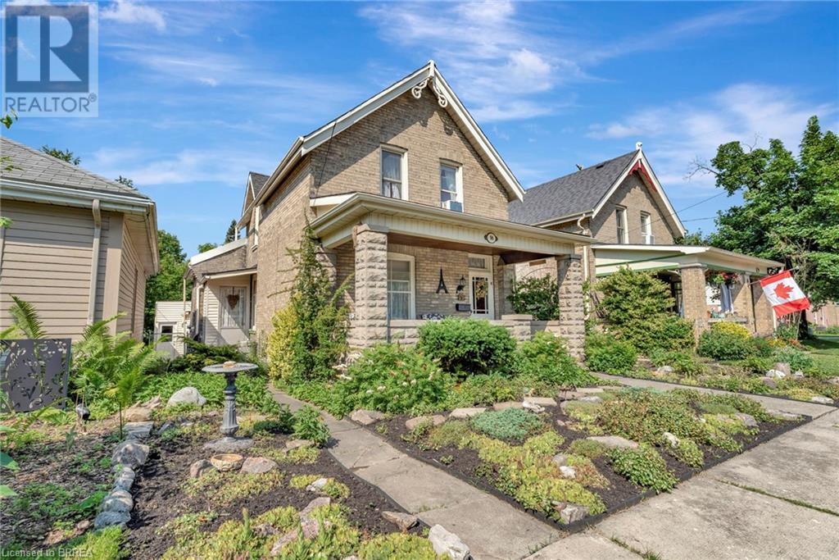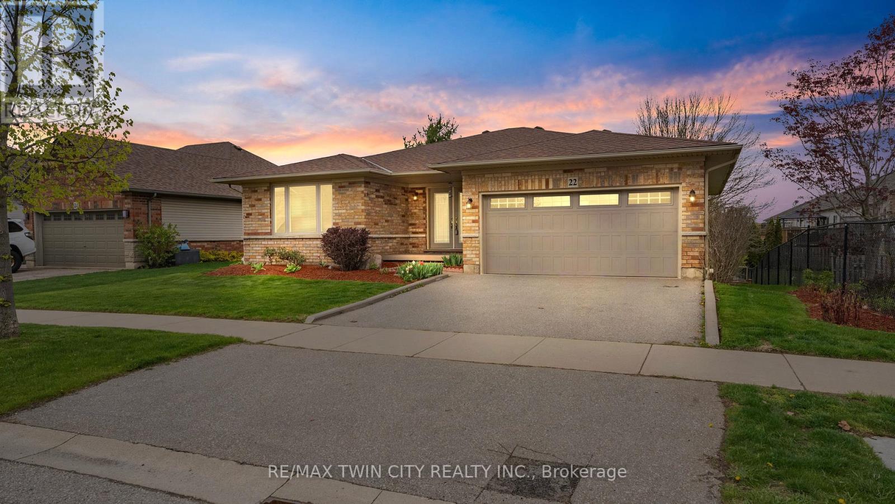Free account required
Unlock the full potential of your property search with a free account! Here's what you'll gain immediate access to:
- Exclusive Access to Every Listing
- Personalized Search Experience
- Favorite Properties at Your Fingertips
- Stay Ahead with Email Alerts
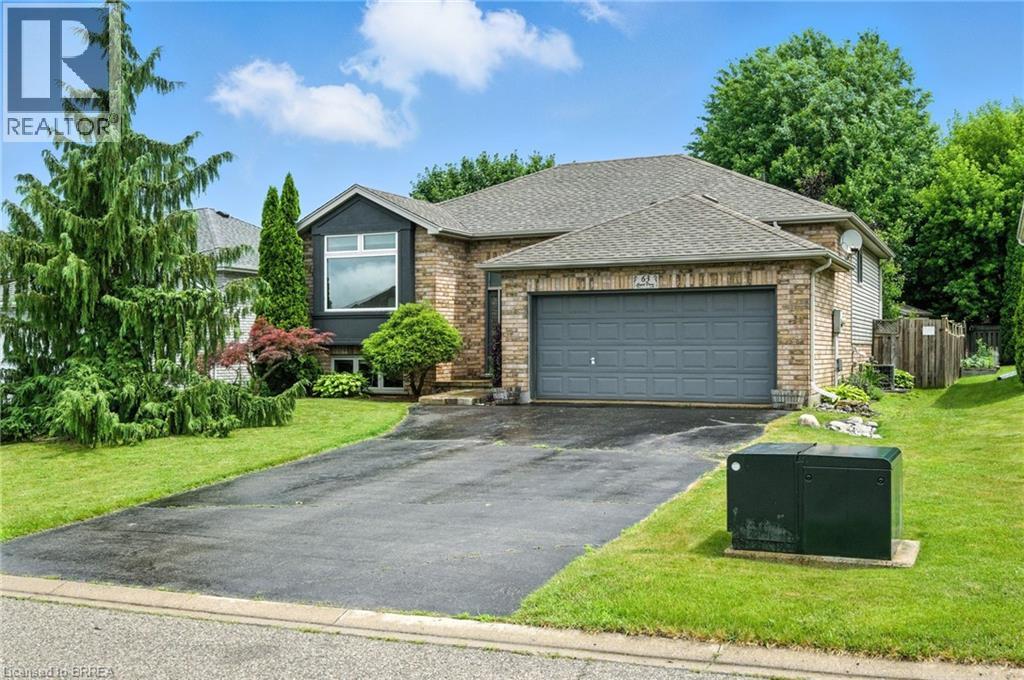
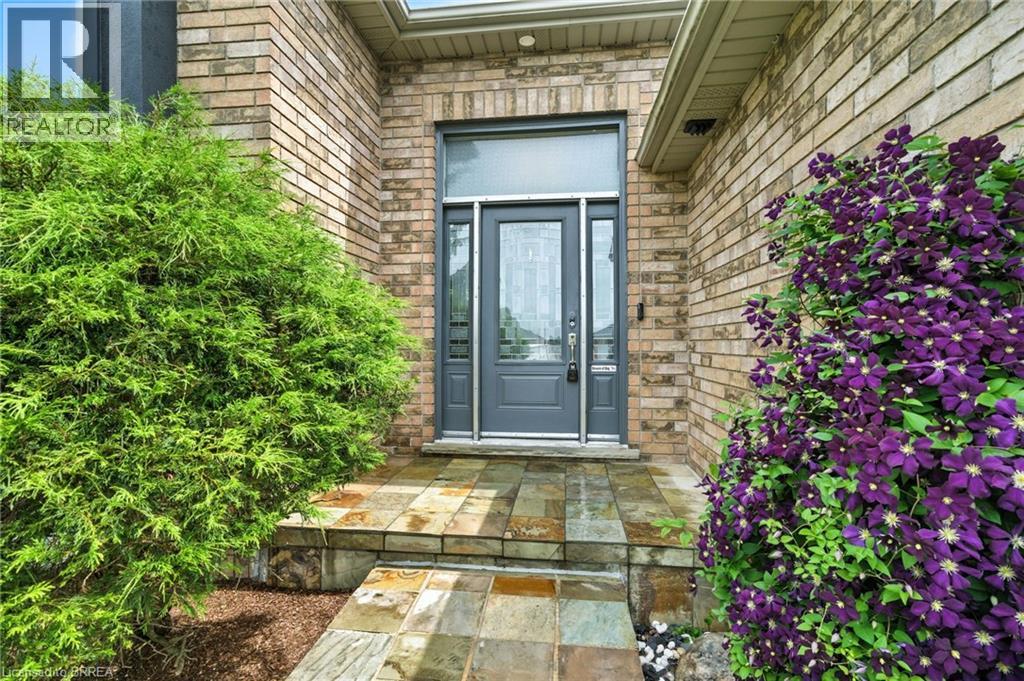
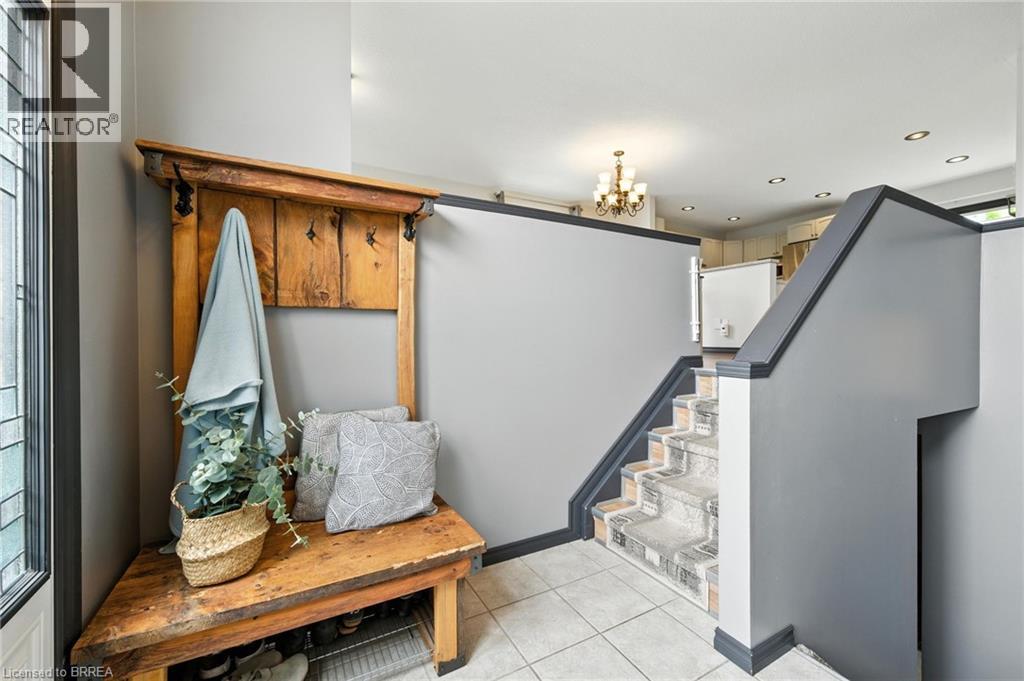
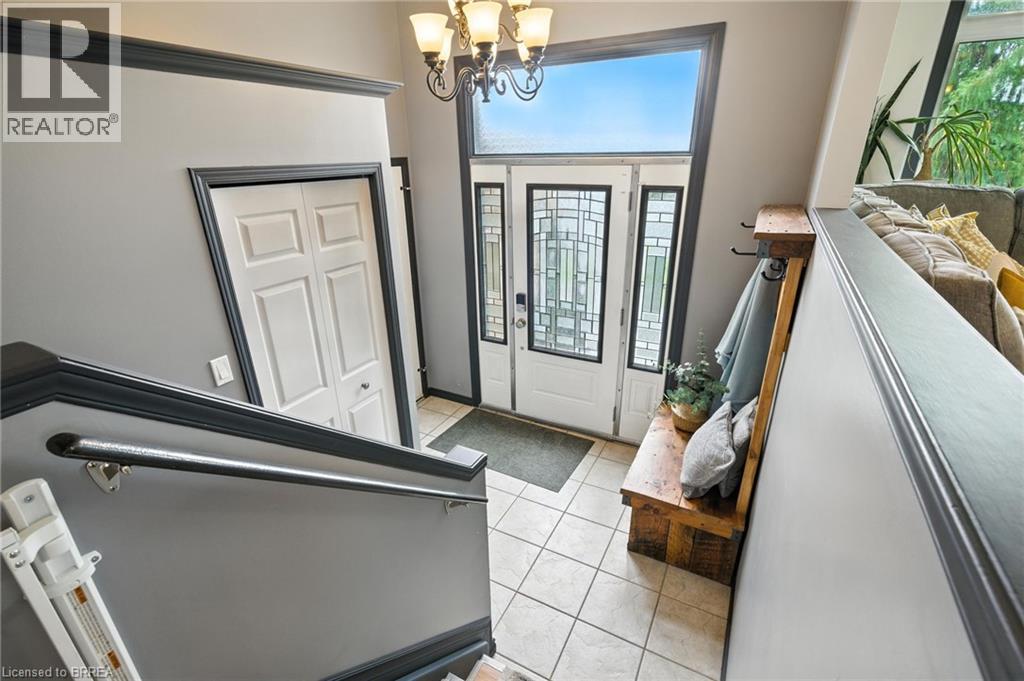
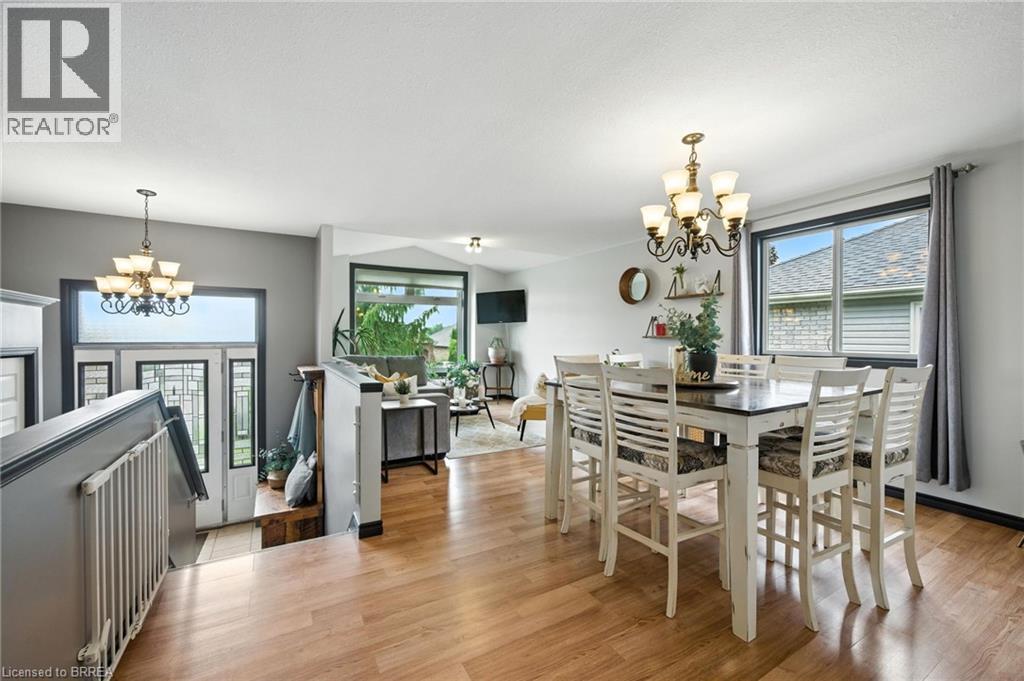
$785,000
63 COURT Drive
Paris, Ontario, Ontario, N3L4C1
MLS® Number: 40744452
Property description
Bright and spacious 4-bedroom, 2-bath raised bungalow in a great family-friendly neighbourhood—move-in ready with tons of updates and room to grow! The main level features vaulted ceilings, a sun-filled living room with a huge front window (replaced in 2020), a spacious dining area, and an open kitchen with stainless steel appliances and plenty of counter space. Downstairs, you’ll find a separate family room and a large games/rec room—perfect for movie nights, a kids’ play area, or a home gym. There’s space for everyone to spread out and enjoy. Enjoy peace of mind with many big-ticket items already taken care of: the front door was replaced in 2020, the roof was redone in 2017 with GAF Timberline HDZ shingles, and the stucco exterior was updated in 2016 and painted in 2023. The French drain was installed in 2022, the sump pump was replaced the same year. Large deck overlooking the yard. Fully set up for a hot tub, with electrical and pad already in place. There's also a gas line for your BBQ, making outdoor entertaining a breeze. Curb appeal shines with a beautifully landscaped front entry featuring natural stone tile, lush greenery. Close to schools, parks, and local amenities, this home offers space, comfort, and updates in all the right places.
Building information
Type
*****
Appliances
*****
Architectural Style
*****
Basement Development
*****
Basement Type
*****
Constructed Date
*****
Construction Style Attachment
*****
Cooling Type
*****
Exterior Finish
*****
Foundation Type
*****
Heating Fuel
*****
Heating Type
*****
Size Interior
*****
Stories Total
*****
Utility Water
*****
Land information
Amenities
*****
Sewer
*****
Size Depth
*****
Size Frontage
*****
Size Irregular
*****
Size Total
*****
Rooms
Main level
Living room
*****
Kitchen
*****
4pc Bathroom
*****
Bedroom
*****
Primary Bedroom
*****
Bedroom
*****
Basement
3pc Bathroom
*****
Bedroom
*****
Recreation room
*****
Family room
*****
Utility room
*****
Courtesy of Re/Max Twin City Realty Inc.
Book a Showing for this property
Please note that filling out this form you'll be registered and your phone number without the +1 part will be used as a password.
