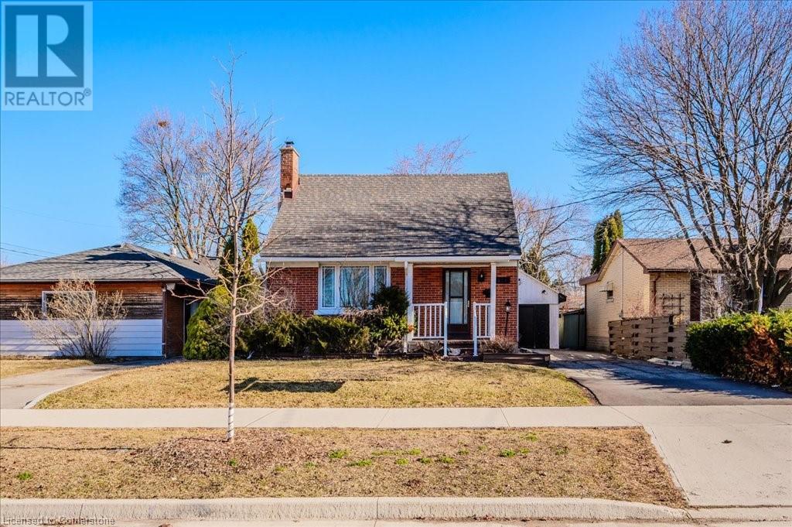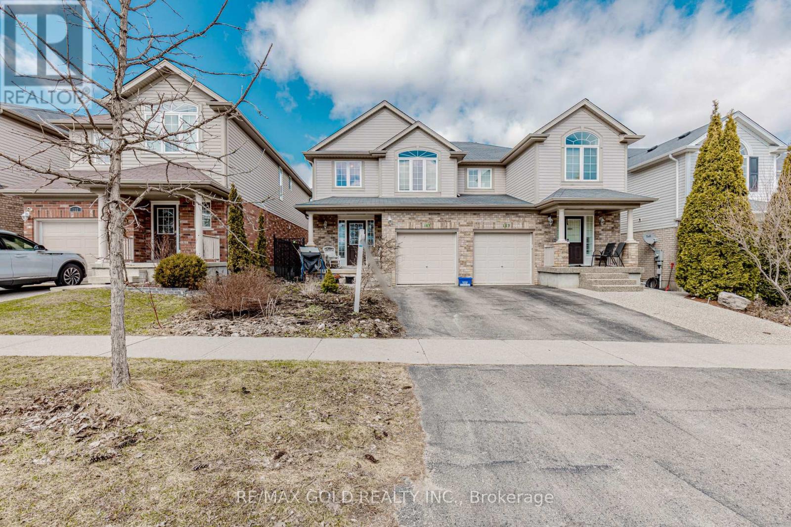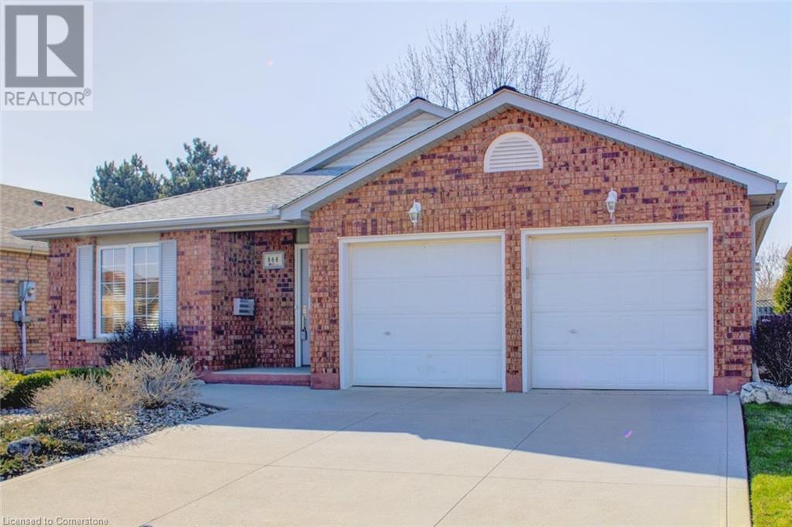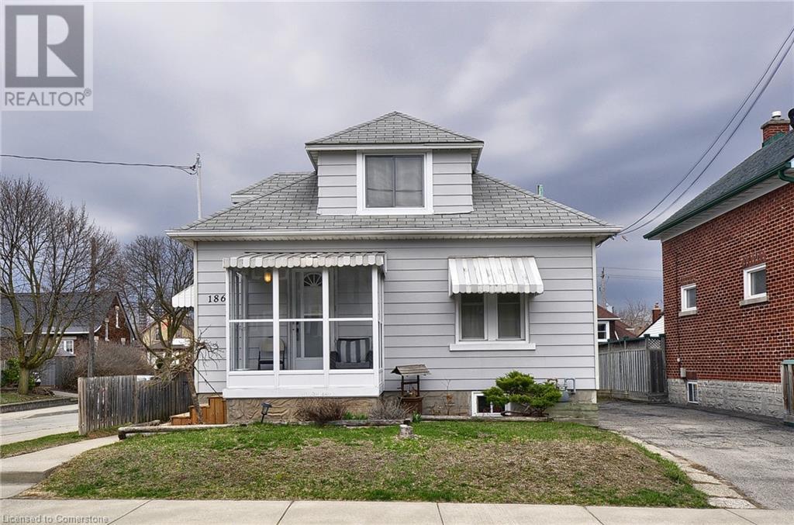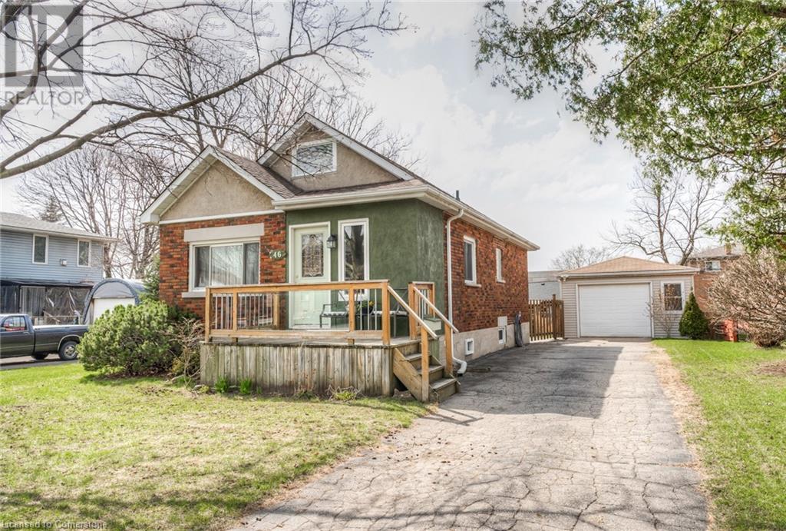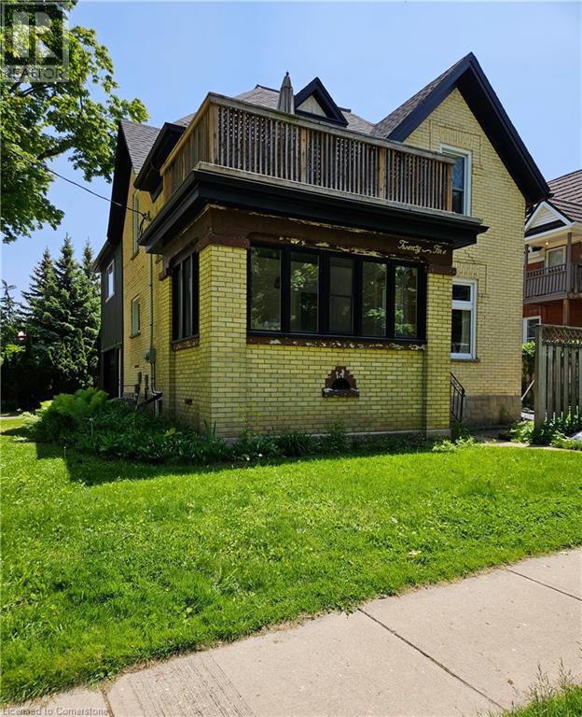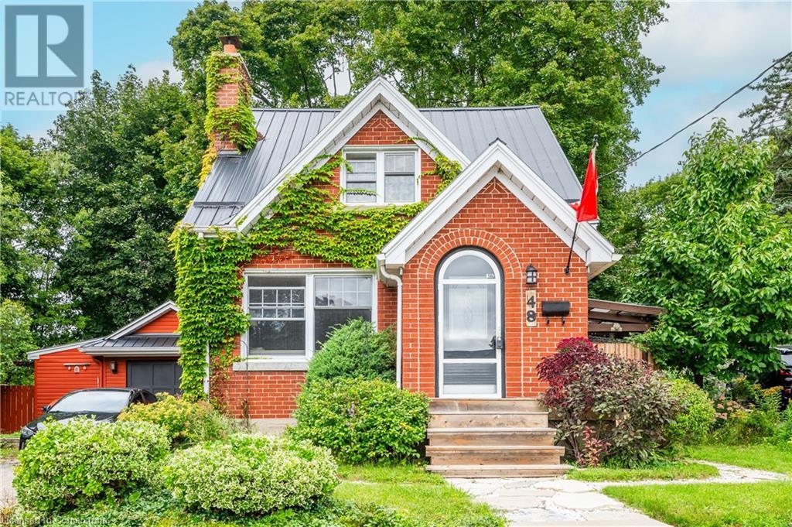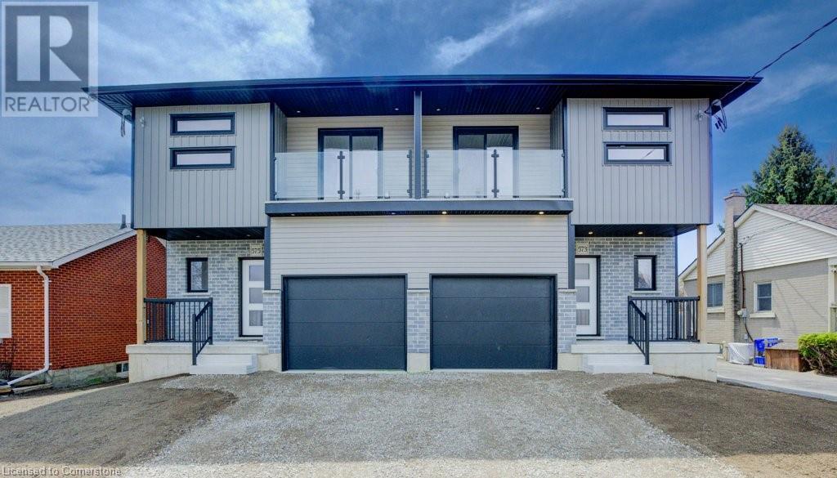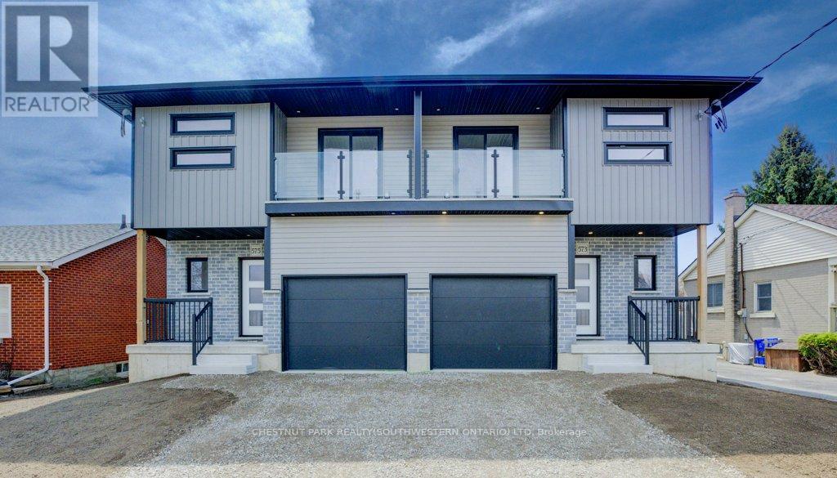Free account required
Unlock the full potential of your property search with a free account! Here's what you'll gain immediate access to:
- Exclusive Access to Every Listing
- Personalized Search Experience
- Favorite Properties at Your Fingertips
- Stay Ahead with Email Alerts
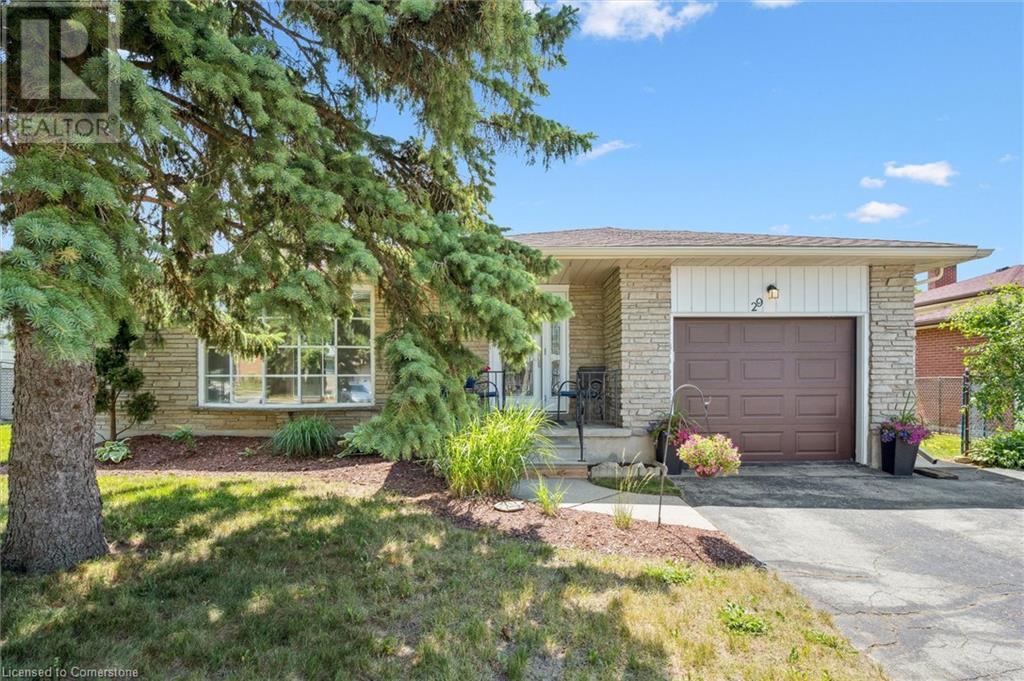
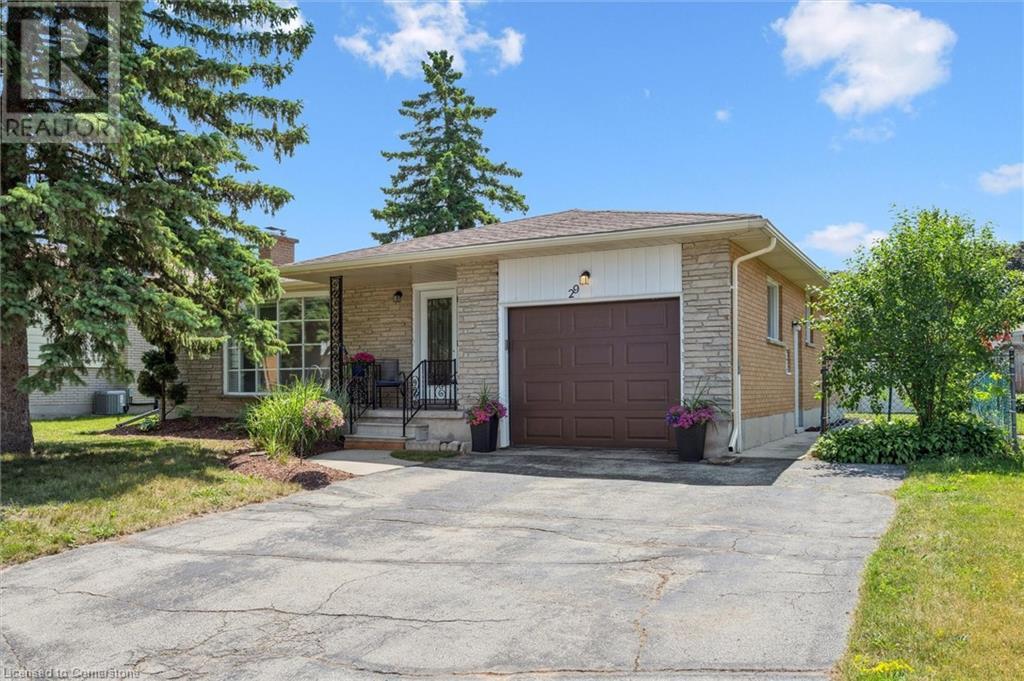
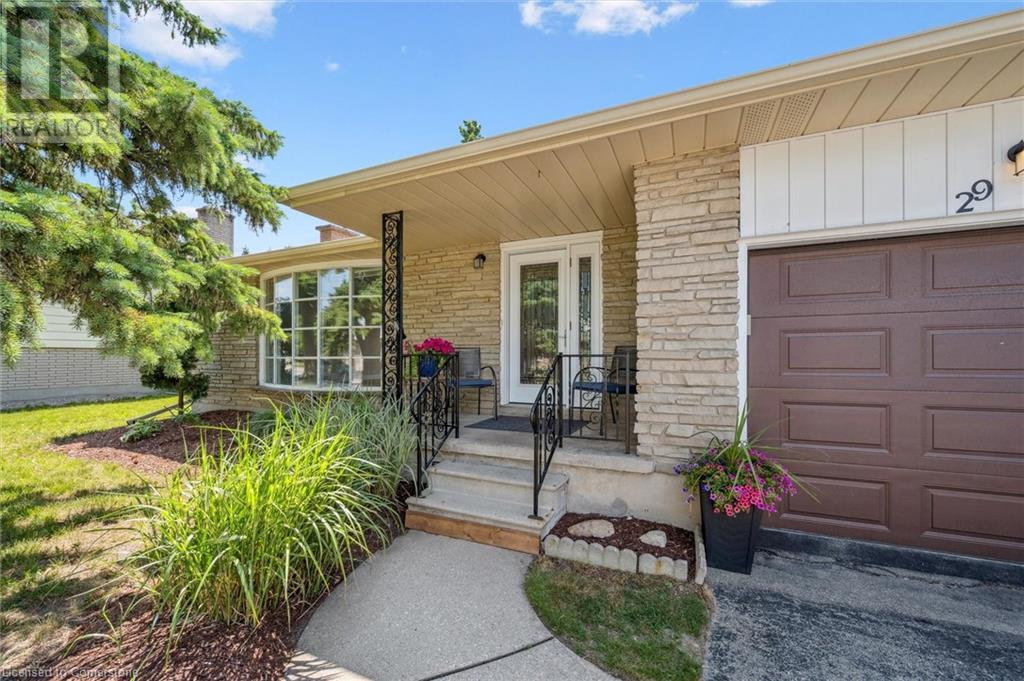
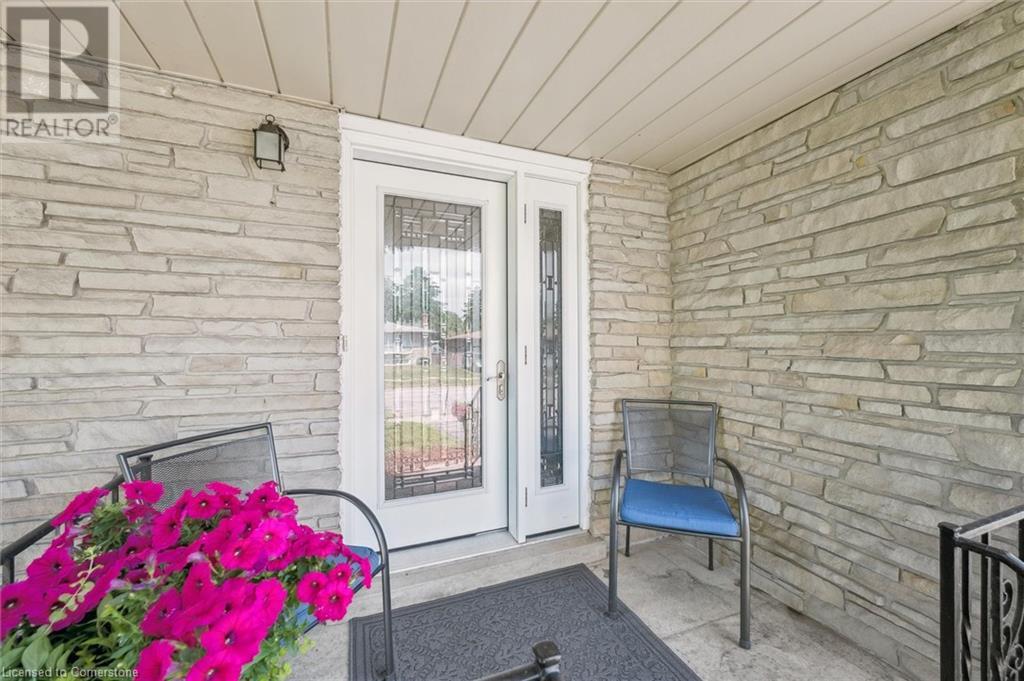
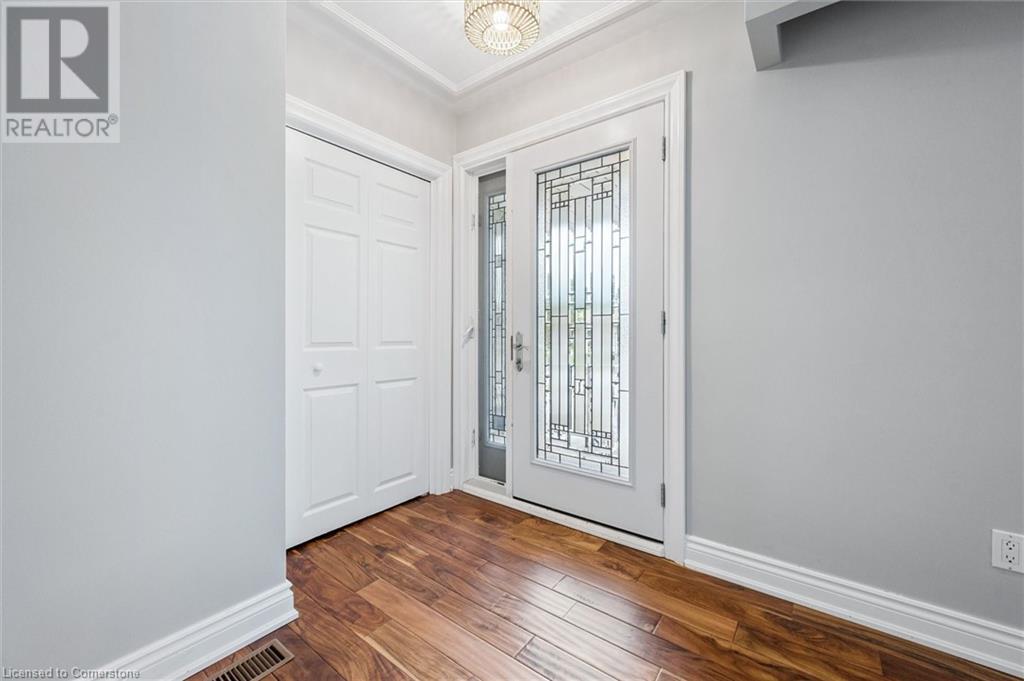
$739,900
29 STRATHCONA Crescent
Kitchener, Ontario, Ontario, N2B2W8
MLS® Number: 40744642
Property description
Welcome to this charming 2-bedroom brick bungalow nestled on a quiet, tree-lined crescent in one of Stanley Park’s most sought-after family neighbourhoods. This solid, well-maintained home features a single-car garage and offers wonderful curb appeal in a peaceful setting. Step inside the upgraded front door to an oversized living room filled with natural light from a large front-facing window—perfect for relaxing or entertaining. The formal dining room and bright eat-in kitchen provide plenty of space for family meals and gatherings. The main floor is carpet-free, showcasing beautiful hardwood flooring. This unique layout offers a spacious primary and secondary bedroom. The bathroom features double vanities and a sleek Bath Fitter tub. Freshly painted and lovingly cared for, this home is truly move-in ready. Downstairs, you'll find a massive, fully finished basement with great ceiling height—ideal for a future in-law suite or duplex potential. Whether you're looking for additional living space or a multi-generational setup, this lower level offers endless possibilities. Don’t miss your chance to own a solid home in a prime location with exceptional value and versatility!
Building information
Type
*****
Appliances
*****
Architectural Style
*****
Basement Development
*****
Basement Type
*****
Constructed Date
*****
Construction Style Attachment
*****
Cooling Type
*****
Exterior Finish
*****
Foundation Type
*****
Half Bath Total
*****
Heating Fuel
*****
Heating Type
*****
Size Interior
*****
Stories Total
*****
Utility Water
*****
Land information
Access Type
*****
Amenities
*****
Fence Type
*****
Sewer
*****
Size Depth
*****
Size Frontage
*****
Size Total
*****
Rooms
Main level
5pc Bathroom
*****
Bedroom
*****
Breakfast
*****
Dining room
*****
Kitchen
*****
Living room
*****
Primary Bedroom
*****
Basement
2pc Bathroom
*****
Office
*****
Games room
*****
Recreation room
*****
Main level
5pc Bathroom
*****
Bedroom
*****
Breakfast
*****
Dining room
*****
Kitchen
*****
Living room
*****
Primary Bedroom
*****
Basement
2pc Bathroom
*****
Office
*****
Games room
*****
Recreation room
*****
Main level
5pc Bathroom
*****
Bedroom
*****
Breakfast
*****
Dining room
*****
Kitchen
*****
Living room
*****
Primary Bedroom
*****
Basement
2pc Bathroom
*****
Office
*****
Games room
*****
Recreation room
*****
Courtesy of Royal LePage Wolle Realty
Book a Showing for this property
Please note that filling out this form you'll be registered and your phone number without the +1 part will be used as a password.
