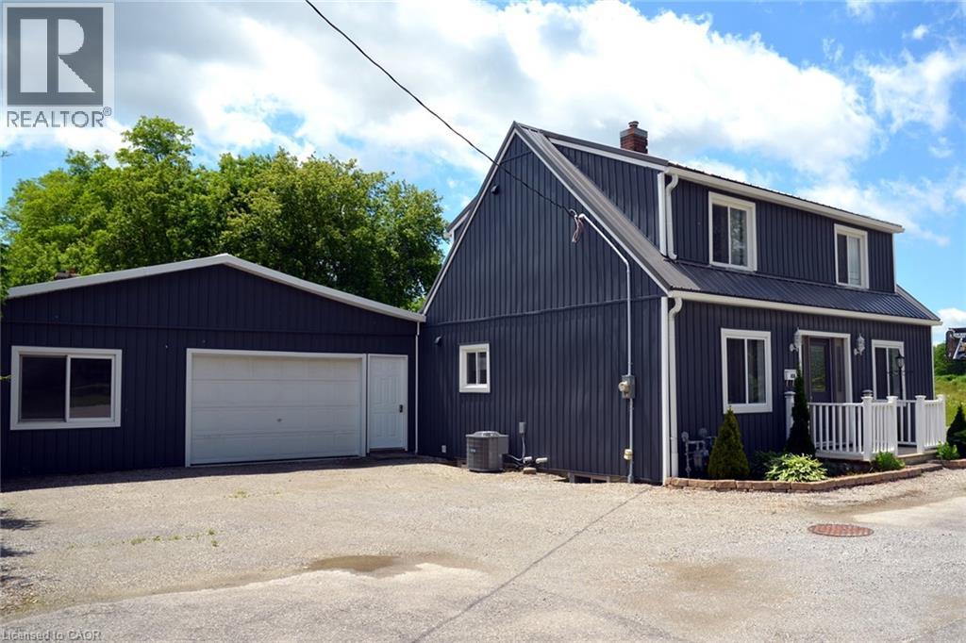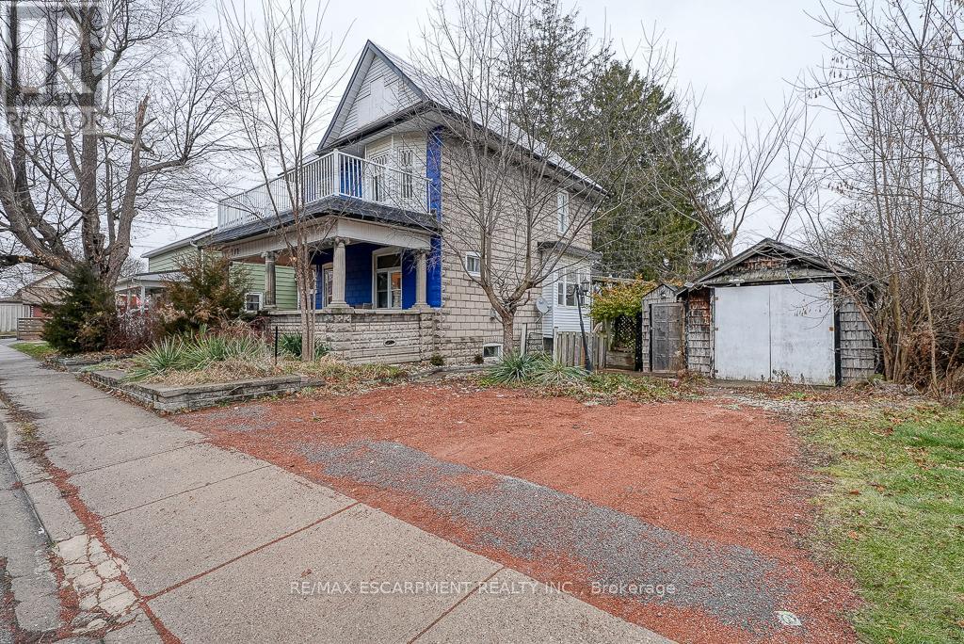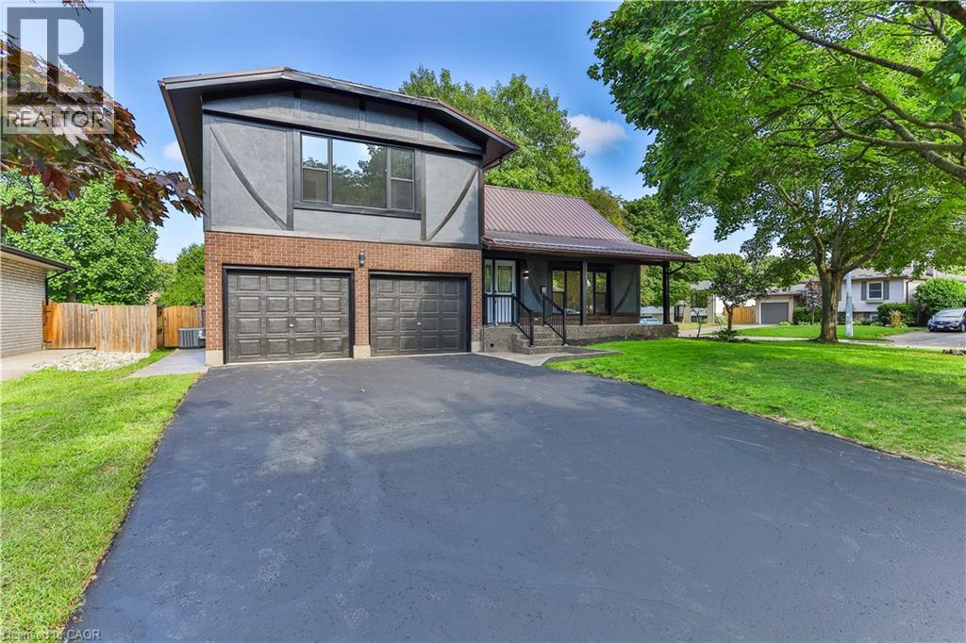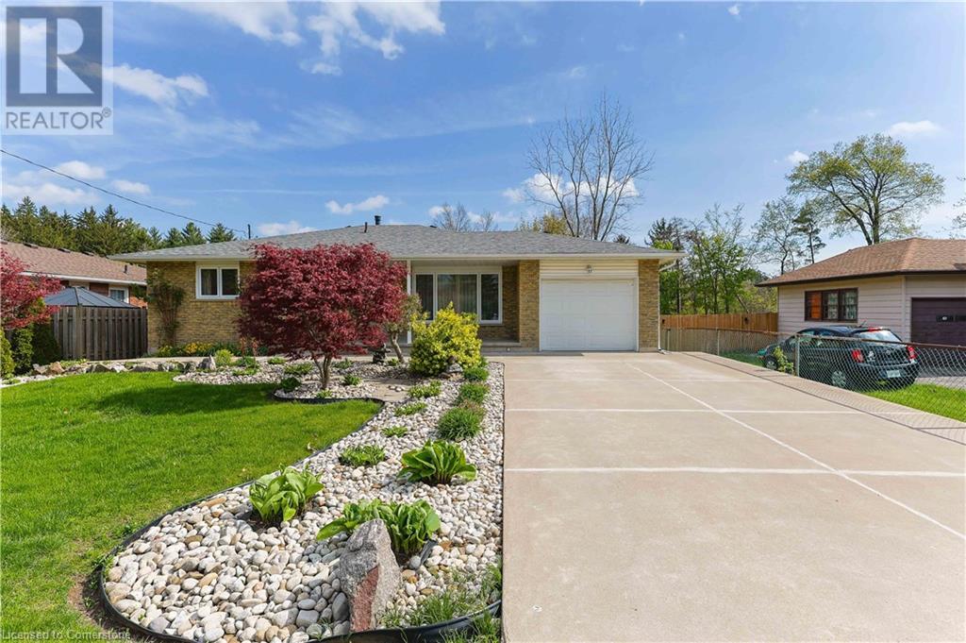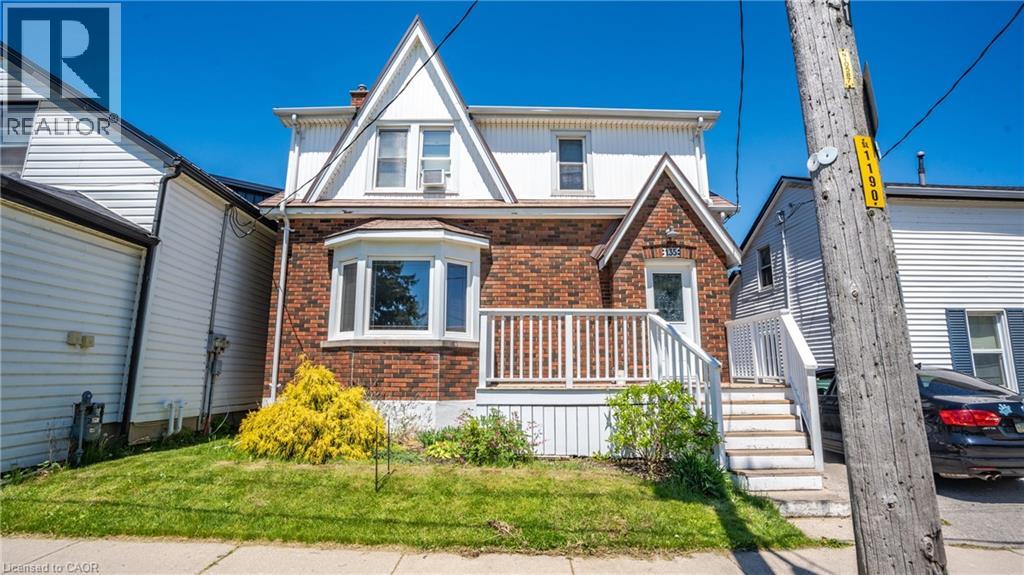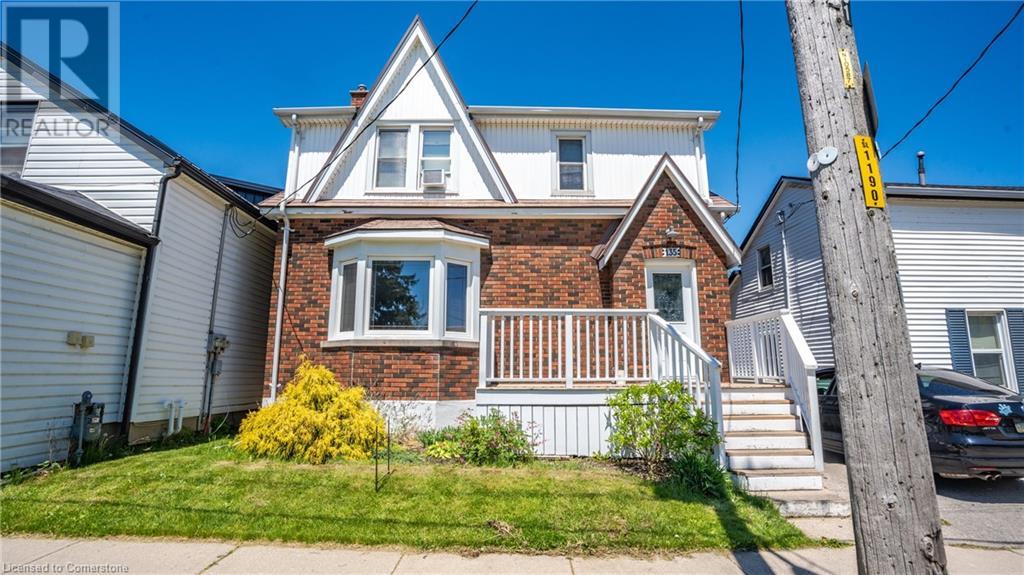Free account required
Unlock the full potential of your property search with a free account! Here's what you'll gain immediate access to:
- Exclusive Access to Every Listing
- Personalized Search Experience
- Favorite Properties at Your Fingertips
- Stay Ahead with Email Alerts
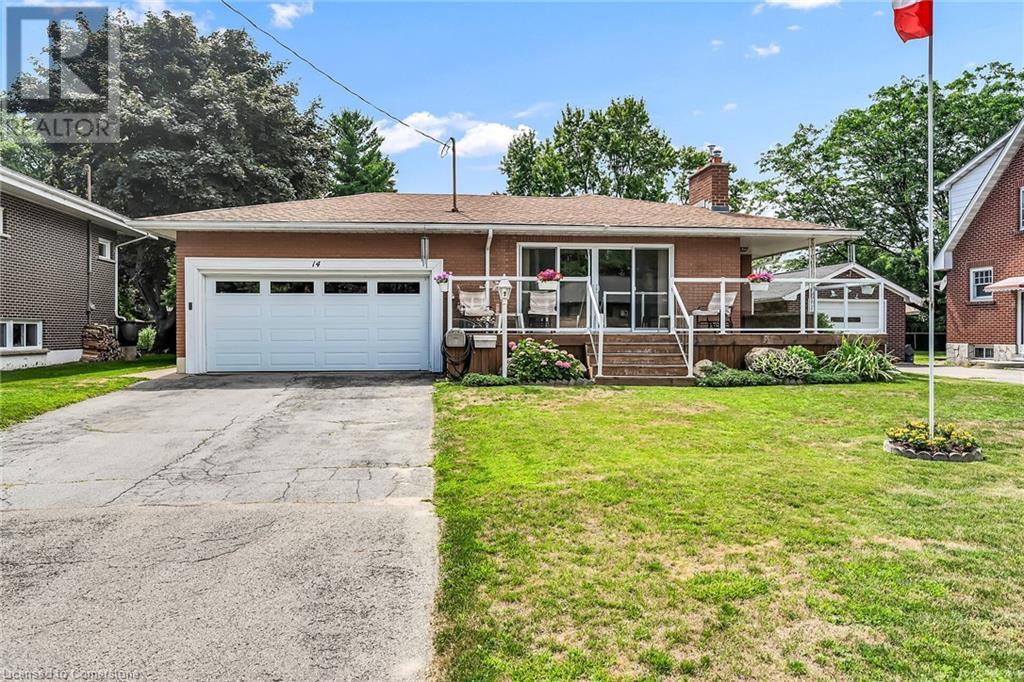
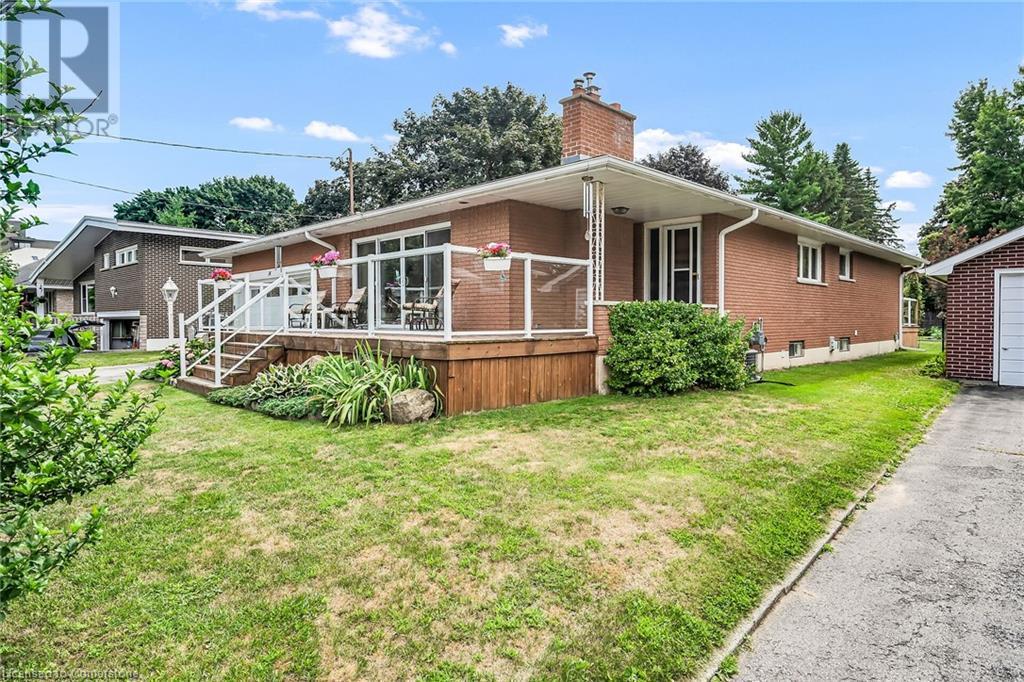
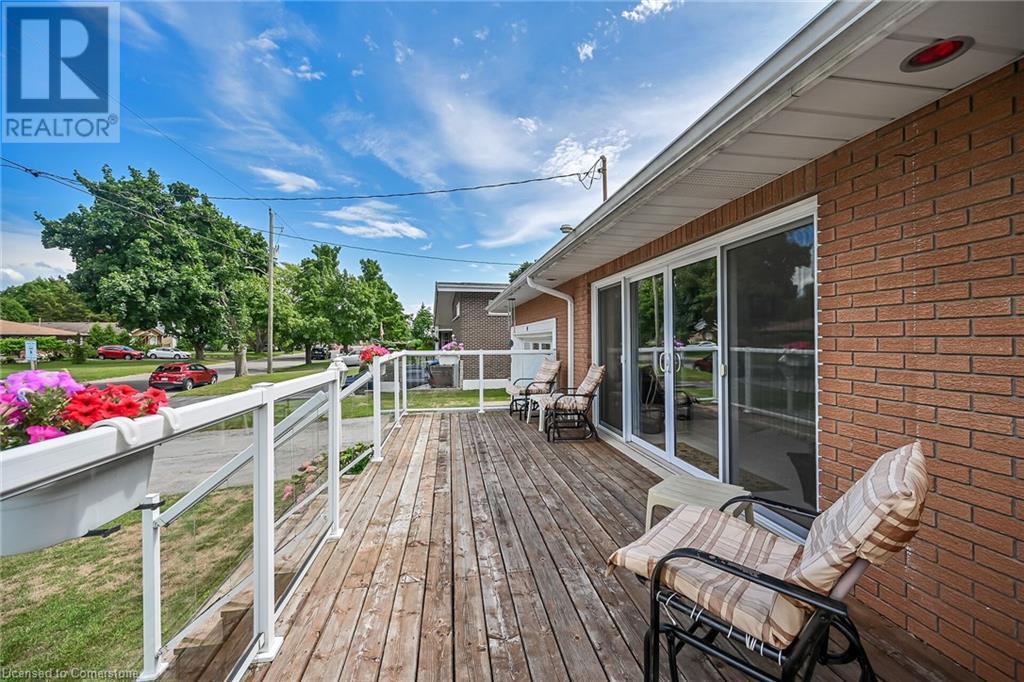
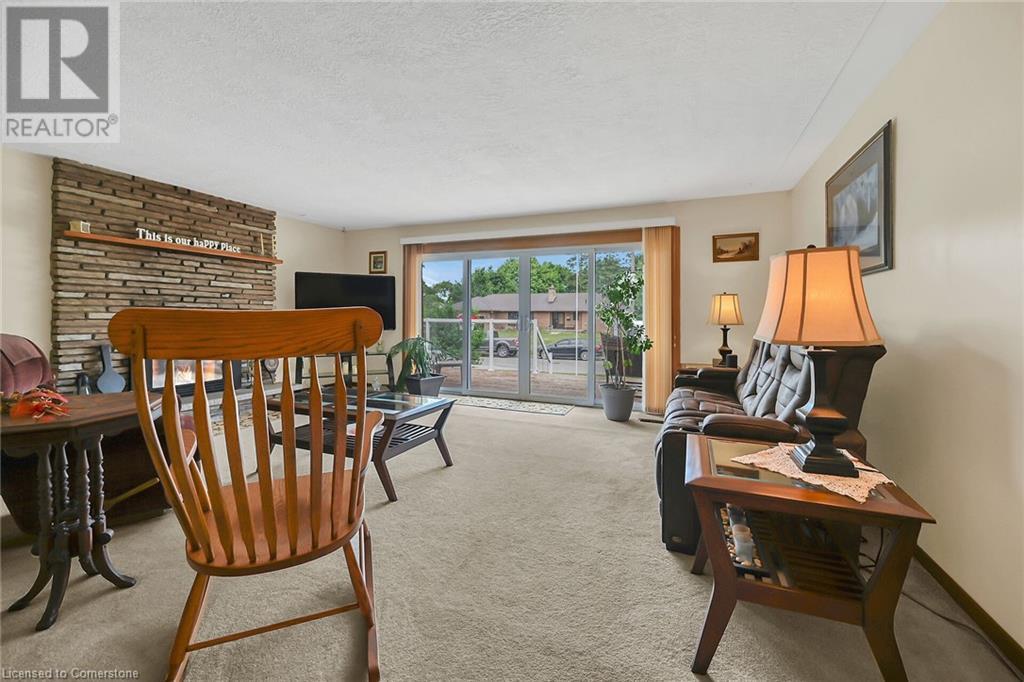
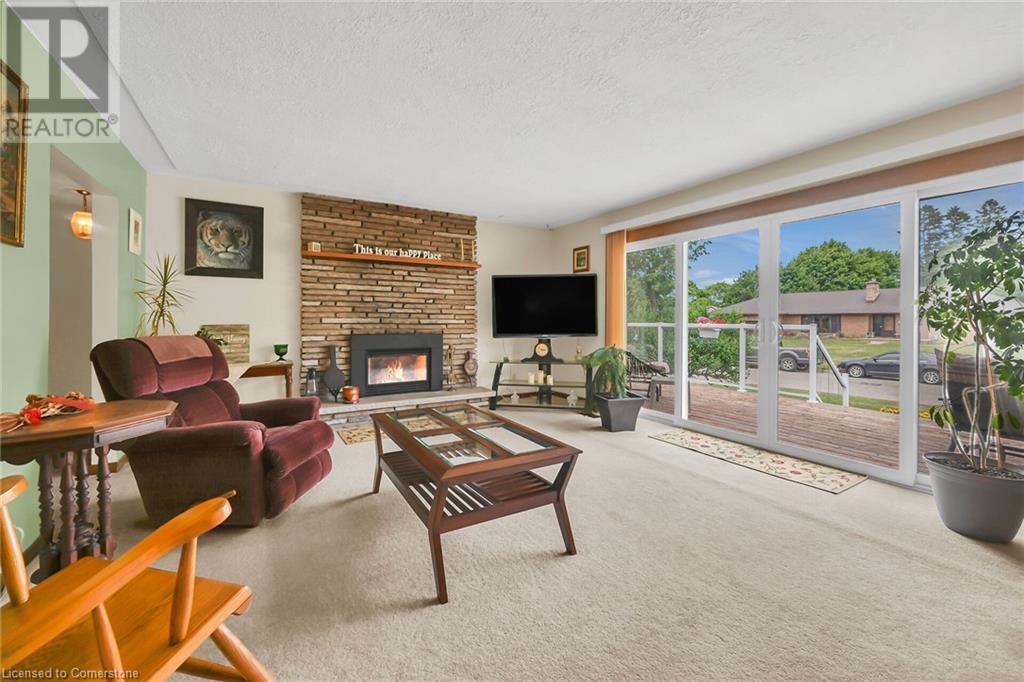
$639,900
14 PAYNE Avenue
Simcoe, Ontario, Ontario, N3Y4C1
MLS® Number: 40749141
Property description
Welcome to 14 Payne Ave. located in the friendly, community minded area of Simcoe enjoying close proximity to schools, churches, Hospital, public park, pool, downtown shops & eateries - relaxing 30 minute commute to Brantford & Hwy 403. This well maintained home reflects pride of lengthy ownership - located in preferred, established neighborhood surrounded by similarly maintained properties & mature tree-lined streets - the ideal place to raise a family. Positioned handsomely on oversized 0.25ac manicured lot is a 1965 built move-in ready bungalow introducing over 3,000sf of beautifully presented living area plus 444sf attached garage. Attractive 207sf front deck leads to covered front entrance into spacious foyer seamlessly flowing past bright living room (with gas fireplace), dining room to the heart of the home - The Kitchen with eat-in dinette boasting garden door walk-out to large rear entertaining area featuring 464sf treated wooden deck with pergola, the main floor is completed with 3 oversized bedrooms and 4 pc. bath. The lower level, with separate garage entrance, is a perfect in-law setup with 2 bedrooms, full kitchen, living room with cozy gas fireplace, dining room, 4 pc bath, and a common laundry area. Rarely do properties in this area & with this lot size come available in this price range. Perfect home for the first time Buyer looking for additional rental income, those looking for main floor living, or even retirees who need a separate area for the adult children. Shows well! Experience Simcoe Living at it finest.
Building information
Type
*****
Appliances
*****
Architectural Style
*****
Basement Development
*****
Basement Type
*****
Construction Style Attachment
*****
Cooling Type
*****
Exterior Finish
*****
Fireplace Present
*****
FireplaceTotal
*****
Foundation Type
*****
Heating Fuel
*****
Heating Type
*****
Size Interior
*****
Stories Total
*****
Utility Water
*****
Land information
Access Type
*****
Amenities
*****
Sewer
*****
Size Depth
*****
Size Frontage
*****
Size Irregular
*****
Size Total
*****
Rooms
Main level
Eat in kitchen
*****
Dining room
*****
Living room
*****
Foyer
*****
4pc Bathroom
*****
Primary Bedroom
*****
Bedroom
*****
Bedroom
*****
Basement
Bedroom
*****
4pc Bathroom
*****
Kitchen
*****
Dining room
*****
Bedroom
*****
Family room
*****
Courtesy of RE/MAX Escarpment Realty Inc
Book a Showing for this property
Please note that filling out this form you'll be registered and your phone number without the +1 part will be used as a password.
