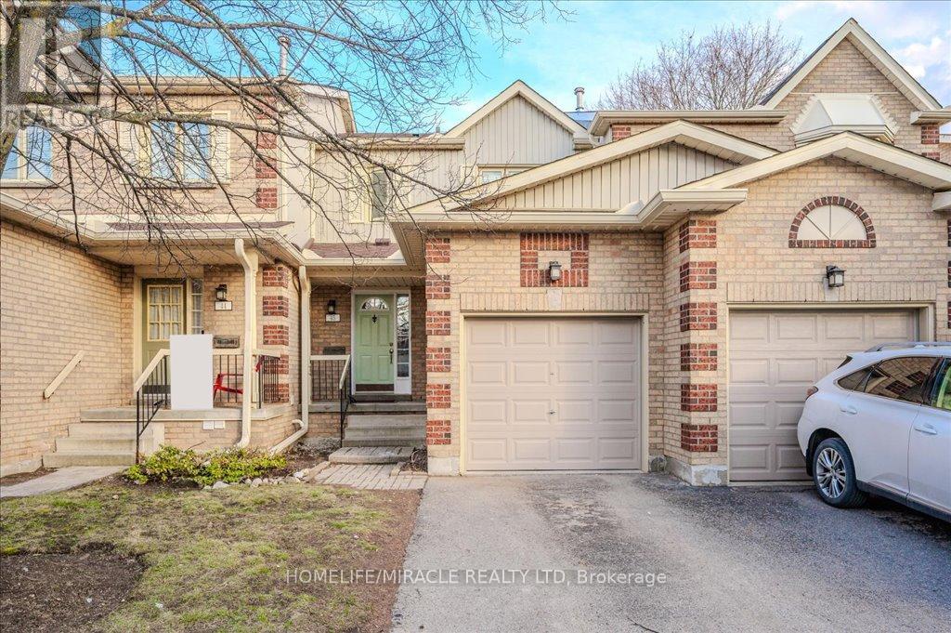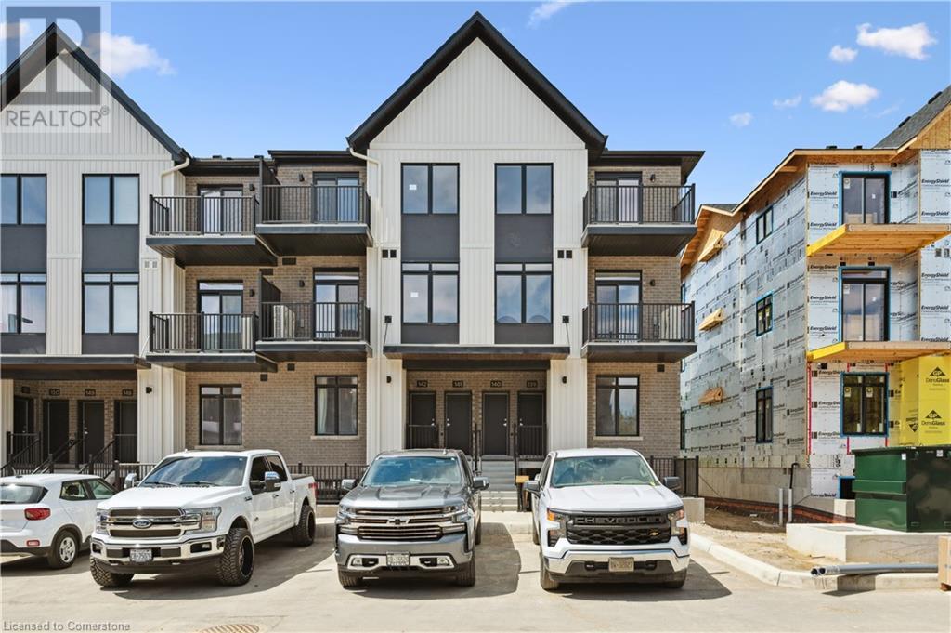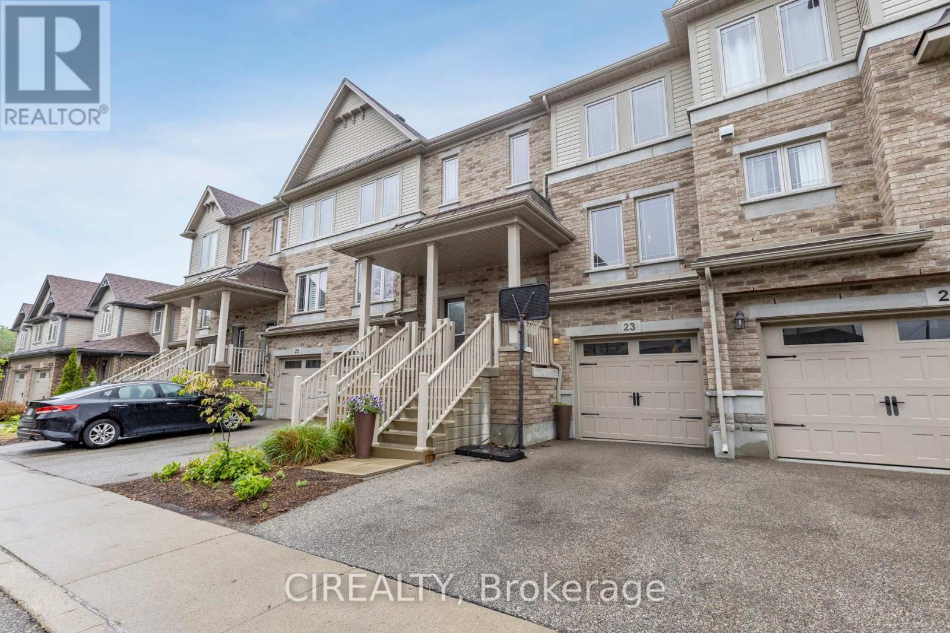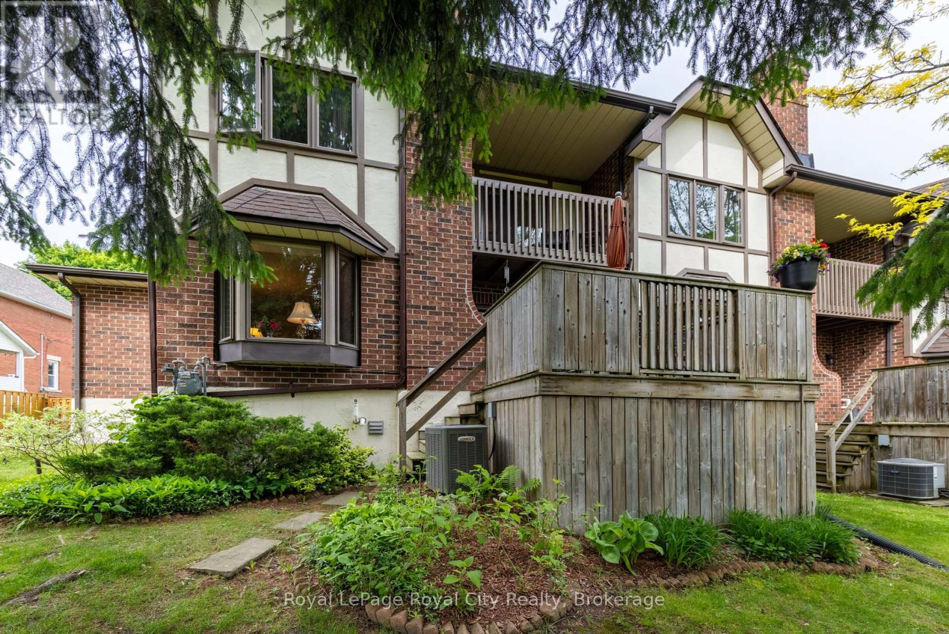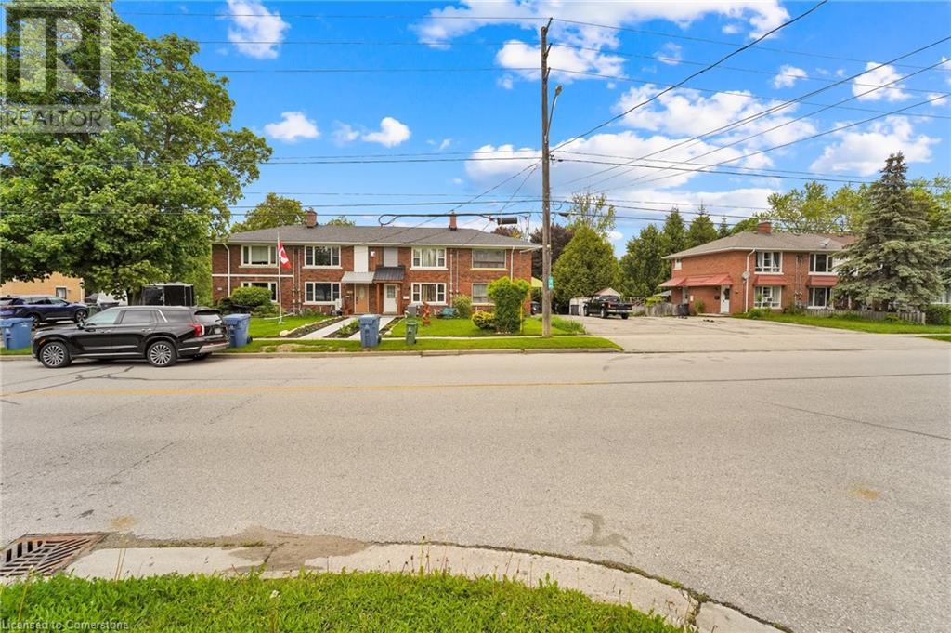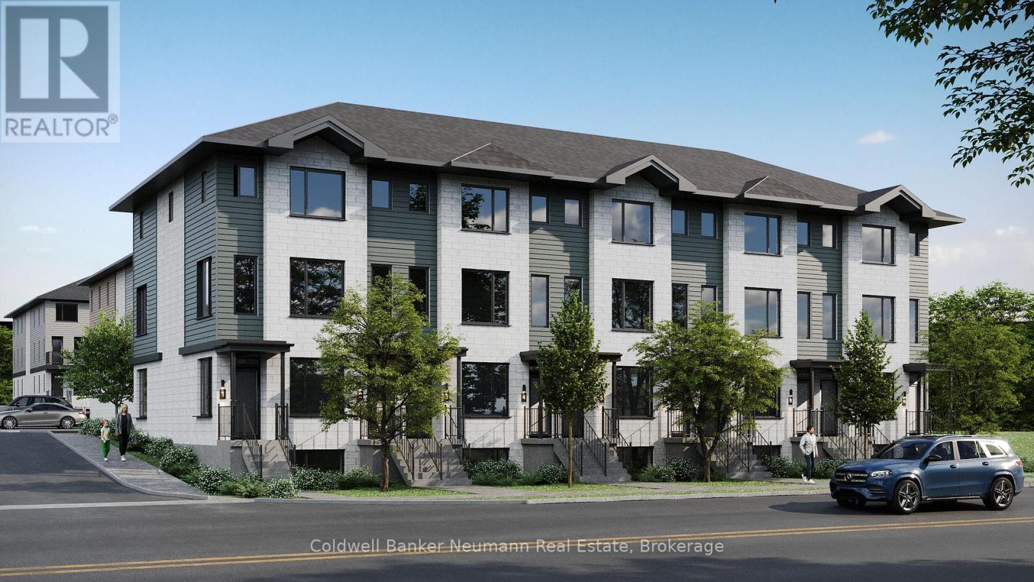Free account required
Unlock the full potential of your property search with a free account! Here's what you'll gain immediate access to:
- Exclusive Access to Every Listing
- Personalized Search Experience
- Favorite Properties at Your Fingertips
- Stay Ahead with Email Alerts
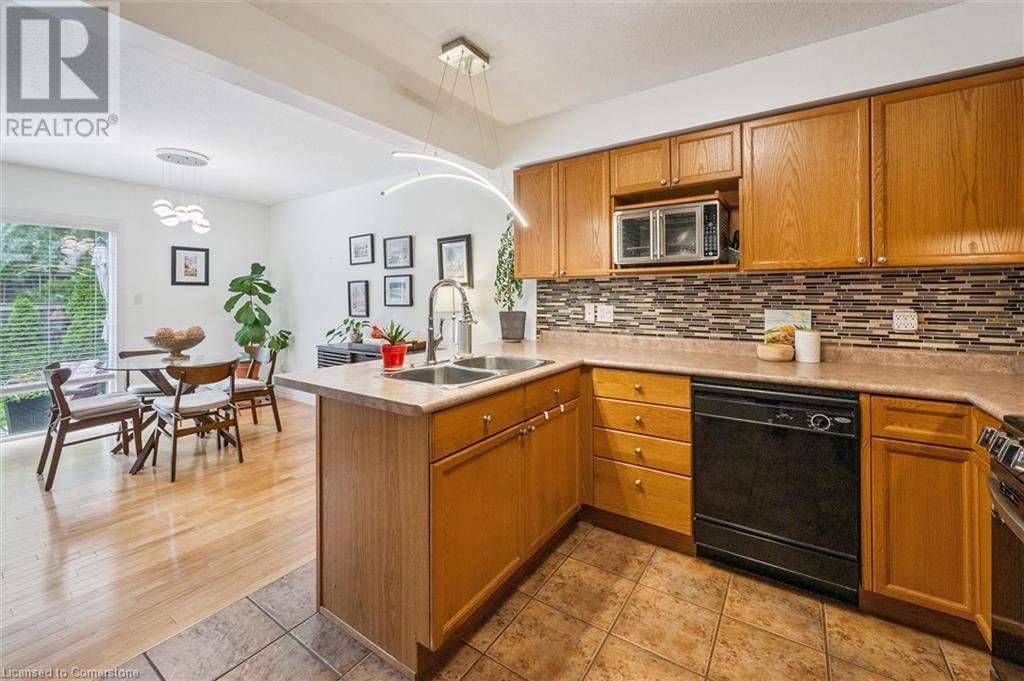
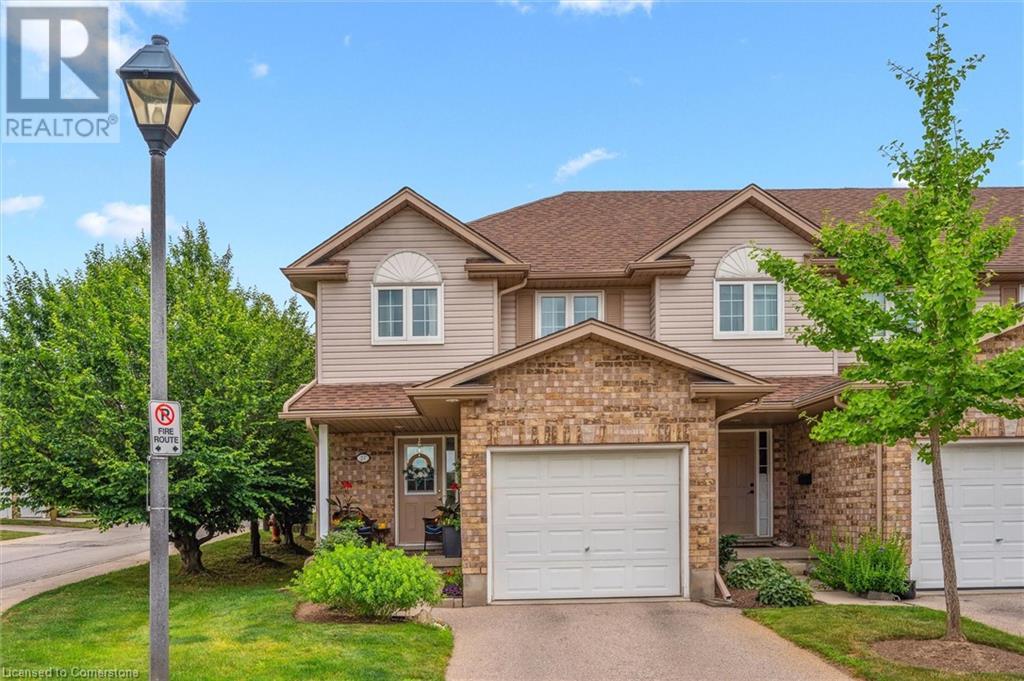
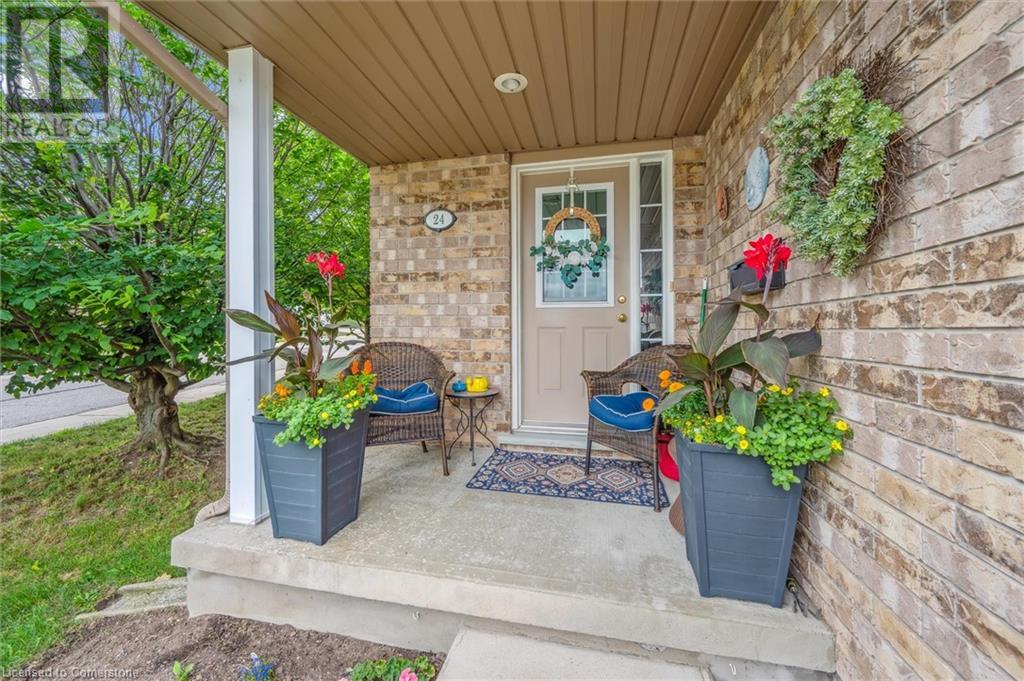

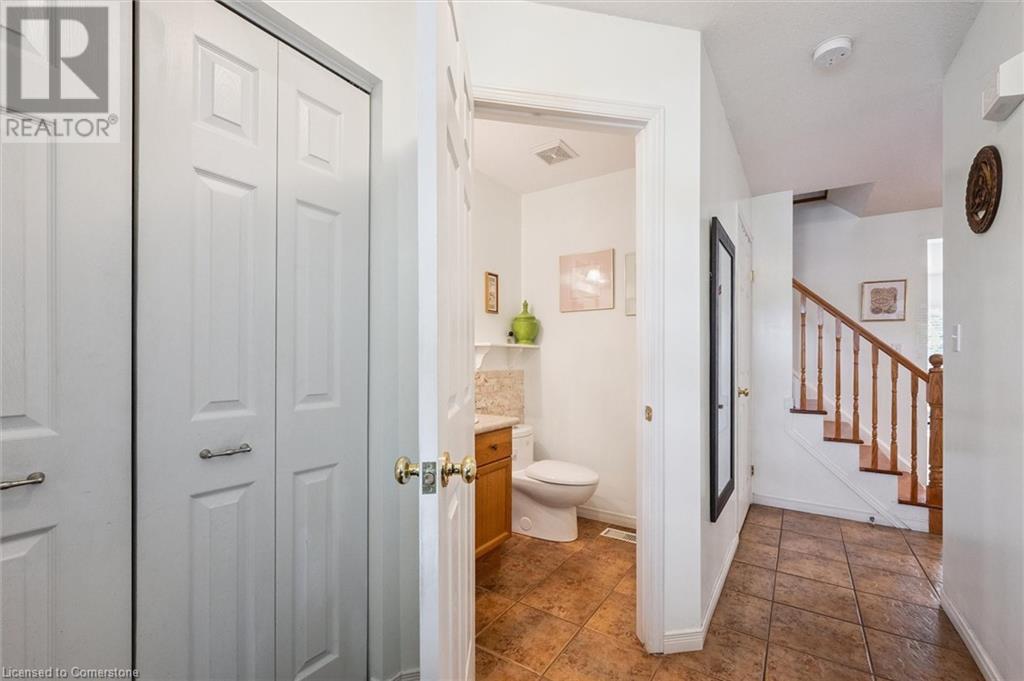
$649,900
31 SCHRODER Crescent Unit# 24
Guelph, Ontario, Ontario, N1E7M6
MLS® Number: 40752313
Property description
Welcome to 24-31 Schroder Cres–a beautifully maintained 3-bedroom end-unit townhouse with a finished basement, nestled in a quiet, family-friendly neighbourhood! Step inside and be greeted by an open-concept main floor that exudes style and comfort. The spacious kitchen offers ample cabinetry, a striking backsplash, stainless steel appliances & convenient breakfast bar, perfect for casual meals or entertaining. The bright and airy living room features gleaming hardwood floors, a cozy gas fireplace and sliding glass doors that lead to your private, fully fenced backyard oasis. The main floor also includes a stylish powder room adorned with a white stone backsplash, adding a touch of elegance. Up the oak staircase, you'll find newly installed hardwood flooring throughout the second level. The generous primary bedroom features double closets, large windows and direct access to a beautifully updated 4-piece cheater ensuite with a new walk-in shower and stone backsplash. Two additional bedrooms offer large windows and plenty of closet space. The fully finished basement provides even more living space, with a large rec room with an egress window, a 4-piece bathroom with tiled shower/tub and stone accents, laundry area and a cold cellar. Step outside to a peaceful backyard retreat with a private patio, an ideal setting for summer barbecues or relaxing evenings with loved ones. Notable updates include: New windows, New air conditioner & Updated roof. Families will love the walkable access to William C. Winegard PS, St. James CHS, St. John Catholic School and the Guelph Public Library. All major amenities including grocery stores, shopping, restaurants and services are less than a 5-minute drive away—ensuring everyday convenience with a peaceful suburban setting!
Building information
Type
*****
Appliances
*****
Architectural Style
*****
Basement Development
*****
Basement Type
*****
Constructed Date
*****
Construction Style Attachment
*****
Cooling Type
*****
Exterior Finish
*****
Fireplace Present
*****
FireplaceTotal
*****
Foundation Type
*****
Half Bath Total
*****
Heating Fuel
*****
Heating Type
*****
Size Interior
*****
Stories Total
*****
Utility Water
*****
Land information
Amenities
*****
Fence Type
*****
Sewer
*****
Size Total
*****
Rooms
Main level
2pc Bathroom
*****
Kitchen
*****
Living room
*****
Basement
Recreation room
*****
4pc Bathroom
*****
Second level
Bedroom
*****
Bedroom
*****
Primary Bedroom
*****
4pc Bathroom
*****
Main level
2pc Bathroom
*****
Kitchen
*****
Living room
*****
Basement
Recreation room
*****
4pc Bathroom
*****
Second level
Bedroom
*****
Bedroom
*****
Primary Bedroom
*****
4pc Bathroom
*****
Main level
2pc Bathroom
*****
Kitchen
*****
Living room
*****
Basement
Recreation room
*****
4pc Bathroom
*****
Second level
Bedroom
*****
Bedroom
*****
Primary Bedroom
*****
4pc Bathroom
*****
Main level
2pc Bathroom
*****
Kitchen
*****
Living room
*****
Basement
Recreation room
*****
4pc Bathroom
*****
Second level
Bedroom
*****
Bedroom
*****
Primary Bedroom
*****
4pc Bathroom
*****
Courtesy of RE/MAX REAL ESTATE CENTRE INC., BROKERAGE
Book a Showing for this property
Please note that filling out this form you'll be registered and your phone number without the +1 part will be used as a password.
