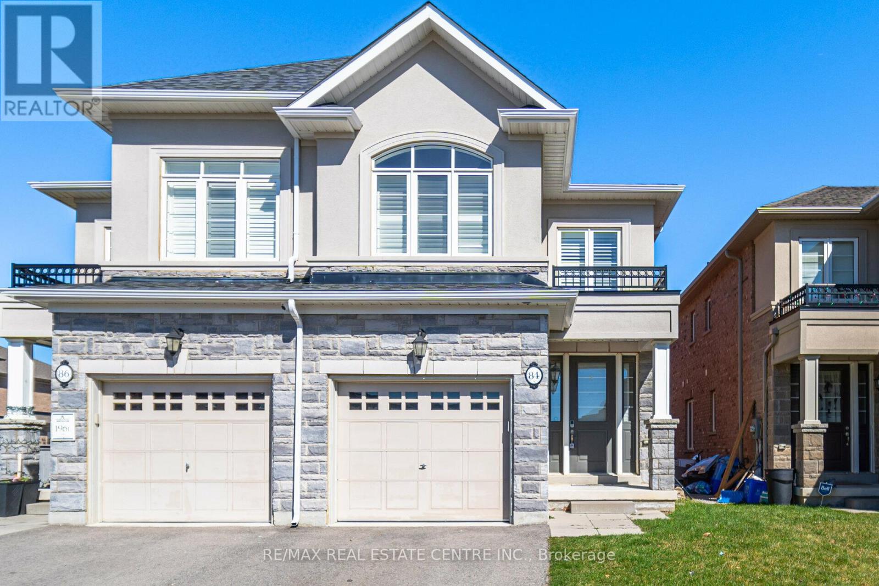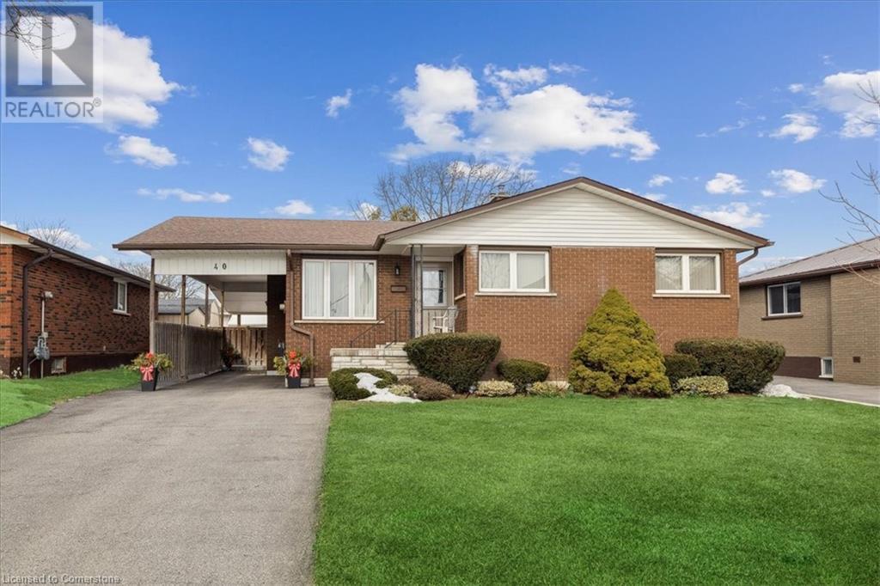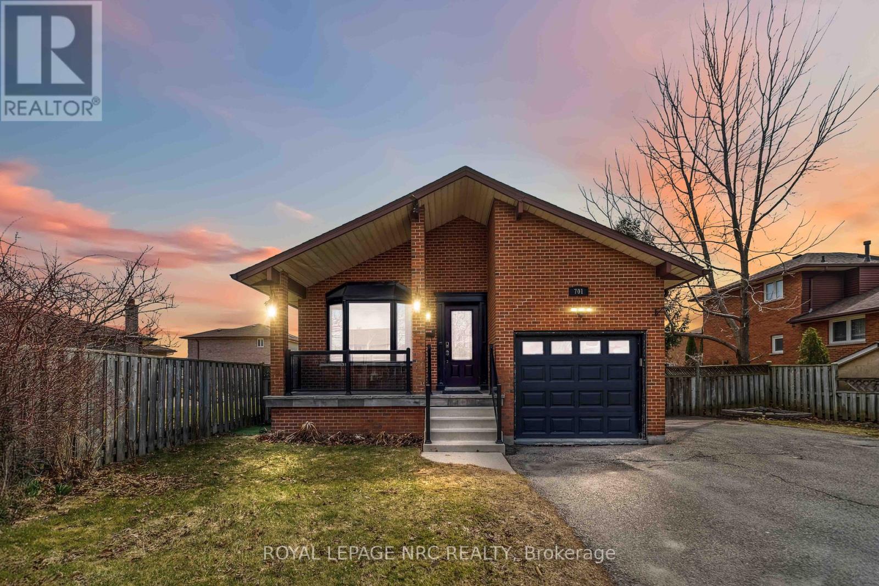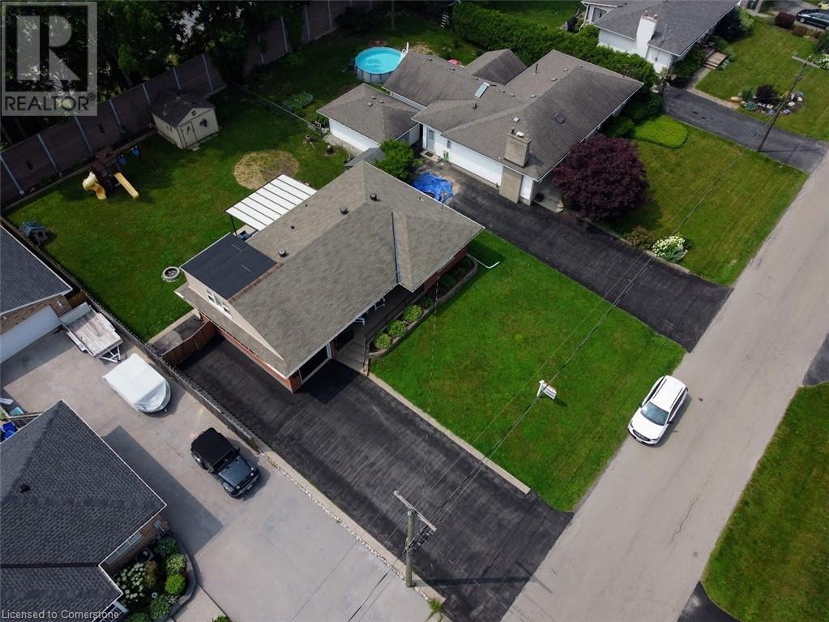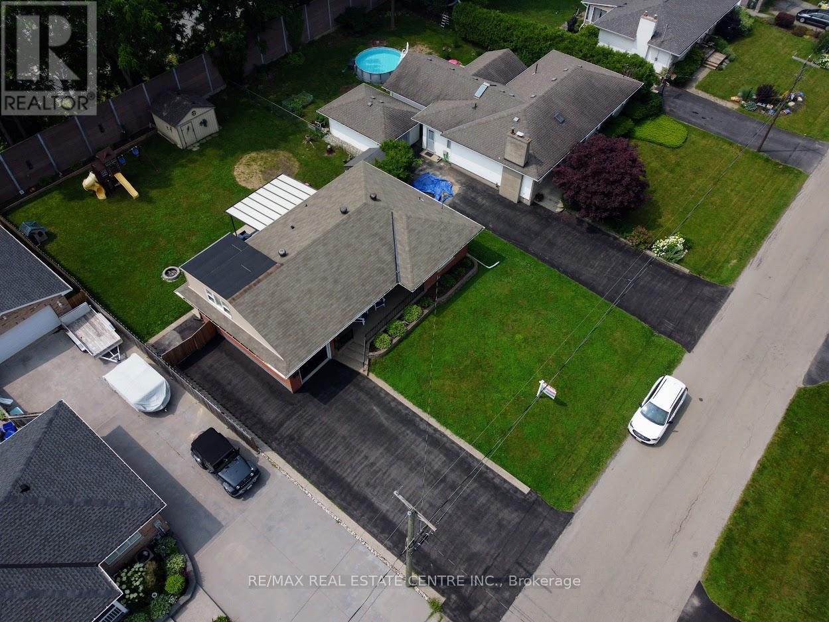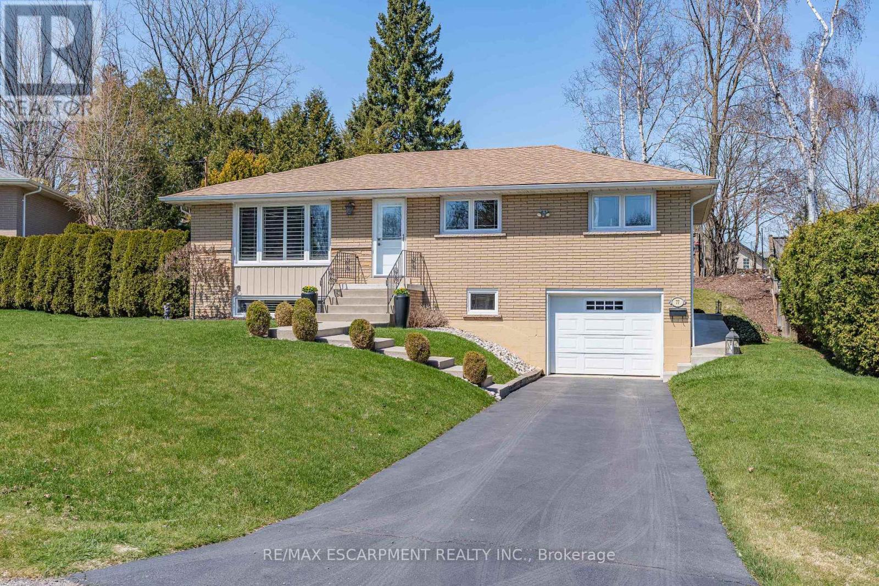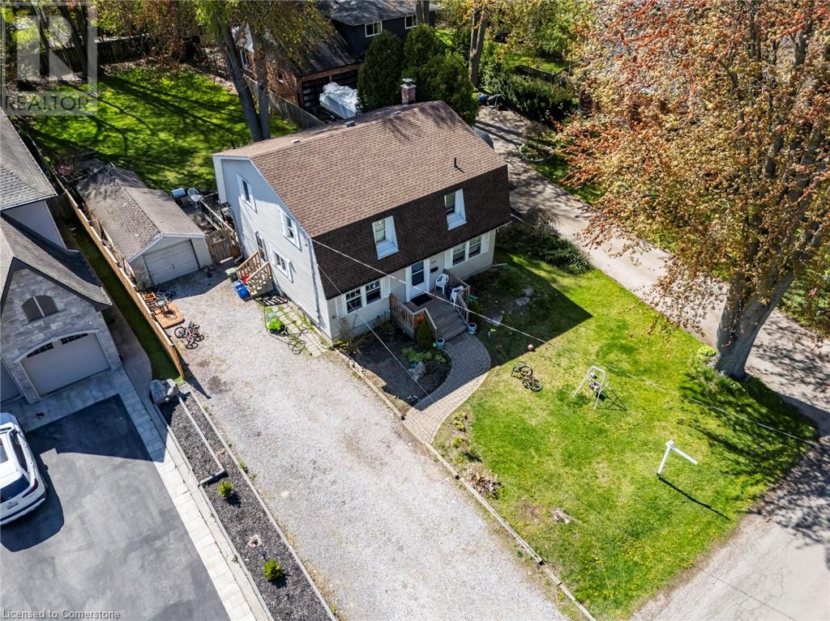Free account required
Unlock the full potential of your property search with a free account! Here's what you'll gain immediate access to:
- Exclusive Access to Every Listing
- Personalized Search Experience
- Favorite Properties at Your Fingertips
- Stay Ahead with Email Alerts


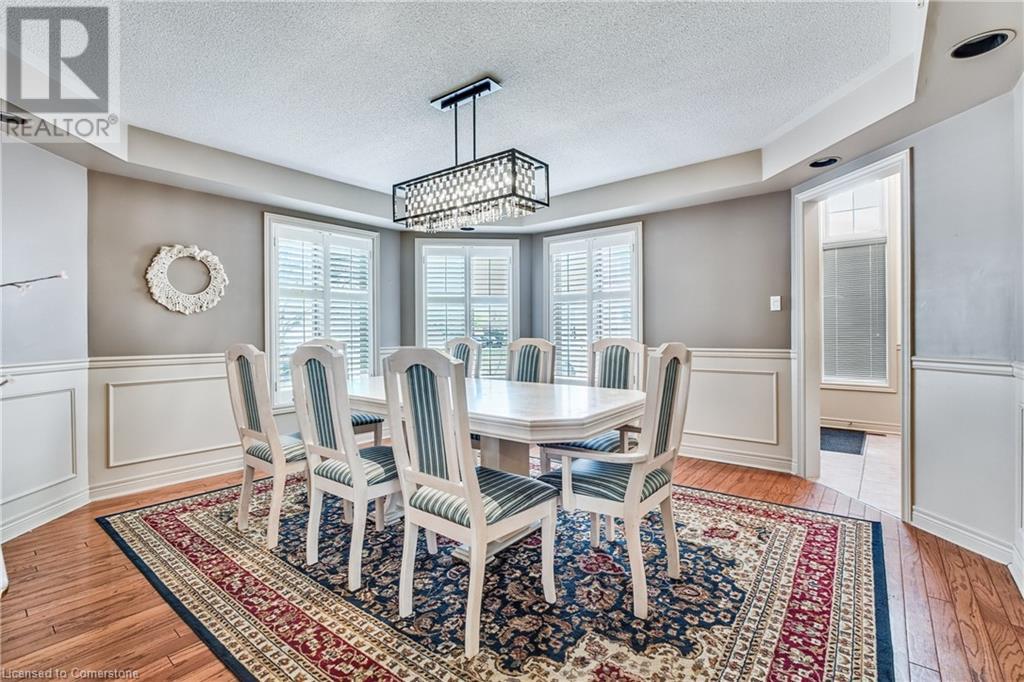


$1,079,000
113 MEADOWLANDS Boulevard
Ancaster, Ontario, Ontario, L9K1H8
MLS® Number: 40755131
Property description
Ready to live in one of Ancaster’s most desirable family neighbourhoods? This sun-filled 4-bed, 3-bath detached home offers 2,560 sq ft of finished living space plus a 1,200 sq ft unfinished basement—perfect for future income, an in-law suite, or multigenerational living. Ideal for upsizers, GTA relocators, or townhome owners ready for more space, this home is steps to AAA-rated schools, Meadowlands Park, Cineplex, Costco, trails, waterfalls, and golf. The open-concept main floor features a bright eat-in kitchen with new stainless appliances, a double-sided fireplace, formal dining room, and a main floor den—ideal as a home office or study. Upstairs, enjoy a spacious primary suite with a walk-in closet, ensuite bath, and smart laundry chute, plus three more generous bedrooms. The basement offers 1,200 sq ft of open potential with high ceilings, ready to customize to your needs. Outside, enjoy a fenced backyard, 2-car garage, and concrete driveway. Just mins to Hwy 403, 18 mins to GO, and 10 mins to McMaster University—ideal for future AAA tenants or family. Offers welcome August 7. Don't miss out!
Building information
Type
*****
Appliances
*****
Architectural Style
*****
Basement Development
*****
Basement Type
*****
Constructed Date
*****
Construction Style Attachment
*****
Cooling Type
*****
Exterior Finish
*****
Fire Protection
*****
Foundation Type
*****
Half Bath Total
*****
Heating Type
*****
Size Interior
*****
Stories Total
*****
Utility Water
*****
Land information
Access Type
*****
Amenities
*****
Landscape Features
*****
Sewer
*****
Size Depth
*****
Size Frontage
*****
Size Total
*****
Rooms
Main level
Living room
*****
Dining room
*****
2pc Bathroom
*****
Bonus Room
*****
Mud room
*****
Basement
Other
*****
Second level
Primary Bedroom
*****
Full bathroom
*****
Bedroom
*****
Bedroom
*****
Bedroom
*****
4pc Bathroom
*****
Courtesy of RE/MAX Escarpment Golfi Realty Inc.
Book a Showing for this property
Please note that filling out this form you'll be registered and your phone number without the +1 part will be used as a password.

