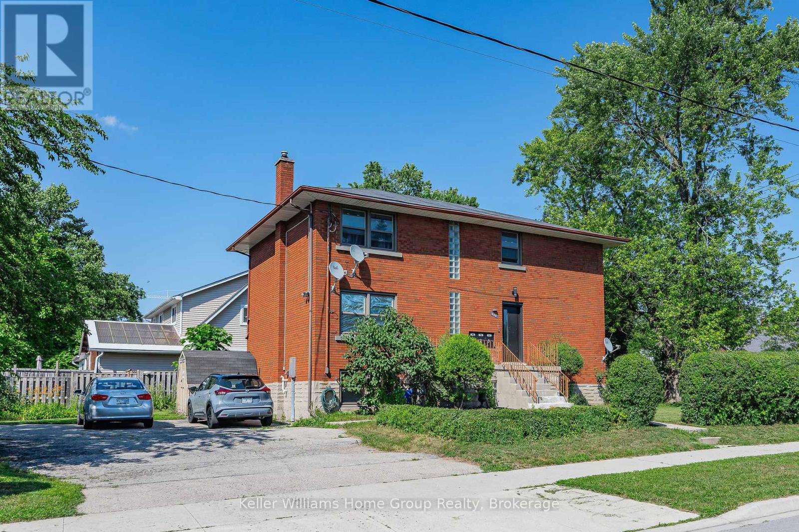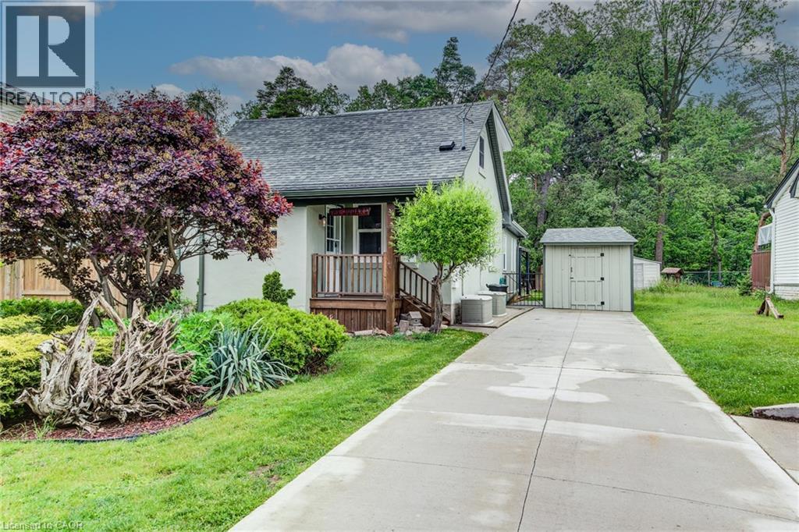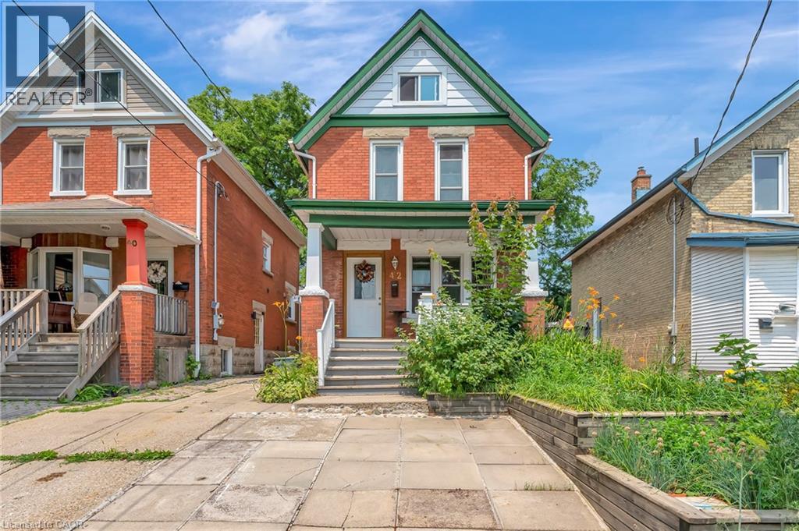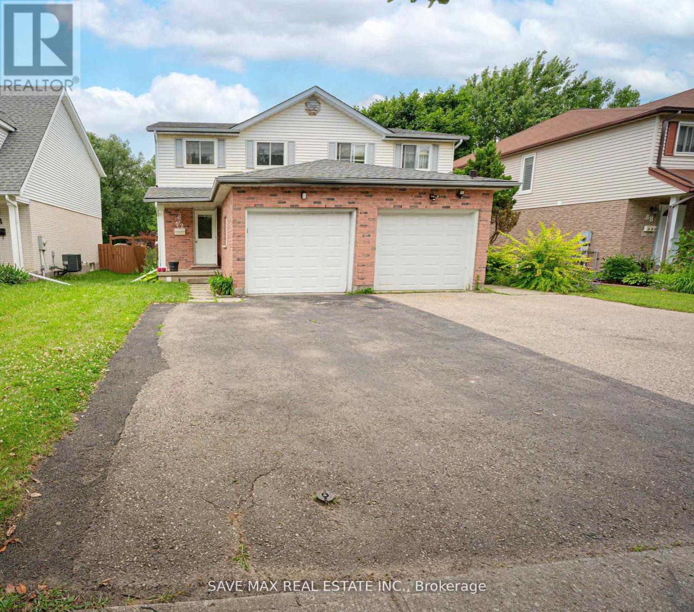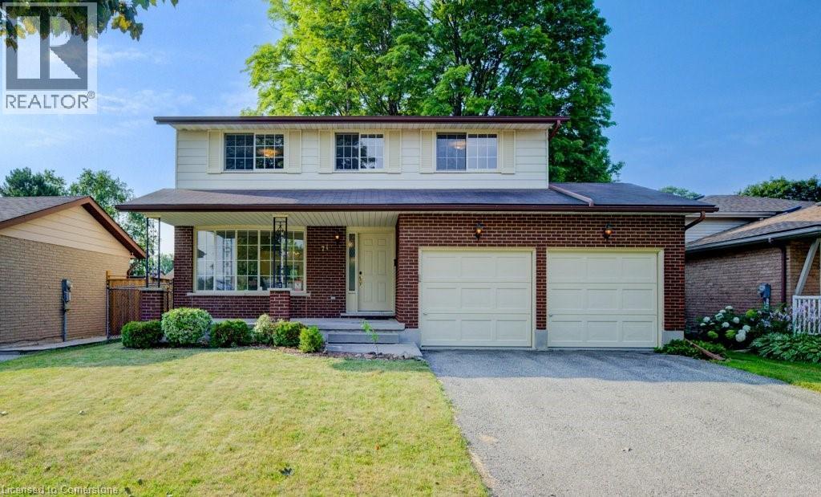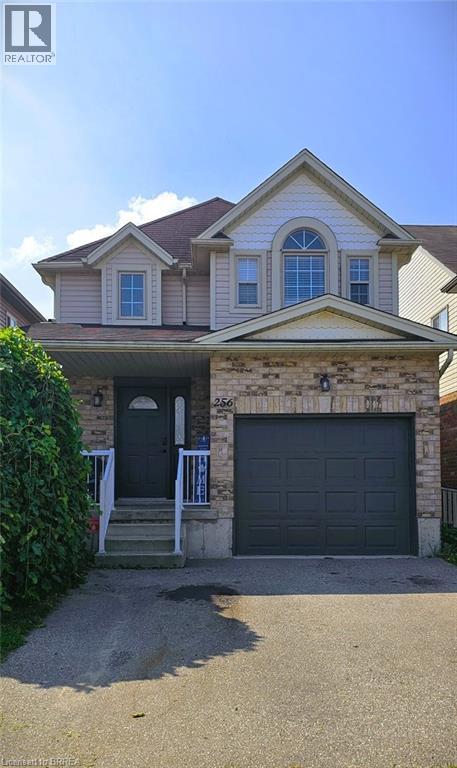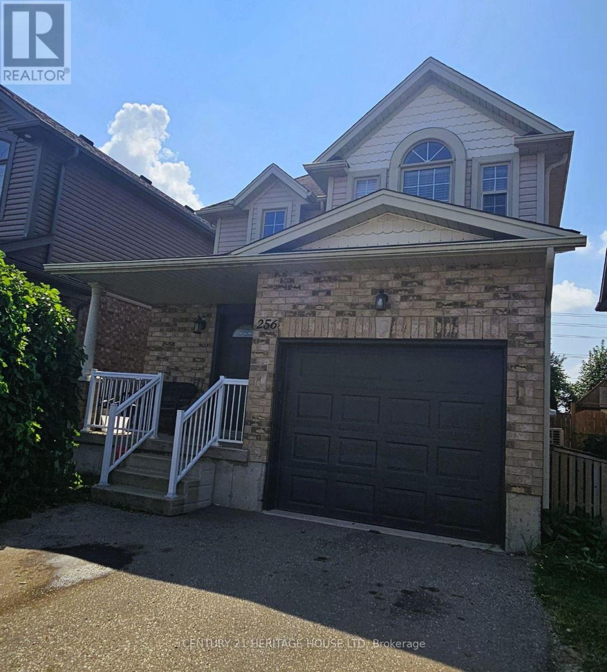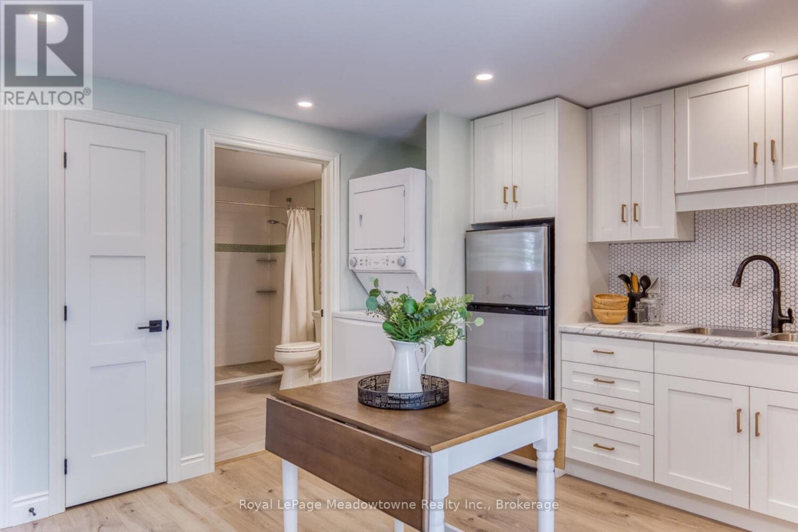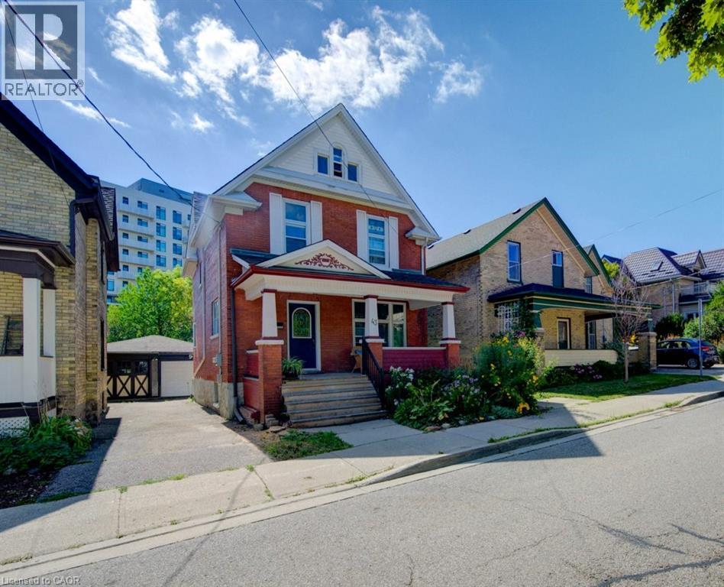Free account required
Unlock the full potential of your property search with a free account! Here's what you'll gain immediate access to:
- Exclusive Access to Every Listing
- Personalized Search Experience
- Favorite Properties at Your Fingertips
- Stay Ahead with Email Alerts
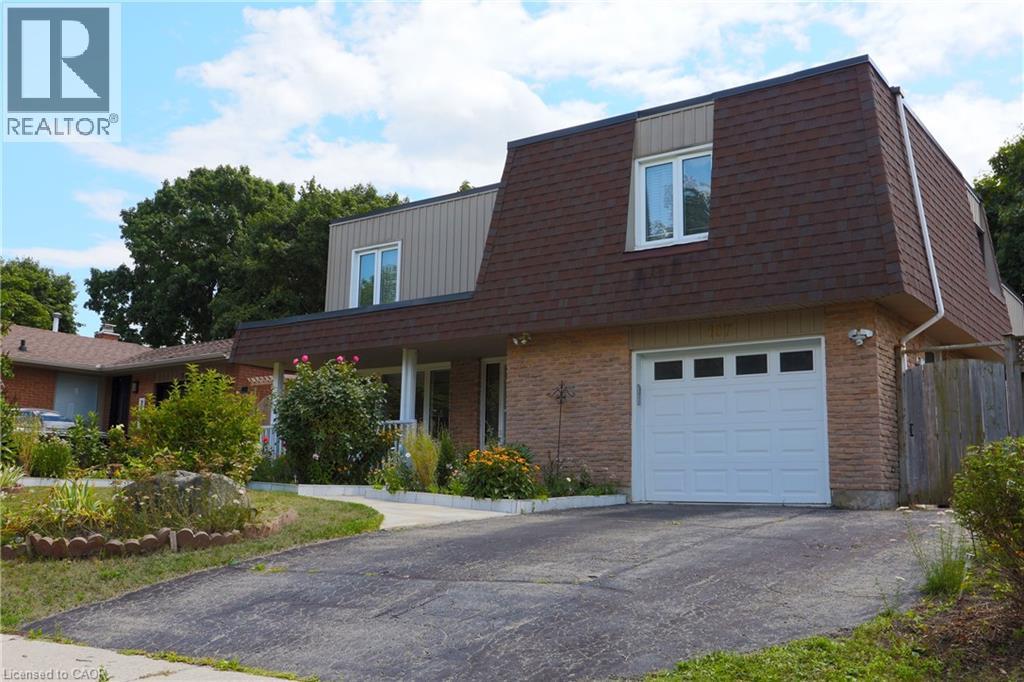
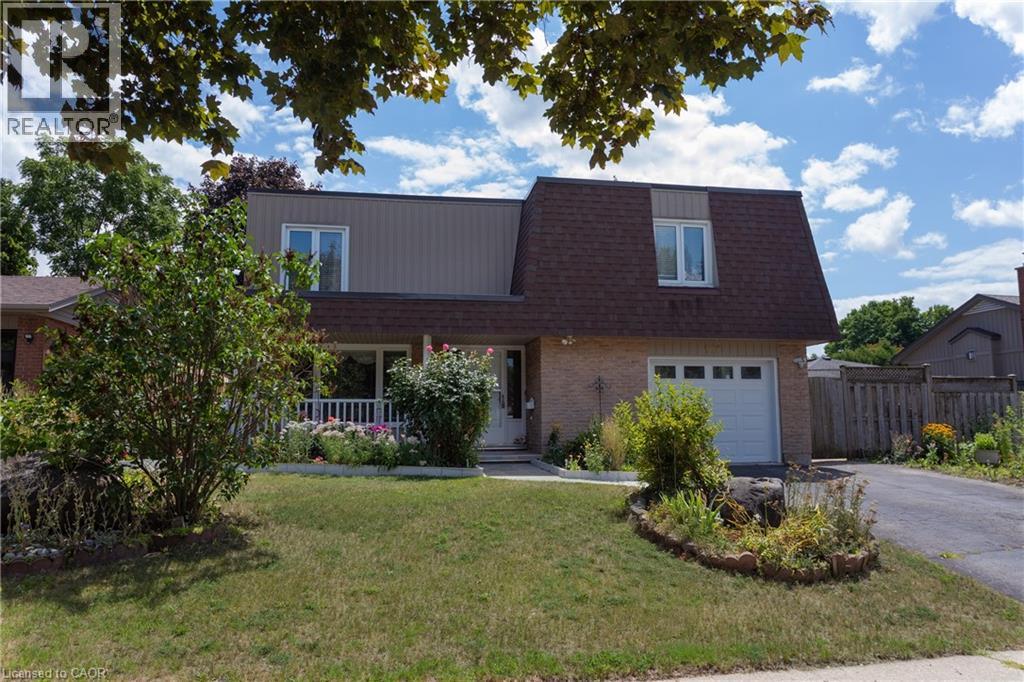
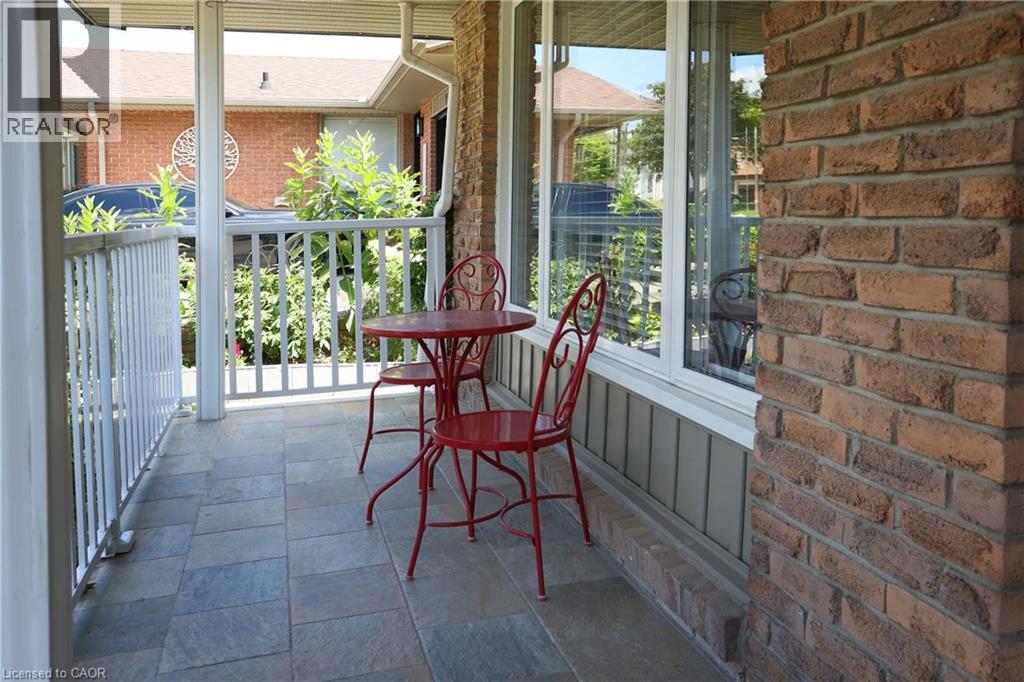
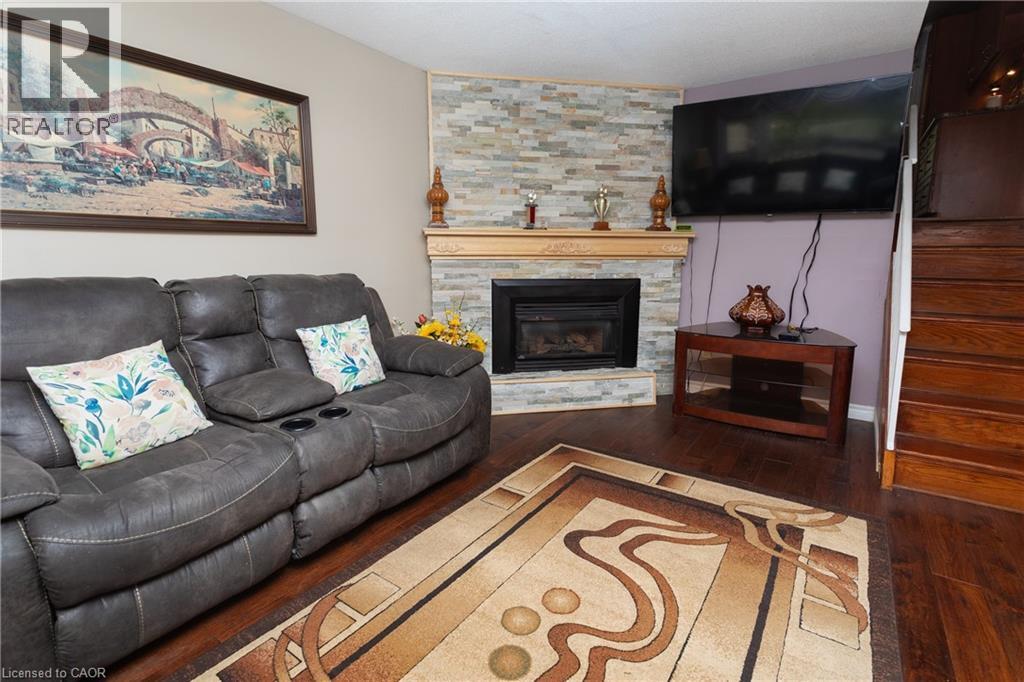
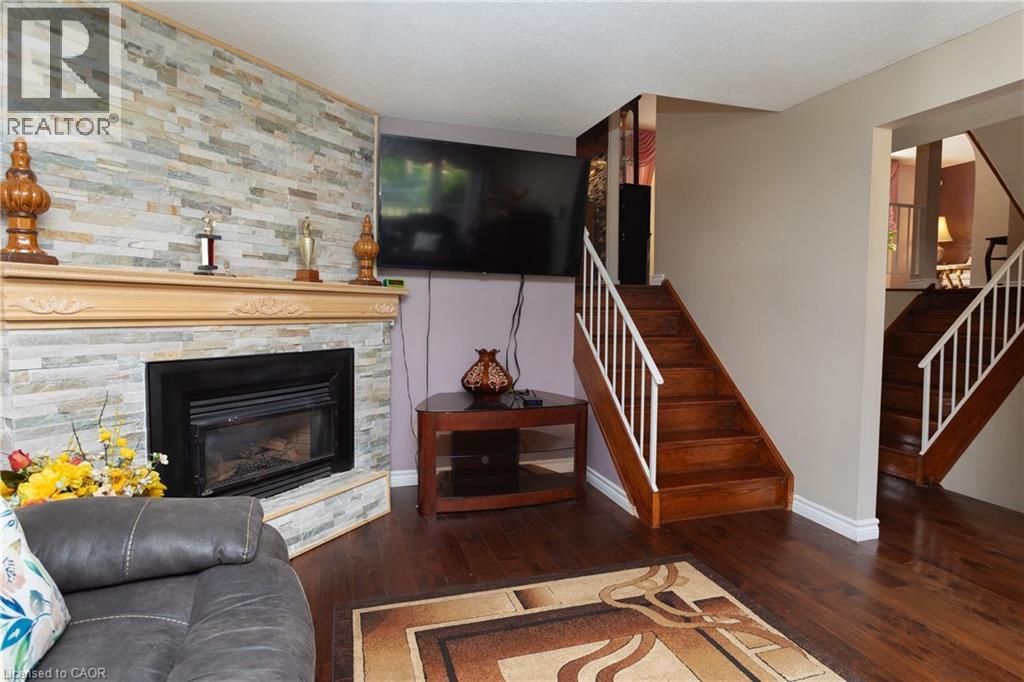
$699,500
107 ROSENEATH Crescent
Kitchener, Ontario, Ontario, N2E1V8
MLS® Number: 40755864
Property description
Terrific 4 level home featuring 3+ bedrooms, 4 bathrooms in beautiful Laurentian Hills! This spacious home offers over 2000 sq ft of living space with modern conveniences! As you step inside you'll be greeted by the large inviting foyer, convenient powder room, mirrored closets and bright living room with cozy gas fireplace. The oak stairs and hardwood flooring flows seamlessly throughout the den, dining room and kitchen. You will appreciate the 2 sets of sliding doors off this floor out to the huge covered composite deck. The eat-in kitchen offers lots of cabinets, pantry, backsplash, and four stainless appliances. Upper level offers updated laminate flooring throughout and mirrored closet doors in all of the bedrooms. Great primary bedroom featuring double closets and a full ensuite bathroom. The main bathroom boasts double sinks, backsplash and ceramic flooring. In the basement you'll find another full bedroom, rec room, bathroom, and laundry. Perfect In-law potential or mortgage helper. Fully fenced yard provides privacy and a safe space for the kids and pets to play. Minutes from schools, shopping, parks, worship, and Highway. Don't miss out on this fantastic opportunity!!
Building information
Type
*****
Appliances
*****
Basement Development
*****
Basement Type
*****
Constructed Date
*****
Construction Style Attachment
*****
Cooling Type
*****
Exterior Finish
*****
Fireplace Present
*****
FireplaceTotal
*****
Fire Protection
*****
Foundation Type
*****
Half Bath Total
*****
Heating Fuel
*****
Heating Type
*****
Size Interior
*****
Utility Water
*****
Land information
Access Type
*****
Amenities
*****
Fence Type
*****
Sewer
*****
Size Depth
*****
Size Frontage
*****
Size Total
*****
Rooms
Main level
Living room
*****
2pc Bathroom
*****
Basement
Bedroom
*****
Recreation room
*****
2pc Bathroom
*****
Laundry room
*****
Utility room
*****
Third level
Primary Bedroom
*****
Full bathroom
*****
Bedroom
*****
Bedroom
*****
5pc Bathroom
*****
Second level
Kitchen
*****
Dining room
*****
Den
*****
Courtesy of PEAK REALTY LTD.
Book a Showing for this property
Please note that filling out this form you'll be registered and your phone number without the +1 part will be used as a password.
