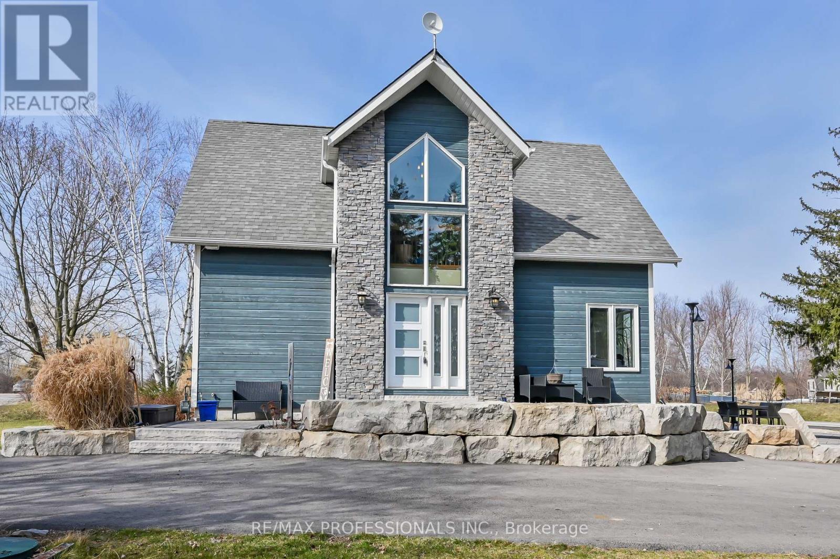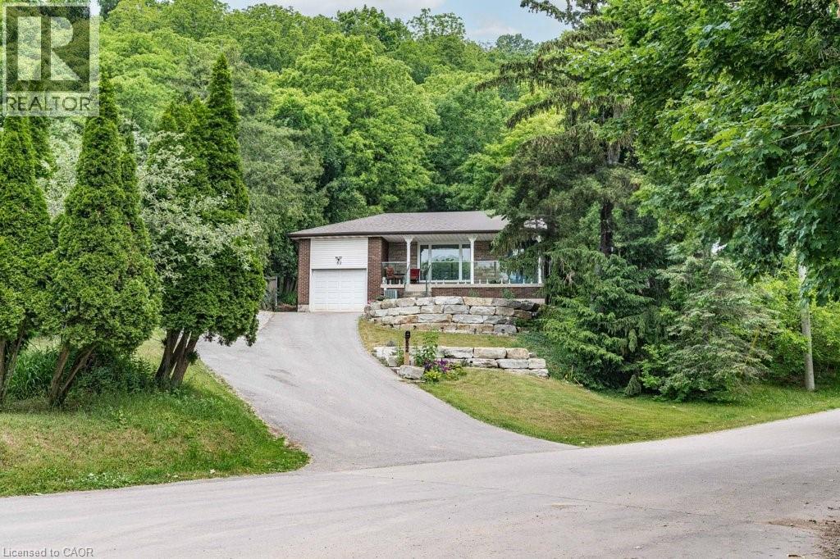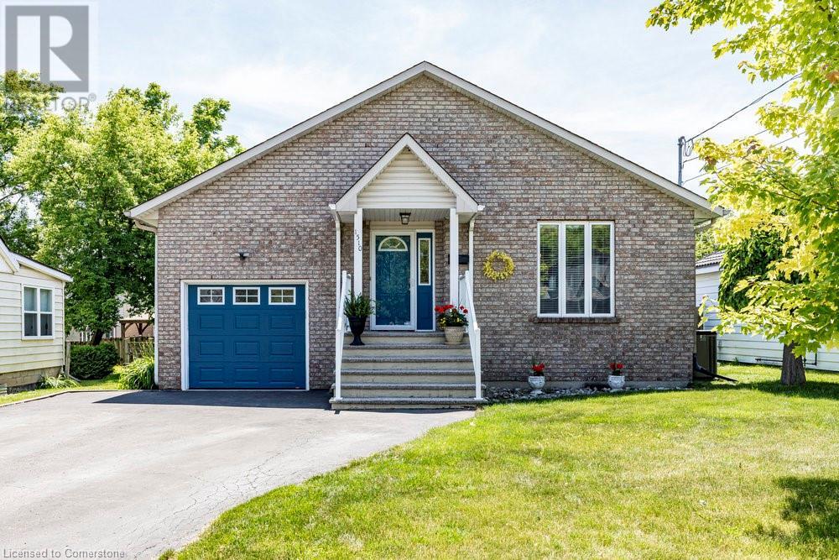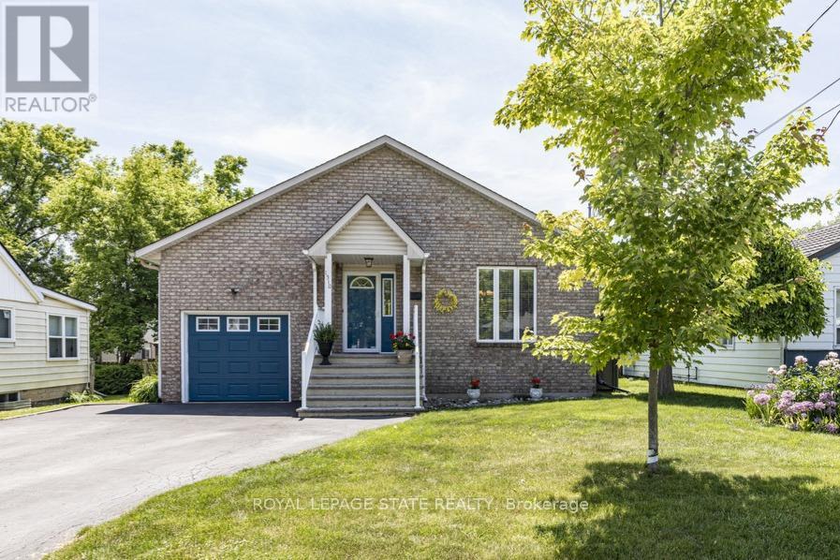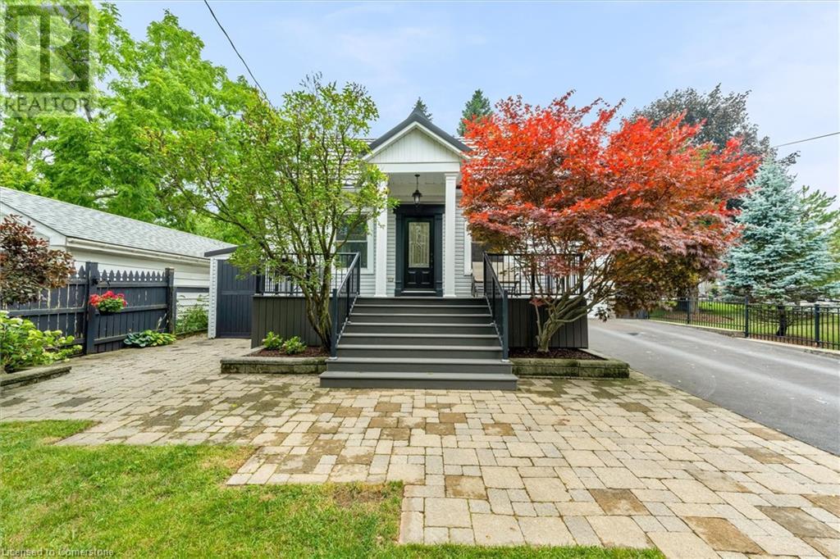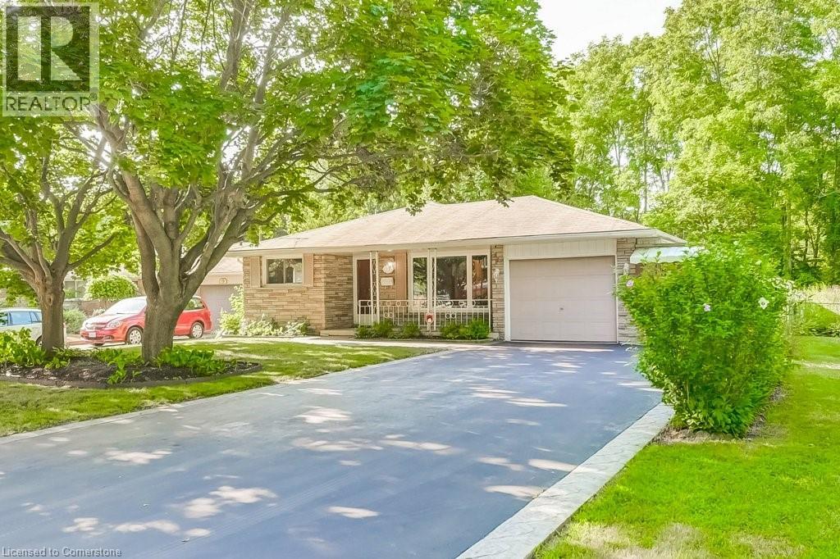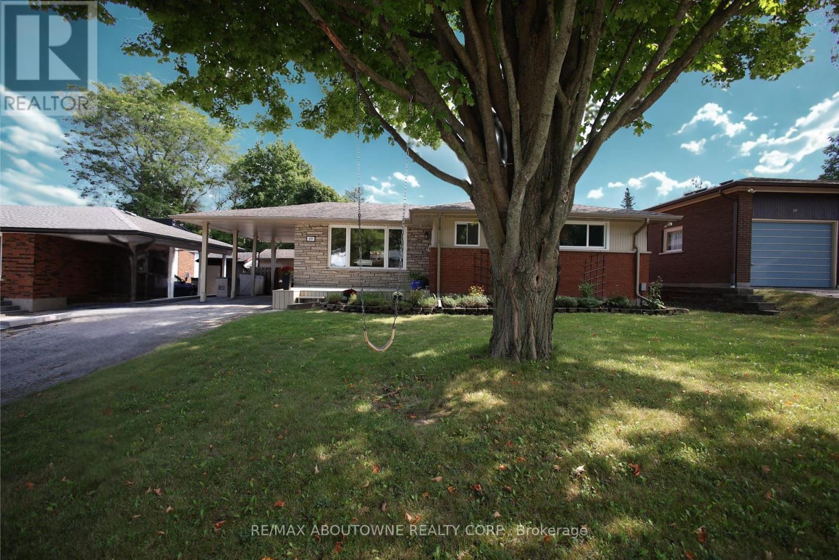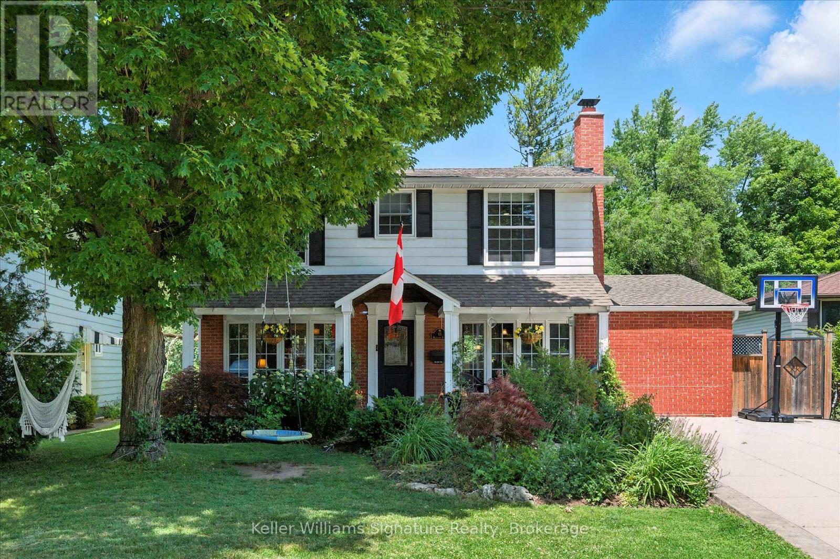Free account required
Unlock the full potential of your property search with a free account! Here's what you'll gain immediate access to:
- Exclusive Access to Every Listing
- Personalized Search Experience
- Favorite Properties at Your Fingertips
- Stay Ahead with Email Alerts
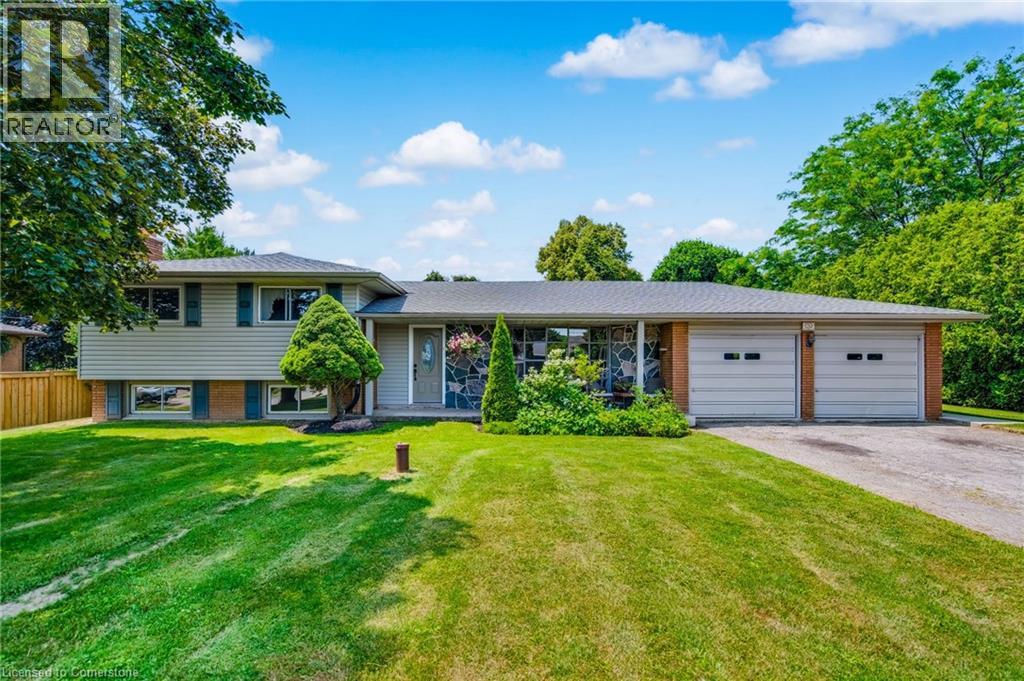
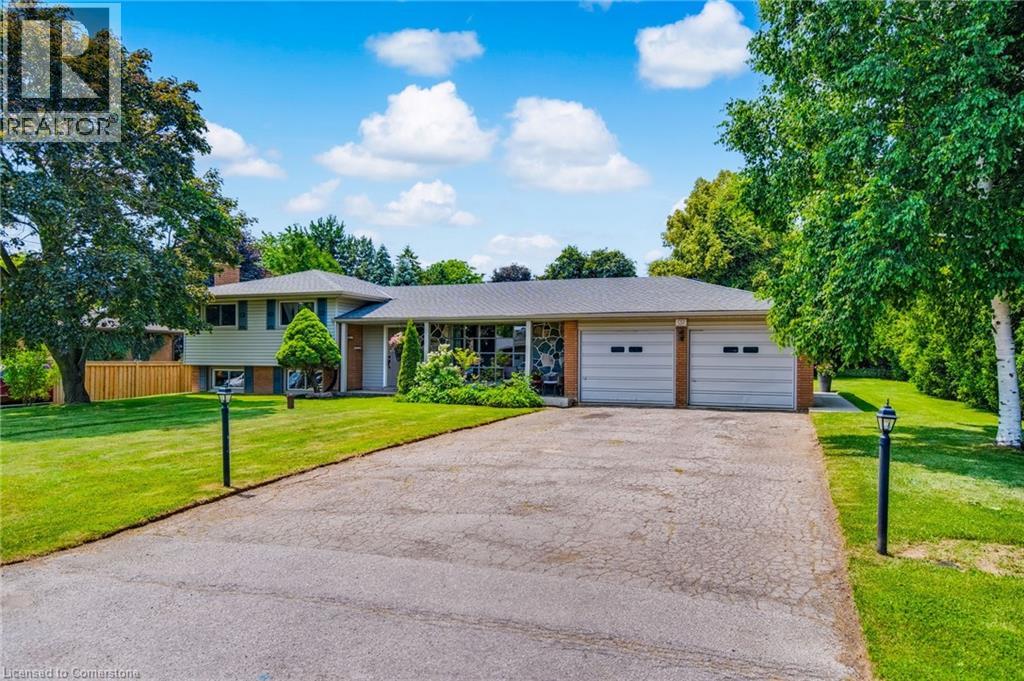
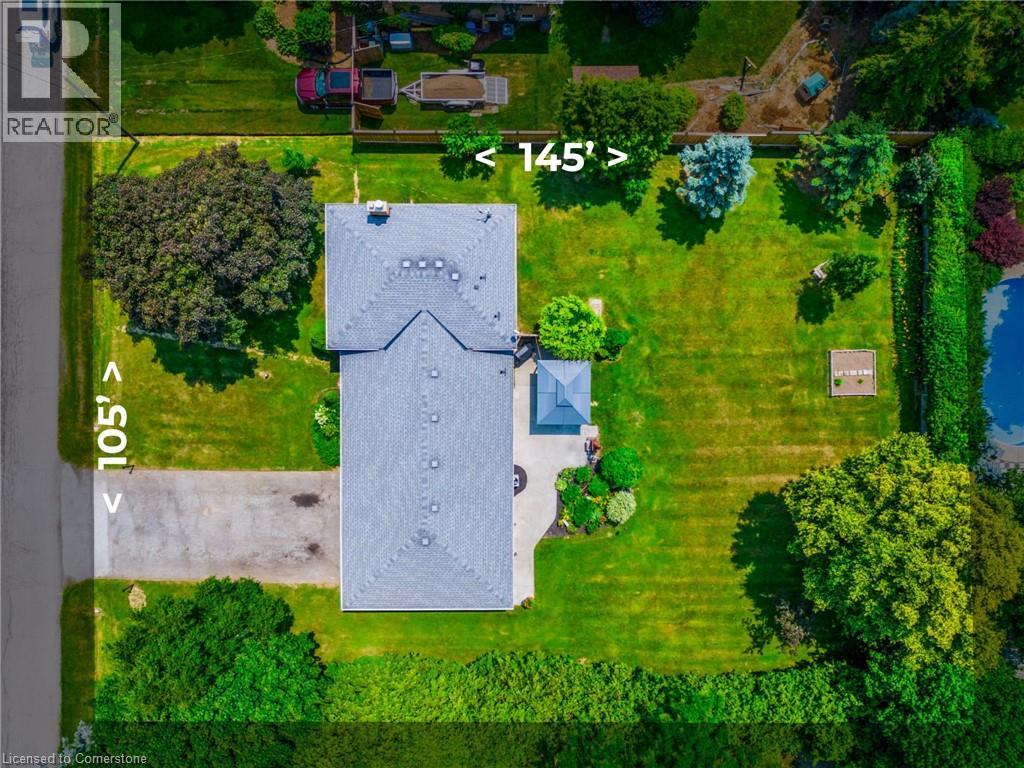
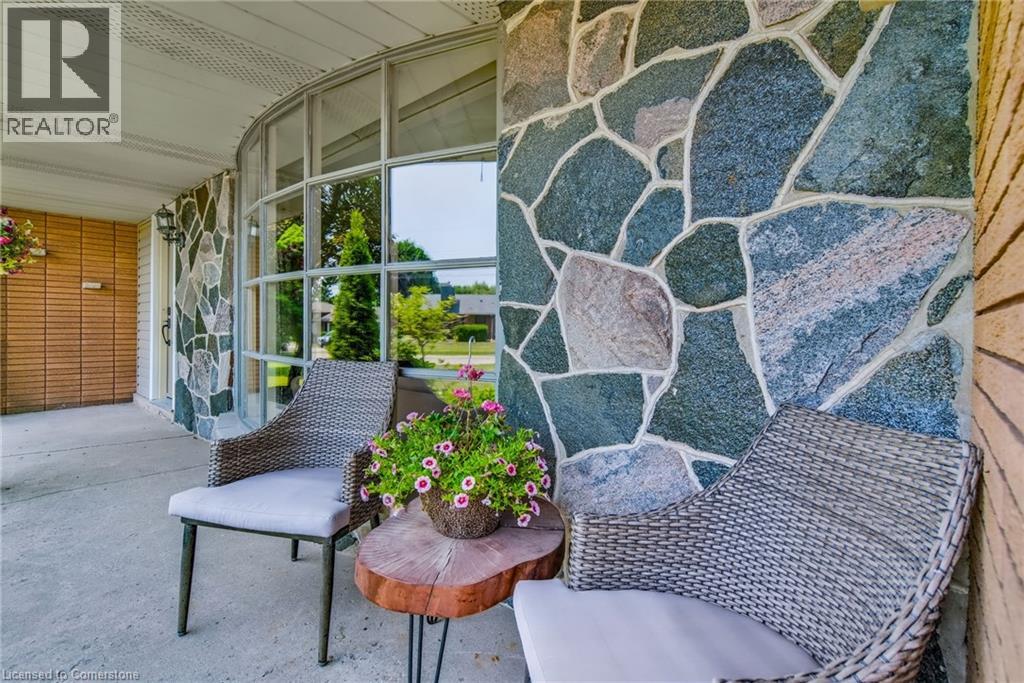
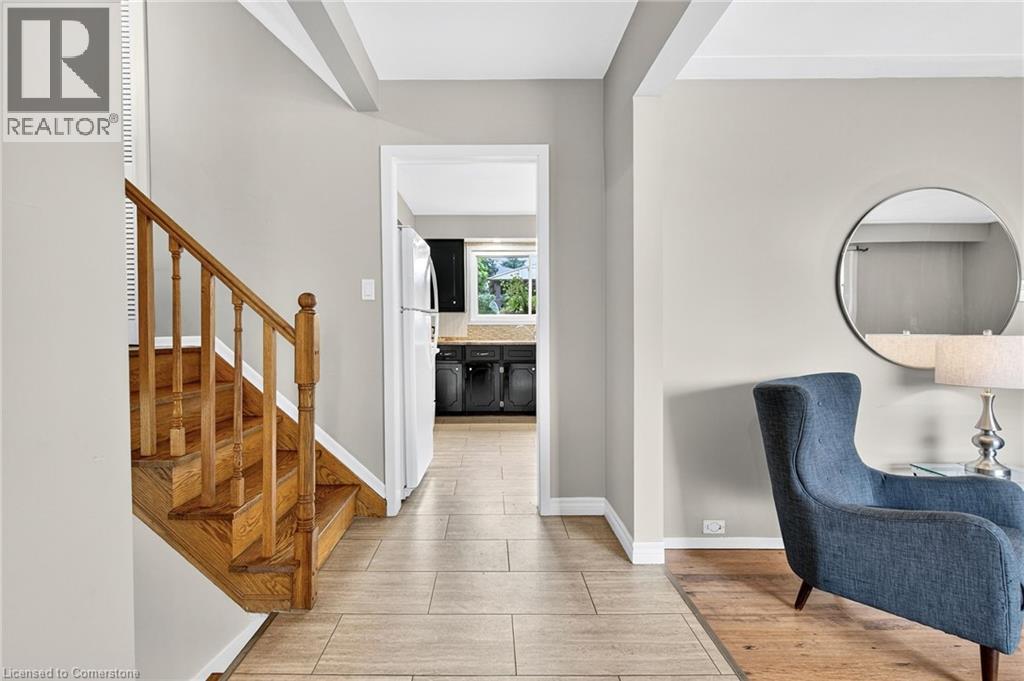
$1,099,000
5 WESTMORELAND Road
Hamilton, Ontario, Ontario, L9H5E2
MLS® Number: 40760717
Property description
Imagine living on a country-sized lot in a family-friendly enclave, just steps to the Bruce Trail and only 4 minutes from the charm of downtown Dundas. Perched atop the Niagara Escarpment on a rare 105' x 145' treed property, this split-level home offers the perfect blend of privacy, nature, and convenience. The main level features a spacious living room and dining area, plus a bright kitchen overlooking the expansive backyard - a serene retreat with space to garden, play, or simply relax. Upstairs, you'll find three spacious bedrooms with hardwood flooring, and a 4-piece bath. The lower level is newly updated (2025) with a shiplap-accented family room and cozy gas fireplace, plus a fourth bedroom and dedicated office. A large, unspoiled basement offers endless possibilities, with direct access to the double garage. Surrounded by kilometres of trails, this home sits in a quiet, safe neighbourhood that recalls a time when neighbours never locked their doors. Quick access to Hwy 403, Rock Chapel, and conservation areas makes it a dream for both nature lovers and commuters. This is a rare opportunity to enjoy the best of both worlds-country serenity and city accessibility - in a unique pocket of Dundas. Key Dates: A/C, Furnace, Family Room Shiplap and Gas Fireplace (2025).
Building information
Type
*****
Appliances
*****
Basement Development
*****
Basement Type
*****
Constructed Date
*****
Construction Style Attachment
*****
Cooling Type
*****
Exterior Finish
*****
Fireplace Present
*****
FireplaceTotal
*****
Foundation Type
*****
Heating Fuel
*****
Heating Type
*****
Size Interior
*****
Utility Water
*****
Land information
Amenities
*****
Sewer
*****
Size Depth
*****
Size Frontage
*****
Size Total
*****
Rooms
Main level
Living room
*****
Dining room
*****
Kitchen
*****
Lower level
Family room
*****
Bedroom
*****
Office
*****
Basement
Recreation room
*****
Second level
Primary Bedroom
*****
Bedroom
*****
Bedroom
*****
4pc Bathroom
*****
Courtesy of RE/MAX Escarpment Golfi Realty Inc.
Book a Showing for this property
Please note that filling out this form you'll be registered and your phone number without the +1 part will be used as a password.
